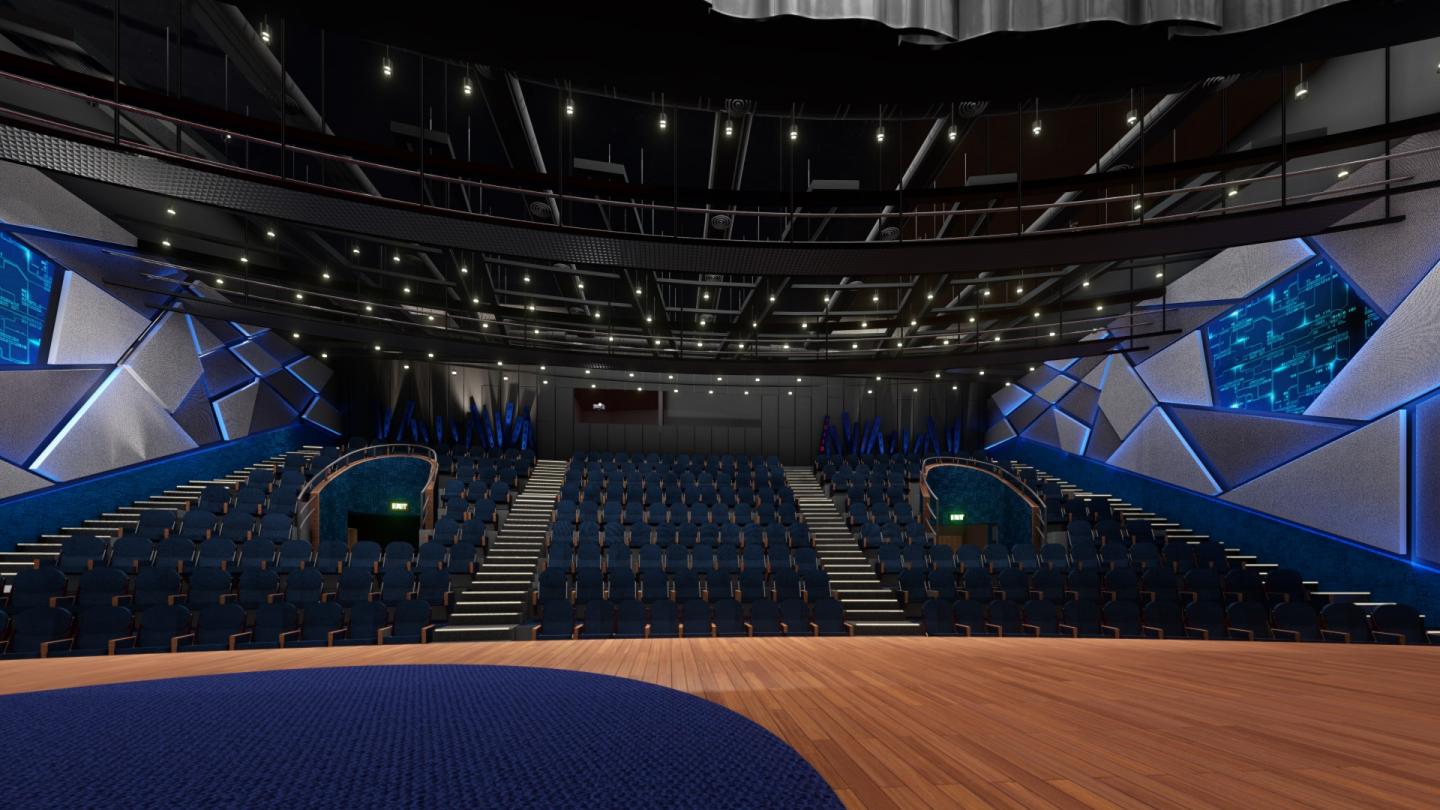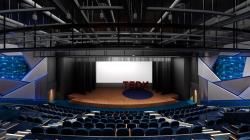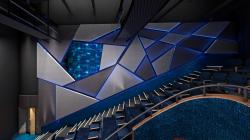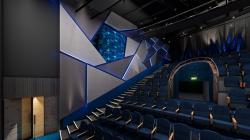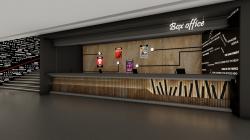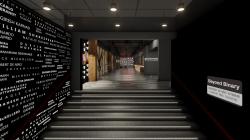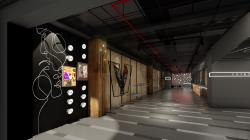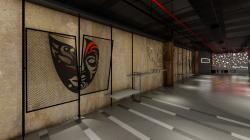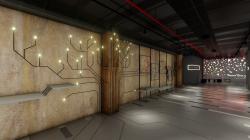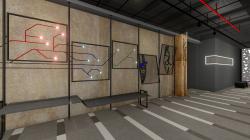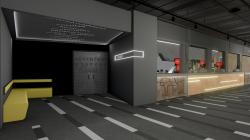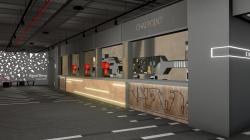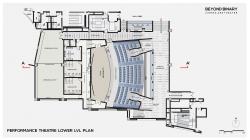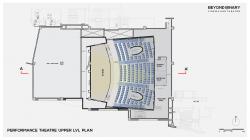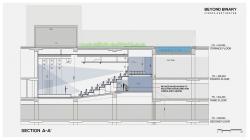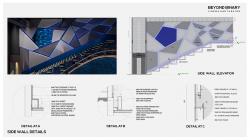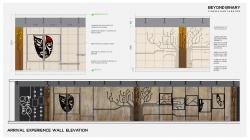Binary has been the abiding motif of the last decade, originating from computational roots, giving expression to either- or, us – them, black – white and such other polarizing opposites. Along the same context, Cinema and Theatre have so far existed as two independent entities, almost like 0 and 1 in Binary- giving an expression of opposites fostering linearity, stereotyping and absolutism; and in doing so it sort to bypass the fluidity that comes with collaboration, coexistence and counter – culture.
‘Beyond Binary’ is an attempt to create diversity, collaboration, colour, and breaking the shackles that binary thinking plays on creativity, by having a single venue for cinema, theatre, ted talks, shows etc, traditionally thought of as antithetical.
Combining the functions of CINEMA and THEATRE into one flexible solution, the design seeks to emphasize that the choices are not to be found just in opposites, but also in the spaces between them. Individual specific needs, especially in terms of viewing comfort, acoustics, sound systems and related support services, have been innovated into a single workable solution showcasing a platform beyond binary. The exposed ceiling resonates with the simplistic collaboration of functions and is atypical to the traditional ceiling approach adopted in a similar setting. The interior colours attempt to emote a futuristic deviation from the accustomed assumption from a space like this.
The theme of ‘Beyond Binary’ flows through various spaces, beginning from the entrance- the box office, which is set apart. A vintage digital clock for show timings is composed with the poster screen on the back-display wall, creating a sense of intrigue. The Arrival Experience, which acts as a pre function area, is designed to subtly enthuse the audience and create an element of interest in Cinema and Theatre, fostering conversation even before entering the theatre. With a neutral colour palette and raw finishes, the feature wall with metal work is designed to draw one’s attention towards the theme. A visitor is welcomed into this space by a ‘Wall of Fame,’ designed as a tribute to all the great artists who have contributed to this field.
Figuratively, ‘Beyond Binary’ is the ambassador for an imaginative and transformative world view of a combination.
2019
0000
Client: Prestige Group
Size of project: 12,750 sq.ft.
Location: Bangalore, India
Cost of Project: Rs. 5.05 Cr
Materials used:
Acoustical tiles - Knauf Danoline
Acoustic Fabric Panels - Armstrong
Stage wooden flooring - Kronoswiss
Carpet roll and tiles - Flotex
Backlit stretch ceiling panels- Euroceil
Auditorium Seating - Pen Workers
Texture paint finish - Armourcoat
RMD board – Ventura
Veneer - Archidply
Laminate sheets - Merino
Metal Mesh ceiling - Ceiflo
Project Architect: Sowjanya Harinarayana
Lead Designer: Vidya Vishwanath
Principal and Lead Architect: V. Vishwanath
Project Engineer: Jagadish Sulibhavi
Contractor: Prestige Construction
