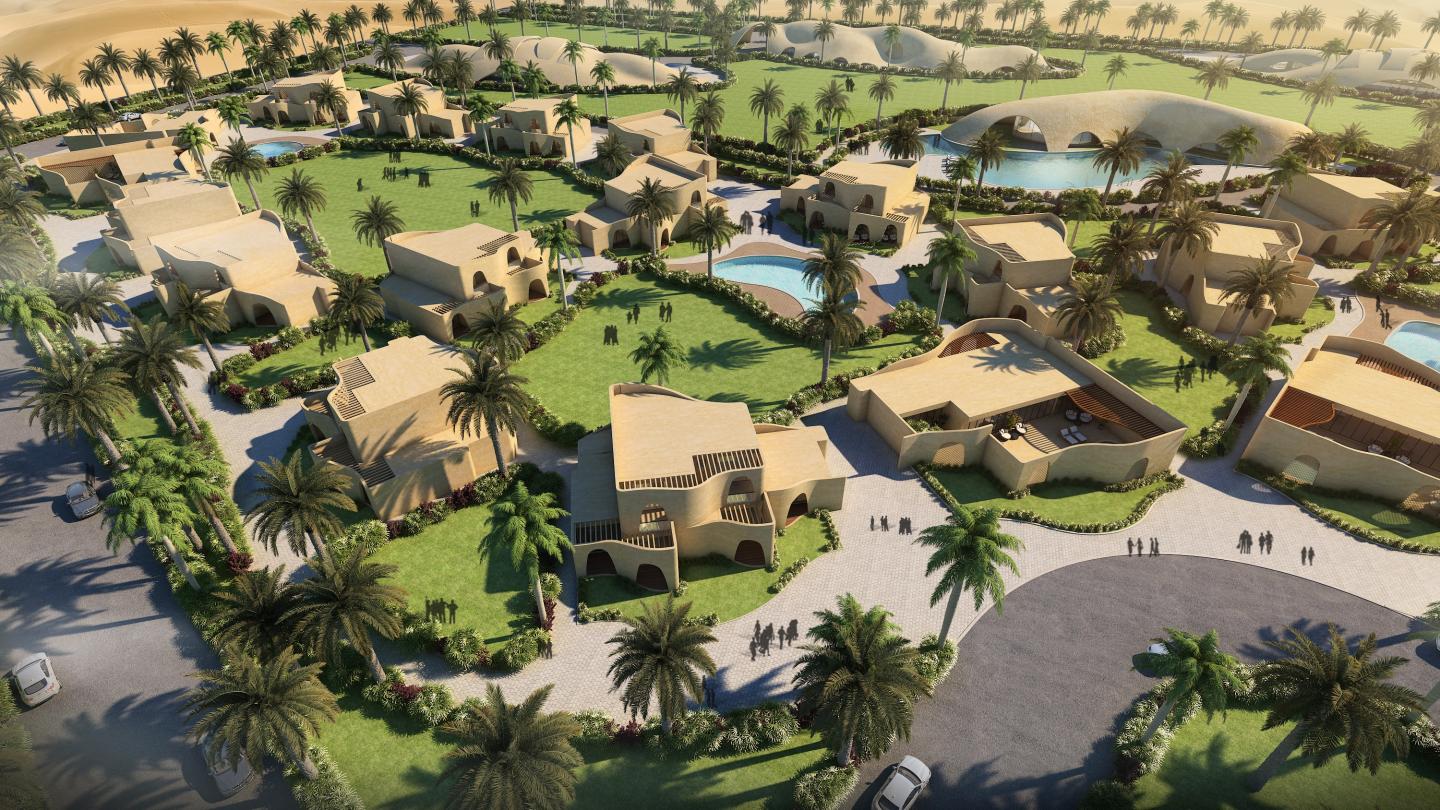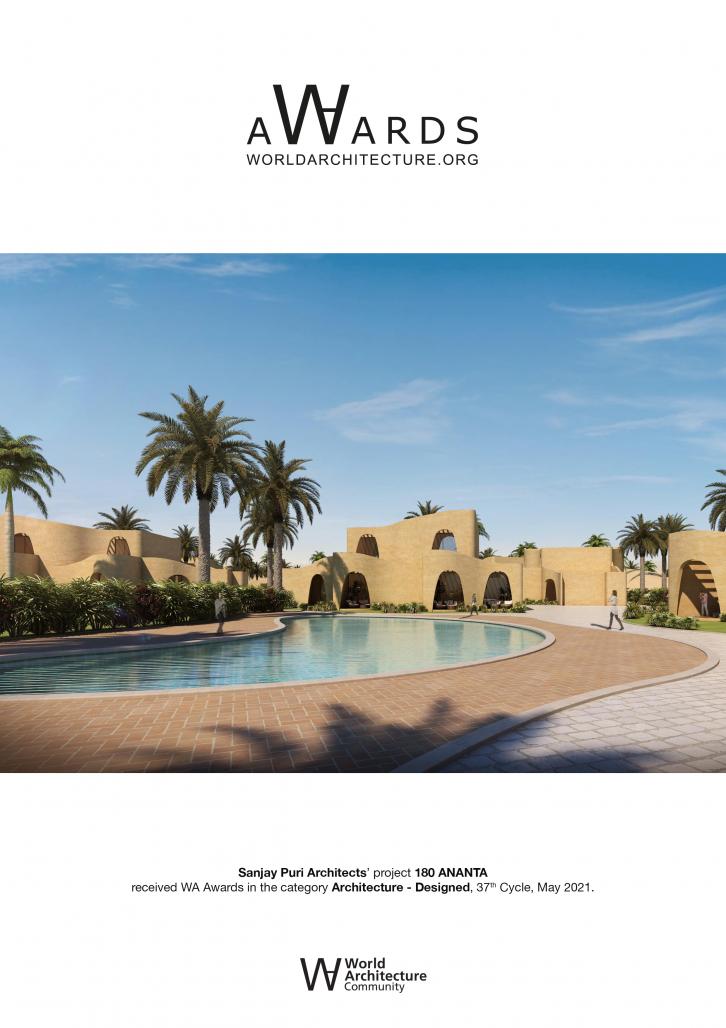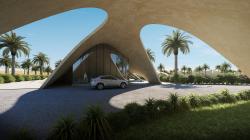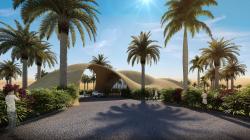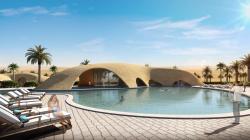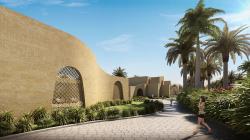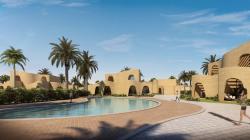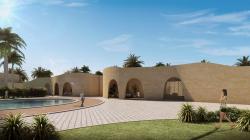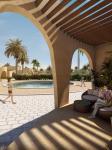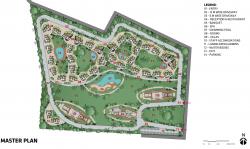Deriving its shapes from the sand dunes of the Jaisalmer desert in Rajasthan India, this resort is planned in an organic layout with low rise structures interspersed with landscaped spaces.
A single perimeter road in the 30-acre site minimizes traffic movement creating 90% of the site as a vehicle free zone.
The public facilities including banqueting facilities, restaurants & games areas occupy the western side of the site close to the entrance point at the north west corner. Each of these structures will be built in shotcrete with undulating volumes that merge into the ground emulating the sand dunes in the vicinity.
The 180 rooms are proposed in units of 4 and 6 rooms in small individual structures with each room opening into gardens or terraces. These occupy the eastern side of the site arranged in organic clusters derived from the layout of traditional Indian villages in the region.
All the structures are designed with interstitial sheltered open spaces to reduce the heat gain in response to the desert climate of the location.
The room structures are proposed in adobe construction making the project sustainable & economical simultaneously in addition to being extremely energy efficient.
The entire project is being planned as a self-sufficient one with solar energy harnessing, rain water harvesting, water recycling & waste management.
This project imbibes the character of traditional Indian villages, takes cues from the sand dunes in the vicinity and is designed in response to the climate making it contextual on multiple fronts simultaneously.
2020
0000
-
SANJAY PURI , RUCHIKA GUPTA
180 ANANTA by SANJAY PURI ARCHITECTS in India won the WA Award Cycle 37. Please find below the WA Award poster for this project.
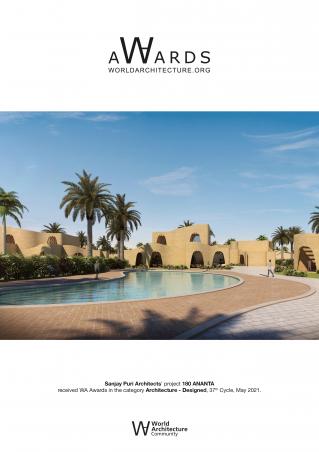
Downloaded 45 times.
Favorited 2 times
