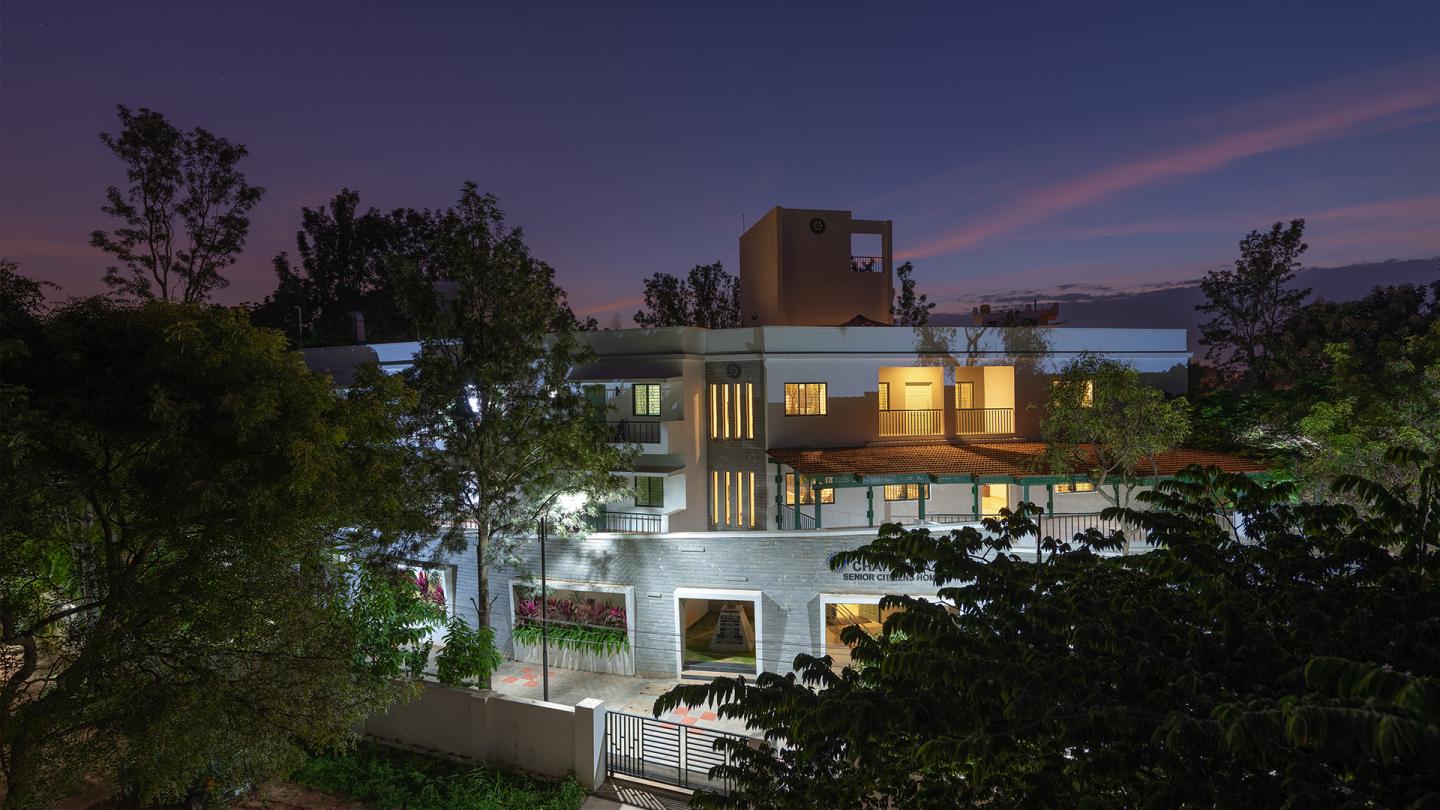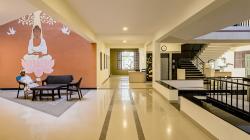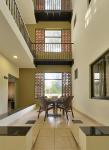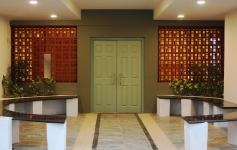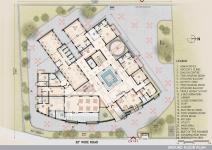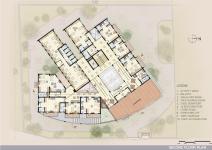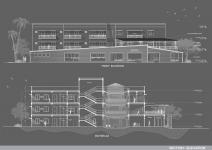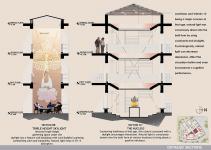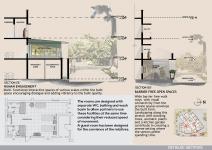A charitable service space for a senior community, focussed on various aspects of senior citizens’ living, to take care of their emotional and physical needs along with boosting their social interaction and overall well-being.
Loneliness and Vitamin –D being a major concern at that age, natural light was consciously drawn into the built form by using courtyards and skylights. Psychologically, natural light can decrease depression, affect the circadian rhythm and even increase one’s cognitive performance. Hence, light along with the right combination of colours were used to bring about a positive influence on the energy levels of the seniors.
A centrally Designed gathering space, in the form of a prayer area became the nucleus of the design around which other functions were weaved to achieve a seamless flow of spaces from interactive to private spaces, with wide corridors for wheel chair movement and natural light illuminating the built spaces.
Human engagement was another important aspect that guided the design. Special thought was given to create multi-functional interactive spaces of various scales, both indoor and outdoor of various floors connected with a stretcher lift to access two upper floors. Spaces like library, prayer hall, yoga, meditation centre and TV viewing spaces were carved out from the built space. As envisaged, community level cultural programs which attract the outsiders of all age groups take place in the common spaces Inside and Outside on a regular basis. This enhances their interaction and exposes them to the vibrancy of the outside world.
As narrated by one of the residents at the facility :
“As I sit in the balcony watching the beautiful trees with their branches gently swaying in the breeze. I look forward to the time when the blossoms will appear on the Frangipani and Hibiscus shrubs. People find comfort in the way of living at the facility here. Suddenly the meaning and existence dawns on you and you are enveloped by a moral intuition which unites mind and spirit”.
The design language is largely minimal in terms of the colours and material palette creating a peaceful and calm environment. Landscaping around the building with fully-fledged grown trees, aromatic plants and kitchen garden helped in creating a serene setting. Water from the Sewage treatment plant is used in landscaping, reducing the dependency on fresh water. Locally sourced entry stone façade wall was conceptualised to symbolize stability and security. By harnessing natural light though skylights, solar panels, wide corridors with ample tight and ventilations, the load on artificial systems has been reduced to a large extent, symbiotically lends a pronounced character to the building and assists the senior citizens to adapt to the habitat with a sense of feeling of reverence, making the building sustainable.
Considering the advanced age of the user group, special attention was given to allow easy and comfortable use of spaces. Details like handrails along the corridor, safety grab bars in the toilets, comfortable ramps, stretcher lift, anti-skid flooring, wide corridors etc., became an integral part of design. The rooms were designed with separate, WC, bathing and wash basin area to allow Partners to use these facilities at the same time considering their reduced speed of movement. A guest room has been designed for the convenience of the relatives.
The Home is designed to enhance peer group interactions and hence the built space has a minimal single bedroom facility while twin sharing and dormitory add up to reach 100 capacity facility. The Senior Citizens’ home is equipped with a nurse-call station, assisted living 24x7 nursing staff, pharmacy, and a standby ambulance and a hearse area, which takes care of the healthcare aspects. A spacious kitchen and indoor and outdoor dining space has been designed keeping in mind the importance of nutrition. A catwalk has been introduced in double and triple height spaces for easy maintenance.
2013
2018
Client: Rotary Orchards Chaitanya Senior Citizens’ Home Trust
Total Built-up Area: 27,500 sq.ft
Location: Bangalore, India
Principal and Lead Architect: V. Vishwanath
Design Team: Vidya Vishwanath, Achyut Joshi
Structural Engineer: Vithal P Balakundi
Contractor: M/s Effects Engineers & Contractors
