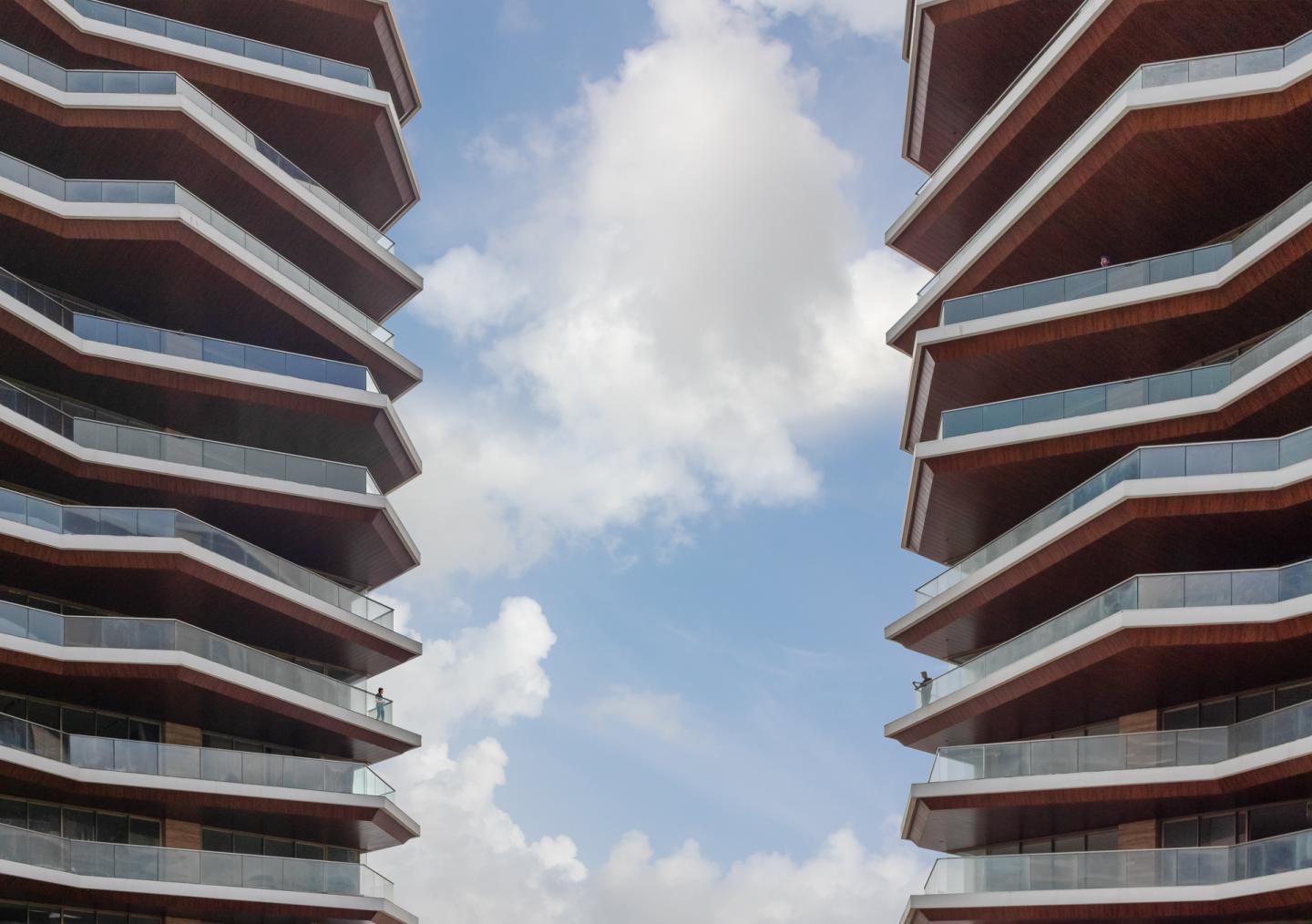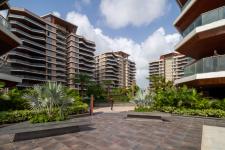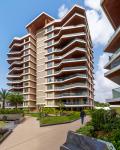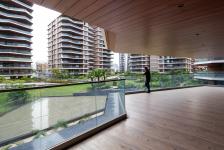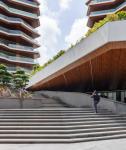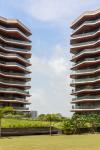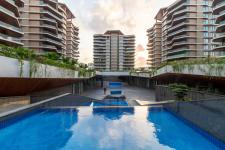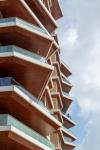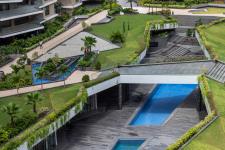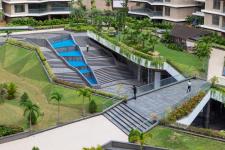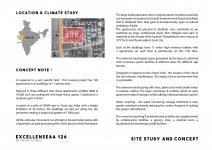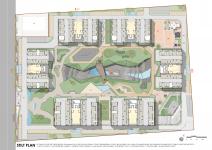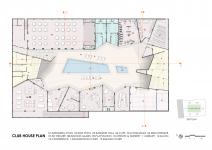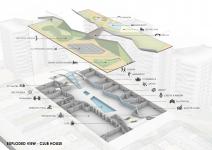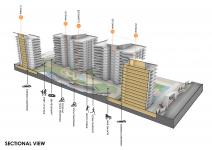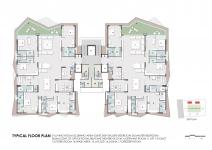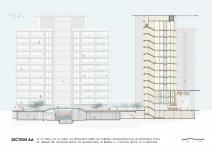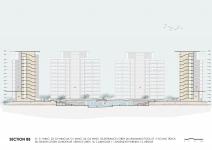In response to a very specific brief , this housing project has 126 apartments in six buildings of 11 storeys each.
Planned in three different sizes these apartments of 8000, 9000 & 10,000 sq ft are configured with large living spaces, 5 bedrooms, a study & a gym in them.Located on a plot of 29600 sqm in Surat city, India with a height limitation of 40 metres, the buildings are laid out along the site perimeter creating a large focal garden of 13000 sqm.All the vehicular movement is restricted to the perimeter along with a basement car park generating 80% of the plot as vehicle free space.The large landscaped area rises in angular planes revealing a partially sub terranean recreational club with entertainment & sports facilities that is sheltered from heat gain & simultaneously open to natural ventilation & light.
The apartments are planned to facilitate cross ventilation & are sheltered by large cantilevered decks that mitigate heat gain in response to the climate of the location. Temperatures are in excess of 35°C for 8 months annually in Surat city.
Each of the buildings have 11 metre high entrance lobbies with 2 apartments on each floor & penthouses on the 11th floor.
The extensive landscaped space generated by the layout is planned with numerous sports facilities & different areas for different age groups.
Designed in response to the client’s brief , the location of the site & the city’s climate , Excellenseaa 126 creates a micro environment that is sustainable.The extensive landscaping with trees, plants and water bodies helps in passive cooling. The large overhangs & outdoor decks to each apartment reduce heat gain whilst adding individual outdoor spaces.Water recycling , rain water harvesting, sewage treatment & solar panels contribute towards reducing the carbon footprint & making the project self sufficient.The numerous sporting & entertainment activities are supplemented by conferencing facilities, a grocery store, a medical room, a laundromat & housekeeping staff facilities.
2017
2020
Principal Architect : Sanjay Puri
project team : Kapil Merchant, Madhavi Belsare & Pooja Sampat
Favorited 2 times
