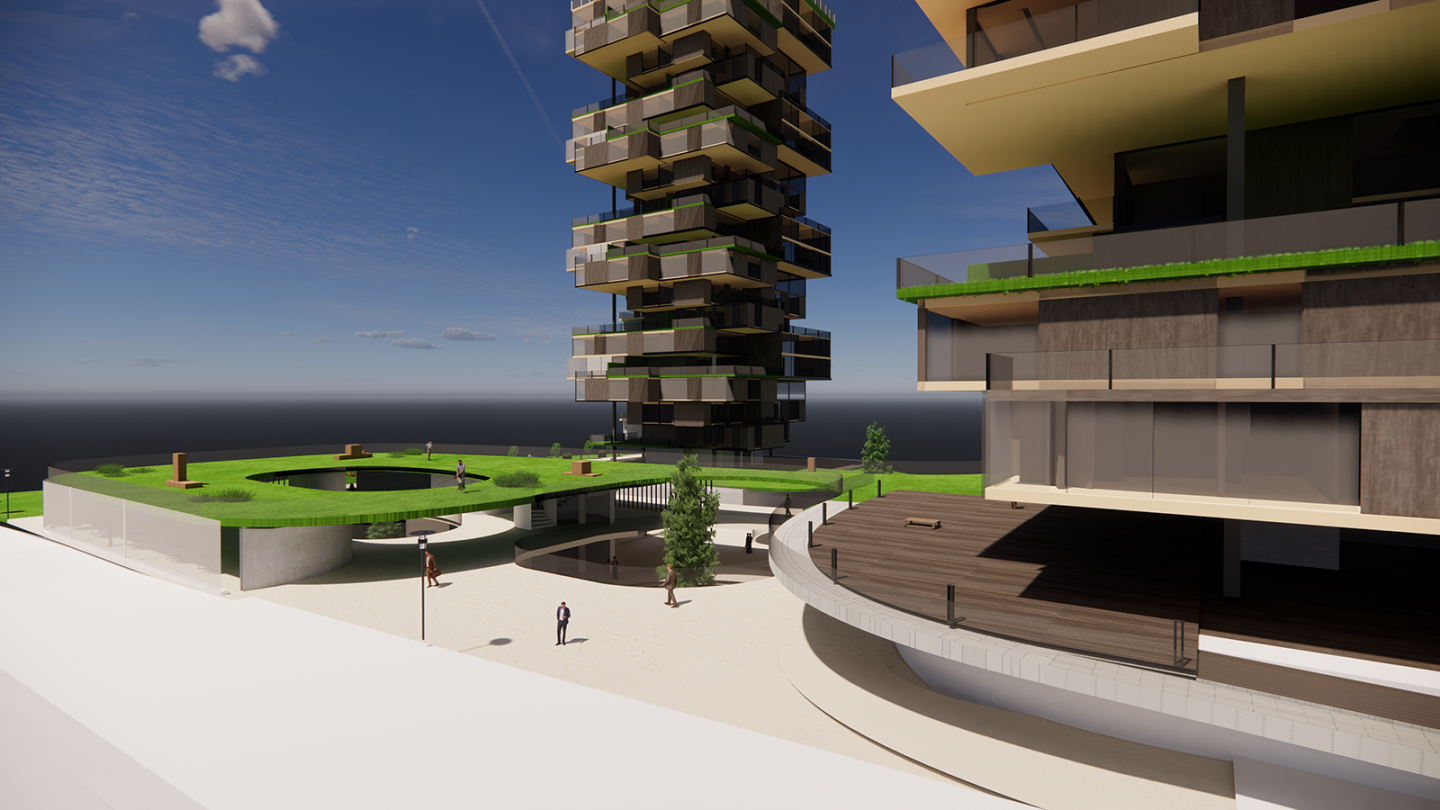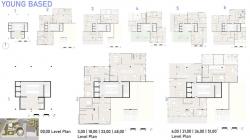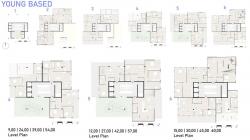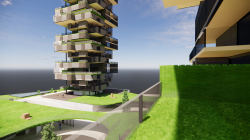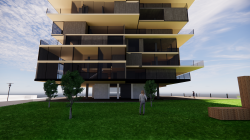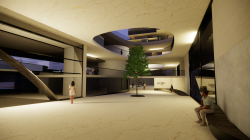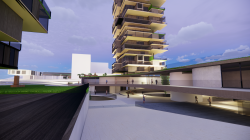This project's aim was to combine the living environment's of different generations. Project was dedicated to only elder and university/college students who share the same environment of social housing. Our initial idea was to create specific activities that unite those different generations. The activities like going to the cinema, workshop areas, coffee shops are all combining acitivities of different generations. Another idea is that, creating activity houses that can be used by the owners in the residential areas. We are designed some special houses which are called 'ARTHAUS,GAMEHAUS,ON-AIRHAUS,GENERATIONHAUS,COCKTAILHAUS and GYMHAUS' for elder and young people to not to give basic house types in their residential units.
Our project mainly divided into two part. Commercial and residential areas. In residential part, we have two buildings which are called 'Elderly Based Building' and 'Young-Based Building'. In 'Young Based Building', there are special activity houses along with the 'LEARNING HUBS'. Learning Hubs are the double storey high spaces that can students can work, socialize with each other or connect to their universities in quarantine time, etc. In 'Elder Based Building', there are 'FLOOR GARDENS' instead of LEARNING HUBS for elder people to socialize or to make cultivation in those floor gardens. The buildings do not strictly seperated by elder and young. Rather than the population of elder is more than young in ELDER BASED BUILDING for example.
The commercial area includes mini cinemas, restaurants, workshop areas, self-sustaining shops, coffee shops, gym and library. The use of commercial area is open to public too. Since we are working on a sloped site, we can give entarnces from different levels in the site which provides different flow of experience while shopping.
Actually, the site is located near to a shopping mall and two different commercial areas. So, we do not want to disrupt the commercial path and continue the commercial path with ours ending with an amphitheatre and library. The site included student dorm which the back of the dorm is also our respoinsibility to design. We add a library to connect with those dorm students and the students who are living in our residential areas. Also library is a good way to connect elder people with the young people. Maybe, rather than indicating as a library, we can mention as a self sustain library. The people who are living in the units will donate their books to the library and other people can borrow books from there.
For the landscape, our project's aim was to create different activities. So , we designed what we called as 'PLAYGROUND ELEMENTS' and here, people can iniate their own activities and start new ones with the interaction of person to person.
2020
0000
Project Location : Turkey / ANKARA / Çayyolu
The Program of the Project :
Residential Use : 13.500 m^2
Commercial Use : 4.500 m^2
How commercial or residential programs are determined is related with the student's project.
Ataberk YALÇIN
Begüm BALABAN
