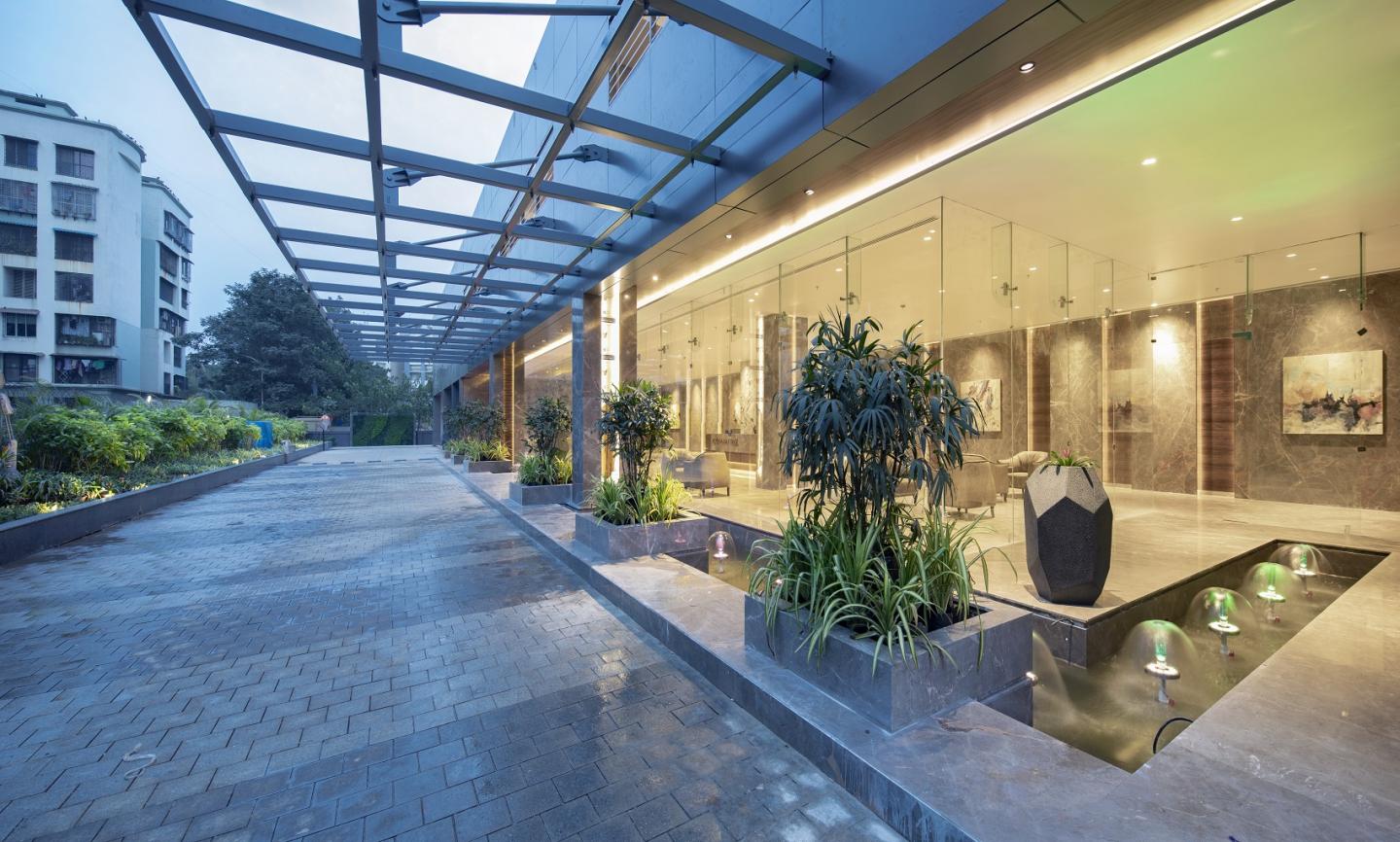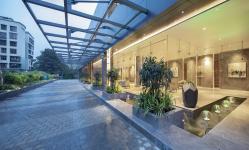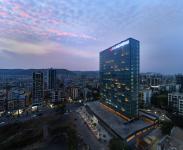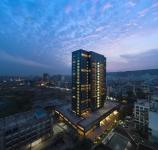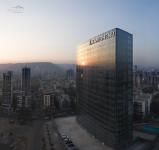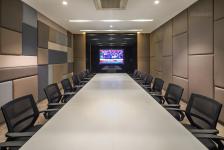The site is located in the midst of a residential neighbourhood in Kharghar, Navi Mumbai. The plot is a corner plot, the shorter side of the plot faces the west and the longer side faces the south.
The land-use for this plot is commercial. Towards the east is located the sector 14 upcoming Metro station which is within walking distance from the site. In the distance towards the south runs the Sion-Panvel highway, that eventually connects to the Mumbai-Pune expressway.
Retail shopping had to be provided on the ground and the first floor of the project since it was abutting two major roads. This consumed a large area on the ground floor, the rest of the area on the ground was structured to form the entrance driveway that ran along the north side of the plot. This led to the main entrance lobby and the cafeteria, business center and the conference room connected through the same. Part of the ground floor is further used to accommodate essential services and carparking; and a ramp access leads to parking on first and second floors
The main entrance lobby leads to the lift core that connects to the offices from the 3rd to the 21nd floor. The offices are linearly arranged with an access from a corridor towards the north. The façade of the offices faces the south, overlooking the highway. This is finished in double glazed units with horizontal fritting done on surface two. This creates a random pattern of horizontal lines across the façade of the building. This also helps reduce the direct sunlight from the south, controling the direct heat. The edges of the building have been rounded and fitted with curved glass to give the horizontal frit an enhanced continuity.
2015
2018
SPATIAL DISTRIBUTION
Ground Floor
SHOPPING, LOBBY AND PARKING
First Floor
OFFICES AND PARKING
Second Floor
PARKING
Third to Twenty first floor
OFFICES
SOYUZ TALIB
