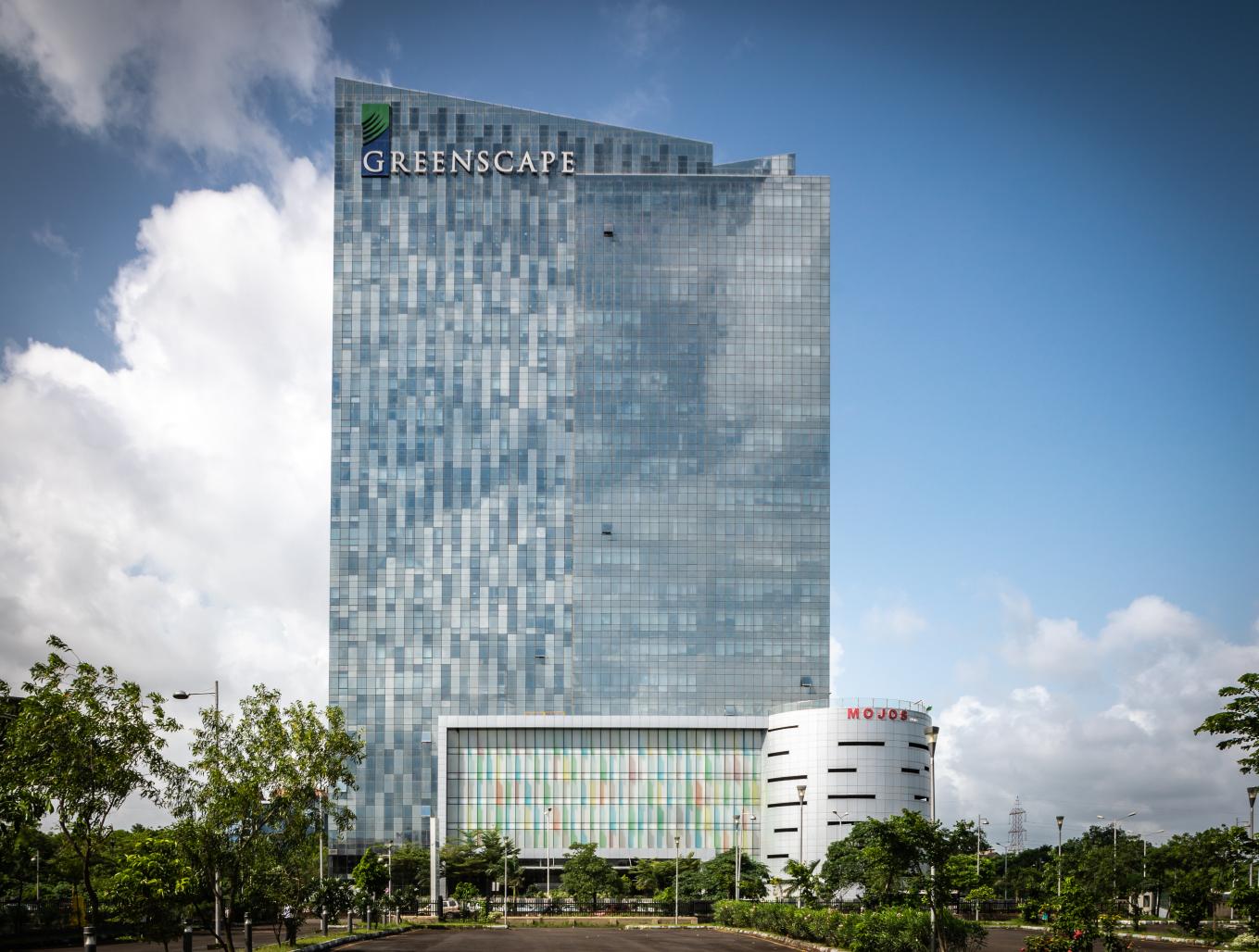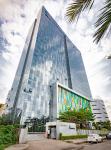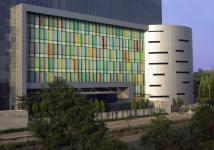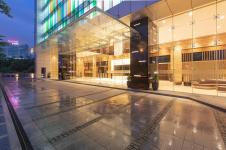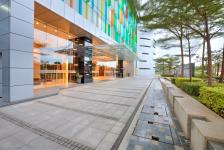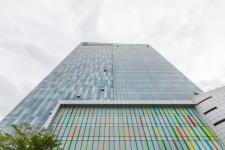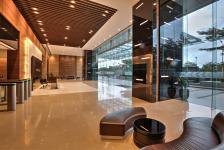It is a corner facing plot flanked by road on two adjacent sides. The site is located on the landmass that is protruding out into the north western direction towards Mumbai into the creek. It has dynamic views of the city around; the north-west front overlooks the Sion-Panvel highway and the south-east overlooks the sea.
Maximising the view of the cityscape, the footprint of the building reflects the shape of the land-mass.
As the building is located on marshy land, there was no possibility of creating a multi-layered basement. As parking was an important functional requirement, it was spread over the lower 6 floors. Due to the shape of the plot, the corner was ideal to locate the ramp. The parking cylinder is a solid mass punctuated with horizontal slits that filters the light in during the day & filters the light out after dusk. The car parking frontage produces the effect of a canopy going upto the sixth floor of the building. Internally, frosted glass to allow light to get into the parking section. At night, it lights up like a lantern. The vertical screens of glass creates a play; adding a bar code like element of colour.
The rest of the office space starts from the 7th floor onwards up to the 24th floor.
Essentially a composition of a cylinder & two interlocking cuboids with a tapering top; the building stands tall at 110 m. Since the height to width facade ratio is huge; the building mass has been broken into two cuboids. One cuboids’ panels are composed in 3 different shades; while the other is in a single monotone. This creates a moving visual matrix. The facade of the building is done up in a double glaze Low E soft coat glass. The system for putting up the panels is a unitised system of construction. It is a 5 barrier system to prevent water from getting in. The three shades that have been used are Silver 20, Silver Grey 32 & Light Blue 52.
The structure is a large span column free space on the floor plate to cater to the requirements of IT offices. The front forms a large linear expanse of about 64m. This is also largely the north eastern direction creating ambient ‘north’ lighting within the office areas; while the service areas have been deliberately pushed to the south-west of the building. The Lifts are Mikonic-10 elevators with port technology; first-of-its-kind in India and the 8th in the world; when it was installed.
The landscape forms a complementary element to the buildings architecture.
The building is an attempt to merge technology & functionality without compromising on the energy issues faced by new structures.
2010
2013
Location: VASHI, NAVI MUMBAI
Typology: COMMERCIAL,
Plot Area: 4334.790 SQ MTS
Built up area: 12996.400 SQ MTS
Levels: G+24 FLOORS
SPATIAL DISTRIBUTION
Ground Floor | DOUBLE HEIGHT LOBBY, PARKING AND SERVICES
First Floor | LOBBY AND PARKING
Second to Sixth Floor | PARKING
Seventh to Twenty fourth Floor | OFFICES
In a bid to make the building more environmental friendly the following green features have been incorporated in the structure thus earning the building LEED Gold rating.
Improved Lighting:
Lower lighting power density (LPD) in the common areas and interior of the building as compared to the ASHRAE baseline.
Glass:
Use of double glazed glass with low solar Coefficient to reduce the amount of heat entering the building.
Low VOC paints:
Low volatile organic compound (VOC) paints are used in the building to reduce the ill effects of the paints on the building occupants.
Electrical metering and sub-metering:
Electrical energy metering is provided to monitor the energy consumption of the area under developer scope and also electricity consumed by each tenant.
Covered Parking:
100% parking is provided at the stilt floor of the building.
Recycled material:
Materials with recycled content has been used to reduce the use of fresh material.
Non-fossil fuel facility for vehicles:
To encourage the use of non-fossil fuel vehicles to reduce the pollution from automobile use, electric charging points are provided in the parking area to charge the electric cars and two-wheelers.
Low flow water fixtures:
To reduce the demand of potable and non-potable water low flow fixtures are used in the project.
CFC free fire suppression systems:
The fire suppression systems which do not contain ozone depleting substances like CFC, HCFC are used in the project.
Waste reduction during construction:
To minimize the construction waste being sent to landfills, the waste generated during construction were either reused or sold to recycles.
Tobacco smoke control:
In order to minimize the adverse health impacts arising due to passive smoking, smoking is completely prohibited.
Eco-friendly housekeeping chemicals:
Eco-friendly housekeeping chemicals are used in the building to reduce the adverse health impacts for the occupants.
CRI certified carpets:
The carpets used in the building are CRI (Carpets and Rugs Institute) certified.
Adequate Daylight:
The building has been designed to allow maximum daylight in the building.
Native Vegetation:
Maximum usage of draught tolerant/native vegetation has been done in the landscape area to reduce the amount of landscaping water requirements.
Soyuz Talib, Kavita Parwani Talib, Omaymah Dalvi, Devshree Mistry
Favorited 1 times
