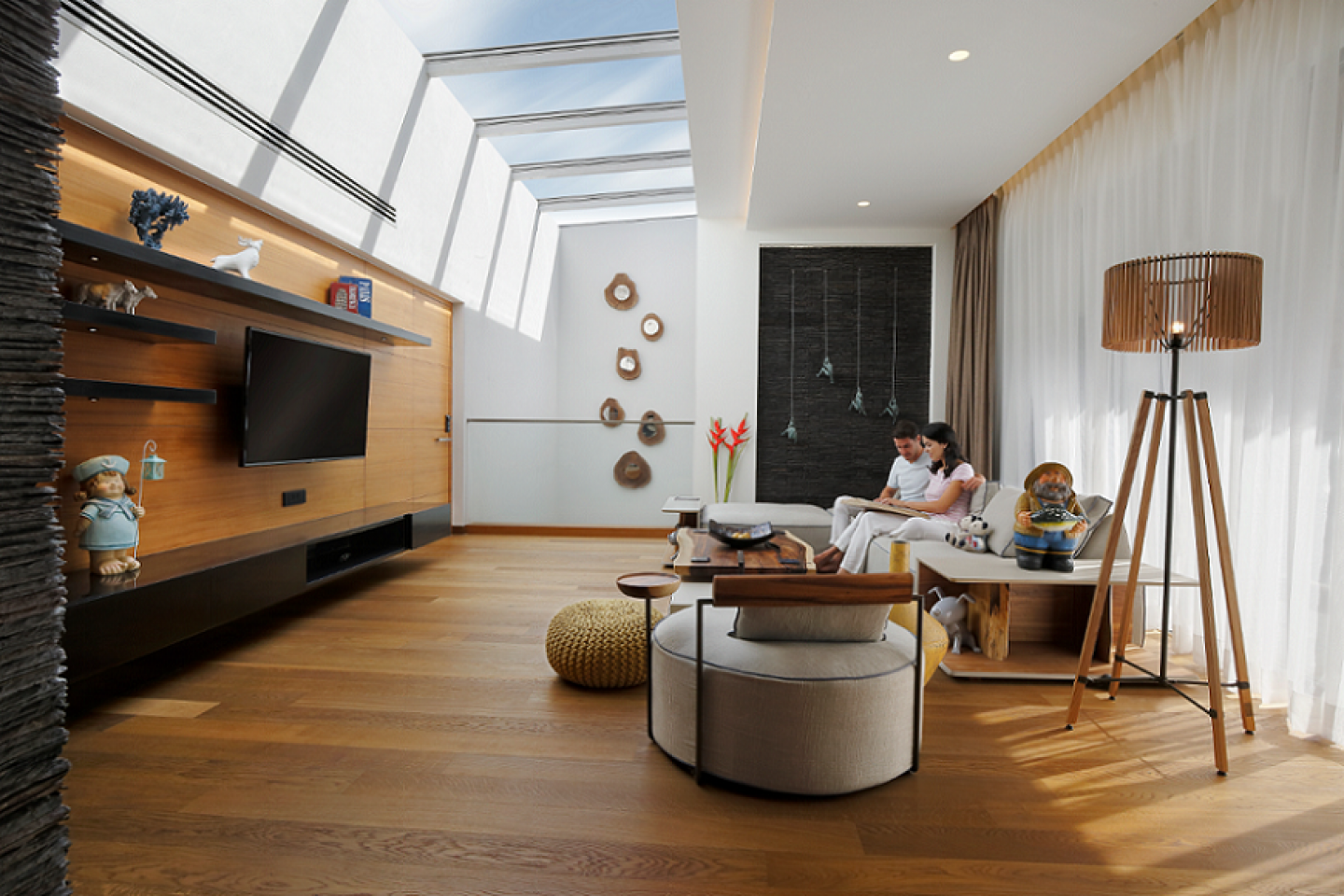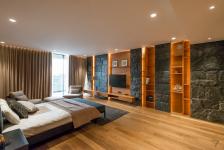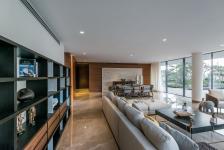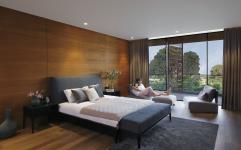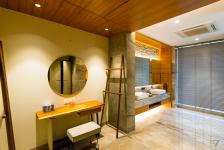The primary brief for the project was to design a house with a strong connect with the outdoors. The aim was to create spaces, personal and public, where one could interact, entertain or retreat.
The design concept was structured around the premise that the house puts the essence of family life at the forefront. The 10000 sq-ft, ground plus one-upper and basement, sprawling house, therefore, sits harmoniously on a contoured land establishing a strong inside-outside connect. Conceived as a series of spaces inter-connected and spilling-over onto a linear verandah on the first floor or a direct step out into the patio connecting to the covered decks that form a part of both the landscape and the inner space. The house is thus oriented to maximize natural light and designed to suit the contemporary lifestyle of the client. Large sliding doors separate the verandah space from the internal living space. The centrally located kitchen on the lower floor and the family room on the first floor acts as a core & connect between the bedrooms and the living. The skylight on the central core forms a direct link between the levels and adds a playful drama to the spaces.
Art finds a prominent spot in the villa marking its presence right from the entrance lobby. A larger-than-life brass sculpture of the flying soul at the entrance door, while a stunning bronze on the side board of the baby in the palm forms a backdrop to the bright décor of the living room. It sets the tone for the entryway leading to the formal living room. An artistic essence is also seen in the craftsmanship visible throughout the house. From the bar finished in leather finished granite and the high sheen metallic panel in the den, to the series of random vertical slats in the veneer paneling indirectly let to the vibrant black-wave marble flooring, the mood of the basement and the home-theatre is both seen and felt. Externally the key material that gives the house its obscured and harmonious identity is the use randomly fine-crafted micro-flint stone calibrated granite slabs that adorn the exteriors. The cladding also bleeds into the interiors of key areas to establish a connection with the outdoors.
Every intervention and space planning is designed keeping in mind the social life of the client. Thus, the verandah transforms itself into a lounge space by night that opens out on to the pool deck and lawn, providing the perfect retreat when required. To this end, this project illustrates both the social and the private fabric of a home – and one where art and the quality of space and material play a significant role, shaping the way we live; away from the madness of the city and its restrictive spaces.
2017
2018
The design process was an attempt to strike balance between the existing topography and creating an architecture that went in tandem with it.
• Maintaining contours in the master plan. Using the levels to achieve privacy. Blurring boundaries between the Inside and outside. “Inside is Outside is Inside”.
• Using sleek window profiles for large vision panels; thereby facilitating natural ventilation.
• Introducing skylight in the double height connecting spaces. Creating ambient lighting at different times reducing the dependency on artificial means.
• Shifting Sunshade panels as weather protection.
• Large covered decks. Infinity pool to aerate the water.
• State-of-art elevators, integrated mechanical services.
• Basement Recreation zone created as a result of topography and natural contours of the site.
• Use of acoustic and insulation panels hence creating a ambient micro-climate inside.
Our design has been a response to the brief, the site and the climate of the region. Conventional RCC structure reinforced to act as an effective and durable retardant going by the extreme weather conditions of the region. The use of naturally available rock on the site as a construction material, cladding for compound walls and dressed as cladding for the villa. The boulders found on site have been extensively used as artifacts in the landscape on site. In addition locally sourced Indian stone like Basalt and Kota dressed and used for cladding and flooring in places.
Kavita Parwani Talib, Soyuz Talib, Shilpa Rajpal
