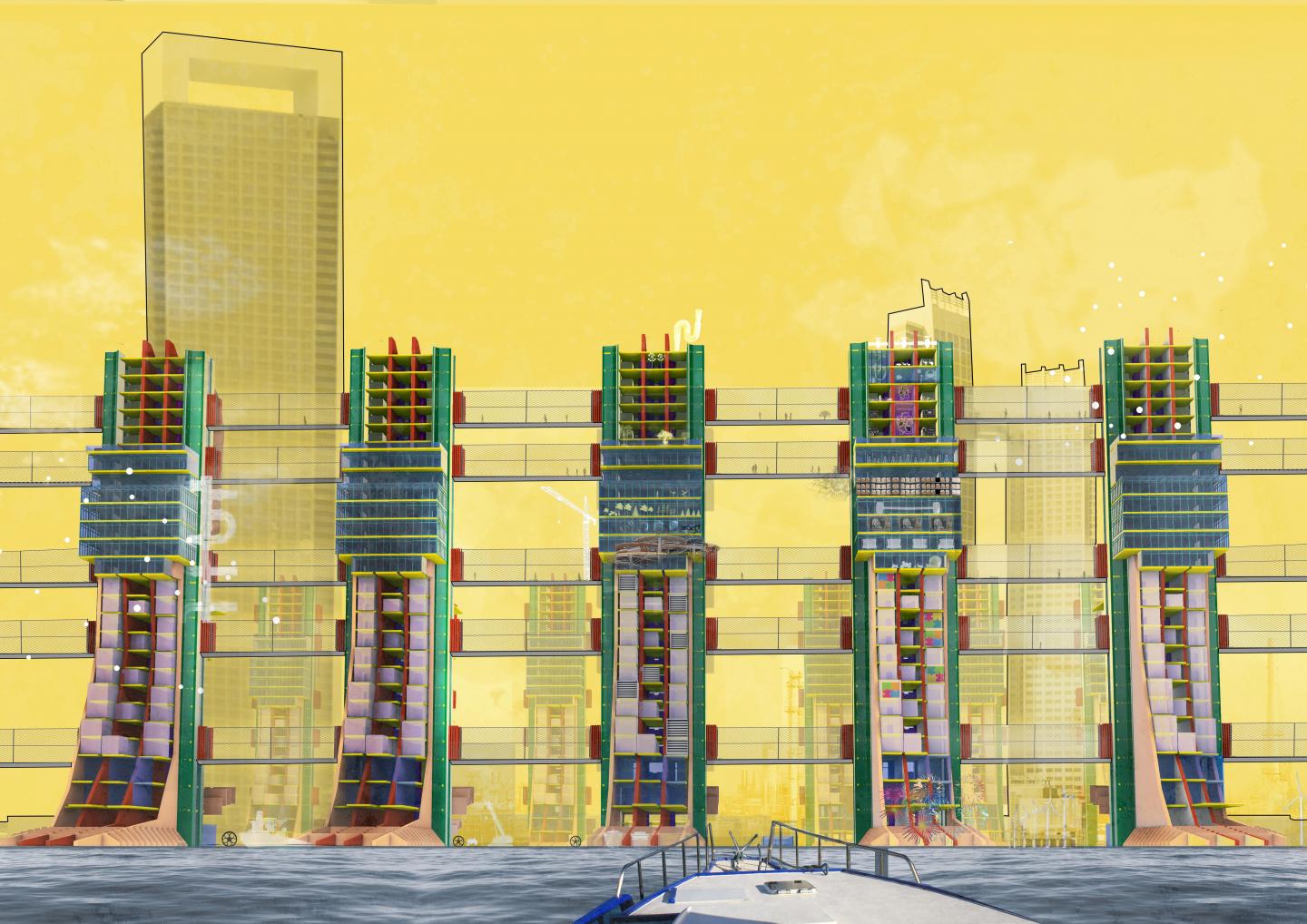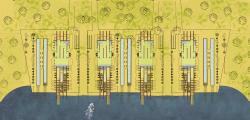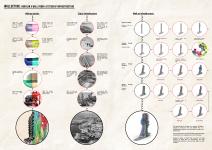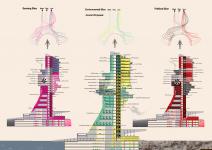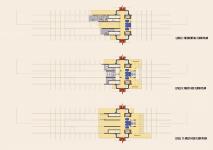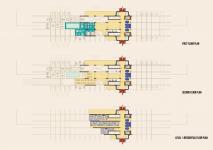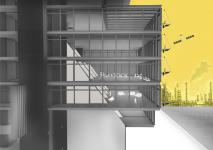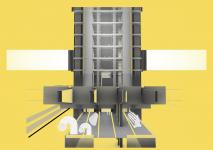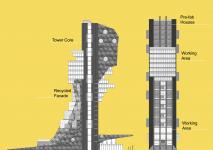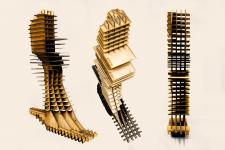WALLUCTURE is an imagined scheme where Walls and Infrastructures combine. It reflects on the possibilities of transforming walls from being barriers that disconnect into a structure that accommodates, communicate and connect. The aim is to explore the potential of more connected and integrated towers as organisms within the city; perhaps a new form of infrastructure.
Infrastructure has always been a valuable aspect in the world of Architecture and city power. The city of Abu Dhabi, for instance, did not only make a remarkable note on its considerations for sustainability and innovation but also managed to state its development through infrastructure.Moving from a city that only depended on pearl and fish trading to a rich source of oil in 1958 was directly followed by defining the city’s main grid and main focal points to invest in. Building a good network of public transportation, connecting to other UAE’s cities, providing facilities and services were parts of the city’s attention towards infrastructure and its initial grid. As Abu Dhabi is surrounded by seawater, connections to other cities, as Dubai, demanded building BRIDGES. In places far away from the UAE, WALLS are the main sources of social and political connections/ disconnections.
The first design for WALLUCTURE site is located in Abu Dhabi Al Bateen area, opposite Baynouna Park and ADNOK HQ. It overlooks the waterfront and is bounded by a park to the northern side. With the possibility of many others to follow as they multiply within the city.
This project creates a ‘Social Machine’ that comes from a communal study of how different people can live, work and play together in either one of three systems, Environmental, Political and Sensing slices, separated and supported by massive shear walls, to form an environmentally, and socially balanced building. One tower consists of 3 main service and public floors, 12 living floors, 7 shared living and working floors and 7 playing and working floors. They vary according to the system they follow.
The current proposal exhibits living, working and playing under the system of an Environmental slice. It uses elements as Wind turbines, Water circuits, Recycling and Conserving, Planting with Hydroponics, and Dockyards as a language of infrastructure.
To support the concept of horizontal and vertical sustainable growth, the project considers using Prefabricated units, for housing as shown in the models.
2019
0000
Diana Enab: Student at Abu Dhabi University
[Tutor: Nadia Mounajjed]
Favorited 1 times
