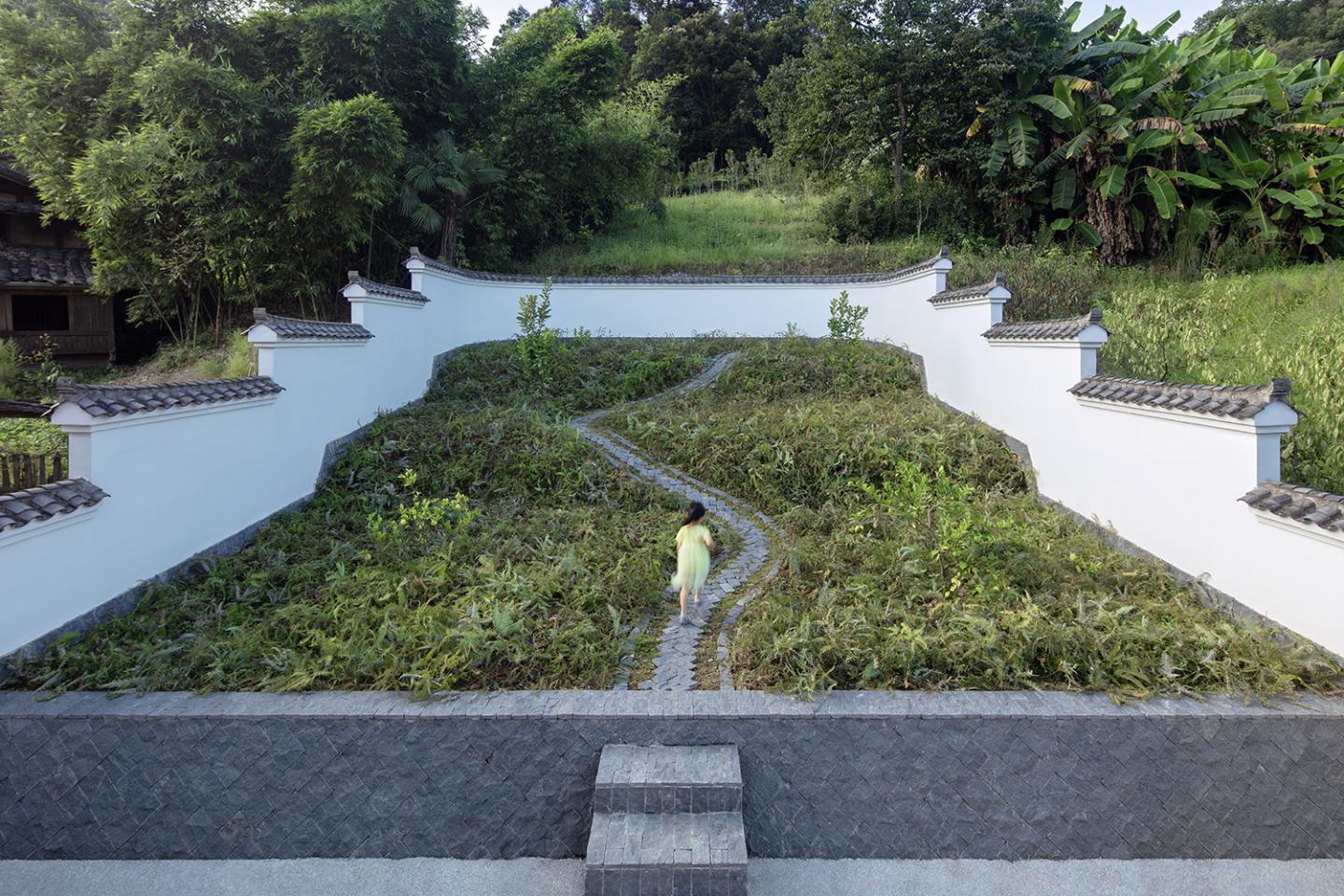Among the undulating mountains of Fujian Province in China, lies a small village where my ancestors resided. As a respect to those who raised my father, an adopted infant, during the time of poverty, many years passed, the ancestral house had its time to come to its realization.
Due to the site constraints, the front façade appears in a shape of a pagoda, together with its neighbors, the Chinese character “Mountain” is formed, echoing with the mountains and forests behind.
The roof is designed in the shape of a Chinese character ‘Human’, which is the base unit that forms a family. It also looks like a family tree, symbolizing blessing from the ancestors, where a larger 'Human' character is sheltering 2 smaller 'Human' characters below, away from the rain and harsh weather.
Due to my family’s western experience, a triangular Greek pediment is introduced, not only it echoes with the shape of the roof, the stability of the pagoda like front façade is also strengthened.
The convex shape of the house massing interlocks with the concaved back yard, symbolizing ‘Yin-Yang’ and balance, whilst offering an infused, yet dependent dialogue between inside and outside.
This ancestral house is inspired by a distinctive type of vernacular architecture in the surrounding context, in which the symbol for ‘Earth’, ‘Human’ and ‘Heaven’ are constructed in a sequential order to follow the terrain of the mountain..
At the meantime, the procedural experience of the house provides certain life-long enlightenment and interpretations. Starting with the rectangular front yard, which symbolizes ‘Earth’, has a rocky finish, entering into it, one might feel like a child, starting to learn how to walk, after 3 steps, arriving on the elevated platform, the ordered yet faceted daily life are therefore to be experienced, which are welcomed by the living, dinning and kitchen spaces.
In order to solve the disturbing visual issue caused by the beams, the ‘Human’ character is once again used in the ceiling, which floats all the way through the entire ground floor, subtly deviates the attention from the structures, creating a continuous and coherent spatial experience.
Opposite the dinning space, a light well appears, which invites natural light and encourages cross ventilation. The pond below one's feet, reflecting the moon shape light shine on the partition wall, also brings a sense of origin, not forgetting the ‘Well’ where the water was drawn from, such sentiment can also be discovered in the timber balustrade design, on each level inside the light well, where the mimicking of the paddy field right in front of the ancestral house, in its best harvesting season, can be tangibly resonated.
The choice of side openings for the light well is a clever use of the overall house massing, determined by the front façade and the subtraction from the roof deck, this enables residents to operate the windows with much more convenience and ease of maintenance.
Incorporating the traditional style of cooking into the modern kitchen bench, the outdoor kitchen enjoys a serene view of a highly spiritual place, the backyard, which symbolizes ‘Heaven’ in its local context. Despite of being only 9m in its width, through careful adjustment of the stepping walls, the grand and spacious sensation of the backyard is graciously achieved. With the traditional grey tiles running through the entire front and backyard walls, as if 18 dragons appear, celebrating the family’s dramatic history and wish for its prosperity.
After living in this village for more than a year, I learnt that the grey tile and the stone will become darker when it’s wet, companied by the greeneries, the white walls will become extra illuminated, giving great comforts to those not having seen the sun for weeks, due to continuous rain.
Going up the lightened stone steps, the ‘Path of Heaven’ seems to be disappearing, yet, with our own strength and faith, at the end, one would reach the lotus on top of the ‘Heavenly’ white wall. However, such achievement also marks a fresh new beginning, which delivers us back to the origin.
This meticulously crafted ancestral house, although being created under extremely limited resources and budget, the proejct's subtle arrangement through space, materials and its relationships within the cultural and physical contexts, offer to both the villagers and the visitors a collective and alternative equilibrium, in the attempt to fuse the modern and the under celebrated needs , the often forgotten local and historical traditions, as well as the spiritual pursuits between the past and the new.
2016
2019
Location: Sanming, Fujian, China
Gross Floor Area: 620m2
Front yard Area: 61 m2
Backyard Area: 189 m2
Construction Area: 870 m2
Construction Height: 16m
Project Completion: 23.12.2019
Architect Website: www.orandesign.squarespace.com
Architect Contact: [email protected]
Photographer: Xia Zhi
Architects: O.RAN Design
Architectural Designer/Interior Designer/Landscape Designer/Project Manager/Project Editor: Tianran Chen
Structural Consultant: Shanghai Ding Shi Design and Construction Pty Ltd
Construction manager: Xingtong Chen
Construction Consultant: Fujian Le Cheng Construction & Renovation Pty Ltd
Construction Team:
Yu-Lan Chen, Hua-Ying Chen, Chang-Ping Chen, Heng-Pei Zheng, Ye-Huan Liu, Chang-Xing Chen, Heng-Wen Zheng, Ming-Zhi Zheng, Guang-Xi Zheng, Fang-Zhou You, Sheng-Lu Wang, Jia-Cai Wang, Ying-Liang Huang, Chuan-Qin Chen, Xian-Qi Huang, Xiao-Jian Zhang, Xiao-Fu Zhang, Xiao-Long Zhu, Xiao-Dao Zhu, Xiu-Mei Lin, Shi-Gui Zhu, Shi-Quan Liu, Hou-Chun Huang
Favorited 84 times





















