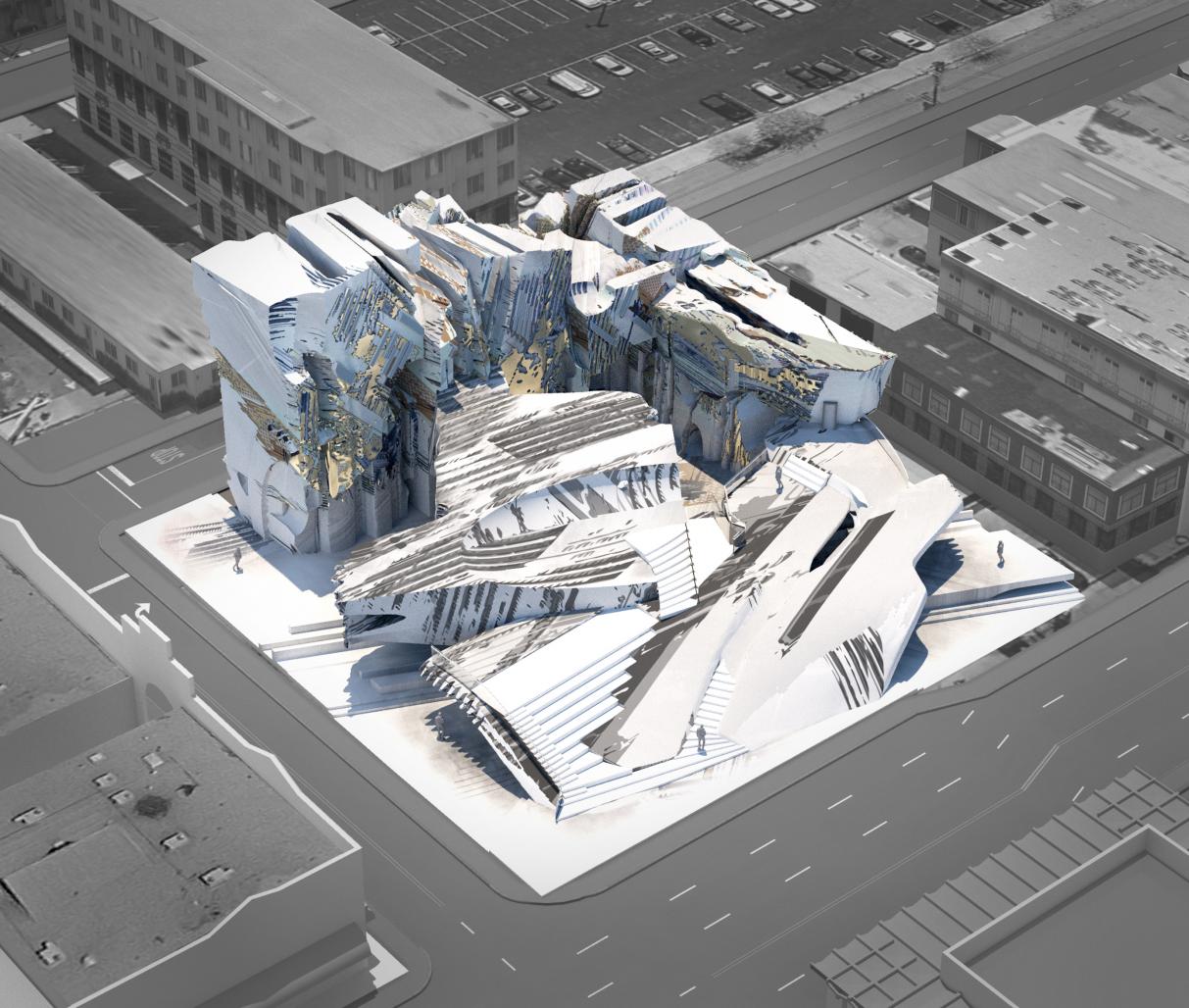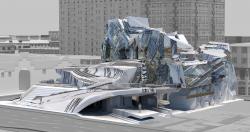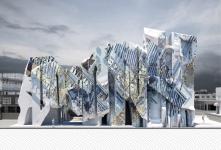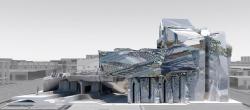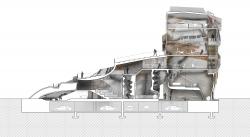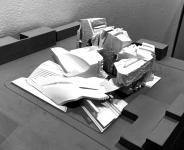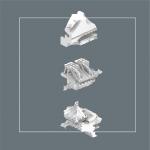Located in a retail-busy crosswalk in Chinatown, Los Angeles, this mixed-use co-working project intertwines highly abstract forms with rational architectural elements through guise of the image in multiple translations. This theoretical project utilizes images as the source of inspiration, as the major design tool, and as the end product to conceptualize a future model for co-working spaces; it embodies a project that is created after images.
The design is a composition of forms derived from photogrammetric scans of architectural elements including an upturned roof detail, a column base, and ceramic shingles obtained from Chinatown. When seen from above, the diverse shapes that compose the building have individual formal qualities which syncronize together through materiality and texture treatment. The vertical blocks that surround the holistic design host the private office and co-working spaces of the complex, while the horizontal shapes include a public theater, retail stores and a cafe. The interior oscillates between closed and open spaces, ranging from submerged passages to outdoor walkable terraces, from intimate hot desk slots to open co-working areas. As seen in the section, office spaces, retail shops, commercial areas, and outdoor floors coexist throughout the project through hybridization of program and form.
The essence of the design lies within the main facades, as they combine overwhelming rock-like forms with subtle golden mineral-esque particles according to the texture. The texture of the building was generated by combining a blue matte coloration with a Chinese roof pattern through artificial intelligence. From this texture, a golden patina is extruded, adding a layer of 3-dimensionality and ornamentation to the overall design. The golden pattern envisions a new methodology of thinking for architectural imaging and texture treatment.
2019
2019
Project Location: Chinatown, Los Angeles, CA
Program: Mixed-use, including office space, co-working space, a cafe, retail stores, and a theater
School: Southern California Institute of Architecture
Professor: Ferda Kolatan
Program: M.Arch II, Fall 2019
Designers: Jonah Klinghoffer, Burak Celik
Favorited 6 times
