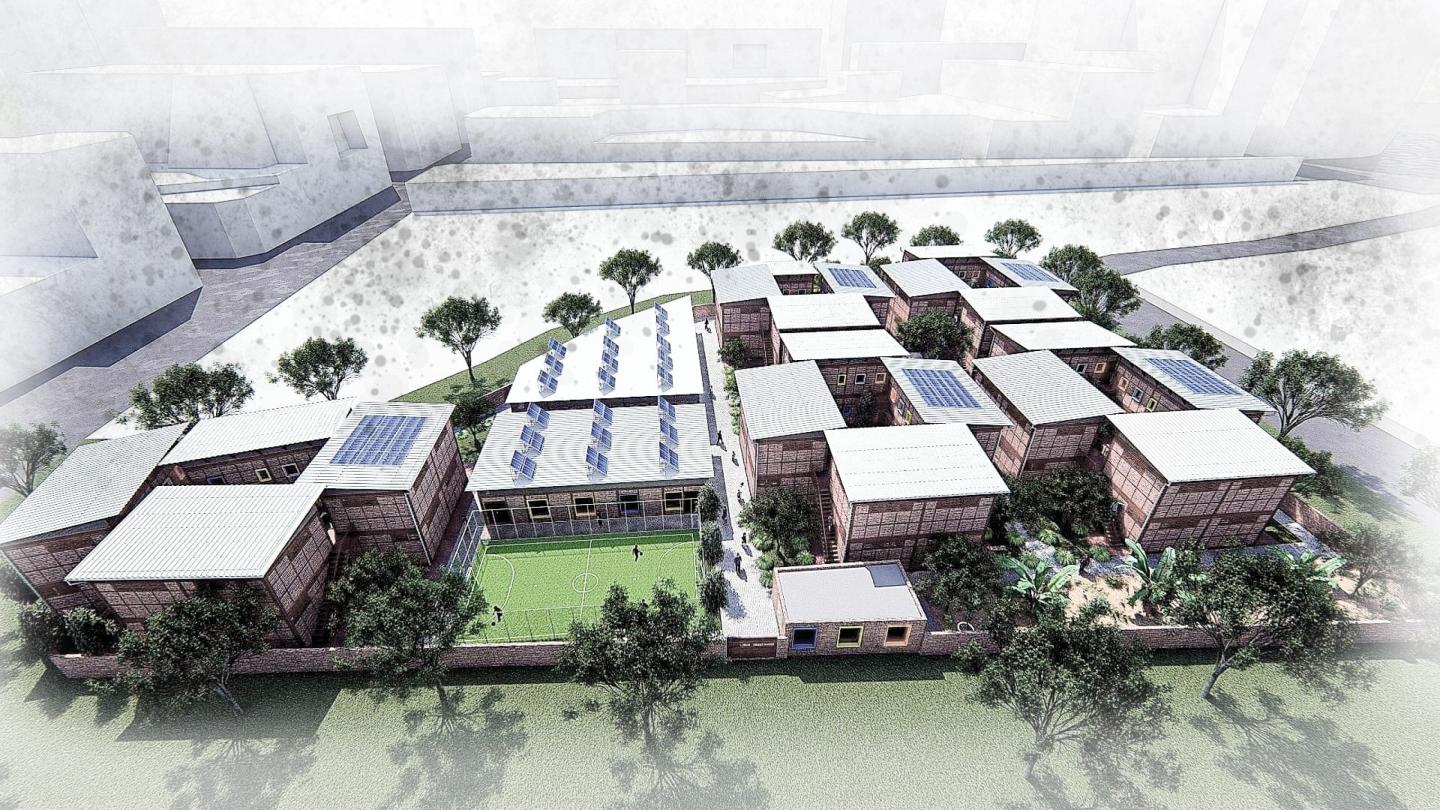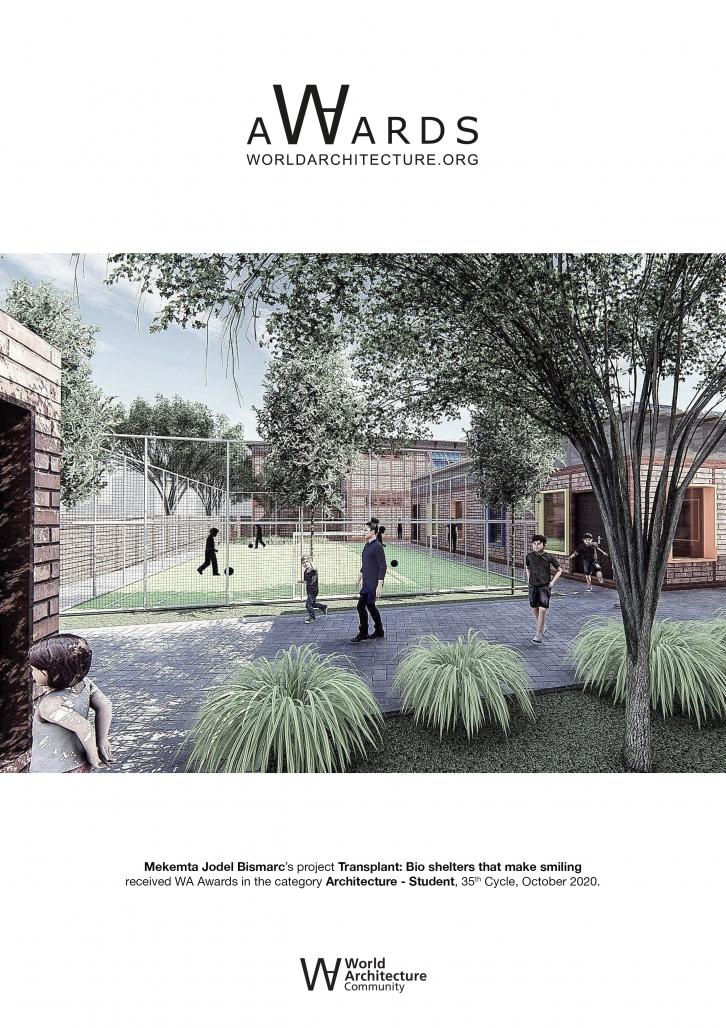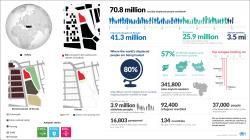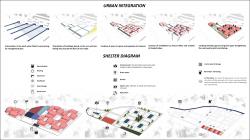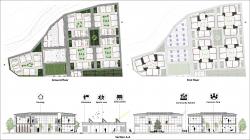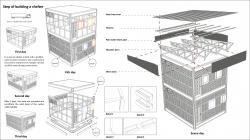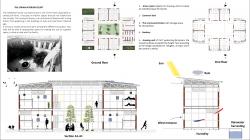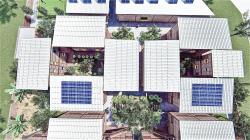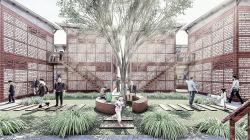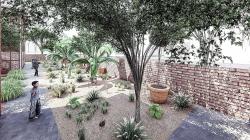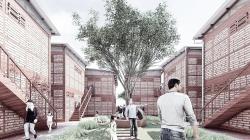More than 5.6 million people have fled Syria since the start of the war in 2011, seeking safety in Lebanon, Turkey, Jordan and beyond (UNHCR, 2018). Turkey alone has hosted more than 3.6 million Syrians during this period. However, it is moving away from the social problems associated with the sudden increase in population, creating growing tensions between Turks and Syrians.
These problems are related to poverty, unemployment, lack of water and electricity, lack of infrastructure, lack of public facilities for housing, health, education and recreation. With the Mediterranean climate, the winter is mild, while the summer is hot and dry, making living conditions difficult. Given all these problems, we have to ask ourselves the question: How can we create an inclusive architecture with housing that allows for the proper integration of Syrian refugees?
To date, several Syrians have moved to Reyhanlı under temporary protection. Given the urgent need for social inclusion and integration, the TRANSPLANT project aims to create valuable local links and integration while promoting the integration of Syrian refugees and participation in Turkish daily life. The project has several objectives such as: education, sustainability, easy and inexpensive maintenance, community, access to resources, use of local materials, modularity, flexibility.
First of all, we chose to integrate our project according to the existing urban frameworks to give visibility to future occupants. The conceptual approach is based on the Syrian interior courtyard, creating a sort of veil that allows privacy, creates spaces for green spaces, gardens and promotes community spirit.
Sports spaces to promote health and well-being.
Agricultural space: To give them the environment that will fulfill their social and cultural needs. In the future, this agricultural area could be used to create boutiques and sewing workshops, thus encouraging its refugees to integrate daily life by creating jobs for them.
2019
0000
The mud construction is a traditional technique in Turkey. We opted for a building dressed in earth with a supporting structure made of prefabricated wood. The used earthen brick is a self-blocking raw earth brick. Its implementation does not require a cement binder. This brick can be dismantled and reused in case of abandonment of the shelter by the refugees.
MEKEMTA Jodel Bismarc
TRANSPLANT : Bio shelters that make smiling by MEKEMTA Jodel Bismarc in Turkey won the WA Award Cycle 35. Please find below the WA Award poster for this project.
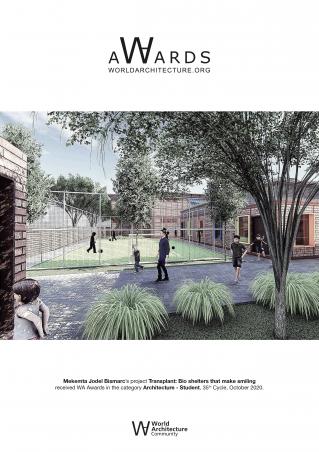
Downloaded 20 times.
Favorited 4 times
