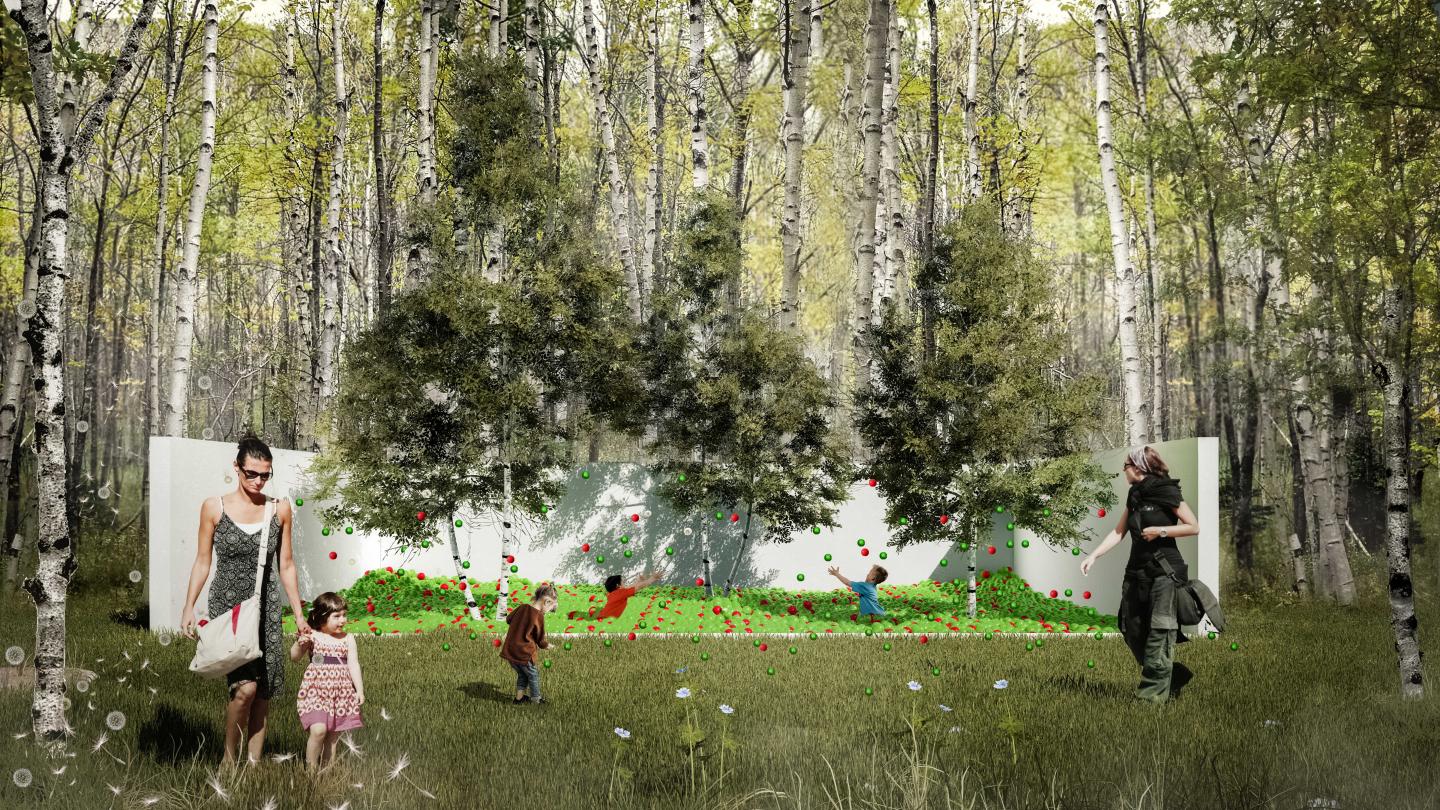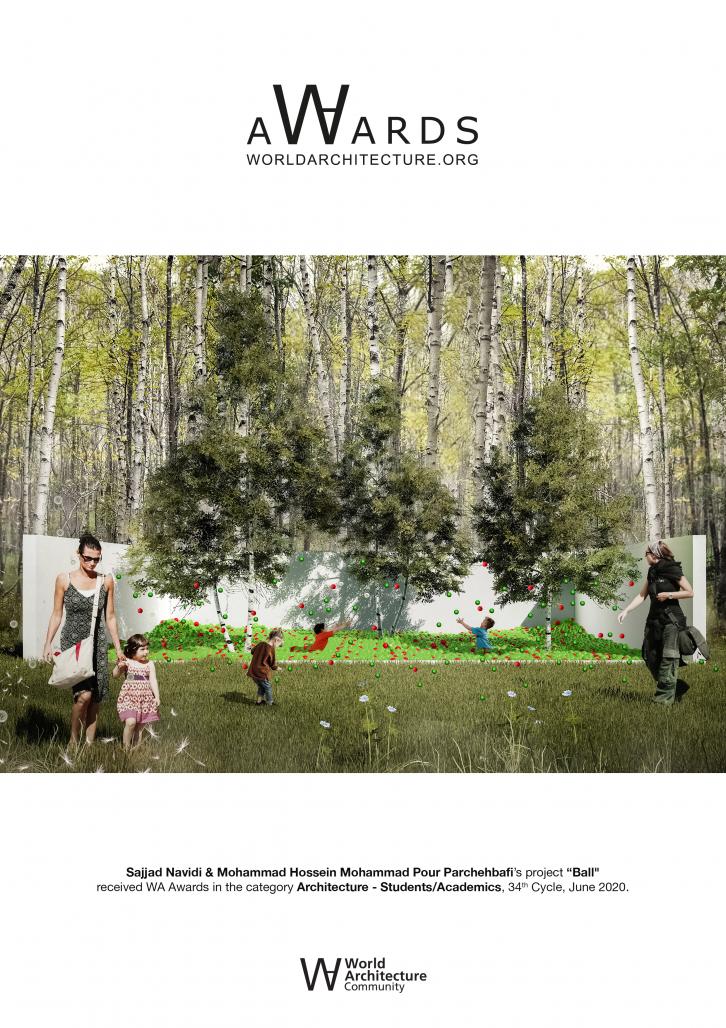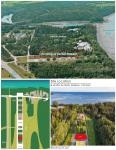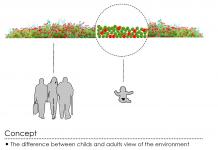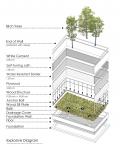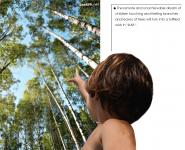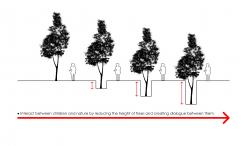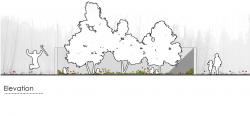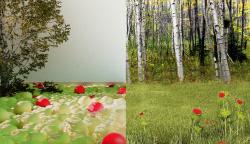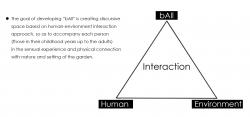The design of this pavilion in Jardins de Métis International Garden, Québec, canada, gave our team the opportunity of better understanding of the nature in interacting with humans.
The name of this pavilion is “bAll”.
“bAll” is not just a garden!
It is the description of a temporary spatial perception with a positive approach and an uncommon viewpoint of garden design so as to accompany each person (those in their childhood years up to the adults) in the sensual experience and physical connection with nature and setting of the garden.
The remote and unachievable dream of children touching and feeling branches and leaves of trees will turn into a fulfilled wish in “bAll”; here, people can turn from a mere visitor into an active participant through games and happy and peaceful activities.
The concept of “bAll” is on the basis of metaphor and a childish look at colorful flowers in the turf, playing under shadows and watching the dance of branches and leaves of trees; it is an opportunity to experience and interact with a new sensation as it changes the typical approach to gardens;
Also, in ꞌbAllꞌ’s design, attention to management of construction and operational cost has been accompanied with consideration of the possibility of recycling excess and suggested materials after two years.
The goal of developing “bAll” is creating discursive space based on human-environment interaction approach. Playing is “bAll”’s solution to encounter of human with nature. The approach could invoke the feelings of peace and respect for nature in people.
“bAll” can start a change in human viewpoint of garden; a start which leads to taking pleasure and appreciation of nature.
2019
0000
The plan dimensions of 100 by 60 square centimeters (including the perimeter of the design) is designed.
It is designed to be 70 cm deep inside the ground and a wall to a height of 200 cm is drawn around the pavilion.
This wall is responsible for providing psychological security for children in the pavilion space.
Our suggestion for wall materials is a wooden structures that is a light and recyclable material and can be installed on several pillars on a wood sill plate, fixed on the ground.
We also use water resistant barriet in the middle layer.
The parts are designed to be easy to install, and cheap recyclable plastic balls are used to fill the pit.
The proposed design can be adapted to the environment and minimize environmental issues.
Lead Architects:
Mohammad Hossein Mohammad Pour Parchehbafi
Sajjad Navidi
"bAll" by Sajjad Navidi in Canada won the WA Award Cycle 34. Please find below the WA Award poster for this project.
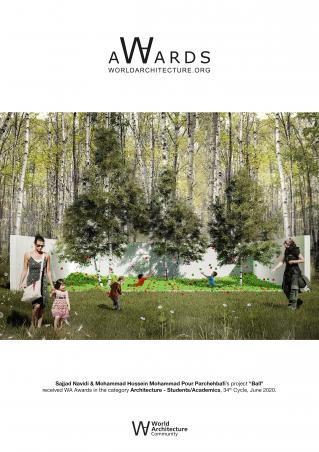
Downloaded 13 times.
Favorited 6 times
