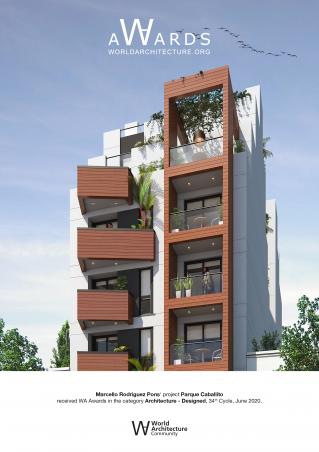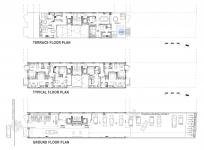DESIGN INTENTIONS
Imagine a place where various aspects of life – living, working and social interaction – merge to create an unequalled community. Forming a complete building development design focuses on a comprehensive way of looking at the neighborhood, and in doing so, creates a flexible multi-purpose space that caters for many life’s needs. From the very first idea of how to create such a place, it became clear that the core concept was to relate the site to the local community, and translate all these aspects of life into a visionary development.
Every design gesture of PARQUE CABALLITO symbolizes something from the XXI century living needs, so we designed a multi-use building in a “Wood & White” image style with space enhancing, energy saving, low cost & easy maintenance. The harmony created by these elements evokes a sense of vibrant playful architecture, with livable spaces that creates an architecture that is fluid and evolutionary. PARQUE CABALLITO is a place that is built upon a desire to be part of this city, its culture and its people; it is a fluid point in time.
The whole PARQUE CABALLITO development is a low rise development which formally interacts with the surrounding buildings with the use of the same materials, although each one has its own character and strength, and in the overall, they give the neighborhood a new modern personality.
PROJECT DATA
• Plot Area: 501m2
• Plot width: 8.66m (only)
• Built Up Area: 2446m2
• Height: 8 floors
• Units: 34 units
• Materials: The core of the building will be constructed with RETAK (thermal bricks), a concrete structure, and white plaster finishing. Wooden balconies have been incorporated in two different shapes “inclined isolated” and “combined porches”, and black aluminum carpentry, all of it creates a clean and tensioned stepped silhouette.
• Uses: Maximum flexibility of programming is provided, thus the units have been designed to be used as residential and/or as commercial (for professional business) plus community interaction on top floor, and so, will create a mixed use building to be used 24/7.
• Community: Amenities on top floor give us some spaces for community interaction, such as a multi-purpose room (for parties, gatherings and meetings), BBQ area, terraces, spa, jacuzzi and laundry. The idea is to have a real community living in this single development.
• Mobility: Bicycle’s & scooters areas have been located on ground floor, additionally to traditional car parking, thus the age of our users is mostly young and middle age because the building is near high schools, universities and offices areas.
• Interior design: Internally each unit has a “nautical architecture” design vision & concept, linked with the exterior elevation look, where every cm3 has been designed for the better look & use. This is very convenient to give the user a better use and comfort in them. Units have a "divisible distribution" though partitions and/or mobile curtains that optimize integration /division as required for each use, let it be residential or offices. Natural lighting through large windows openings provides a fluid living experience, where the interior space is the protagonist.
2019
0000
The PARQUE CABALLITO is a true eco-sustainable residential building. The sustainability of the project has been carefully considered and can be achieved by the following ENERGY strategies:
• Envelope: The building is a compact volume that maximizes the use of passive factors for thermal insulation, mainly for the use of RETAK (thermal bricks) which have a very low coefficient of thermal conduction compared to other building materials (K= 0,60 kcal/m² h °C). Sunlight is controlled by a series of layers that constitute the outer “wood & white” envelope system, including balconies as sunshades, interior blinds, plus other natural and/or artificial elements on the terraces, all of which help achieve maximum energy efficiency.
• Ventilation: The central court yard of the building has been designed “in correspondence” with the court yard of the building next door, so as to have a better side by side ventilation, in addition the building has been designed stepped to the interior of this patio for enhancing this criteria (see project section)
• Solar Power: PARQUE CABALLITO seeks balanced energy and water consumption, as it is only partially connected to the electric grid and to the main water system. Our solar panels fit into the architectural design of this project: Photovoltaic units are located on the rooftop area, providing 100% of the energy needed for common uses; Solar energy water heaters are also located on rooftop and will provide 100% of hot water needed in the whole project.
• Water: Rainwater is collected and utilized through a water collection system on the first floor terrace. Natural and artificial water filtering systems help to the water reuse for garden.
• Landscape: Plants, shrubs, ponds, and green spaces on the terraces function as thermal mass; therefore all our “facades” & “flat roofs” are treated as gardens. Action has been taken by using native species.
Lead Architect: Marcello Rodriguez Pons
BIM Architect: Guillermo Mendez
Structure Engineer: Franco De Lucia Hardy
Project Managers: Raul Seivane, Walter Felix
PARQUE CABALLITO by Marcello Rodriguez Pons in Argentina won the WA Award Cycle 34. Please find below the WA Award poster for this project.

Downloaded 26 times.















