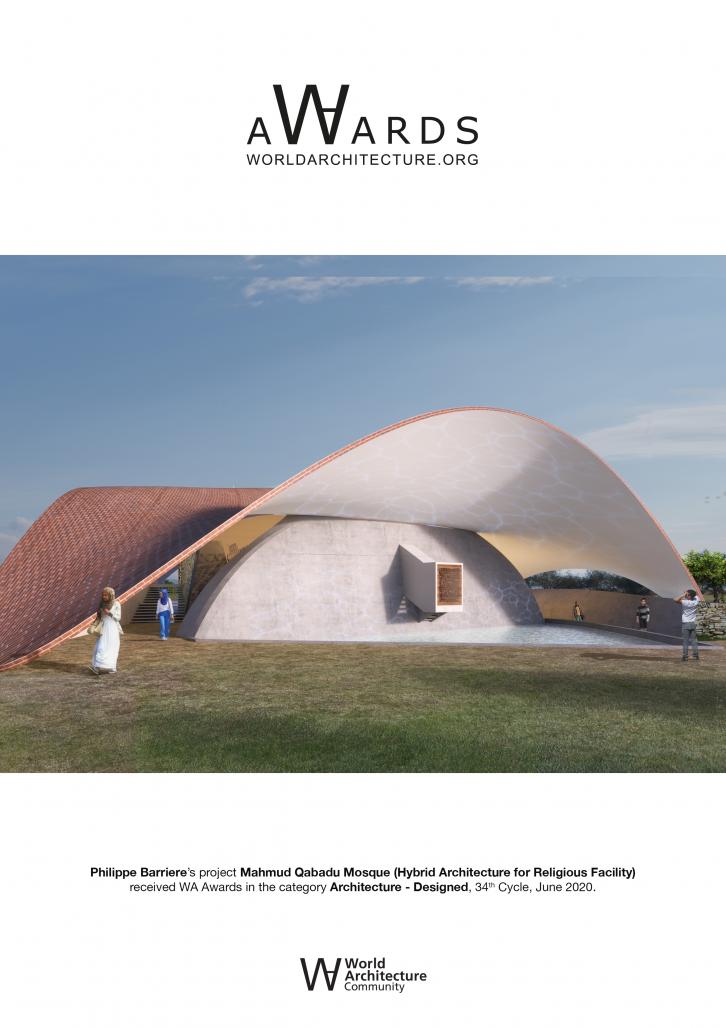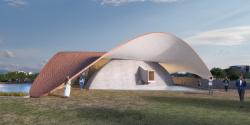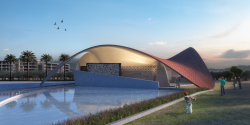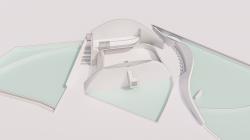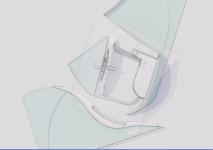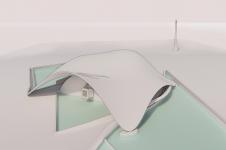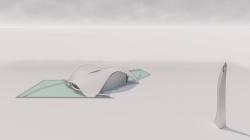The mosque has been designed to become a religious and urban landmark playing a central role within the rural community.
Its design based on "Hybrid Architecture" establishes compatibilities between vernacular practices and prospective innovation through the use of digital technology.
The design implausibly bridges, artisanal with digital, vernacular with cutting edge technology, religious creeds with cultural emancipation to foster cutting edge more environmentally friendly constructions. These bridges may appear for many as insolvent quandaries, however they expand our philosophical approach which is to comprehend architecture as "second nature".
This approach allows more sustainable practices, to offer practical and economical cutting edge solutions and to use natural materials and methods of construction which are favoring local masons to build three-dimensional modelling design using digital technology (Rhino and Rhinovault).
Three spiritual principles rules the design:
1 - Transcendence: the vault takes off soaring freely like a light organic veil. The upper part is detached, disengaged from the ground (the lateral walls do not touch the roof).
2 - Immanence: the floor is slightly caving in like an open shell within the earth. Heated in winter, the floor is a direct warming physical contact during prayers.
3 - Totality (oneness): All the bricks constituting the vault come from the same unique mould.
It is positioned at the center the two-major axis of the urban development, joining the rural park to the main commercial artery and the two large urban pedestrian plazas (one with shops, the other without).
This privileged setting signifies unity and centrality, reflecting the role played by Islam in everyday life.
The mosque has two main entrances (one for men and one for women) opening directly to the non-commercial pedestrian plaza which can accommodate groups of worshipers before entering or exiting the mosque. Two reflecting pools establish a reverential distance and a peaceful quiet threshold between on one side, the park, and the other, the main street. At the same time the pools flow from the place of worship to the origin of the irrigation system, suggesting the sublime connection between the nourishment of the soul and that of the earth.
The enclosure walls do not wholly seal the interior, since, as they soar upwards they gradually become more porous, ultimately transforming into Moucharaby. The cooling breeze and natural light from the park flow freely through the walls, letting the building naturally breathe, meanwhile the floor is constantly kept warm at human body temperature.
2018
0000
The structure was designed using a three-dimensional modelling software program (Rhino) with a special plugin to construct vault (Rhinovault). This software program allows to test the geometries of the structure and to adapt it so that only compression stresses act on the vault.
The projects uses traditional knowledge of tile vaulting constructions (three interwoven layers) and combines them with contemporary computational tools. It uses the ability of local craftsman which build vaults since Roman presence in Tunisia. The vault has distorted to morph seemingly into a dome. A test building has been constructed on site.
1 – Design Team: Dr. Philippe Barriere (Architecte DPLG – Urbaniste DIUP - Dr. Histoire de l'Art) avec: Yosri Boukadida , Wael Ben Mansour, Selim Mrad, Shaima Bahrini, Elyes Yahyaoui, Tsahara Diallo, Mustapha Ben Mamia et Camille Vallette Viallard. (see also team phase 1, thank you)
2 - Ingénieur conseils : 1 - Ingénieurs civile : Abdelrahmen Sneguria et Ahmed Akrouti - 2 - Ingénieur Hydraulique : Alia Larguech - 3 - Spécial advisor : Lucas Si Visiting Professor at Civil Engineering of École Fédérale Polytechnique de Lausanne (EPFL) - Professor Université Laval Québec.
3 – Images de Synthèse: 1 - Marwen Belkiria (hk+b rendering) - 2 (PB+Co team members) Wael Ben Mansour, Selim Mrad, Mustapha Ben Mamia et Tsahara Dialo.
4 – Étude paysagère : Institut Supérieur Agronomique de Chott-Mariem (ISA CM) - Responsable Dr. Ons Ben Attia
- Étudiants ingénieurs paysagistes stagiaires : Zahra SHIRI
5 – Special Thanks to:
Monsieur le Gouverneur de la Manouba Ahmed Smaoui.
Monsieur le Maire de Jedaida Khaled Laouini, et aux membres de son conseil municipal.
Monsieur Hatem Chahed Directeur technique - Projets immobiliers et Projets Infras - Groupe BAYAHI.
Monsieur Yayhia Bayahi - Président Directeur Général TPR - Groupe Bayahi.
Monsieur Marwen Belkiria (hk+b)
Monsieur Taoufik El Euch Architecte.
Mahmud Qabadu Mosque (Hybrid Architecture for Religious Facility) Phase 2 (2018) – (see Phase 1 -2016) by Philippe Barriere in Tunisia won the WA Award Cycle 34. Please find below the WA Award poster for this project.
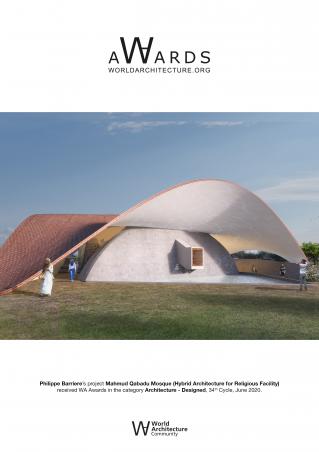
Downloaded 7 times.

