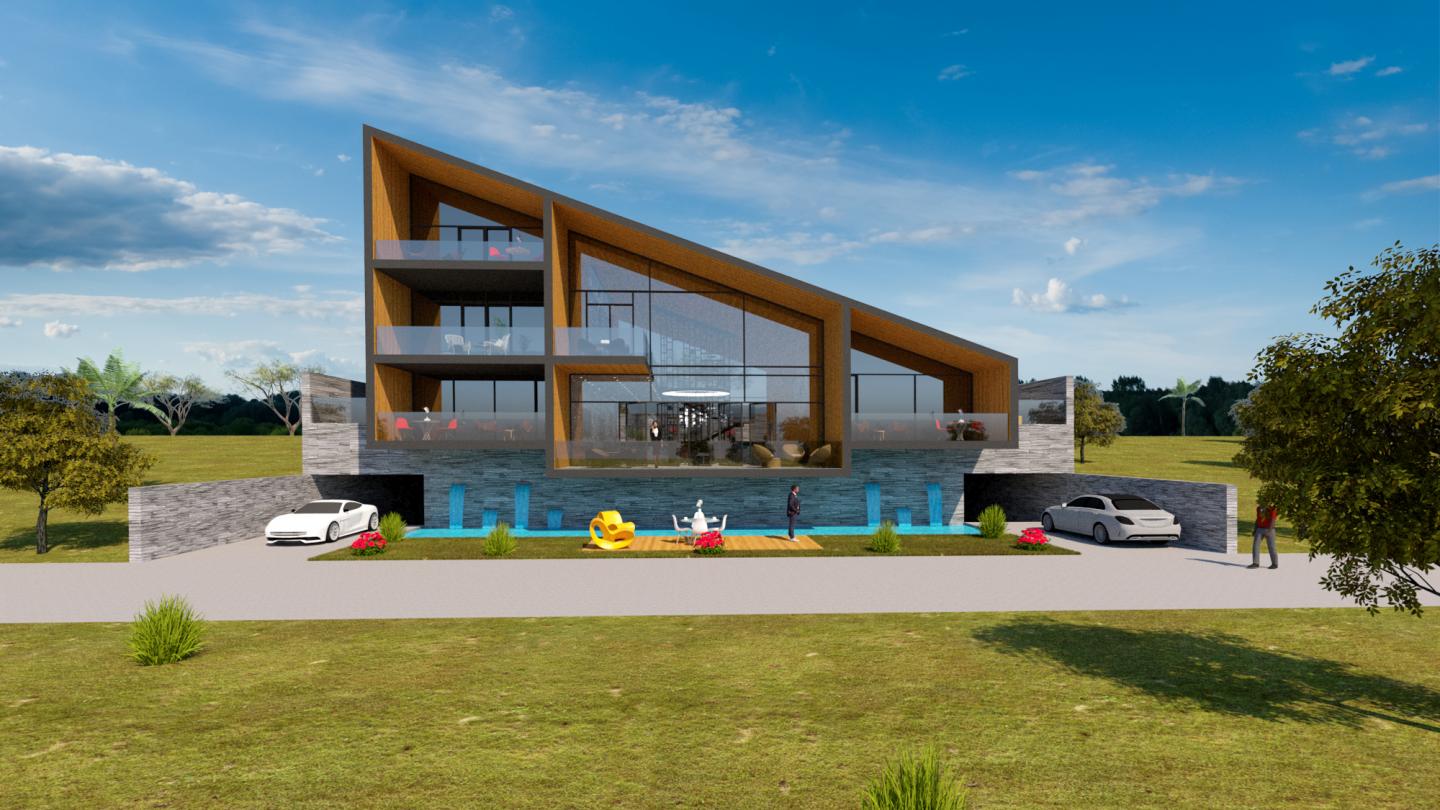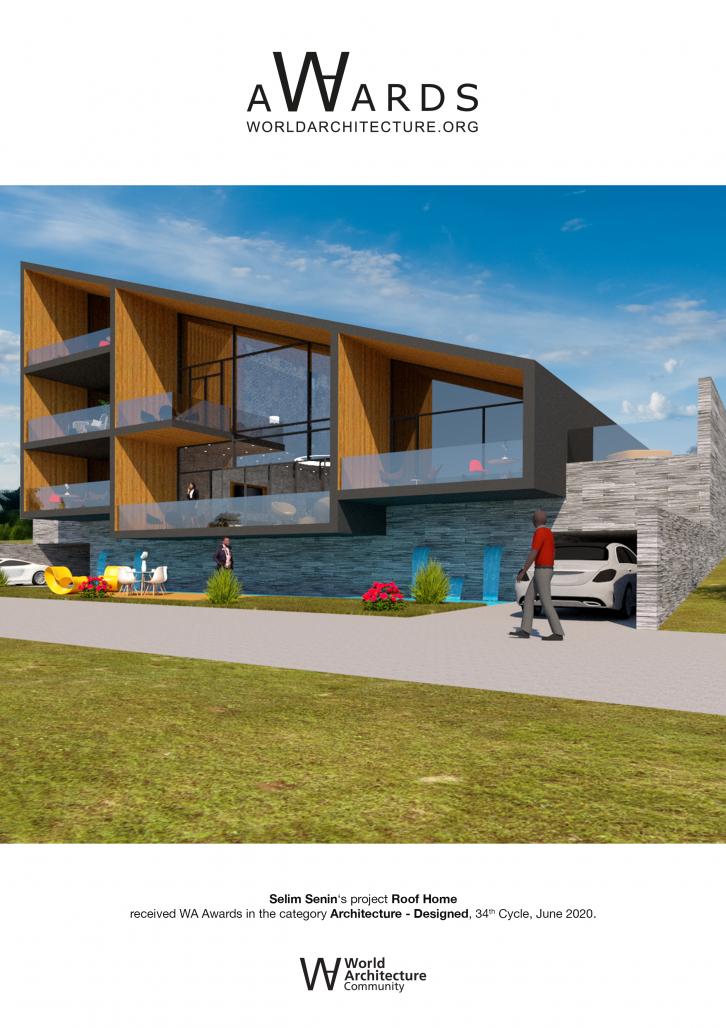The building is located in Rwanda. The country has a climate with serious rains.In the houses built in the existing built environment, steep sloping roofs are located to protect from precipitation.The common feature in the houses is that they have a very steep roof.This vertical roof condition in the houses provides basic data to the design.Roof defined the home with vertical slope.
There is a parking garage for 31 cars on the basement floor, which is located throughout the land.The building was positioned 4 meters above the ground and the living room of the house was provided to dominate the view. The mass of the house, which consoles out on the retaining wall, further emphasizes its geometry with a console in the air.This retaining wall encountered at the entrance of the house is an element that contributes to the building's relationship with water with the water elements coming out of it and the ornamental pool formed in front of it.The saloon and dining hall of the house are designed as a single volume. Between the dining hall and the saloon there is a staircase reaching the mezzanine floor. instead of hiding in a corner of the building, the staircase is positioned in the main space of the house as an artistic element.
The structure that carries the staircase is designed as a library by handling it with thin columns. This staircase and vertical library both separates the living room and the dining area and provides a continuity of space by providing a visual connection.
The staircase that provides access to the mezzanine floor is more than just an element that provides vertical access within the space. The living area with a height of 2 floors also continues on the mezzanine floor.
2019
0000
Structure: concrete+steel structure
Construction area: 2537 sqm
Plot area: 1200 sqm
Selim Senin
Roof Home by selim senin in Rwanda won the WA Award Cycle 34. Please find below the WA Award poster for this project.

Downloaded 20 times.
Favorited 2 times




























