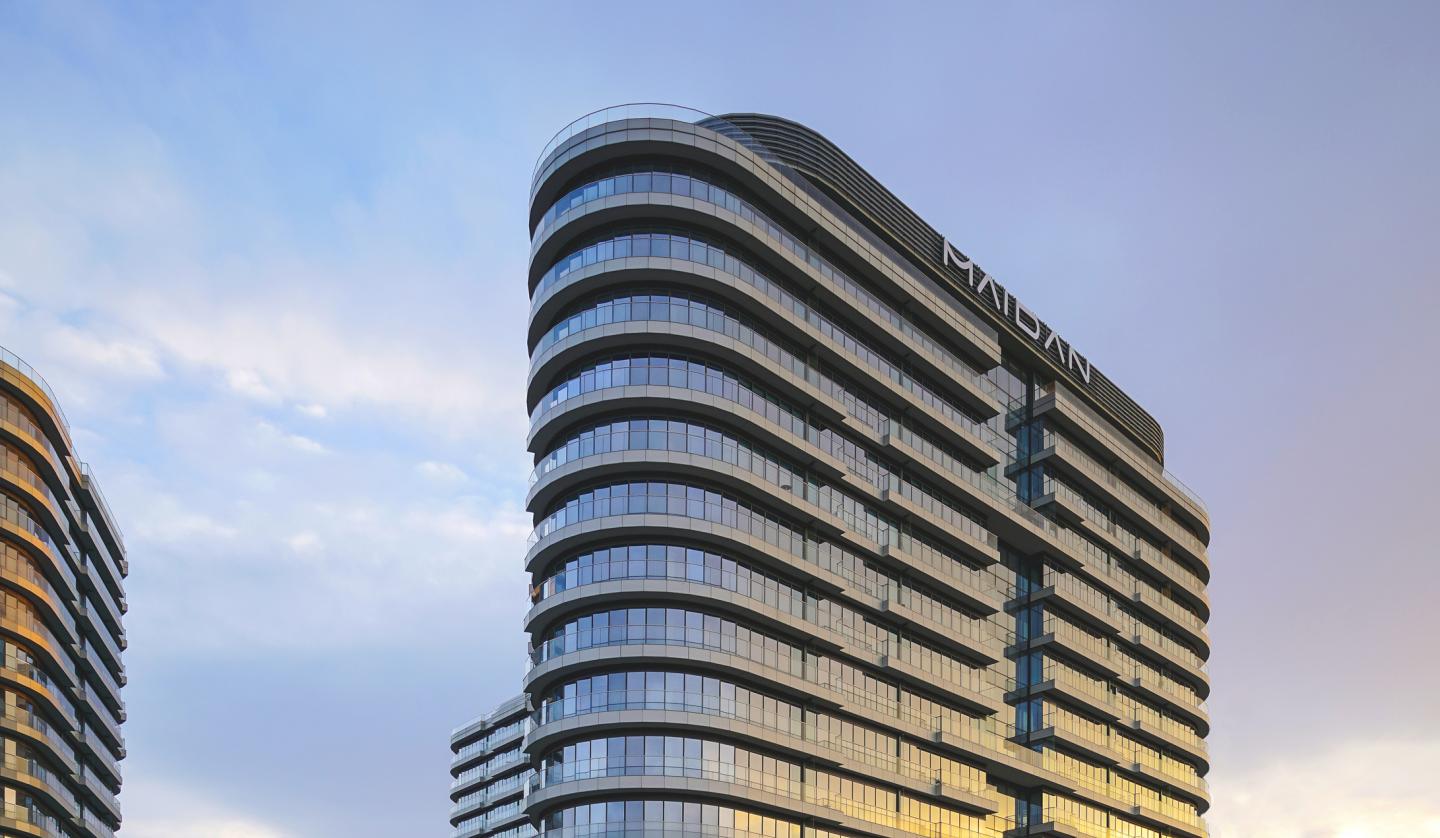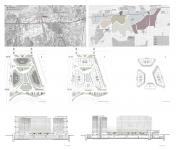Maidan is located on the developing western axis of Ankara where a new urban area is created to increase the quality of surrounding living-zone. The unified shopping and commercial typologies provide an unusual platform in which the city’s social and business life are harmonized. Maidan's design follows a spatial hierarchy, which highlights the dominance of open-space in the form of a square. This dominance is strengthened by alleys, which are opening to the square and crossing in the middle of the project site area and forming the square itself. The square acts as a multi-serving facility: allowing dining, shopping, and various other activities.Project site area is 22.363 sqm and the gross area is 120.000 sqm. 70% of the entire project site is spared for public space arrangements.
In the site where the office buildings are densely located, Maidan proposes a new public platform which invites the surrounding office and public life to its center. The strategic planning creates an attractive invitation to the social experiment, which Maidan offers that is starting along the way of approaching the center square through non-linear pathways. Curvilinear forms of the buildings define the layout of exterior spaces and allow open space arrangements. It is constituted with these forms that offer diversified perspectives for approaching user’s interests and steer pedestrian movement. The podium floor includes various commercial functions such as cafés, restaurants, bookstores, showrooms and shops.
A modular and flexible system has been developed for buildings where office, office-residence and commercial units are designed. In this arrangement, which pays utmost attention to perspective that is critical for such massive settlements, all three blocks have been located to have a vista of both the Eskisehir Highway and the Middle East Technical University campus. Atriums were designed to allow users to socialize and meet their daily life needs social needs on office floors. The balcony surrounds offices, increase the interaction of the office life with its surrounding environment, while providing natural ventilation.
Project Maidan aspires to grip modern working habits and conventions while offerring an infrastructure, which is not separated from the city itself. Today, Maidan continue to offer new possibilities for the urban life of the city as one of the significant spots in Ankara.
2014
2017
DESIGNED
2014
COMPLETED
2017
GROSS AREA
120.000m²
PROJECT SITE AREA
22.435 m²
PROJECT TEAM
Client: Ege Grup, BM Holding Company
Architect: A Tasarim Mimarlık - Ali Osman Ozturk
Team: Ali Osman Öztürk, Levent Balcı, Niyazi Ayvaz, Canan Arslan, Hasret Devran İnce, Mürvet Şahin, Elif Baran, Berkay Öğünç, Sinan Özkan, Durmuş Ursun
Project Date: 2014
Location: Ankara, Turkey
Gross Area: 120.000 m²
Structural Engineer: Kınacı Engineering
Mechanical Engineer: Metta Engineering
Electrical Engineer: Özer Engineering
Landscape: Dalokay Design Studio
Fire Consultant: Prof. Dr.Figen Beyhan
Façade Consultant: Priedemann Façade Consultancy
Photographs: Fethi Mağara
Website: www.atasarim.com
Favorited 3 times















