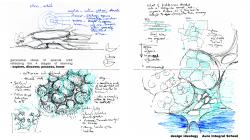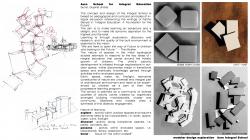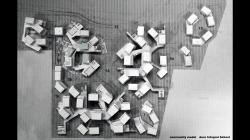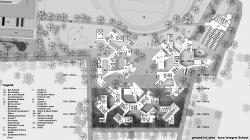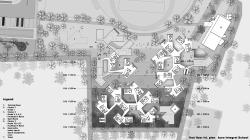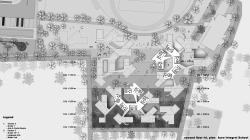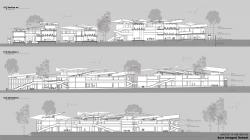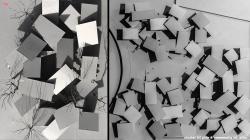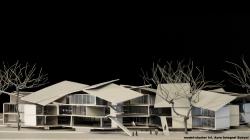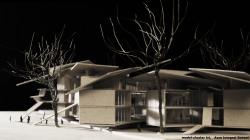The concept and design of the integral School is based on pedagogical and curricular principles of integral education referencing the writings of Partho Sanyal in ‘Integral Education: A Foundation for the Future’.
The aim is to make learning an adventure and a delight, and to make life dynamic aspiration for the highest and the best.
Learning is through enquiry, exploration, research and discovery, and the quality od the built environment is essential to the vision.
”We are here to open the way of Future to children who belong to the Future.” - The Mother
The nature of spaces in the initial typological studies attempted to respond to the key ideas of integral education that center around the holistic growth of children at different stages of their development.
1.explore – activity within outdoor spaces and nature’s elements, i.e. earth, space, water, air, fire/light
2.discover – activity along transitional spaces, i.e. paths, corridors…
3.possess – activity within enclosed space
4.know – focus on “be within oneself”
Natural elements, i.e. earth, space, water, air, fire/light are integral part of architectural environment and need to be experienced by children as a part of their free progressive learning program.
The school is planned as a community of diverse qualities of open/enclosed, created by organically arranged modules/cells. Sketches and models draw a synthesis of this dialectic engagement.
2016
0000
Site area - 4.55 acres (198600 sqft)
Total built up area - 200500 sqft
Client - Auro University, Surat, Gujrat, India
Structural engineering - Mithran Structures Private Limited
Wakhloo, Sattavessa Sahu, Shweta Garg, Paritosh , Mukesh Kumar


