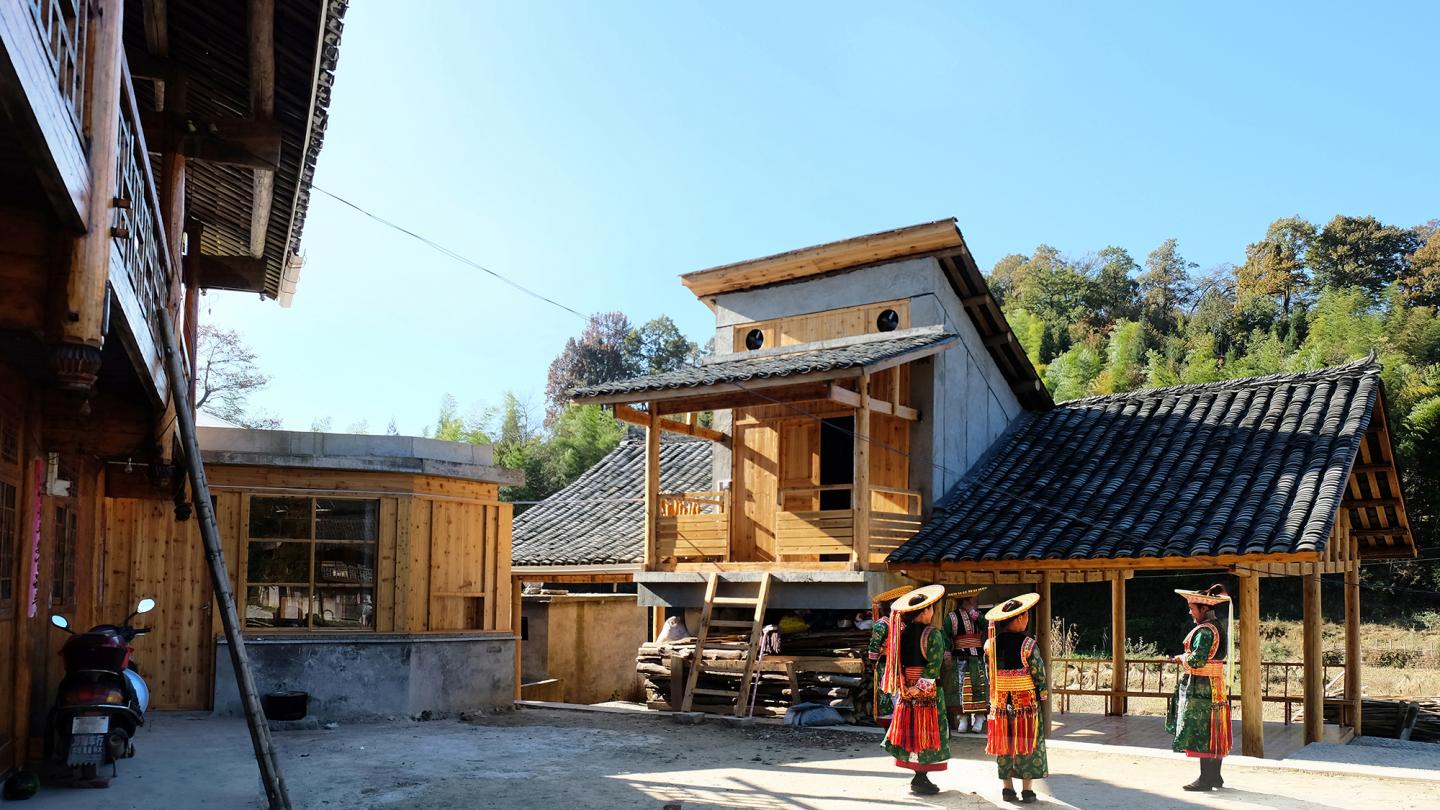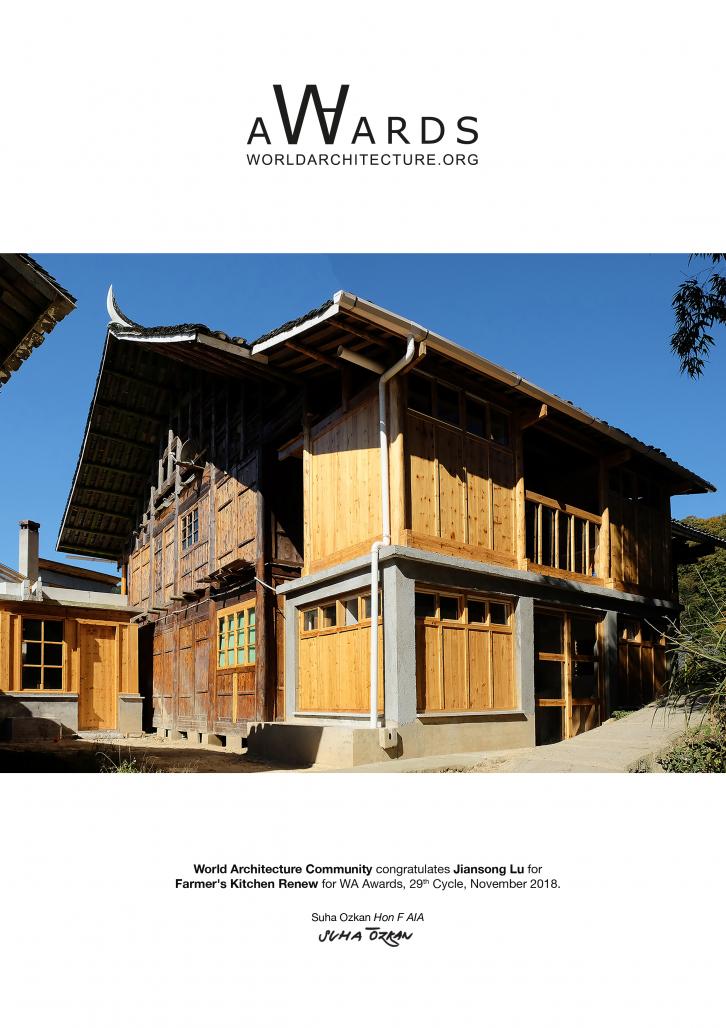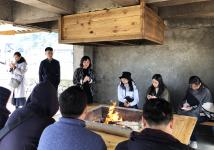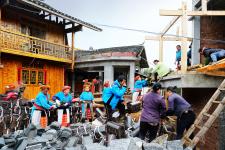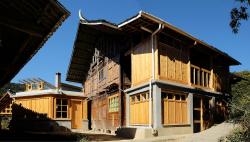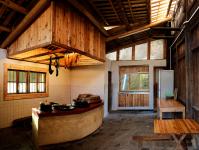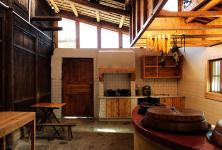“Hua Yao”, a special tribe living in the deep mountains of central China, is named after its gorgeous costumes. From 2015 to 2017, Professor Lu Jiansong from the School of Architecture of Hunan University and his team designed and built the new kitchen for HuaYao , which continue the existing cultural traditions and eating habits, retaining the appearance of traditional buildings, while cleverly applying more than 20 modern technologies, effectively improving the ventilation, lighting and smoke evacuation of local kitchens.
The Chinese fireplace played an important role in the local life. In the early Huayao residence, the Chinese fireplace has the cooking function of the kitchen, and it is also the place where family members and the neighborhood gather. In this design, the social interaction function of the Chinese fireplace is further strengthened. The “space around the Chinese fireplace” regrouped the locals and became the new core of their life. Local women sing, dance, and make “Tiaohua” (a local sewing craft) here; children play and write homework here; at night, men drink and chat here together.
The building is as traditional as possible, but in the kitchen and the bathroom, where there is more water, the concrete is replaced with concrete. The walls are wood-like furniture nestled in the concrete frame, which maintains the appearance is associate with other buildings in the village, while improving the fire resistance of the building and the durability in use.
Bacon is a favorite dish of local villagers and an important tourism product in the local area. However, the traditional smoked bacon is to hang the bacon above the stove and use the smoke and steam to slowly ripen the surface. Therefore, many of stoves in Huayao do not even have chimneys, when people cook, the smoke fills the kitchen, which is very uncomfortable.
Excessive dust in the kitchen is an important cause of lung disease in rural women in China. In this design, the hanging vertical wall to collect smoke, a part of the chimney is added, and ventilation measures are adopted to enable the smoke to dissipate quickly.
Due to the small window opening, the traditional Huayao kitchen is very dark, and women often wash and cook indoors, which makes them feel inconvenient. In the design, the skylight and high stripe window are used as much as possible to make it have good natural light illumination. At the same time, such a window opening method is also very beneficial to solve the ventilation problem mentioned above.
In addition, we also use the hanging vertical wall or the freely openable channel to accumulate the smoke in a small space to make a new bacon-making device that does not interfere with the interior environment. The specially designed device and the bacon house take into account the interior environment, national tradition, economic development and eating habits.
2016
2017
Renewed area of Shen Xiuen's residence (Kitchen、Chinese-fireplace、Bathroom):158.63㎡
Renewed area of Shen Shikao's residence(Kitchen):28.35㎡
Lu Jiansong
Su Yan
Xu Feng
Sun Yamei
Jiang Min
Farmer's Kitchen Renew by Jiansong Lu in China won the WA Award Cycle 29. Please find below the WA Award poster for this project.
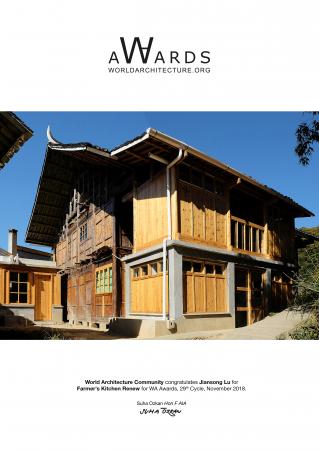
Downloaded 12 times.
