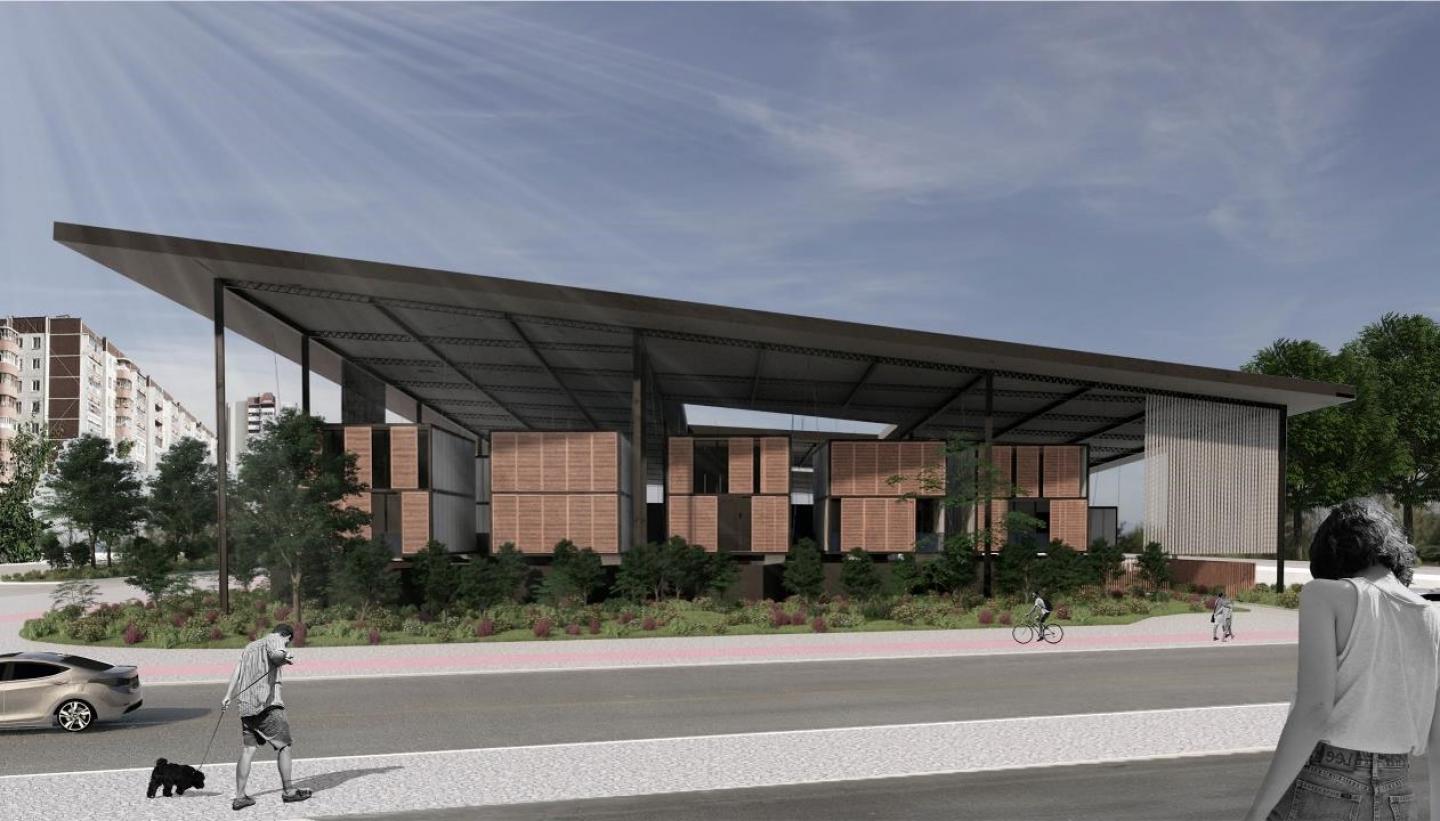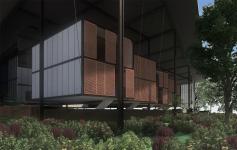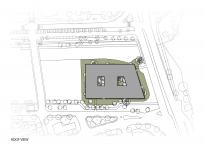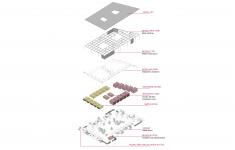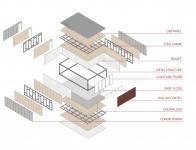Addressing anything Brazilian to if the love hotels. These are the forms for the pursuit of privacy and routine search. According to the Brazilian Association of Motels, the market is so popular and competitive that there are over five billion rights scattered throughout the country.
Traditionally, the ends of the ends of the cities. However, with the increase in the discussion about sex and the expected distance, it is an "increasingly separate couples to seek different experiences", bringing them closer to the data of the city center and the valued areas. With that in mind, we designed a motel located on the edge of the Rodrigo de Freitas lagoon in Rio de Janeiro, having the privacy required by the space with a localization experience in a location that contains one of the most beautiful landscapes of the city.
The goal of the project was to develop an architecture that could change people's perceptions of what a motel should look like. It uses a series of alternatives to structure the aggregation of the native flora, besides abandoning the use of a simple structure of beams and pillars, thus implanting a more alternative method of structure. Said that, it was expanded to the whole set and supported through a metal cover that encompasses the whole set, having a cover structure touching the ground. The distinct volumes facilitate the recognition of each room, creating the concept that each client has its own space. The roof rises steeply to fit the different typologies of the rooms, which can be with or without mezzanine; and with central openings that illuminate and enhance structures. We use sober materials that expose the beauty of the structure, without the use of coatings on its exterior. After ordering at an electronic ticket window, users follow the streets that line the central garden to their private garages, rotated to facilitate parking and to exalt the independence of the upper volume (where the rooms are located). The rooms are geared towards the visuals, having balconies and large glass plans that may or may not be covered by Corten steel furniture brises, according to the needs of the guest.
The choices of materials and the construction system took sustainability into account, the joining of the steel with the cement plates creates an industrialized, economical and sustainable construction with clean construction sites and fast execution. The modulation of both the roof and the rooms facilitates the assembly and allows several possibilities for the project. Other questions were also raised. The natural ventilation method we used as reference was the houses of the riverside population, in the Amazon Forest, which due to the hot and humid climate, use the shade and the natural ventilation as essential strategic means for the better passive conditioning of the buildings, minimizing the need of active or mechanized systems.Finally, in addition to offering a differentiated experience, the project seeks to provide maximum privacy for its customers. The dense native vegetation is one of the elements used that helps to create the desired insulation due to the visual block that it makes, also decreasing the island's sensation of heat. The vegetation is also used as a barrier to the street along with the structure of the garage, avoiding the use of walls limiting the relation of public and private, thus realizing an urban gentleness.
2019
0000
area:2500 meters
location: Rio de Janeiro
aim materials:corten, painted steel, concrete board.
low cost construction
pre fabricated.
Carolina Torres, Felipe Matte and Pedro Plentz
