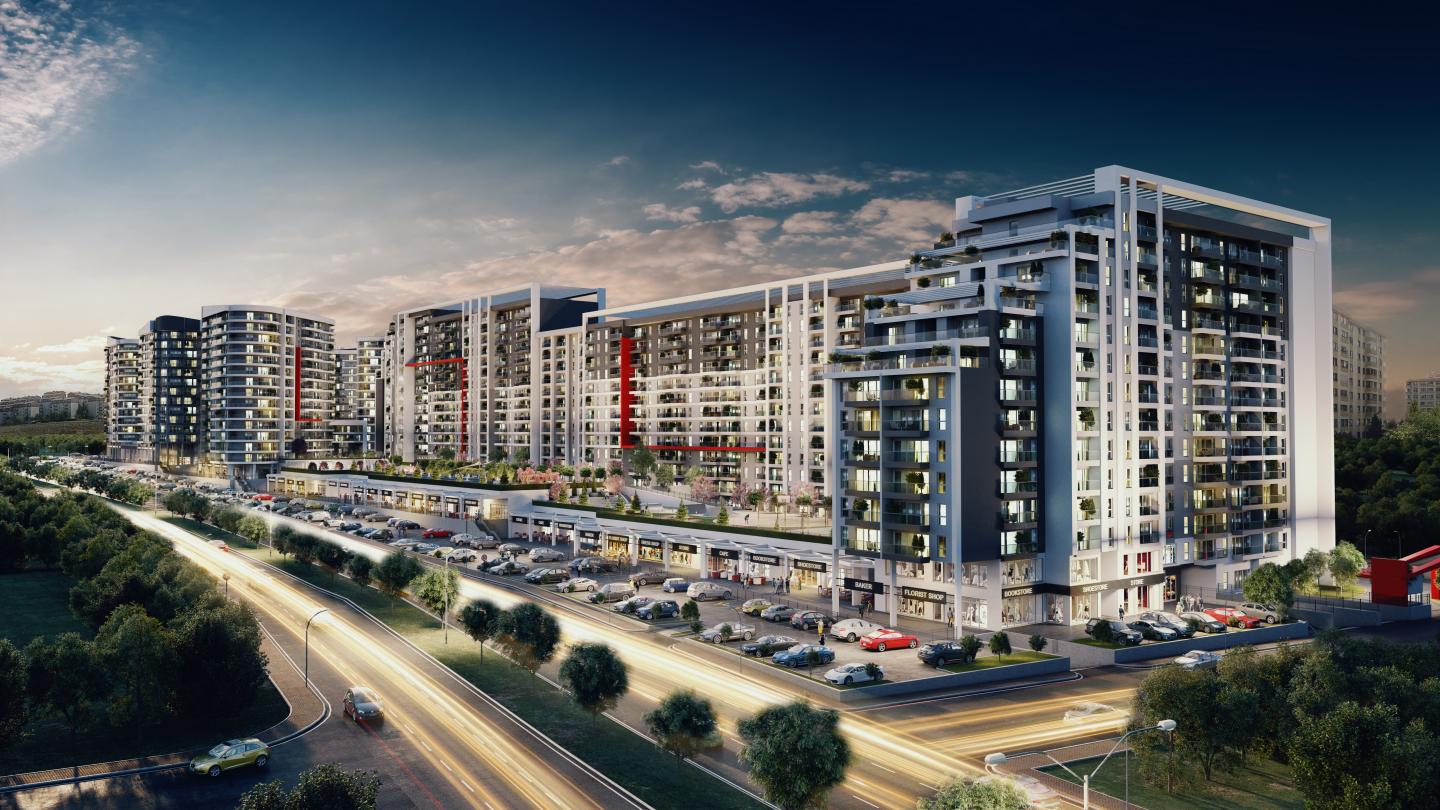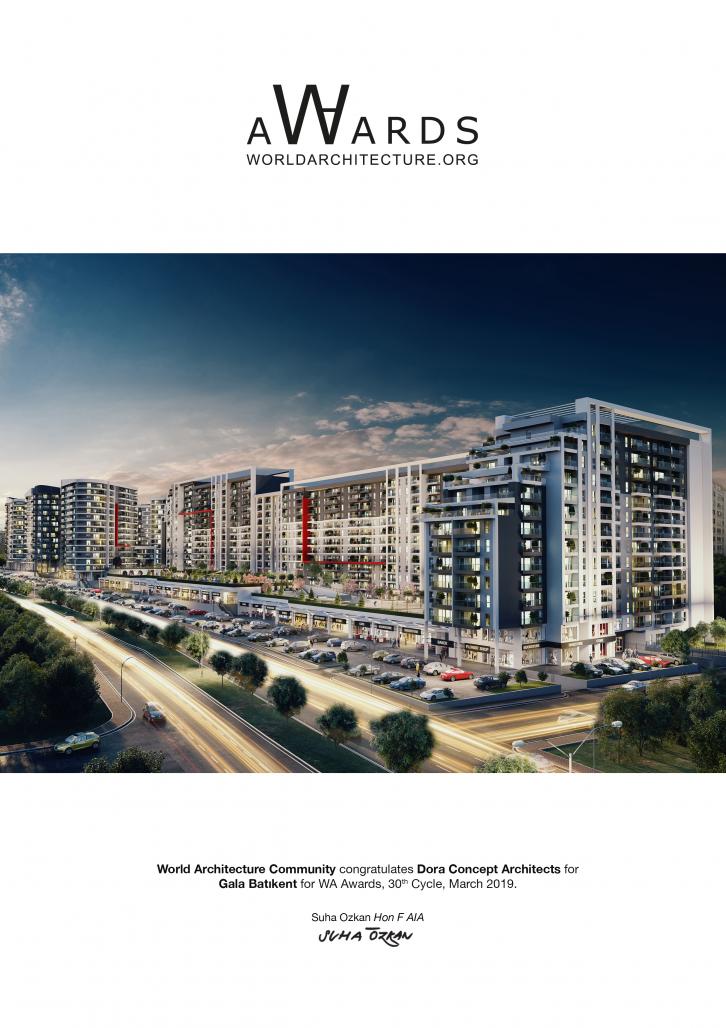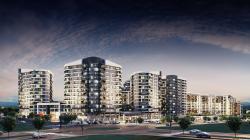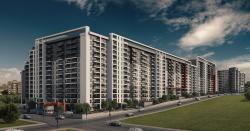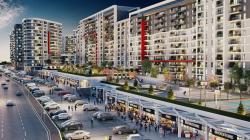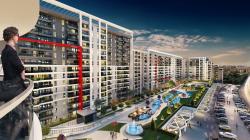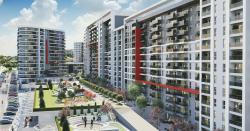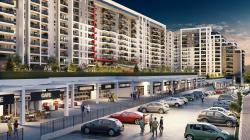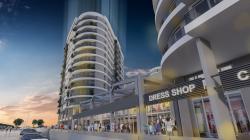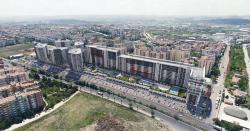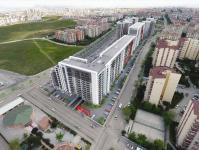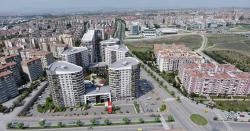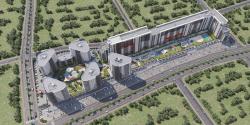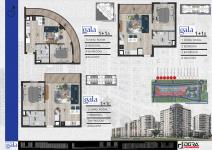GALA BATIKENT is one of the most impressive centers in Batıkent, Ankara, with the use of residential and commercial areas, enriched with green and social spaces. It’s located on an important point of Batıkent city square, public transports, schools, hospitals, shopping centers and Central Park, which is planned to be built across the street. GALA aims to be an attractive point with its modern and different architectural lines.
The project consists of 17 blocks with a total construction area of 178.680 m². In the blocks, there are 1214 units (1+1) of 10 different types, 461 units (2+1) of 10 different types and 34 street shops of different sizes. Using terraces and gardens, types of houses have been tried to increase. The blocks were positioned so as not to obstruct each other and the landscape.
The limited flight line subject and the density of the zoning plan have influenced the design decisions; however, all of the criteria sought by rational approaches to the project have become operational. The state of the topography is made advantageous and the blocks are connected to each other on both horizontal and vertical axes, and the upper parts of the commercial units are also designed as the landscape area of the project. Commercial units are attached to their own warehouses and terraces. The parking areas of the commercial unit warehouses have been successfully positioned, therefore, the residential and commercial areas are separated from each other in a natural way.
The 4 main blocks and 3 connection blocks in the eastern part of the project are reserved for only 2+1 types. In the middle of these blocks, themed landscape areas are designed. From the themed square, there is a gate provided to the social facility, including swimming pool, fitness, sauna-fin bath, cinema, games rooms, multi-purpose hall units such as the 3000 m² in size. In addition to the social facility, the 750 m² children playground and nursery will provide convenience for parents. There are 2 different points selected to the access to the blocks and the closed parking area, for controlled and secured life of the GALA.
Open and Closed Social Areas Designed in the Project,
• Children's Playground
• Jogging Path
• Closed Parking area
• Cinema
• Swimming pool
• Sauna and Finnish Bath
• Bike and Skateboard Circuit
• Multipurpose hall
• Botanical Park
• Table Tennis, Billiards, Squash
• Pilates and gymnasium
• Mini Golf Course
• Fitness Center
• Game Console Halls
• Child Care Unit
2017
0000
- Land area = 43.770m²
- Project area = 178.680m²
- Number of residences = 1675
- Residence area = 145.057m²
- Number of commercial units = 34 (380 meters long)
- Commercial units area = 33.623m²
- Number of blocks = 17
- Social facility area = 3.000m²
- Child care unit area = 750m²
- Landscape area = 14.300 m²
• Dora Concept Architecture / Dora Konsept Mimarlık
A.Emre Özikinci
Kübra Yıldırım
Salih Yağcı
Cüneyt Akkurt
Tülay Yeşil
Halit Telli
Eren Arzıtaş
• Duru Landscape / Duru Peyzaj
• 3DCE Studio
GALA BATIKENT by A. Emre Özikinci in Turkey won the WA Award Cycle 30. Please find below the WA Award poster for this project.
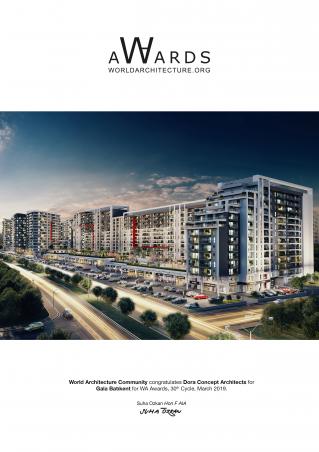
Downloaded 29 times.
Favorited 8 times
