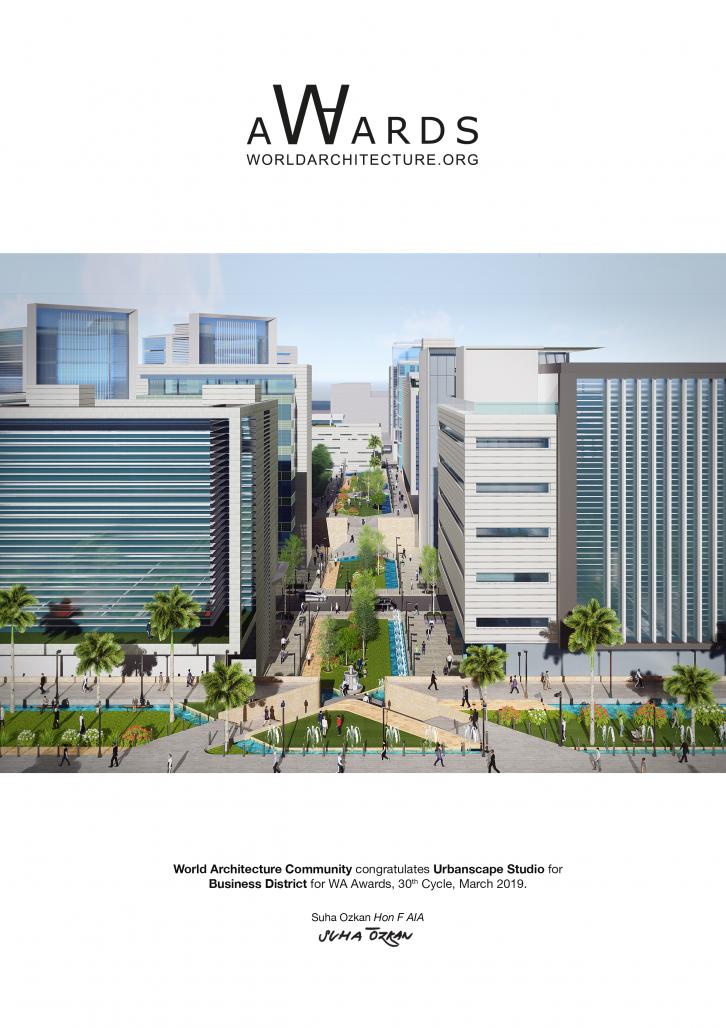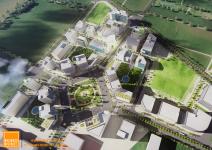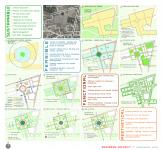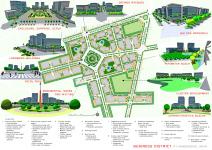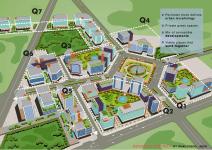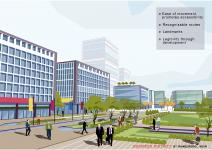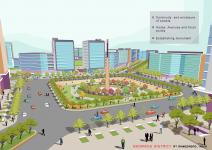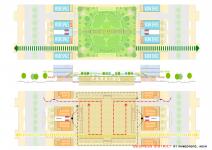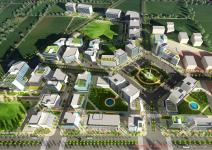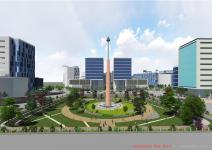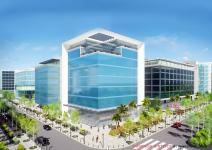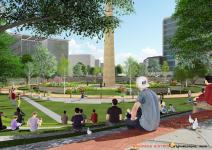The client aspires to develop a business district on the lines of successful business hubs across the world incorporating global design principles as well as indigenous character of the place and reflect vibrant culture of the region comprehensively promoting its inhabitant’s skills and talent.
The site is in close proximity to the outer ring road of Ahmedabad and SG highway that connects with Gandhinagar, proving to be a promising destination amongst some of the established businesses which are expanding. It also provides efficient connectivity to the airport. Other major proximal developments include a large integrated residential development and Gujarat International Finance Tech (G.I.F.T.) city which is a government of Gujarat initiative to put Ahmedabad on the global map.
The design seeks to create an identity on a global level through its integrated sustainable development, enhancing work and social environment, to attract business around the world. To achieve this, the concept avails the two avenues connecting existing cities to create a large monumental space at its centre. Perimeter blocks are developed surrounding this central space having large green quarters with indigenous trees to act as lungs of urban environment establishing a variety of footprints available within walkable distance enhancing the quality of the development. The spaces are designed based on the semi - arid climate of Ahmedabad as well as the behavioral pattern of the people.
ENVIRONMENT FOR SOCIAL SUSTAINABILITY:
The central park with a monumental tower is designed as the focal point. It is sunken by 2 meters for physical isolation from vehicular movement and continuous visual vistas. Their combinations of shaded and open areas provide large spaces for social activities. The network of open spaces will not only cater to outdoor corporate events and shows, but also hold public cultural Indian events such as Kite festival, food festival, Navratri and local social events.
PEDESTRIAN NETWORK:
Shaded pedestrian network interconnects all quarters through green avenues and parks. The bus terminal (private + public) is centrally located with ideal pedestrian connectivity for efficient dispersal of traffic. The pedestrian avenues are aligned to create vistas of the central landmark tower.
QUARTER DESIGN:
The masterplan is divided into eight quarters facilitating perimeter blocks of varied scale integrating individual buildings with small footprints to corporate campuses of large footprints. Each quarter has its own green parks/ avenue, parking blocks, rainwater harvesting systems, waste water management systems making them self-sufficient. The parking blocks are provided with multiple entry/exits for efficient transition of traffic. Quarters are defined based on their function and the land use.
•Large Corporate offices: Q1, 2, 3.
•Recreational, restaurants, night life provisions, travel agents, etc: Q4
•Business hotels & Convention center: Q5
•Small office footprints: Q6, 7, 8.
2018
0000
Location: Ahmedabad, India
Site Area: 67.7 Acre
Built up Area: 530,000 Sqm
Common Plot: 6.8 Acre
Sachin Zanwar
Sudhir Ray
Nuruddin Imam
Business District by Sachin Zanwar in India won the WA Award Cycle 30. Please find below the WA Award poster for this project.
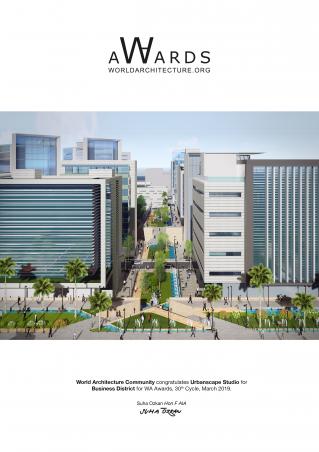
Downloaded 46 times.
Favorited 3 times

