Submitted by Flora Jing Lin Ng
Schmidt Hammer Lassen designs NIO House at West Lake in Hangzhou
China Architecture News - Mar 19, 2021 - 05:20 7335 views
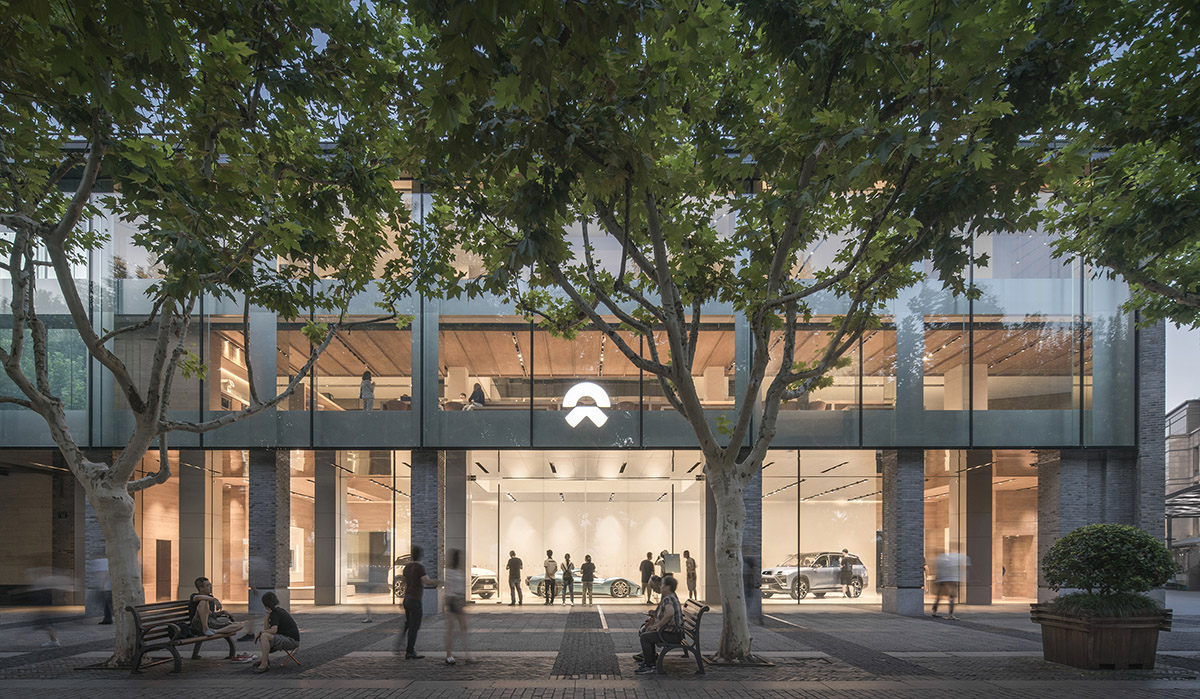
Cars and architecture have long had a symbiotic relationship; which is to no one’s surprise that many of the 20th century pioneering modernist architects had a fascination with cars; Wright saw automobiles as a vehicle for recreation, while Le Corbusier famously steered his architecture towards industrialisation, pursuing after utility, precision and speed. With their form following function, cars can be seen as an embodiment of sculpture, architecture and mechanics using the most modern materials.
The NIO House at Hangzhou today is one of the first and most popular NIO spaces, designed by Danish Architecture firm Schmidt Hammer Lassen in 2018, taking on an unconventional route of the automobile industry. The concept behind NIO houses is to offer high quality services and a second home for its members to foster community and improve lifestyle. Through the design of a clean and contemporary space, the architects poetically delivered a three floor space that encapsulates NIO’s brand qualities and values.
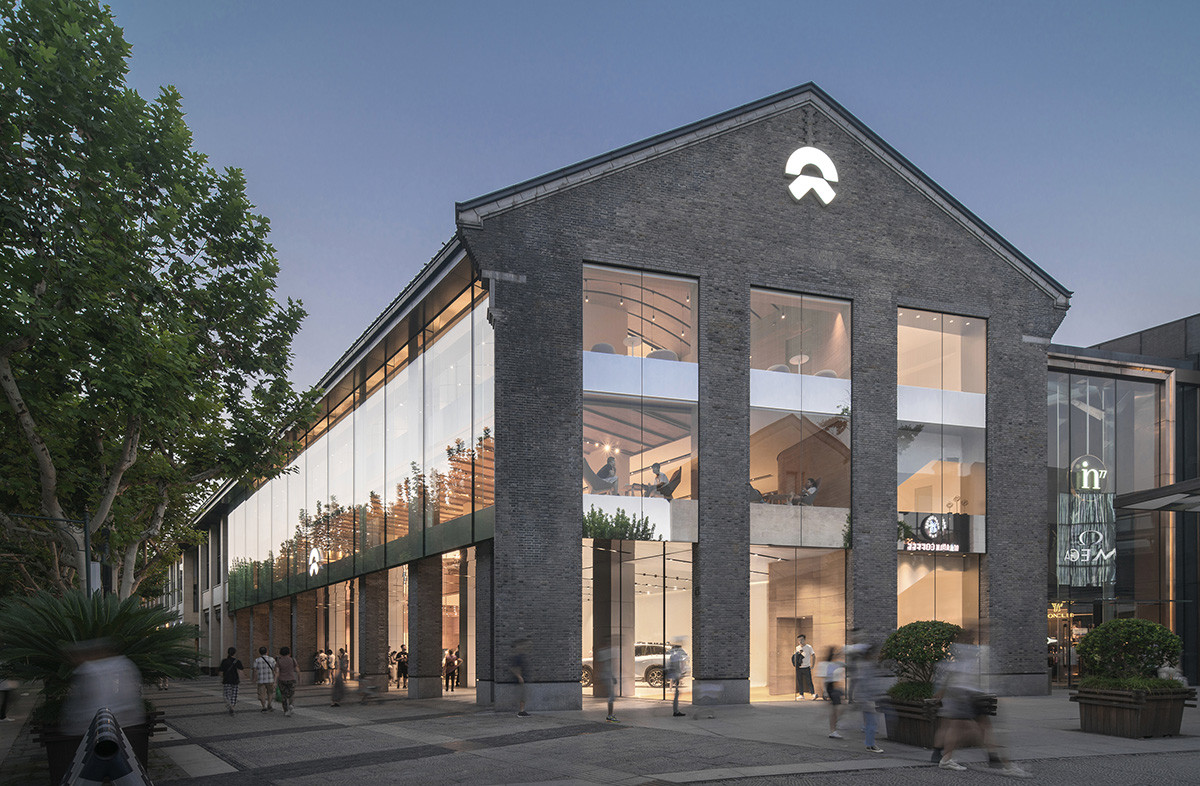
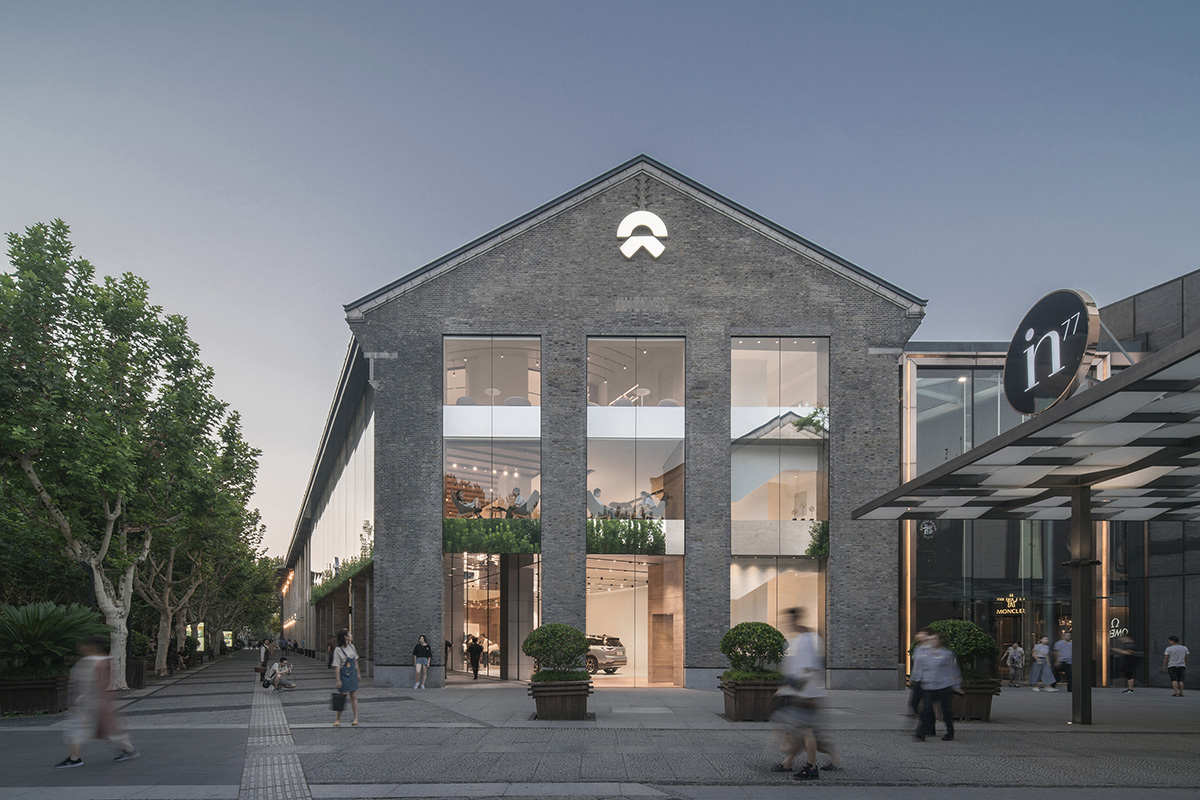
Sitting along the bank of West Lake, a UNESCO Heritage site, the NIO house intends to blur the boundaries between in and out. Through the architect’s careful selection and application of materials and design, the prime location and design work in harmony to reflect NIO’s brand philosophy and pay homage to the serene nature of the West Lake.
Since the 9th century, West Lake has been a place of leisure for many and praised for its ephemeral beauty.
"The unique natural and ecological atmosphere of West Lake inspired us to design the West Lake store of NIO house in Hangzhou and to create a sense of space," said Chris Hardie, partner of SHL architects and design director of the Shanghai office.
"The interior design of the exhibition hall is inspired by the shape and material of Wellcome es8 and Eve models, with clean lines and high-performance building materials."

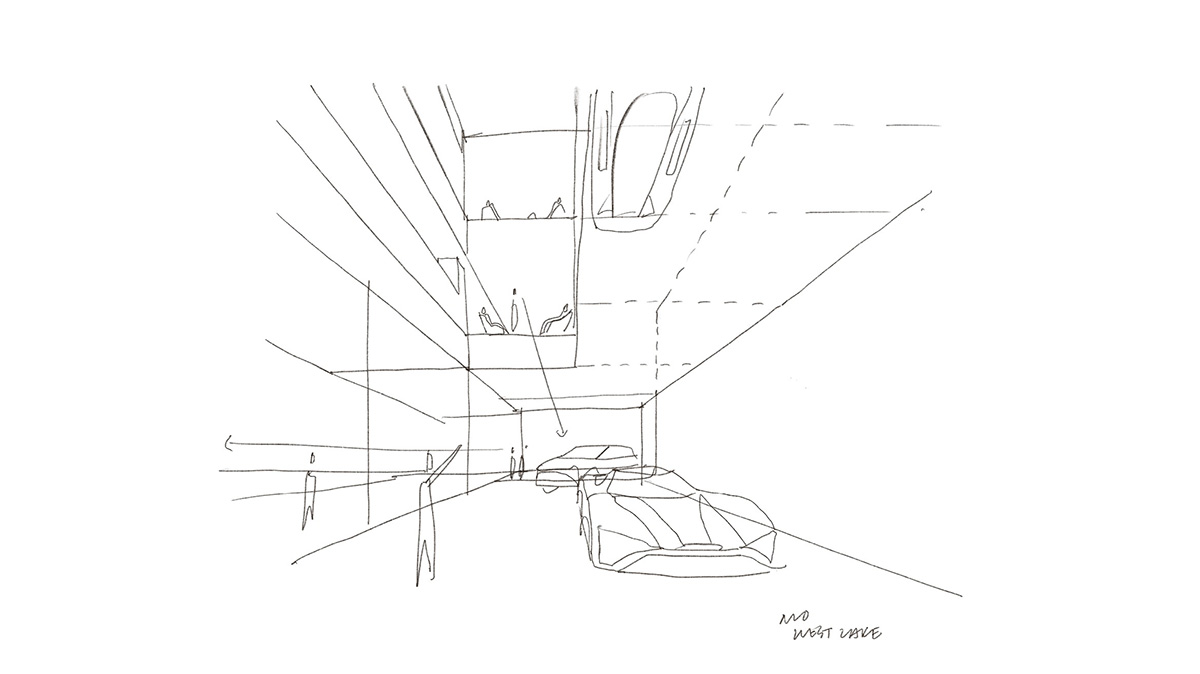
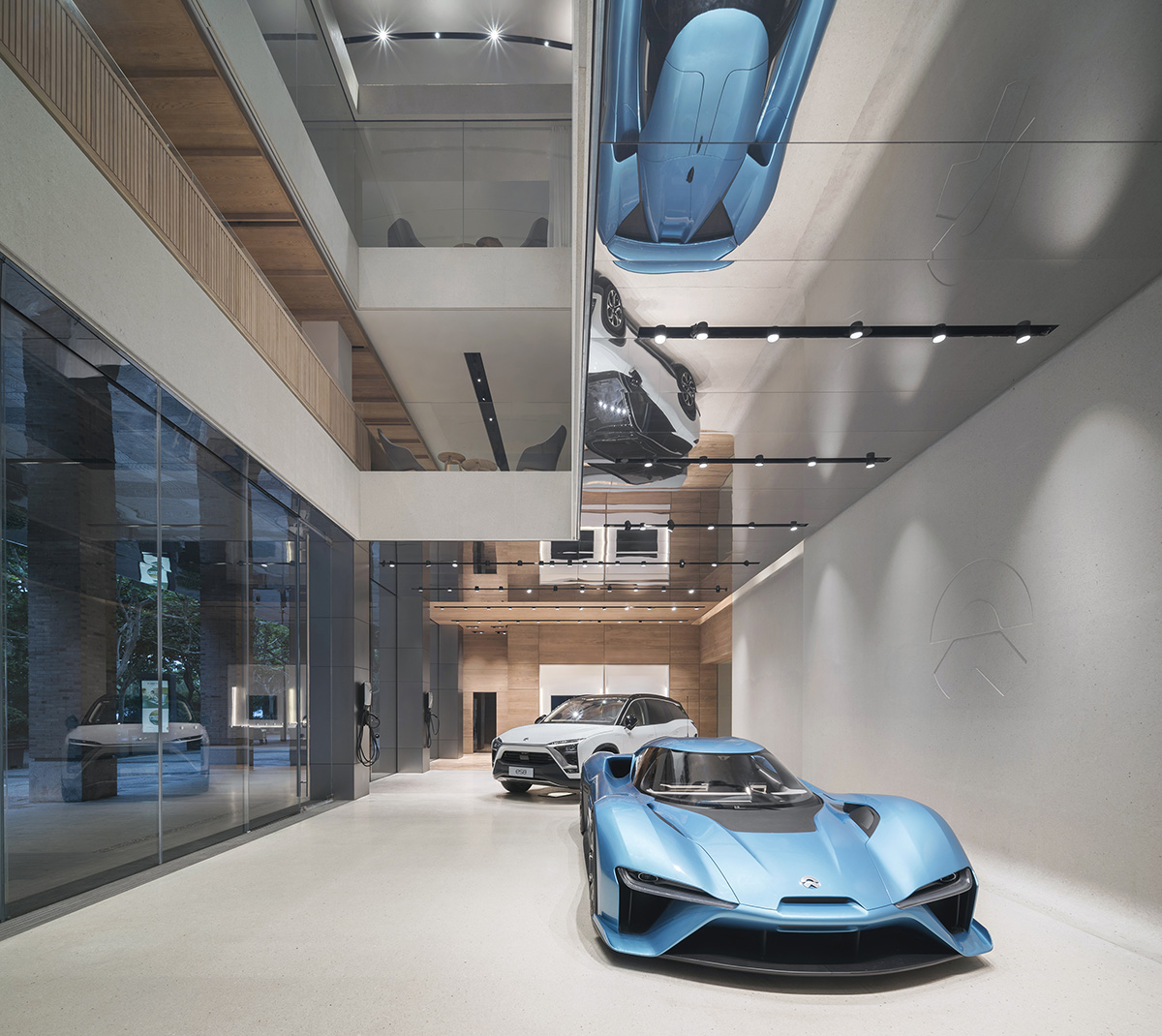
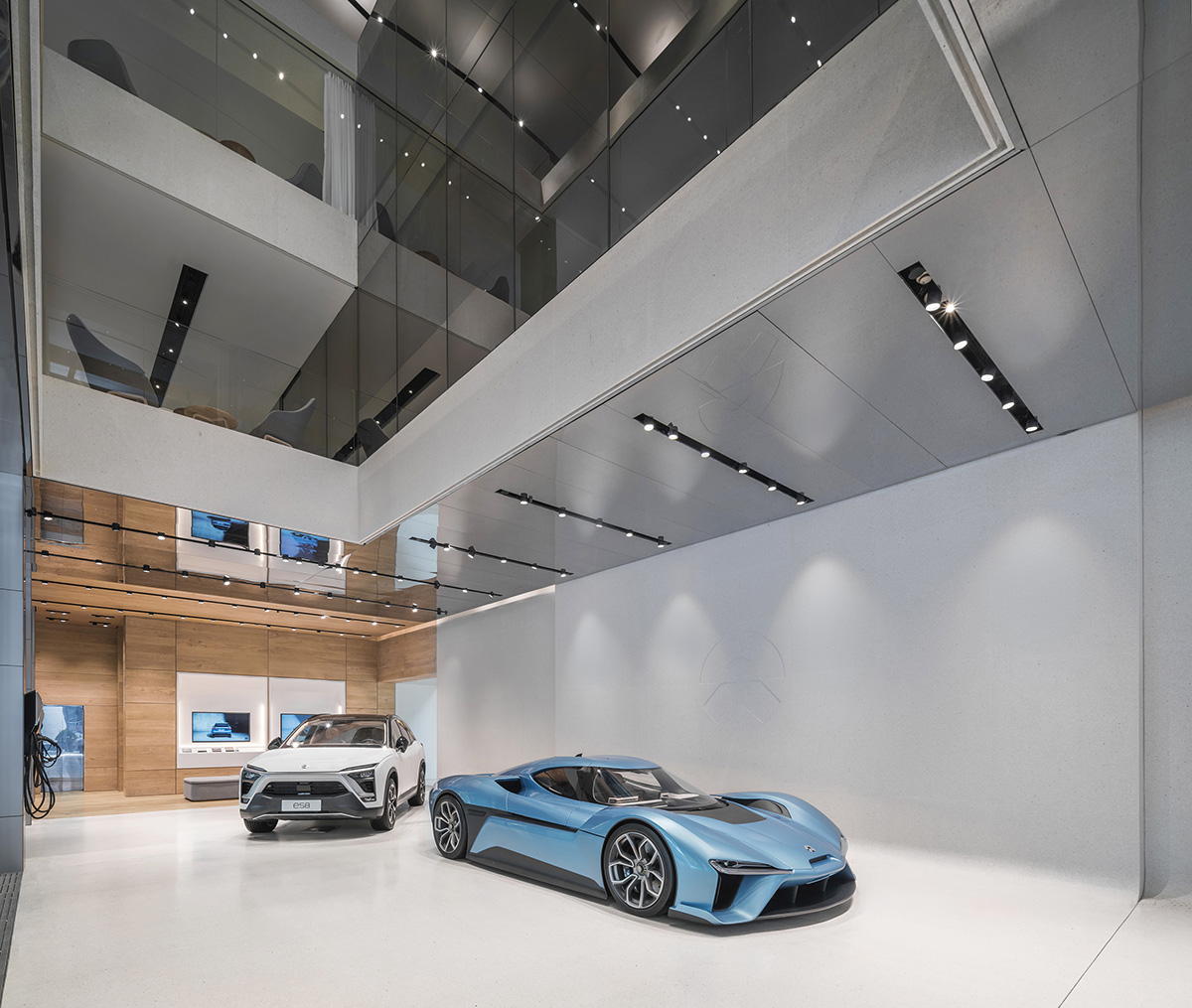
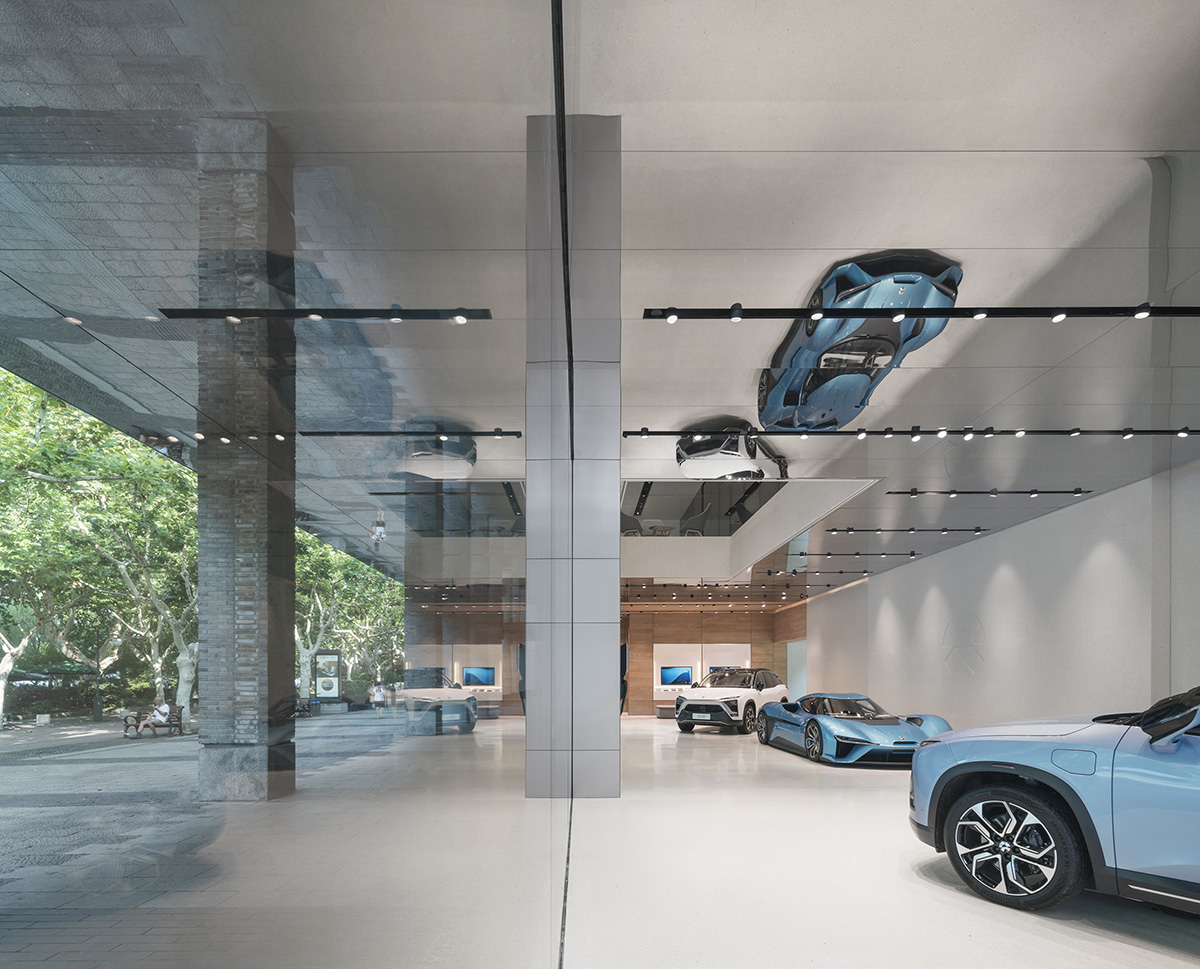
Through the utilisation of large glass panels, the facade reflects the ever-changing scenery of the West lake throughout the day. In the day, the floor to ceiling glazing allows generous amounts of natural light to flood in and provides a direct view out onto the lake, accompanied by shadows of tree branches swaying in the wind animating the internal space. When the sun sets, the roles reverse as the interior lights reveal the activities going on inside the NIO house, giving passerbys a show as they leisurely stroll along the lake at night.
Viewed from the outside, the ground floor looks refined and is sophisticatedly poised like a photography studio, drawing passer-bys in with its open and inviting quality. With a minimalistic backdrop of seamlessly laid terrazzo tiles from floor to wall, it brings the attention to NIO’s latest models.
With four wheels touching the ground, the latest models are easily accessible for visitors to have a look around and engage with, instead of being placed on pedestals as conventional car showrooms do. The move is simple, yet impactful.
As visitors find themselves standing below a mirrored ceiling, viewing the car’s fifth elevation, it introduces a new perspective and is able to pay more attention to the design of various parts of the car which are usually overlooked. More importantly, the mirrored ceilings echoes with its context, bringing in the water element of the West Lake. In order to preserve the clean and minimal looking ceiling, appliances such as lighting and sprinklers are carefully lined up to be concealed within recessed gaps between mirror panels.
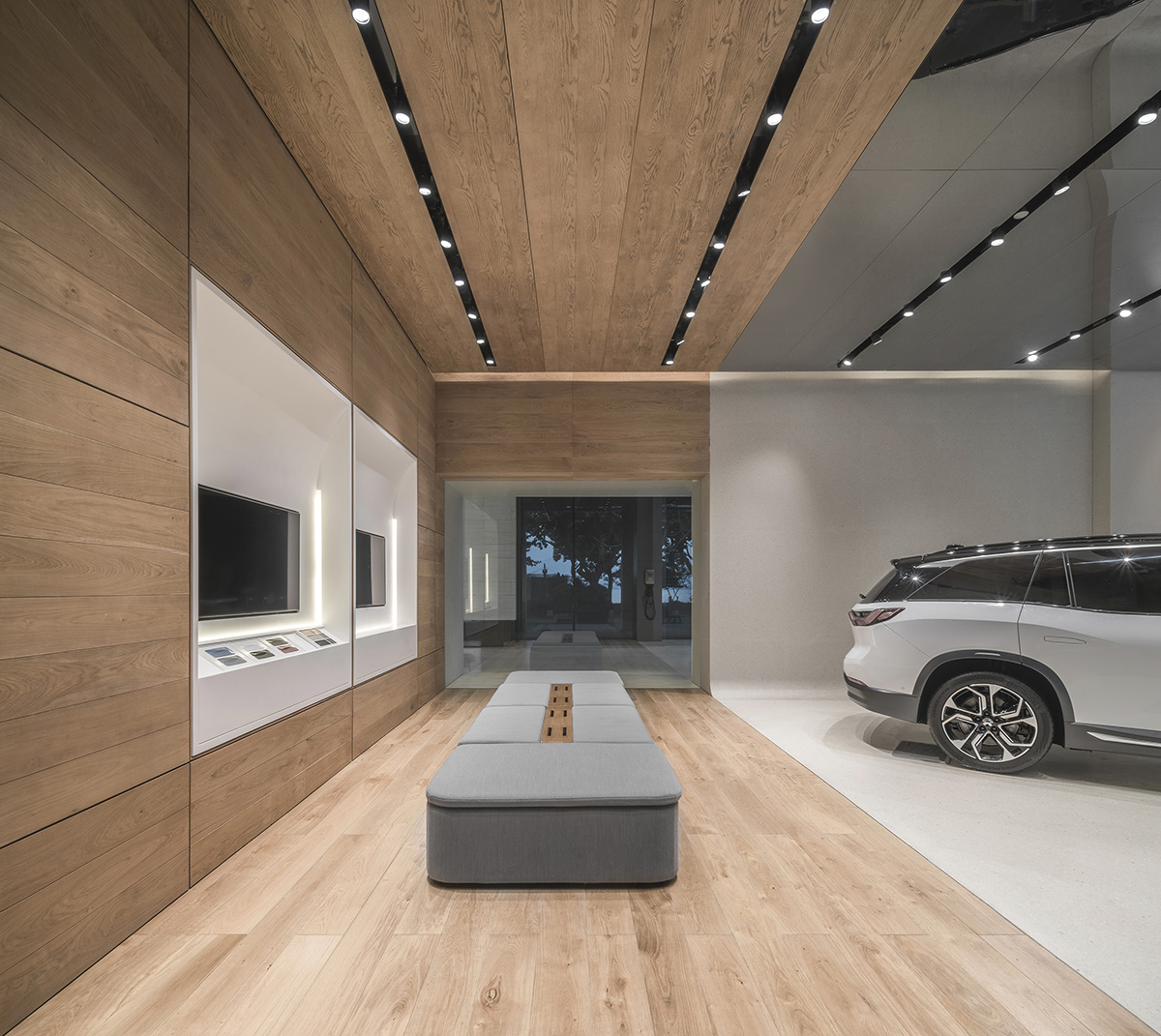
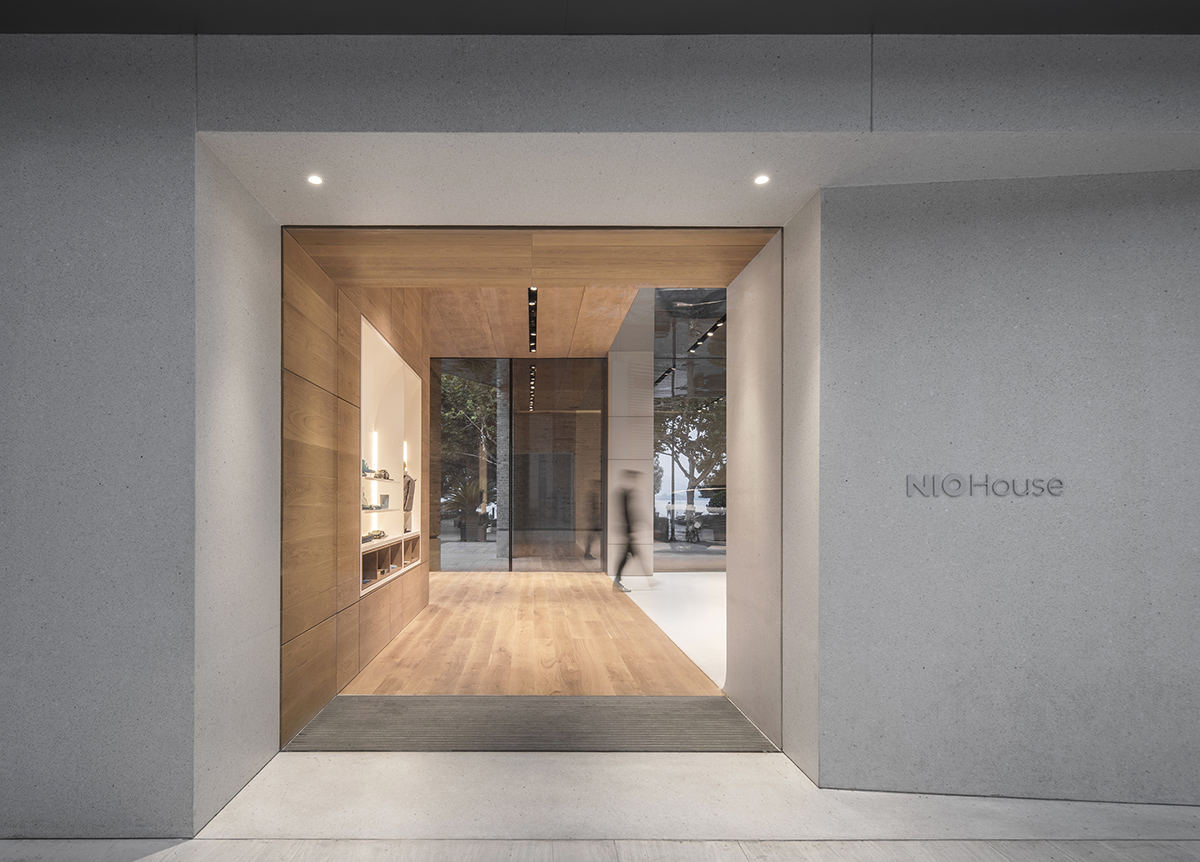
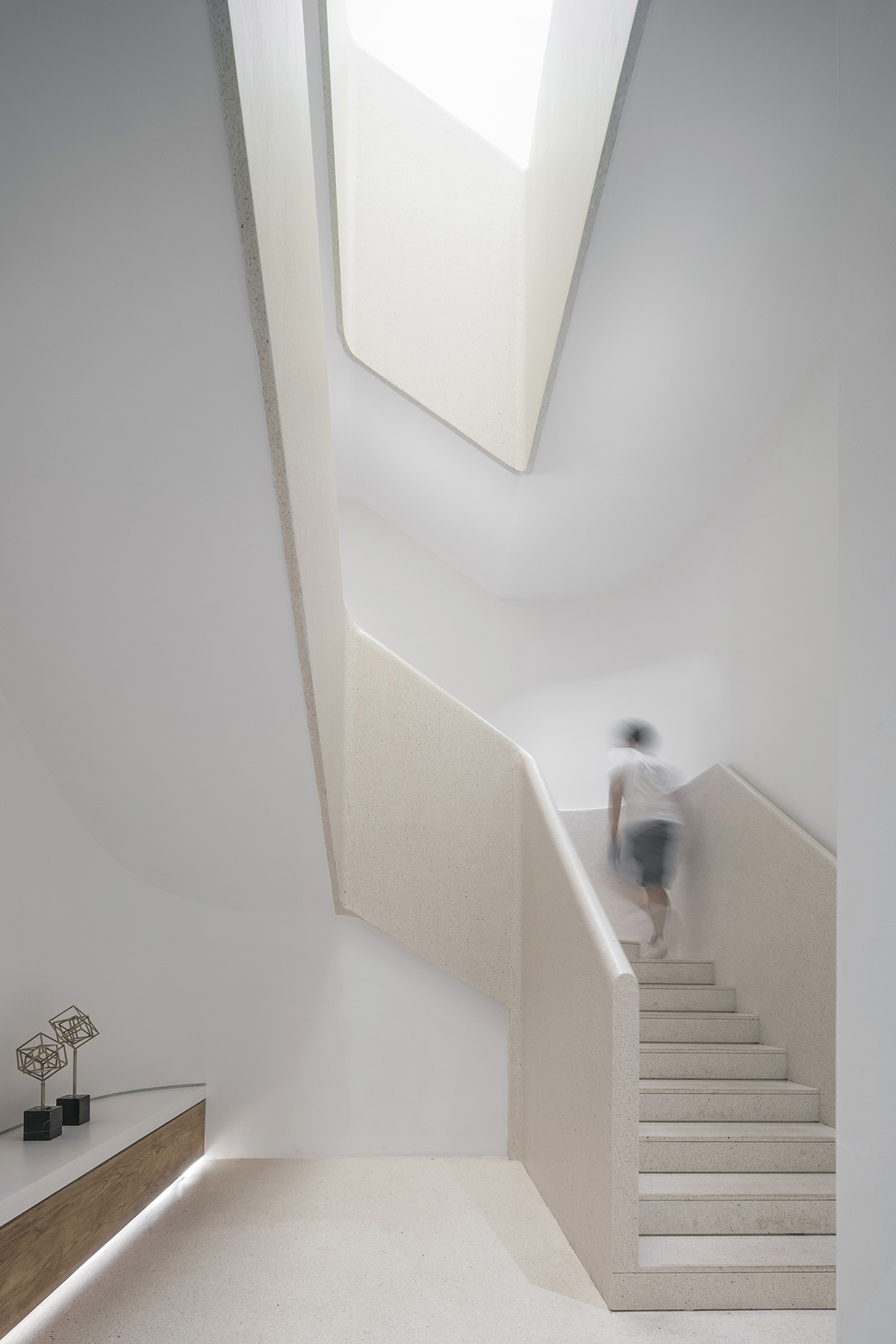
In places such as the configuration area where visitors can sit on custom made upholstered benches to customise their vehicles, Douglas fir was chosen along with a softer material palette to slow down footsteps and warm the space with a homey Nordic feeling.
Fundamentally, the design drew a parallel with NIO’s brand logo. The NIO logo, "which combines the notions of moving into the future with the imagery of driving into the horizon, was greatly influenced by the horizon over West Lake. The design of the Hangzhou showroom takes inspiration from this simple dichotomy of sky and water."
Through the utilisation of large glass panels, the facade reflects the ever-changing scenery of the West lake throughout the day. In the day, the floor to ceiling glazing allows generous amounts of natural light to flood in and provides a direct view out onto the lake, accompanied by shadows of tree branches swaying in the wind animating the internal space. When the sun sets, the roles reverse as the interior lights reveal the activities going on inside the NIO house, giving passerbys a lively show as they leisurely stroll along the lake at night.
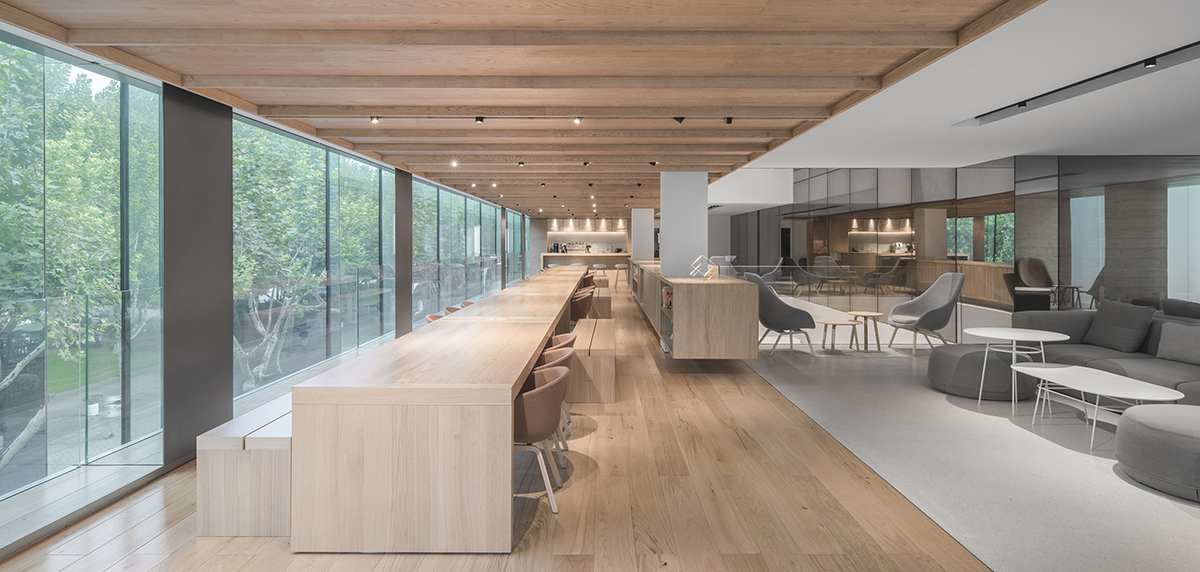
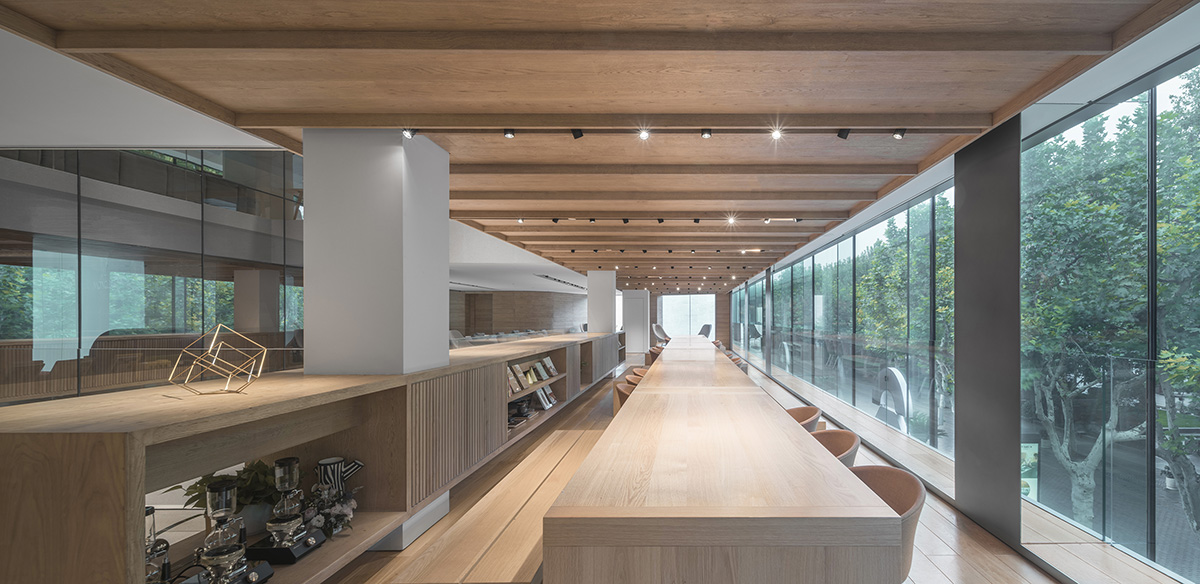
Located above the public ground level are spaces reserved for NIO members, accessible via a minimalistic white staircase.
"NIO house Hangzhou is a club-style space with a number of dedicated areas spread over three levels, each with varying levels of privacy and comfort," said the architects. Here, NIO members are able to relax and connect with others, and enjoy several facilities such as a library, coffee bar, workspace with direct views out onto the lake.
"On the second floor, there is also an exclusive children's activity area and joy camp, furnished with modern furniture, bookshelves, and step seating area for children to play and share stories," said the architects.
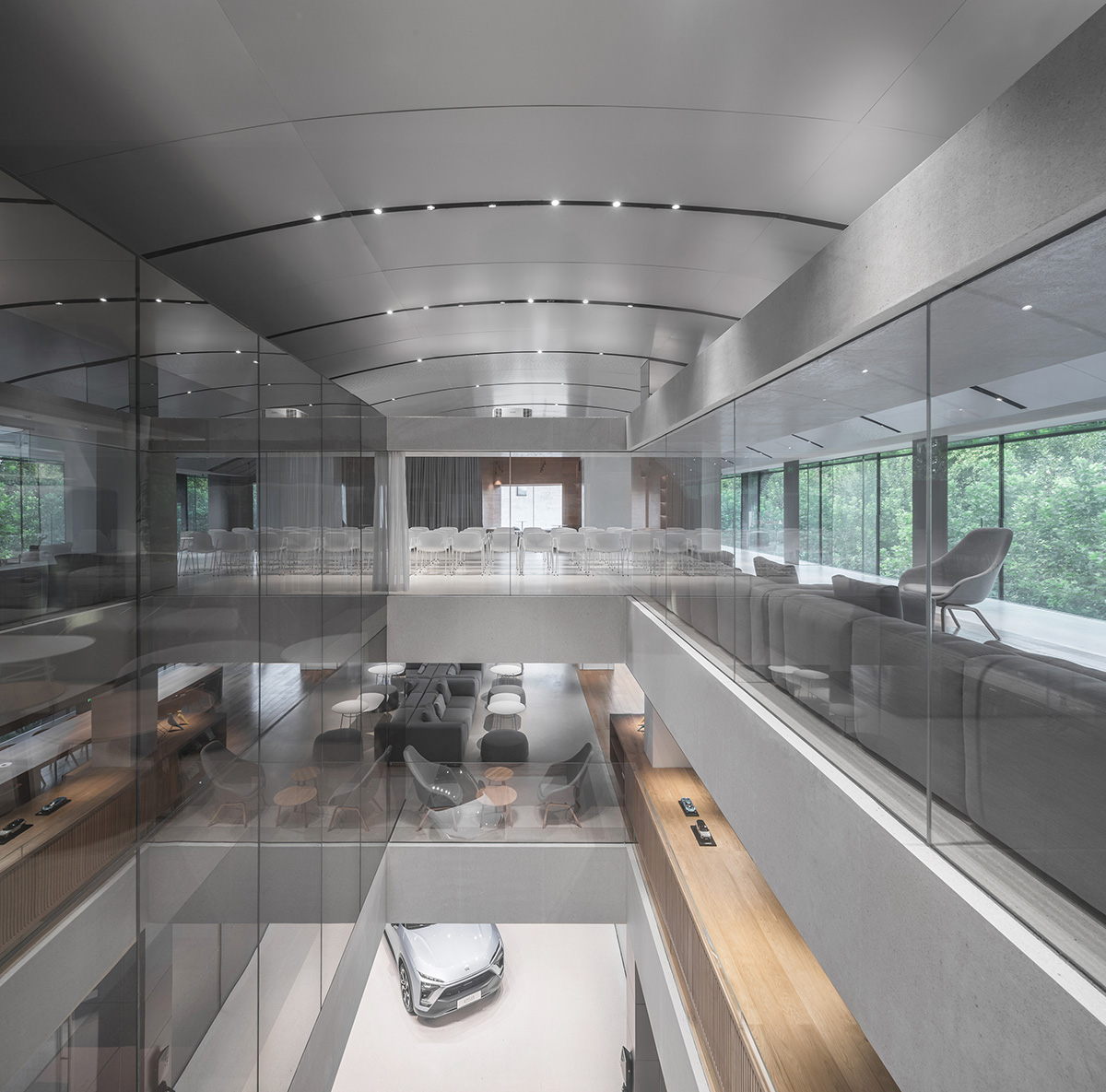
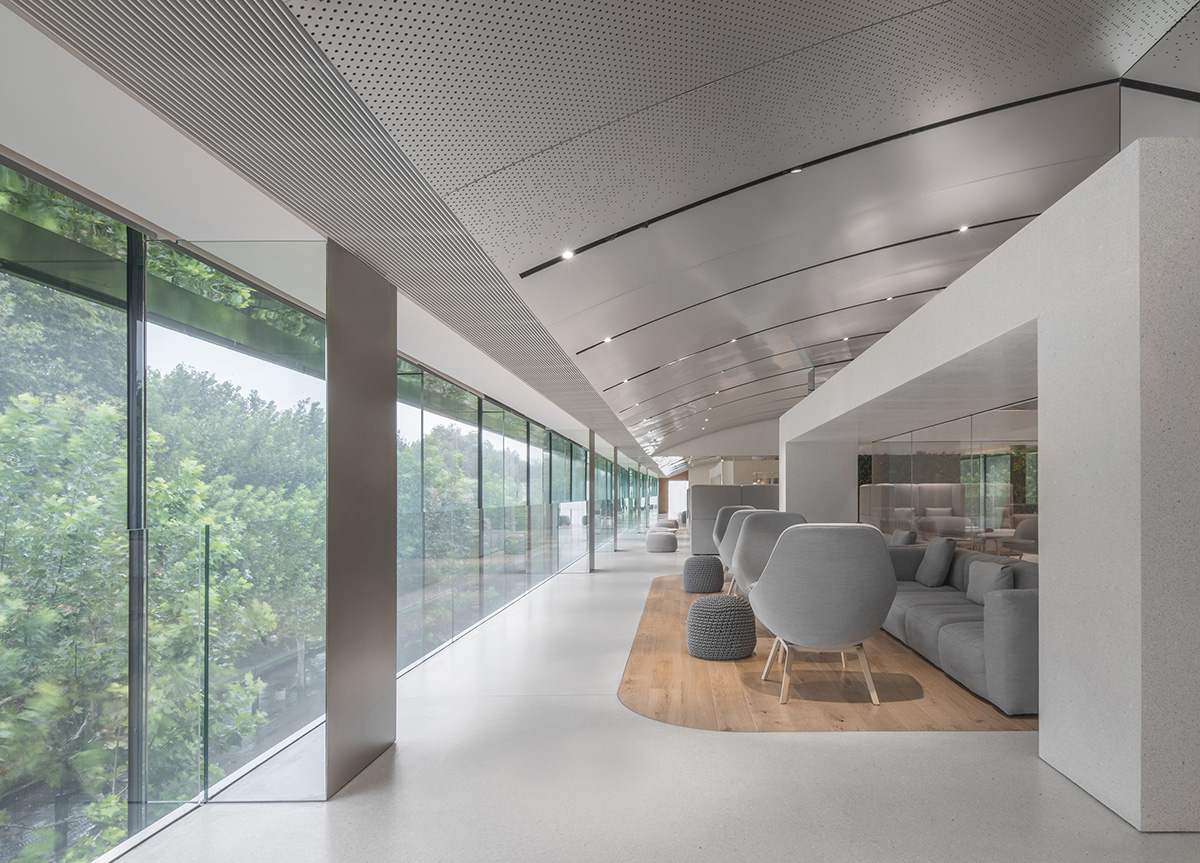
To this day, Schmidt Hammer Lassen has completed a total of 4 NIO Houses in China. Given the continuous success in delivering spaces that are effective and in line with NIO’s brand identity, the design of the NIO House in Hangzhou is steadily becoming an integral visual identity that constitutes to NIO’s brand image, breaking down thresholds and exploring aspects of utility and beauty, human and nature
Schmidt Hammer Lassen is also in the process of designing an unprecedented and largest NIO house that is set to welcome visitors in the near future.
Project facts
Project Name: NIO House Weilai Center Hangzhou
Location: Hangzhou, China
Client: NIO
Program: Retail Space
Architects: Schmidt Hammer Lassen Architects
Building Area: 1221 m2
Status: Completed
All images © SchRAN
Sketches and Diagrams: Schmidt Hammer Lassen Architects
> via Schmidt Hammer Lassen