Submitted by WA Contents
Thomas Randall-Page converts agricultural barn into an art studio in rural Devon
United Kingdom Architecture News - Apr 23, 2021 - 13:23 6785 views

Hackney-based architecture firm Thomas Randall-Page has converted old agricultural barn into an art studio in rural Devon, England.
Named Art Barn, the 250-square-metre space was designed for sculptor Peter Randall-Page, the father of the architect, to house his studio and art archive.
The new art barn, located in the countryside of the Dartmoor National Park, was aimed to maintain the original appearance of the barn, while aimed to add new functions to the structure.
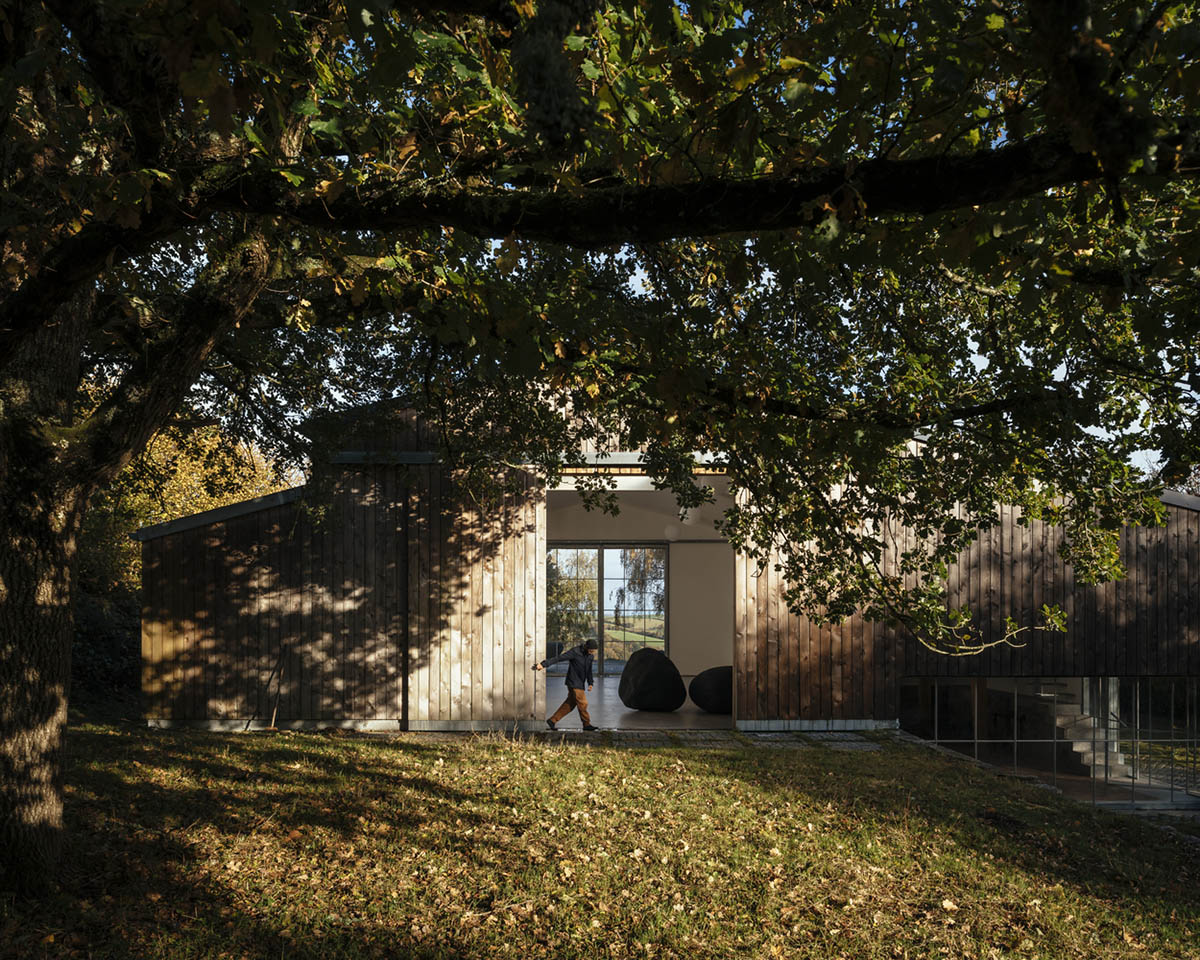
The barn, made of a large and low-pitched volume, is simply clad in vertical cedar boards, the overall language of the barn is made to feel like the structure belongs to its existing site.
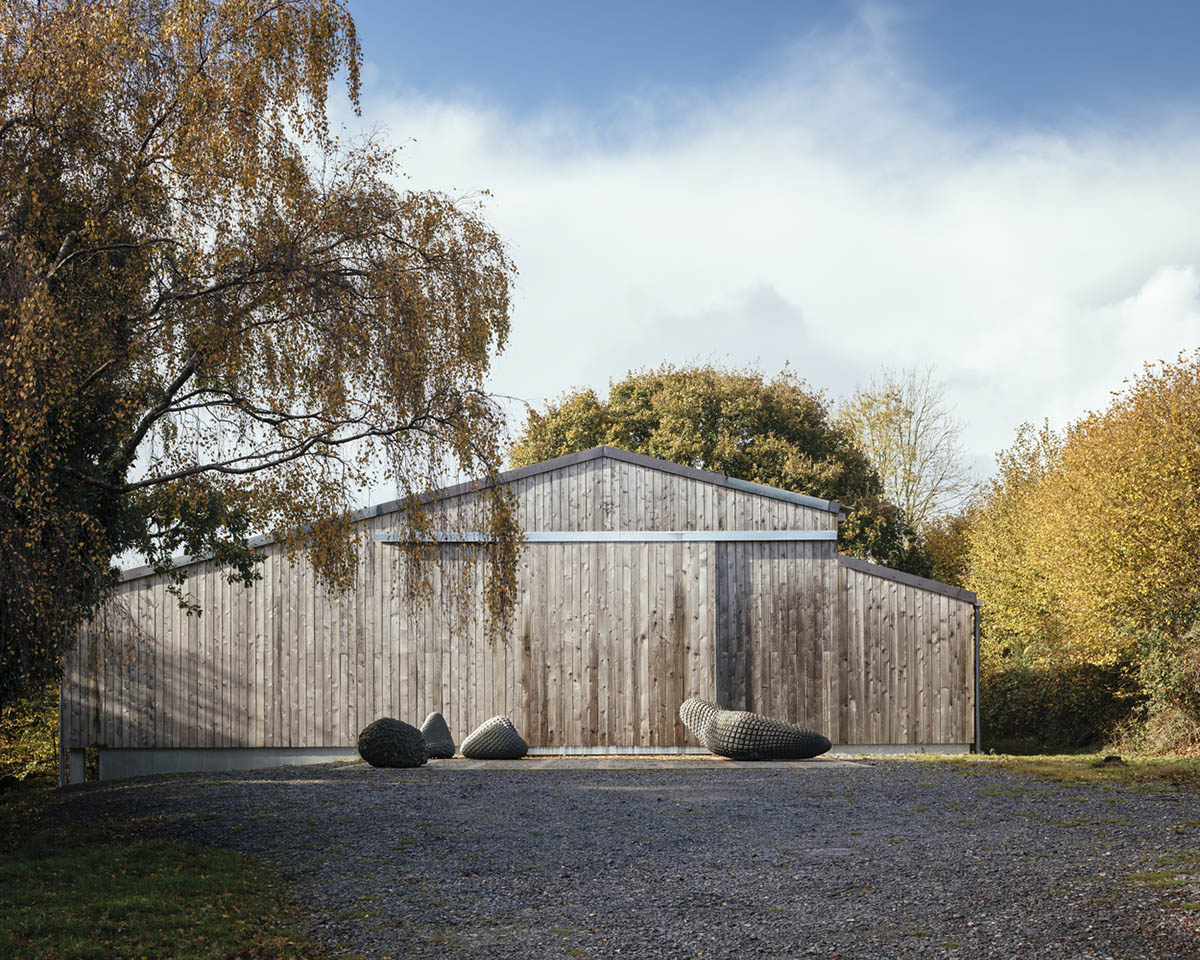
"This skin gives way, at a horizontal datum to a galvanised steel skirt, amplifying the natural gradient of the land and protecting the timber from rain splash," said the architect.

The barn is camouflaged with these metal and timber facades, while the façade is elaborated with a series of industrial scale shutters.
This material integration helps playfully folding and sliding on the façade, which reveals a complex, multi-layered space within a mute and unassuming exterior.

In the interior programme of the barn, the architect designed an archive space, storage, and the artist's special studio. "The fragmented pattern of use led me to divide it into three distinct environmental zones," added Thomas Randall-Page.


For the archive space, the space is highly insulated and designed as airtight behind the a wall, while its sensor controlled dehumidification system protects art works inside from deterioration.
"Most of the rest of the volume, housing the robust sculptures and hosting seasonal or active uses, remains unheated," added the architect.
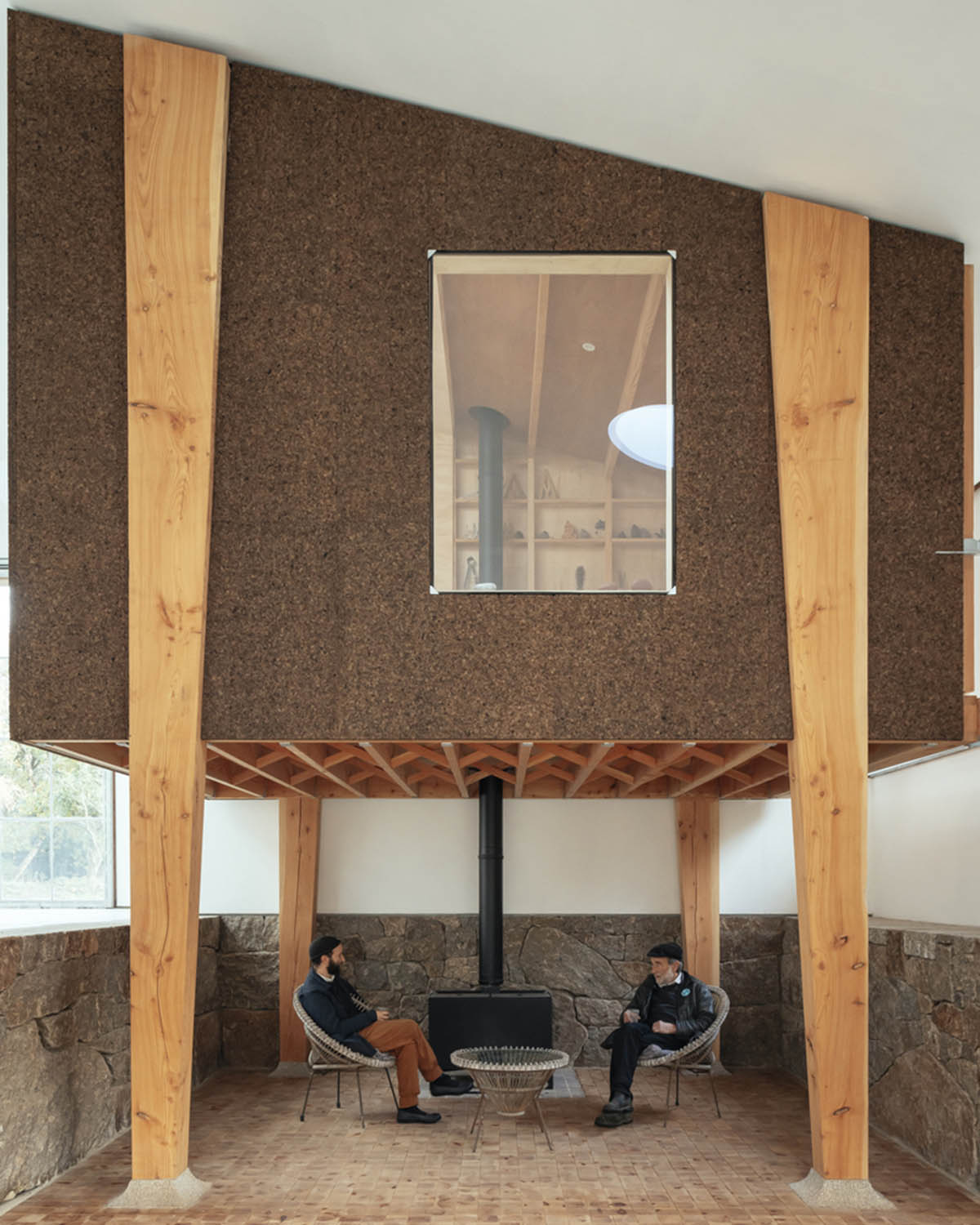
Inside Art Barn, the architect created a freestanding "creature", called as "Winter Studio", it is supported by timber legs, the studio also provides another cozy space underneath.
The Winter Studio is clad a dark coat of natural cork and warmed by its own stove, "this room-within-a-room is the project’s nerve centre," added the architect. Beyond its door, it has also a balcony offering long views out through the tree canopy and across the valley.

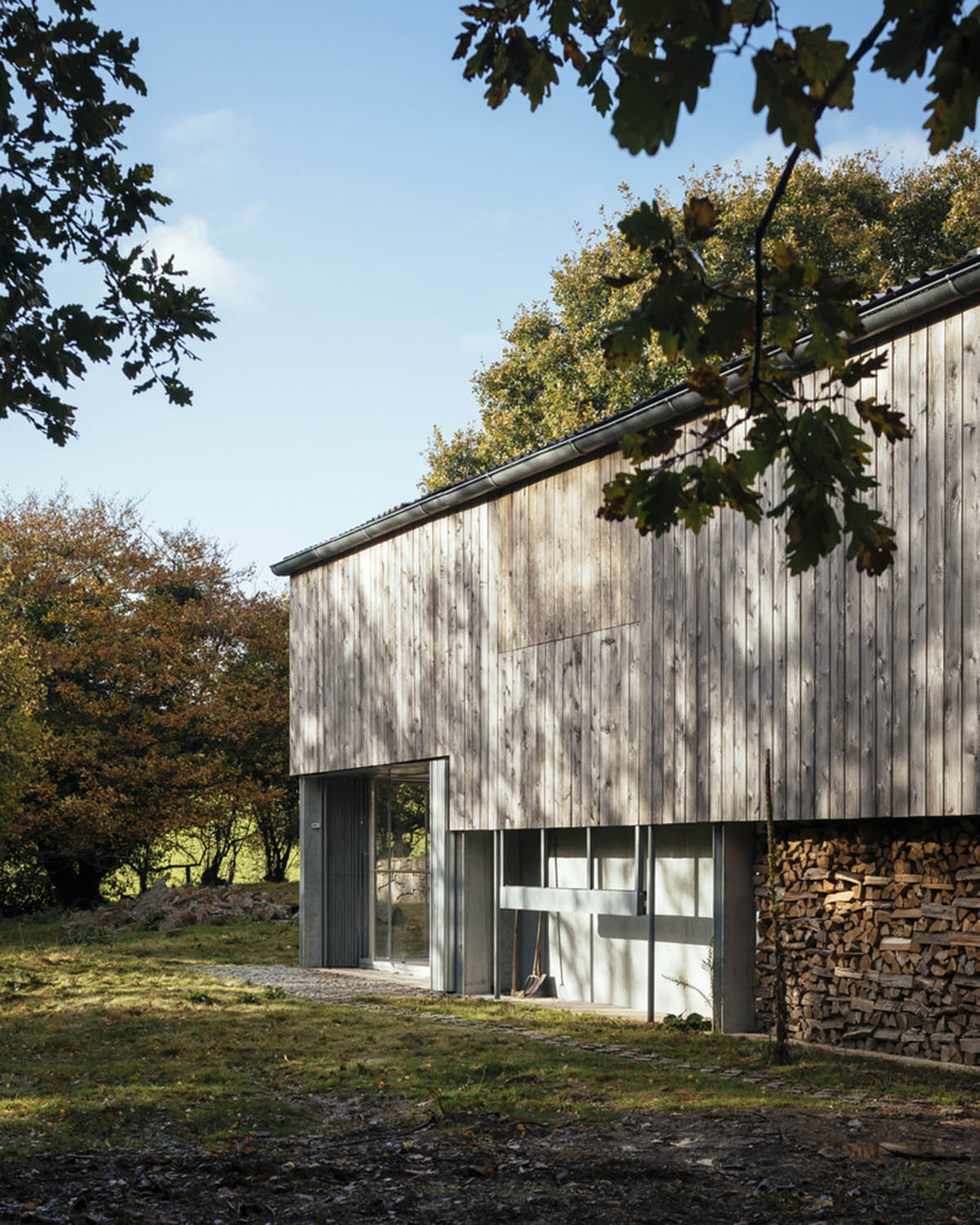
Another key point in design process was the formalising of this sloping site into two terraces with a retaining wall, as the architect highlighted. Inside, the artist see a level difference since the main space of the barn is accessed via a small staircase in the interior.

"Starting in the landscape this element enters the building from the west and once inside turns back on its self to enclose the lower level and form part of the stair," the architect added.
"The three split-levels provide novel perspectives of the work, altering perceptions of scale and revealing the subtlety with which they touch the ground."
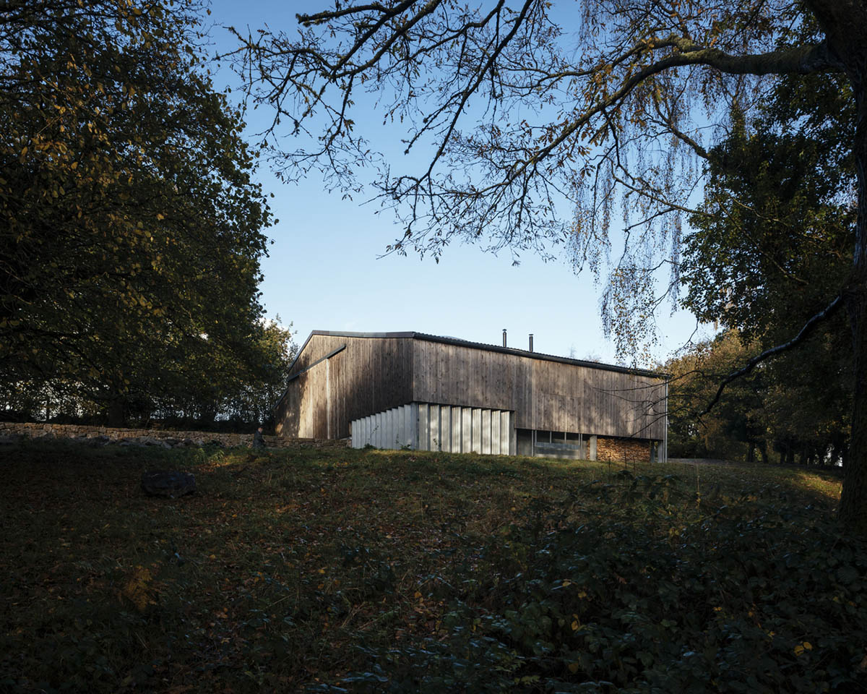
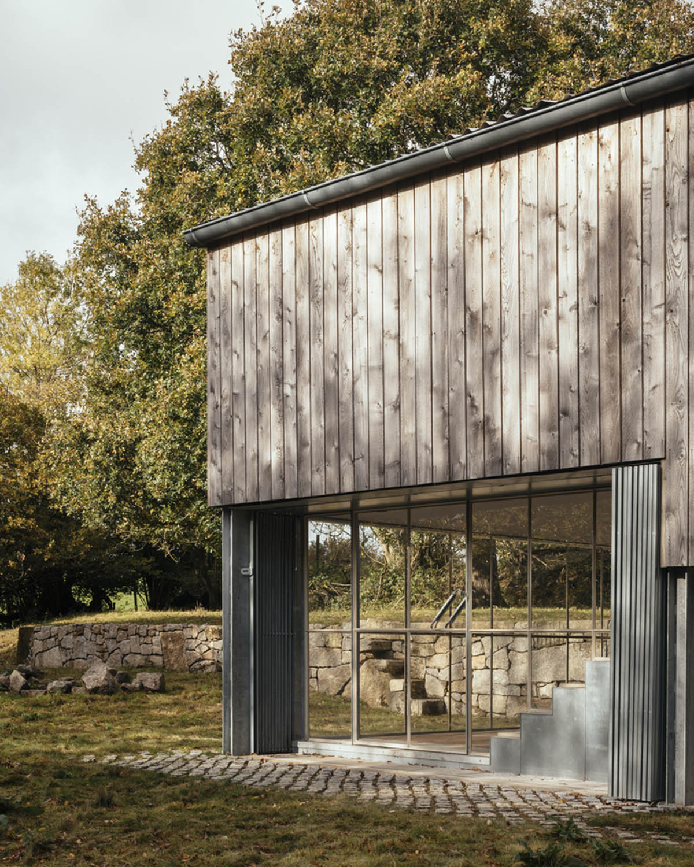

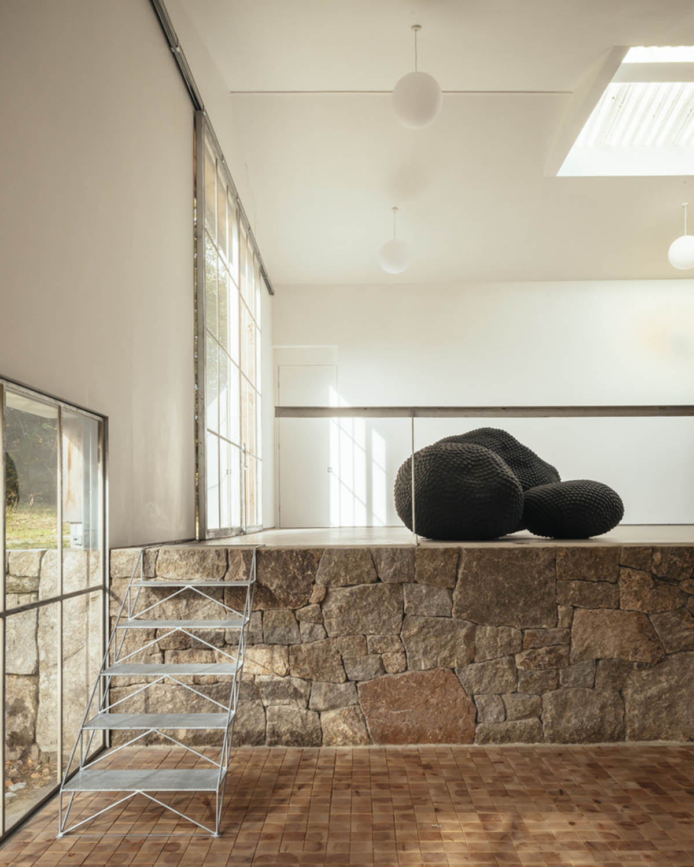





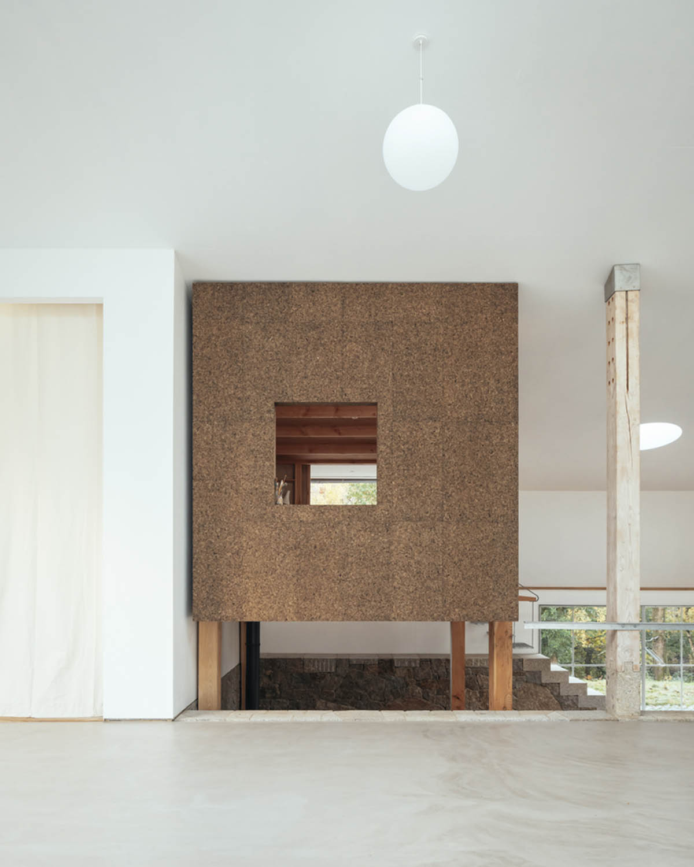

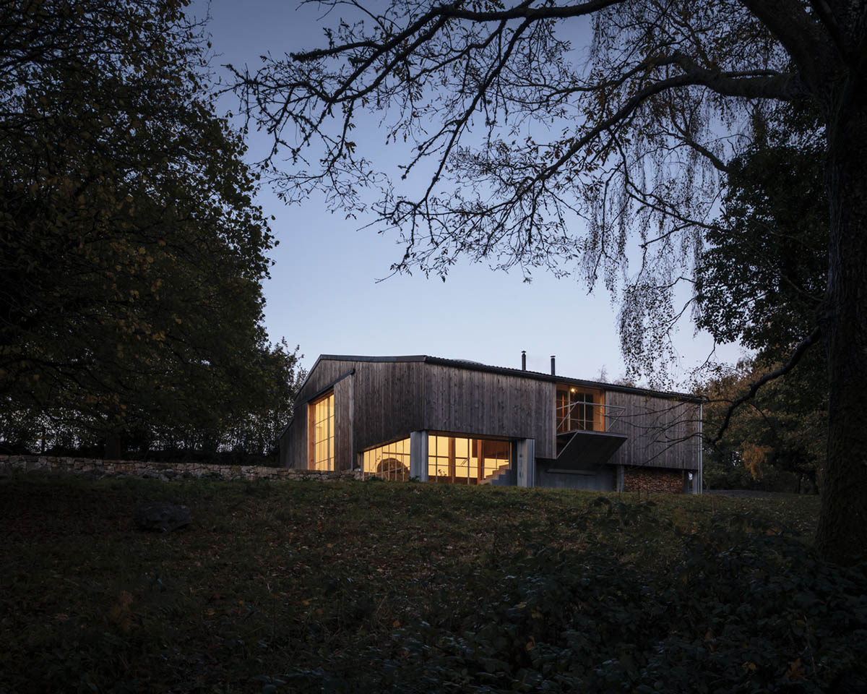
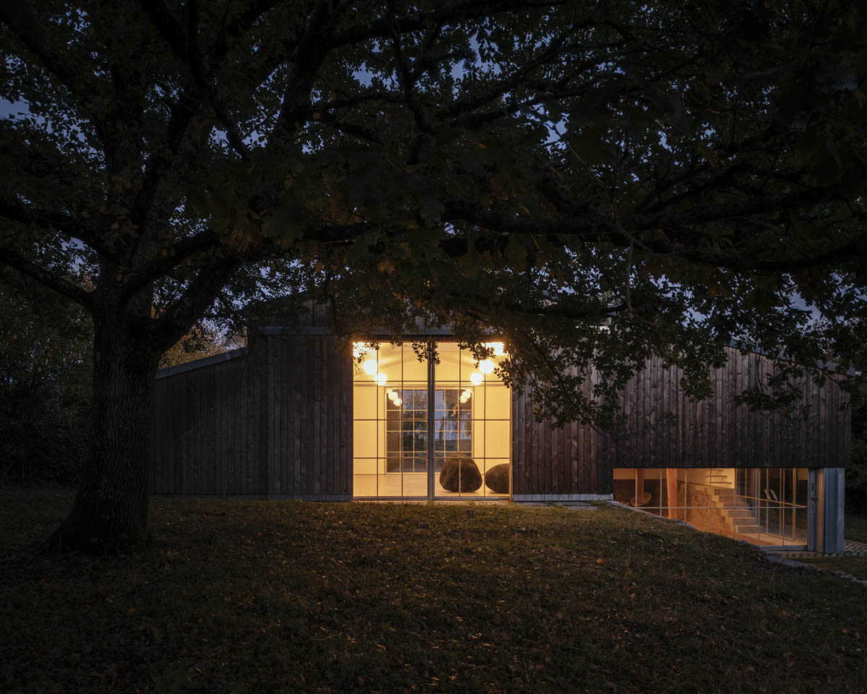
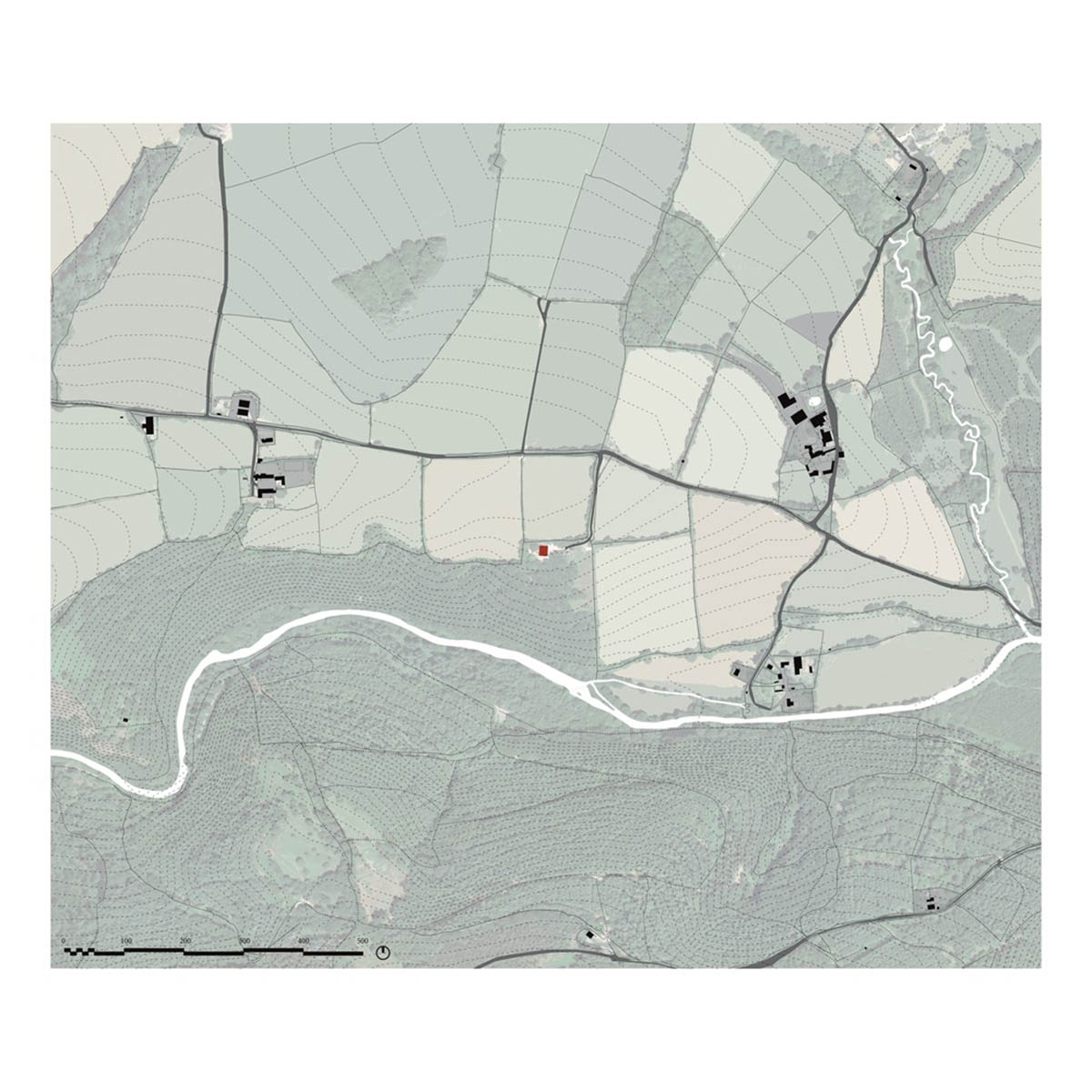
Location plan
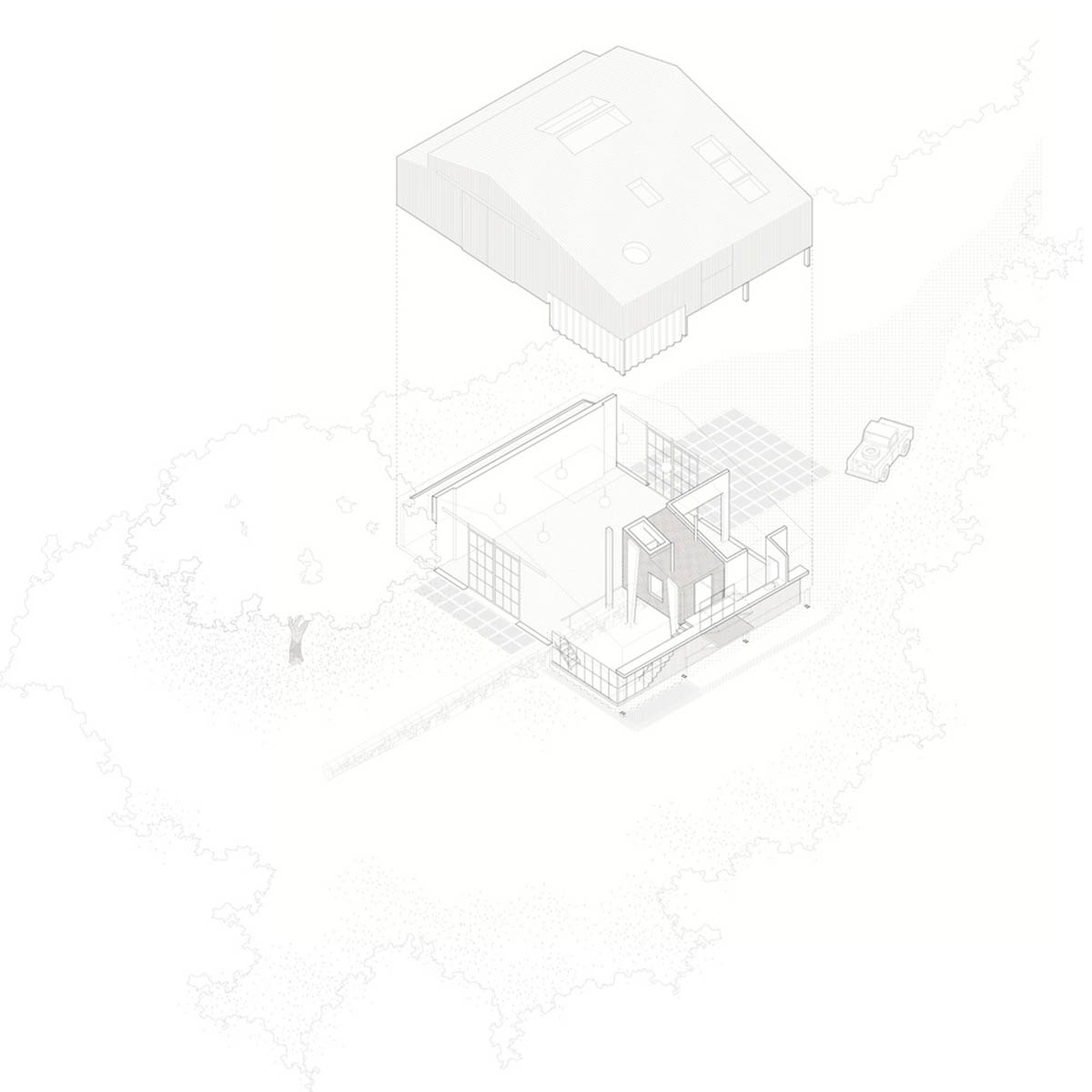
Axonometric plan
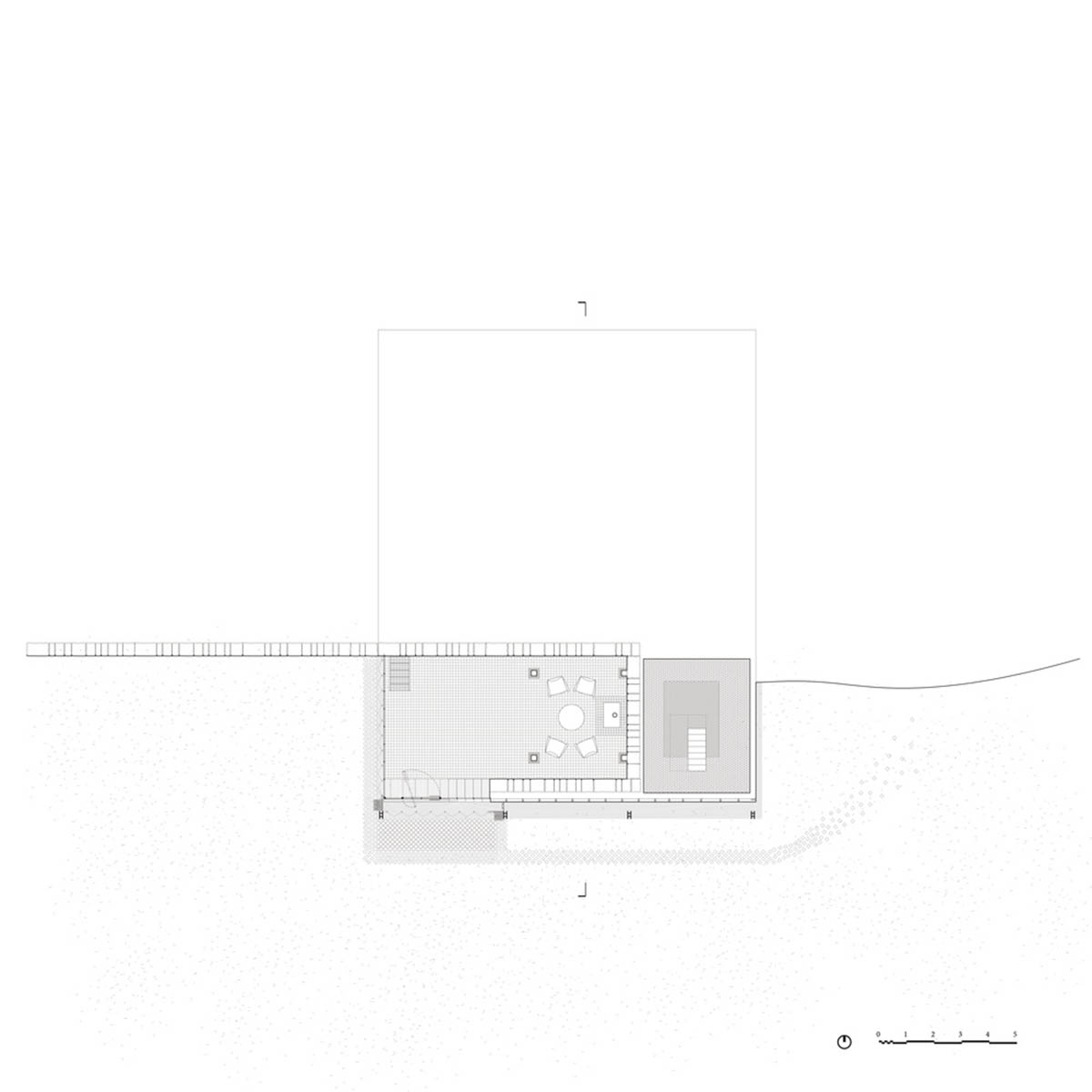
Ground floor plan

First floor plan
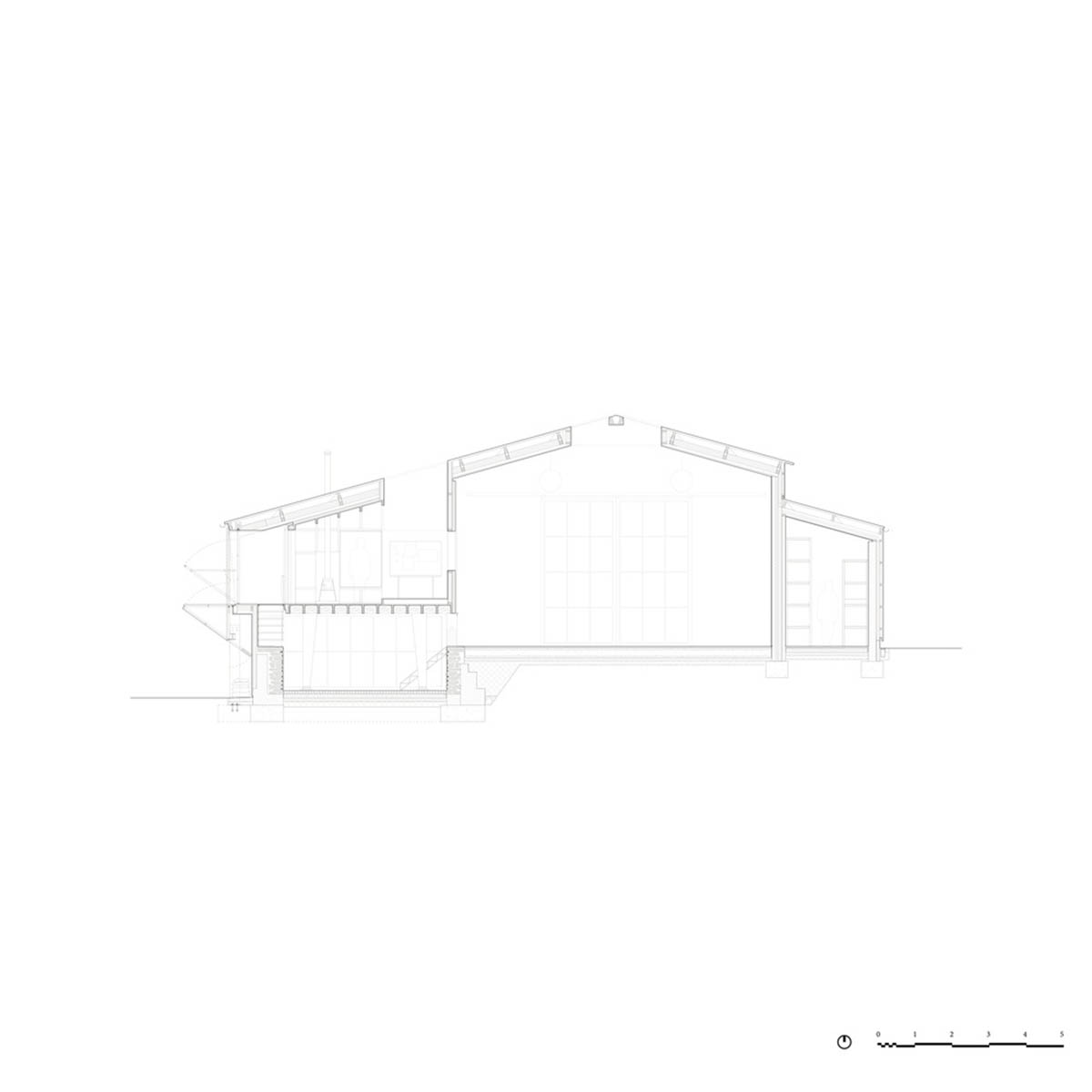
Section

Detailed axonometric drawing
Thomas Randall-Page founded his own studio in Hackney in 2014 after working with Heatherwick Studio and 6A Architects. The architect's portfolio ranges from architecture, scenography to industrial design, from boat building to bridge design.
In addition to newly-renovated Art Barn in Devon, the architect won a competition for the design of AirDraft, an inflatable experimental floating arts venue (co-designed with Benedetta Rogers).
Project facts
Project name: Art Barn
Architects: Thomas Randall-Page
Location: Devon, England
Size: 250m2
Date: 2020
All images and video © Jim Stephenson
All drawings © Thomas Randall-Page
> via Thomas Randall-Page