Submitted by WA Contents
Vincent Van Duysen Architects' winery complex references to traditional Flemish farmhouse in Belgium
Belgium Architecture News - Apr 06, 2021 - 16:31 16757 views
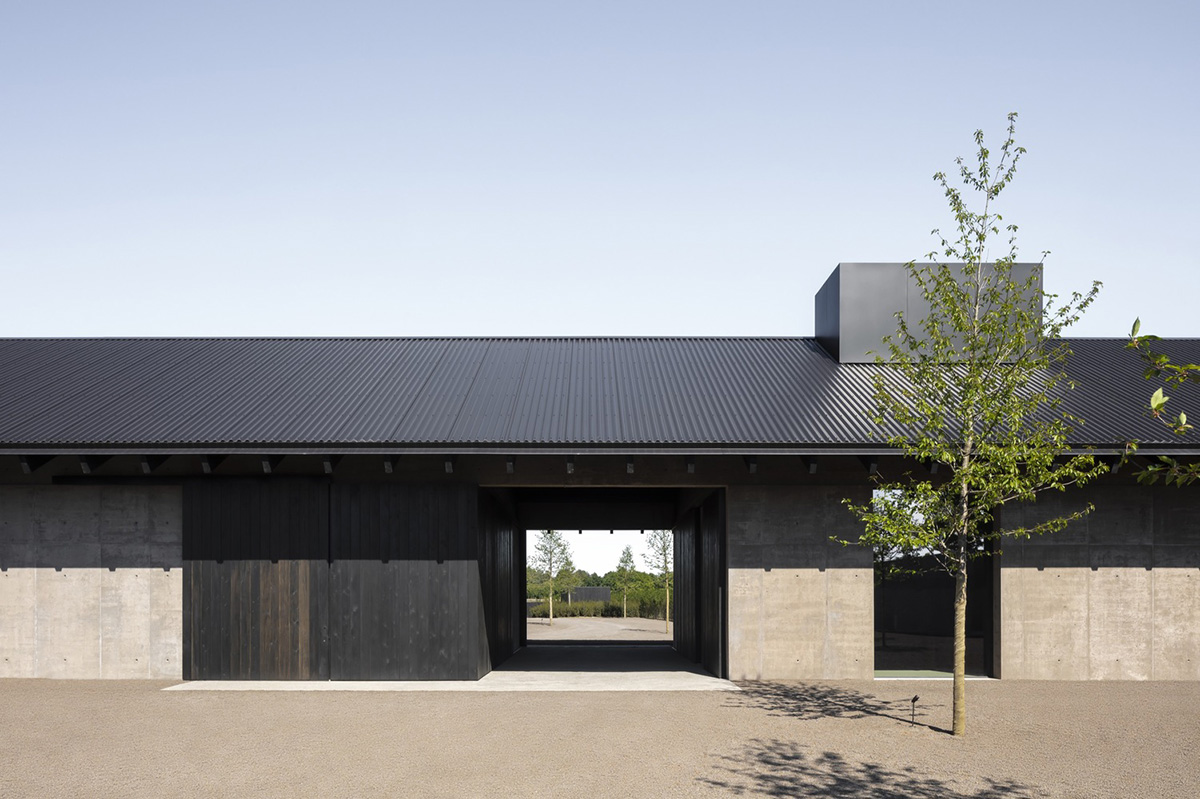
Belgian architecture practice Vincent Van Duysen Architects has completed a winery complex referencing to traditional Flemish farmhouse in Puurs, Belgium.
Named Winery VV, the 1,500-square-metre complex is composed of monolithic concrete and dark wooden volumes that promote a sense of belonging, calm and rural atmosphere.
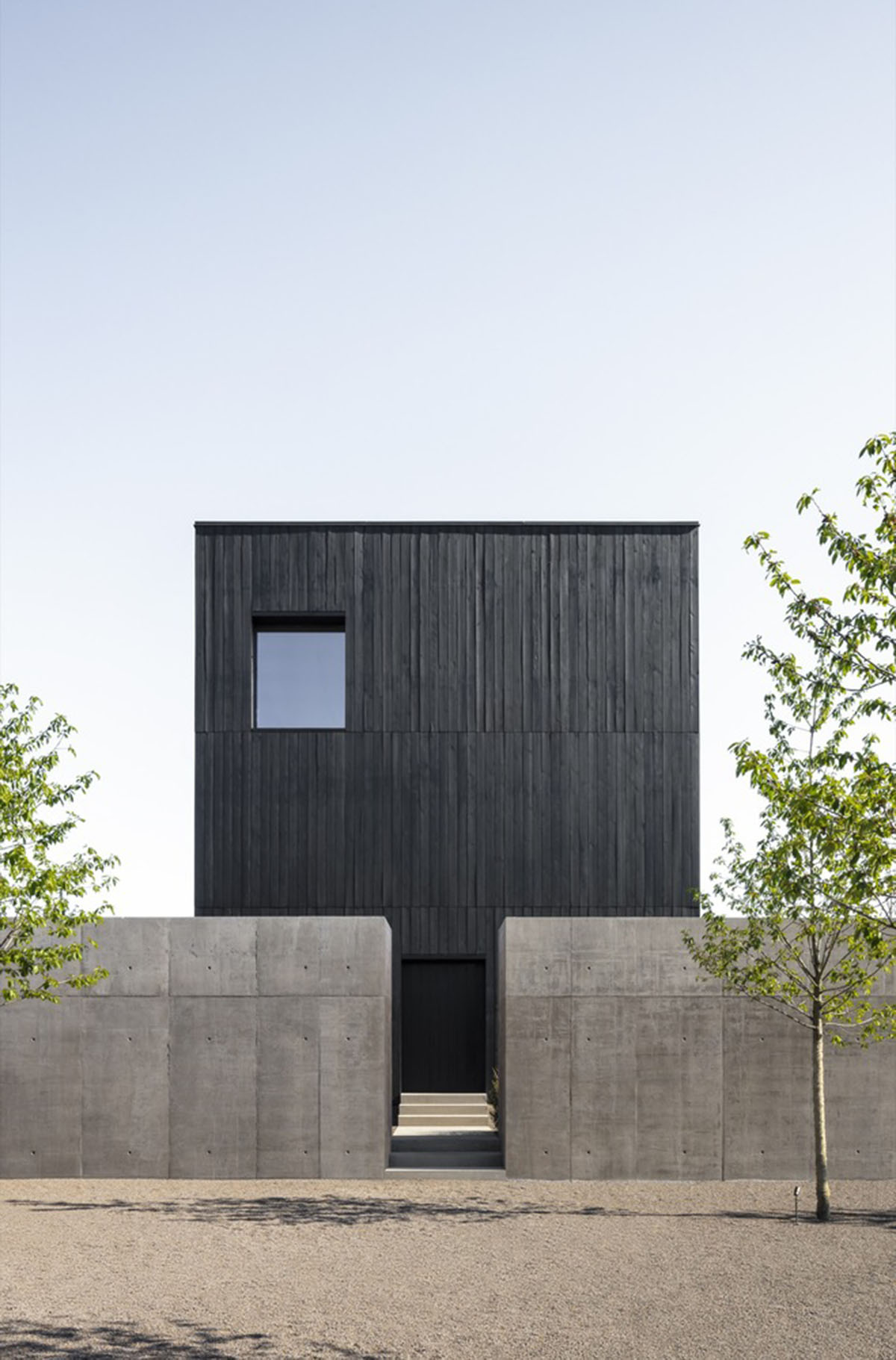
Image © Piet Albert Goethals
The project is located in the middle of the beautiful rural area of Flanders, old asparagus fields made place for the Valke Vleug Winery in Puurs, covering a vineyard of 17, 000 vines.
By respecting the Flemish tradition, the architects embedded the project into the existing landscape paying homage to the old agricultural buildings in the rural area of Klein Brabant.
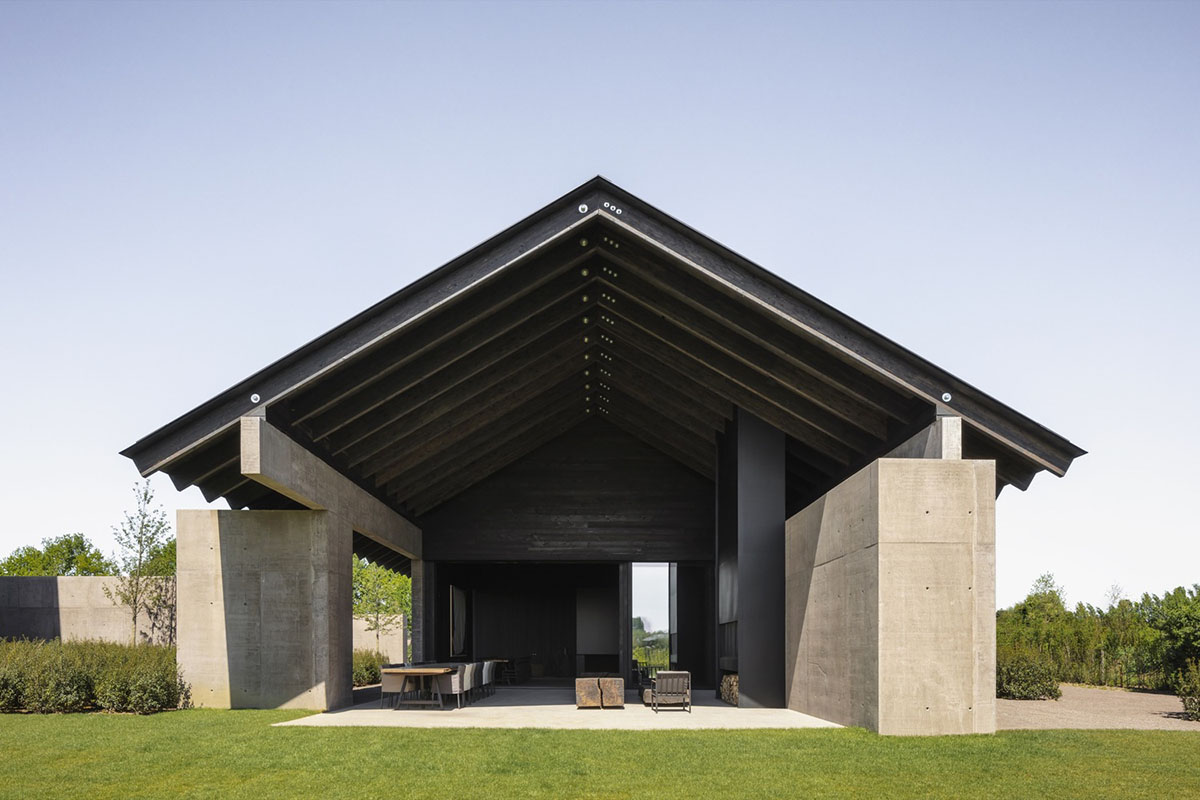
Image © Piet Albert Goethals
The complex is composed of four massive concrete volumes, while the barn and the tower are the protagonists of this place, according to the architects. The complex contains barn, the tower, winery and a multipurpose building.
While the tower is used a residential unit, with kitchen, entrance, terrace and living room, a linear volume - mainly the winery building - is at the heart of the complex, containing cloakroom, wine tasting area, kitchen, central courtyard, passage.
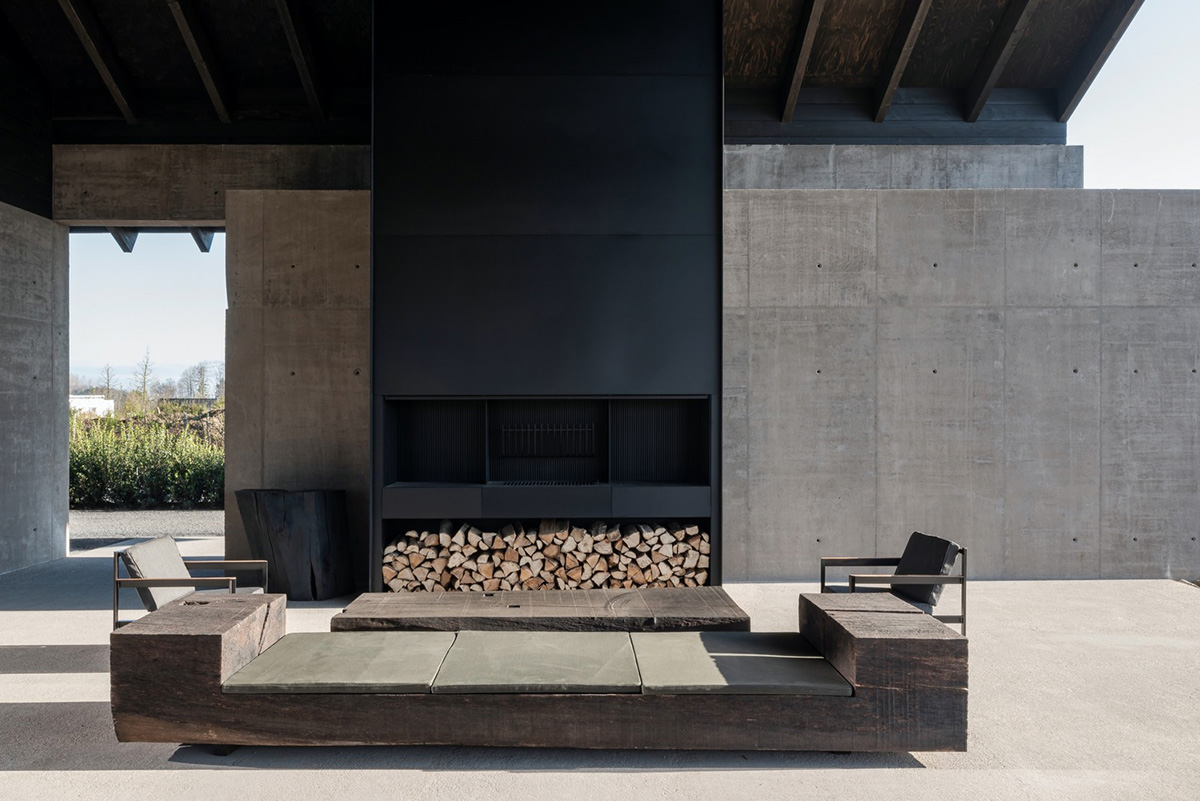
Throughout the complex, the architects' intention was to implement volumes in an elongated layout to form a hierarchy in the existing open landscape, they have responded to the present horizontality and created a dialogue with the surrounding landscape.
"The main multipurpose building, the outbuildings for agricultural utilities and the house create a clear border around the courtyard – the heart of the winery - but the open side permits a connectedness to the surrounding nature," said Vincent Van Duysen Architects.
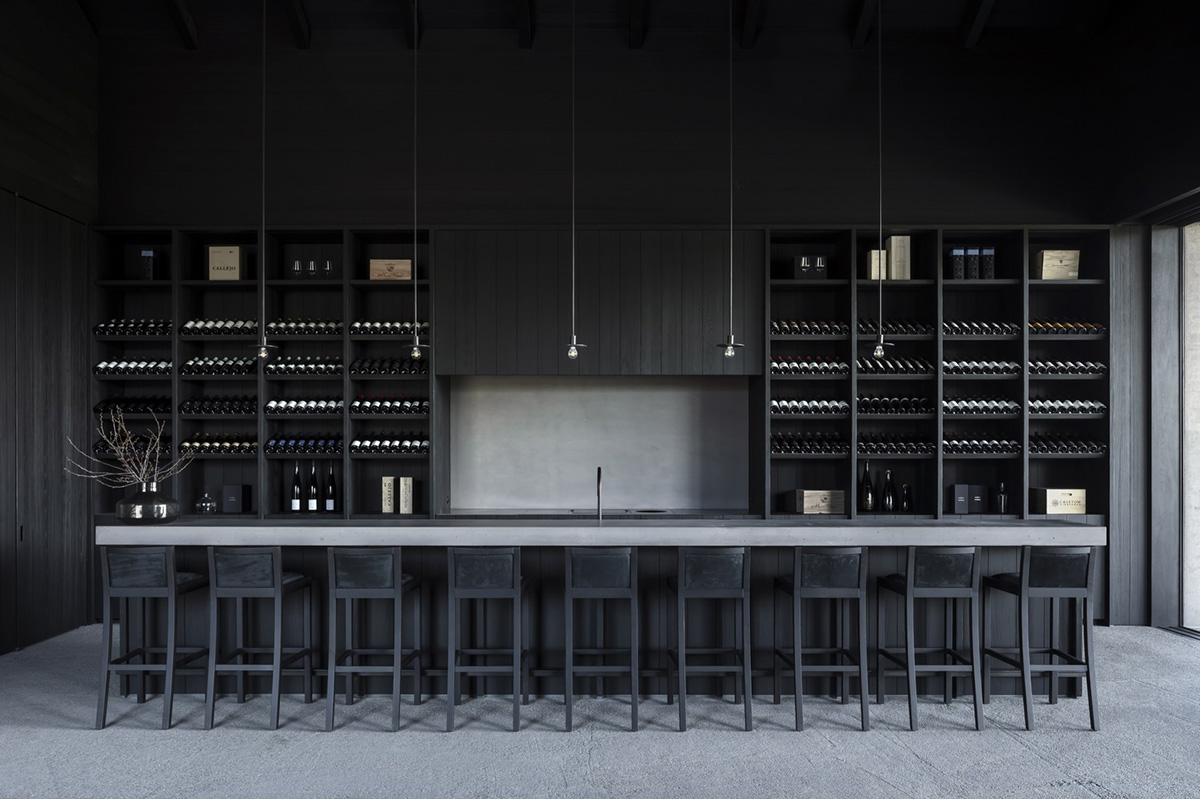
Image © Piet Albert Goethals
Once visitors enter the complex, the encounter the central courtyard through the passage of the main building, "the viewer is alert to the coherence of the space and its configuration," according to the studio.
The architects formed a central courtyard covered in lava stone, the reason of designing this courtyard is to blur the boundaries within the surrounding greenery.
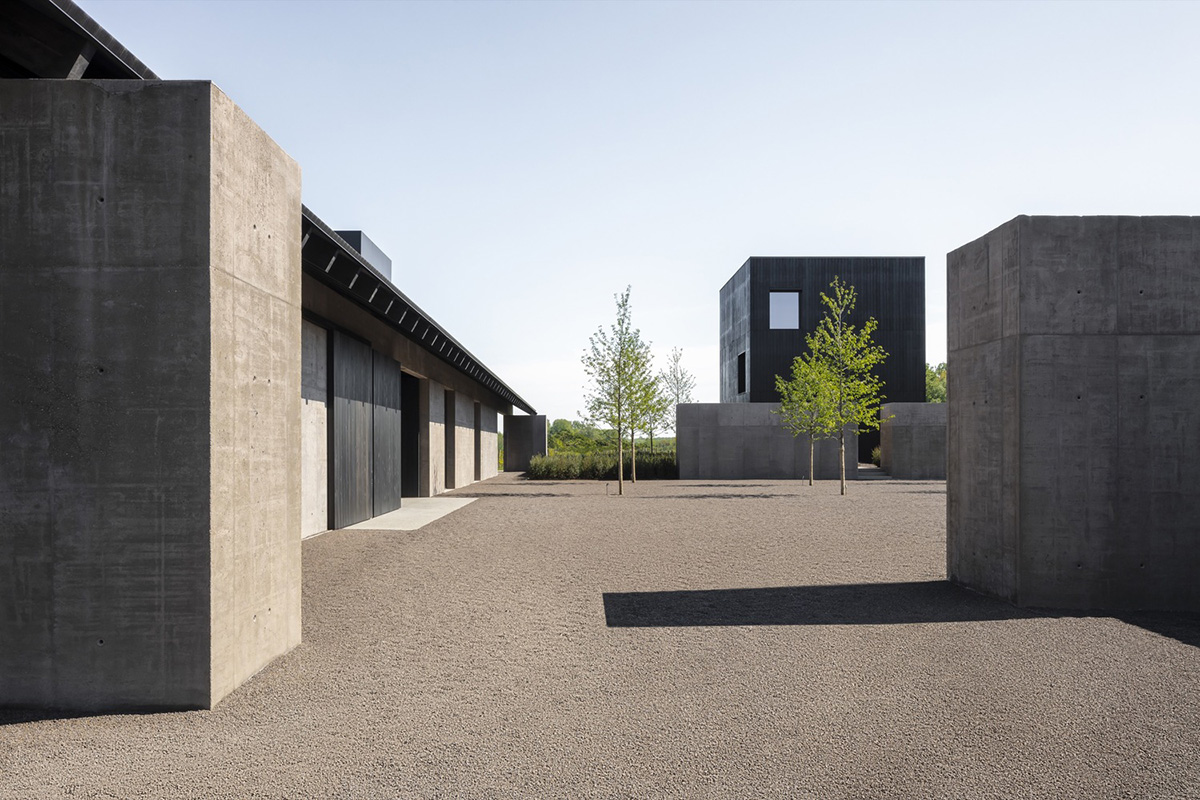
Image © Piet Albert Goethals
"Protected by the functional buildings and monolithic concrete walls, the view opens up onto the vineyards, providing misty landscapes, sunrises, sunsets and the views on the undeveloped landscape," added the studio in its project description.
The main building incorporates an area for the production of wine and a wine tasting space. "The large sliding windows of the tasting area with its floor continuation blends in the extend of the outdoor terrace and the view on the landscape."
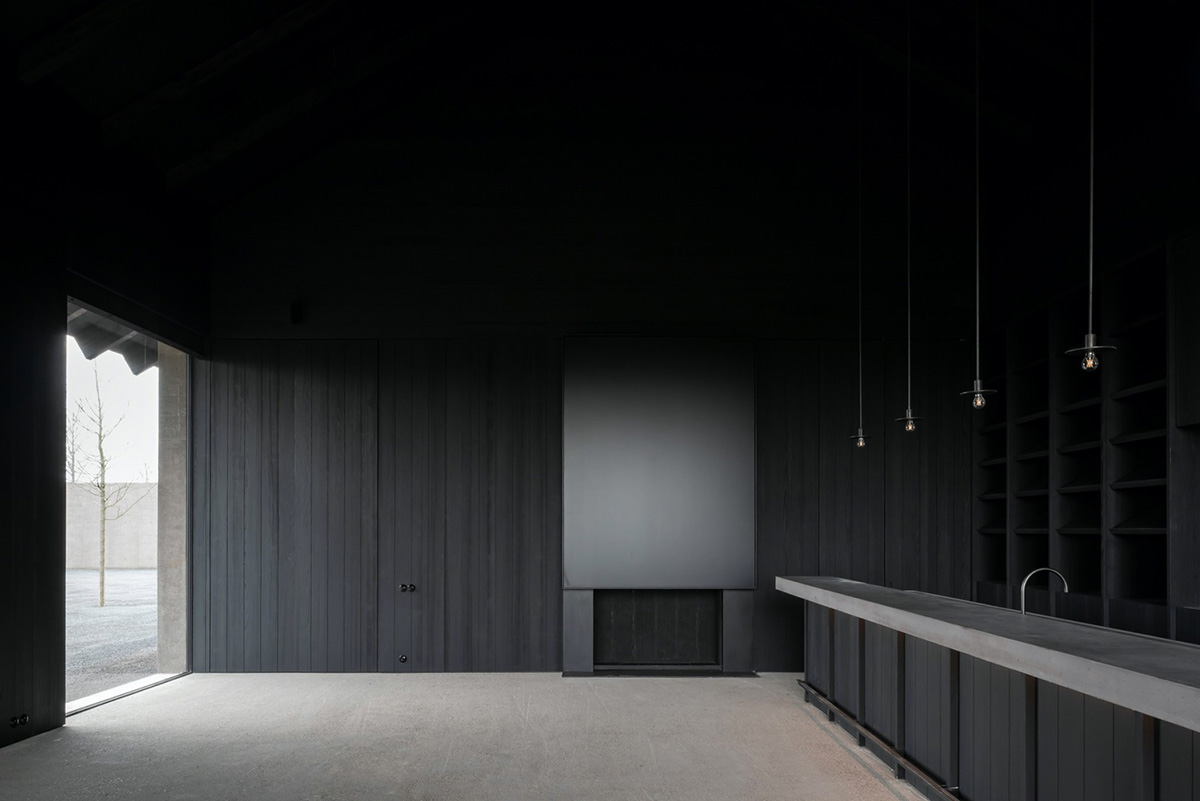
"The main common factor of asparagus cultivation and viticulture is that both require linear plantings and ensure a horizontal image in the landscape," continued the studio.
"A tight flattened line in the landscape is present due to the uniform height of the vines and the long volume of the different barns."

For material choice of the complex, the architects wanted to combine simple, soft and dark materials to create a sharp contrast within the complex.
A dark wooden volume, which is a residential tower, interrupts the horizontal character of the complex and brings verticality into the hierarchy of the different components.
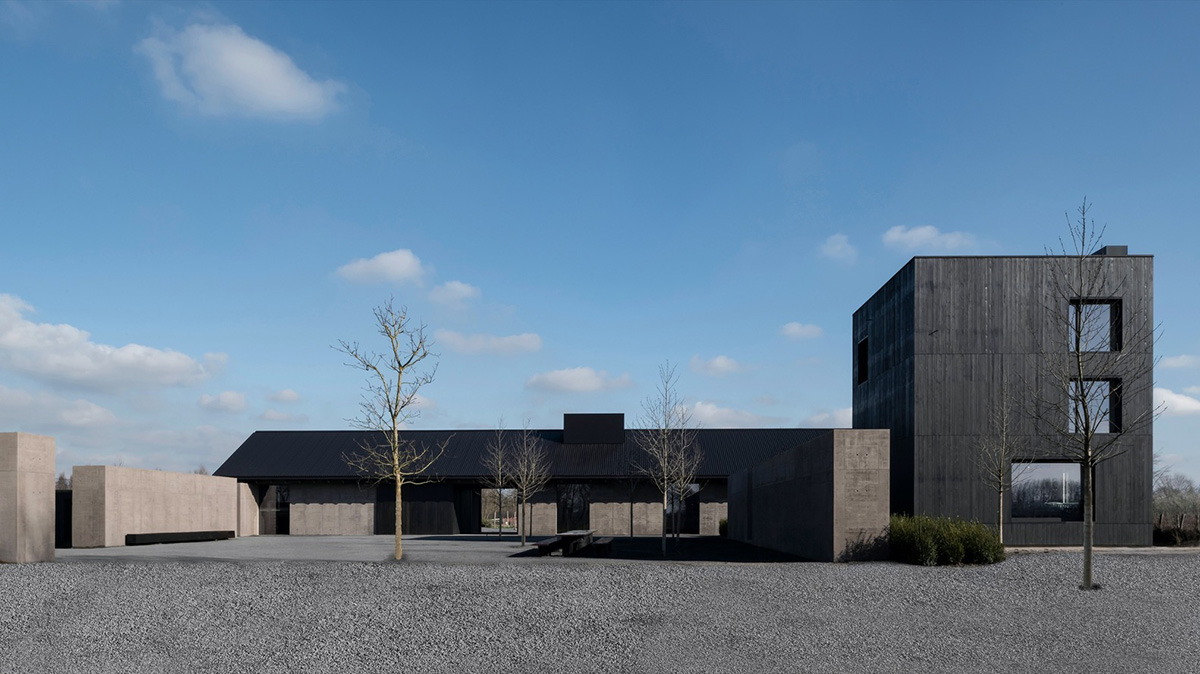
"This results in a residence with a specific appearance and thus establishes a link with the stately connotations of a vineyard," explained the studio.
"The position of the old oak on the property provides a counterweight to the residential tower, providing shade to the horse slope and serving as a beacon for the vineyard."
As the architects highlight, "a thorough approach with regard to details and purity of the materials strengthens the contemporary character of the architectural language."

Image © Piet Albert Goethals
The foundation of the buildings is the brown-grey colour of the concrete which blends into the present earth tones. The architects detailed that "these elements provide a visual continuation between the indoor and outdoor spaces, creating blurred boundaries into the landscape. Making reference to the old barns, the dark wood contrasts with the landscape along with the use of the concrete."

Image © Piet Albert Goethals

Image © Piet Albert Goethals
According to the team, "it was vital to achieve a timeless but contemporary palette of materials, but it was also essential to attach importance to the ecological working method."
The architects followed a general sustainable approach in the project, they investigated materials that would enhance the careful functionality of a vineyard.
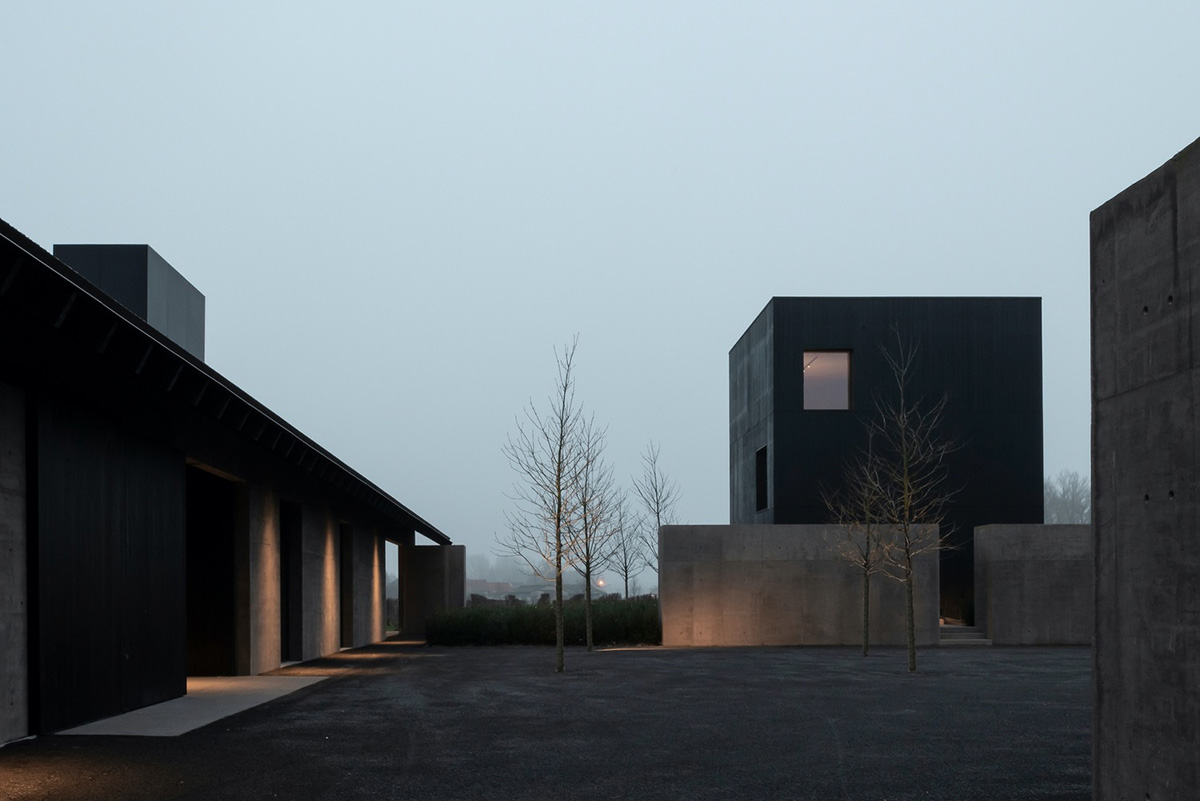
The studio tried to keep the structures as a functional and in minimum, compromising with a durable yet powerful palette of materials. As they noted, the concrete base is reusable, the pavement and heated zones are kept to an absolute minimum and all wood is sustainable.
"This palette of concrete, dark wood and lava stone is tempered by the surroundings – the green of the poplars and willow trees, the vines and the water feature. From a distance the abstraction of the volumes is complete – but coming closer these shelter VVDA’s first cool climate winery."

Site plan
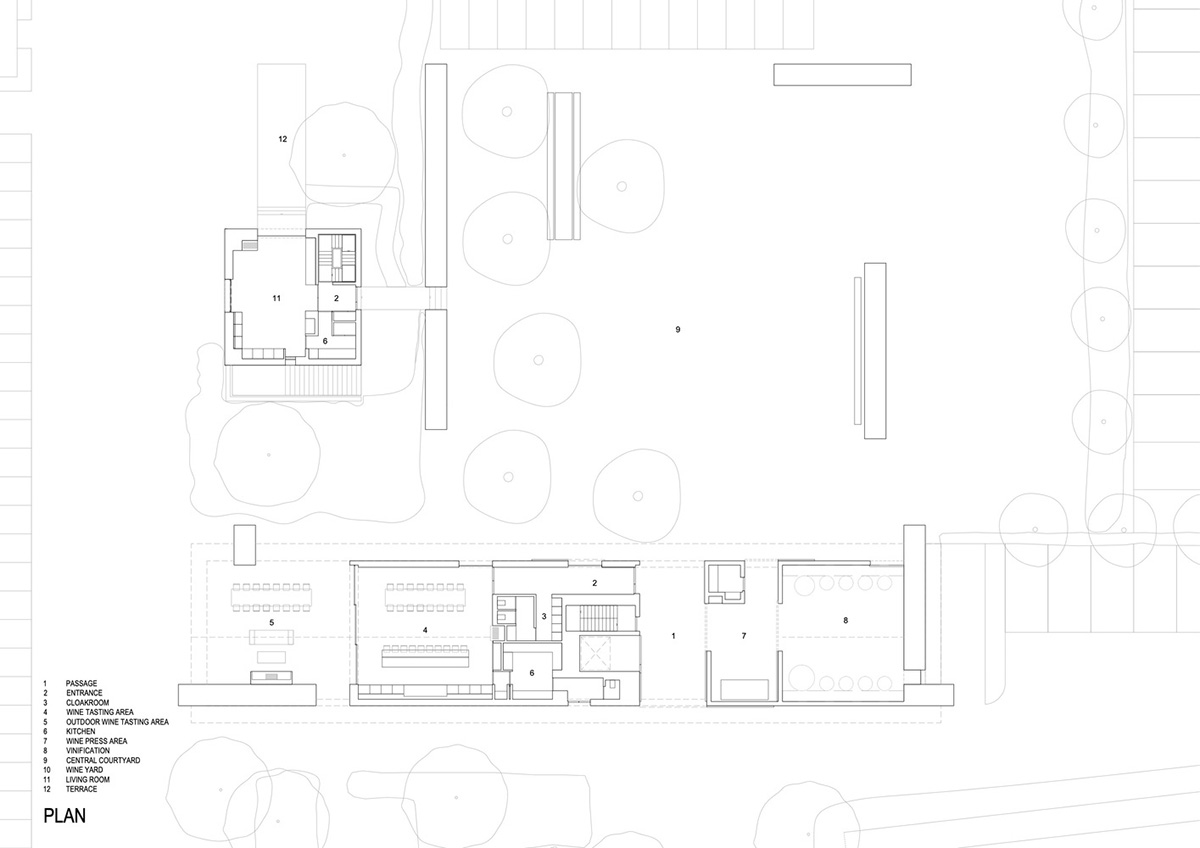
Floor plan
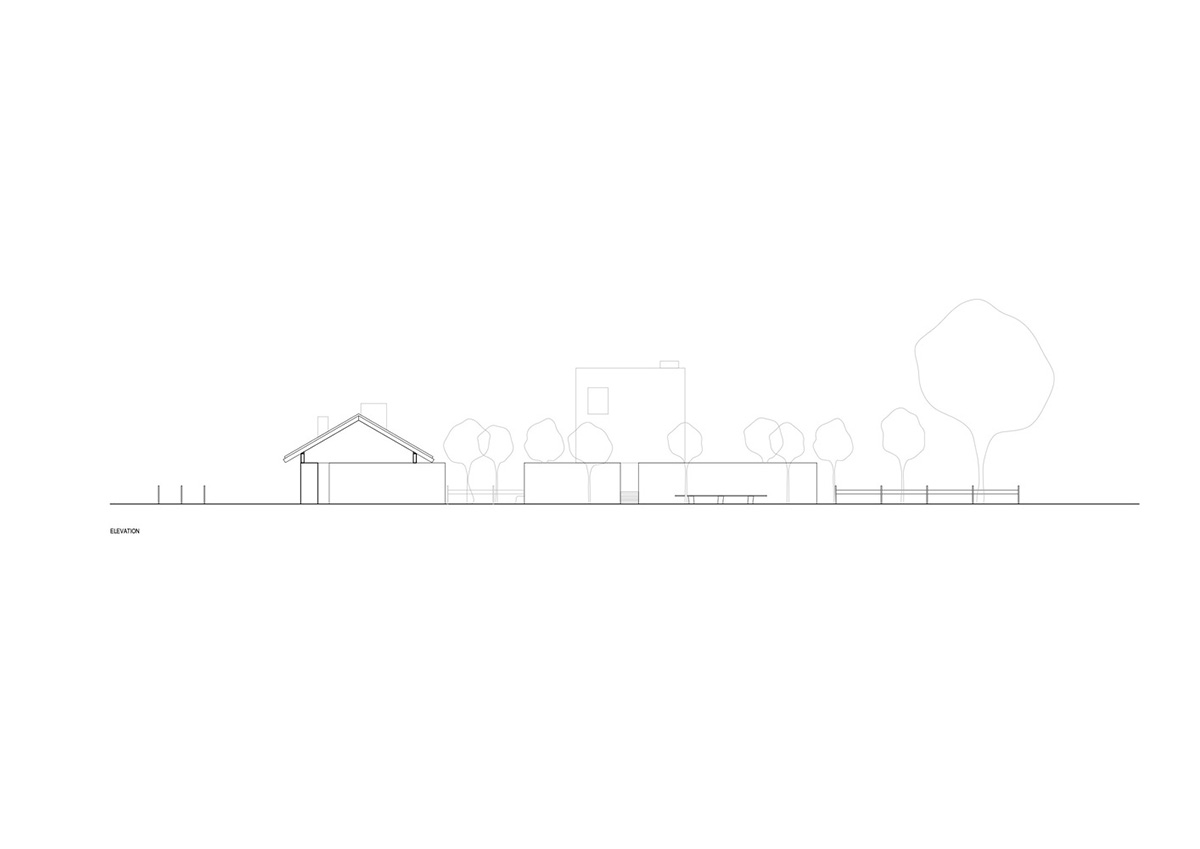
Elevation

Section
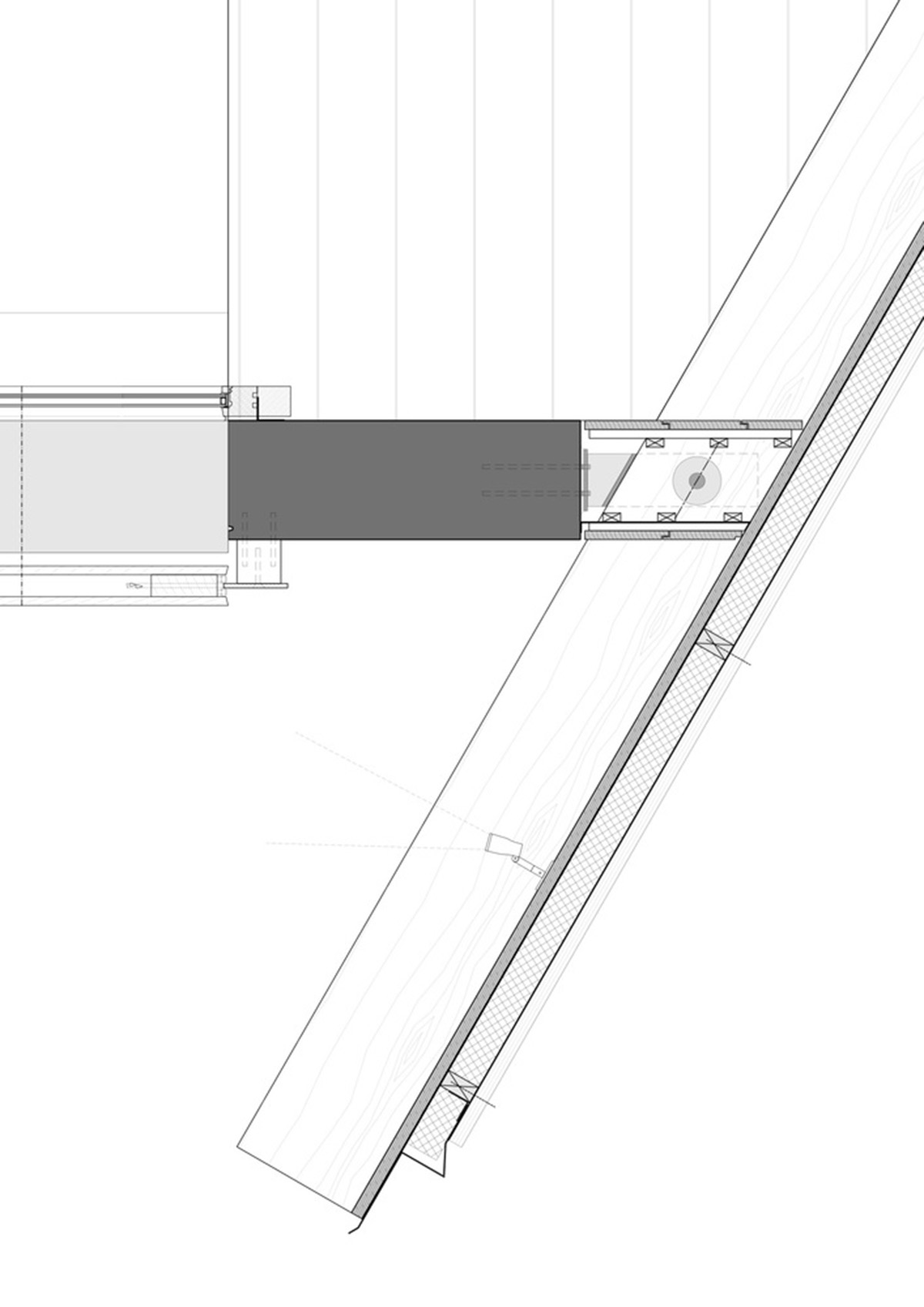
Detail
Vincent Van Duysen Architects was established by Vincent Van Duysen in 1989 in Antwerp. The firm produces various kinds of projects in architecture, interior design and products with a focus on high-end residences both in Belgium or spread across Europe, the Middle East, Asia and the USA.
Project facts
Project name: Winery VV
Architects: Vincent Van Duysen Architects
Location: Liezele, Belgium
Size: 1,500m2
Date: 2020
All images © Koen Van Damme unless otherwise stated.
Top image © Piet Albert Goethals