Submitted by WA Contents
BIG designs travel center creating a dramatic roofscape in Sweden's Västerås city
Sweden Architecture News - May 21, 2021 - 16:15 6597 views
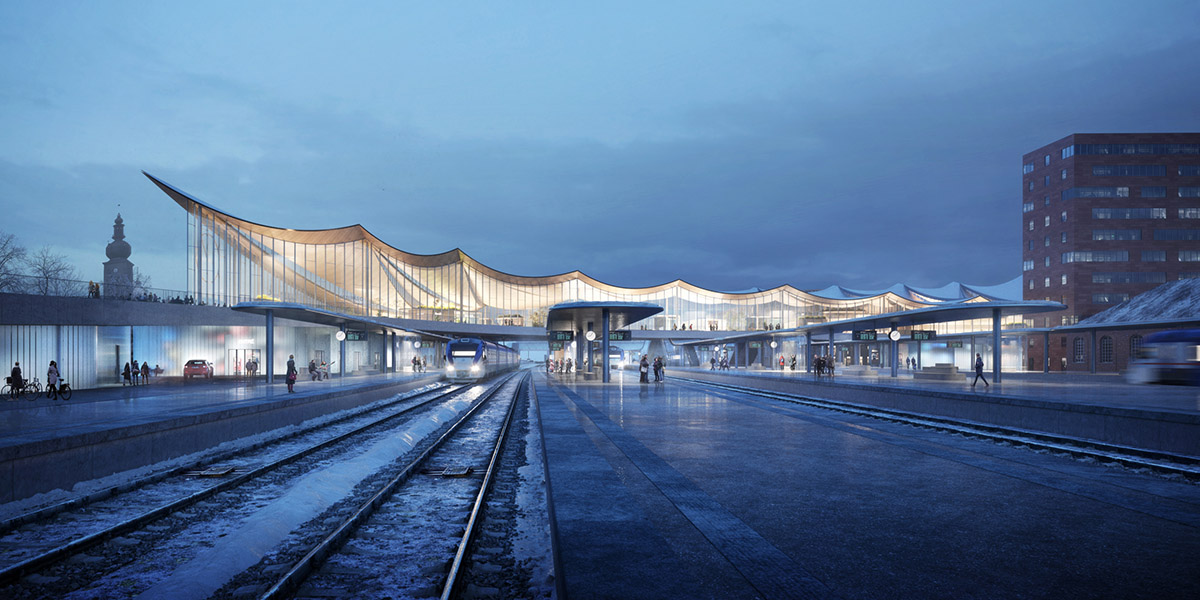
Bjarke Ingels Group (BIG) has unveiled plans for a new travel center in Västerås, one of Sweden’s largest cities.
Called Västerås Travel Center, the 16,963-square-metre structure will be covered by a sweeping roof that will mark the building from afar.
Designed with sharp, undulating roof lines, the building will be a new infrastructural hub and act as a dynamic urban node and visual landmark.
Västerås Travel Center will connect the neighborhoods of Västerås and the city’s flows and create a new public destination in the city center.
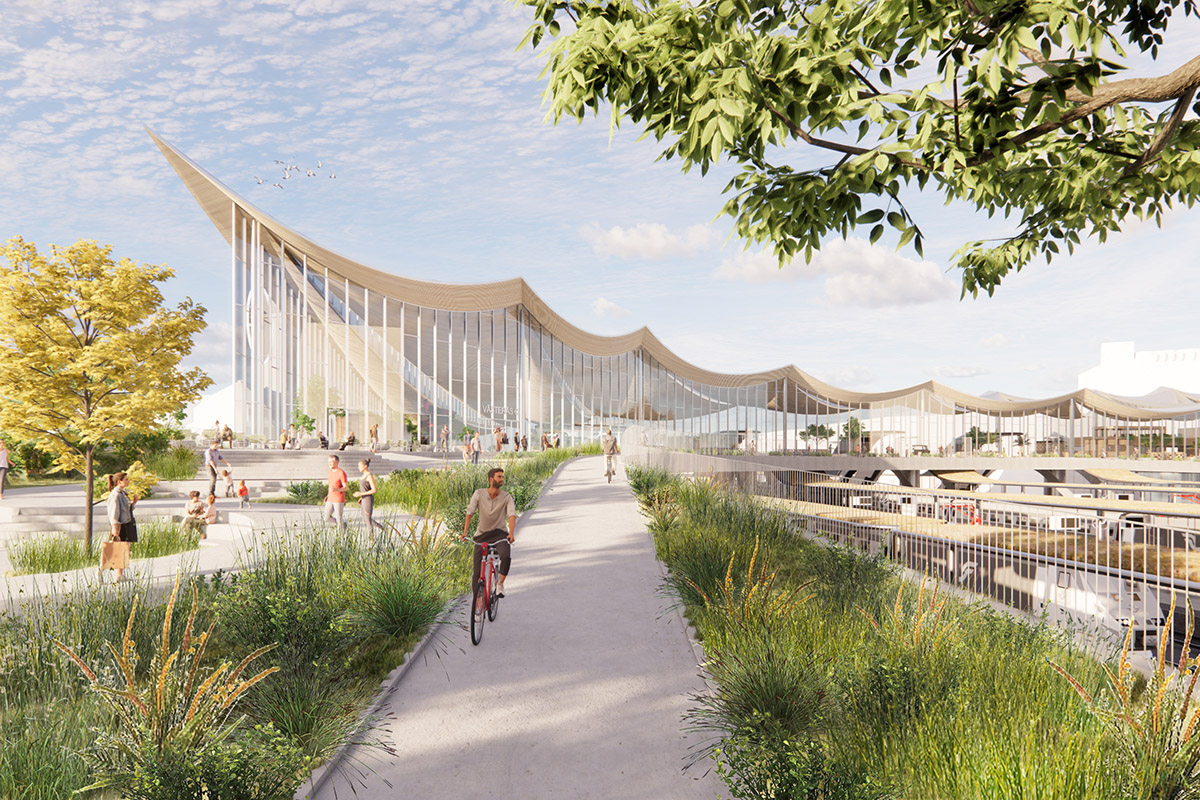
Image © BIG – Bjarke Ingels Group
BIG has revealed its final design for the project and construction is planned to begin in 2022 with expected completion in 2025. As BIG stated, "Västerås Travel Center will physically connect to the existing city structure and become a crucial link over the railroad, unite transportation functions, and welcome all visitors with one clear identity."
"Västerås' new Travel Center brings the entire city's infrastructural hub together on one landscape, under one roof," said Bjarke Ingels, Founder & Creative Director at BIG – Bjarke Ingels Group.
"The travel center is designed as a piece of social infrastructure, shaped for the flow of people and public life."
"We wanted to celebrate movement and create a welcoming, warm and transparent mobility hub that becomes an important social and economic node redefining the city’s infrastructure and landscape," Ingels added.
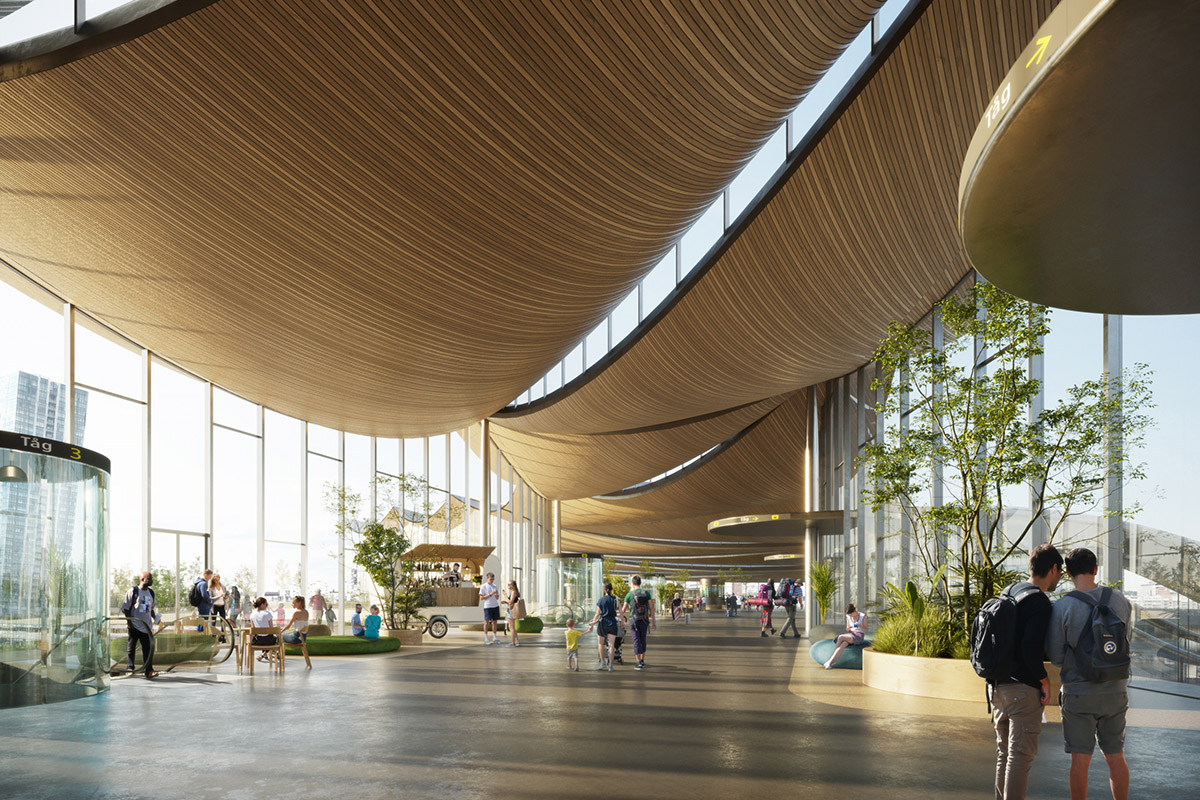
Image © Playtime
Featuring raised corners within the Travel Center, the corners clearly mark the most important entries in relationship to the city's flows.
Regarding the strong architectural language of the project, as BIG highlighted, the design of the roof addresses "dilemmas caused by the city’s ongoing development by connecting the transportation hub’s complex programs in a clearly readable unit."
"Placing the lowest point of the roof towards the middle over the center points of the bridges, the roof follows the Travel Center's program, and does not encroach on any commercial surfaces," said BIG in its project project description.
"The roof shape meets the sweeping gestures of the ramps in low nodes over the track area, and a dramatic pull is created between the city center and Lake Mälaren."
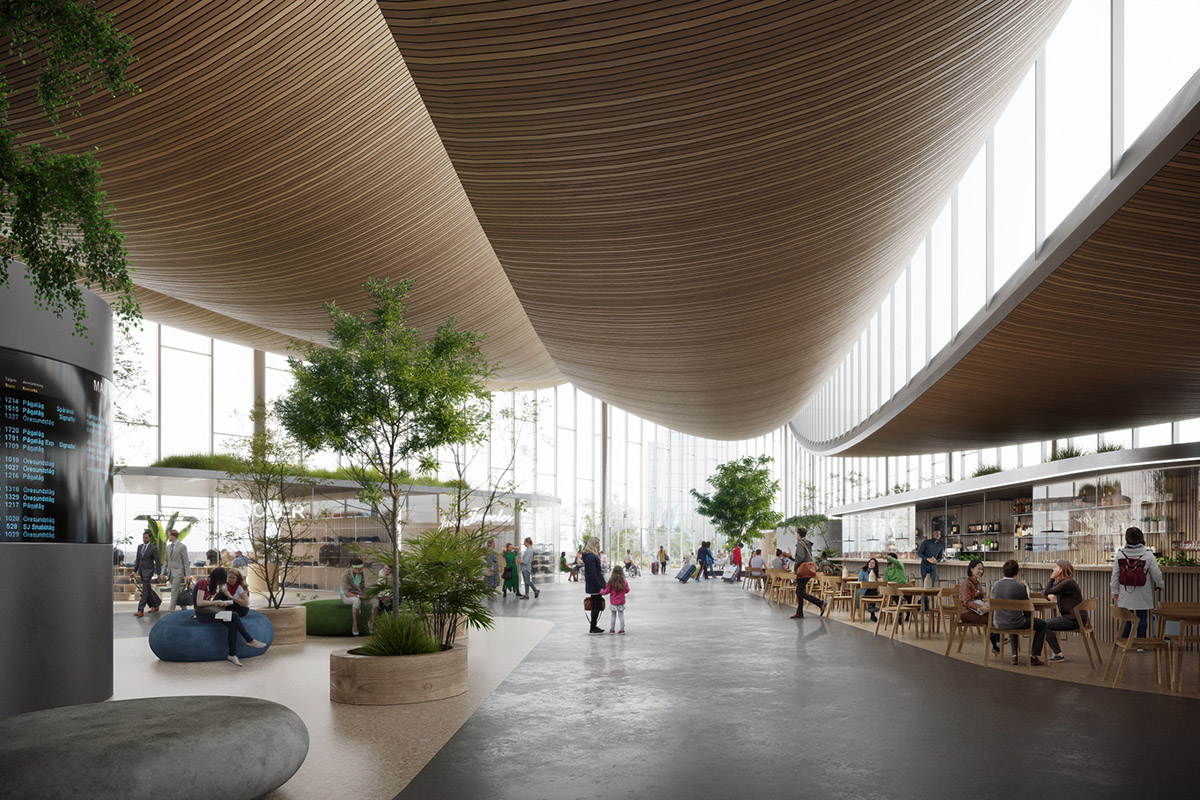
Image © Playtime
The center will contain public terraces surrounding the Travel Center and will create natural connections to Vasaparken and Hamnparken, and meeting places that act as extensions of the city’s rooms, floors, parks, and streets.

Image © BIG – Bjarke Ingels Group
Thanks to these open terraces, visitors and locals can enjoy lookout points, meeting places, hang out spots, playful edges for skating, resting in the sun, WiFi zones, and seating to observe the city.
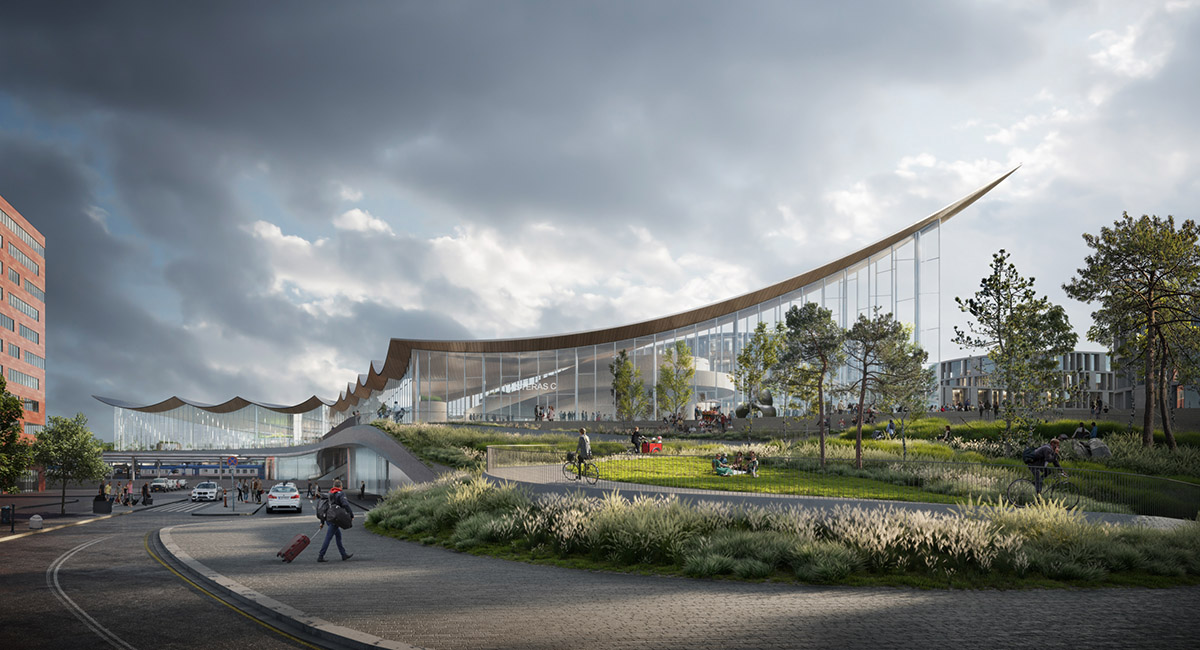
Image © Playtime
Under the sweeping roof, a glazed, long curved façade forms the building and blurs the boundaries between inside and outside. It also ensures light and openness at the building’s edges, while active facades increase the feeling of security.
Inside, BIG has brought biophilic spaces via landscape design, where travelers can move under a protective roof with platform connections down to the trains.
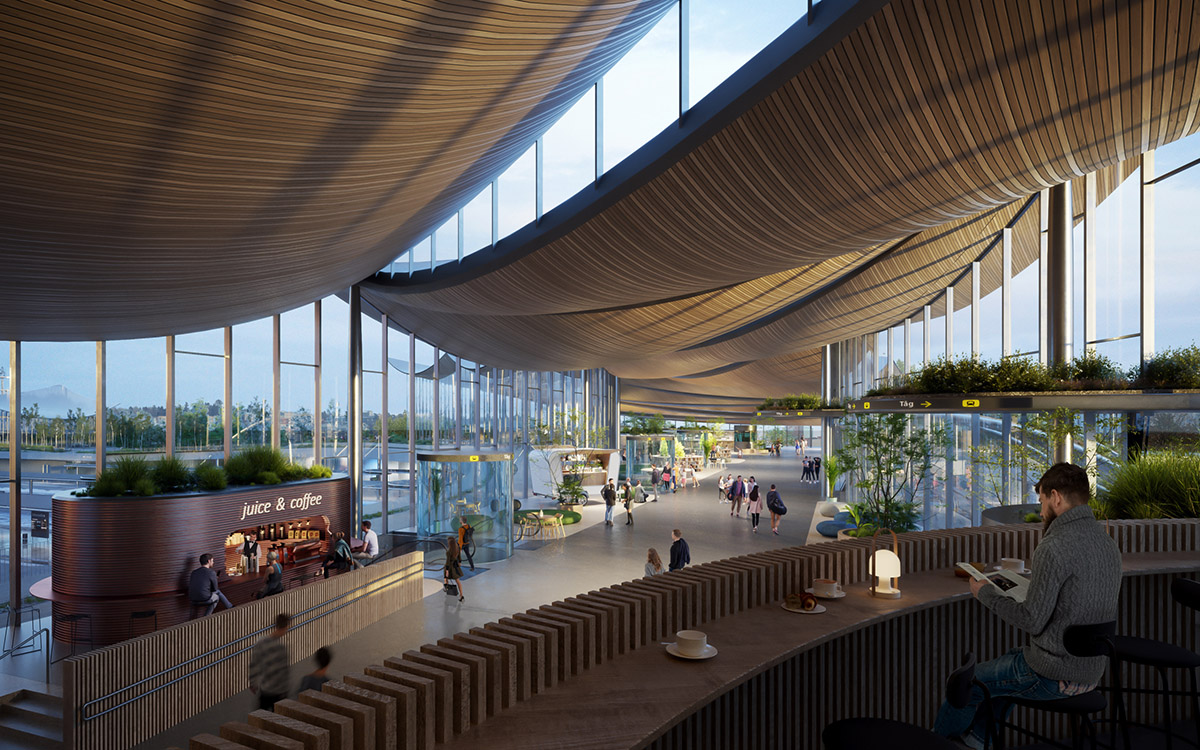
Image © Playtime
To let light in and circulate air, BIG sliced the ceiling with a zigzag line, from one side to the other.
"This load-bearing design element extends the roof between the perimeter of the façade, creating an indoor landscape free of pillars for commercial programs to be designed without obstacles", BIG added.
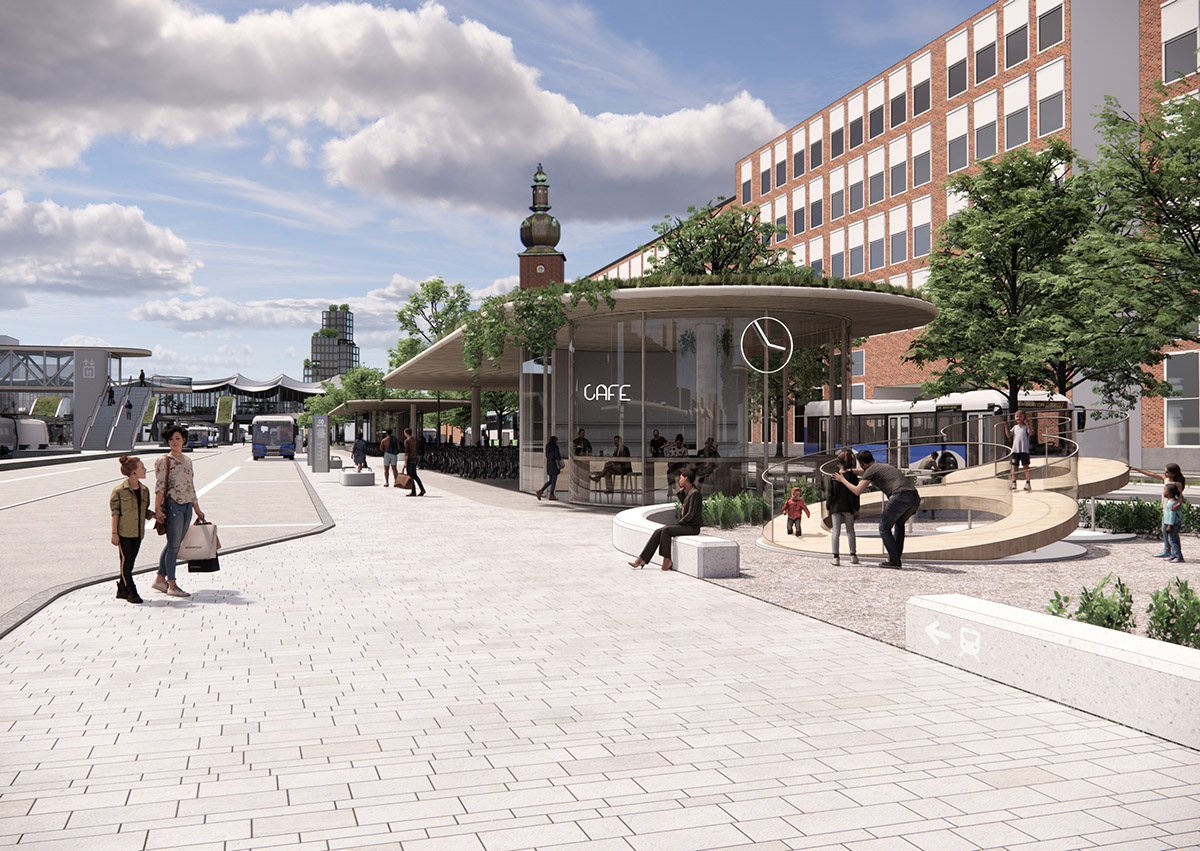
Image © BIG – Bjarke Ingels Group
Along with the bus terminal and integrated platform area in Resecentrum is a bright, modern bicycle garage, travel services, commercial areas, restaurants, offices, event areas, and exhibition spaces.
The resort's facilities also include outdoor bicycle parking, taxi zones, areas for boarding and disembarking, as well as short-term parking.
The new bus square will double the size of the current bus terminal, and have 37 stops for buses in public transport. The commercial bus traffic will be moved to the south side of the tracks.
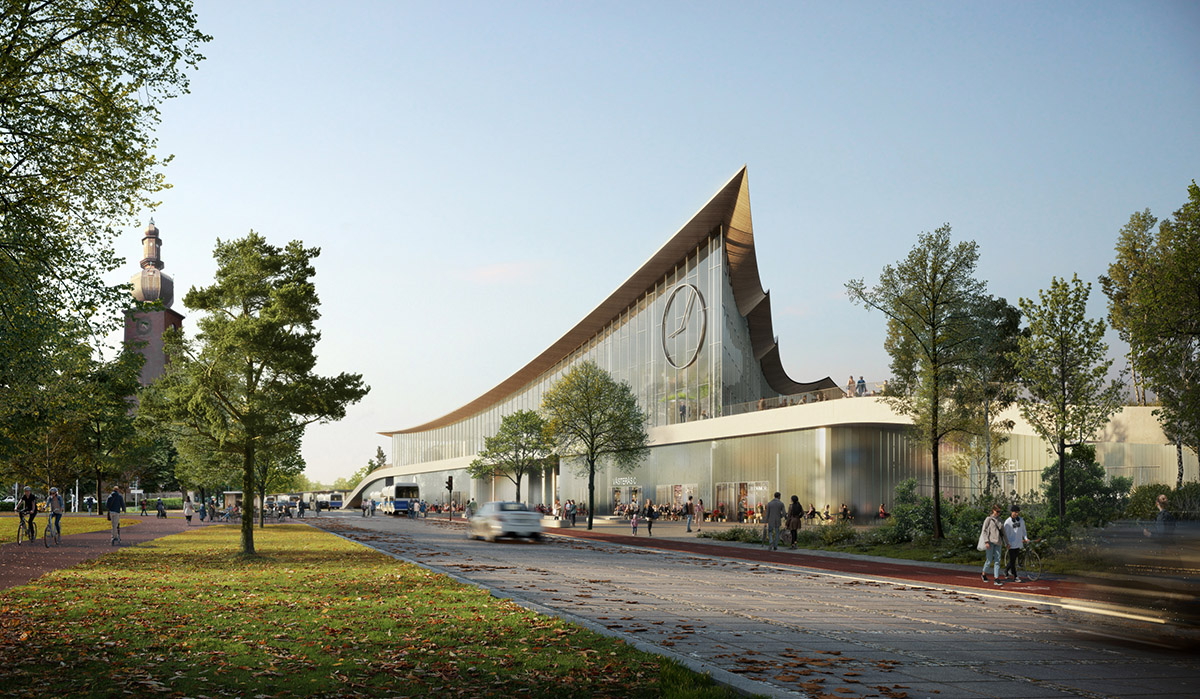
Image © Playtime
"We have designed the defining feature of Västerås Travel Center, the floating roof, as a rolling, light stratus cloud that shelters the travelers and landscape. Continuous in plan but changing in section, the roof opens the Travel Center to both the city side and the harbor side at the same time as it gathers around the traveler, serving to protect, collect and invite visitors," said David Zahle, Architect and Partner at BIG - Bjarke Ingels Group.
"Västerås travel center is designed based on flow. Flow for public transportation and for the traveler, but also for the as shortcuts for the citizens of Vesterås."
"The travel center connects the city side with Mälarporten and Mälaren by lifting the city floor over the railway tracks. Vasaparken's green urban space is expanded and leads pedestrian and bicycle lanes up and over the tracks and connects the center with Hamnparken and Mälaren," Zahle added.
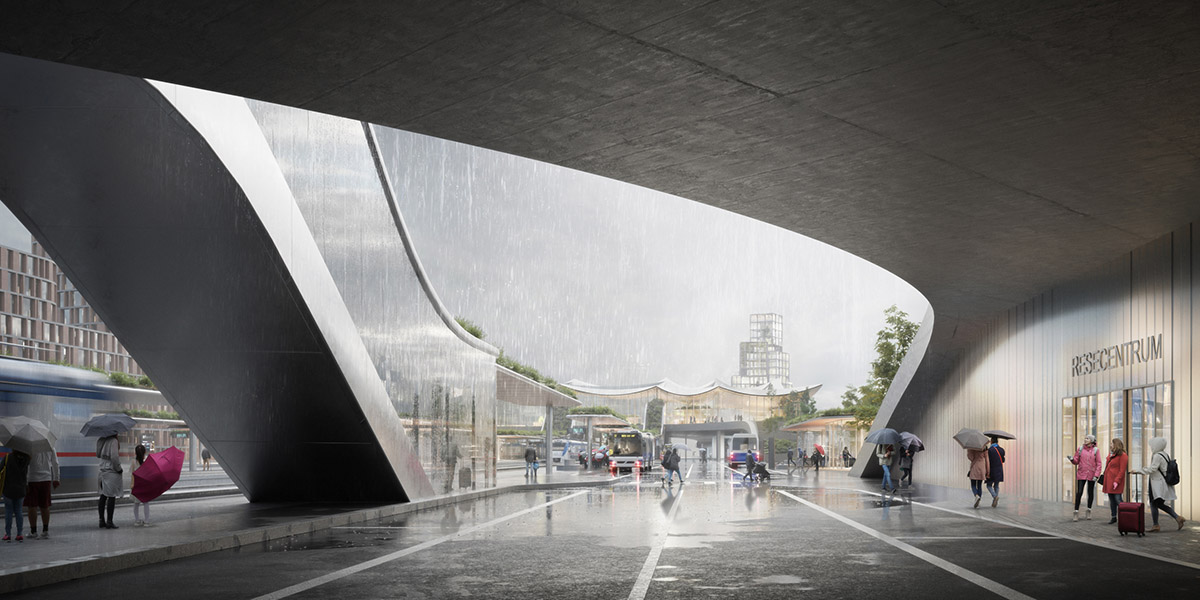
Image © Playtime
BIG also unites the landscape across the railway and is shaped by flow. "The fast flow that takes the traveler directly to their destination, the slow flow that takes the visitor on a journey of discovery and a coffee break, the bicycle flow that swings slightly in the landscape, and a winding flow that provides accessibility for everyone," as BIG detailed.
On top of this landscape, there will be commercial surfaces with street furniture and protected zones that are defined with an organic and soft expression.
Residents will be able to cross the railroad tracks and travel between the districts all year round and around the clock via the separated pedestrian and bicycle passage. Ground heating and lighting will be available for cold and dark periods.
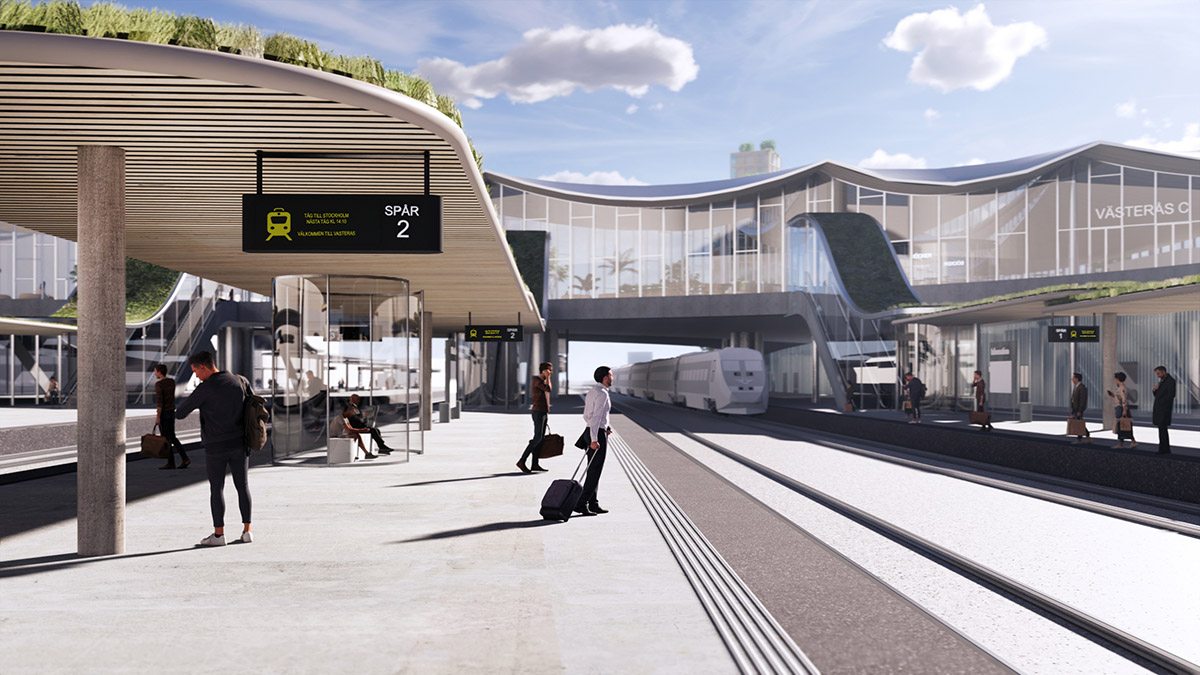
Image © BIG – Bjarke Ingels Group
BIG designed the building based on sustainable principles. An integrated solar system on will be applied on the vast roof of the Travel Center to harvest the sun's energy, with the capability of covering nearly 70 per cent of the project’s energy demand.
The indoor climate will be managed through natural ventilation, and heating through underfloor heating, and the potential use of floor cooling and rainwater recycling.
Conditions will be improved for public transport in the city, providing a natural flow for bicycles and pedestrians, as well as passengers switching between modes of transport. These benefits along with charging stations and places for micro-mobility will reduce citizen’s reliance on cars.
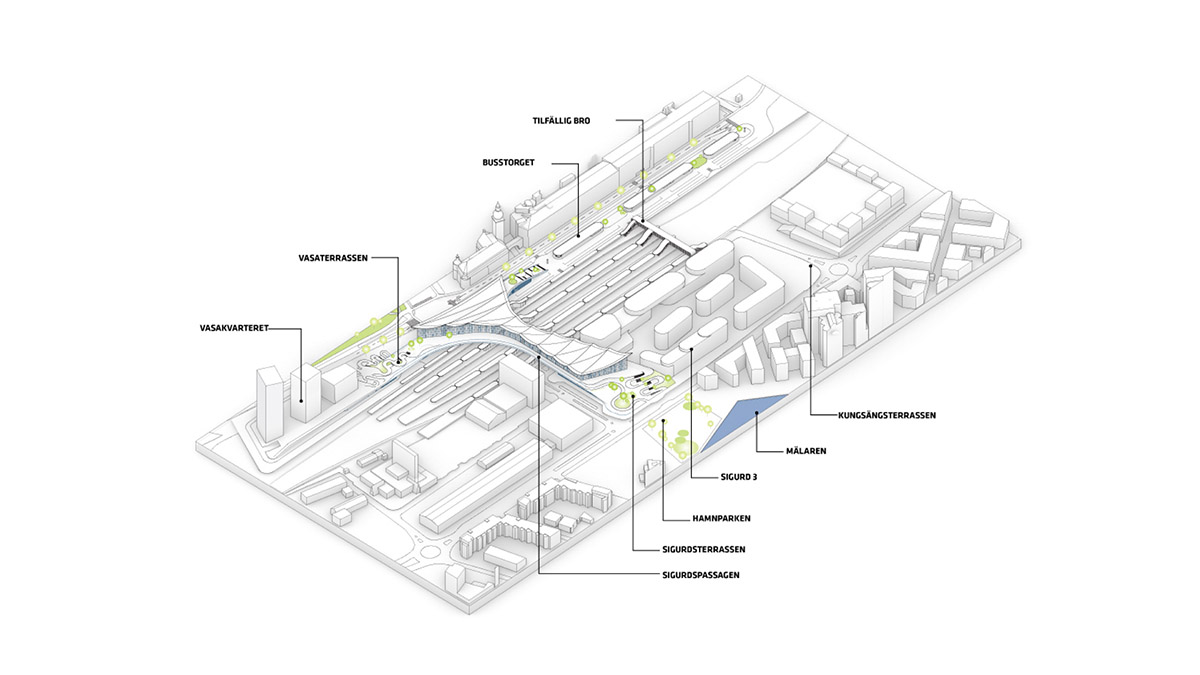
Image © BIG – Bjarke Ingels Group
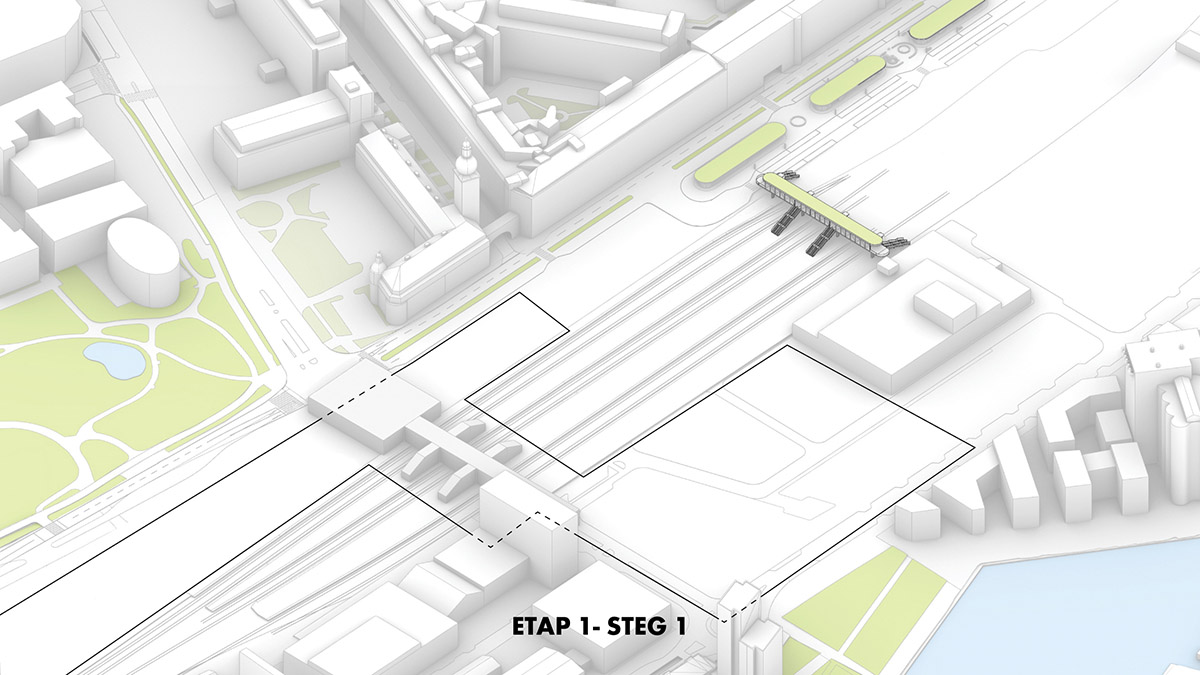
Image © BIG – Bjarke Ingels Group

Image © BIG – Bjarke Ingels Group
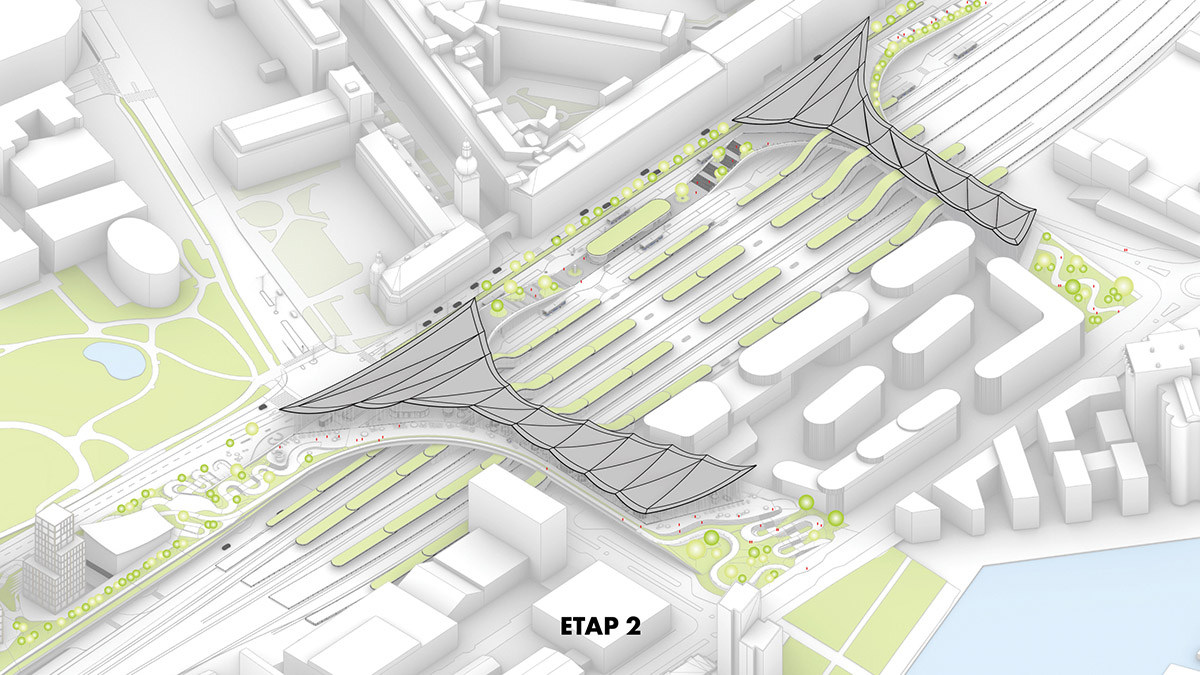
Image © BIG – Bjarke Ingels Group
BIG stated that "Västerås Travel Center has taken shape and developed over time to ensure the best possible solutions in function, program, sustainability, and future security."
The Västerås Travel Center is part of the detailed plan for a new Travel Center that is expected to be completed by the autumn of 2021, when it is planned to go up for review.
Once the detailed plan is adopted and gets permission from the Council, Västerås Travel Center can begin construction.
Project facts
Name: Västerås Travel Center
Size: 16.963 m2
Location: Västerås, Sweden
Client: Västerås municipality
Project type: Competition
Project team
Partner-in-Charge: Bjarke Ingels, David Zahle
Project Leader: Kamilla Heskje
Design Lead: Marie Lancon
Team: Aileen Koh, Allen Dennis Shakir, Anders Bruntse, Anders Holden Deleuran, Dalma Ujvari,Federica Fogazzi,Geetika Bhutani, Ida Linnea Elvira Maria Lujak, , Laura Wätte, Marius Tromholt-Richter, Yunus Alperen Basak
BIG Engineering: Indoom climate; Jesper Kanstrup Petersen (BIG E), Natasha Lykke Lademann Østergaard (BIG E)
Competition and Previous phases:
Project Leader: Kamilla Heskje
Team: Oscar Abrahamsson, Nicolas Millot, Camila Luise de Andrade Stadler, Gwendoline Eveillard, Franck Fdida, Giedrius Mamavicius, Andre Enrico Cassettari Zanolla, Camila Luise de Andrade Stadler,Cristian Teodor Fratila,Geoffrey Eberle, Ioana Fartadi Scurtu,Ipek Akin,Johan Bergström,Laurine Louisette Marie Alard,Luca Pileri,Magnus Garvoll,Malgorzata Mutkowska, Margarida Jéronimo,Martino Hutz,Megan Fiona Cumming,Ola Sobczyk,Ovidiu Munteanu,Peter Mortensen, Rasam Aminzadeh,Rihards Dzelme,Shin Saeki,Sofia Fors Adolfsson, Tyrone James Cobcroft,Yu Xun Zhang
Collaborators: Tyrens (Structure, geotechnics), Kragh & Berglund (Landscape), Rambøll (Projekteringsledelse), Rambøll (sustainability coordination), Sweco Architects AB (local architect), VAP (Trafficplanner), Afry (El.), Brandprojektering AB (Fire), Kadesjös (Ventilation), PQ Projektledning AB (cable management coordination), Structor Riskbyrån AB (risk managment), WSP (cost estimation)
Top image © Playtime
> BIG