Submitted by WA Contents
PCA-STREAM transforms former royal barracks into a business law building in Paris
France Architecture News - Jan 25, 2019 - 04:28 14986 views
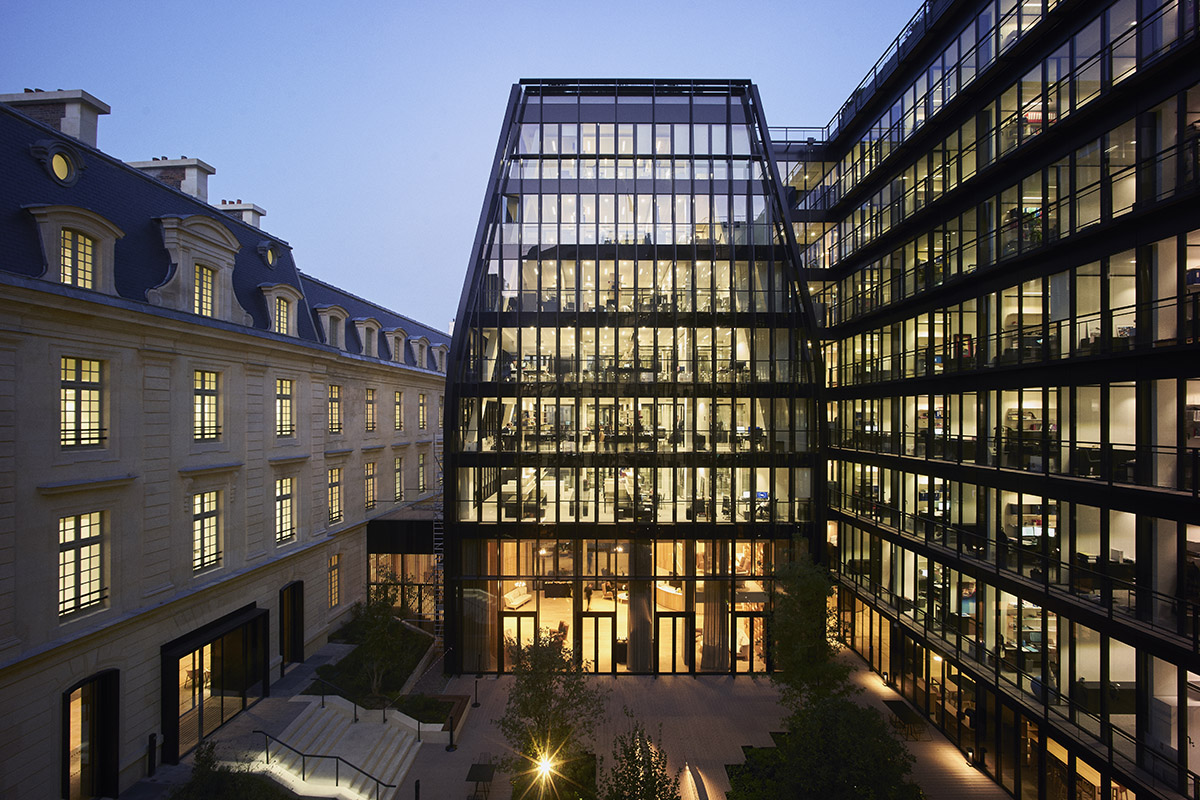
Paris-based architecture firm PCA-STREAM - Philippe Chiambaretta has transformed former royal barracks into a new business law building located in the urban fabric of Paris, France.
Named Laborde, the new building is located very close to Gare Saint-Lazare, these next-generation offices that are set up in former military barracks build upon the features of the existing construction, which dates from two different historical periods.
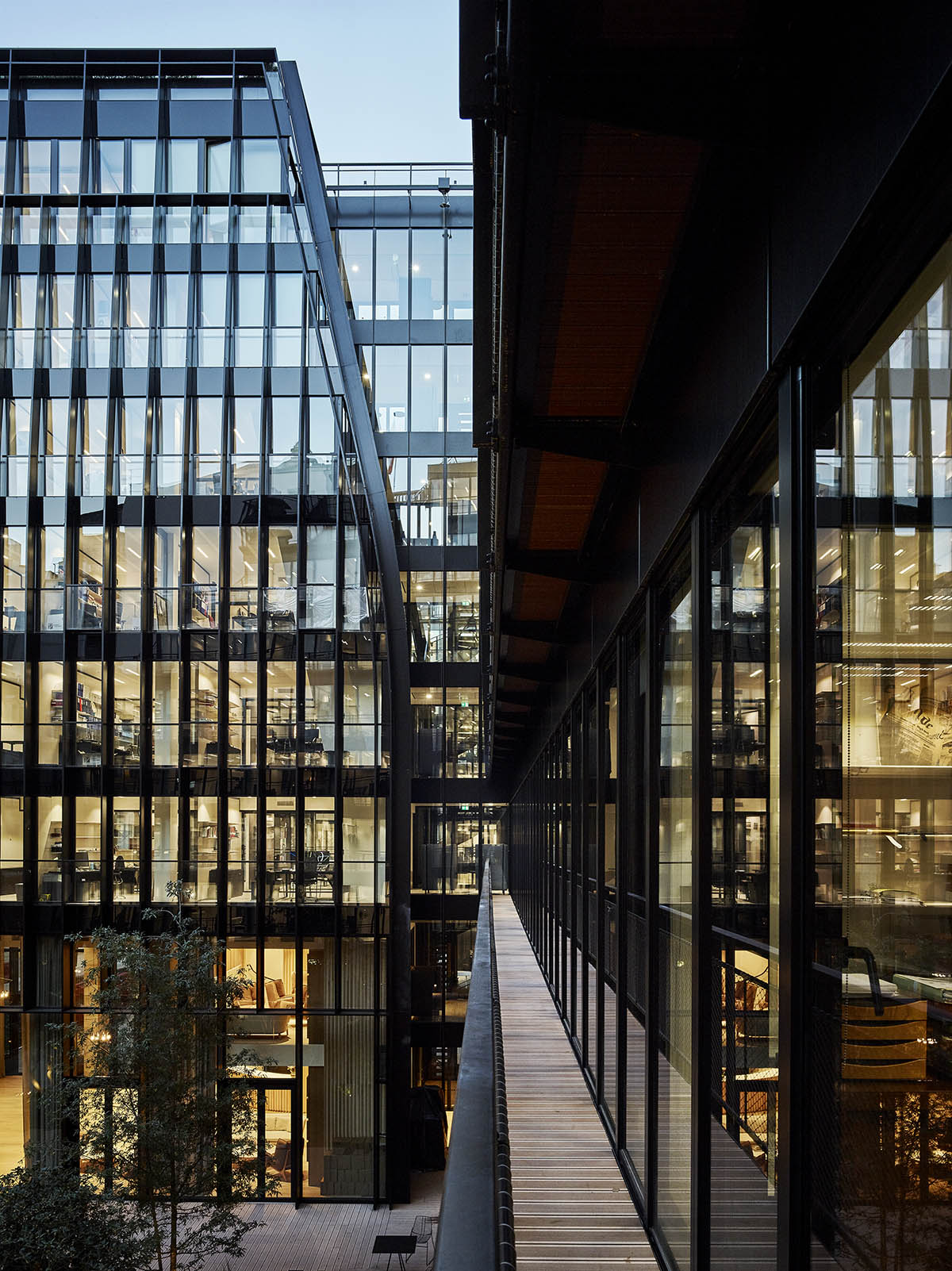
Encompassing a total of 18,879-square-metre area in total, the renovation and redevelopment plans focus on horizontality and transparency as catalysts to create a holistic approach.
The whole structure includes 1,603-square-metre meeting and reception spaces for the new headquarters of Gide, the top French international business law firm, 2,755-square-metre of outdoor areas: the courtyard, balconies and terraces, 1,022-square-metre of green spaces and 550-square-metre of kitchen garden intended for the consumption of the building’s occupants.
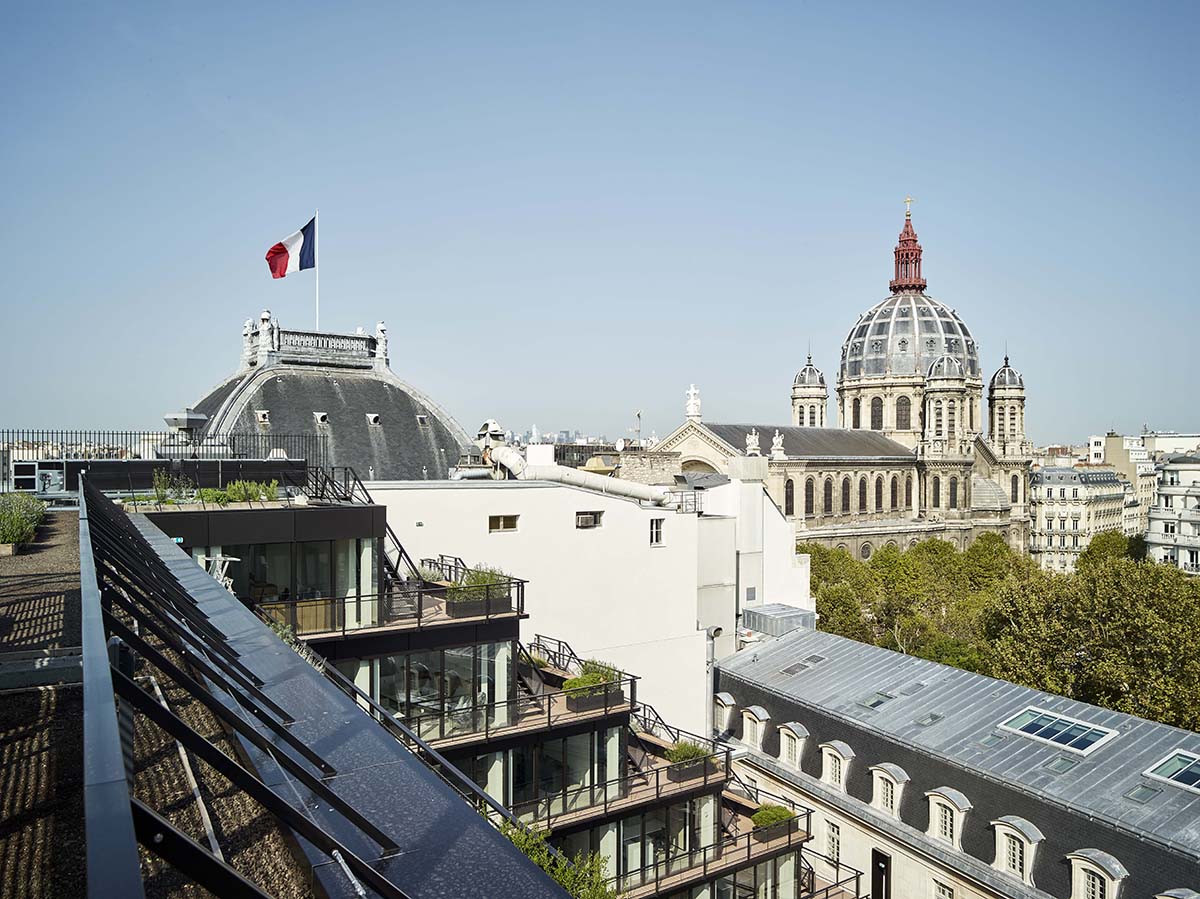
The firm embodies transformative architecture, as a "metabolic" vision of the city, the heritage of which is in constant evolution. PCA- STREAM’s approach is based on an in-depth building diagnosis, the identification of historically relevant elements (in this case, the urban alignment and the classical arrangement of the street-facing façade).
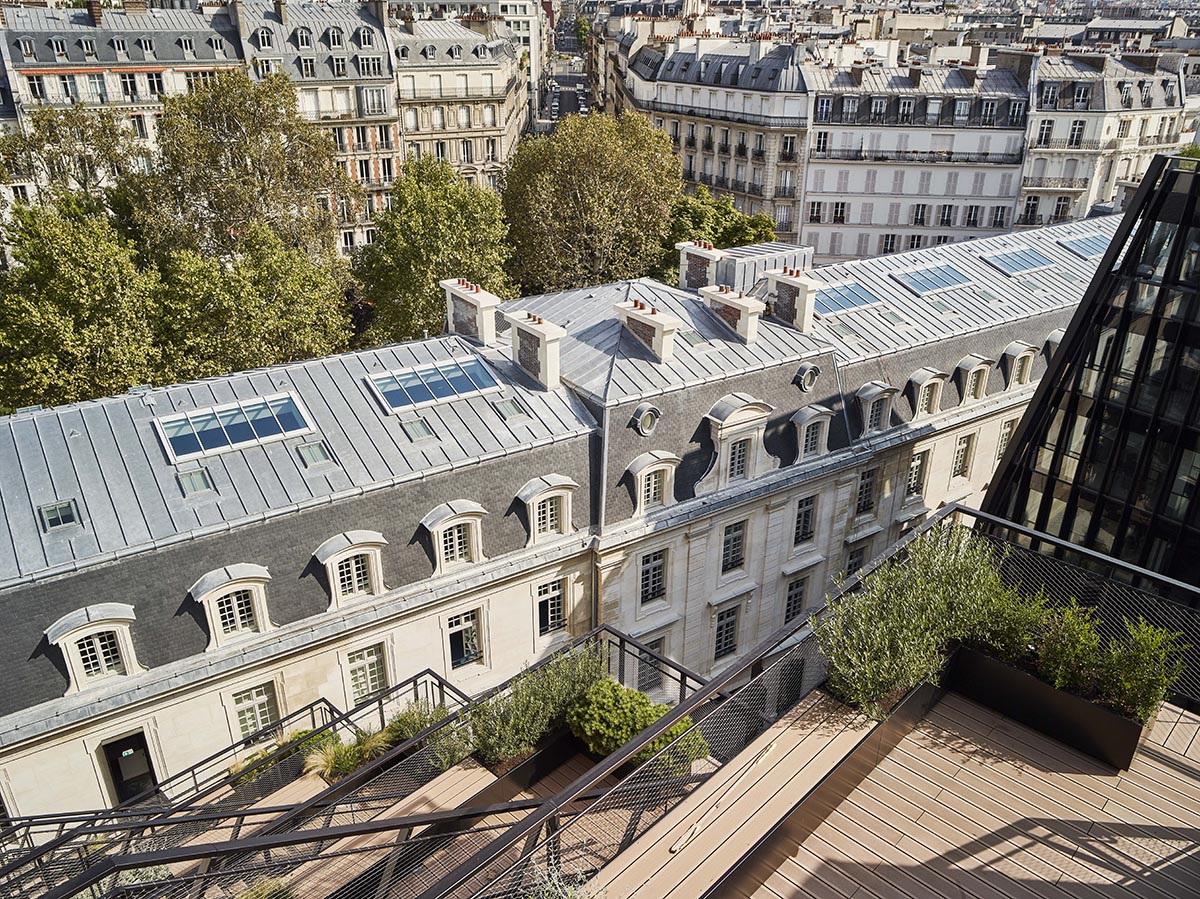
The whole is then re-imagined to adapt it to new contemporary functions. Launched in 2015, the project borrows the concept of reconstructive surgery on a large injured body: despite the amputation of its largest pavilion on Place Saint- Augustin, the classical wing flanking the street has been carefully restored to revive the barracks’ former grandeur.
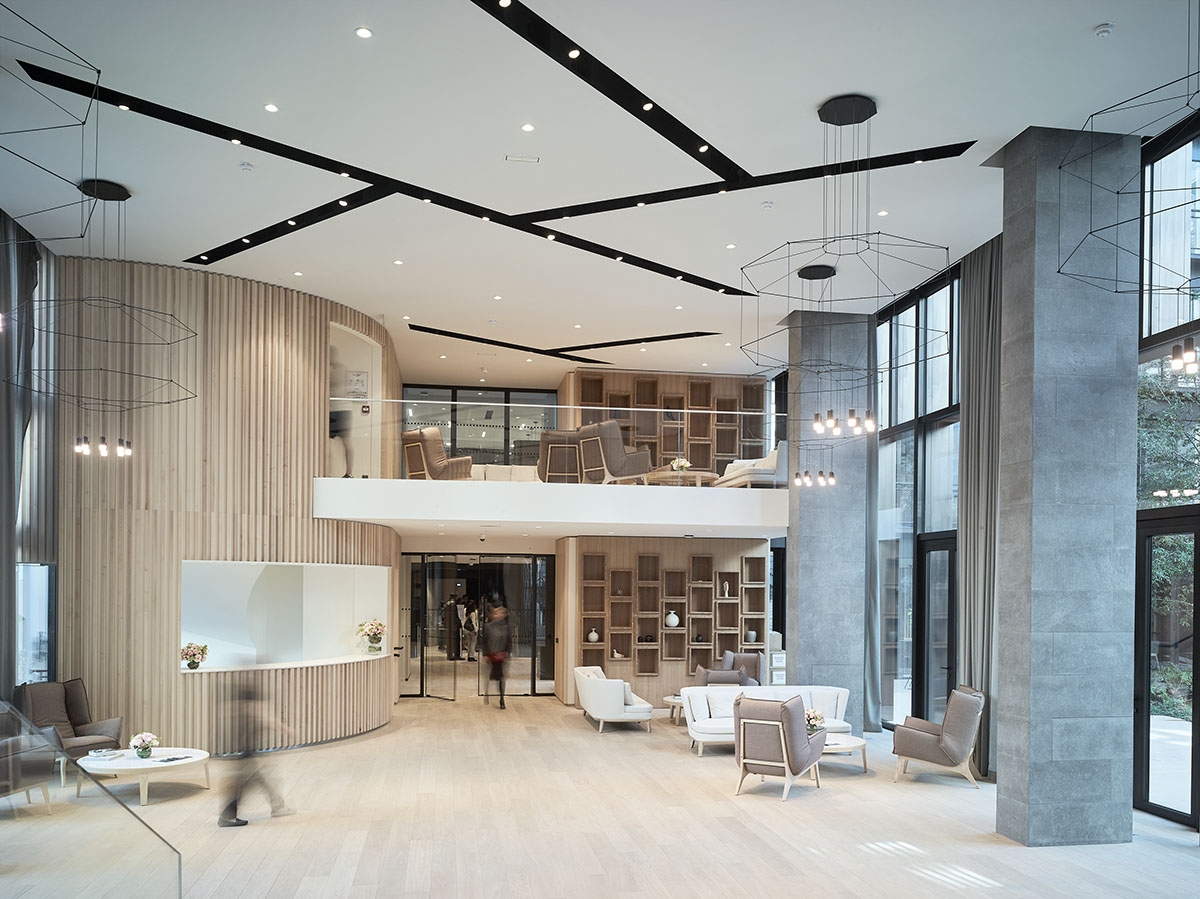
Based on 15 years of research into the workplace topic, PCA-STREAM’s project is centred on the creation of a horizontal structure. The intention is to make a physical break from traditional vertical organizational structures.
This is achieved thanks to vast open-plan floors, fluid circulation systems, glass offices and common areas (café, library, terraces), all set out around a veritable village square... As a result, Gide’s 600 lawyers and other members of staff meet and interact more frequently, information circulates, and synergies are reinforced.
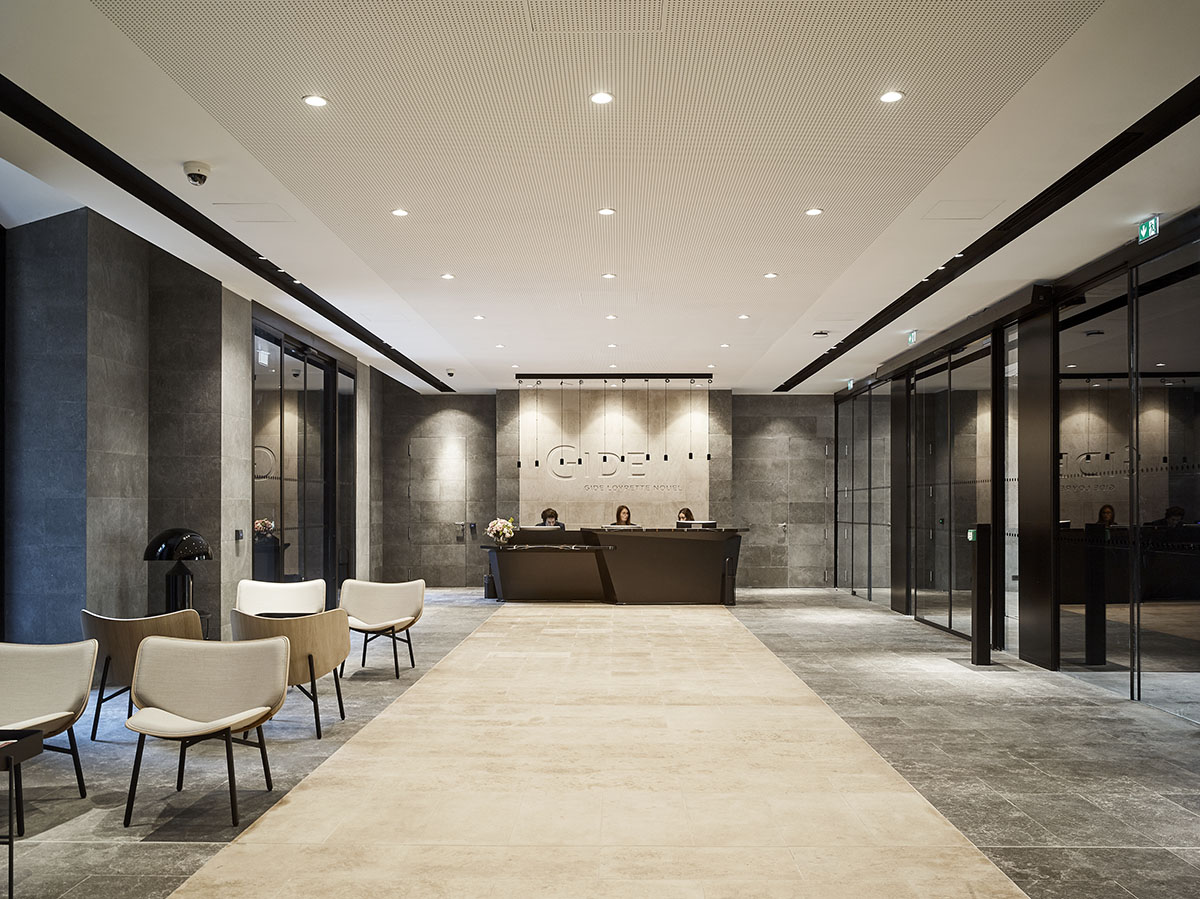
The new Gide headquarters boasts close to 4,500-square-mere of outdoor areas, more than half of which is comprised of green spaces. This includes the garden, the planted terraces, the rooftop bar complete with its own kitchen garden intended for onsite consumption,
and the external walkways on each floor.

Thanks to modern tools and connectivity, these are mixed-use spaces for inspiration, exchange and even production. These spaces also provide comfort, biodiversity, heat insulation and environmental excellence.
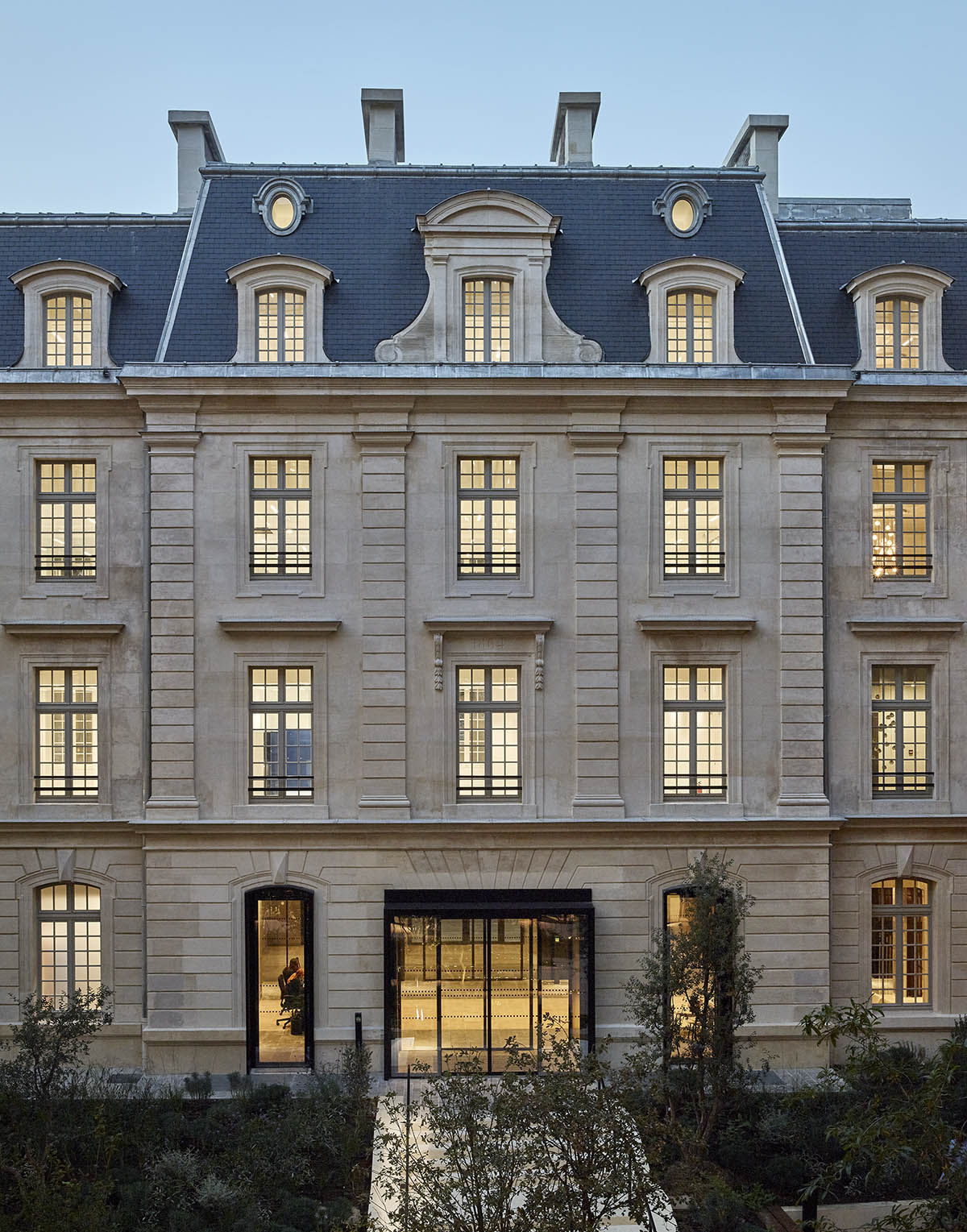
"From the outside, the building thus retains its classical Parisian elegance... but once the visitor passes through this heritage building the surprise, as is known to happen in so many Parisian courtyards, is total. The sheer scale of the new building’s glass surfaces is striking," said PCA-STREAM in a project description.
"They form a shining, contemporary mirror opposite the eighteenth-century wing. The huge supporting frames take inspiration from the steel T beams typically used in the glass façades of Parisian courtyards. Now 12 metres wide – the minimum for modern service sector use – the building is broader than before."
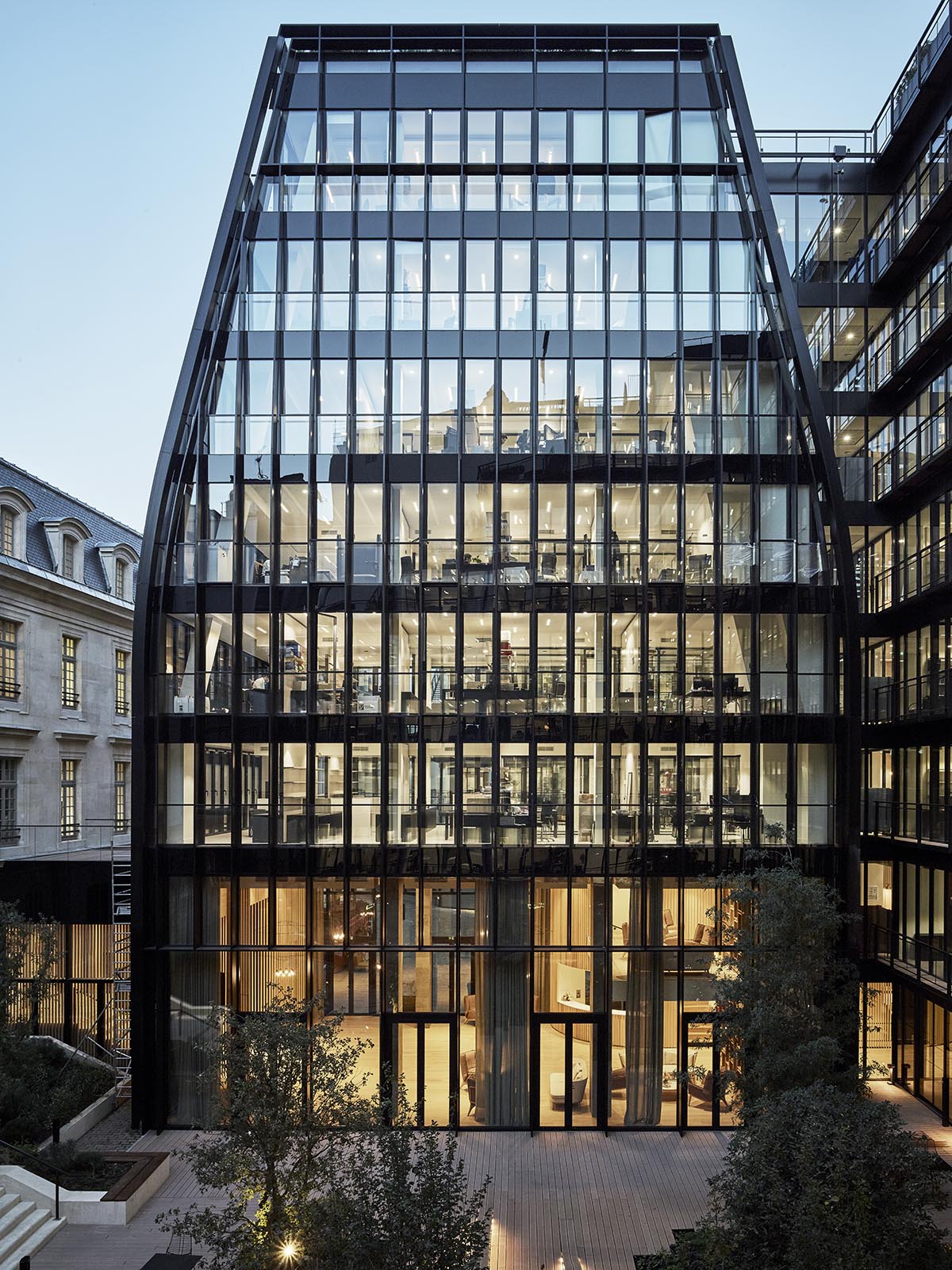
In the centre of the courtyard, the architects created a brand new pavilion, called the “NoPa”, the pavilion’s volumetric aspects pay homage to its vanished predecessor.
It connects the historic and modern buildings via a spectacular double-height hallway, while also providing harmony to the layout. Two courtyards of better proportions are thus created: one mineral and intended as a service entrance – emergency services, deliveries – the other vegetal and intended for the occupants, organized around an exquisite garden.
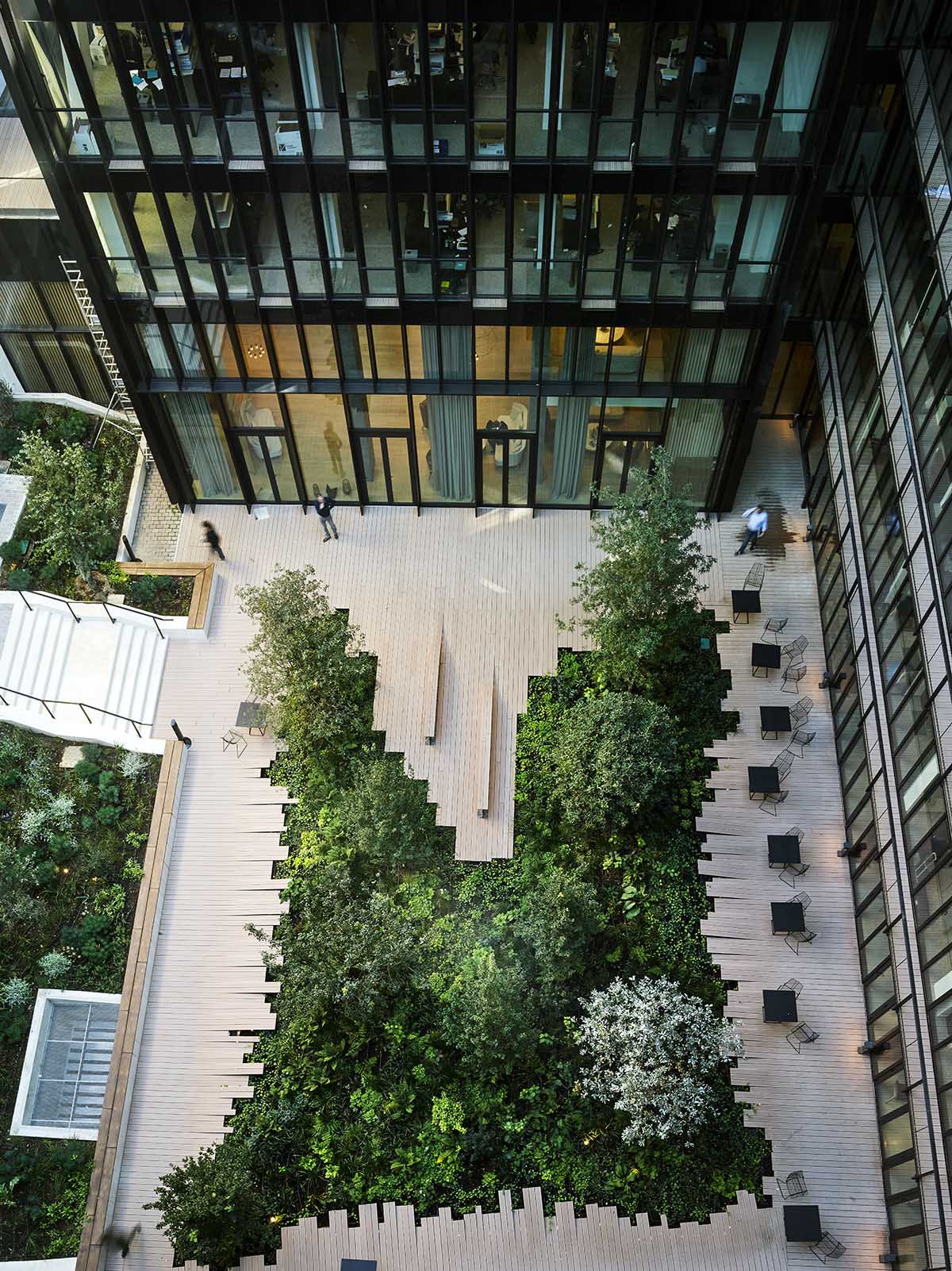
The tall, narrow barracks embodied the vertical hierarchy of the military. PCA-STREAM has turned this around to promote new, horizontal ways of working and managing.
Circulation systems have been designed to allow fluid flow along the length of the building. The floors at the back of the courtyard have been widened to 12 metres. The lift cores are grouped together in one place so that members of staff encounter every day.
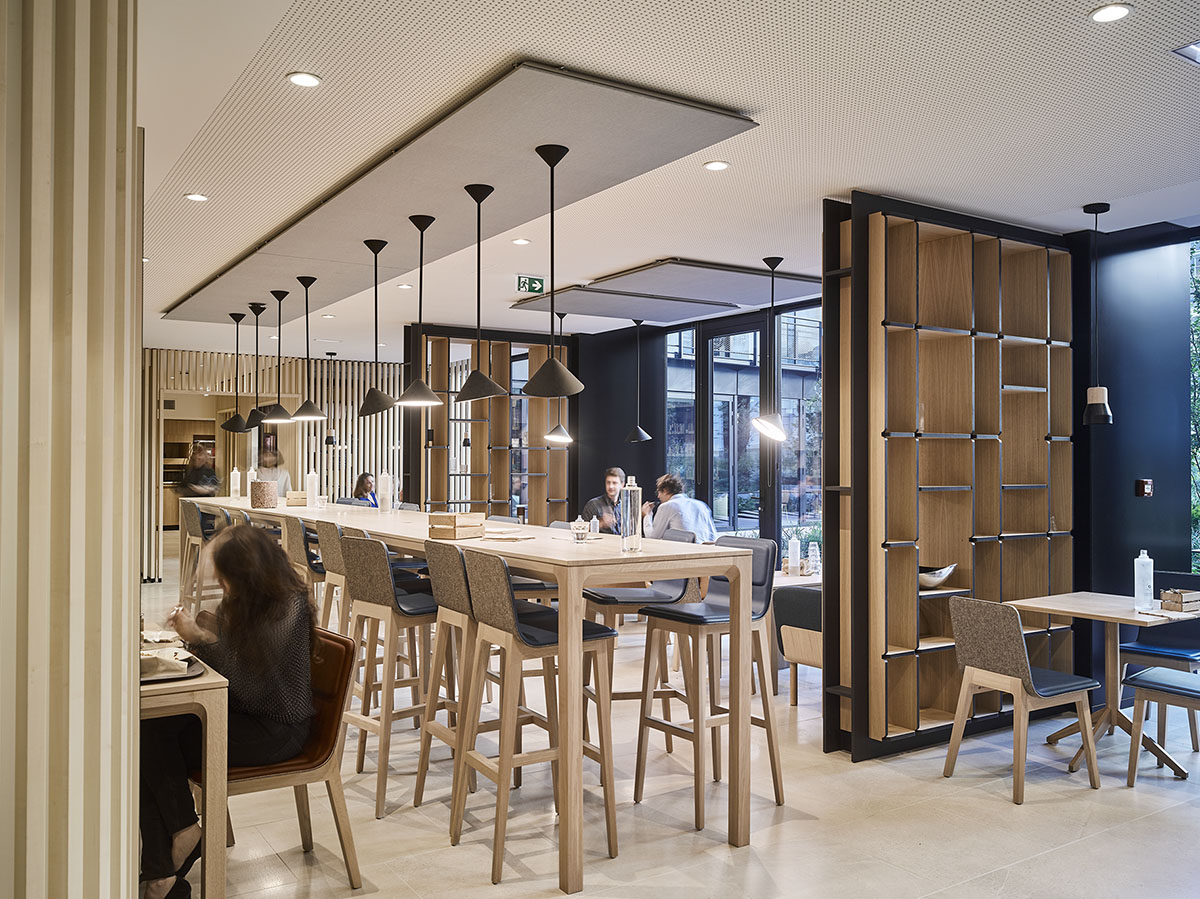
The proportion of common areas has been greatly increased, with the creation of spaces designed for informal encounters: kitchens and convivial spaces on each floor; a contemporary restaurant with large tables, which during the day transforms into an informal space for work and collaboration; a vast library with alcoves, where both groups and individuals can come together within the same place. And a central building, the “NoPa”, designed as a hub for resources, discussion and representation. A terrace crowns the pavilion, providing a venue for events.

Made entirely of glass surrounding the courtyards, the structure allows its occupants to see one another, even from the opposite sides of the building.
The whole space has been conceived to promote encounters, interactions and knowledge sharing. This represents a genuine paradigm shift for the legal profession, which is based on discretion and confidentiality.

The new staff offices remain individual (or are shared by two or three people), but the partitions are transparent, and some even have writable walls. The acoustics have been designed to guarantee that conversations are not overheard.
Most of the offices benefit from a dual internal access points, outdoor balconies and terraces. Thanks to the floor-to-ceiling windows of the façade, each office benefits from optimal natural light.
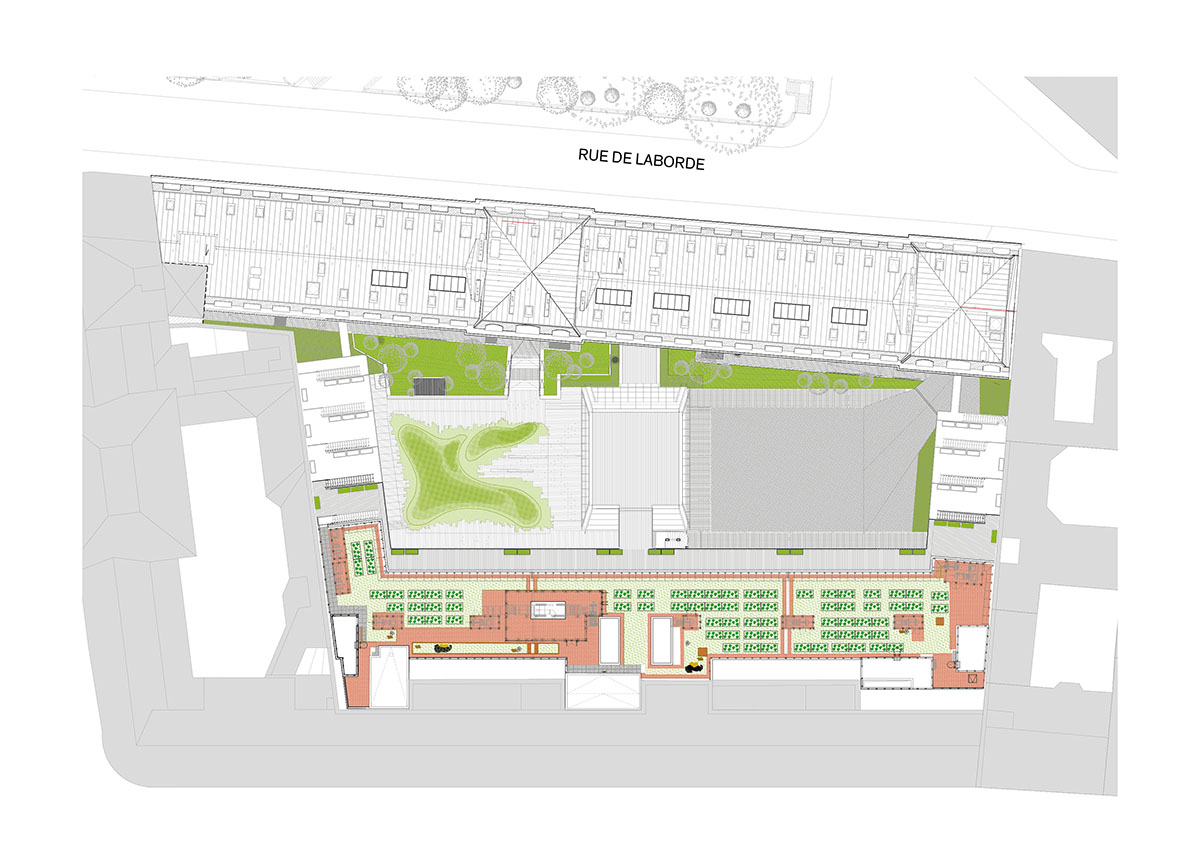
Masterplan
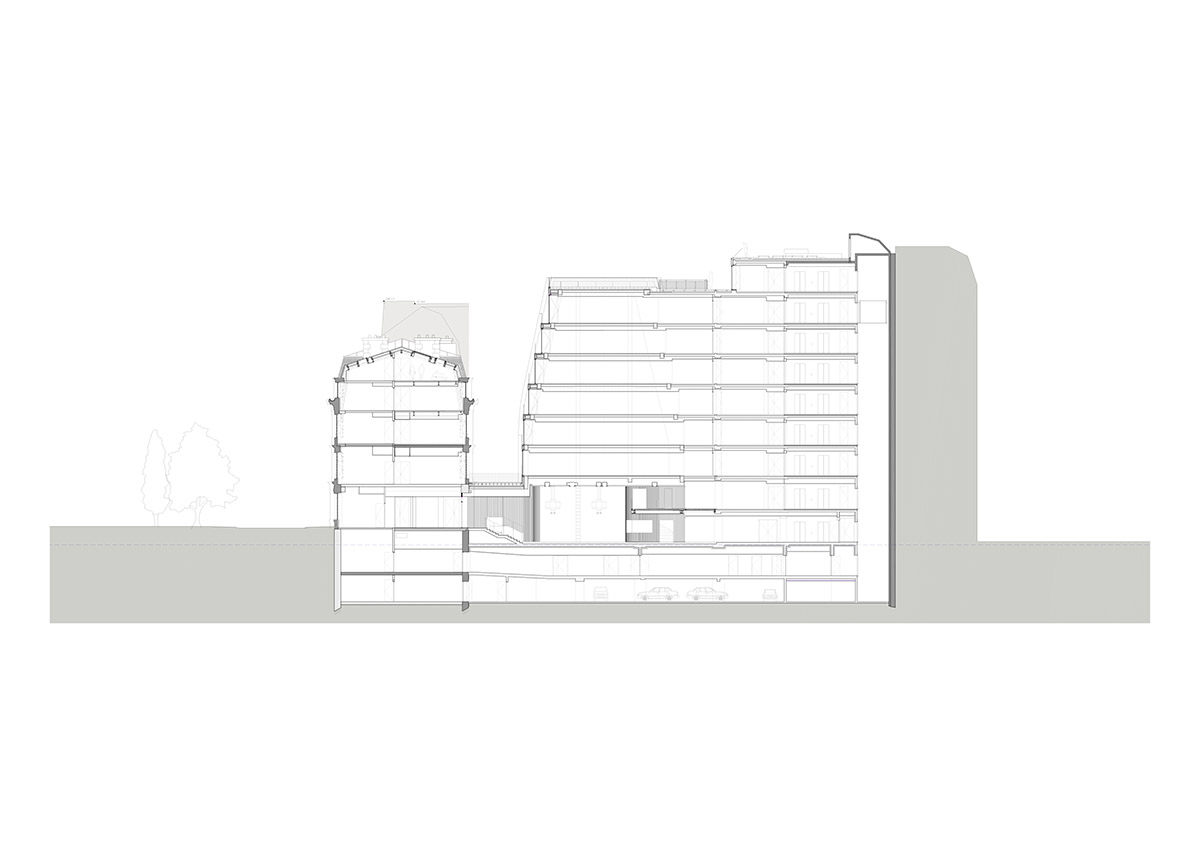
Section
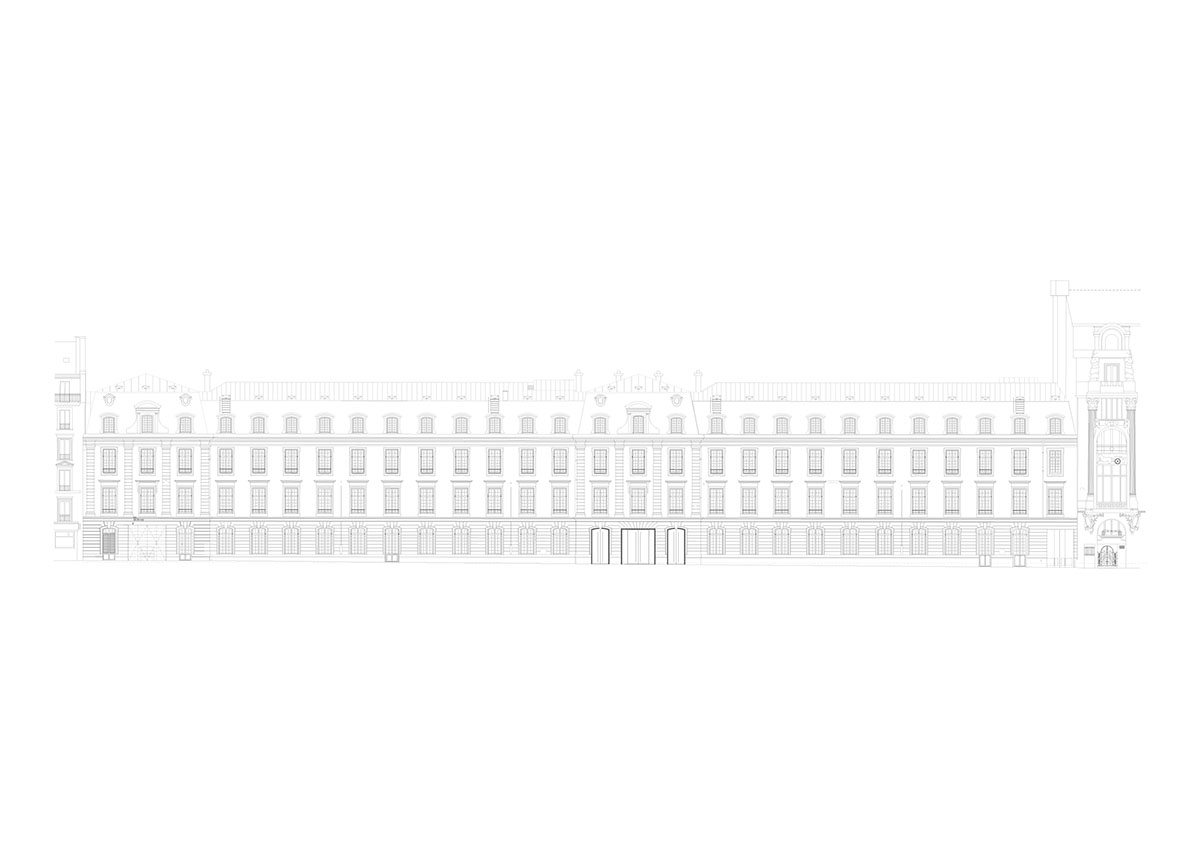
Facade
Project facts
Program: Restoration and extension of former military barracks into an office complex
Location: 15 rue de Laborde, 75008 Paris
Surface area: 18 879 m2
Budget: 47 760 000 €
Delivery: October 2018
Certification: BREEAM Very Good, HQE Renovation Excellent, HQE New Excellent, High Energy Performance Certification
Project team:
Contracting Authority: ACM
Assistant to the Contracting Authority: ARCContract Supervisor: Artelia
Structure: Kephren
Façades: VS-A
Environmentr: Green Affair
Plumbing/HVAC: Barbanel
Acoustics: A&C
Technical Inspection: QualiconsultEconomist: Delporte
Health and Safety: LM3C
Fire Safety: CSD Faces
Landscaping: Topager, La SuperstructureExternal Lighting: LUMIERE STUDIO
Office Design: ARCHIMAGE
General Contractor: Eiffage
Façades: GOYER
Locksmithing: AGM
Air Conditioning: LEFORT
Electrician: FIBOR
Landscaping: Topager, Les Jardins de l’Orangerie
Top image © Julien Lanoo
All images © Jean-Philippe Mesguen unless otherwise stated.
All drawings © PCA-STREAM - Philippe Chiambaretta