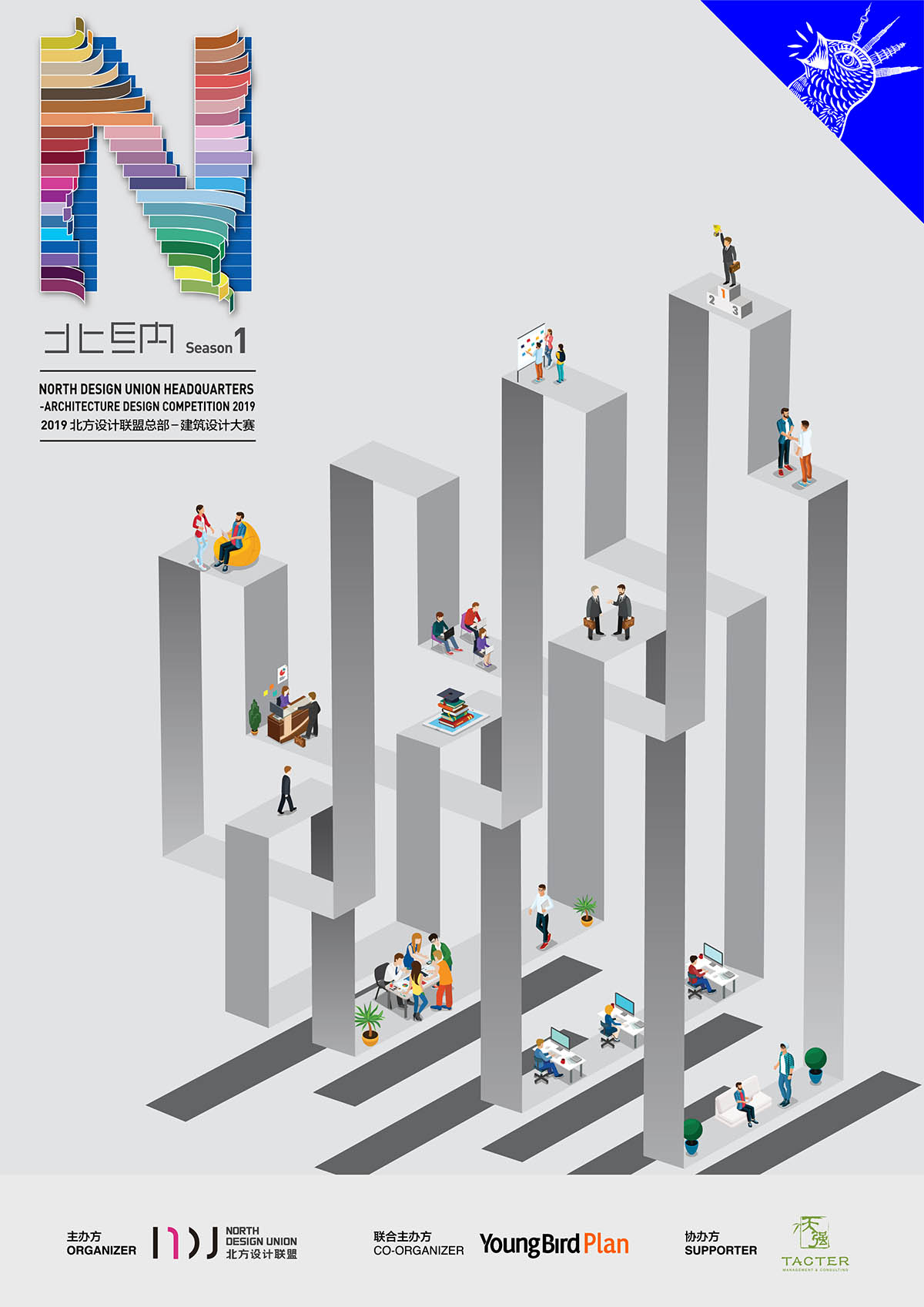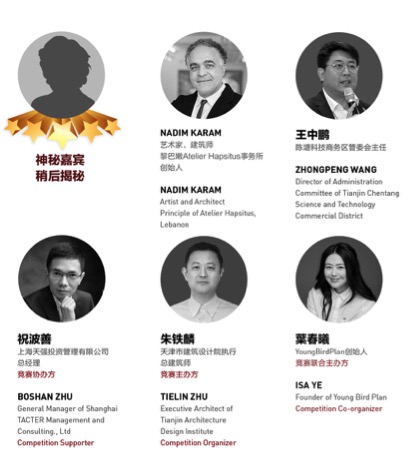Submitted by WA Contents
Call for registrations to North Design Union Headquarters Architecture Design Competition
China Architecture News - Jan 11, 2019 - 00:03 6242 views

Brief
When we enter to the information age, science and technology makes a revolutionary progress in our daily life and working mode. With the dramatic change of lifestyle and urban re-centralization, interactive and flexible building clusters become more accessible to inspire staff and search for excellent partners for them. Thus, innovation, integration and mutual benefit become key points of such industry centers.
Undoubtedly, design practitioners are one of groups who are demanding in spatial use. Designers will create more possibilities for space and realize them after reviewing explosive information and integrating them reasonably.
Under such a condition, designers’ working environment and industrial chains’ requirements will lead and be worked as prototypes among all industries, which represent endless possibilities yet different from all industries.
In the near future, NDU will introduce and foster new generation of comprehensive design talents with international influence and strong ingenuity. Then, traditional headquarters and office buildings become barriers to design thinking.
Adaptability is the most important feature in design industry. Meanwhile complete cooperative mechanism, perfect match among industry chains, endless possibilities of industry expansion, strong interaction, and instant information spread also play significant roles in designing modern space to meet people’s requirements. It is undoubted that such a design center will gather around enterprises from different fields, which will generate huge polymerization effect.
One certain space can be worked as a gallery, a lecture hall or an office depending on different period and users. In that case, public space like meeting rooms, guest rooms and libraries can be shared in various ways which can minimize personal costs and double the utilization efficiency. Besides, people will improve their working efficiency when sharing information through more interaction.
Also, North Design Union plans to build buildings for design research in the industrial park to promote Chentang Slef Innovation Demonstration District and makes it a cluster for design industry.
By 2020, North Design Union will become one of the most influential demonstration unions, which gathers design industries. And Hexi District will be the most powerful national demonstration district featuring in strong capability, sustainability and friendliness in North China.
And by 2025, the international design center will be built in north with high quality along with innovative design industrial chain. Accordingly, the cooperative mechanism and service platform of NDU will be improved, which will expand industrial chain and value chain of enterprises in the union and make their demands match with each other more efficiently.
So what will be the future headquarters for design industry? How it can meet above demands? What are the style, space and spatial order of the headquarters when we enter to the future information age?
Challenge
2019 North Design Union Headquarters – Architecture Design Competition is looking for design teams who can break the traditional spatial mode of office buildings and redefine the headquarters for design industry. Based on internet sharing economy and interactive working mode, designers shall design innovative office mode by integrating interdisciplinary ideas ranging from user interface, ecology, interaction, industry chain integration, marketing and cooperation. Your design scheme shall include necessary functional spaces and affiliated functional spaces.
Necessary space: Open offices; Independent offices; Dining space; Research space; Exhibition room; Lecture hall; AV room; Meeting room; Gymnasium; Resting room; Reading room.
Above spaces can be overlapped or merged depending on different requirements. And according to the design concept, designers shall arrange space combination and establish spatial relationship to meet the design requirements. (For example, NDU may need BIM research center or environmental protection research center where energy efficiency, smart lighting system and environmental protection shall be considered when designing a scheme.)
Participants can design functional spaces depending on new working modes of designers in the future. Due to sharing economy, furniture, facilities and decorations will impact on functional space. So it is suggested that participants should further deepen their schemes alternatively and make their design more concrete and persuasive.
Affiliated space and its requirements:
–More innovative:
Based on human-oriented design concept, designers shall create open and freedom modern environment. The scheme shall include innovative space, individual decorations, relaxing rest room,unique exhibition hall, and space for entertainment and fitness, which will improve people’s working efficiency and design sharing frequency.
–Promote cooperation between enterprises and universities and scientific research institutes
Sharing space for meeting, working, negotiating and training shall be covered, which will fasten the development and cooperation among industries, universities and research institutes and also attract more enterprises and scientific research institutes. Besides, the space shall be worked as shared space, for example,BIM research center shall also include elements like architectural energy, smart lighting system and environmental protection.
–Support the development and promotion of information technology products:
The space shall be available for information and technology research and business office with new science and technology, while functions of discussion, promotion and presentation shall be included. Besides, it should be full of sense of science and technology, fashion, commercial affairs and high quality.
The final scheme for the NDU headquarters shall meet above requirements. Meanwhile, the most basic point is to keep the balance between concept and form in architectural design, reasonable functions and elevation form, general urban spirit and culture express. In your design, the elements like lighting,decorations, colors and material shall be considered. Participants shall design a comprehensive office building which is not only innovative with design industry spirit, but also forward-looking with epoch-making passion.
Comprehensive economic and technical index and control requirements:
–Site area: 8118.7 m2
–Actual land area within boundary: 4911.3 m2
–Planned floor area ratio: 1.55
–Planned building coverage: 35%
–Height limitation of the architecture: 30 m
–Building area: 4911.3*1.55=7612.515 m2
Jury

Mentor

The mentor will have the right to reactivate one entrant out of the Top 30 who will have an equal chance to enter into next round of contest.
Timeline
Call for entries: 2018.12.24
Registration deadline: 2019.03.13
Submission deadline: 2019.03.20
Release of shortlisted winners: 2019.04.18
Release of Top 30 & Public Voting: 2019.04.25
Release of Top 9: 2019.05.02
Release of Top 3: 2019.05.10
Release of the Champion: 2019.05.30
Awards
Top 3 design schemes will be referred when North Design Union Headquarters is built.
First Prize
1 winner; 200,000 RMB (pre-tax); Certificate of Honor.
Top 3
2 winners; 80,000 RMB each (pre-tax); Certificate of Honor.
Top 9
6 winners; 20,000 RMB each (pre-tax); Certificate of Honor.
People’s Choice Award
1 winners; 20,000 RMB each (pre-tax); Certificate of Honor.
Shortlists
Finalist certificate.
Fee: Free
All images courtesy of the competition
> via North Design Union Headquarters – Architecture Design Competition 2019