Submitted by WA Contents
David Chipperfield Architects completes hexagonal residential buildings in east London
United Kingdom Architecture News - Jan 10, 2019 - 03:31 30865 views
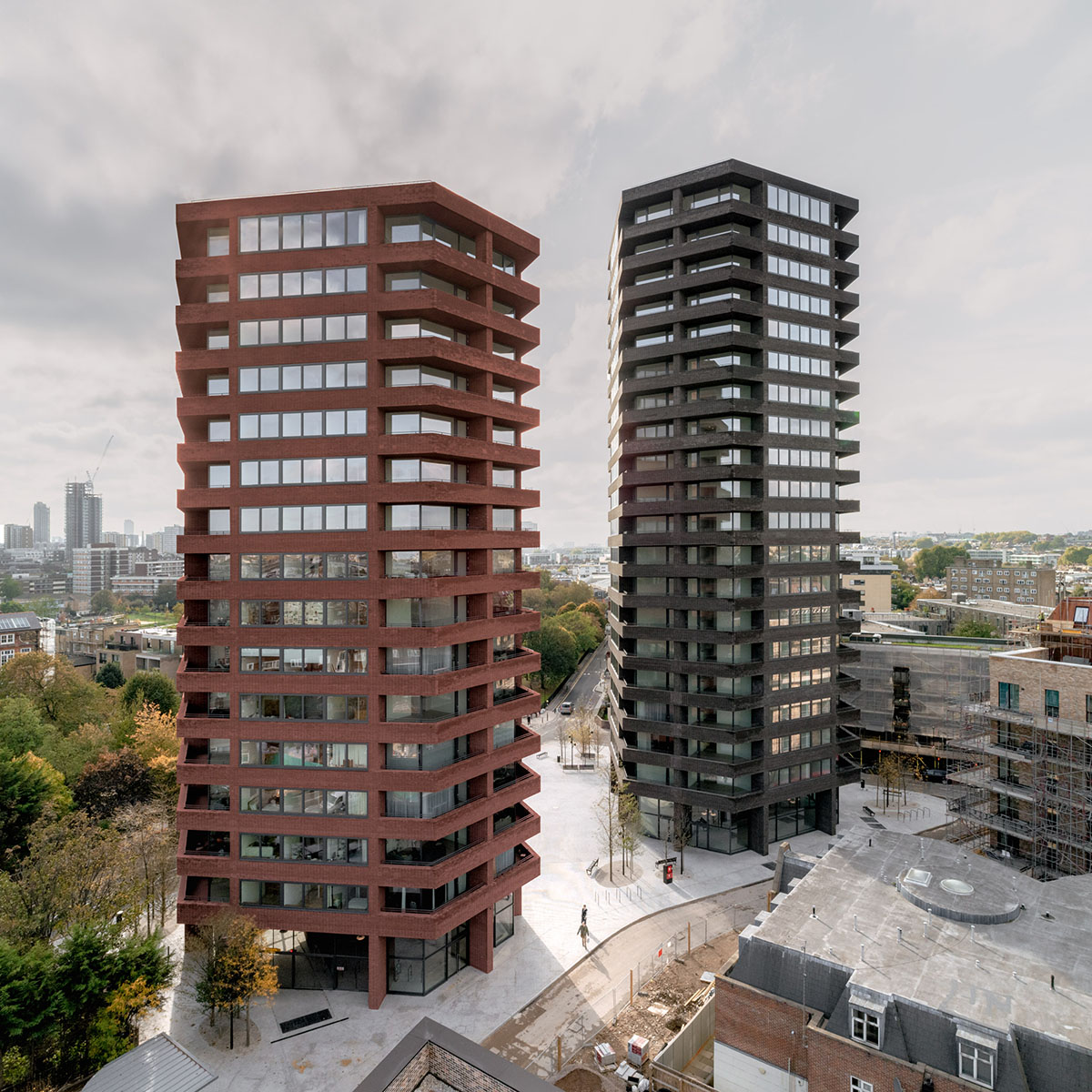
David Chipperfield Architects has completed two residential towers in east London, a pair of residential towers - clad with handmade bricks - follow the same hexagonal plan but are differentiated with grey and red colors.
Called Hoxton Press, this residential project, won in competition, is located at the south-west corner of the Colville Estate, a housing development in Hackney, east London, built in the 1950s.
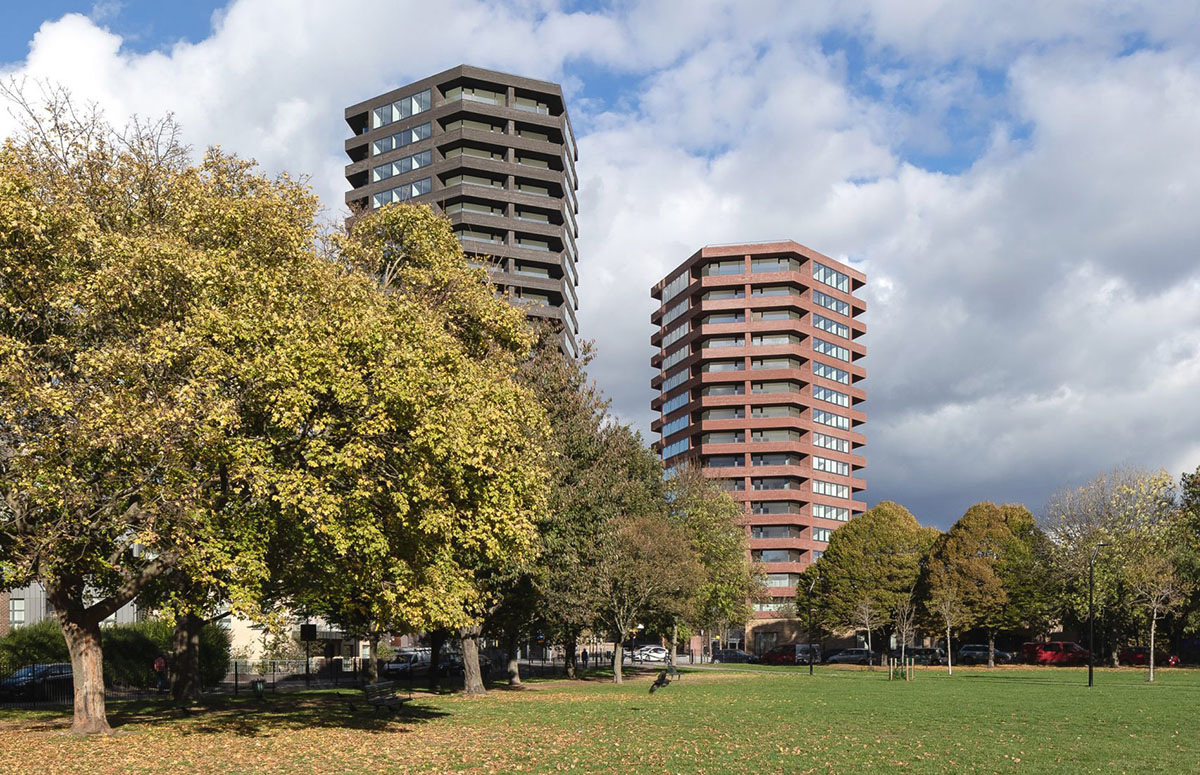
Image © Simon Menges
The project forms part of Hackney Council’s programme of redevelopment across the borough that calls for around 2,500 new homes to be built over the coming years.
Karakusevic Carson Architects was originally commissioned to develop a comprehensive masterplan, which was adopted in 2011. Hoxton Press tower, one reaching 16 storeys and other 20 storeys respectively, form part of this masterplan. The towers are intended for private sale to co-fund the larger redevelopment of the estate.
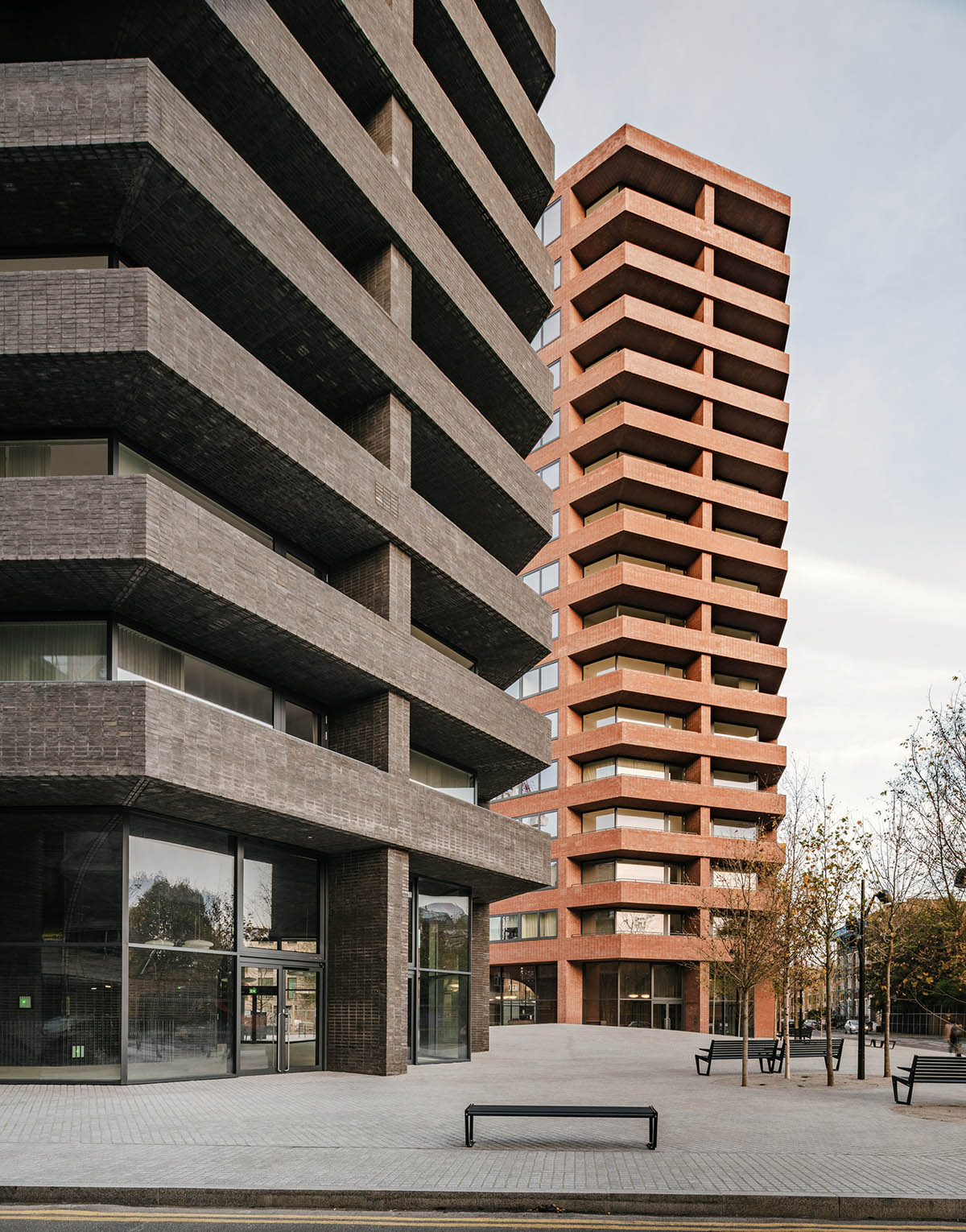
Image © Simon Menges
The faceted form of the towers allows them to occupy the edges of an irregular plot, opening up the wider neighbourhood to Shoreditch Park.
"The residential floors have a concentric arrangement, with living spaces and bedrooms in the outer zone taking advantage of daylight and natural ventilation," said David Chipperfield Architects.
"Ancillary spaces are located deeper into the plan, with the lifts and entrances located in the central core. Balconies, connected to the living spaces, appear on alternate façades," added the architects.
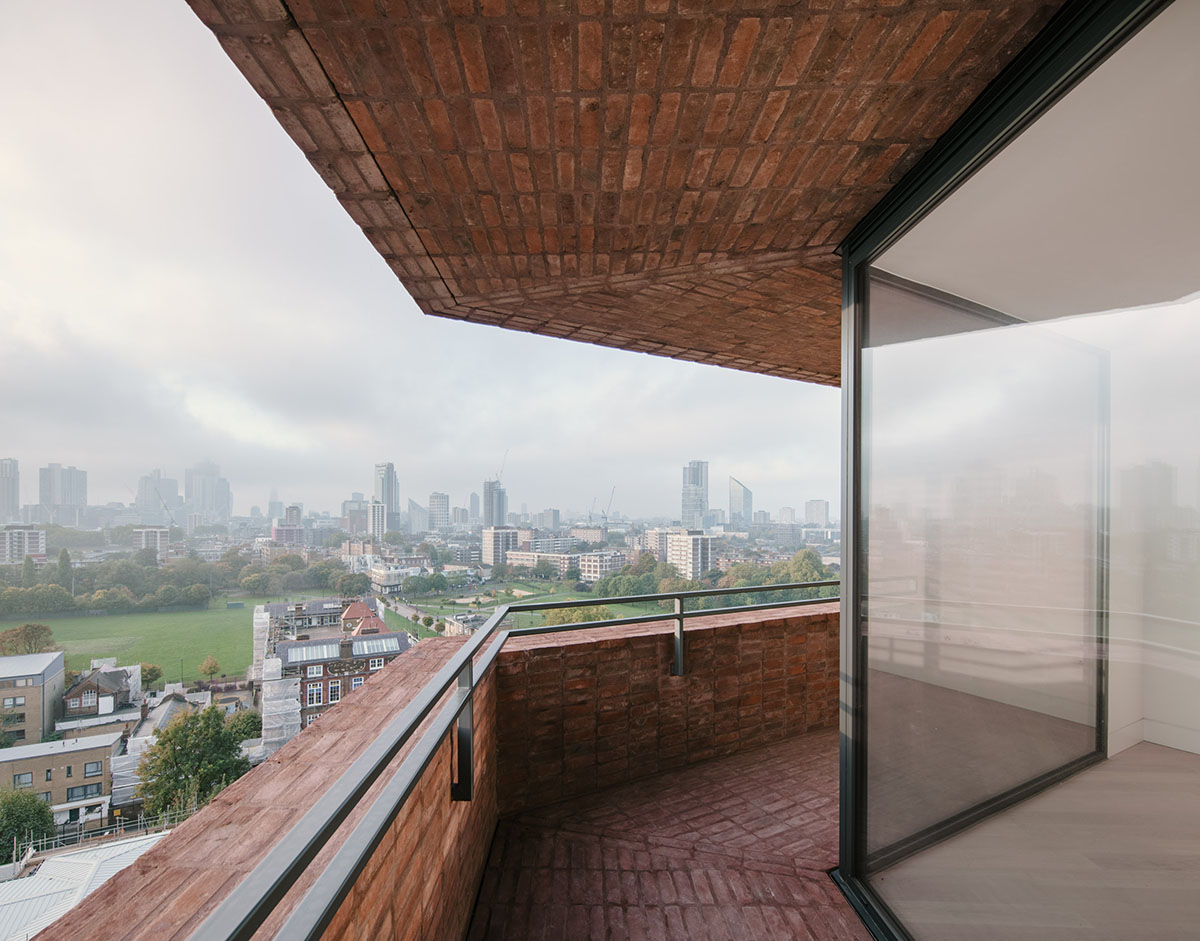
Image © Simon Menges
A typical floor plan contains six apartments while the two lower levels accommodate studios and the two penthouse levels at the top have three apartments per floor. The structural frame facilitates column-free corners and each of the 198 apartments has a corner living room and balcony offering unobstructed views.
The building frame is built from in-situ concrete and the floor plates have been provided with upstands, reducing the depth of the slabs and creating generous floor-to-ceiling heights.
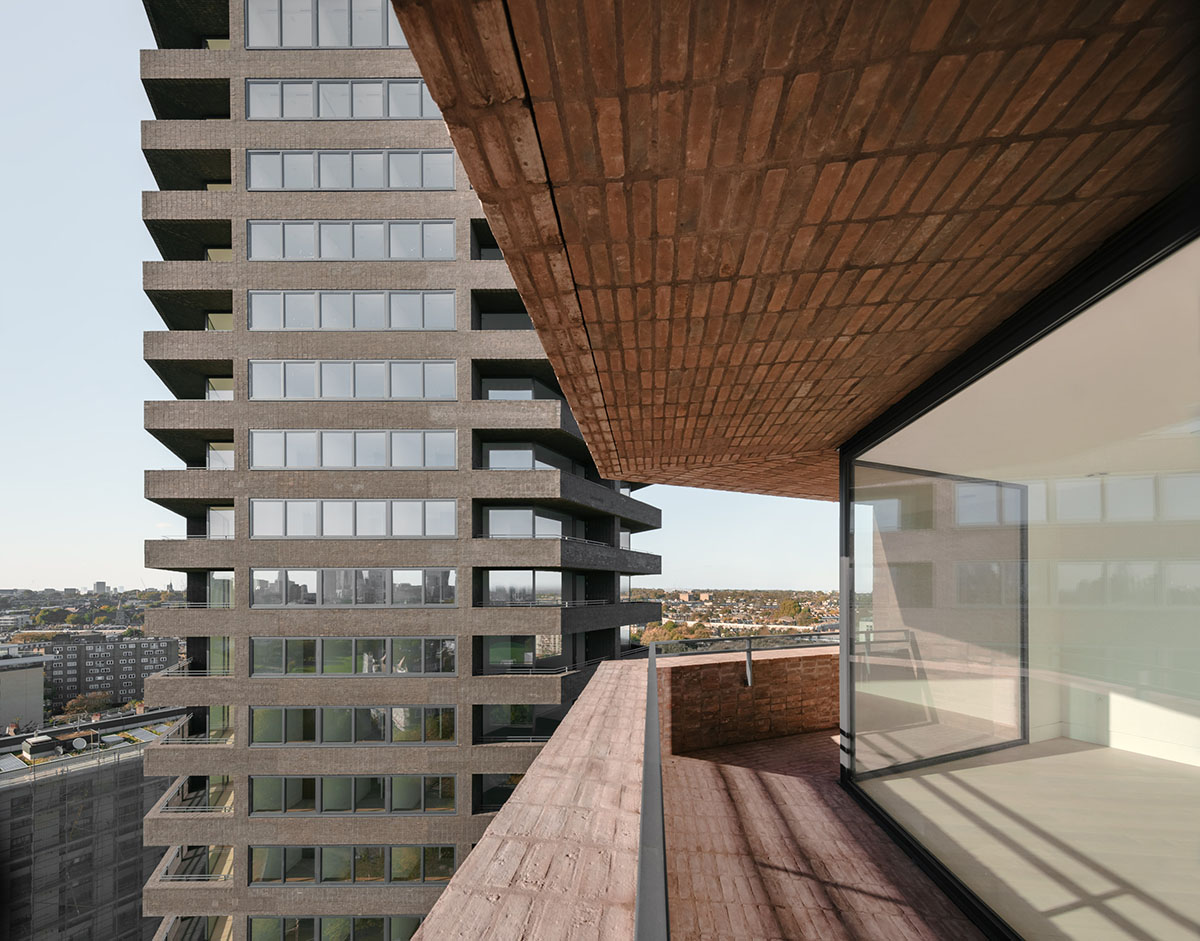
Image © Simon Menges
The towers are clad with handmade bricks in different colours: blue/grey for the western tower, and red for the eastern one. At the entrance level, the brick façades turn into vaulted soffits bridging the first-floor slab and the central core.
Both towers, covering 19,000-square-metre area, sit on either side of a gentle hill surrounded by informal clusters of trees framing views to the park and the surrounding landscape.
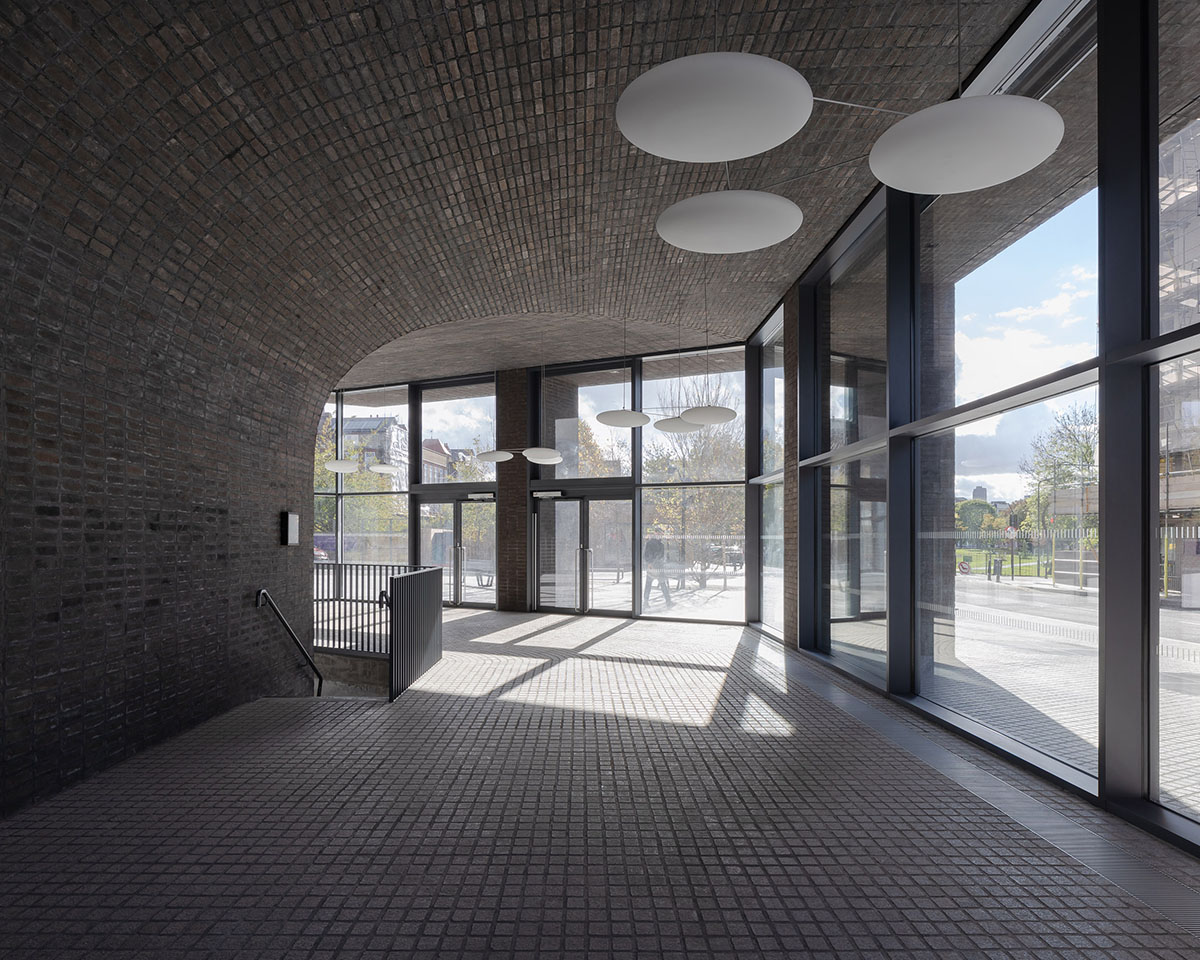
Image © Peter Landers
As the site forms a link between Shoreditch Park and the Colville neighbourhood, a single surface material underlines its permeability, devoid of fixed paths or walkways.
"This single surface continues into the ground floor of the buildings, creating a seamless transition between exterior and interior," added the architects.

Image © Peter Landers
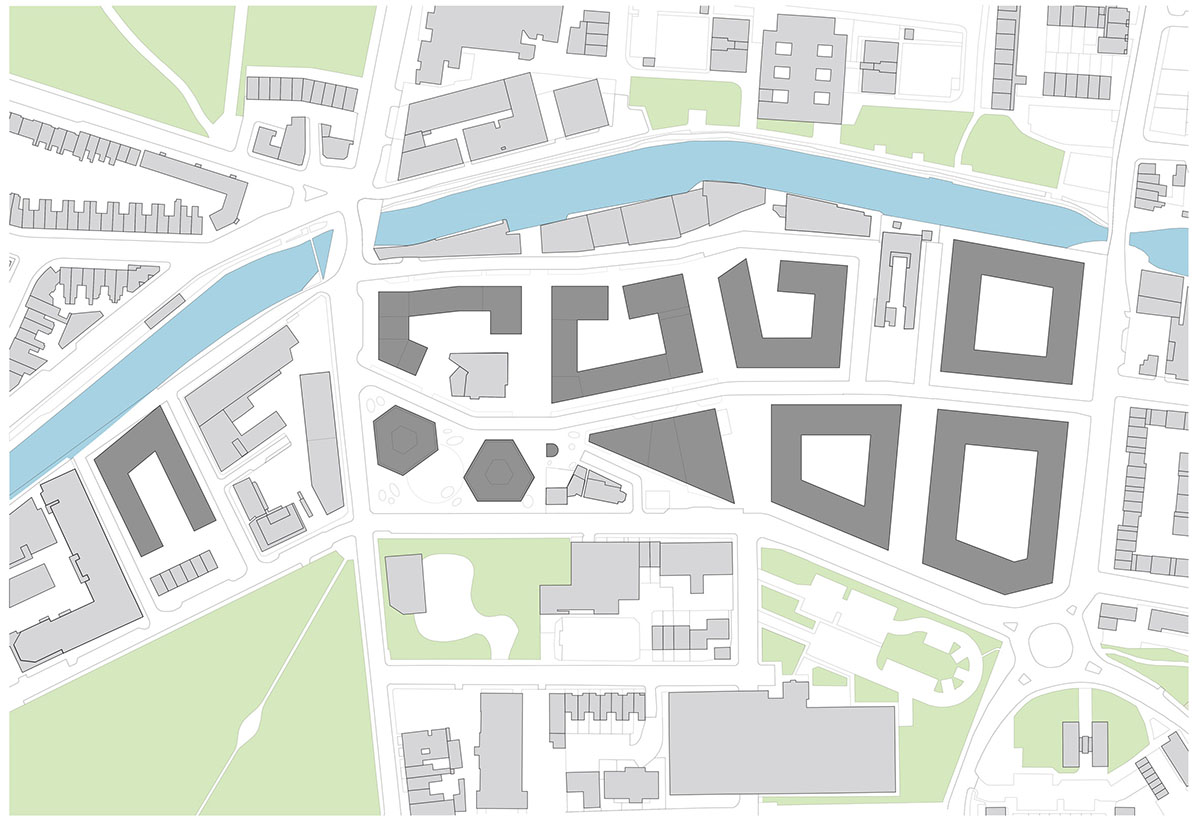
Site plan
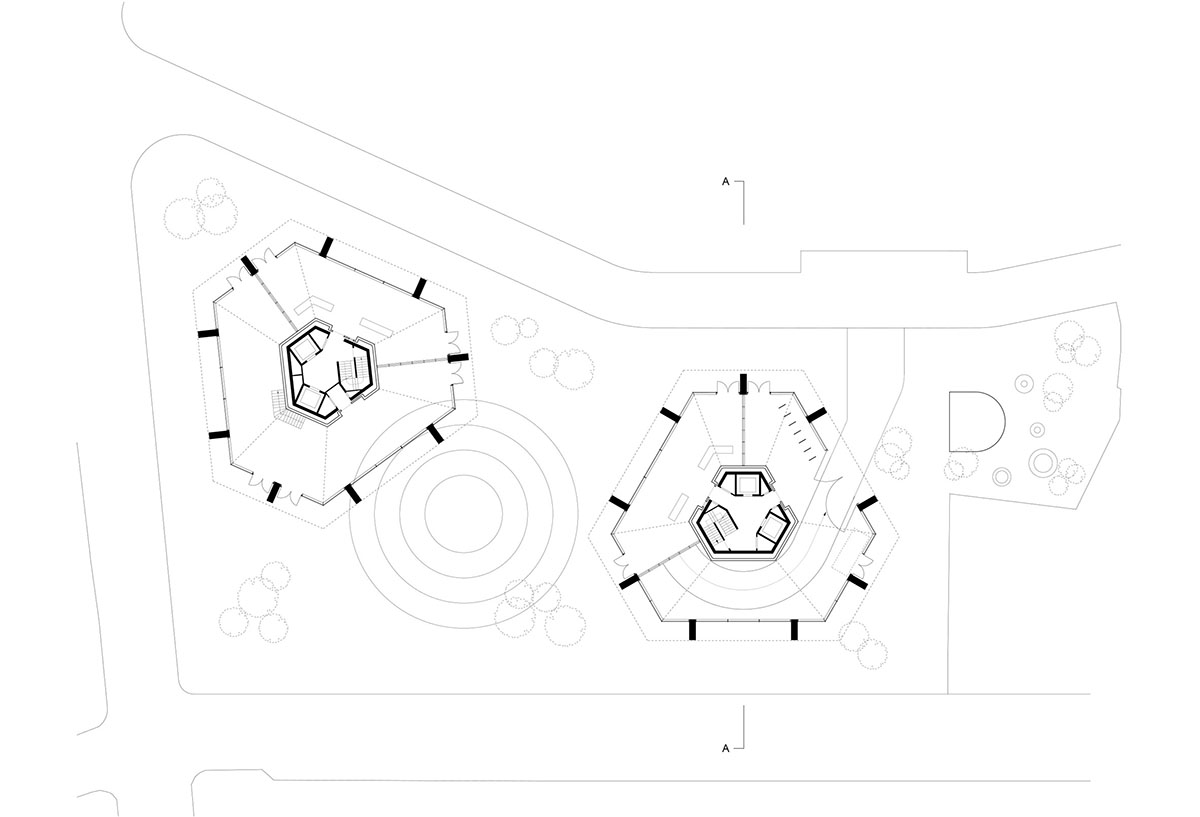
Basement plan
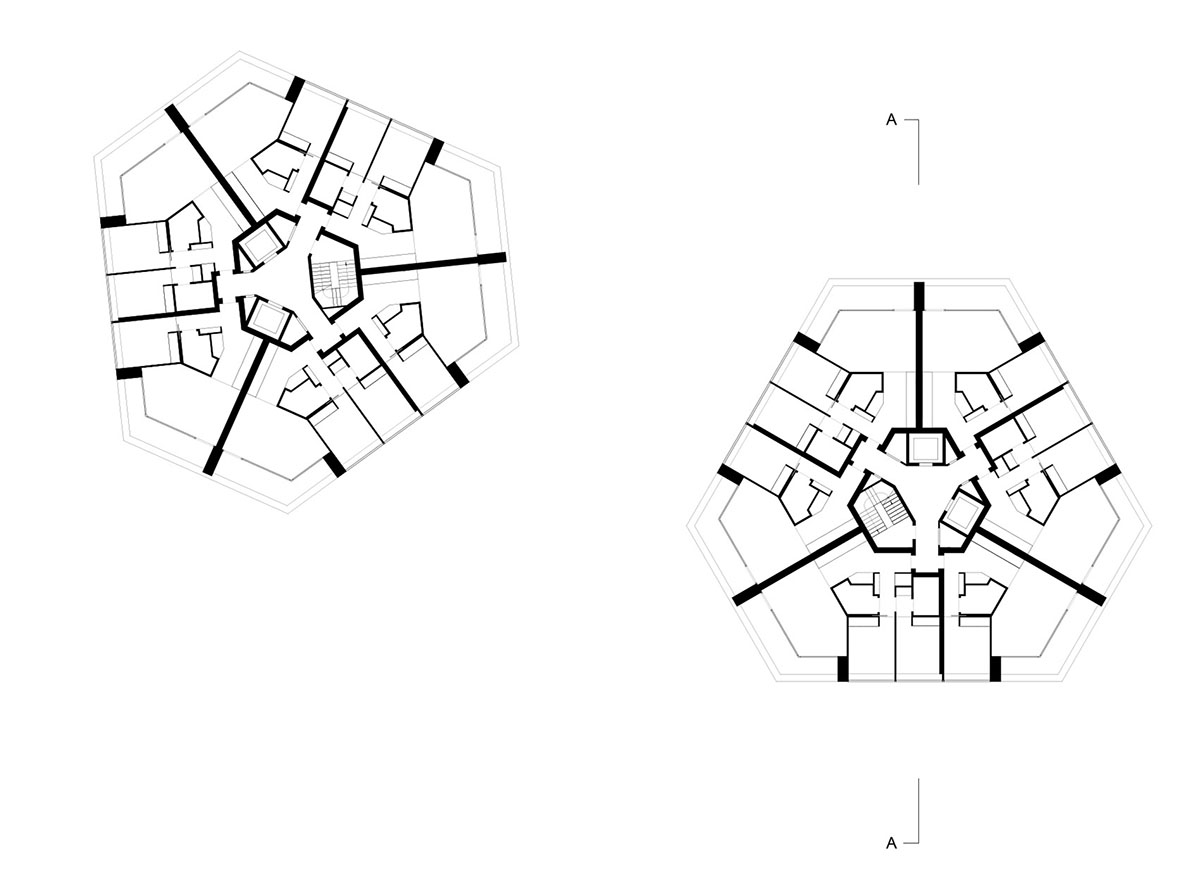
Floor plan
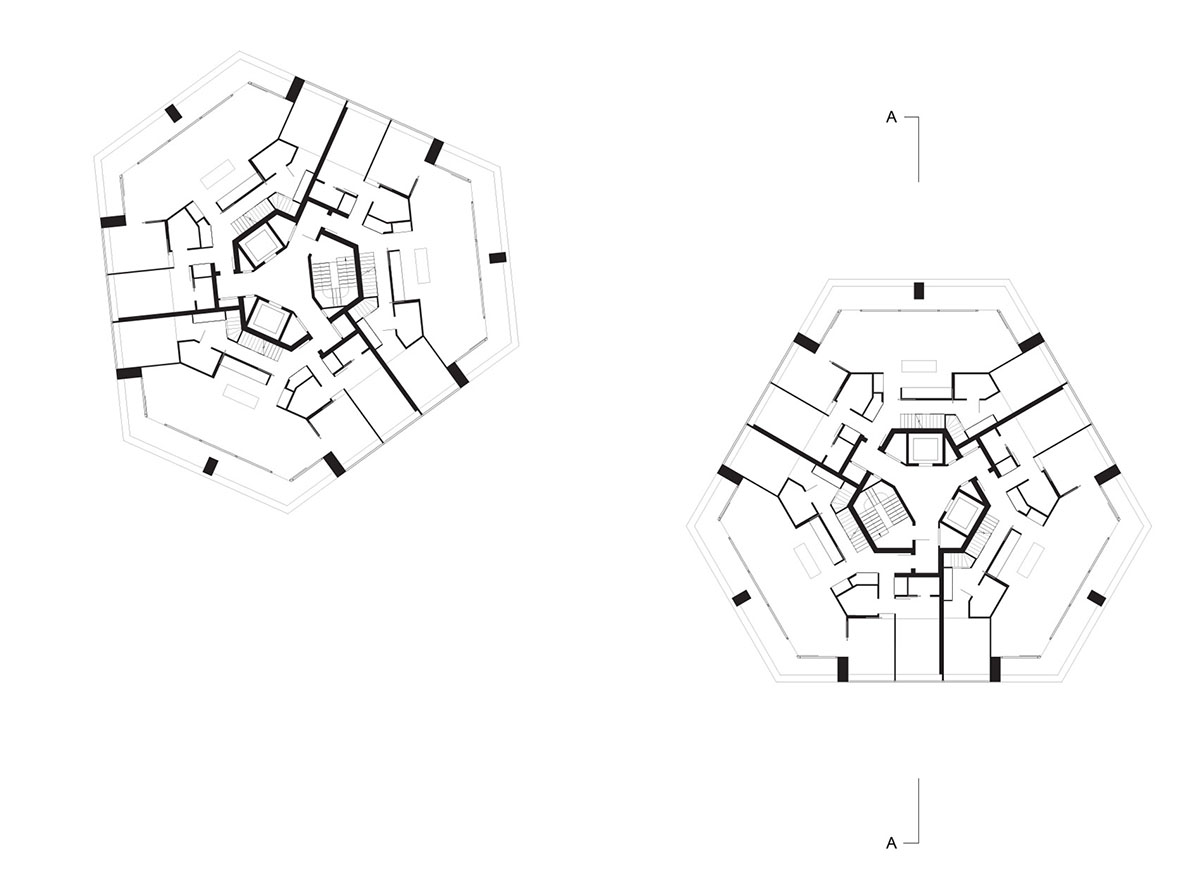
Floor plan
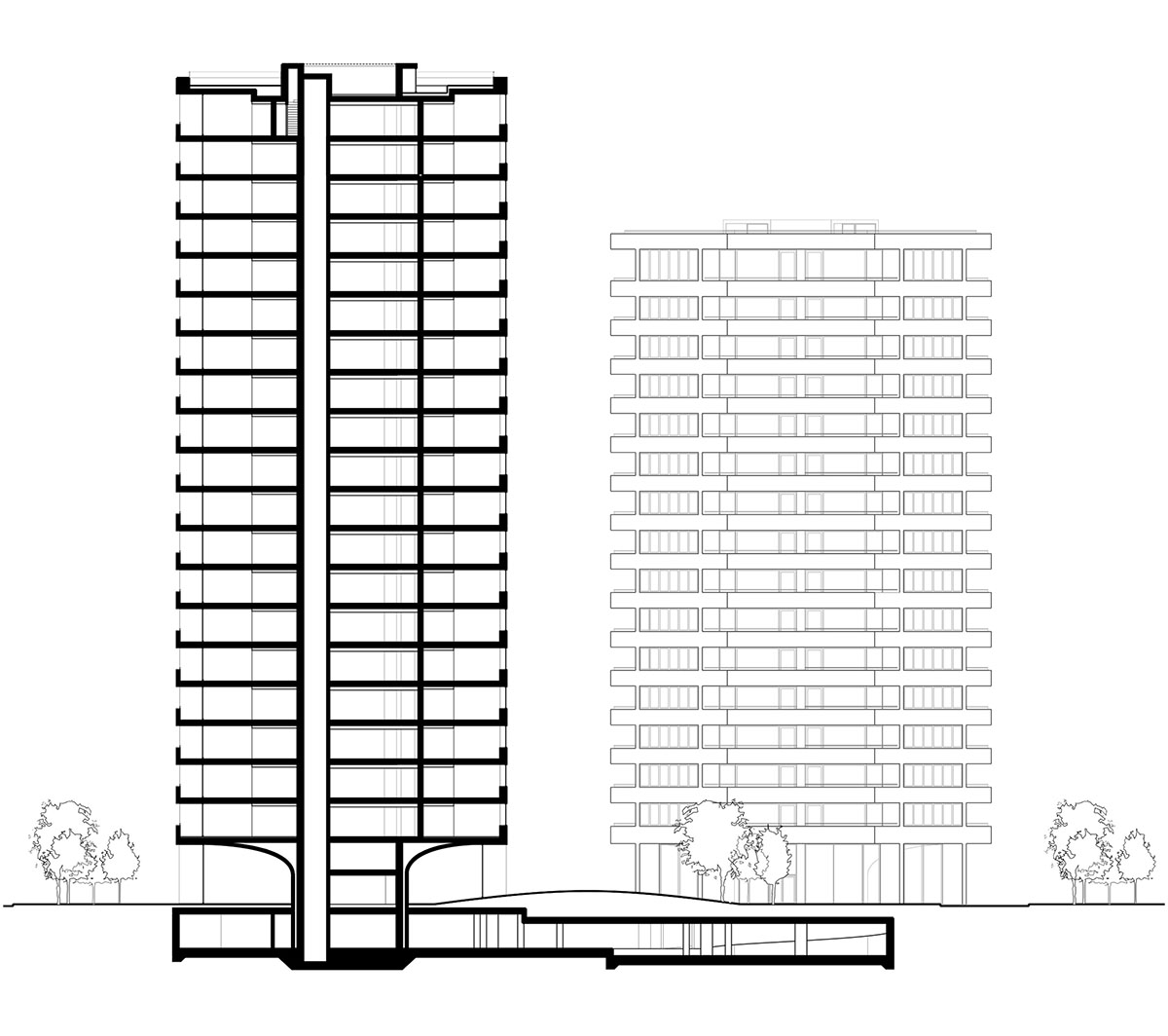
Section
Project facts
Competition: 2012
Project start: 2013
Gross floor area: 19,000 m2
Client: The London Borough of Hackney
In collaboration with: Karakusevic Carson Architects
Top image © Simon Menges
All drawings courtesy of David Chipperfield Architects