Submitted by WA Contents
stpmj's New Five-Story House Adapts To A Narrow Plot With "Arcing" Setbacks in South Korea
Korea, South Architecture News - Jan 03, 2019 - 03:21 15596 views
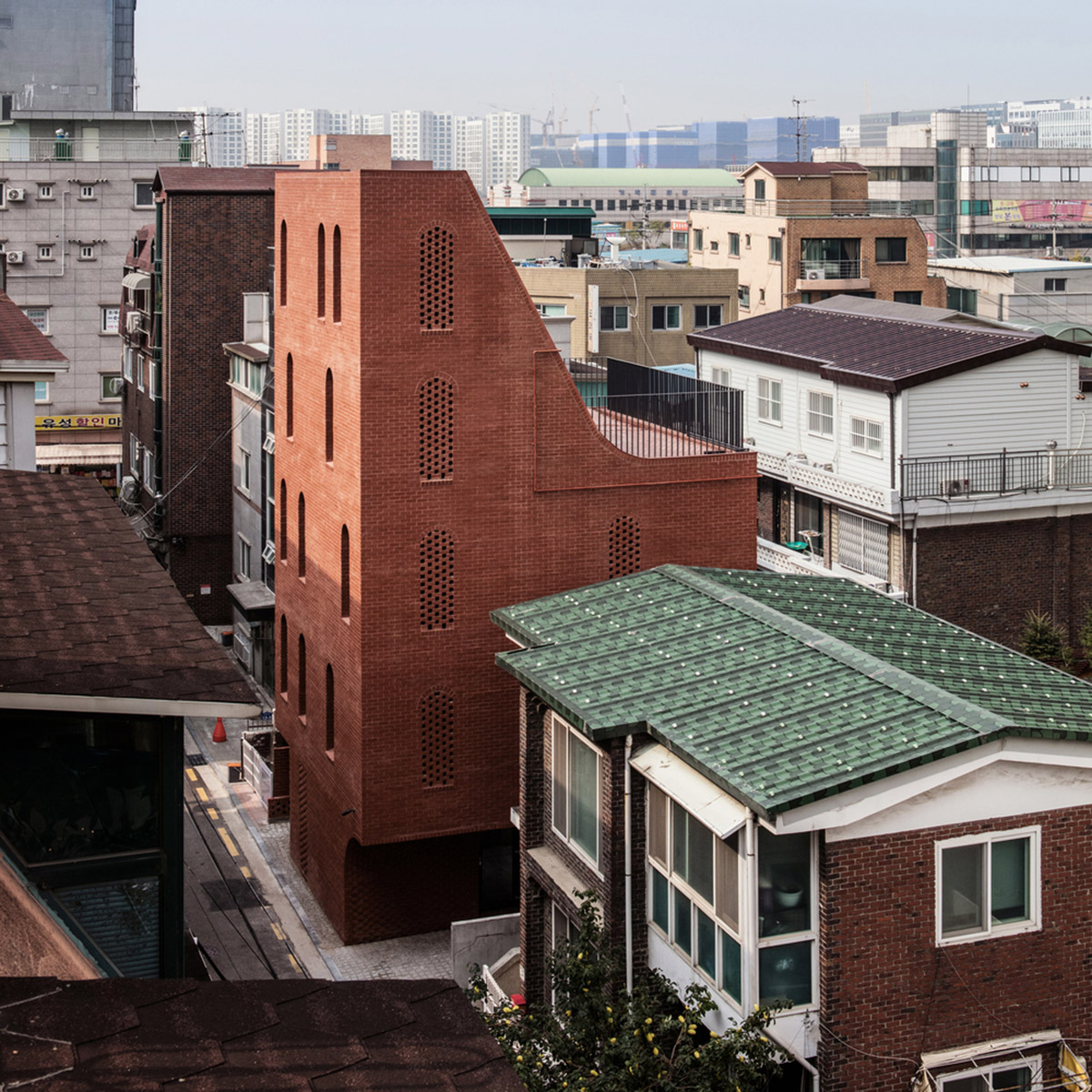
Seoul and New York-based architecture practice stpmj has completed a single family residence in a small plot in Seoul, Korea, with "arcing" setbacks and arched windows.
Named Five-Story House, the single family residence is situated in Naebalsandong neighborhood and shaped by the existing city regulations and density which causes the architects to come with a different proposal.
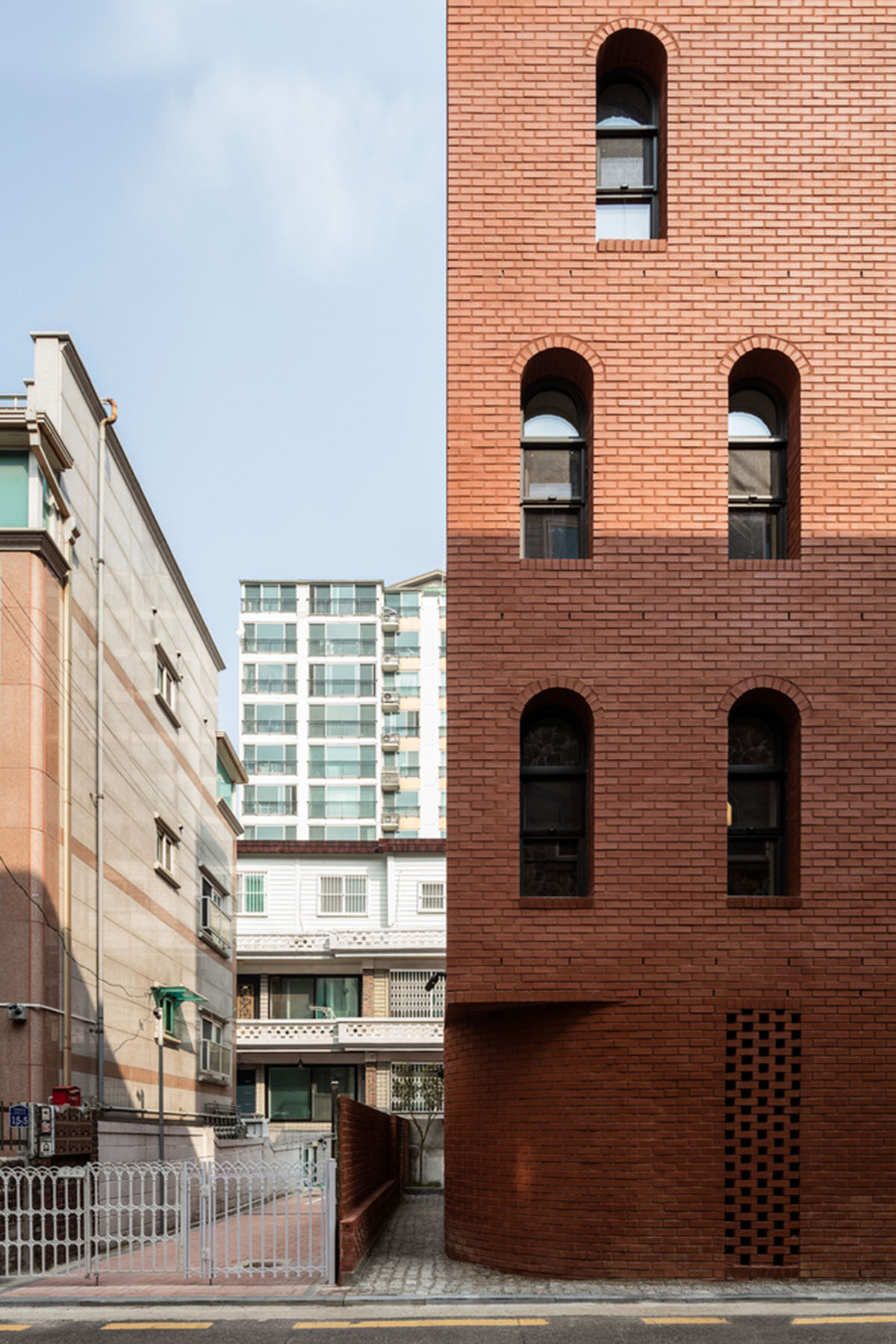
"The project proposes to collect vertical lives in a single-family house beyond the just investment value," said stpmj. Sitting on a less than 100-square-metre property area, the building is taking shape with arch-formed setbacks on the ground floor and top floor to create a big terrace.
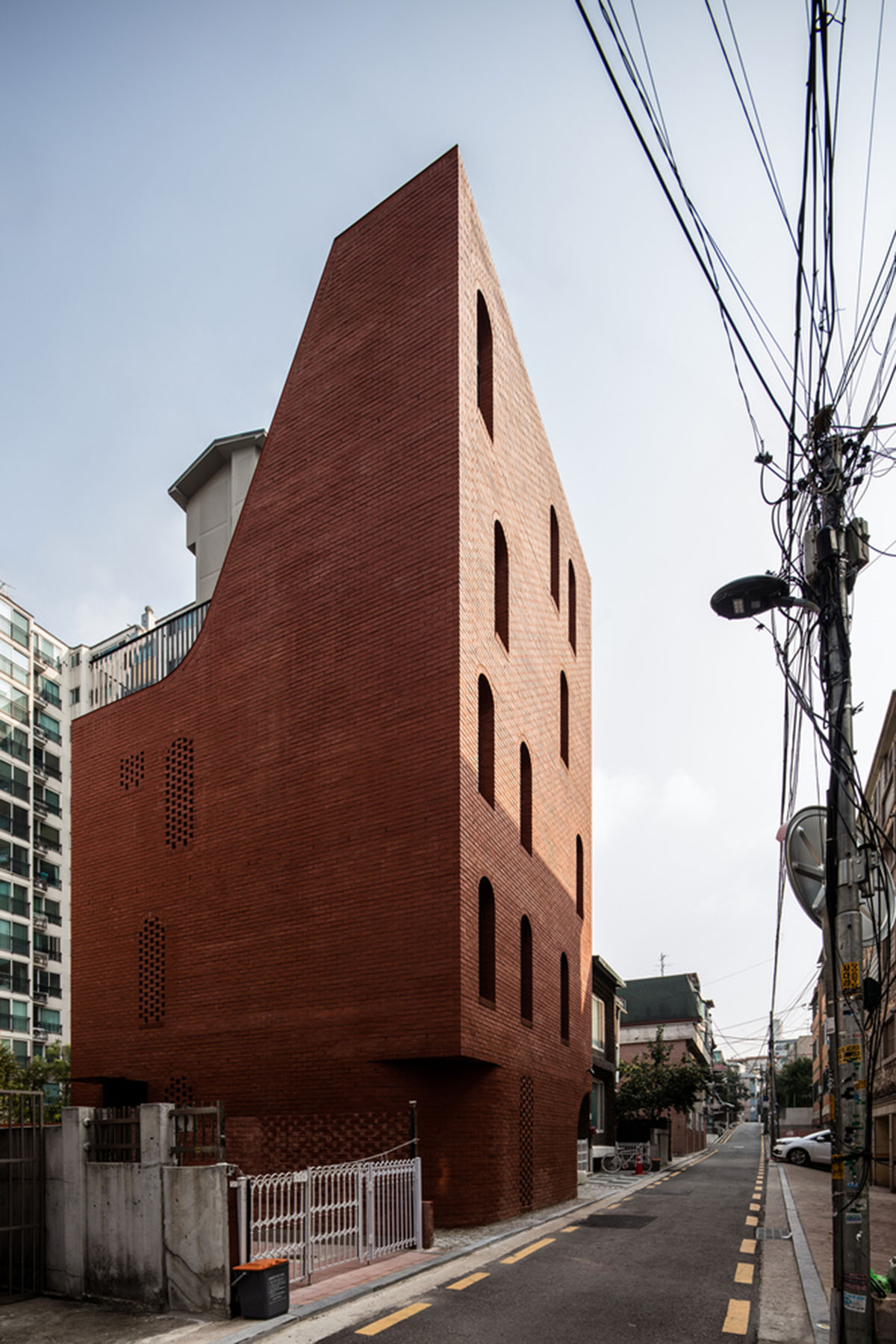
According to the regulations, the plot required setbacks and parking regulation, explained the architects. "This tall and skinny house creates ‘vertical living’ with different floor zonings based on five family members’ occupancy."
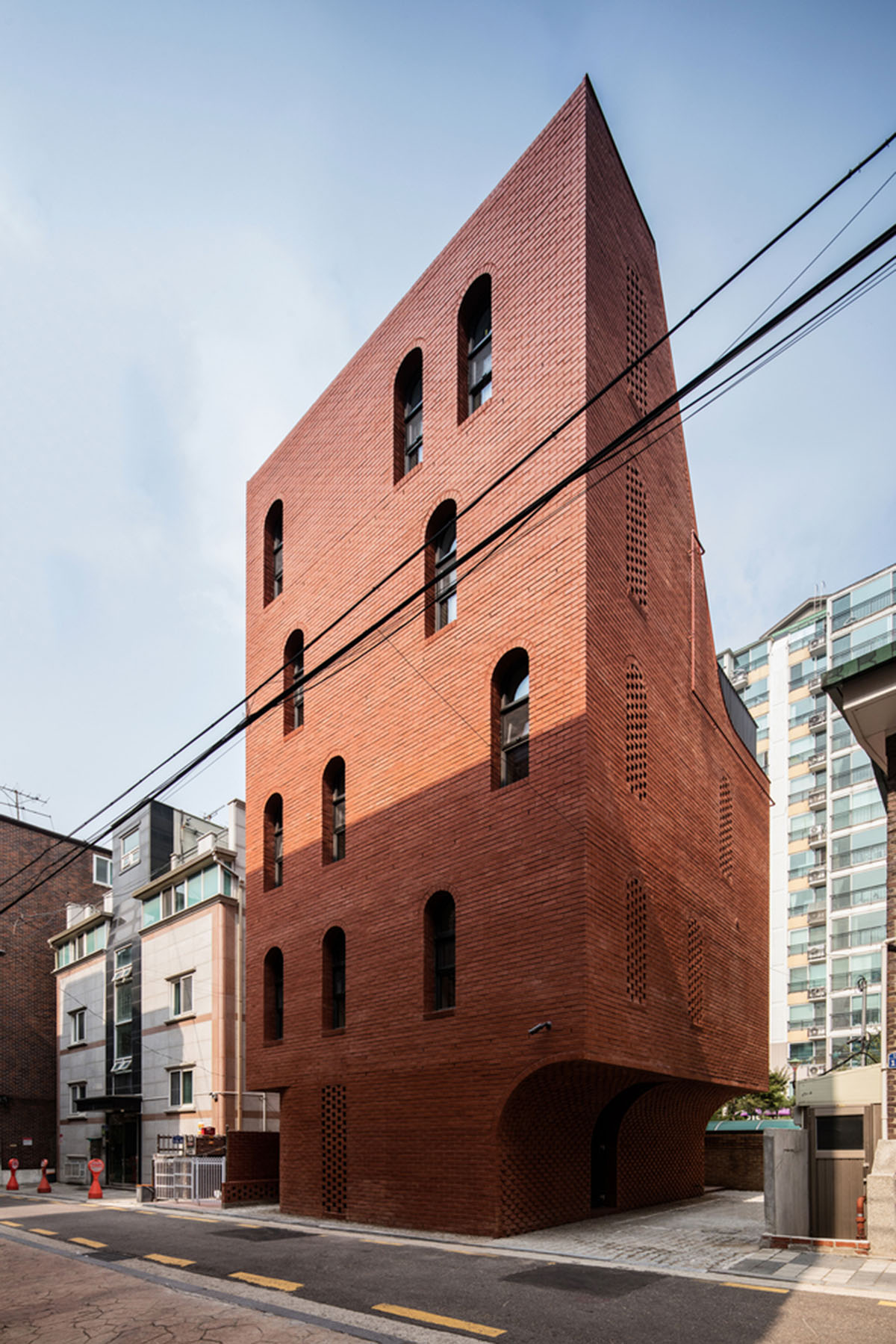
"In korea where the real estate is one of the most effective investment tools, purchasing a flat is the common way to increase one’s assets," added the firm.
"Considering economic value of flats through redevelopment and the familiarity of living infrastructure, a vertically stacked house with small floor area is a provocative residential type in this culture."
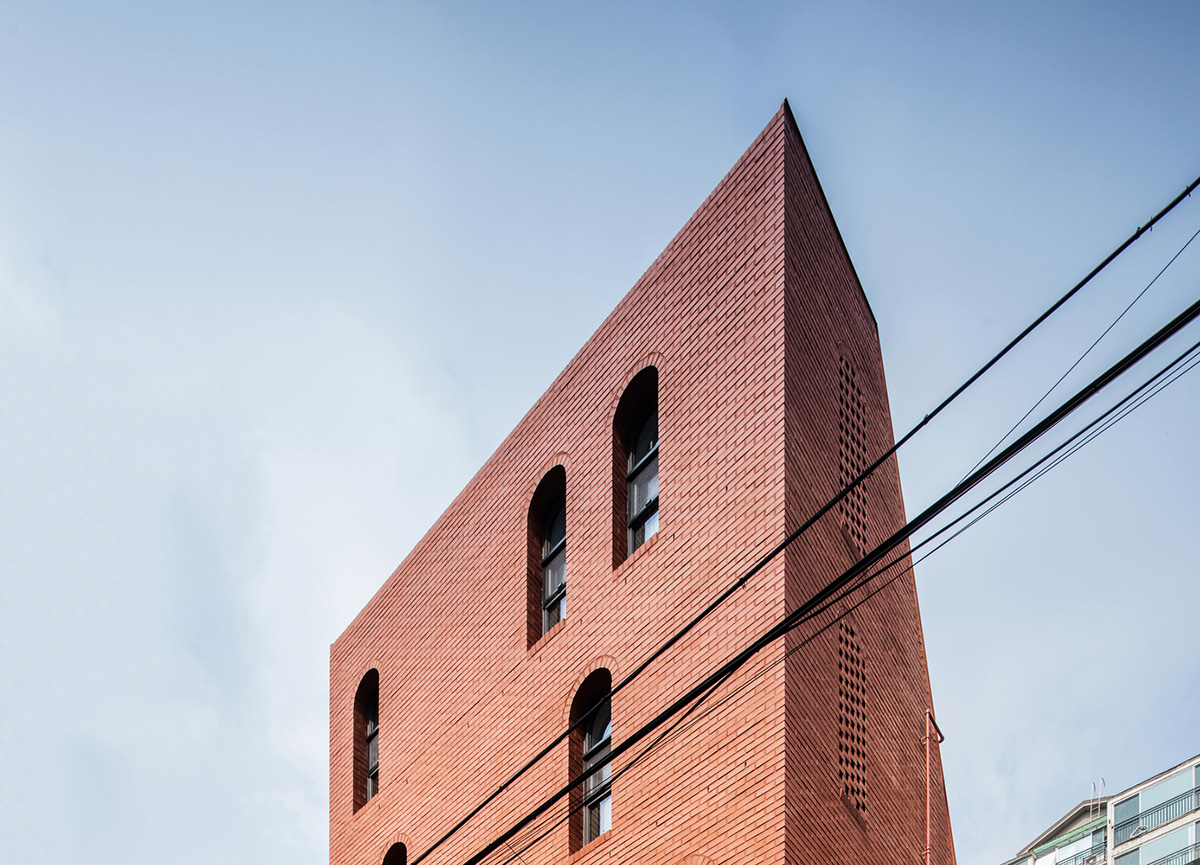
This vertical house is at the fore among the people who had grown up at the flats in 80s/ 90s and look for their living values in diverse spatial qualities which cannot be achieved from the flats.
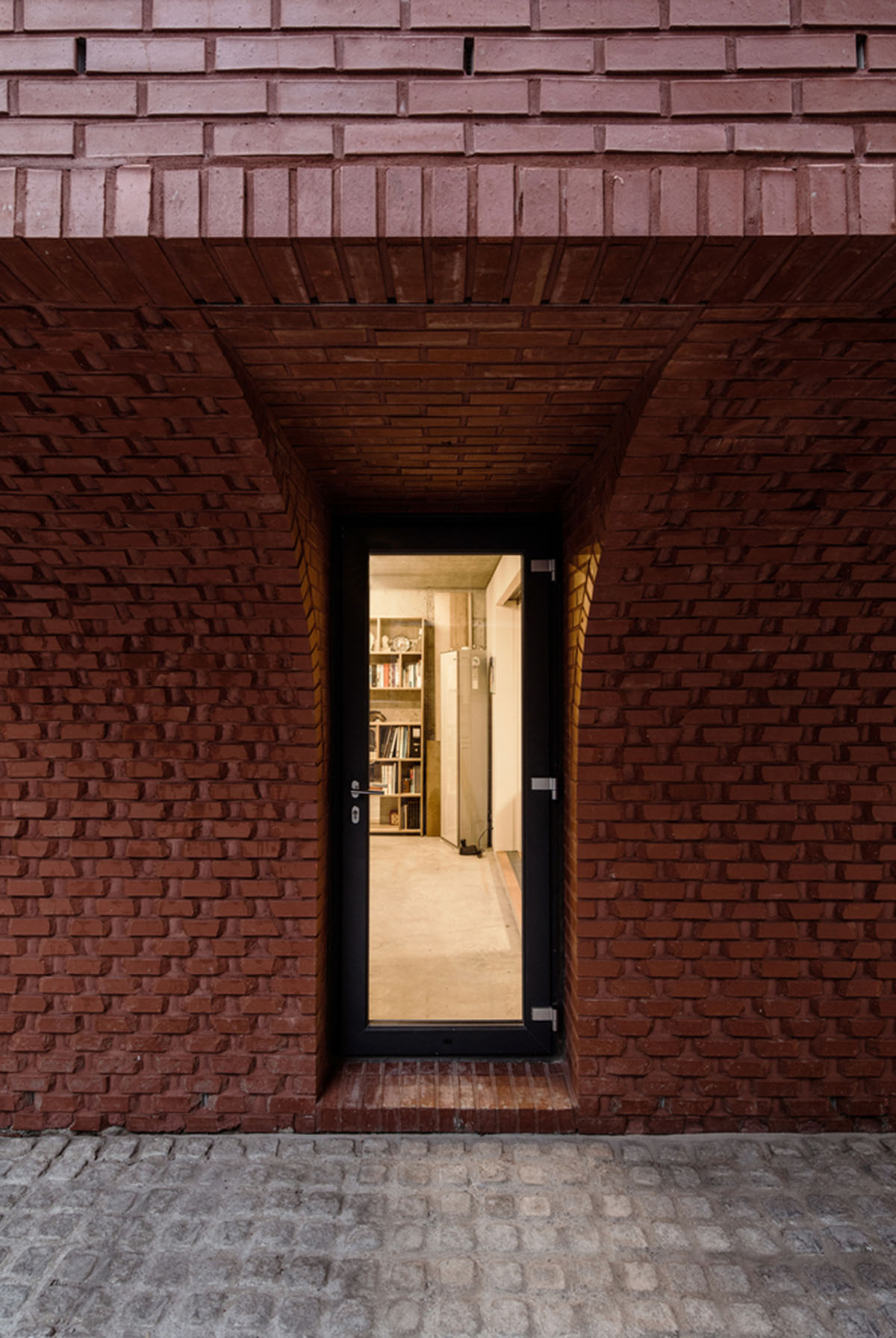
The stepped mass over 9 meters by the daylight setback regulation and the cantilever over the parking becomes a typical building shape in residential zoning area in this city. The five-story house seeks small tweaks by ‘arcing’ on major elements that define the building.

The ‘arc’ at the cantilever at the parking, the sloped wall at 4th floor, the entry and the openings on elevations, reveal its identity of the vertical single-family house and express its unique appearance.

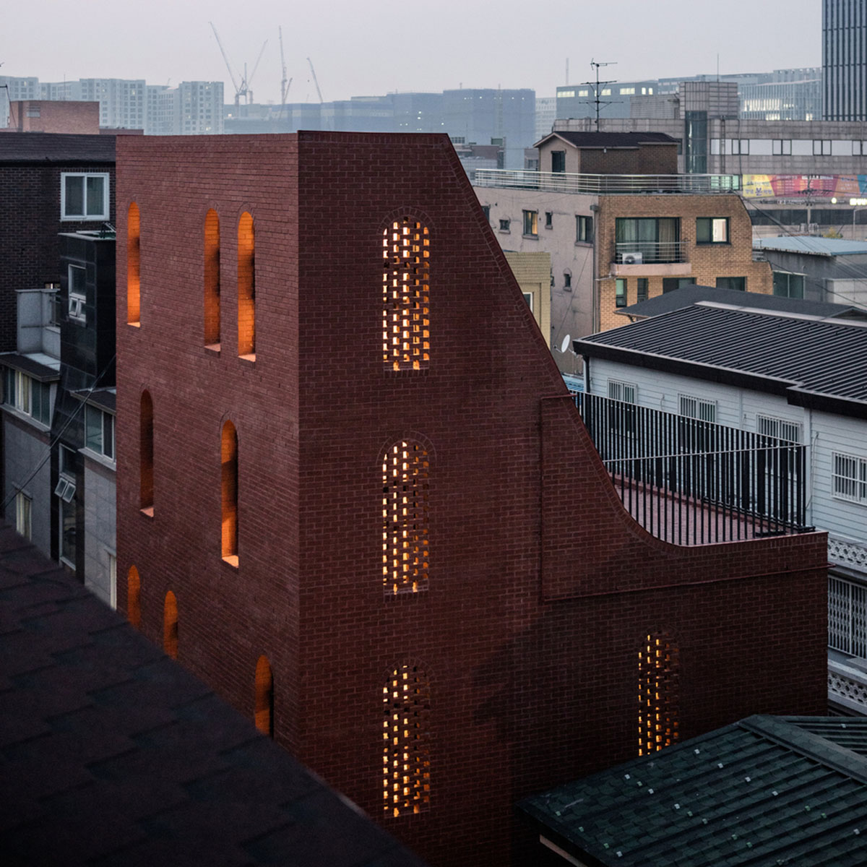
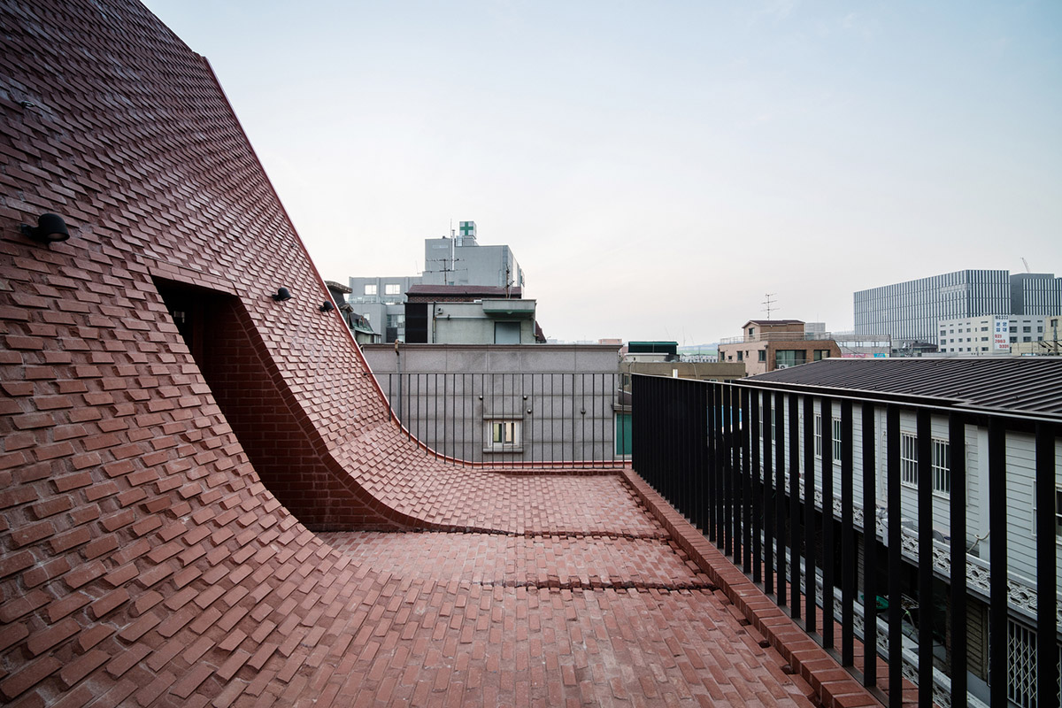
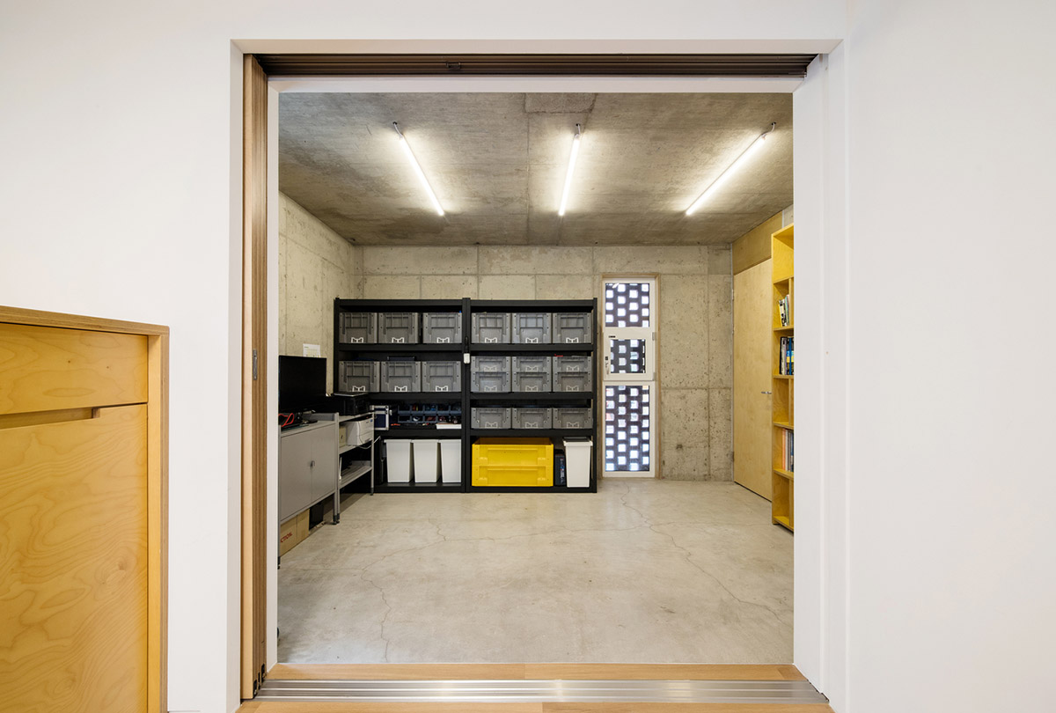
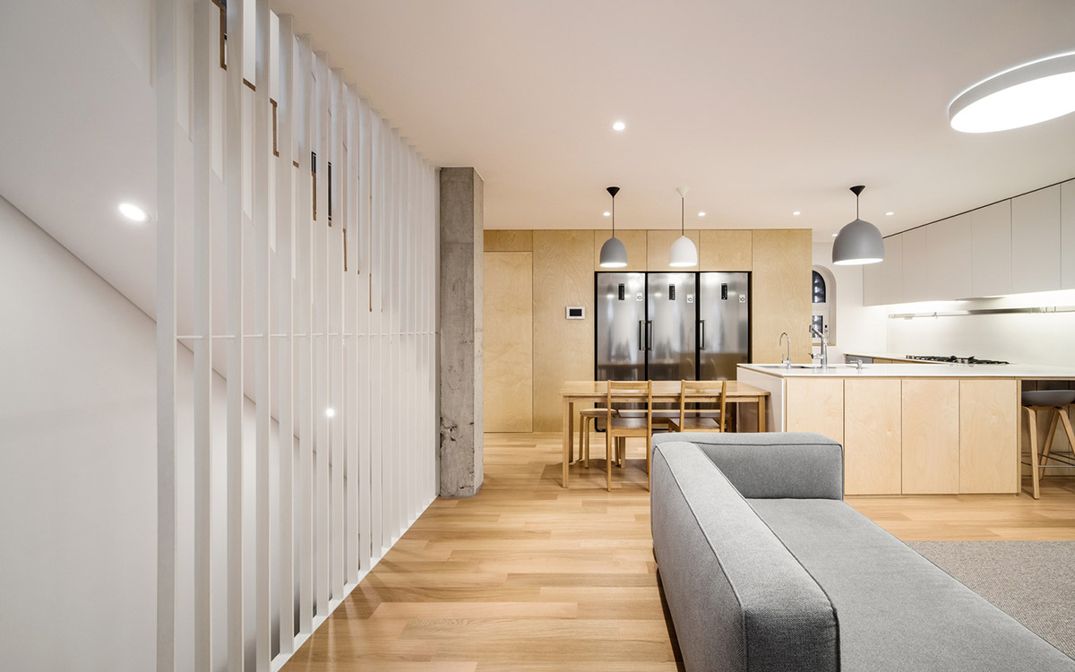
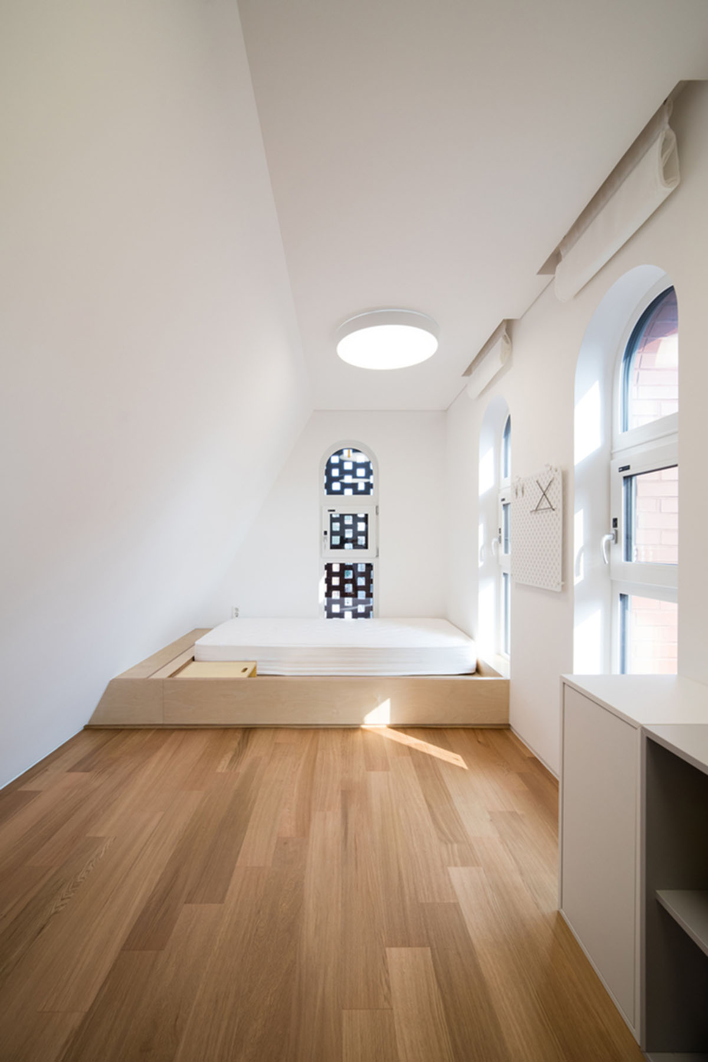
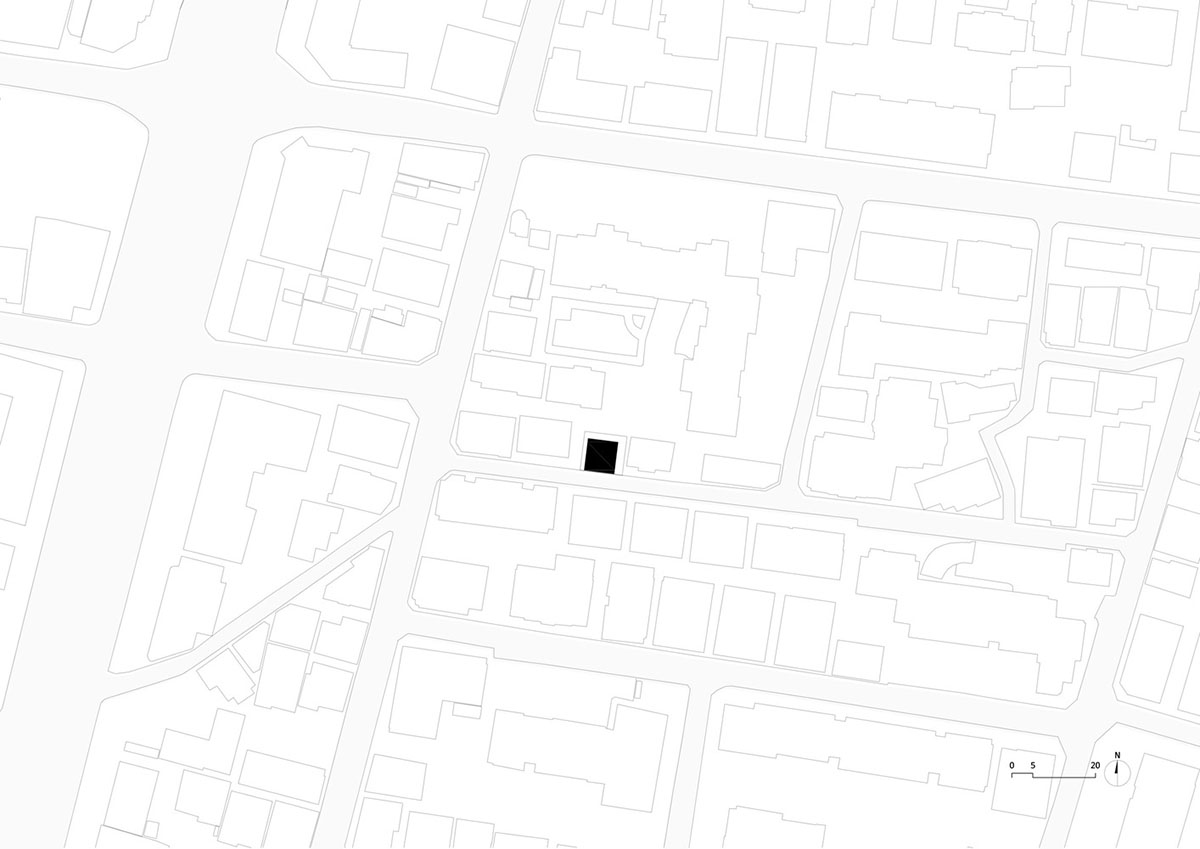
Site plan
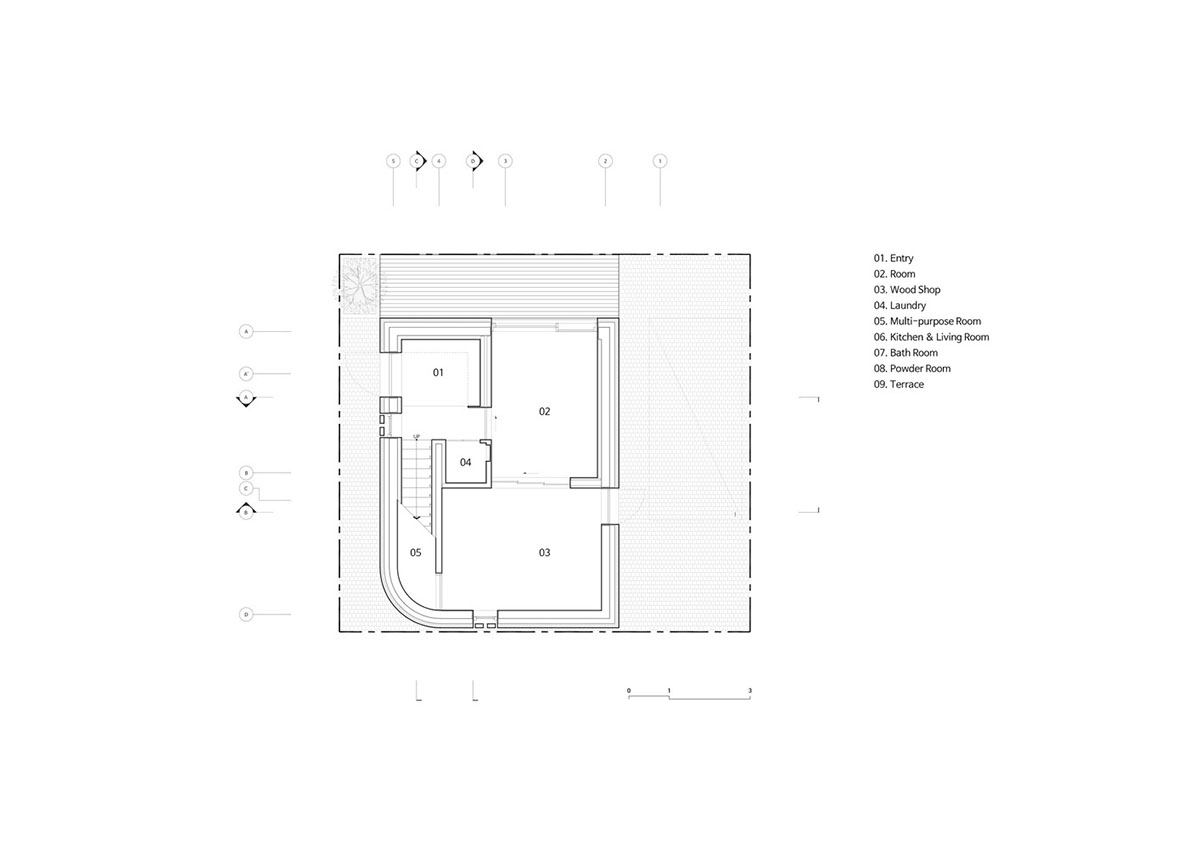
1st level plan
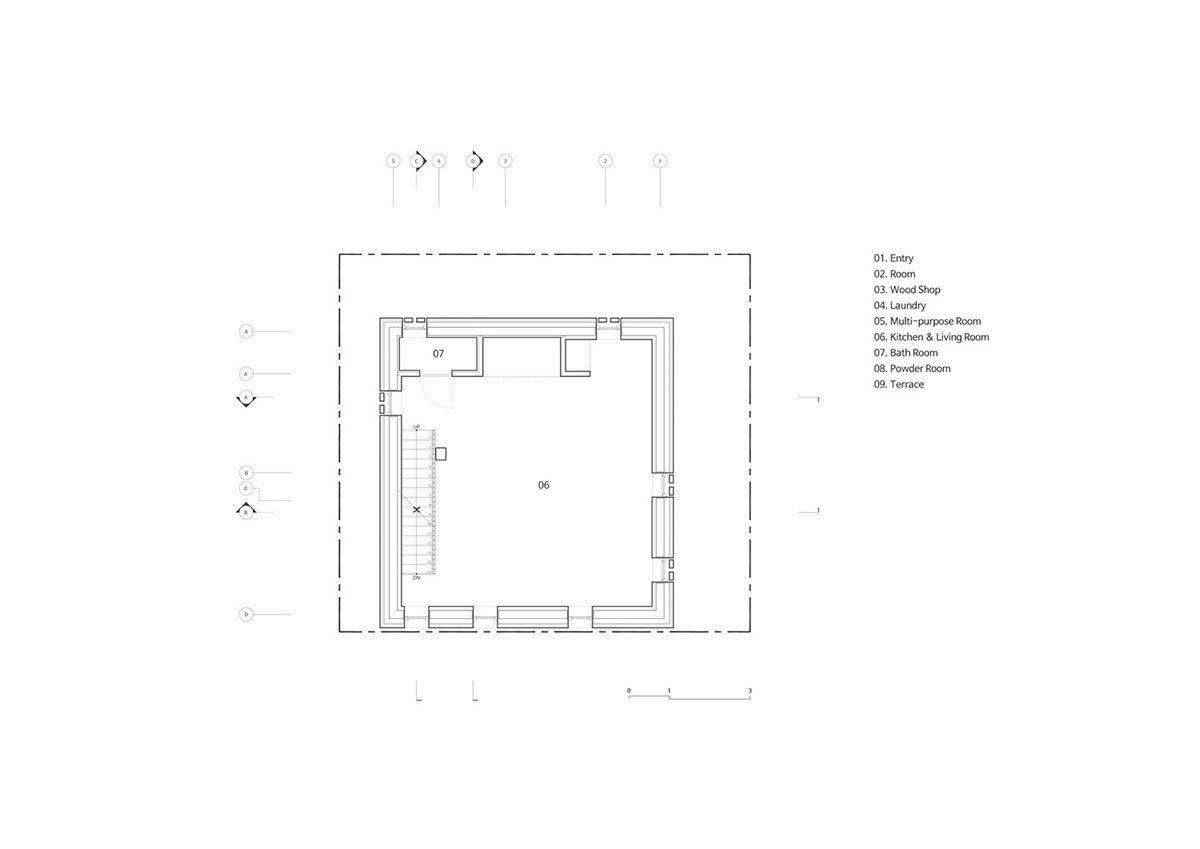
2nd level plan
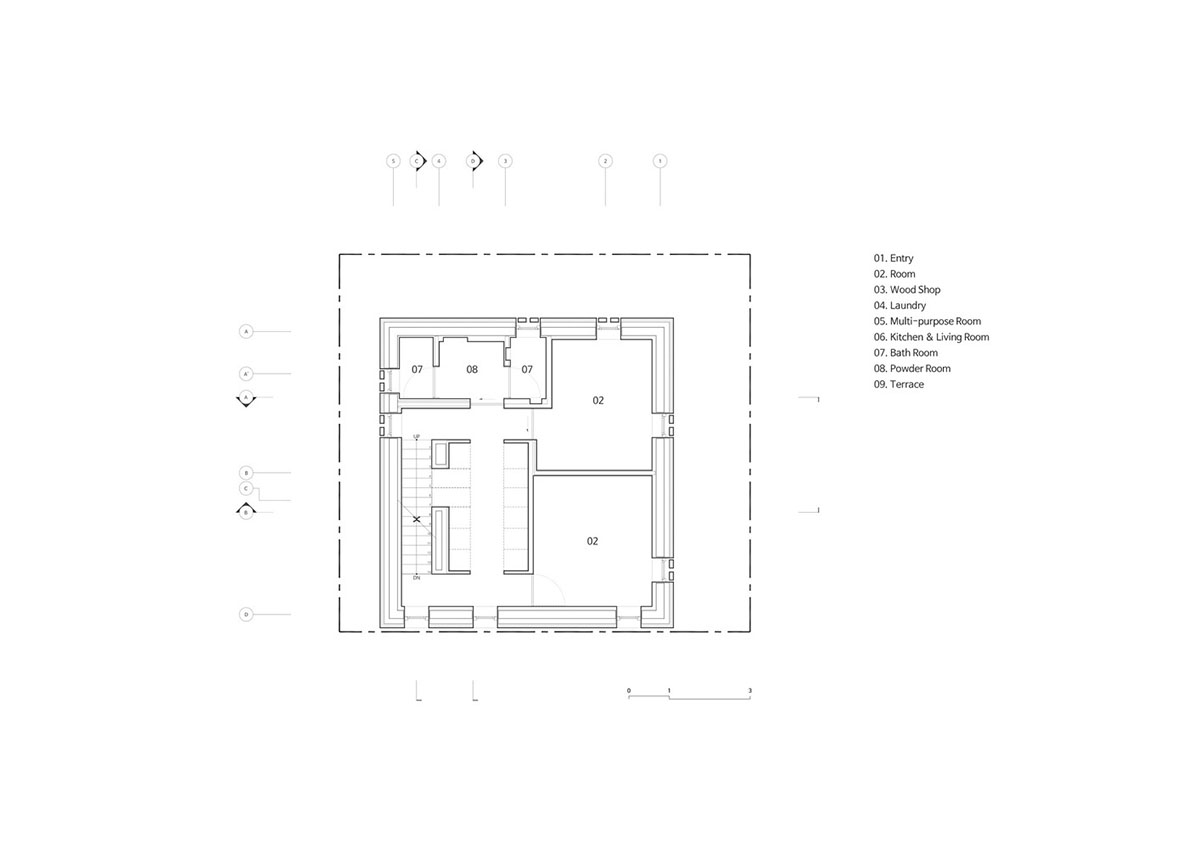
3rd level plan
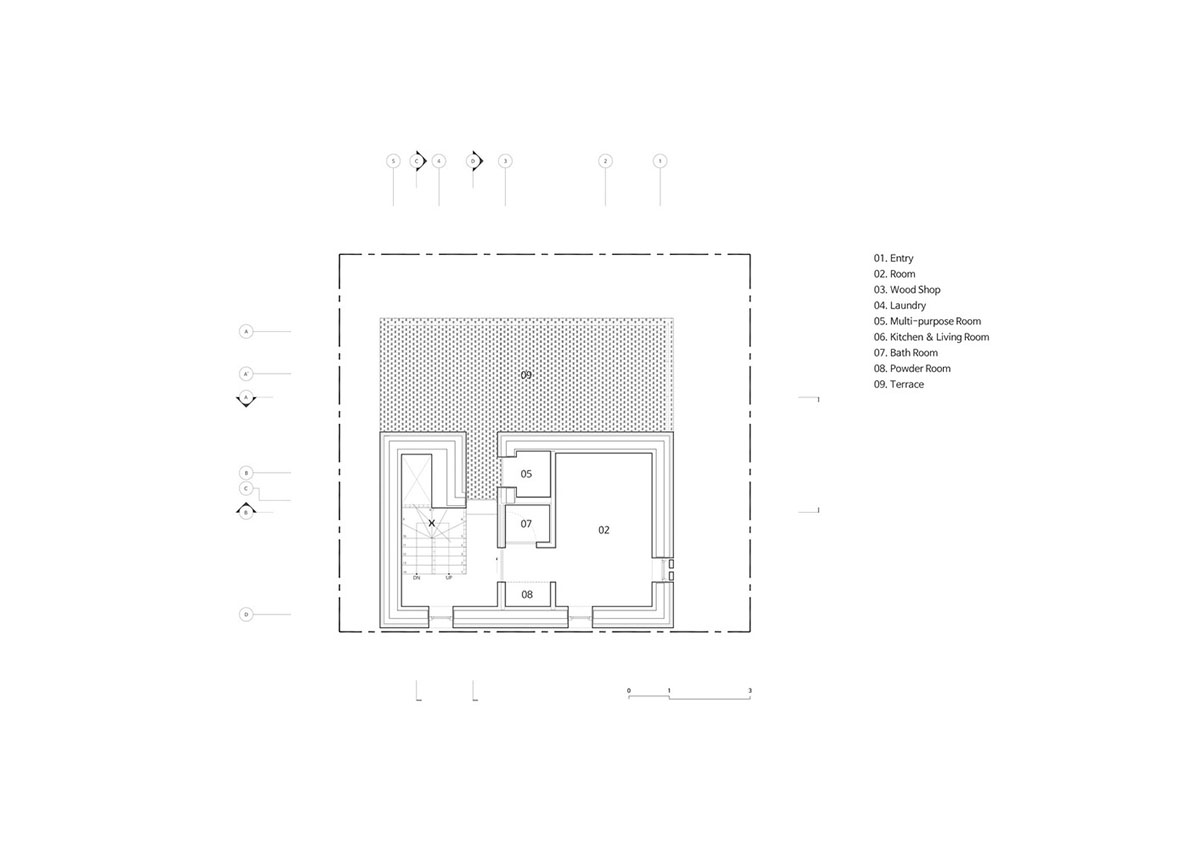
4th level plan
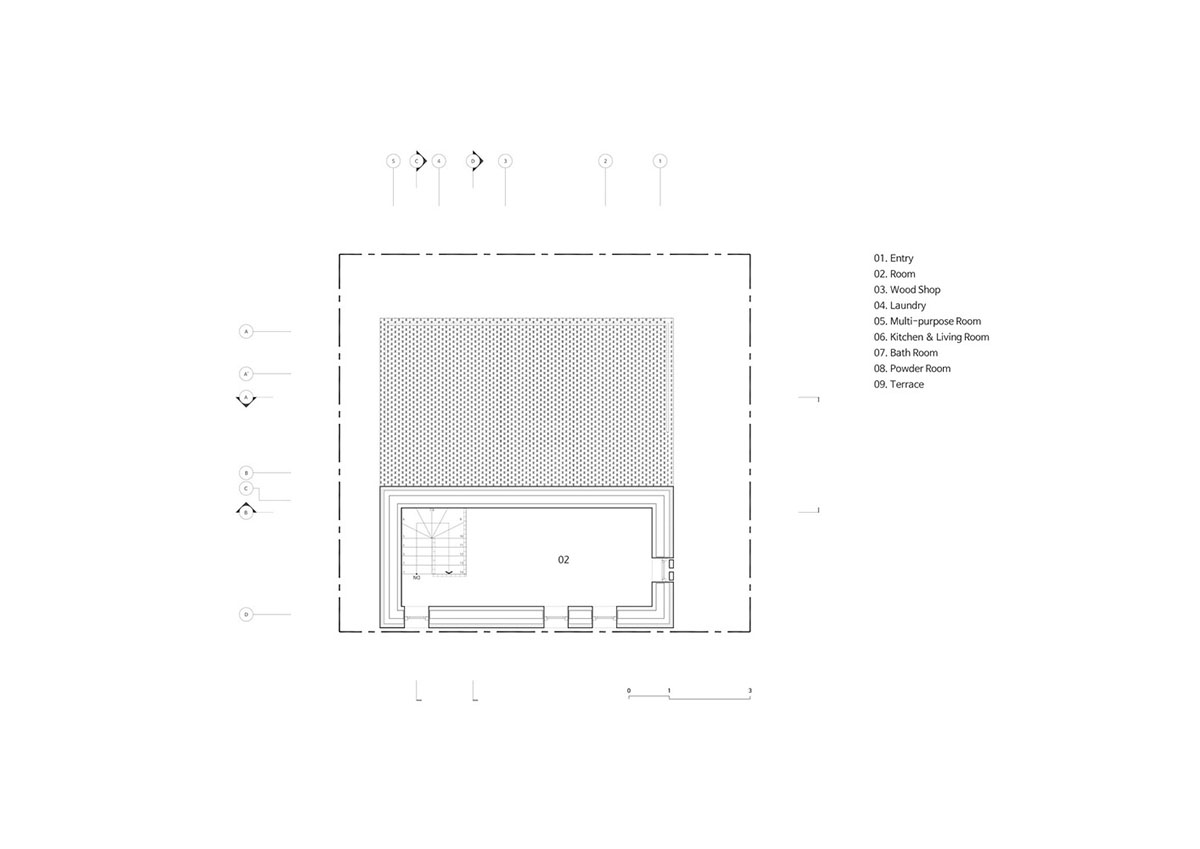
5th level plan
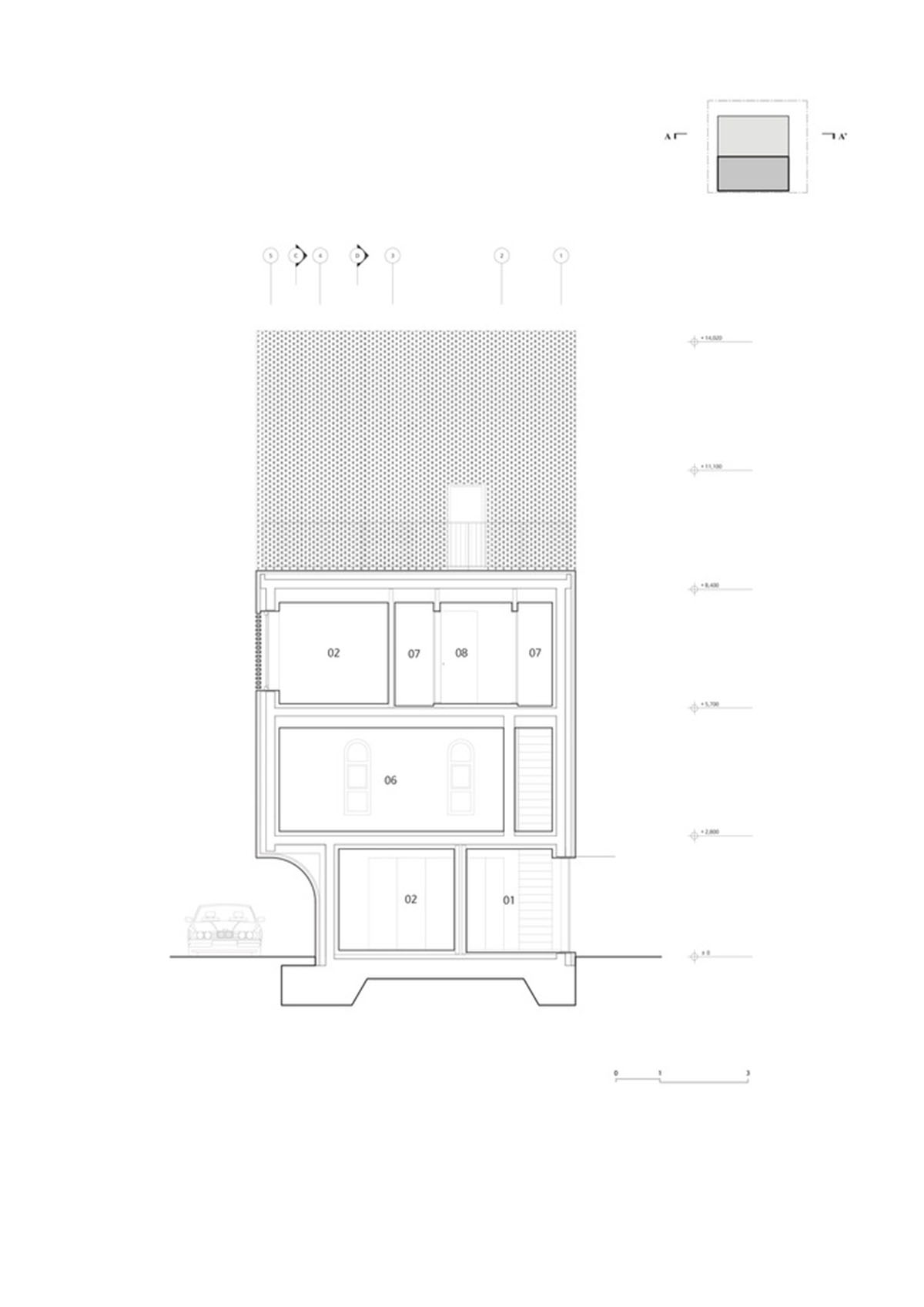
Section-1

Section-2
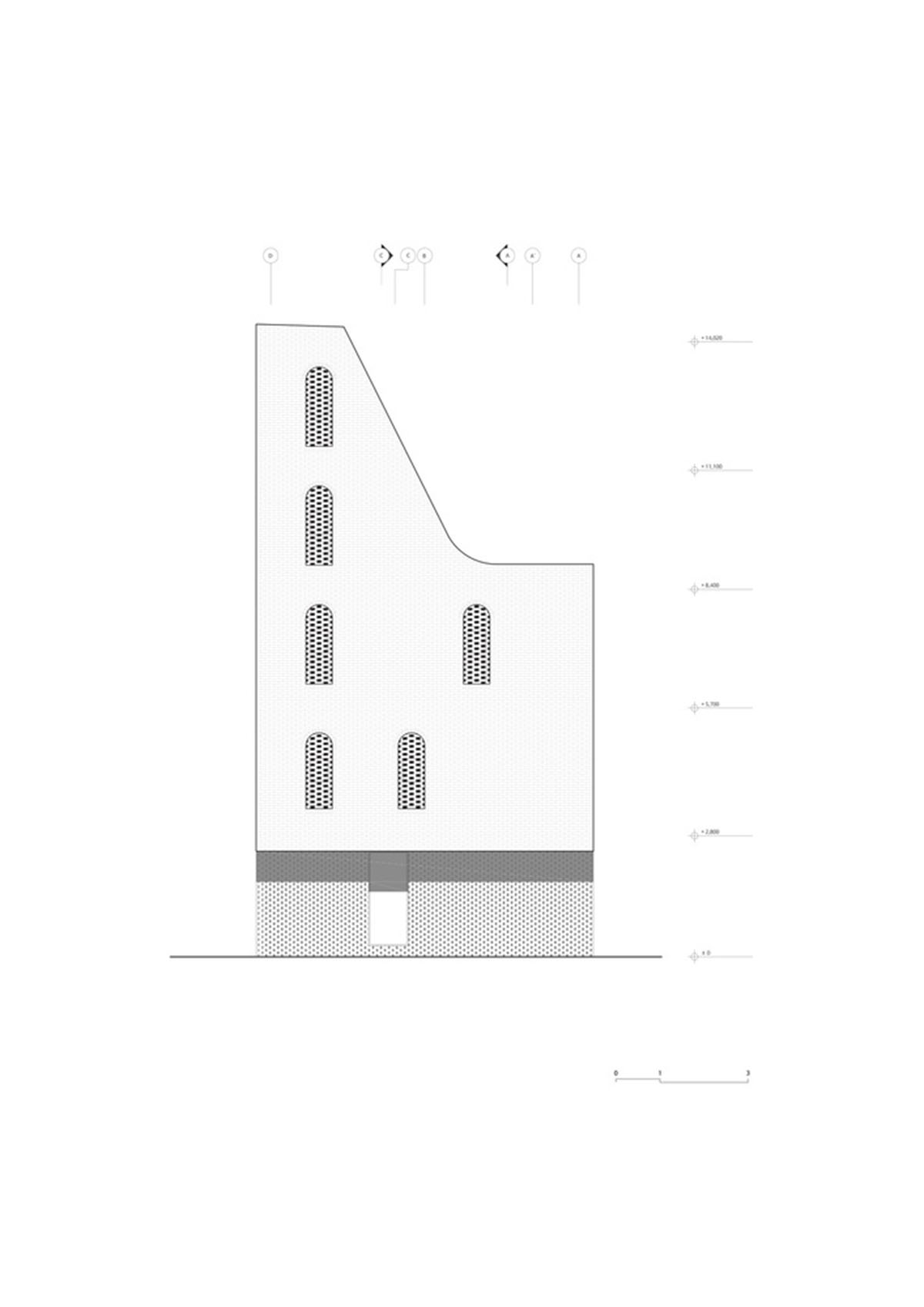
East Elevation
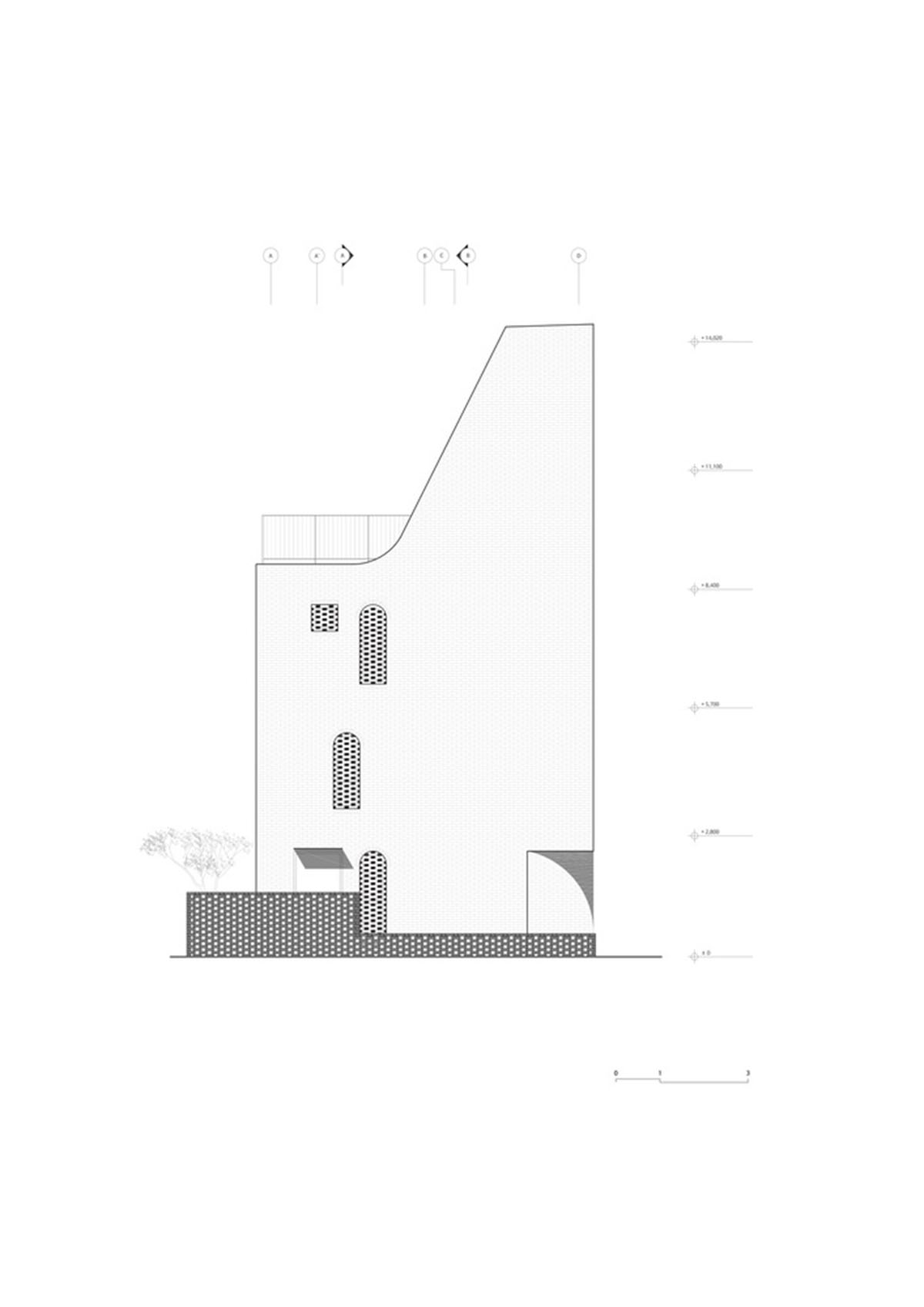
West Elevation
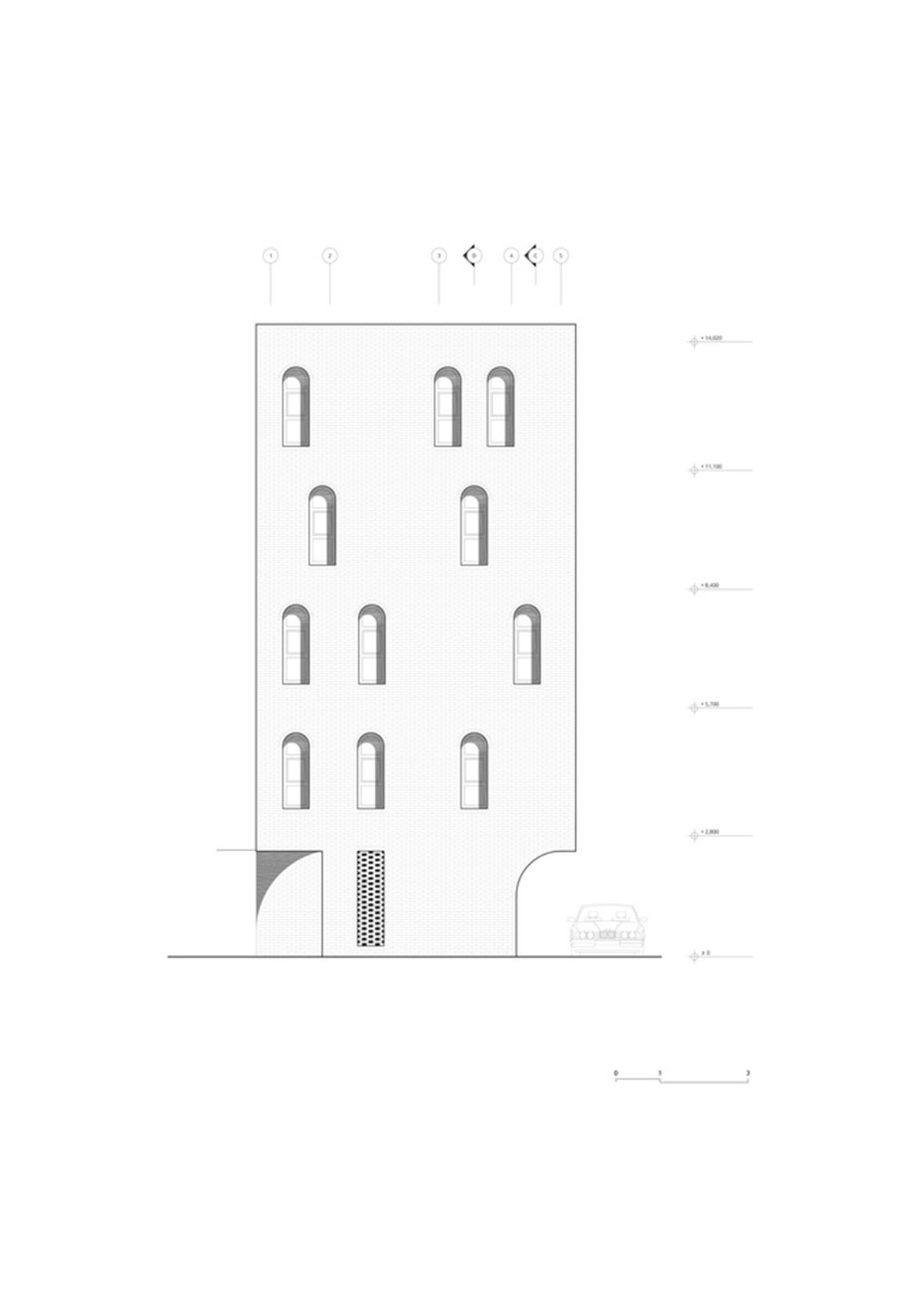
South Elevation
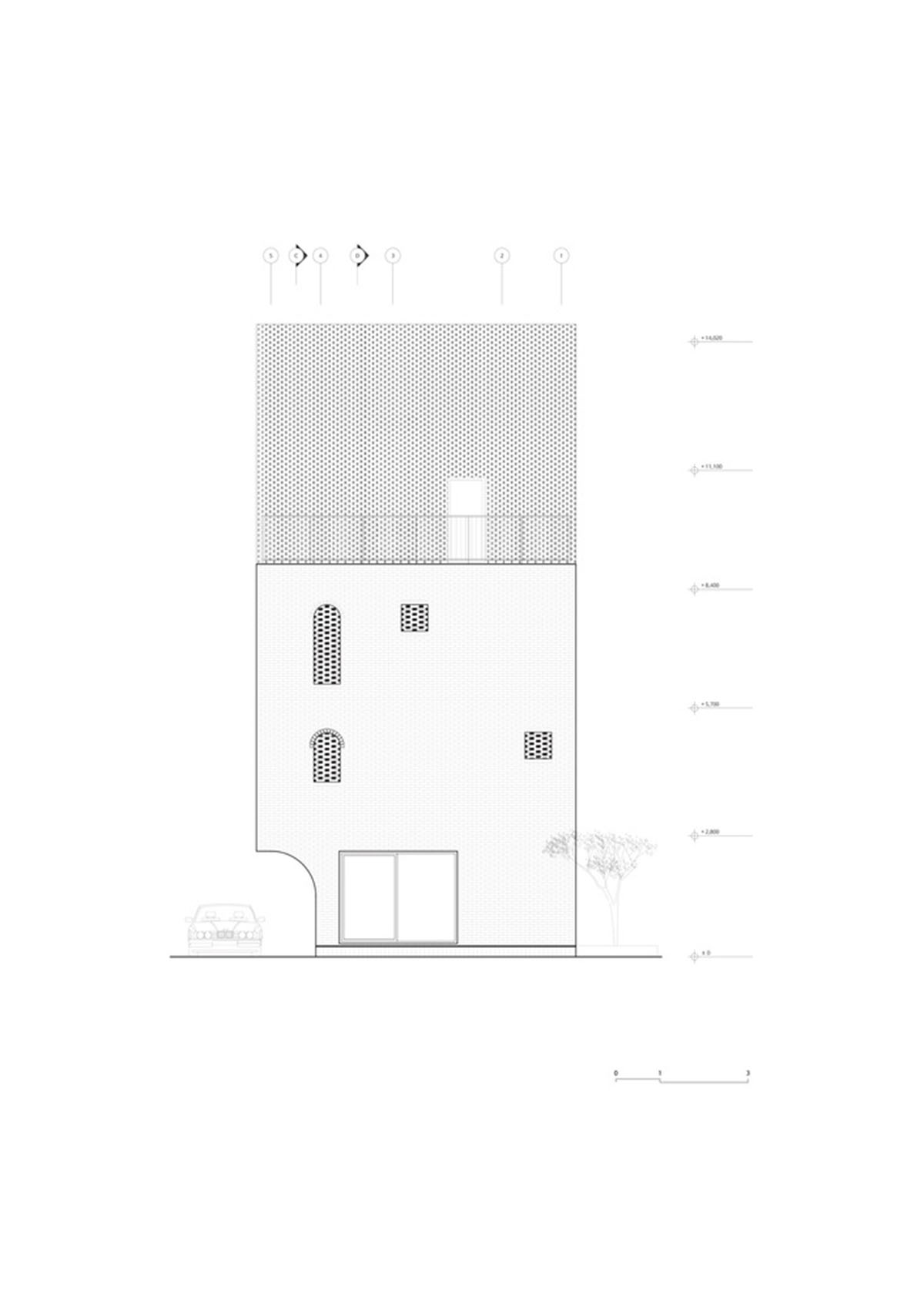
North Elevation

Diagram-1
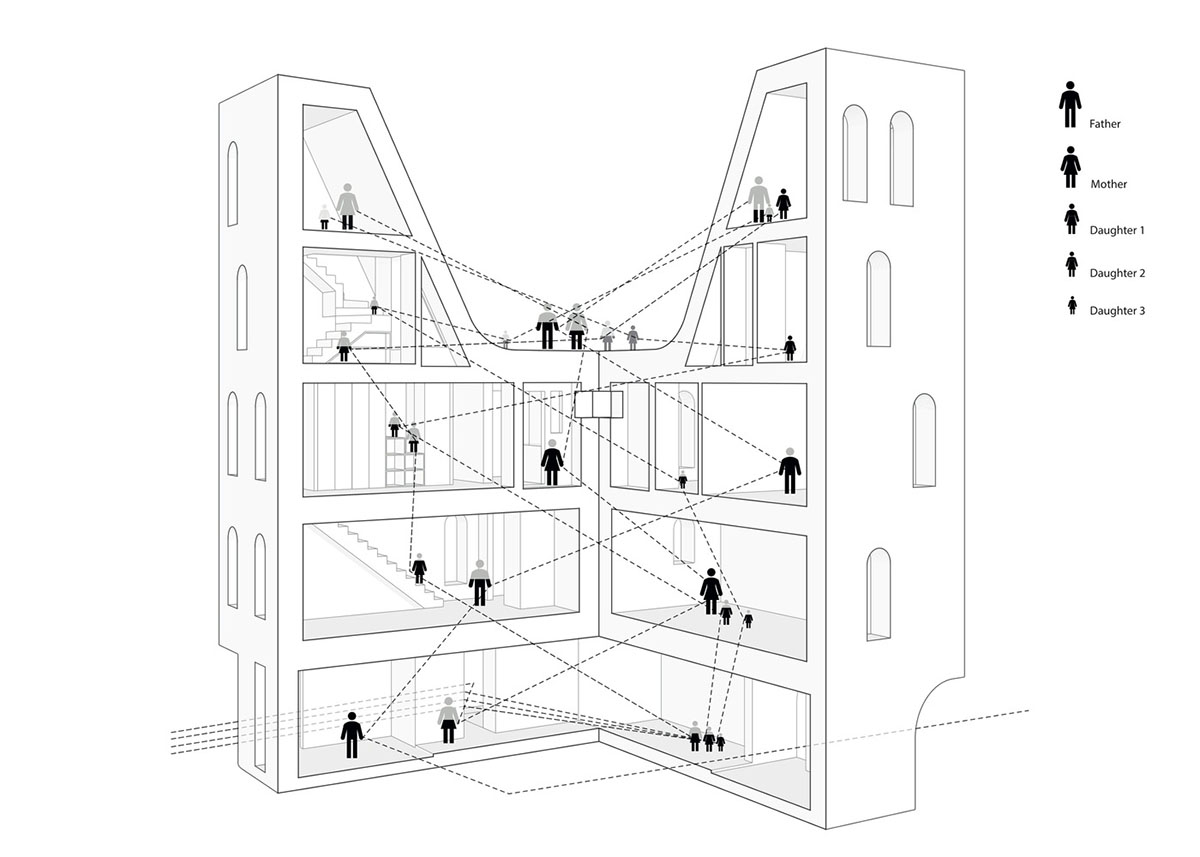
Diagram-2

Diagram-3
Project facts
Project team: seung teak lee, mi jung lim, jeong eun kim
Location: naebalsandong, seoul, korea
Program: single family residential
Dimension / area: 175.7 sm
Structural engineering: teo structure
Client: private
Completed year: 2018 / aug.
All images © Bae Jihun
> via stpmj