Submitted by WA Contents
Tham & Videgård Arkitekter reinterprets "row house typology" with colored timber homes in Sweden
Sweden Architecture News - Dec 27, 2018 - 03:08 17484 views
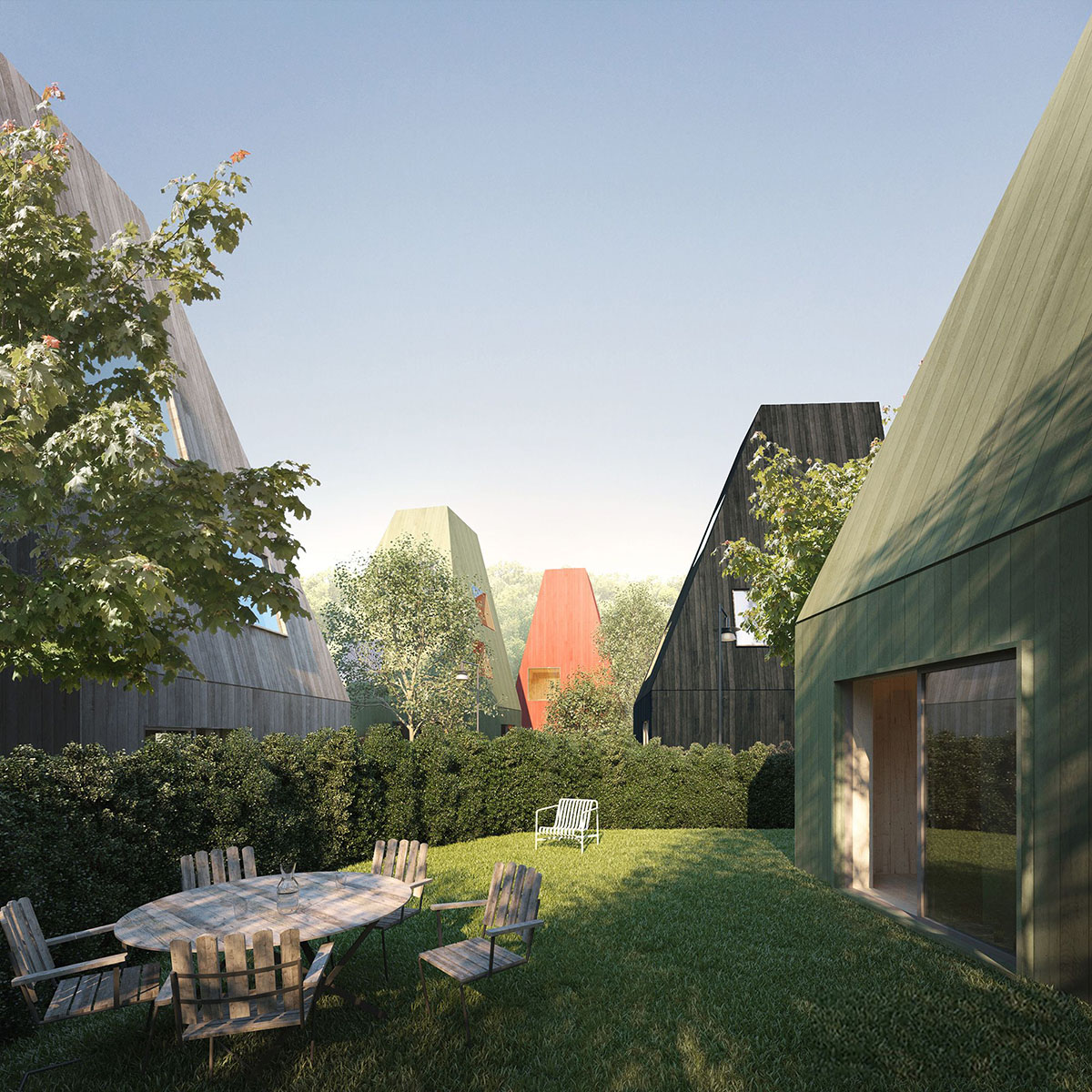
Swedish architecture firm Tham & Videgård Arkitekter has proposed low-rise timber residential houses that are shaped by cross-laminated and colored timber panels and perpendicular inclined roofs fro the Gothenburg neighborhood in Sweden.
The project, named Vertical Village II, is proposed as the solid timber version of the "Vertical Village" that the firm designed for a site in Stockholm in 2009.
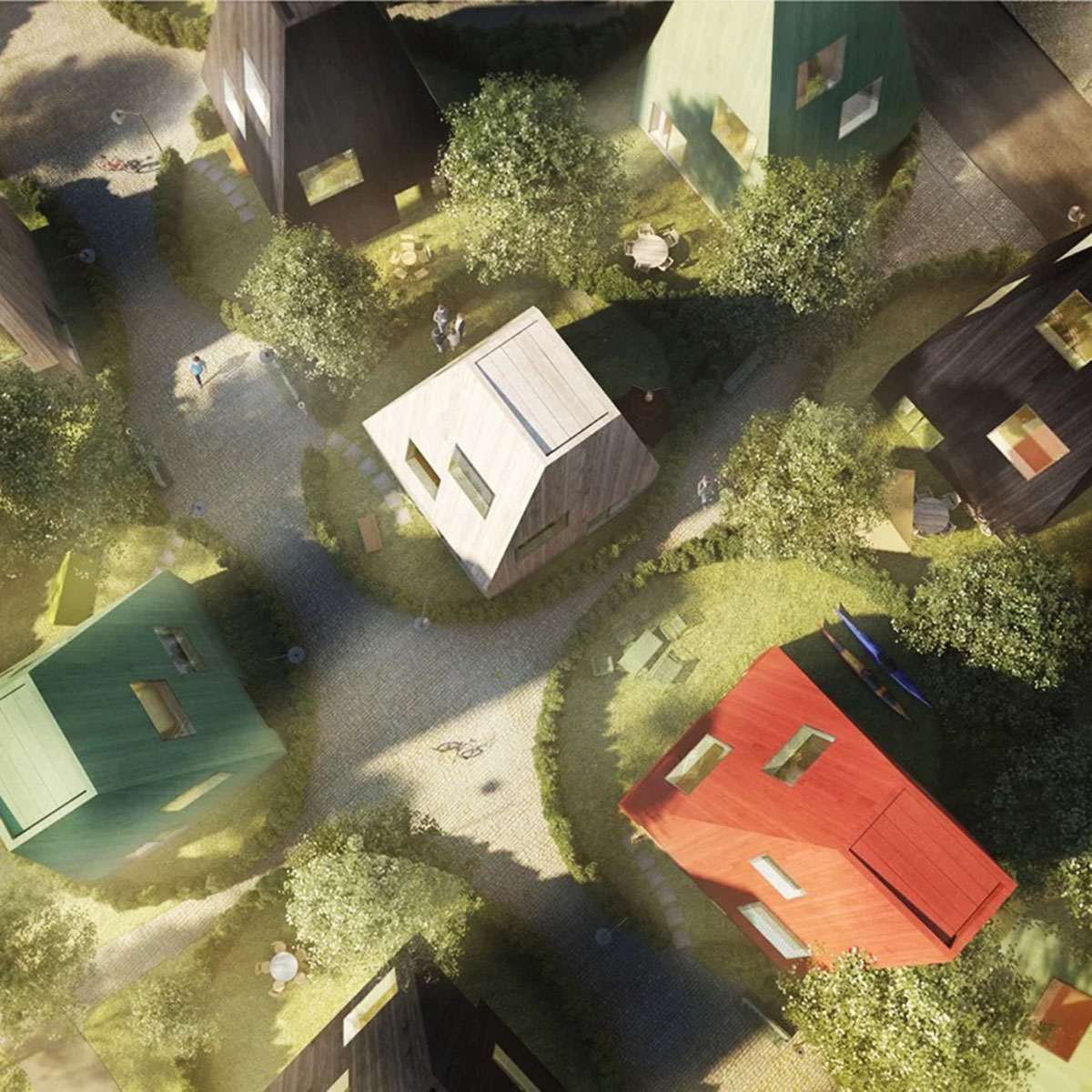
Vertical Village II is envisioned in a site along Landvetter Lake and the project reinterprets a "row house typology" in a more open and dynamic way in which each family will have their private gardens.
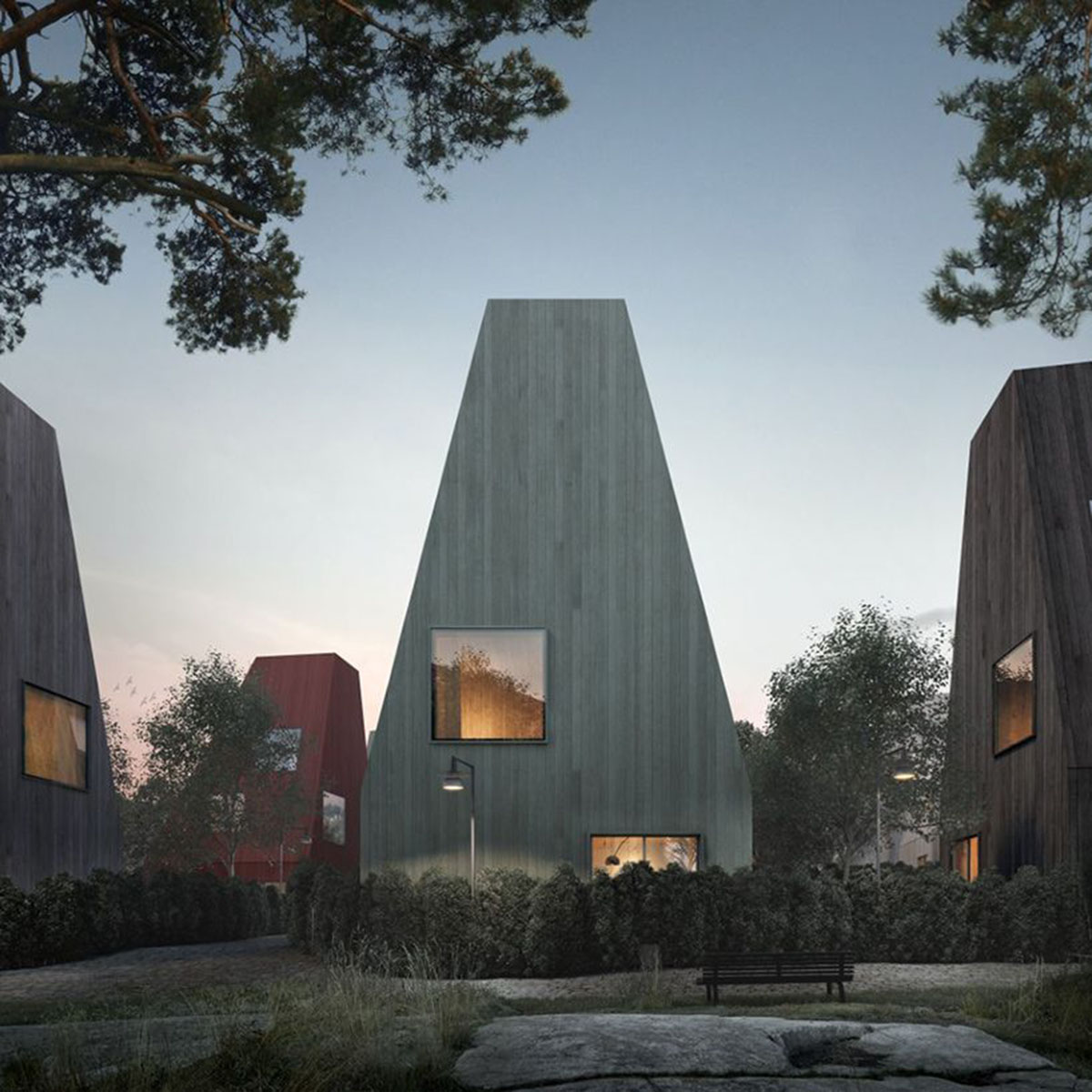
Comprised of 17 homes in separate lots, three-level homes have private gardens and social spaces on a rounded land, while the rows of the houses create variety with walkways, green infills, pavements and front and backyard gardens.
The architects try to achieve "a new vertical typology" that minimizes the footprint in order to leave as much land as possible for cultivation.
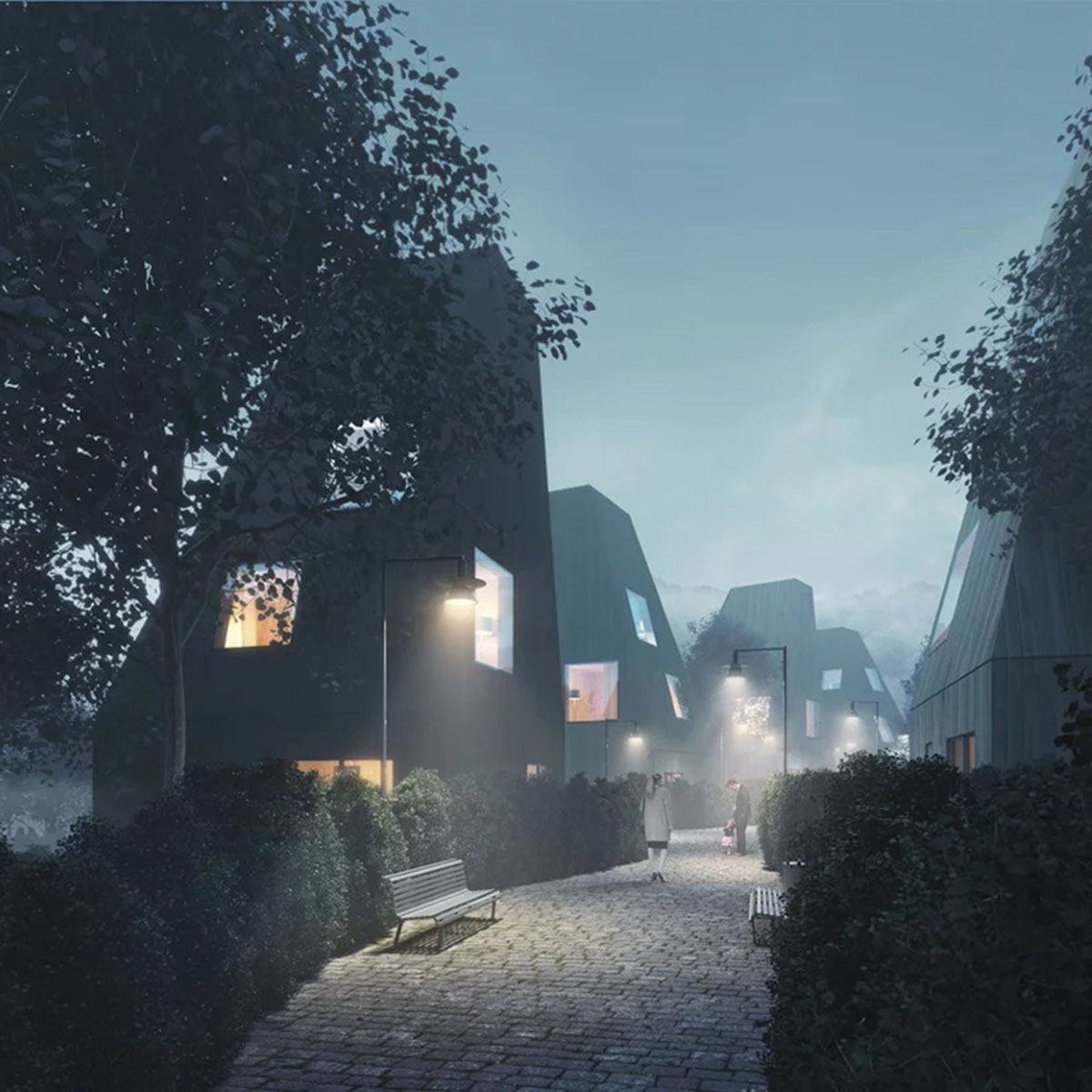
The houses are made from cross-laminated timber and painted with different colors to increase variety in the general layout. Using perpendicular inclined roofs provides a studio space that gets a daylight from a large skylight.
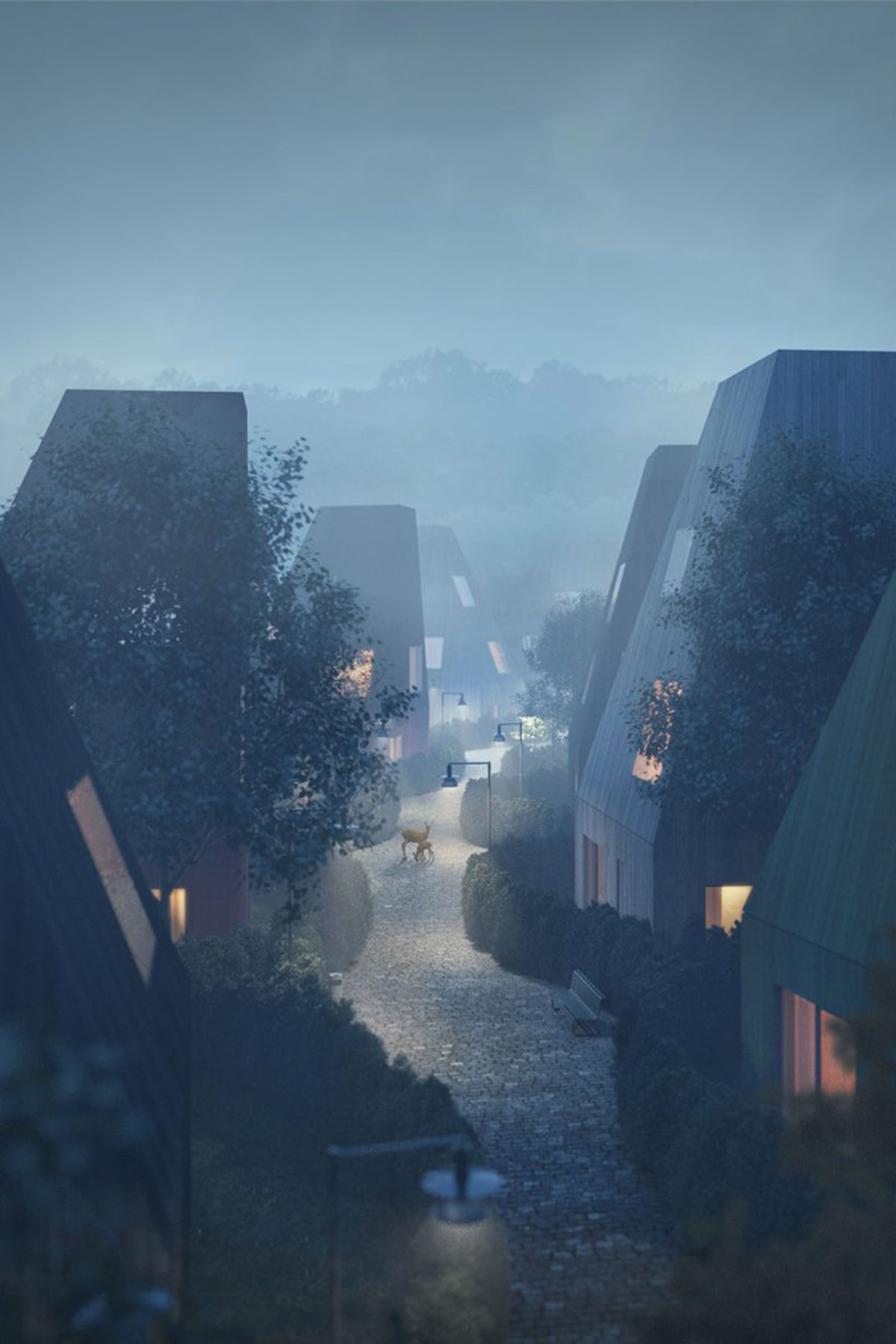
On the ground floor, the architects place more public spaces, such as kitchen, living-dining room and wc. On the first floor, one big bedroom, two working rooms and bathroom are arranged along the façades. On the top floor, there is a studio space or a big resting room overlooking the beautiful private gardens.
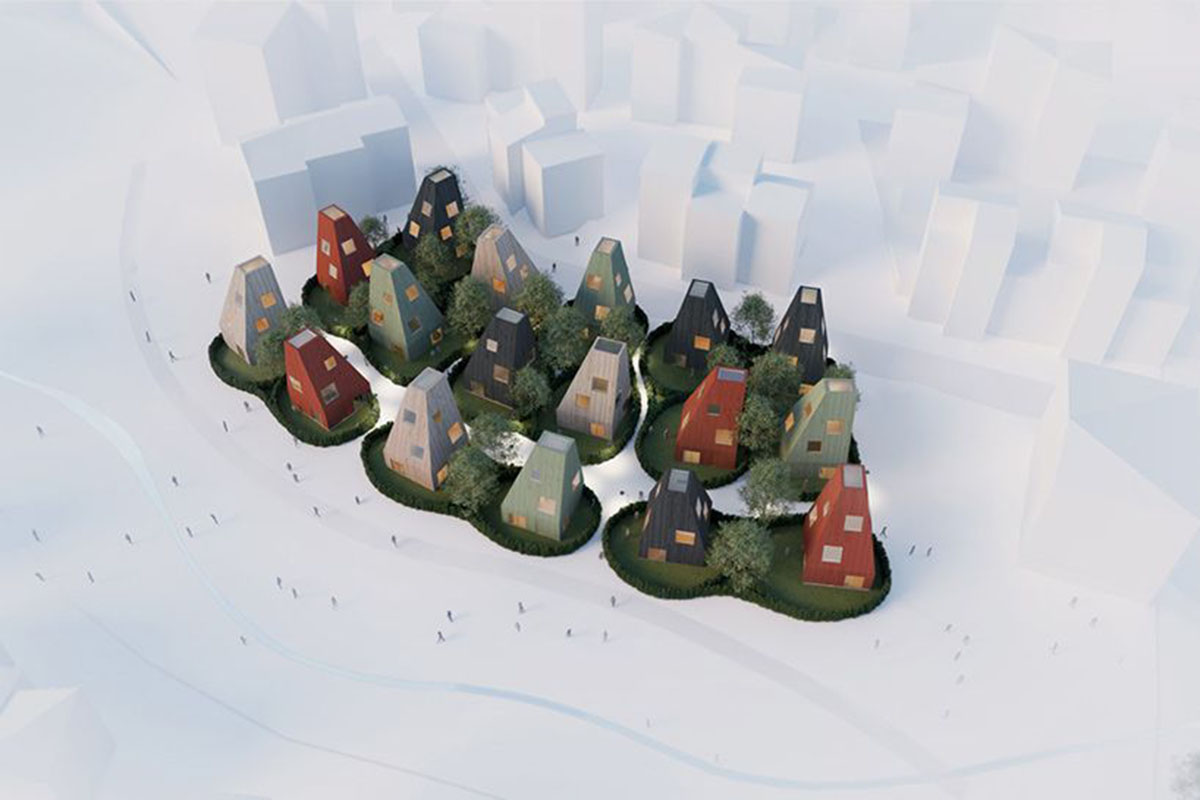
Each home approximately covers a 140-square-metre space and is organized in a spatial sequence to form a flowing pattern. Private spaces are placed in a more hidden and backside of the houses.
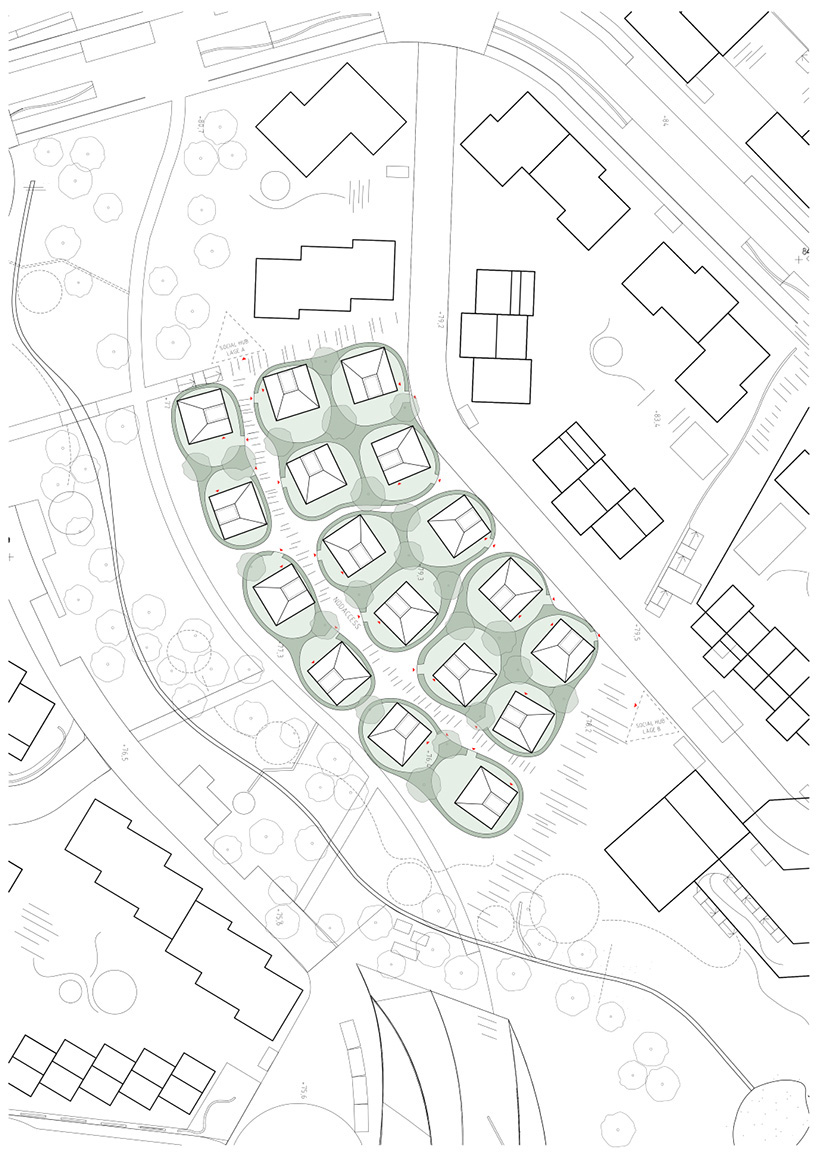
Site plan
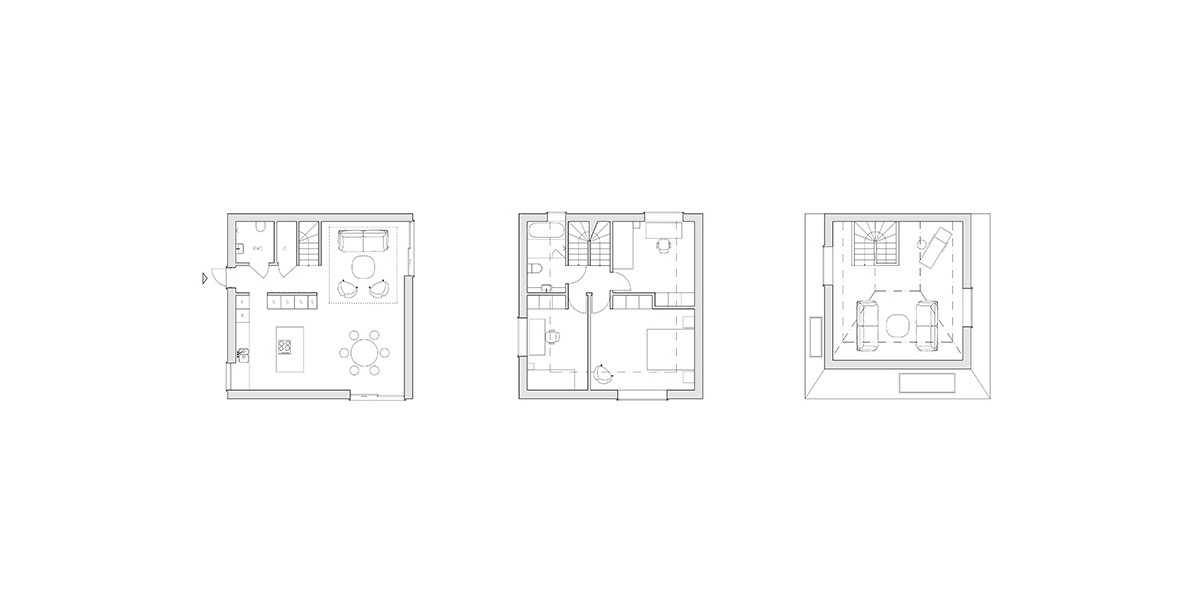
Floor plans
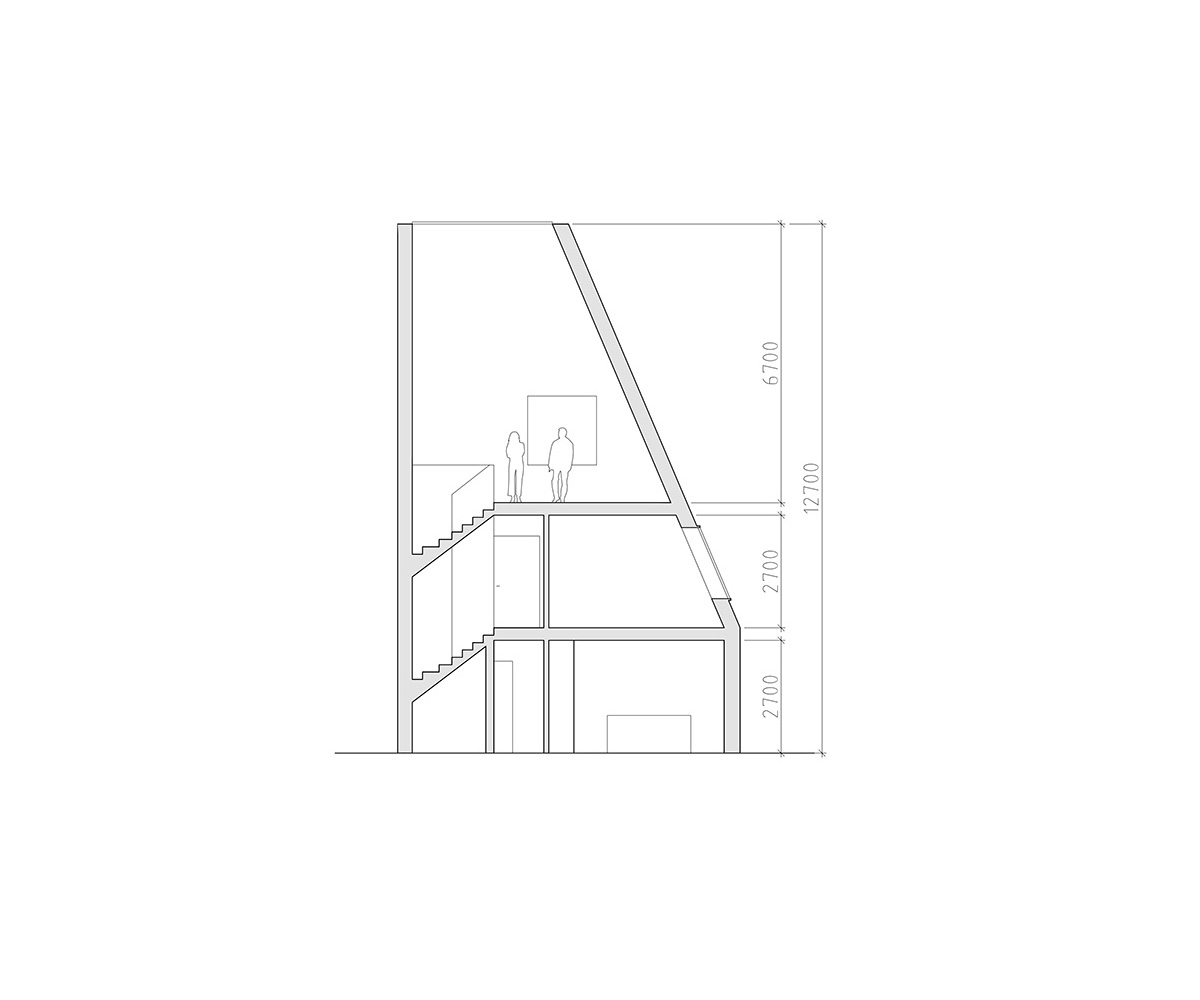
Section
All images courtesy of Tham & Videgård Arkitekter