Submitted by WA Contents
OMA creates dramatic cell-like rooms for Dior's first US retrospective at the Denver Art Museum
United States Architecture News - Nov 21, 2018 - 02:16 15028 views
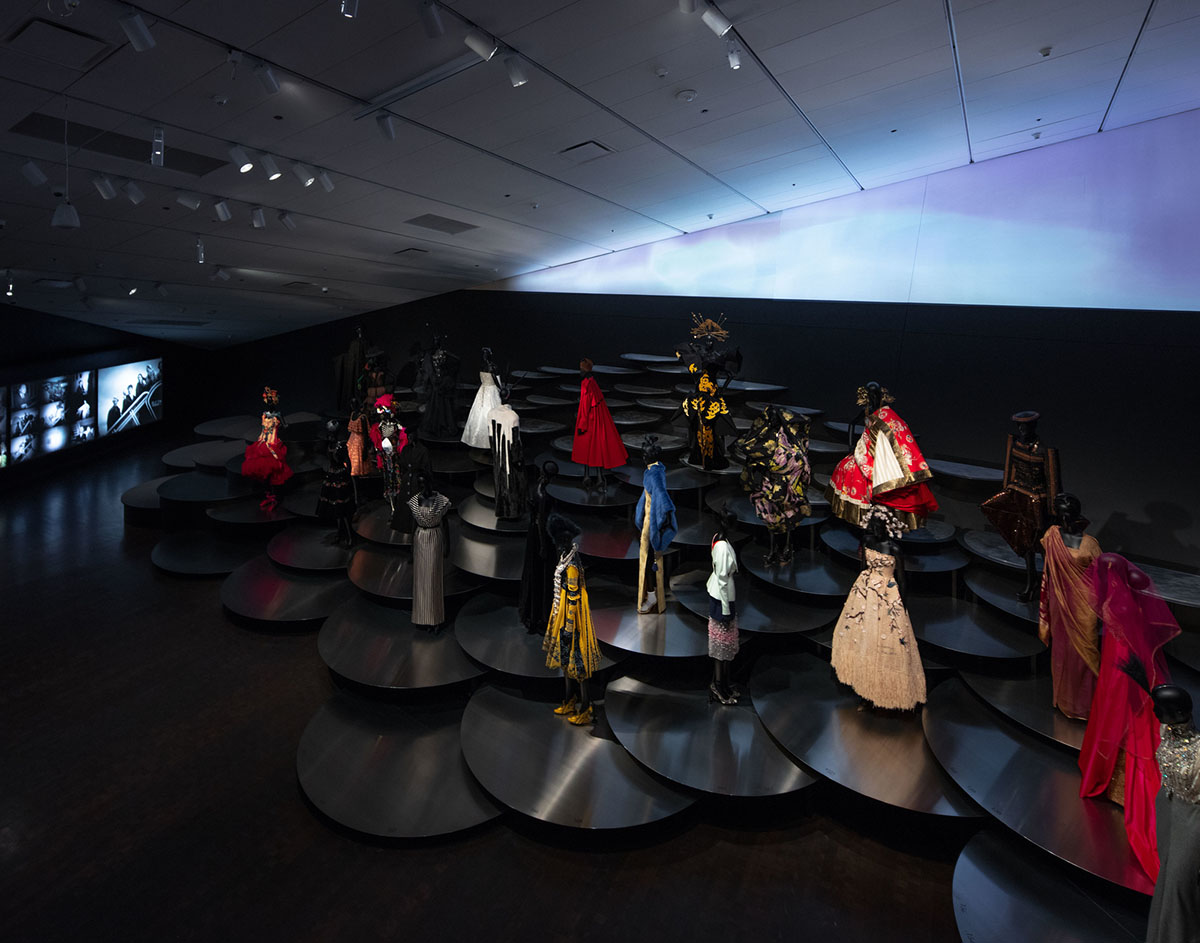
OMA has created different types of cell-like rooms for French fashion house Dior's first retrospective in the United States, showcased over 200 couture garments, artworks and artifacts, accessories, jewelry, photographs, sketches, videos and other archival material at the Denver Art Museum.
The exhibition design, led by OMA New York Partner Shohei Shigematsu, brings to the stage more than 70 years of the House of Dior’s legacy and global influence in themes around inspirations that have been predominant in the history of the house and its creative directors.
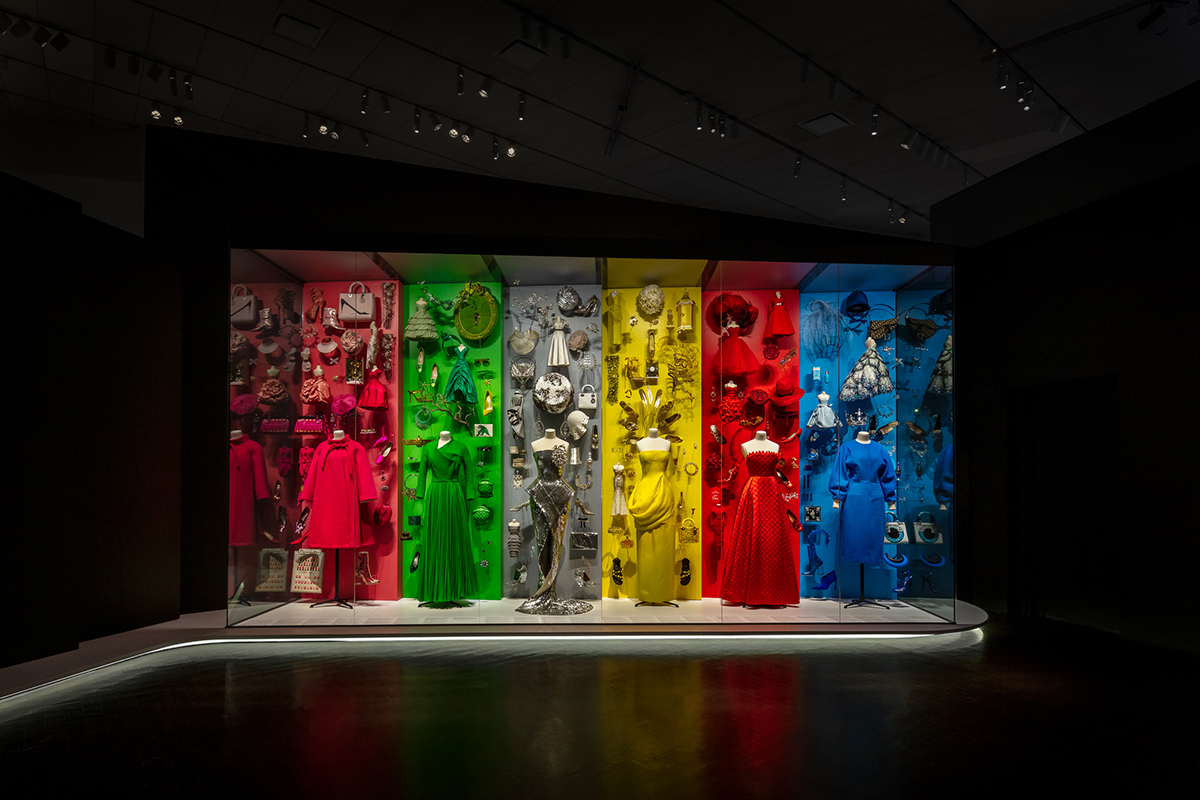
Image © James Florio
The exhibition, titled "Dior: From Paris to the World", has been opened to the public at the Denver Art Museum and will on view until March 3, 2019. The exhibition explores the history and founding principles of the Dior fashion house while highlighting the diverse ethos of the brand’s seven creative directors.
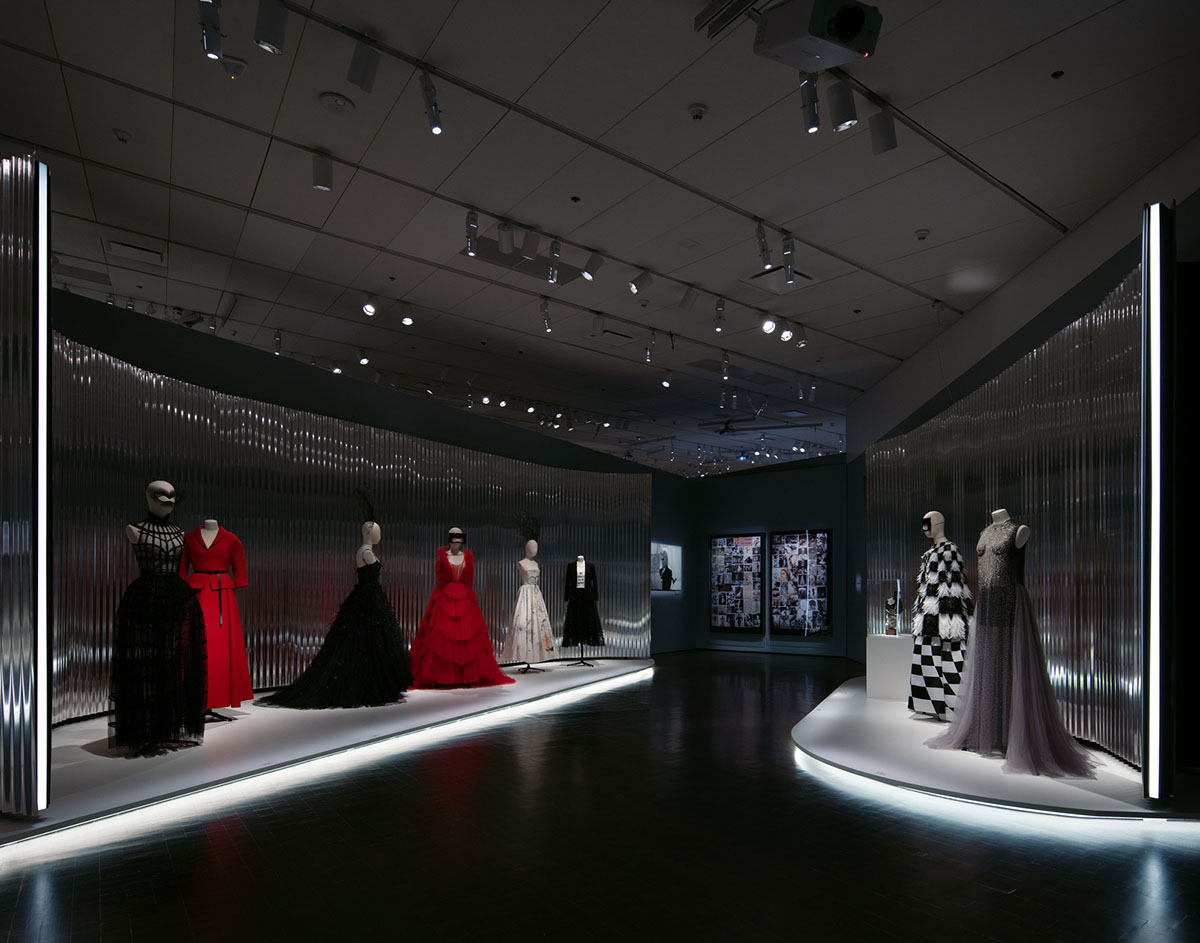
Image © Naho Kubota, courtesy of OMA
"In contrast to the 70th anniversary exhibition at the Musee des Arts Decoratifs in Paris, Dior’s first retrospective in the United States responds to a drastic change in the environment and the need to craft a different narrative for the American audience," said OMA in its project description.
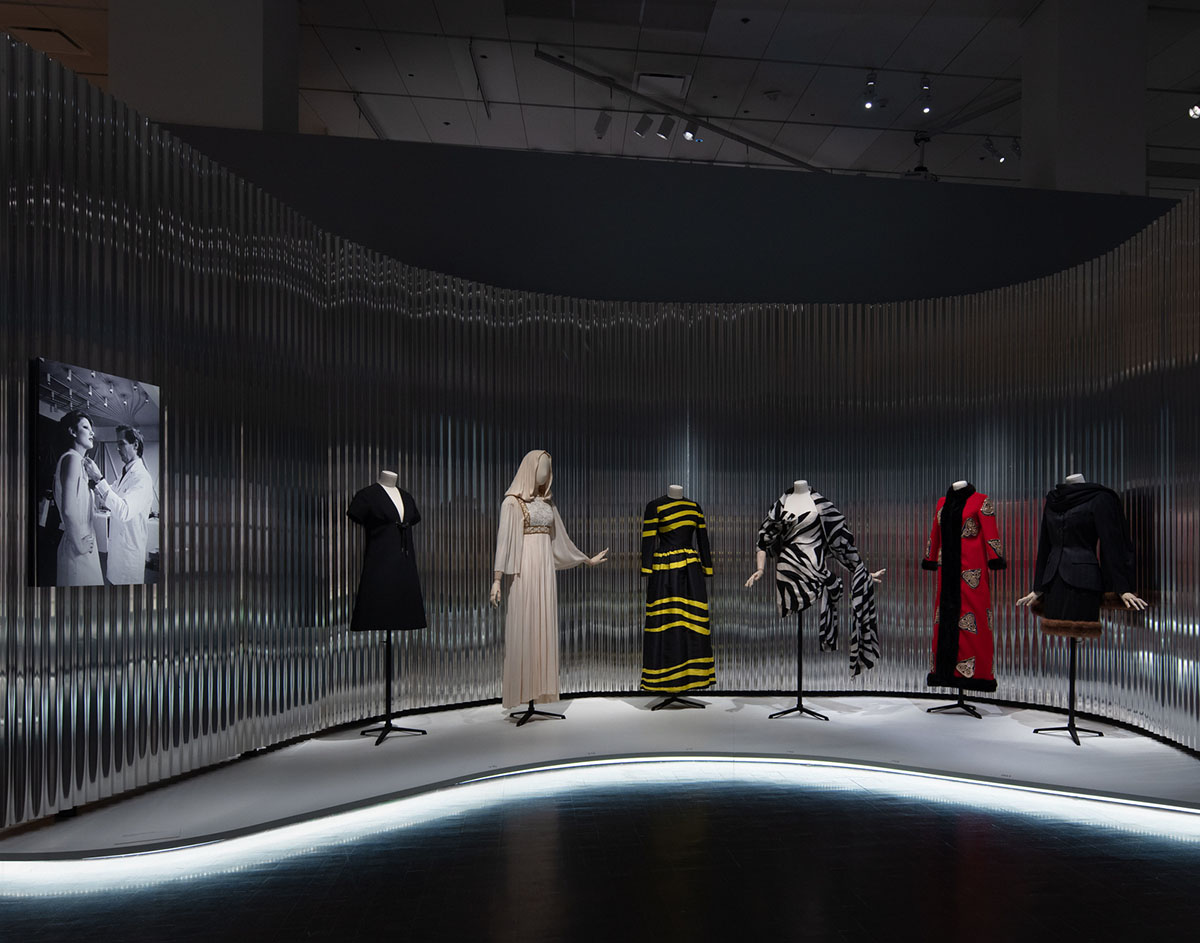
Image © Naho Kubota, courtesy of OMA
OMA’s exhibition creates a spatial journey through the brand’s long-history of consistent diversity and creativity with forms and materiality that enhance the qualities of objects on display.
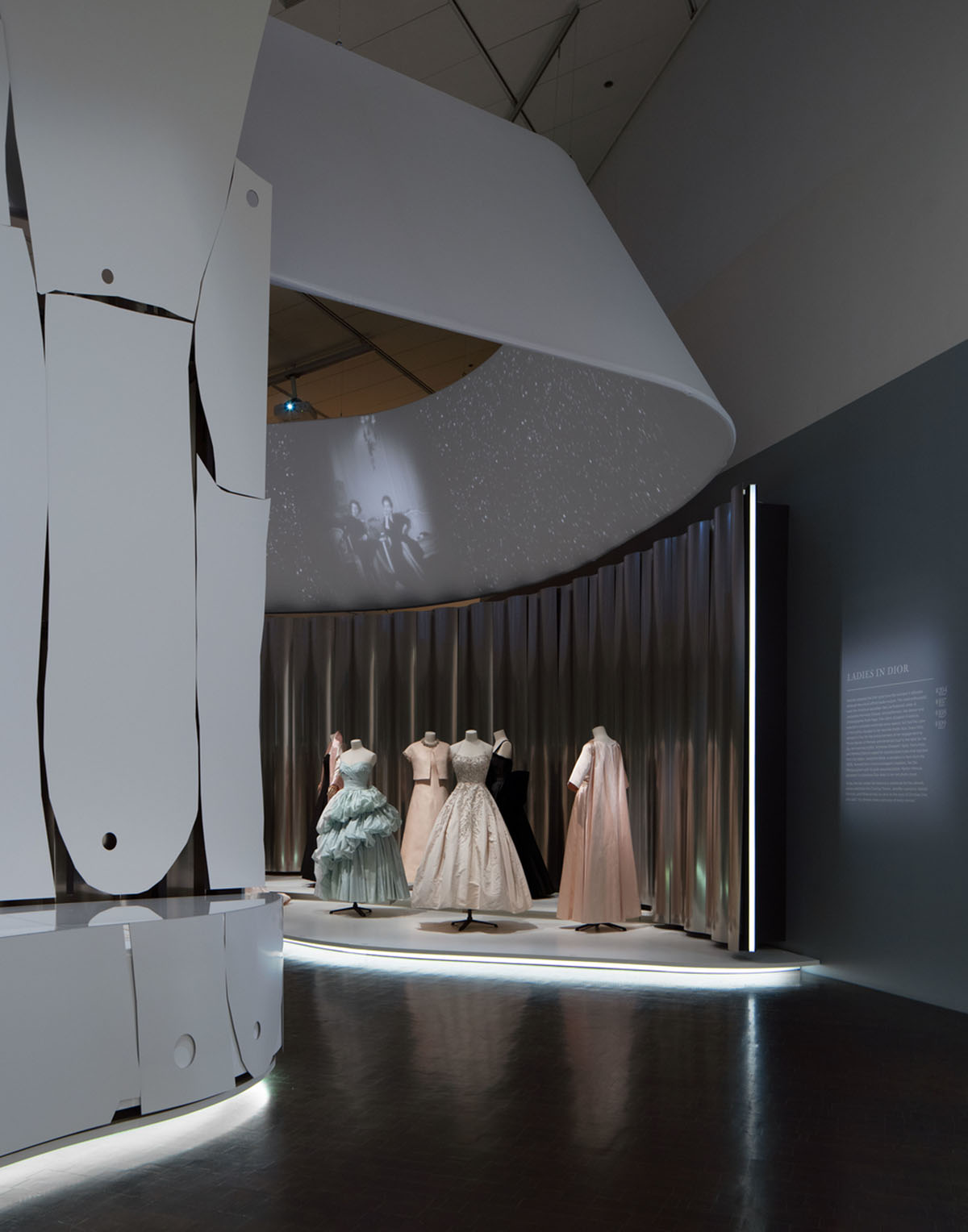
Image © Naho Kubota, courtesy of OMA
"OMA’s design is conceived through specificity to the contemporary context of the Hamilton Building and its architecture. Materiality of display armature takes cues from the titanium cladding of the building while contrasting from its stark, industrial quality by shaping the material into organic forms much like Dior’s classic silhouettes and textures," added the firm.
"Spatial organization is informed by the unique geometries of the Anschutz Gallery and Martin and McCormick Gallery."
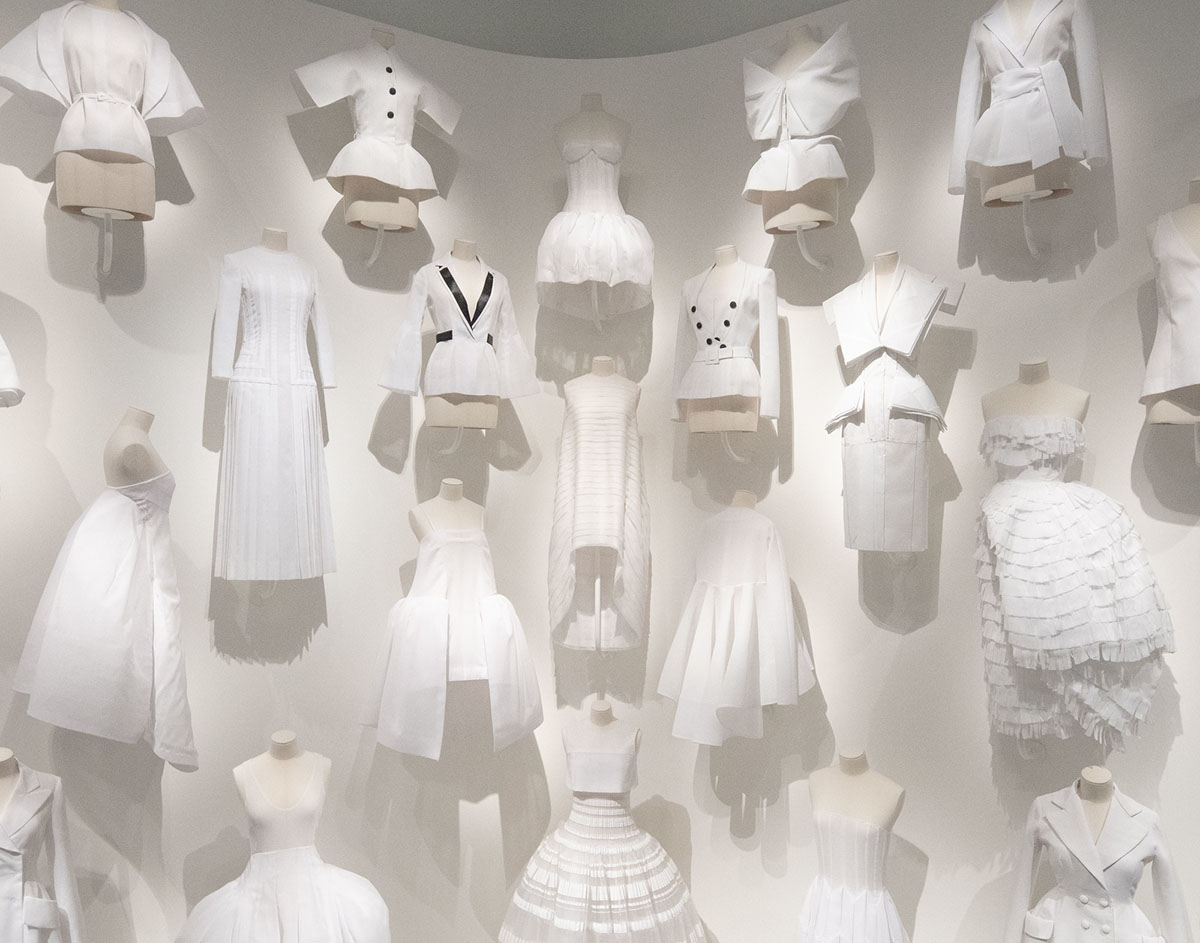
Image © Naho Kubota, courtesy of OMA
The exhibition conveys curatorial themes as a series of enfilade rooms that expand and contract to fit within the irregular gallery plan while optimizing spaces for display. In Anschutz Gallery, as a nod to Christian Dior’s obsession for his Granville garden, an organic pathway carves through the organically shaped cell-like rooms.
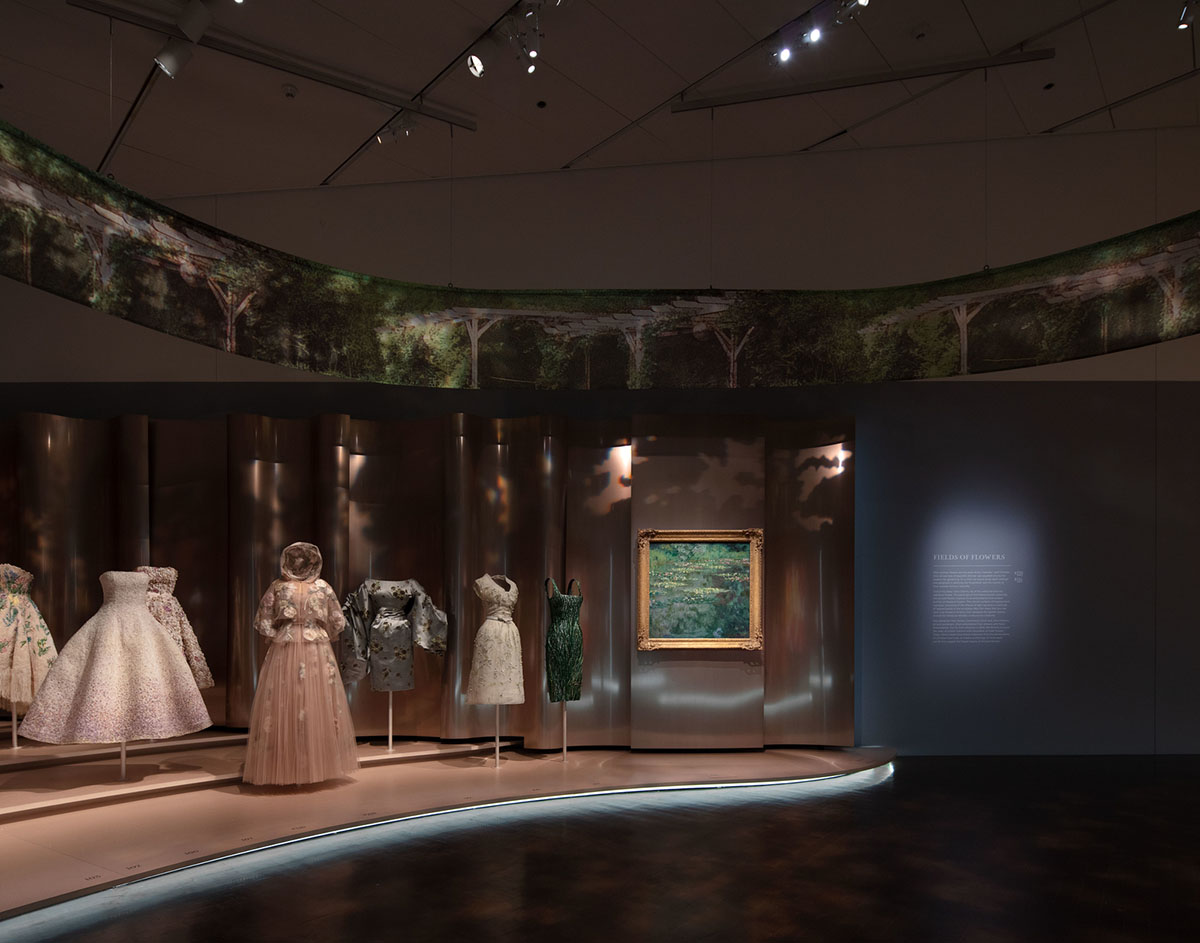
Image © Naho Kubota, courtesy of OMA
The path defines a double-sided presentation within, with clear sightlines to adjacent spaces. Each room is defined by aluminum panels of varying curvatures, textures and profiles that echo various signature shapes of Dior garments—from the flower-silhouette of the New Look to the cascading petals of couture gowns.
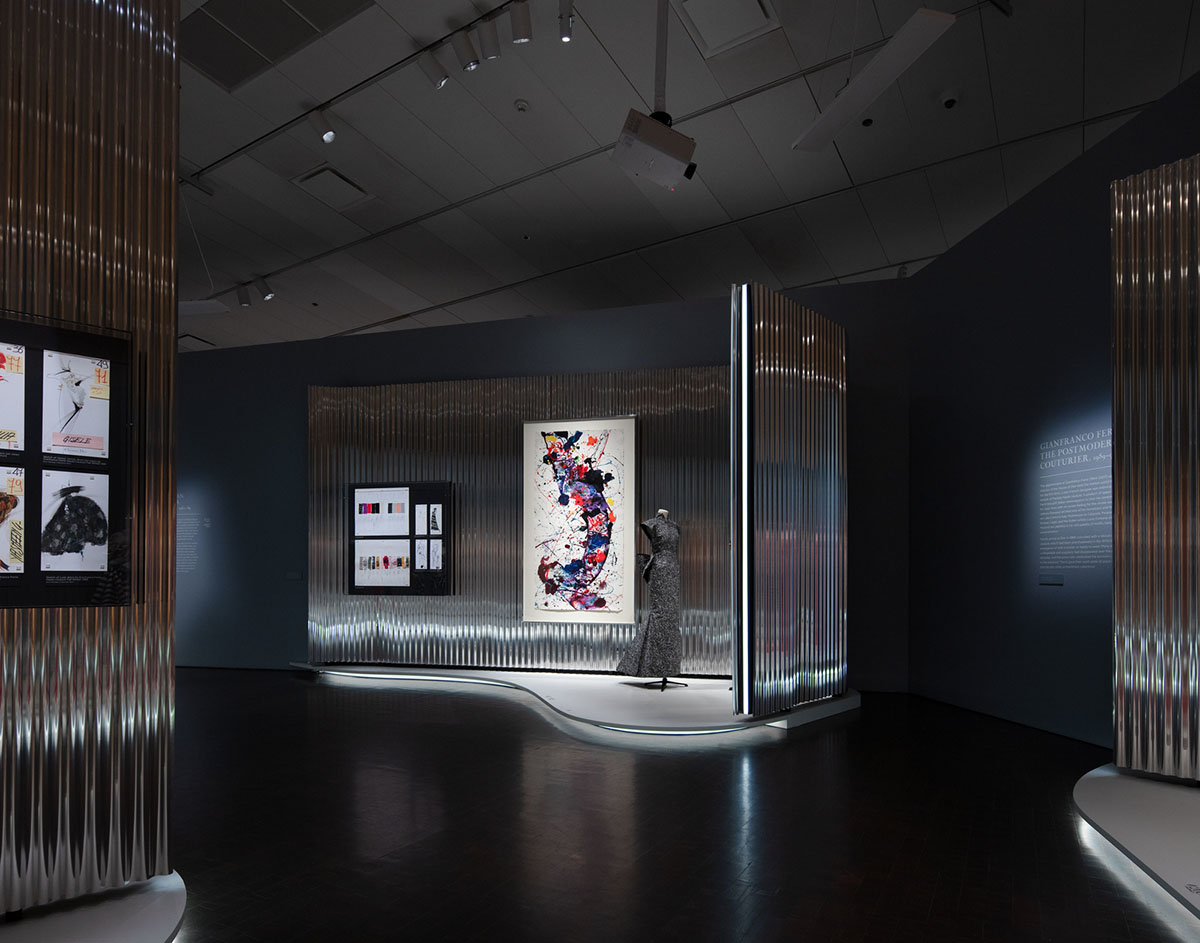
Image © Naho Kubota, courtesy of OMA
The rawness of the aluminum creates a dramatic juxtaposition against its soft curves and provides not a direct mirror, but a subtle reflection of overall shapes and colors in the garments.
The path leads into Martin and McCormick Gallery, which is given over to a single theme, "From Paris to the World", that highlights how designs from the house have been inspired by different cultures. Here, the aluminum material shifts from a vertical backdrop to a horizontal one.

Image © Naho Kubota, courtesy of OMA
Petal-shaped platforms crawl up the inclined walls of the gallery to create an immersive topography. The pathway continues through a dramatic valley, where all garments can be viewed from a single vantage point.

Image © Naho Kubota, courtesy of OMA
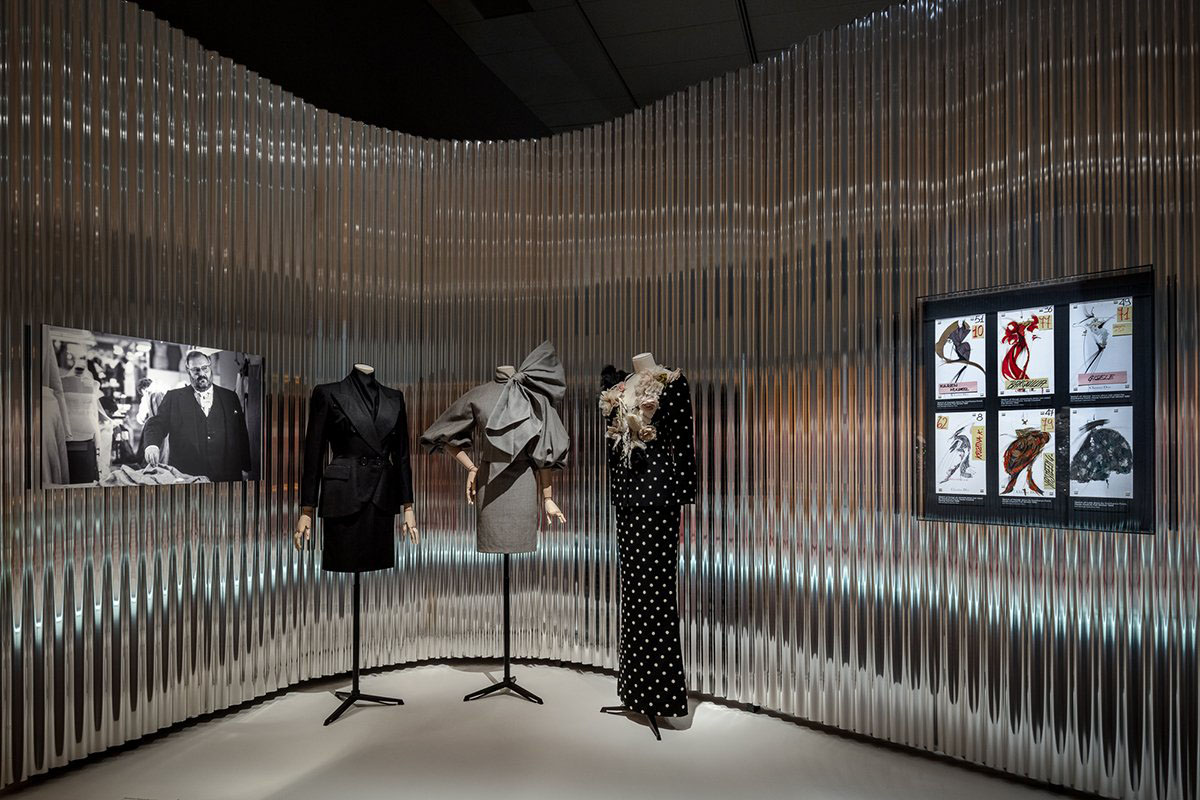
Image © James Florio
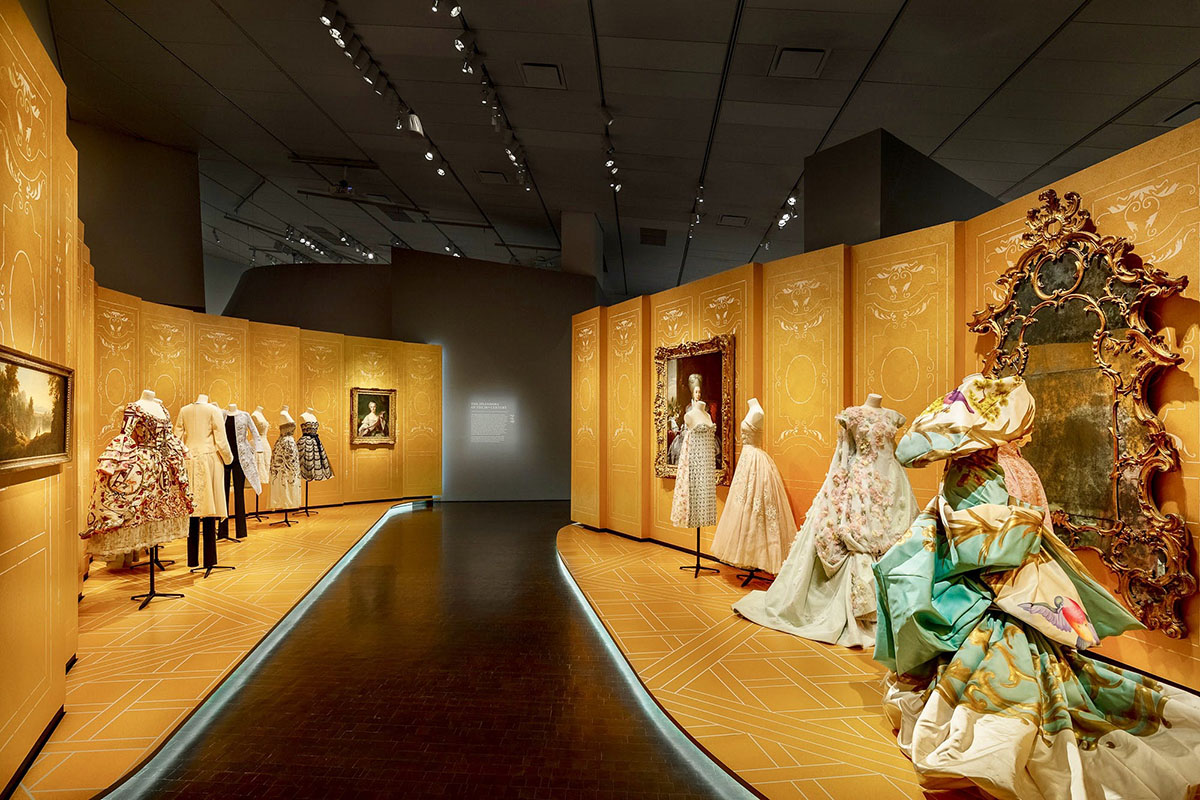
Image © James Florio
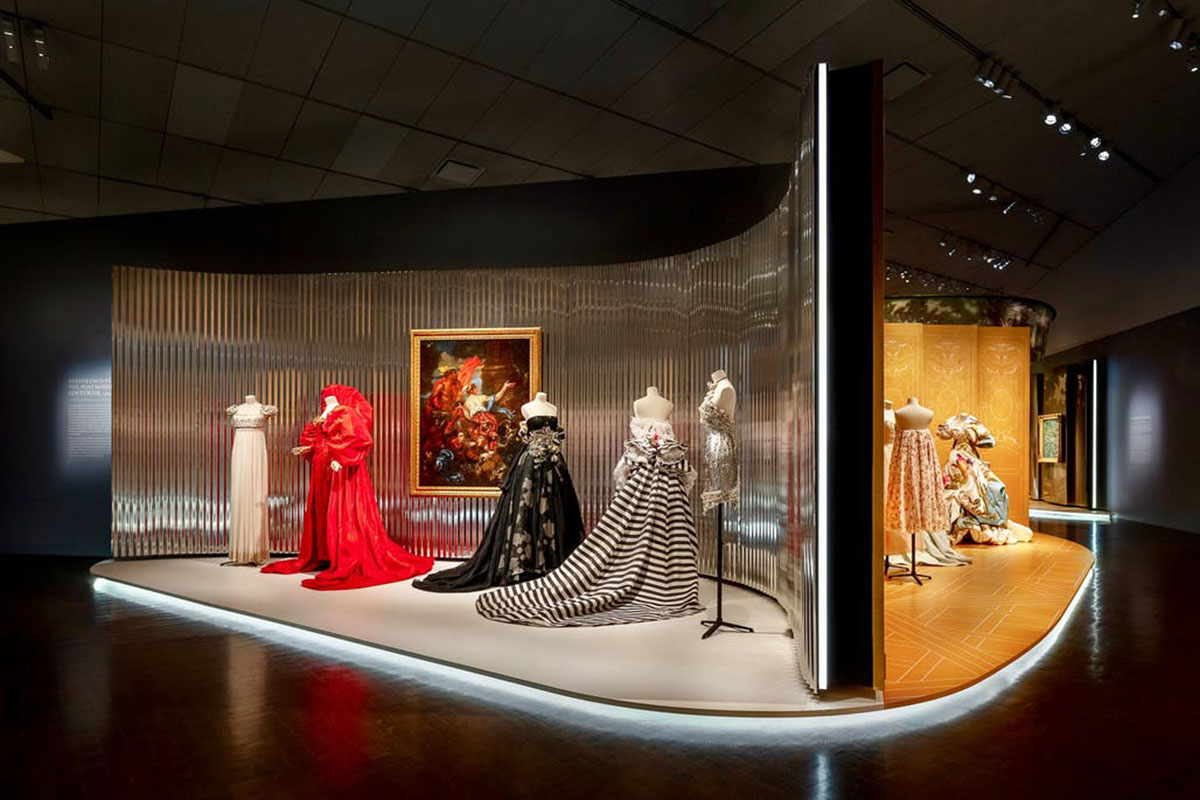
Image © James Florio
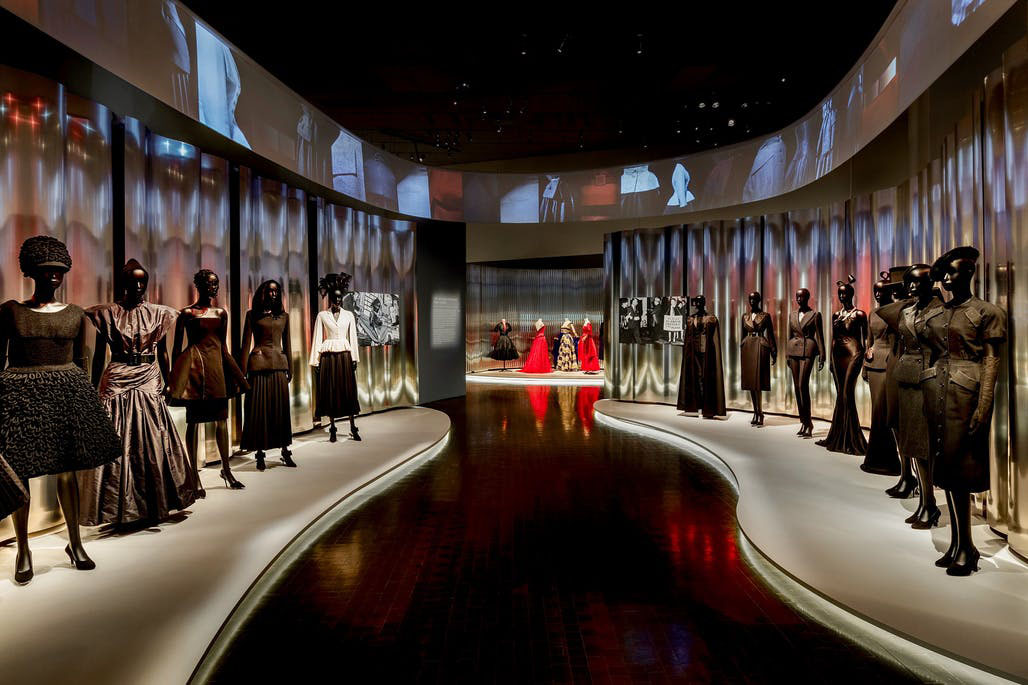
Image © James Florio
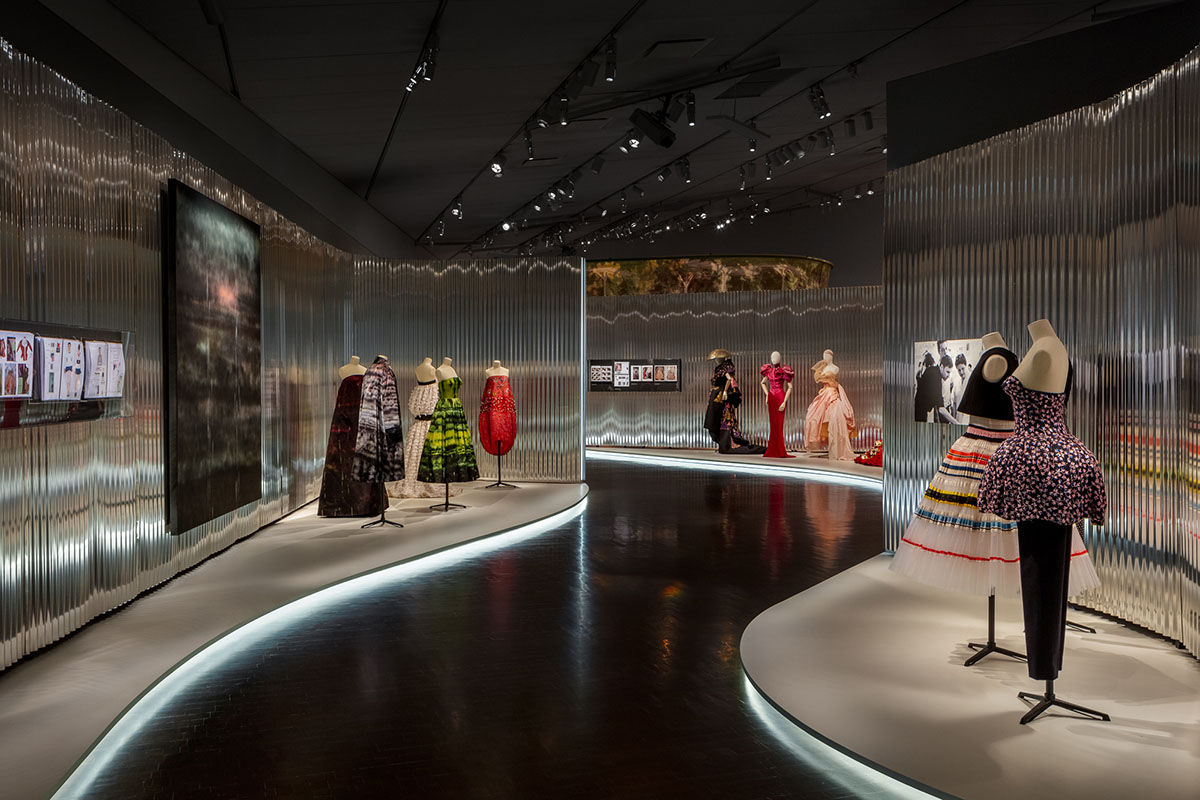
Image © James Florio
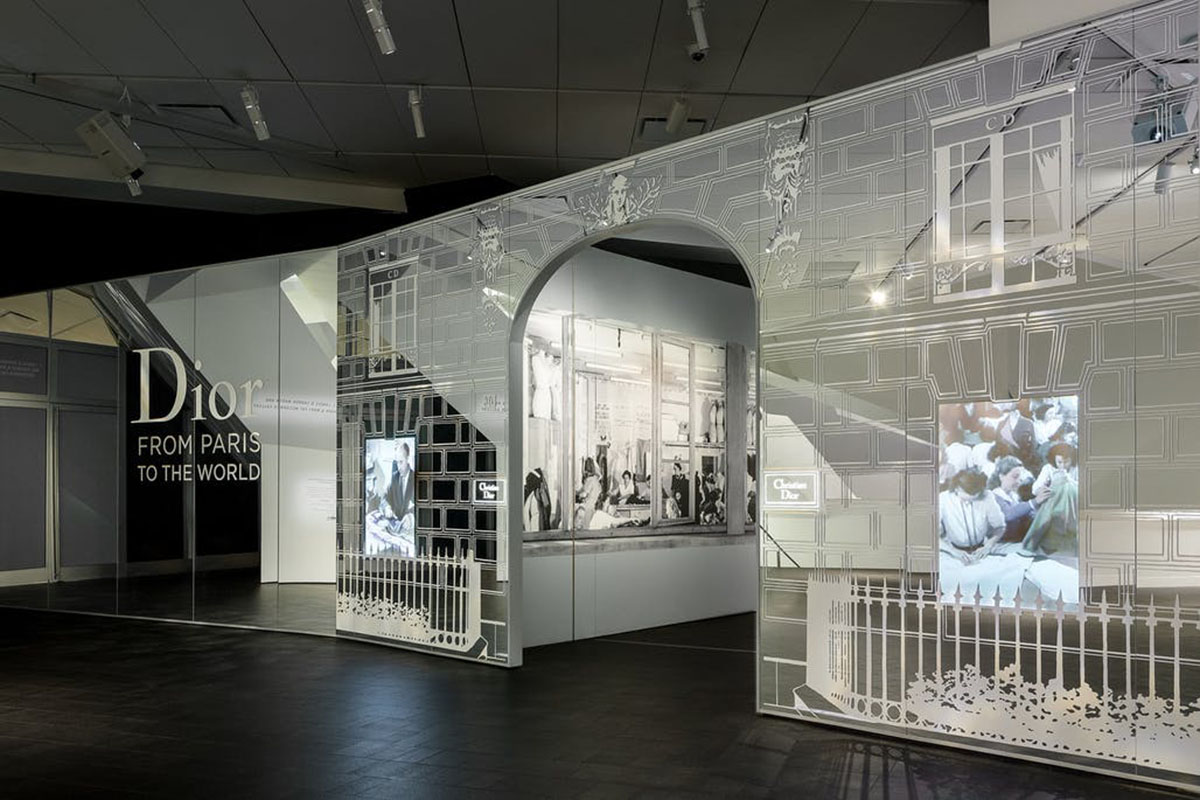
Image © James Florio
Shohei Shigematsu previously designed an exhibition for The Metropolitan Museum of Art’s Costume Institute spring 2016 exhibition, Manus x Machina: Fashion in an Age of Technology. The Audrey Irmas Pavilion, led by Shohei Shigematsu is currently under construction in Los Angeles.
Project facts
Title: Dior: From Paris To The World
Location: denver art museum, frederic c. hamilton building, anschutz and mccormick gallery
Client: Denver Art Museum
Program: 13,700 sf exhibition: 10,675 sf anschutz gallery; 3,025 sf martin and mccormick gallery
Lead architect: OMA new york
Partner in charge: shohei shigematsu
Structure and platforms: showman fabricators inc.
Metal panels: douglass colony group
Entry wall: condit
Casework: denver fine cabinetry
Lighting: hefferan partnership lighting design
Graphics: mcginty co.
Associate: christy cheng
Project architect: sergio zapata
Team: shary tawil, matthew haseltine
Top image Image © Naho Kubota, courtesy of OMA
> via OMA