Submitted by WA Contents
PES-Architects creates a "central hill" to develop the railyard area in the city of Turku, Finland
Finland Architecture News - Oct 30, 2018 - 07:26 15951 views
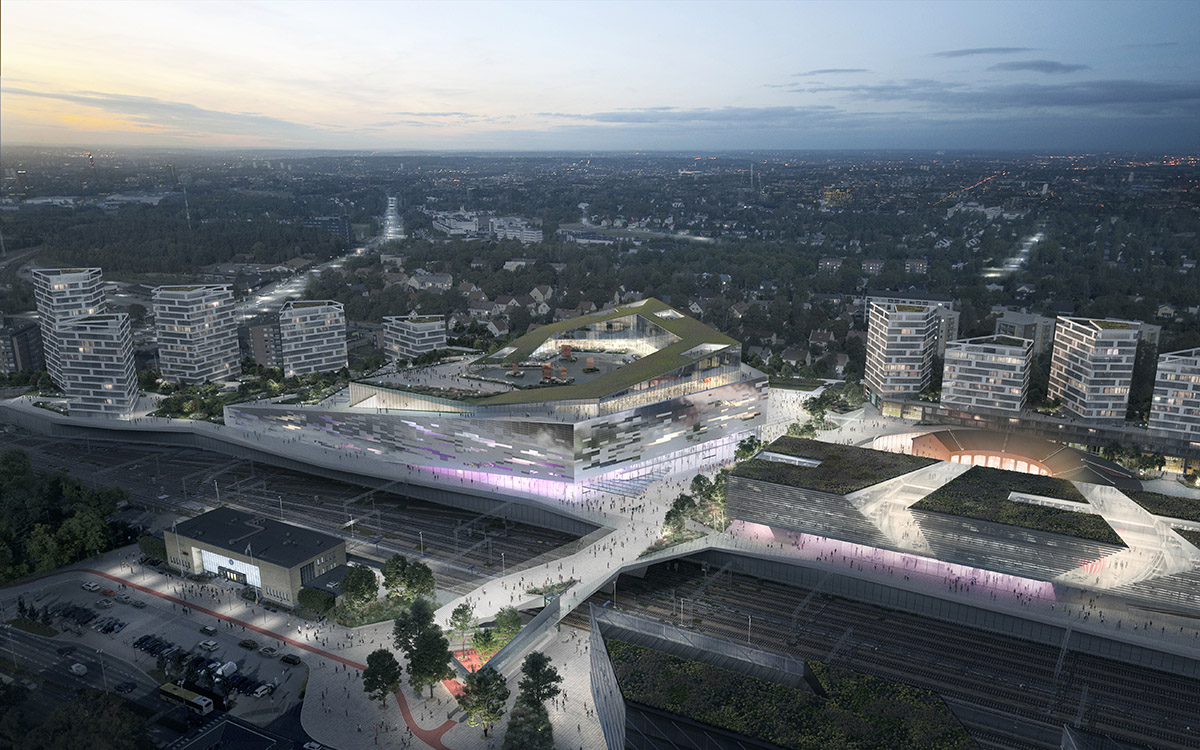
Helsinki and Shanghai-based architecture firm PES-Architects has won the invited competition for a comprehensive plan to develop the railyard area in the city of Turku, Finland.
The railyard area is set to be an urban cluster of tourism, concerts, culture, music, experiences and sports, as well as everyday services, work, and housing. A total of 170,000 m2 of floor space will be constructed in the area between Turku Railway Station and the Logomo cultural centre. The area covers 13.2 hectares and is planned to house around 1,500 new residents.
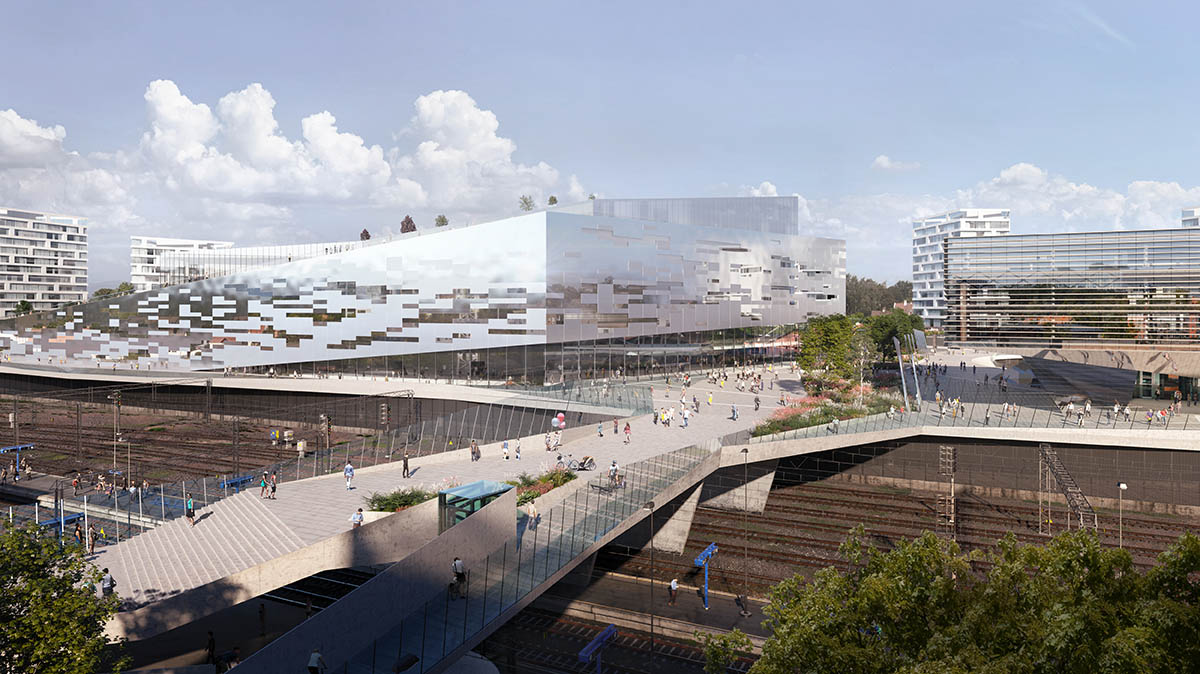
PES-Architect’s plan will introduce a dynamic expansion to the lively centre of Turku and offer residents an environment for good everyday life as well as enriching experiences. It will also provide ambitious opportunities for growth for the city.

Designed as "a central hill", the new building will function as a multipurpose arena and hotel. "This building will be a landmark for the area and serve as the platform for round-the-clock activities throughout the year," said PES-Architects.
"Visitors can ascend along scenic terraces to the rooftop to enjoy a variety of services as well as views opening over the city. The topography of the terraces is formed by the right-angled geometry of the sports facilities below the decks."
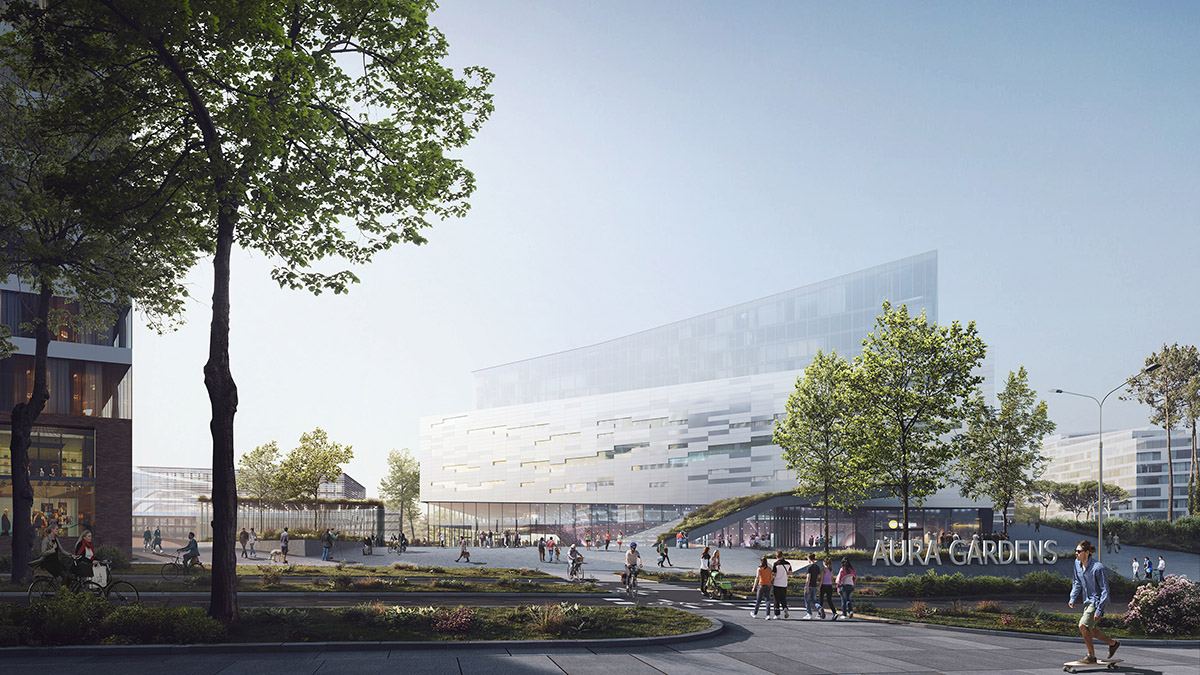
The experience centre and offices are located in a horizontal building mass, “Horizon”, providing acalming counterpoint to the area. This bold hybrid will comprise a variety of functions and will integrate with the historical Veturitalli train depot and the Logomo cultural centre.
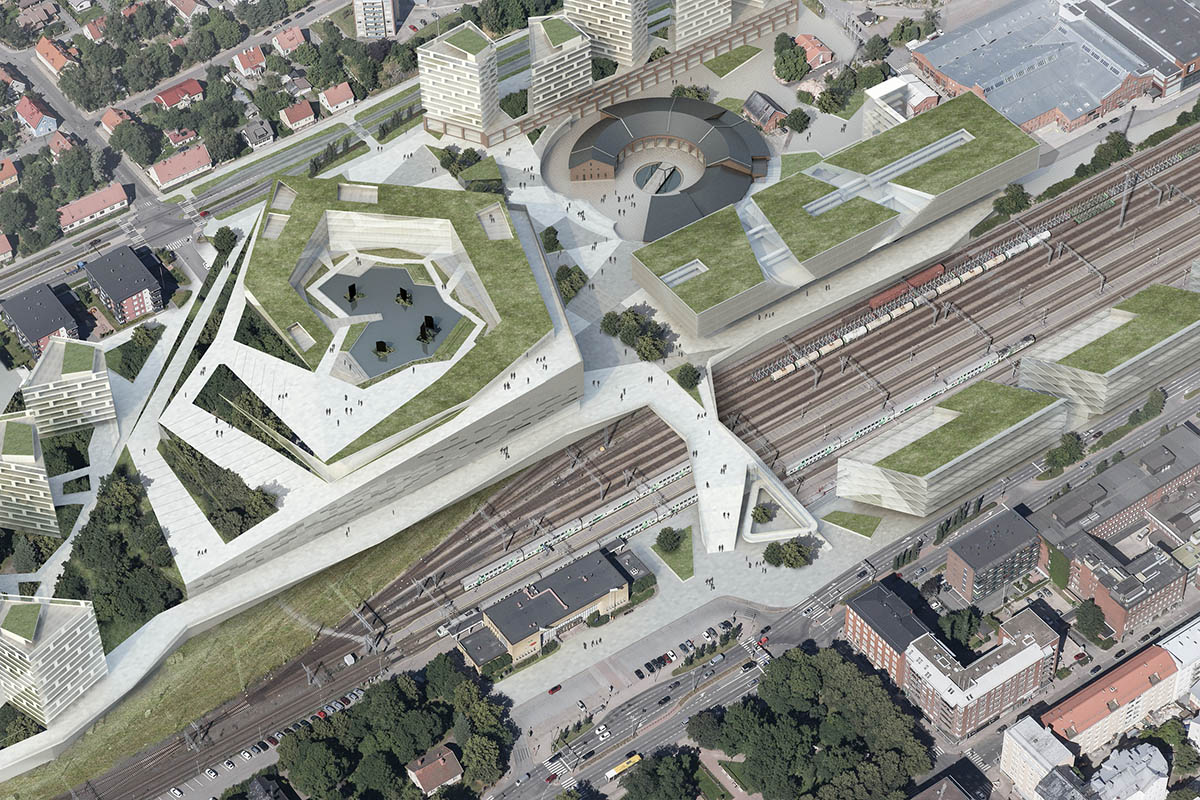
Housing is arranged in residential blocks of various heights clustered around the central buildings and angled to allow each apartment to enjoy a view beyond the adjacent building. All blocks feature rooftop terraces and adjoining shared spaces.
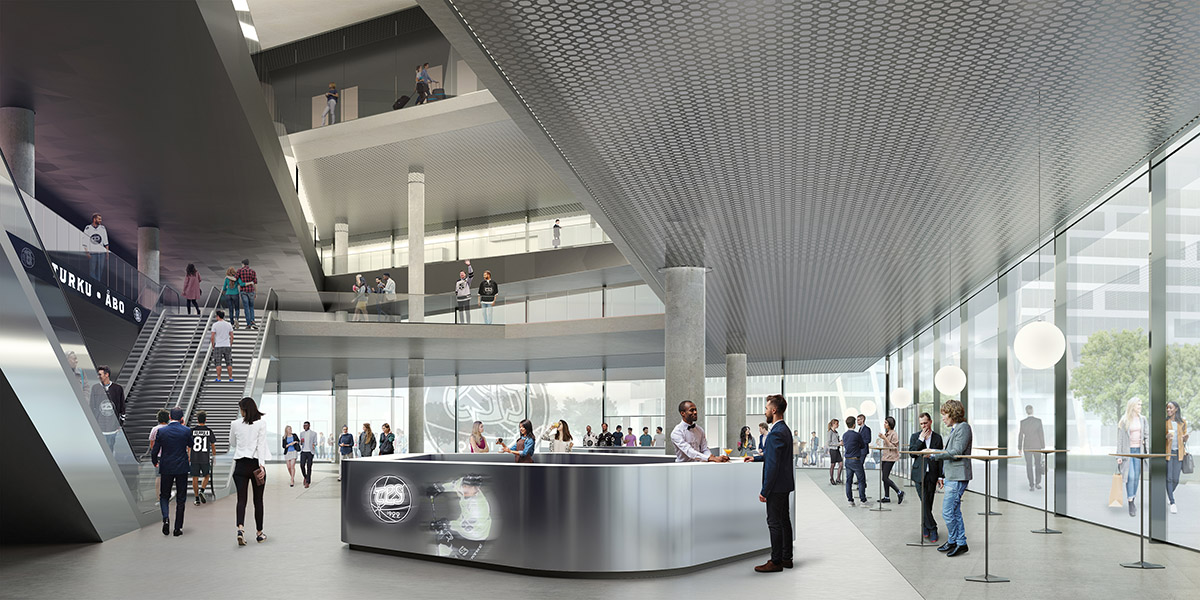
Luoto will be an urban park that connects elements of the archipelago with Turku’s vibrant city culture and parks. The oases for relaxation and recreation on the ”slopes” of the decks and terraces, as well as the water element on the rooftop garden of the arena, reflect the importance of the River Aura and the archipelago to the coastal city.
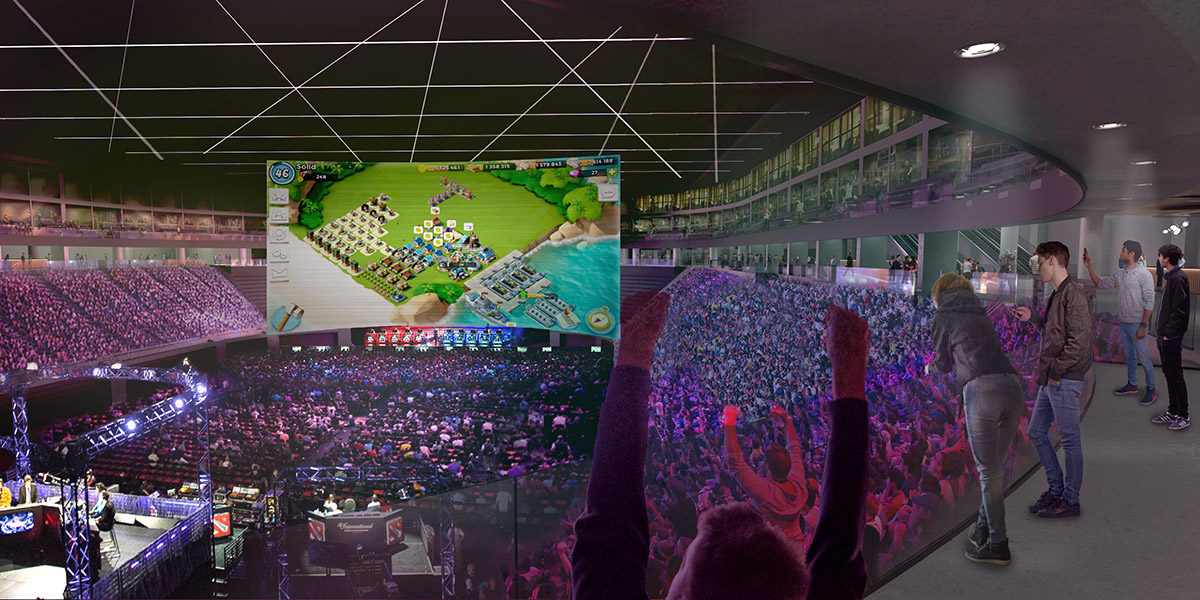
"The proposal retains a spacious and airy feel despite its massiveness. The plan does not reveal everything at once, but activates people to explore and browse the area," stated the jury for the proposal.
"Several naturally emerging and exciting meeting places are created within the area, enabling encounters between people from different fields and sparking synergies and innovation."
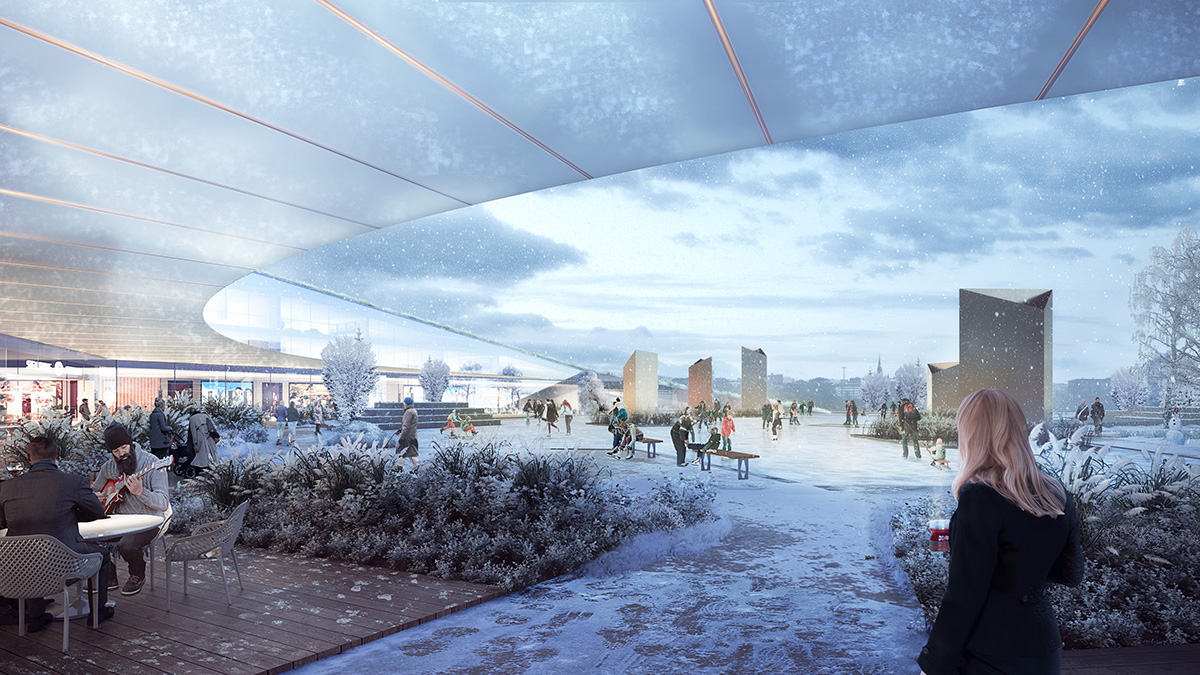
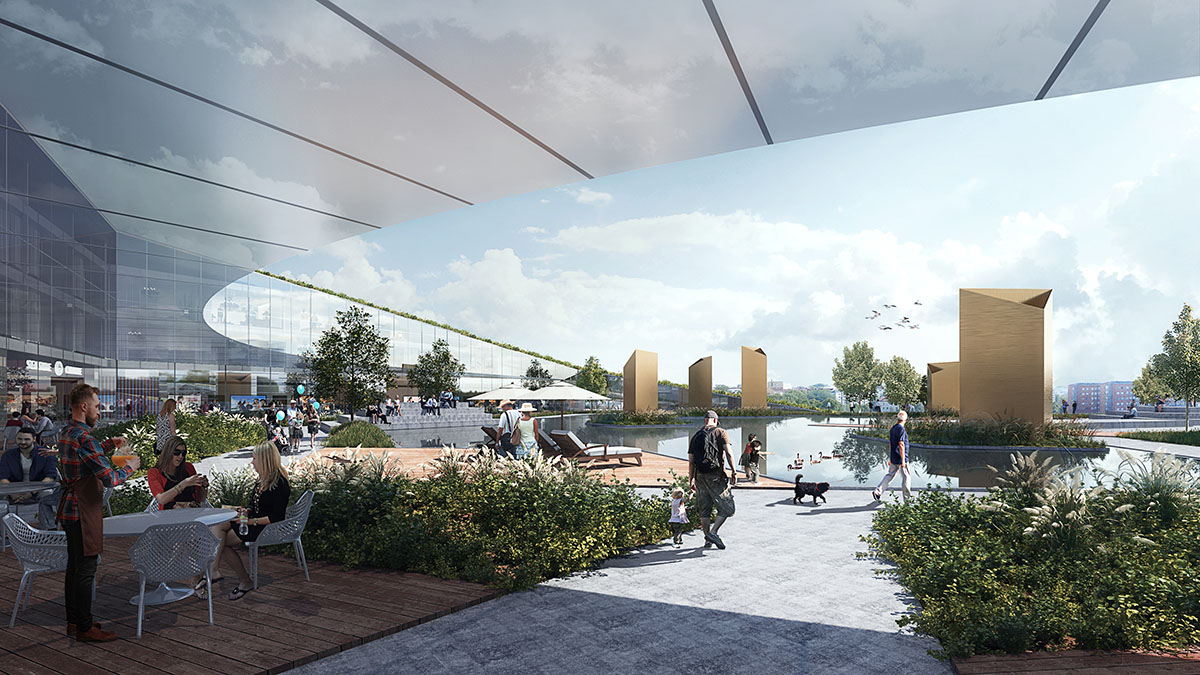
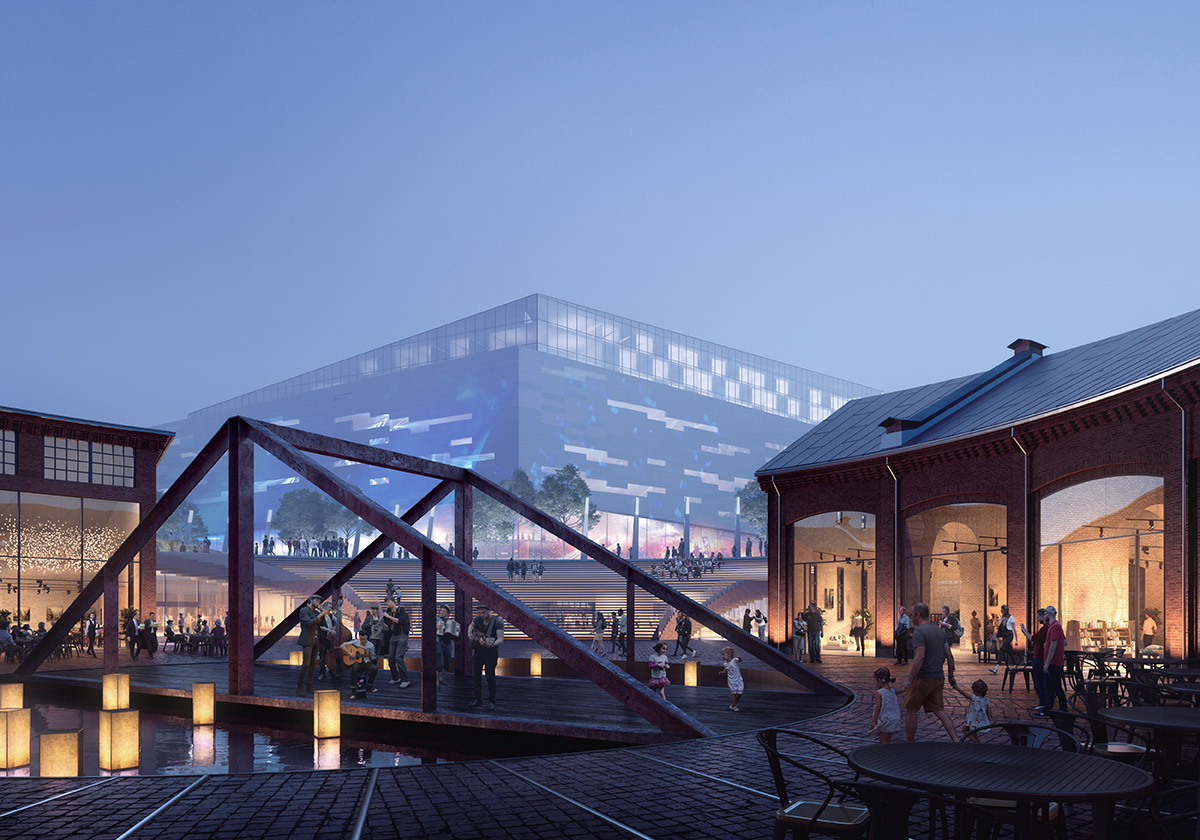
As the next step, PES-Architects will start to develop the plan further together with the representatives of the Turku Railyard project and the City of Turku. The Experience Centre is scheduled to be completed in 2022.
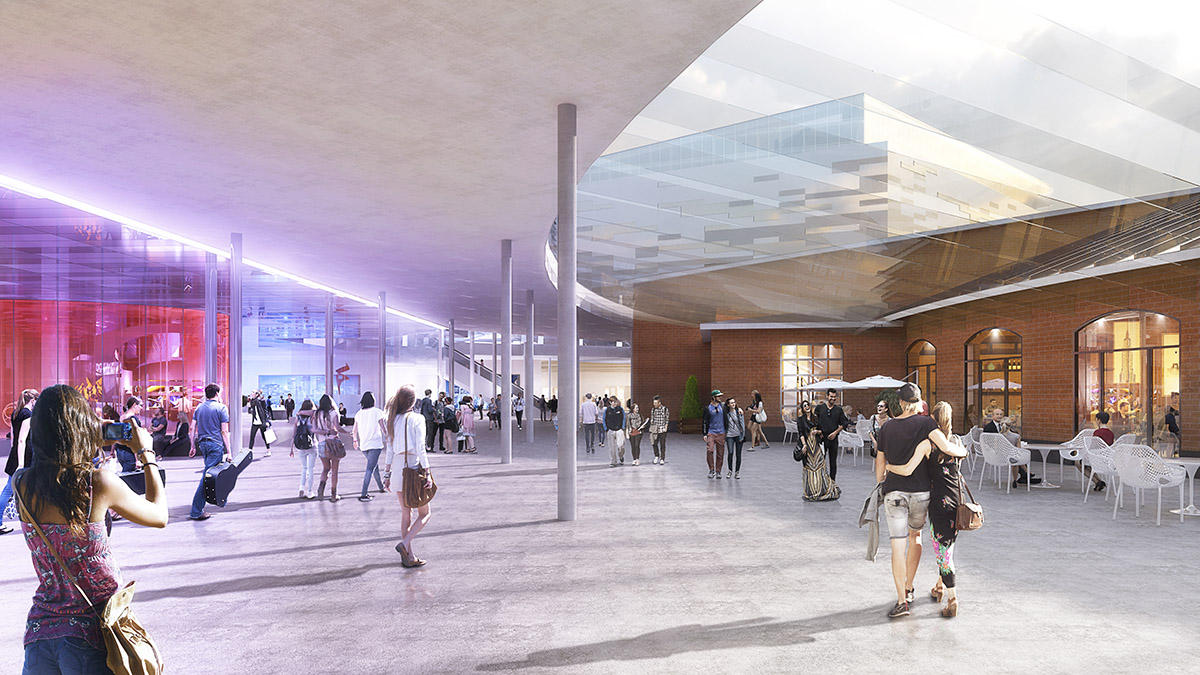
The architecture competition was organised by the mainly privately funded Turun Ratapihan Kehitys Oy in cooperation with the City of Turku and VR Group. Five Finnish architectural practices were invited to participate.
Project facts
Location: Turku, Finland
Area: 170,000 m2
Architects: PES-Architects, Helsinki
PES-Architects lead architects: Tuomas Silvennoinen (chief designer), Pekka Mäkelä (project manager).
All images courtesy of PES-Architects
> via PES-Architects