Submitted by WA Contents
Henning Larsen reveals all-timber experience center for World of Volvo in Swedish landscape
Sweden Architecture News - May 02, 2022 - 10:24 3434 views
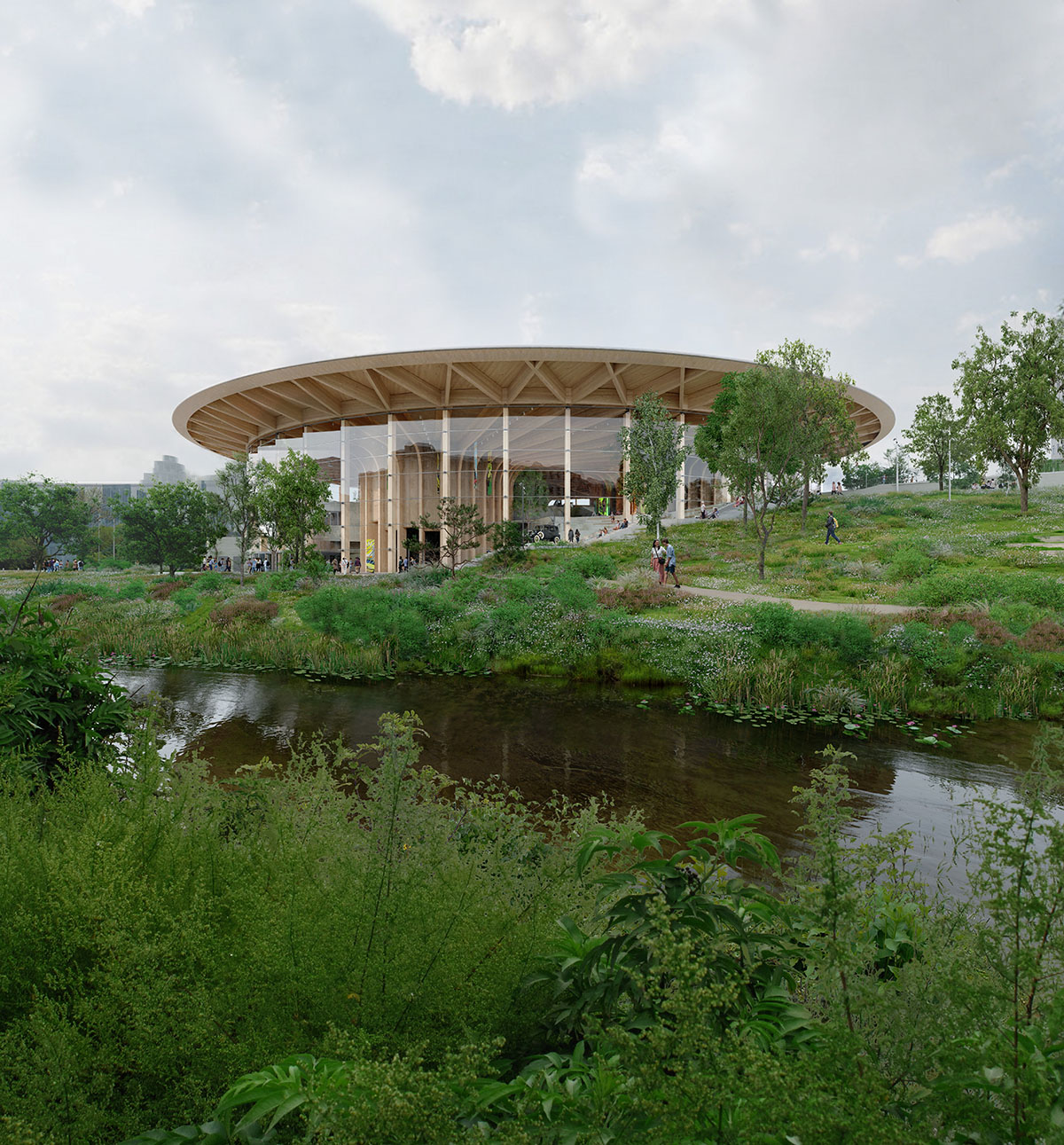
Henning Larsen has revealed design for an all-timber experience center for World of Volvo in native Swedish landscape.
Called World of Volvo, the design will be a new experience center and meeting place for the famed Swedish brands, Volvo Cars and Volvo Group in Gothenburg, Sweden.
The 22,000-square-metre experience center has begun construction in Gothenburg and expected to be completed in late 2023, with expected opening to visitors in 2024.
The circular structure will entirely be built from timber, based on a long tradition of timber construction in Sweden (like many Nordic countries).
The project, which will be located in Gothenburg’s Event district, combines the elements of Scandinavian landscape, environment, and traditions in a unique design.
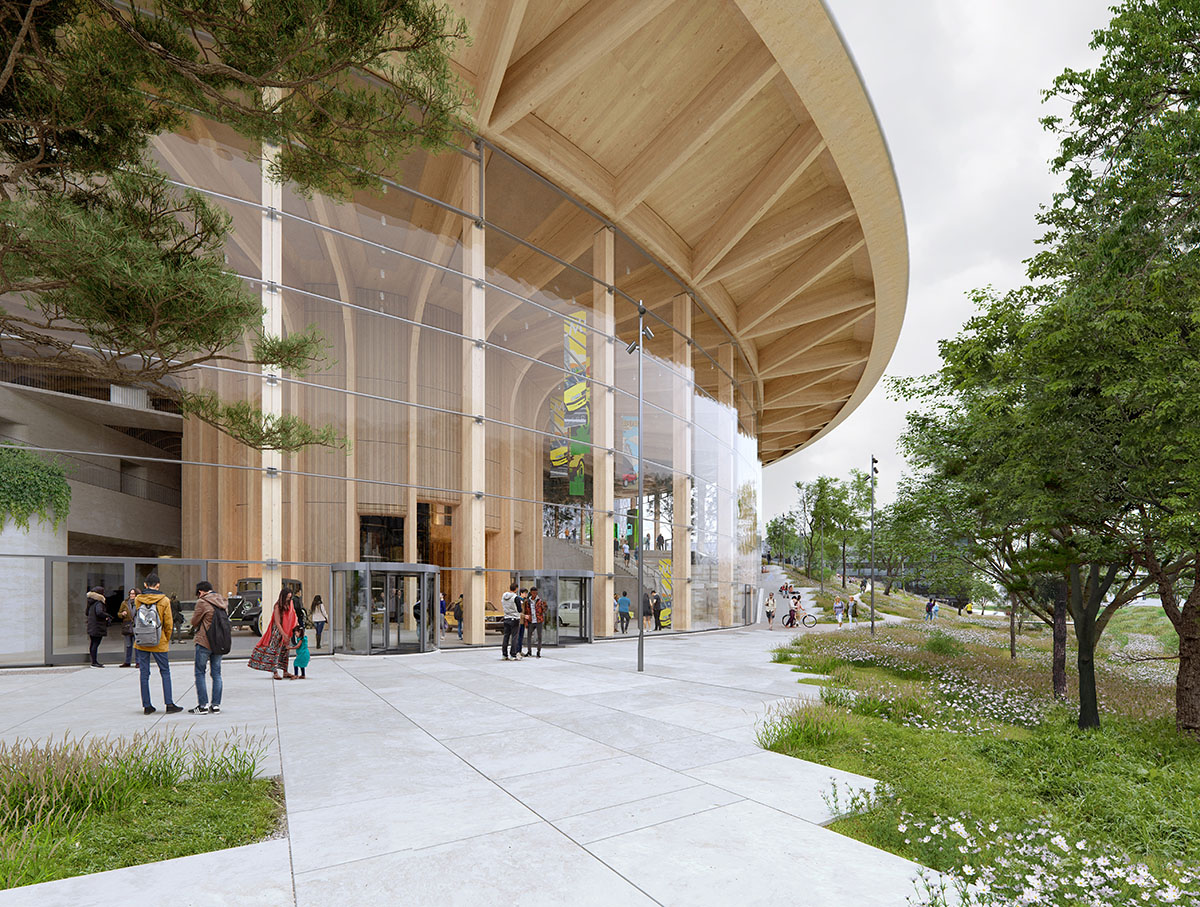
"This project is incredibly special to us," said Søren Øllgaard, Design Director at Henning Larsen.
"With its deep connection to Scandinavia, from its landscapes to its architectural tradition, World of Volvo has given us to the opportunity to explore the profound relationship between architecture and the natural environment."
"We commit to create a landmark, a new icon and destination in the city centre of Gothenburg. We also commit to gathering people in an inspiring meeting place reflecting Volvo’s human centric approach and perspectives," said Magnus Wrahme CEO at World of Volvo.
"Our aim with World of Volvo is to deliver a premium experience in a place where we combine entertainment; exhibitions, talks, conferences, and music, as well as food, drinks and shopping."
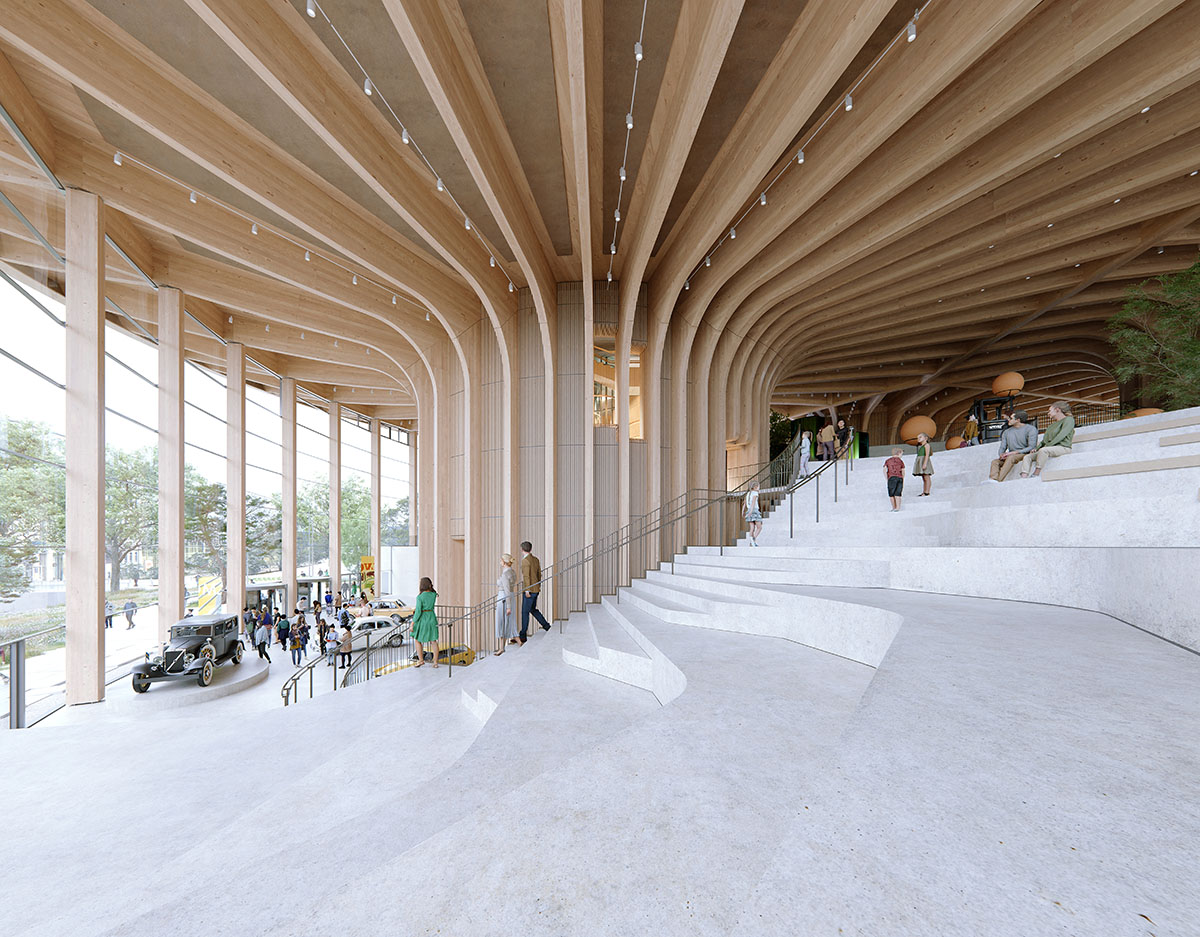
Henning Larsen designed a circular form for World of Volvo to be able to encompass both care of nature and consideration for people. The design invites visitors to make their own experience both inside and outside, regardless of whether they hold tickets to the exhibitions inside.
"Our goal was to give form to something very essential to the Swedish spirit. World of Volvo’s circular form, the timber materiality, its integration with the landscape, and, fundamentally, its openness – these things are all parts of a core collective identity," said Martin Stenberg Ringnér, Associate Design Director, Sweden.
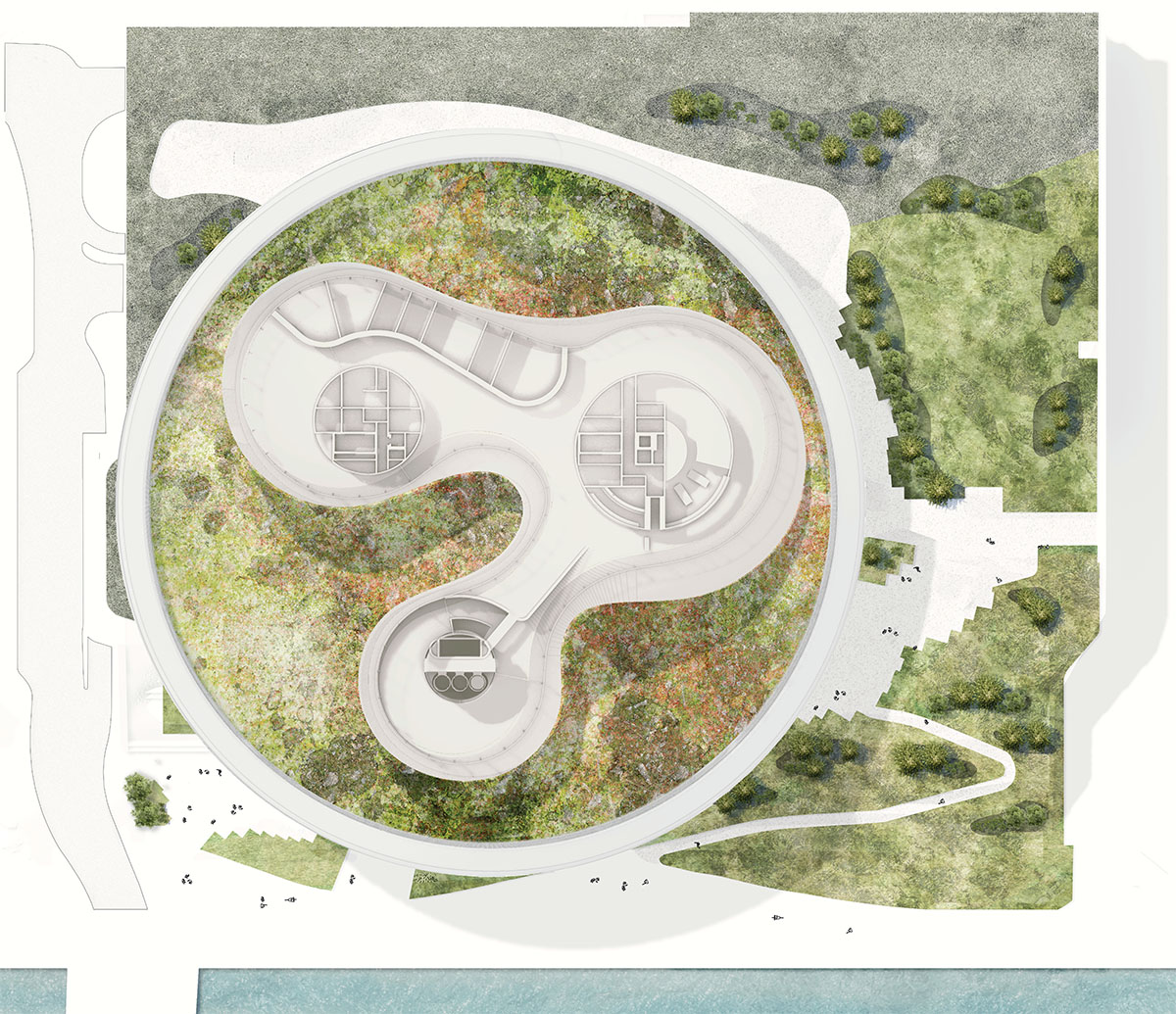
Site plan
The design of new World of Volvo will follow a modern approach.
Inside, the beams and columns will be built with glulam timber, a wood product that constitutes multiple layers of dimensional lumber bonded by a durable moisture-resistant structural adhesive.
"Computer-controlled fabrication allows the curved glulam pieces to be cut with a high degree of precision," said Henning Larsen.
"Rigidity and continuity in the structure is guaranteed with metal connectors that can be hidden inside the wooden members."
Besides, the floor slabs will be made of locally sourced Cross Laminated Timber (CLT).
"Architecture is currently in the midst of a timber renaissance, with new milestones in timber construction being reached at breakneck pace," explained Filip Francati, Lead Design Architect at Henning Larsen.
"But despite strides in structural development, aesthetic expression hasn’t kept pace. World of Volvo has been an exciting opportunity to push the boundaries and we hope that it can set a new standard for the many ways we can use timber in architecture," Francati.
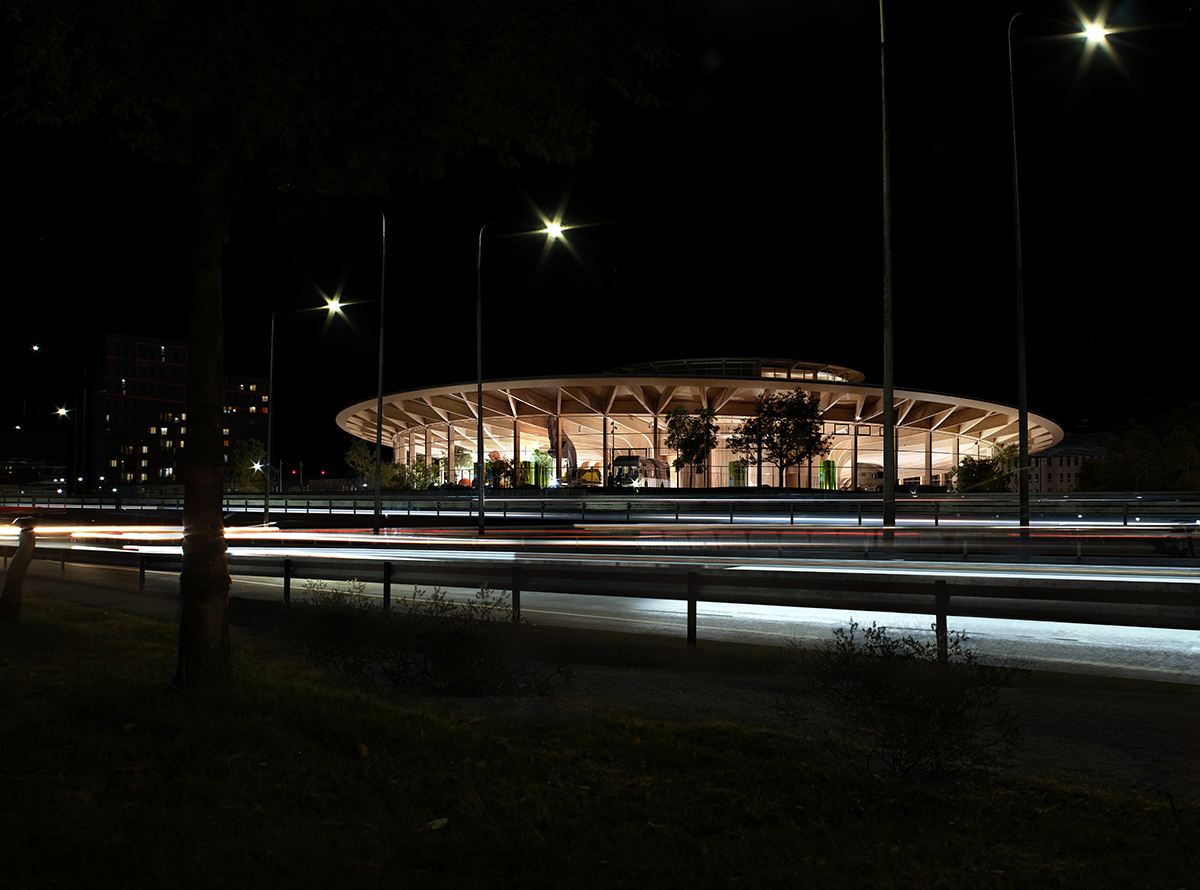
The architects refer to nature by creating the concept of the building with curved “branches” and a “canopy-like” structure on the roof. The main concept of the structure is centered around the idea of The Mountain - the landscape and building’s base - and The Tree - the building itself.
The large landscape that surrounds the building brings the nature of Sweden to the center of Gothenburg, covering the area in delicate flowers and native plants that bloom between, rocky outcroppings and meandering paths.
And just like in the landscapes across the country, visitors are encouraged to inhabit the landscape however they like, keeping in mind the principle of "allemansrätten": leave no trace.
Growing out from the Mountain are three vast “Trees”, their trunks large enough to contain small exhibit spaces, vertical circulation, bran exhibition, and service functions.
The open space between the trees is left largely empty, save for sculptural stairs - the fertile Swedish forest floor - that link the level and exhibit items that dot the floor.
The interior space blends smoothly with the outdoors, a floor-to-ceiling glass façades creating a seamless transition into the sprawling nature beyond.
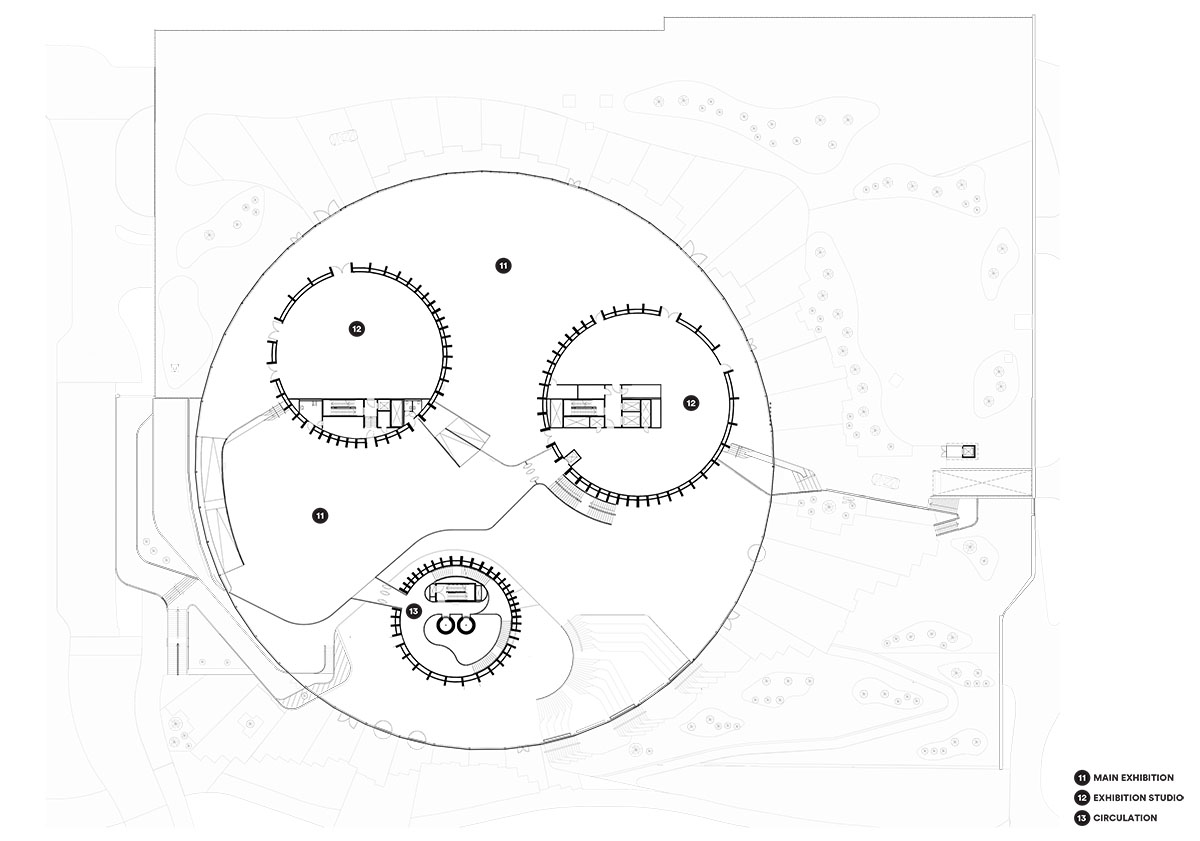
Floor plan 1
Located along Mölndalsån, the site for World of Volvo connects to a promenade that traces the stream’s eastern bank up to Gothenburg’s city center.
A number of green and functional cross-links of different types connect both sides of the river, allowing visitors to wind their way towards the site as they choose. While these links promote physical accessibility for walking and cycling, they also restore Mölndalsån’s ecological and visual connectivity.
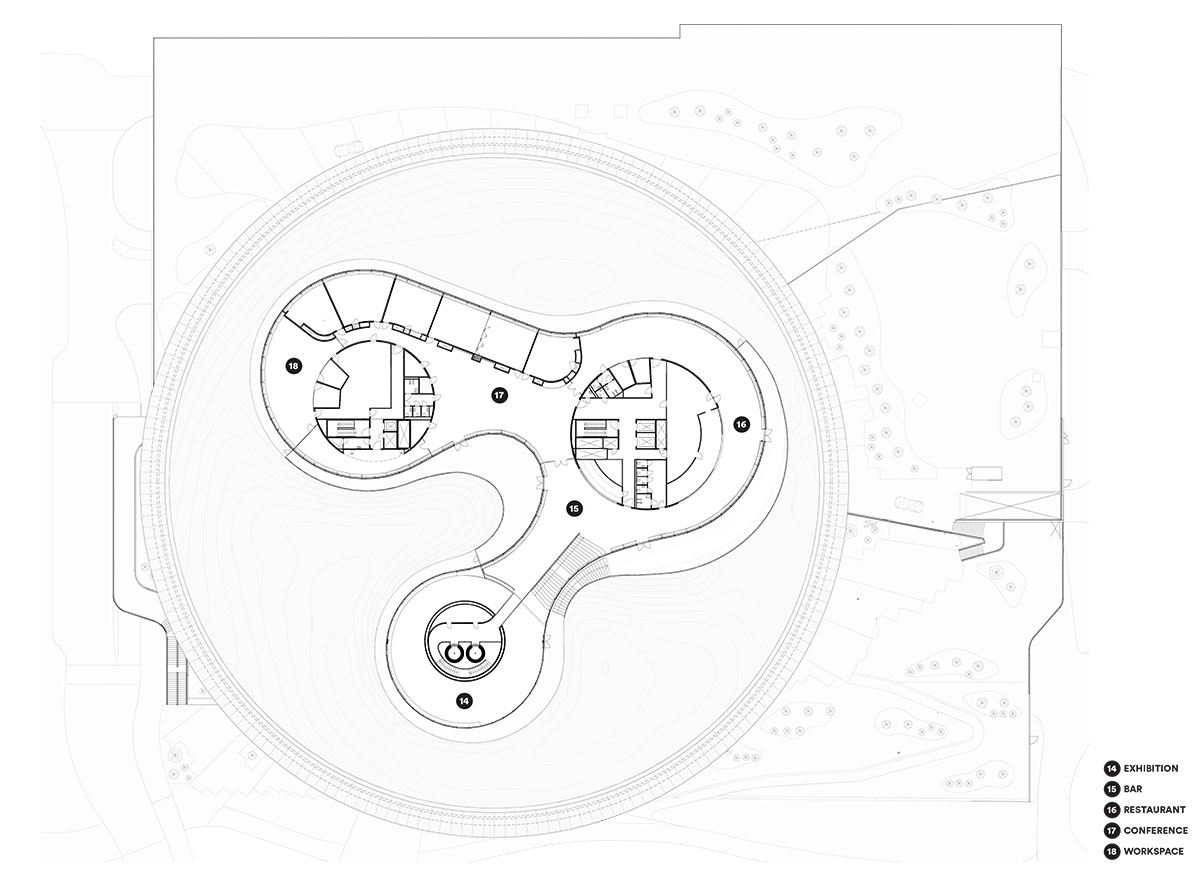
Floor plan 2
On the other side of World of Volvo site passes the E6 highway, from which travellers will catch a high-speed glimpse of the project’s tilted roof and exhibitions inside.
Whether passing from the east at 80km/h or from the west at 5km/hm the building doesn’t fully reveal all its spaces from within. It is up to the visitors to make their way and determine their own experience.
Project facts
Project name: World of Volvo
Client: World of Volvo
Location: Gothenburg, Sweden
Typology: Experience Center and meeting place
Concept: 2018
Construction Start: 2022
Expected Completion: 2023
Inauguration: 2024
Size: 22,000 m2 / 237,000 ft2
Certifications: LEED Gold and WELL Gold
Main contractor: BRA Bygg
Architect: Henning Larsen
Landscape: Henning Larsen
Interior design: Nordström Kelly Arkitekter AB and Henning Larsen
Wood Structure: Engineering and production by Wiehag GmbH
Wood structure: interior claddings, and facade by Lindner Scandinavia AB
Structural engineering: Optima Engineering AB and BRA Teknik
Contractor Landscape: BRA Mark
All renderings © Kvant1
All drawings © Henning Larsen
> via Henning Larsen