Submitted by Lola Kleindouwel
MVRDV’s Depot Boijmans van Beuningen – world’s first publicly accessible museum depot
Netherlands Architecture News - Nov 01, 2021 - 22:04 2842 views

Over a period of 170 years the world famous art collection of the Rotterdam Museum Boijmans van Beuningen has grown to include more than 151,000 artworks. Museums currently only have 6-10% of their collection on display, and Museum Boijmans van Beuningen was no exception. The Depot breaks with the tradition of concealment and will put its entire collection on display. The world’s first publicly accessible art depot, designed by MVRDV, will offer a glimpse behind the scenes of the museum world.
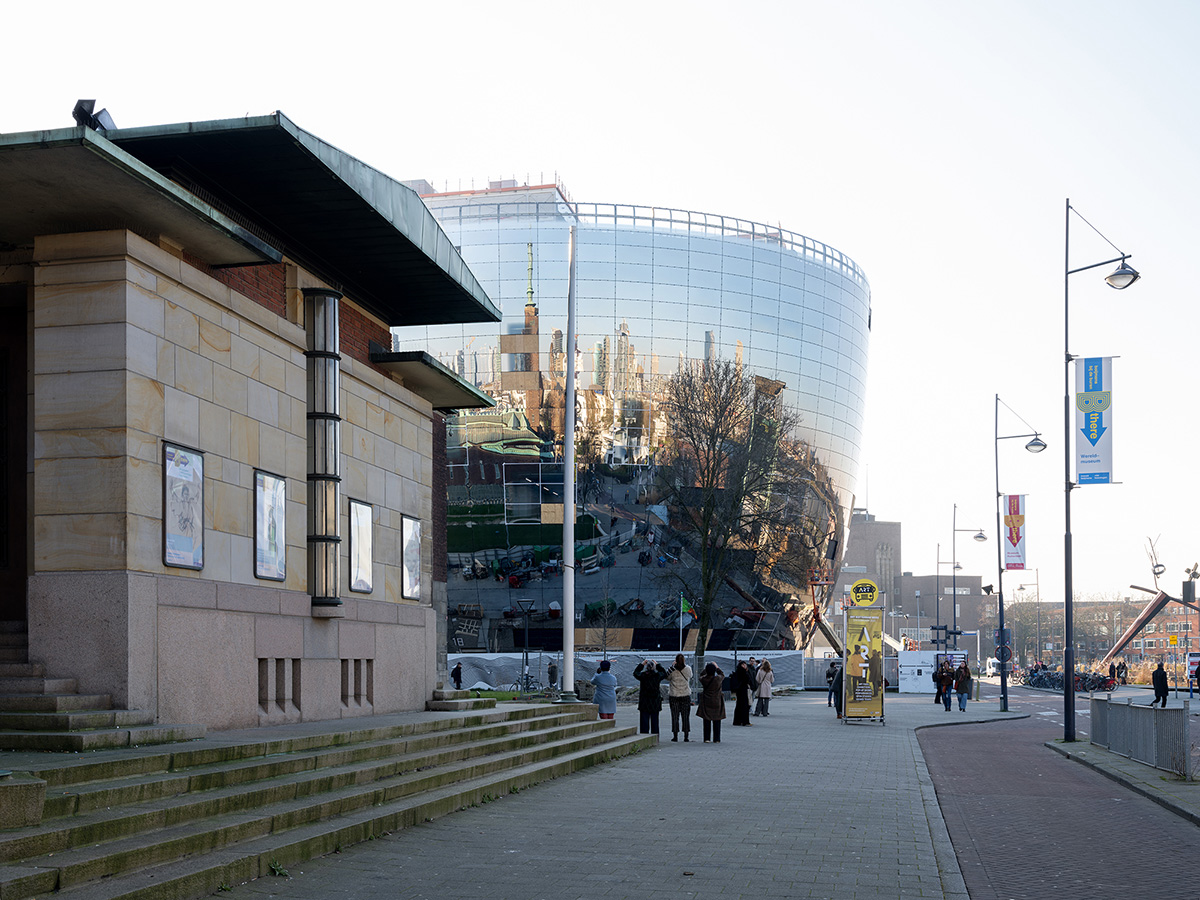 Image courtesy of Ossip van Duivenbode
Image courtesy of Ossip van Duivenbode
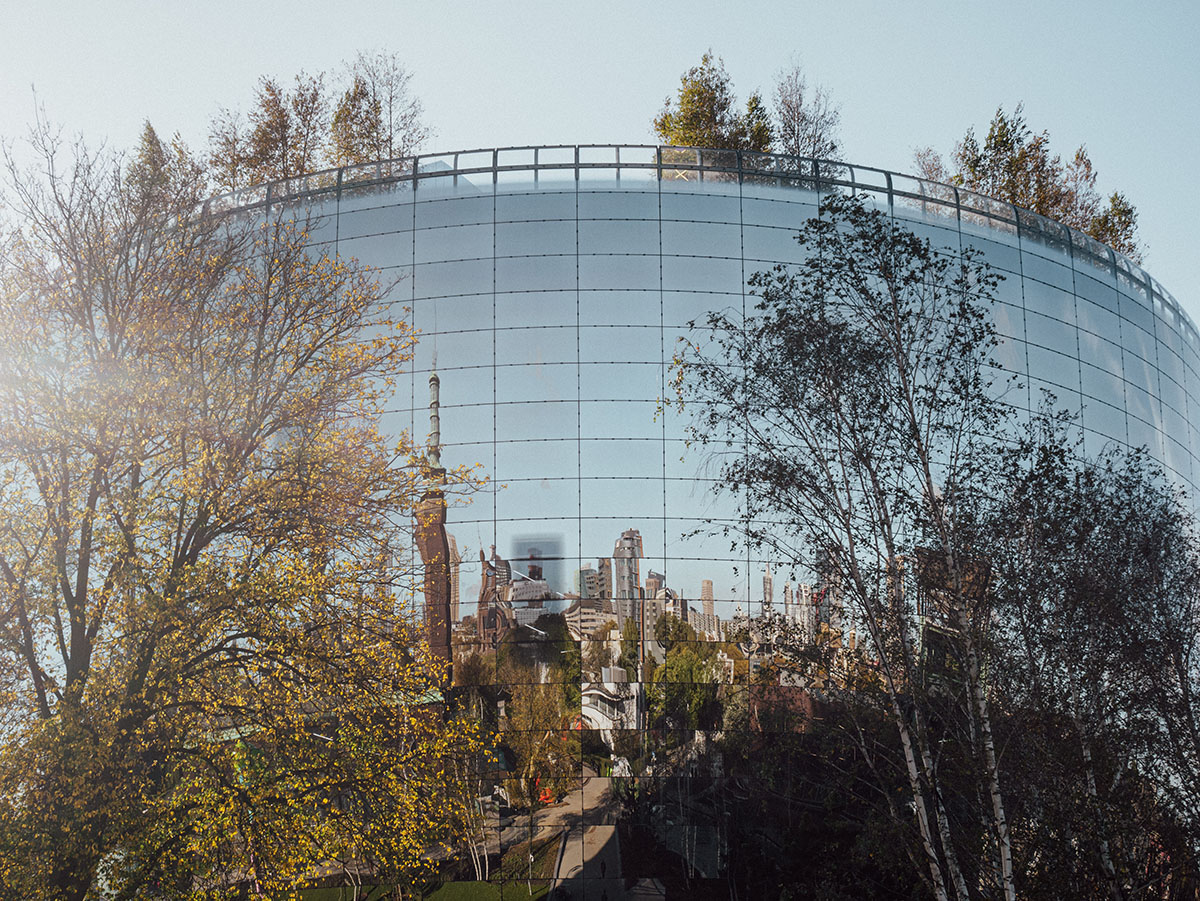 Image courtesy of Bjarne van der Drift
Image courtesy of Bjarne van der Drift
The Museum Boijmans van Beuningen closed for a large scale renovation and refurbishment in February 2020 and is expected to open its doors again in 2028. Mecanoo was appointed as renovation architect. The art depots were originally located in the cellar of the museum, but were unsafe, overfull and outdated. Due to the increasing risk of flooding, the precious artworks – with a collective value of over 8 billion euros - have been moved out of the depot cellar and were housed in five temporary off-site depots. The museum was in need of a new external storage facility and with the financial support of the Rotterdam City Council and philanthropic foundation Stichting De Verre Bergen, the vision arose to construct a publicly accessible depot adjacent to the museum building, right in the Museum Park in Rotterdam.
 Image courtesy of Ossip van Duivenbode
Image courtesy of Ossip van Duivenbode
 Image courtesy of Ossip van Duivenbode
Image courtesy of Ossip van Duivenbode
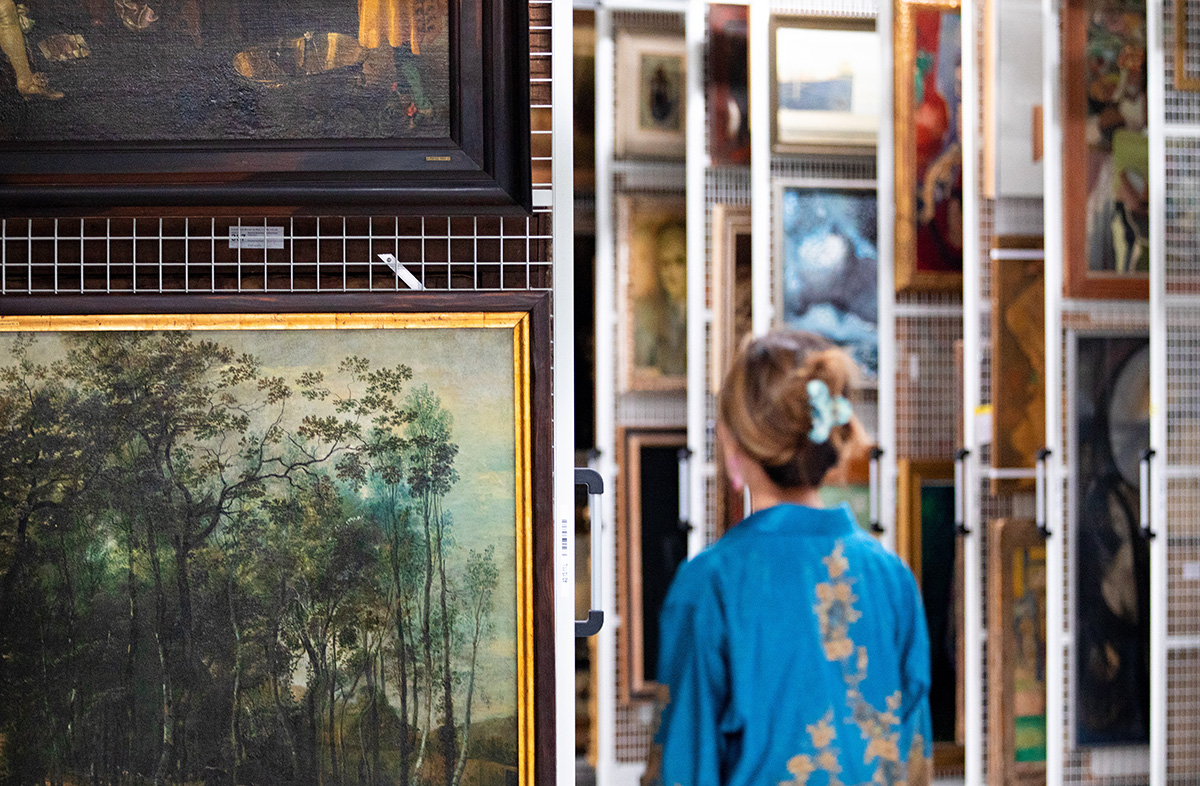 Image courtesy of Iris van den Broek
Image courtesy of Iris van den Broek
The Depot is an addition to the Boijmans van Beuningen museum, but it is important to note that they have a very different character in terms of the presentation of the art. At the museum, the art is displayed based on their role within an artistic movement or era. It is about the artwork and meaning or vision behind it. The depot focusses on the art as an object, and displays the behind-the-scenes experience, showing the restoration, transportation and ‘the art of packing’. The backstage becomes the frontstage, allowing for the depot to become its own innovative typology. The display of the art is based on the size of the object and the climate requirements, not art history periods. This offers a completely new experience and invites new connections to be made.
Visitors can browse through the building, independently or with a guide. The conservation and restoration processes can be observed as visitors can enter the four restoration ateliers under guidance. In order to give the visitors the unique experience of walking through an art depot, all artworks have a QR code which can be scanned with an app – just like the restoration personnel would. This app provides the visitor with background information about the art piece. The depot will also keep visitors up to date through their website on which art pieces will be under restoration in the ateliers.
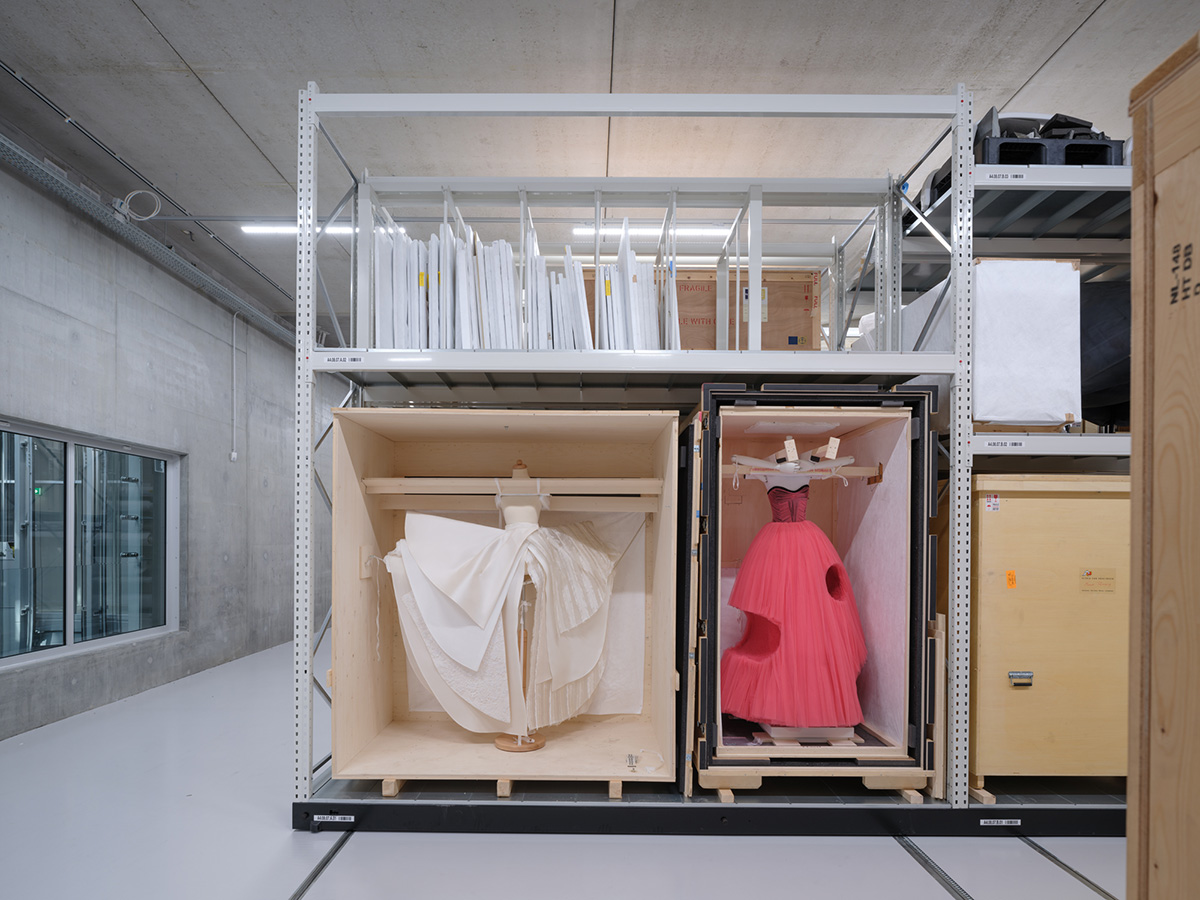 Image courtesy of Ossip van Duivenbode
Image courtesy of Ossip van Duivenbode
 Image courtesy of Ossip van Duivenbode
Image courtesy of Ossip van Duivenbode
There are five different climate zones, ensuring the optimal conditions for the art based on their materials; metal, plastic, organic/inorganic, black-and-white and colour photography. The building provides optimal conditions in terms of temperature and humidity, while being as energy-efficient as possible. Solar panels, a geothermal heat exchanger, LED lighting and rainwater storage on the roof that supplies water for the rooftop garden and toilet facilities, guarantee the sustainability of the design.
The building contains six floors with art collections but also storage spaces for private collectors, corporate collectors or other museums. The floors are connected through the glass staircase containing five zigzag stairs designed by Giovanni Piranesi and 13 display cases that are suspended in the atrium.
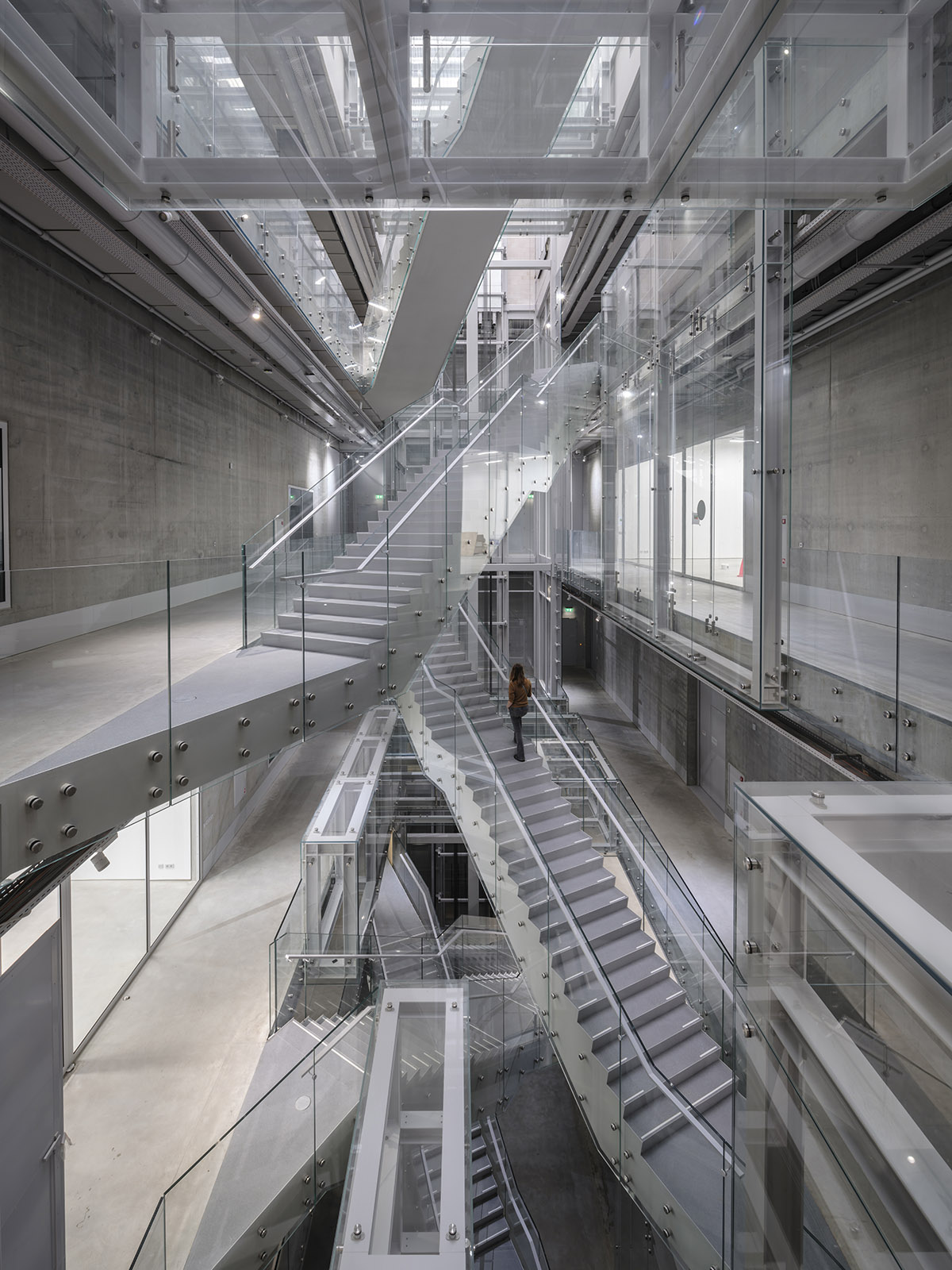 Image courtesy of Ossip van Duivenbode
Image courtesy of Ossip van Duivenbode
 Image courtesy of Iris van den Broek
Image courtesy of Iris van den Broek
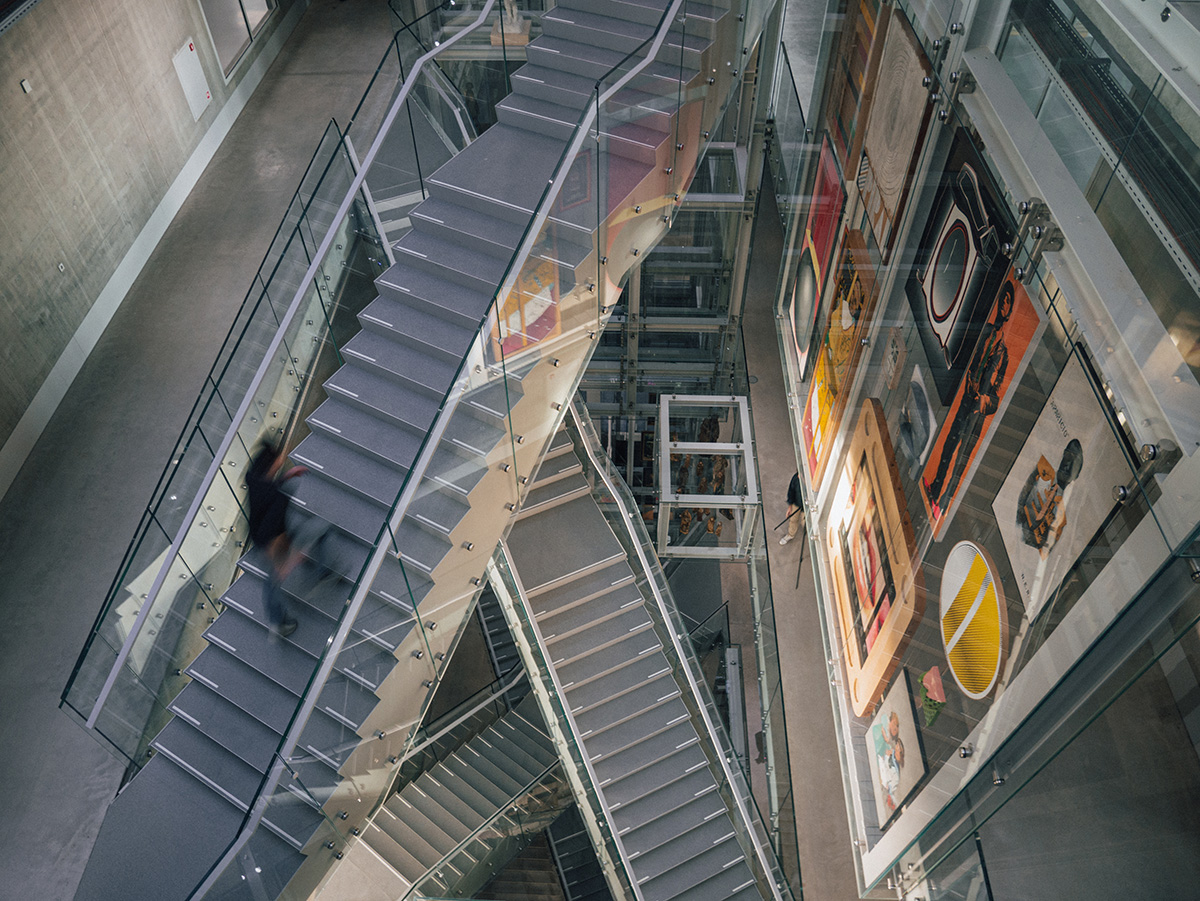 Image courtesy of Bjarne van der Drift
Image courtesy of Bjarne van der Drift
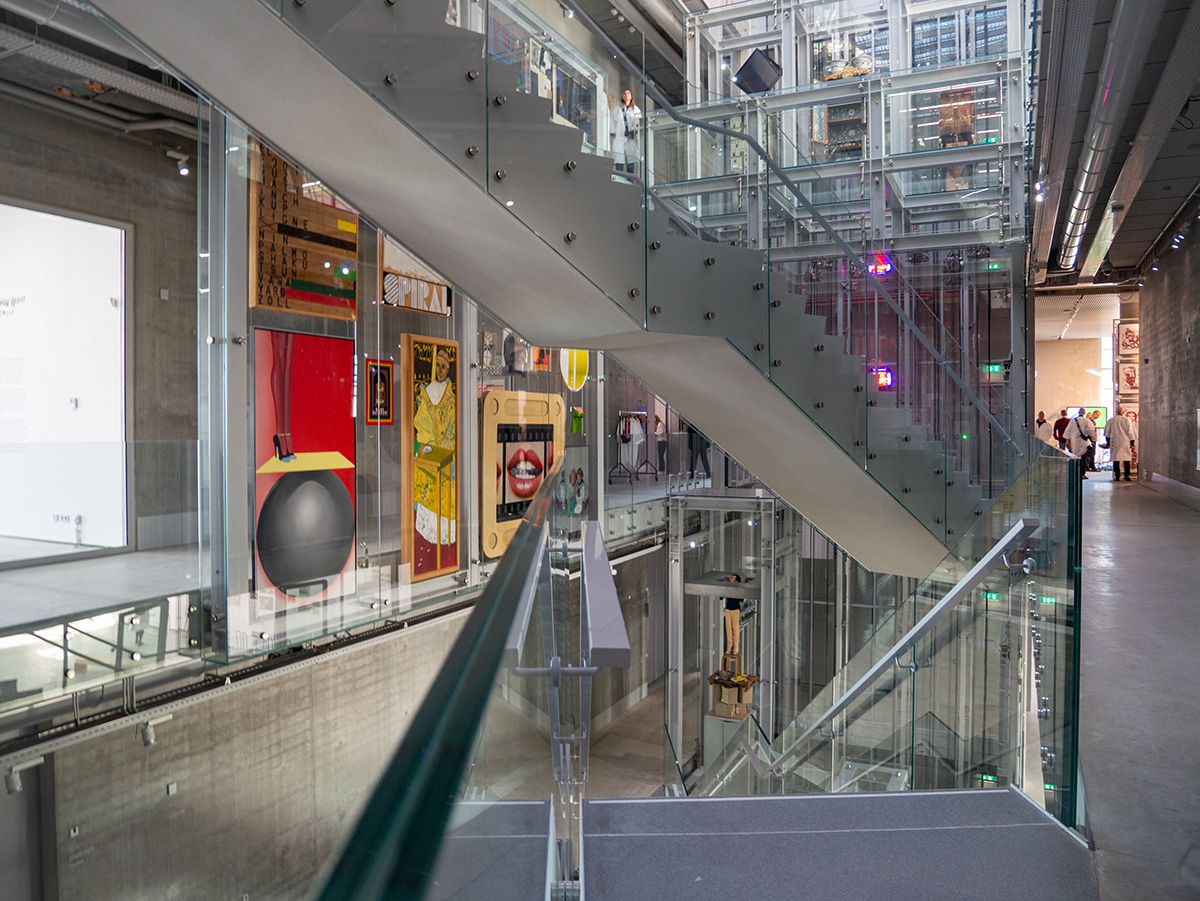 Image courtesy of Bjarne van der Drift
Image courtesy of Bjarne van der Drift
MVRDV’s ambition was to make the building highly inviting and accessible to the public, while allowing the gateway to the Museum Park. This resulted in the concept of the ovoid form of the building, where the diameter is 60 meters at the top and narrows down to 40 meters at the base, allowing a relatively small footprint.
During the press-preview on Monday November 1st, MVRDV co-founder Winy Maas expressed the importance of a park’s feeling of infinity. Due to the form and material, the architecture seems to disappear and blend in with its surroundings, while safely housing the collection that is worth billions.
The reflective and curved façade results in vistas towards the park and the city, intertwining Rotterdam’s skyline and greenery. The façade is a tableau vivant, allowing the building to be different at every time of the day based on the weather and events in its surroundings. The reflective edifice contains of 6,609 square meters of glass, divided into 1,664 mirrors. Due to some limitations of reflections, especially in relation to the hospital behind the building, non-reflective foils were used. This foil is placed over the mirrored glass, and results in a cloud shape element on the building.
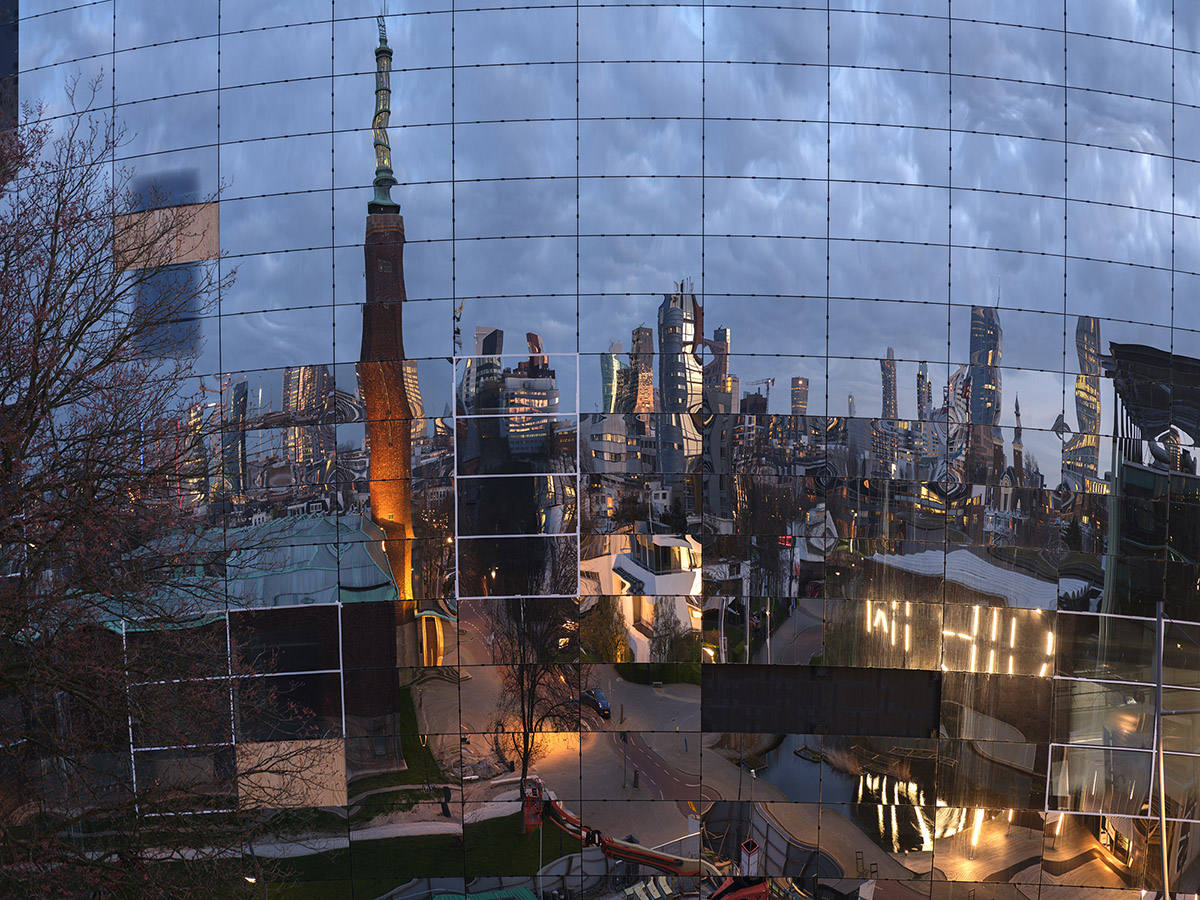 Image courtesy of Ossip van Duivenbode
Image courtesy of Ossip van Duivenbode
At a level of 35 meters, a green roof with restaurant is located, allowing panoramic views over the city. The greenery is not only an aesthetic aspect of the design, it also contributes to the urban heat island effect, allows for water retention and fosters biodiversity. 75 multi-stemmed birch trees and 20 pine trees have been cultivated for 3 years off-site in order to be placed at such a height with the wind conditions that come with it. The rooftop forest was awarded with the Dutch Rooftop Awards 2020 before it even opened.
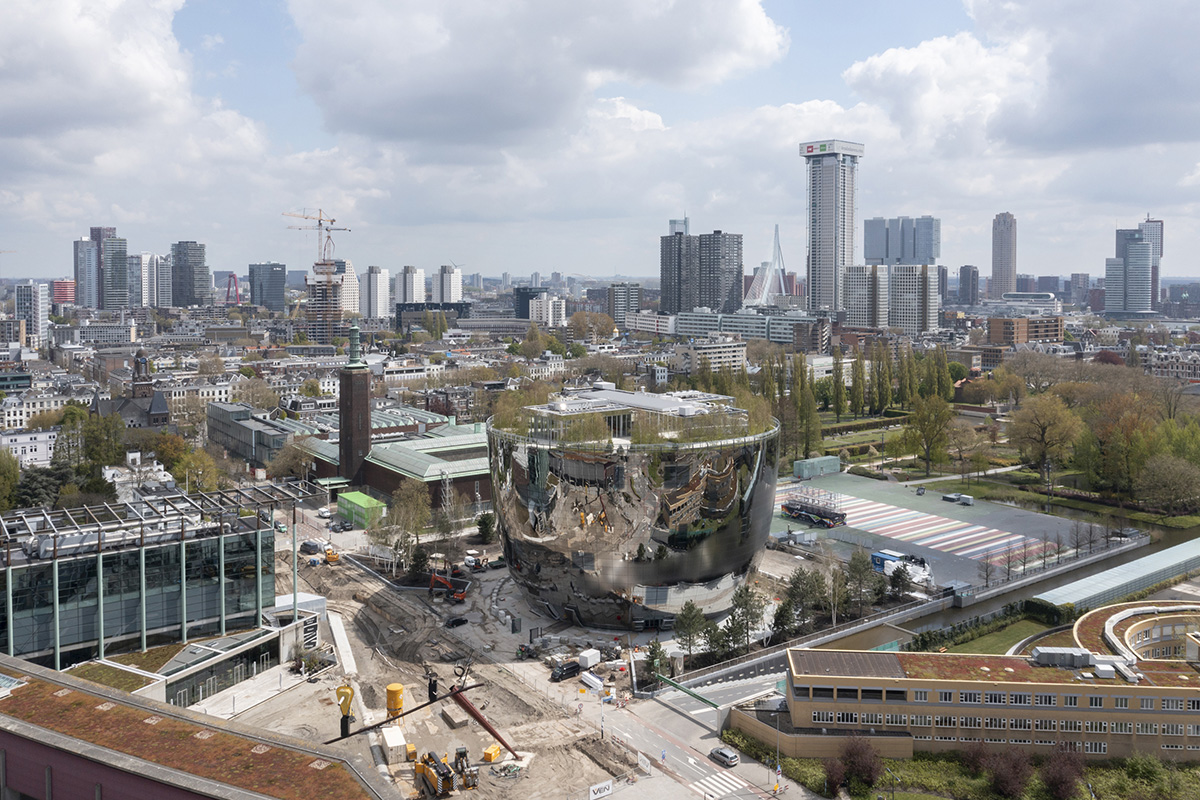 Image courtesy of Ossip van Duivenbode
Image courtesy of Ossip van Duivenbode
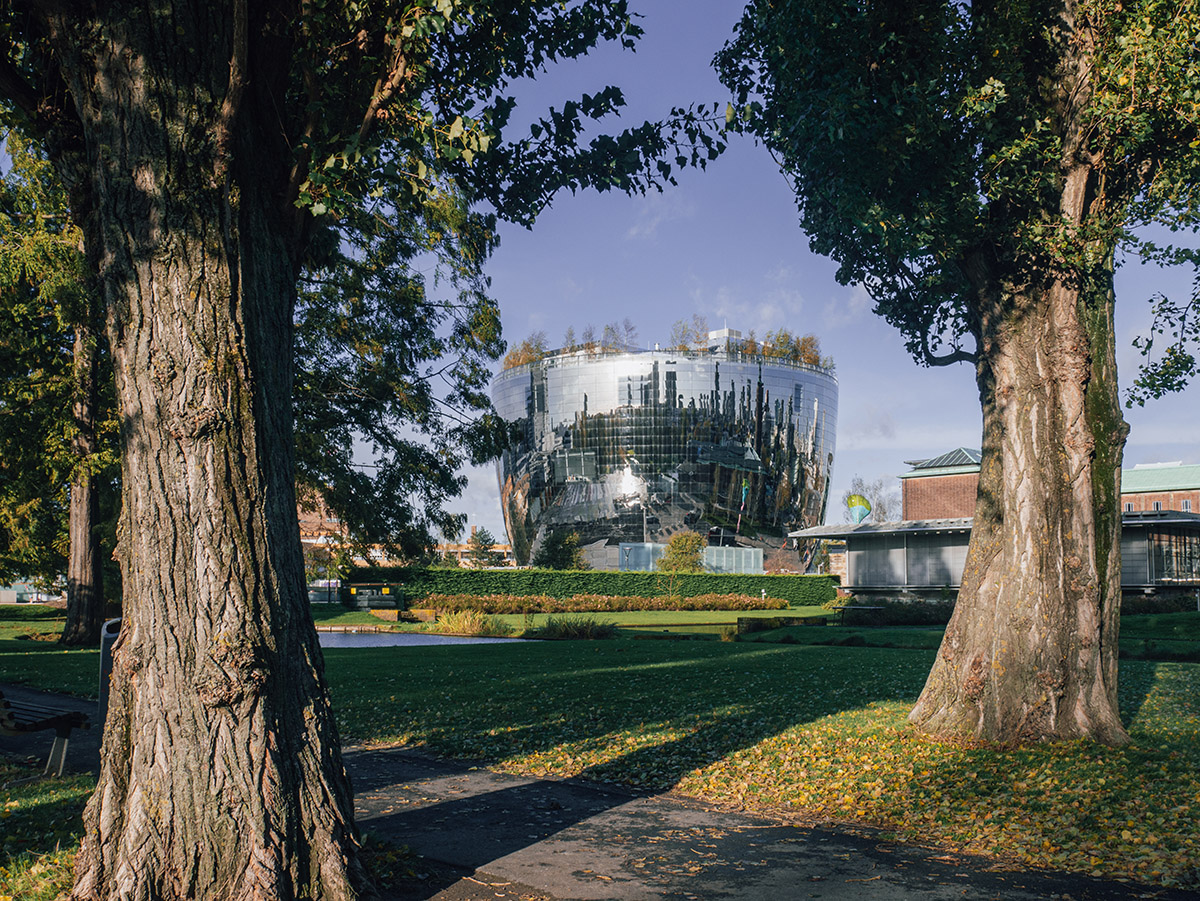 Image courtesy of Bjarne van der Drift
Image courtesy of Bjarne van der Drift
 Image courtesy of Ossip van Duivenbode
Image courtesy of Ossip van Duivenbode
 Image courtesy of Ossip van Duivenbode
Image courtesy of Ossip van Duivenbode
The Depot Boijmans van Beuningen is a collaboration between the museum Boijmans van Beuningen, the municipality of Rotterdam and philanthropic foundation Stichting De Verre Bergen. MVRDV won the design competition in 2013, with construction starting in 2017 by BAM Bouw en Techniek. In September 2020 the Silver Opening took place, showing the architectural design of the Depot to the public. A year later, 151,000 works of art – containing 63,000 paintings, photographs, films, pre-industrial design and design objects, contemporary art installations and sculptures, as well as 88,000 prints and drawings – are moved into the building. The depot will by officially opened by King Willem-Alexander of the Netherlands on Friday November 5th, and will be open to the public on Saturday November 6th.
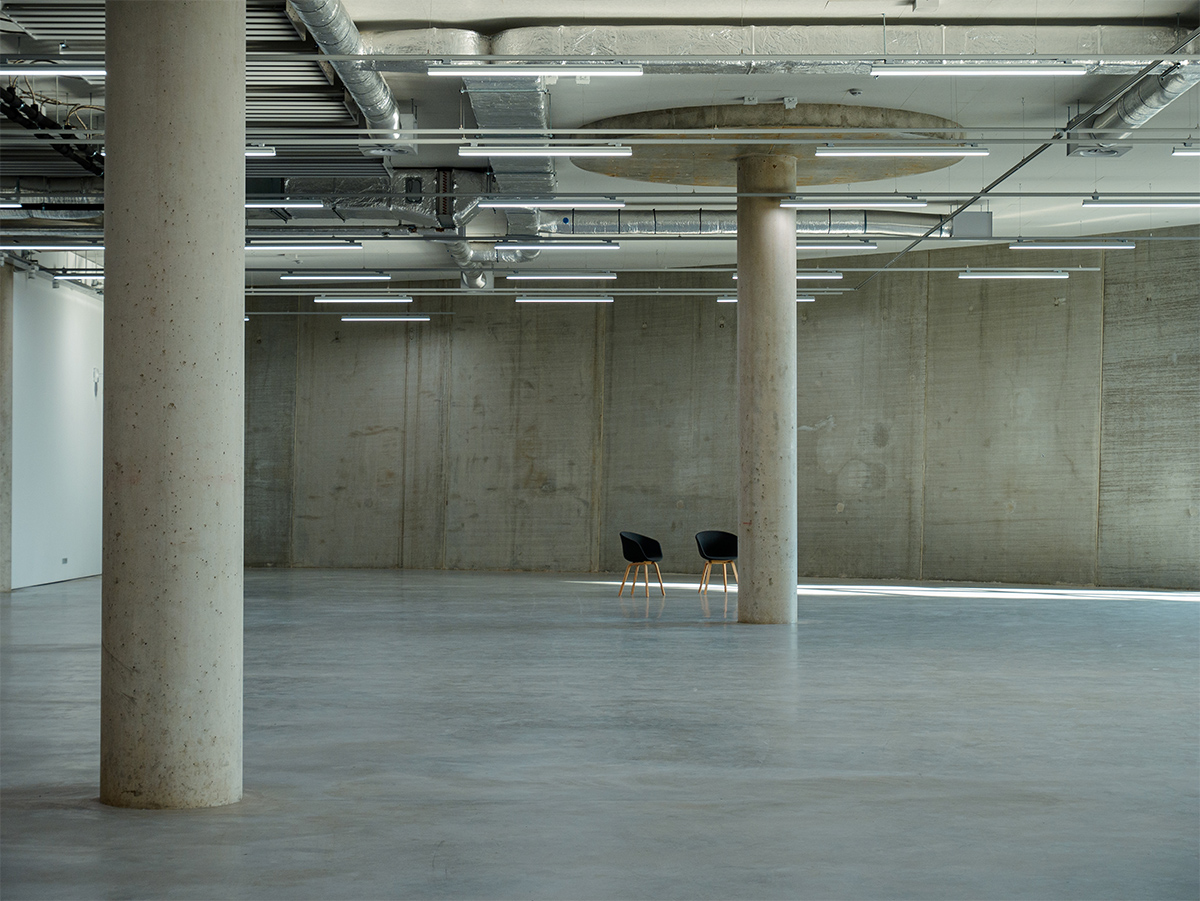 Image courtesy of Bjarne van der Drift
Image courtesy of Bjarne van der Drift

Image © Ossip van Duivenbode

Image © Ossip van Duivenbode

Image © Ossip van Duivenbode
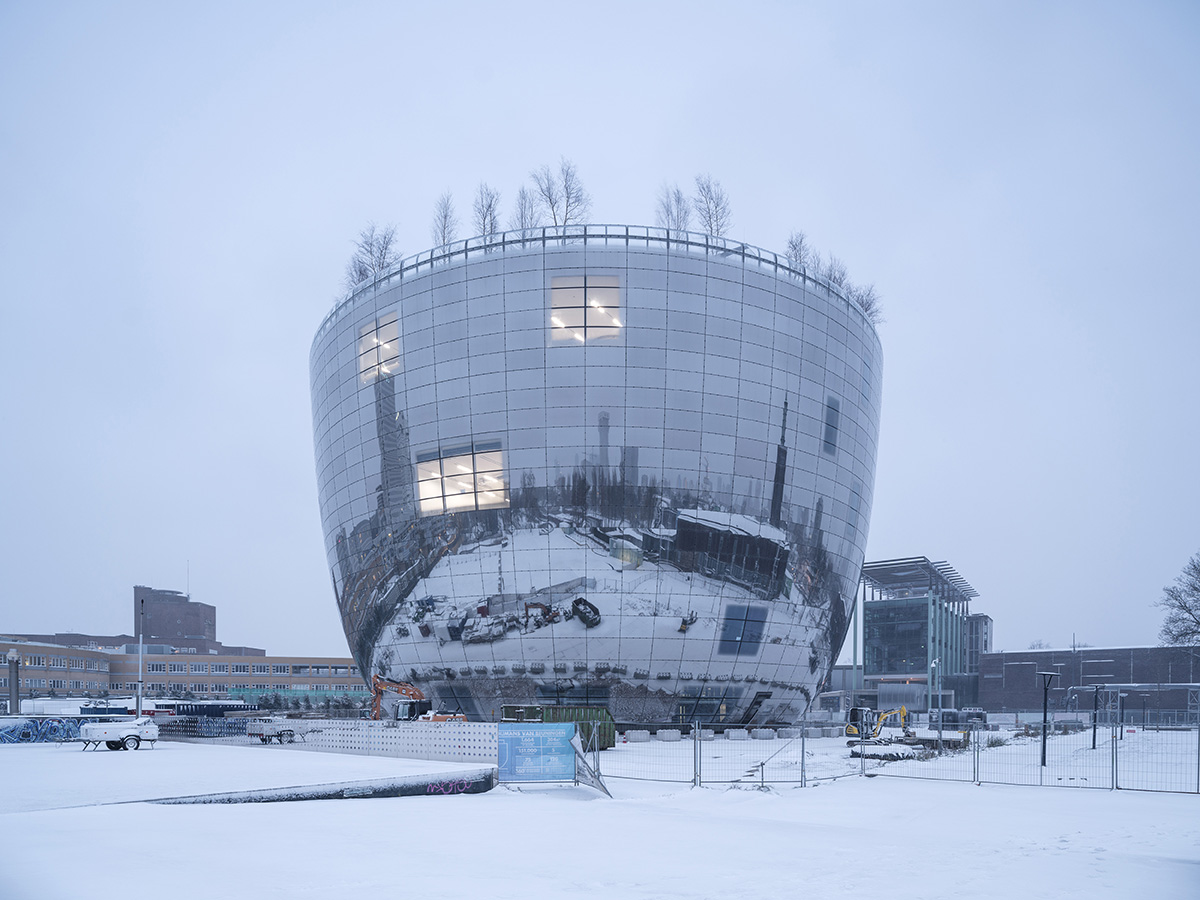
Image © Ossip van Duivenbode
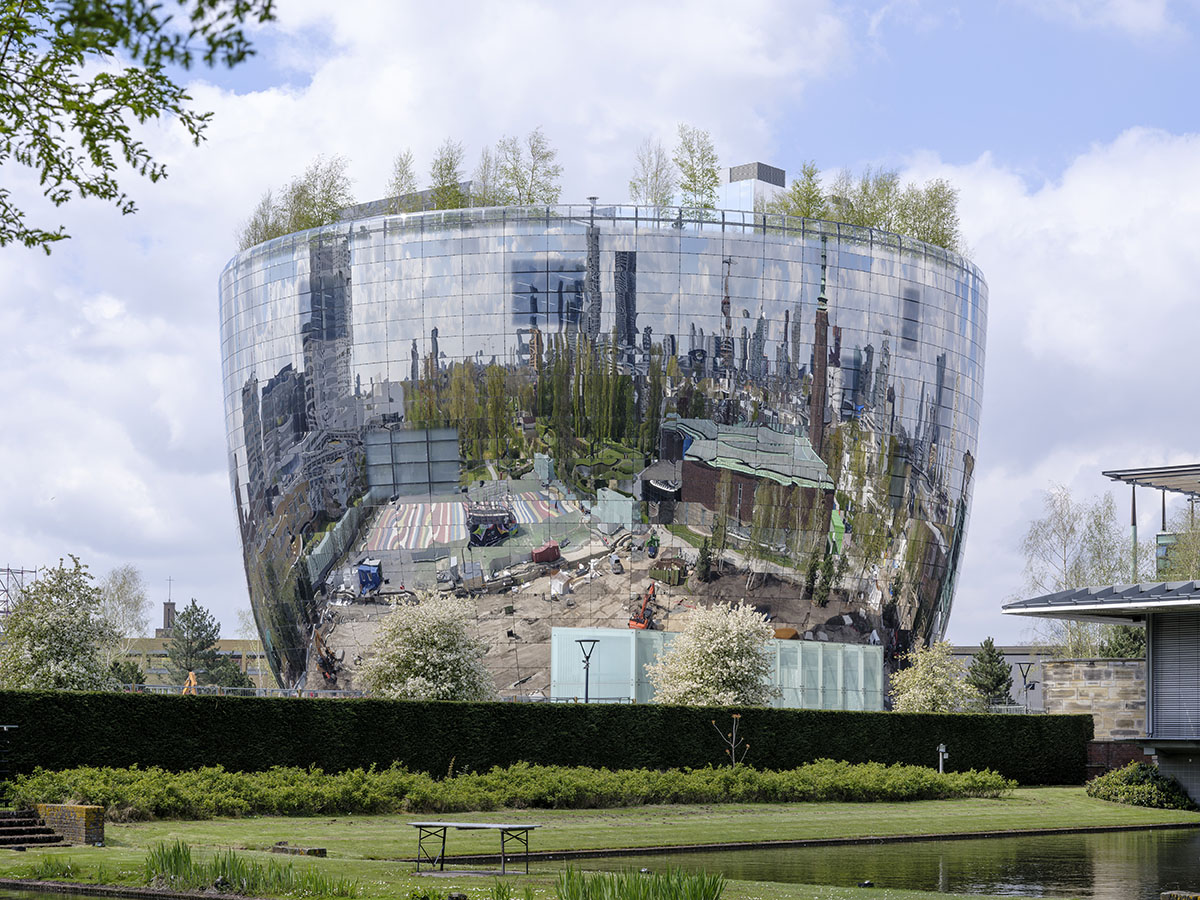
Image © Ossip van Duivenbode
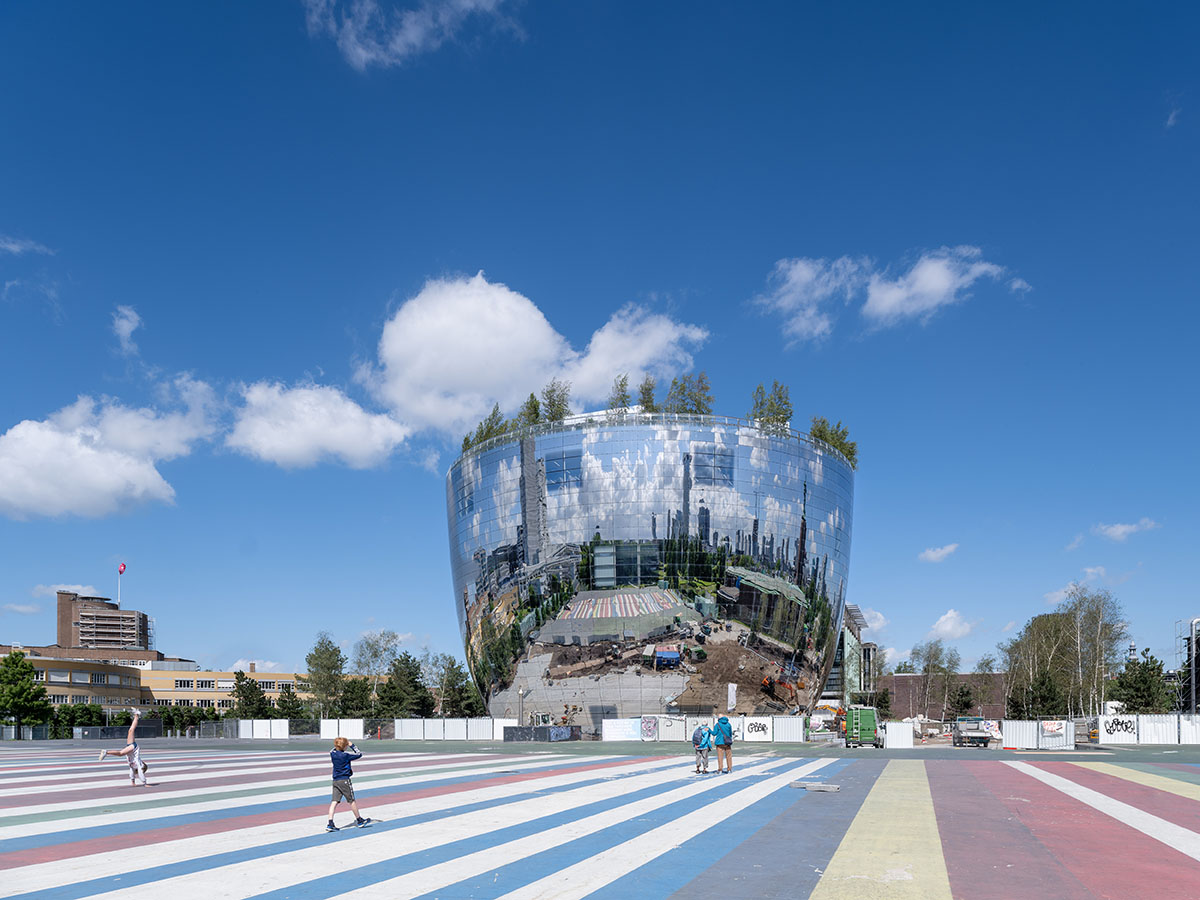
Image © Ossip van Duivenbode
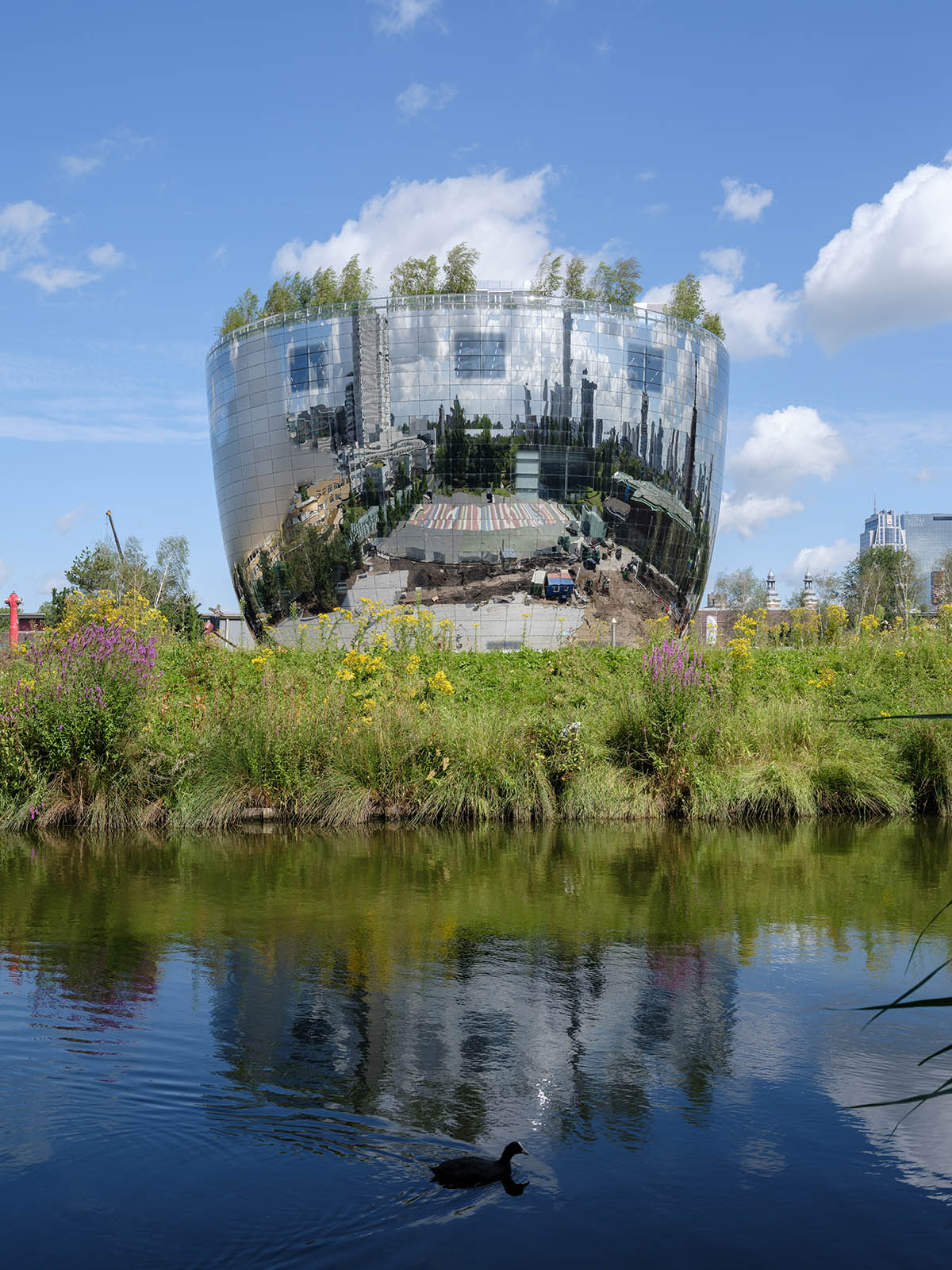
Image © Ossip van Duivenbode
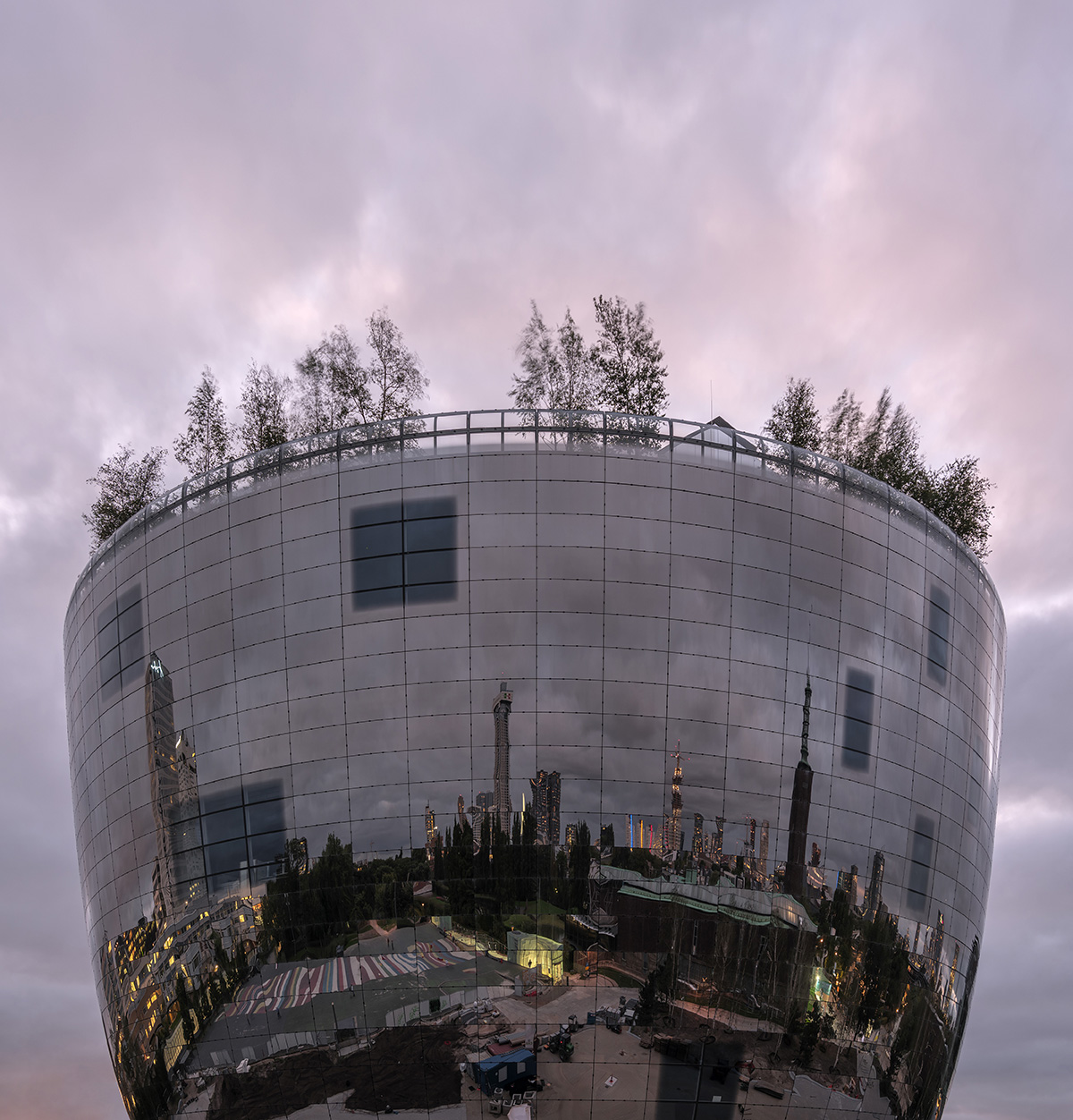
Image © Ossip van Duivenbode
Top image courtesy of Ossip van Duivenbode
> via Boijmans van Beuningen