Submitted by WA Contents
Herzog & de Meuron creates glass disc with saw-tooth roof for new AstraZeneca research centre
United Kingdom Architecture News - Jan 05, 2022 - 15:45 3927 views
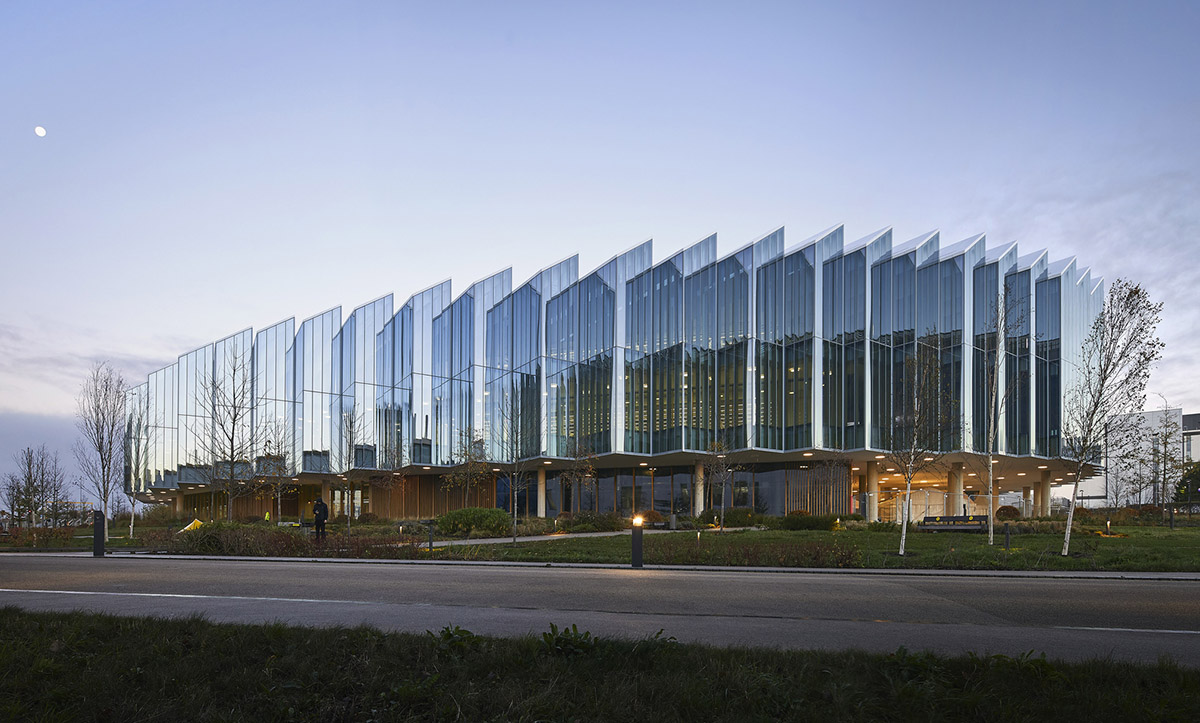
Swiss architecture firm Herzog & de Meuron has created a triangular glass disc with a saw-tooth roof for the new AstraZeneca research and development centre in Cambridge, United Kingdom.
The project, named AstraZeneca’s The Discovery Centre (DISC), is located within the heart of the Cambridge Biomedical Campus (CBC) and occupies a 53,652-square-metre area.
Developed as part of the larger development known as the Cambridge Southern Fringe Area, CBC is envisioned as a future leading centre for biomedical research and development with institutions and companies from the education, health care, science, and research sectors.
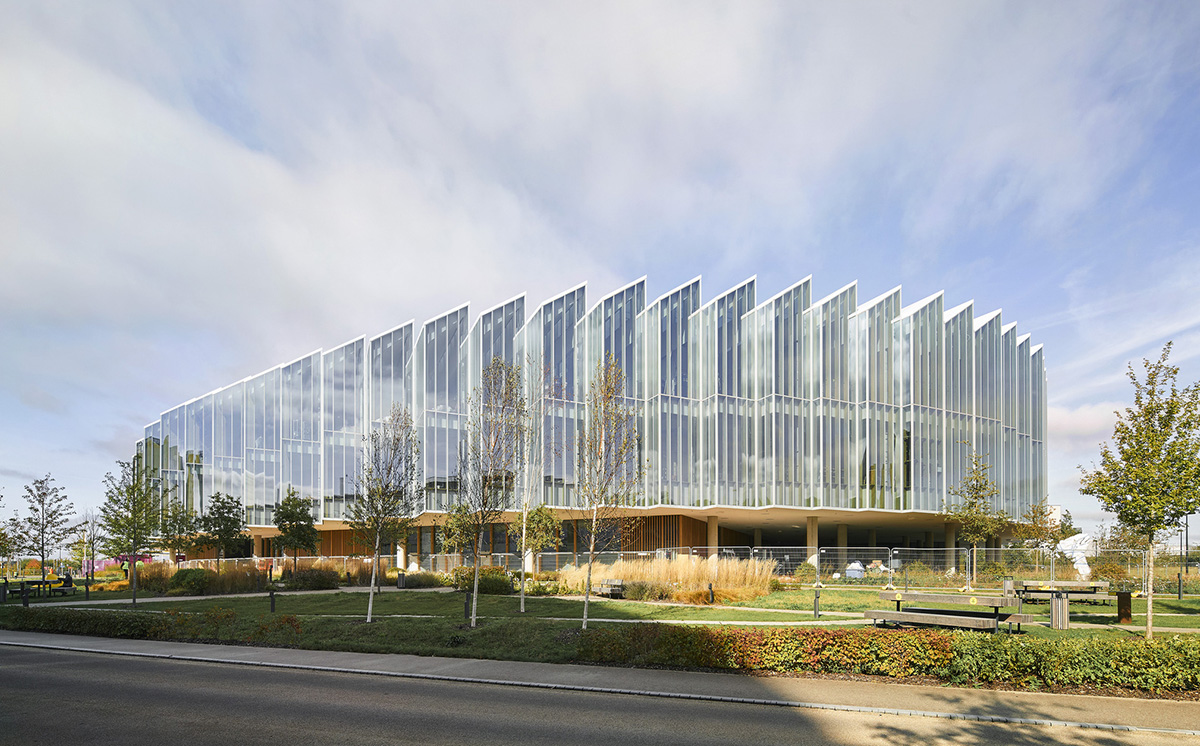
Envisioned "to be a key point of exchange and collaboration in the CBC", the building draws a distinctive profile with its glazed façade that creates a zig-zagged detail. Herzog & de Meuron creates an architecture that makes the structure visible with its porous layout that is accessible from three different sides.
The program of the building contains workspaces, 19,000-square-metre laboratories, a conference centre, an auditorium, a cafe and a restaurant. The state-of-the-art research and development facility was designed to meet the world’s highest environmental standards and accommodate over 2,200 research scientists.
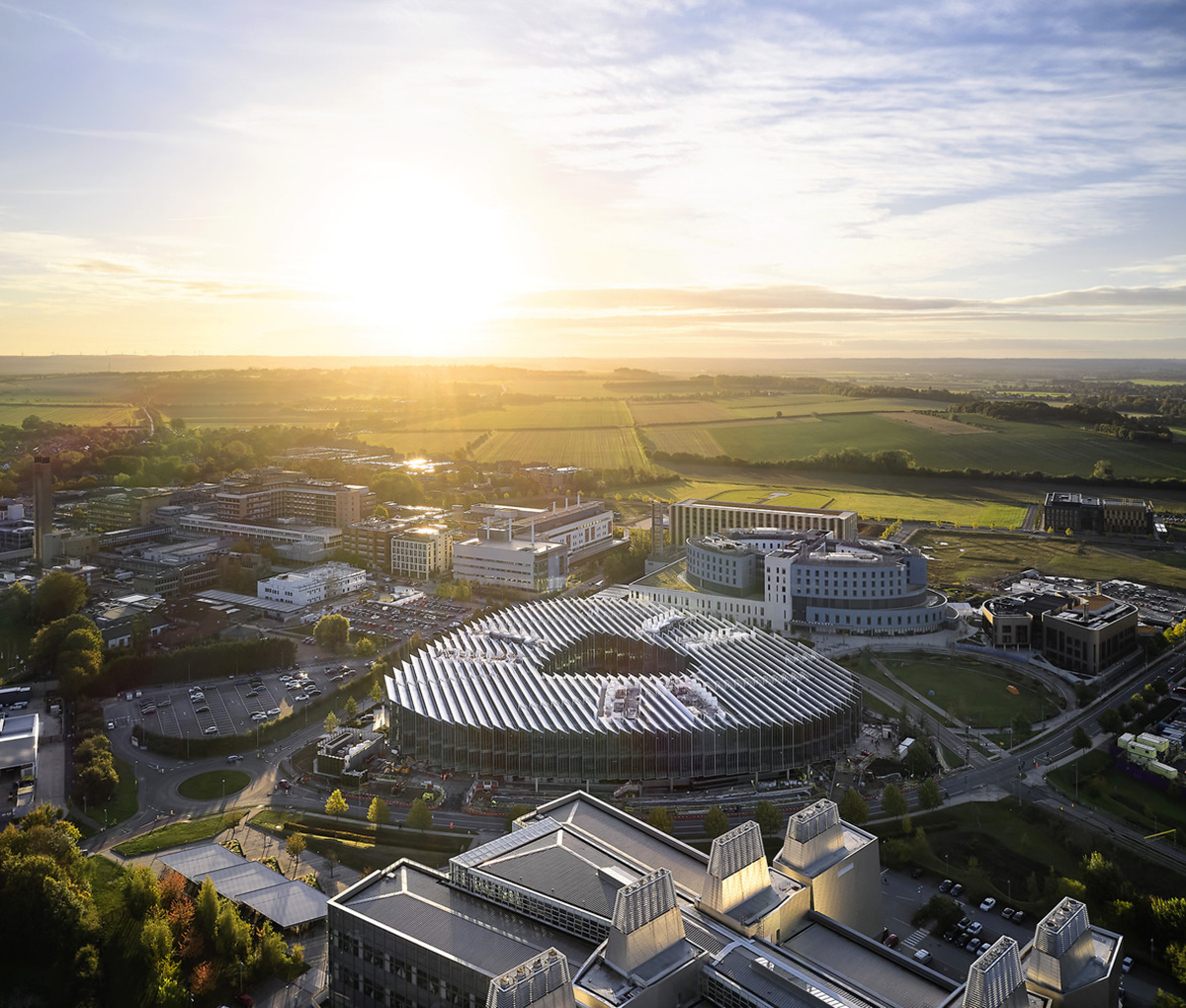
Herzog & de Meuron created a triangular glass disc shaped by rounded edges to loosely follow the shape of the site. The building is defined by a saw-tooth roof that runs East to West. The studio formed this shape of the roof to provide optimal natural light inside the building.
"The saw-tooth roof carries on through to the facade creating a tighter and larger vertical zig-zag geometry. The hovering glass disc with a saw-tooth roof and stepped facade give the building its characteristic appearance," said Herzog & de Meuron.
Sitting on six rectangular glass boxes grouped in three pairs, these boxes form an open courtyard. The building refers to the low-rise building structures of the historical colleges in central Cambridge.
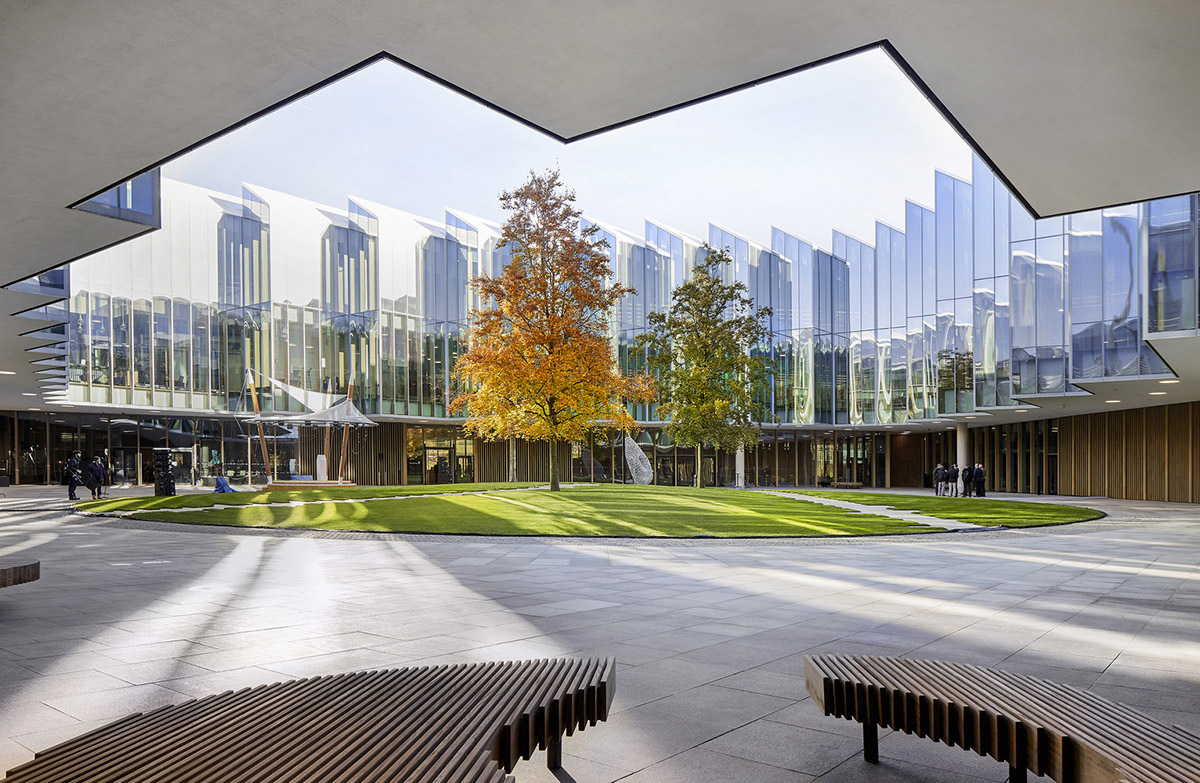
An access from three different sides is provided to the courtyard that makes up the central point of the site and a meeting point. "The rectangular glass boxes run vertically through all floors and house the main programmatic element of the building, the laboratories," added the studio.
While they allow multiple groups to work side by side, they also enhance the collaborative process. "The glazed perimeters of the above ground blocks promote maximum transparency across the floor and through the building, making science visible for employees and visitors," the studio continued.
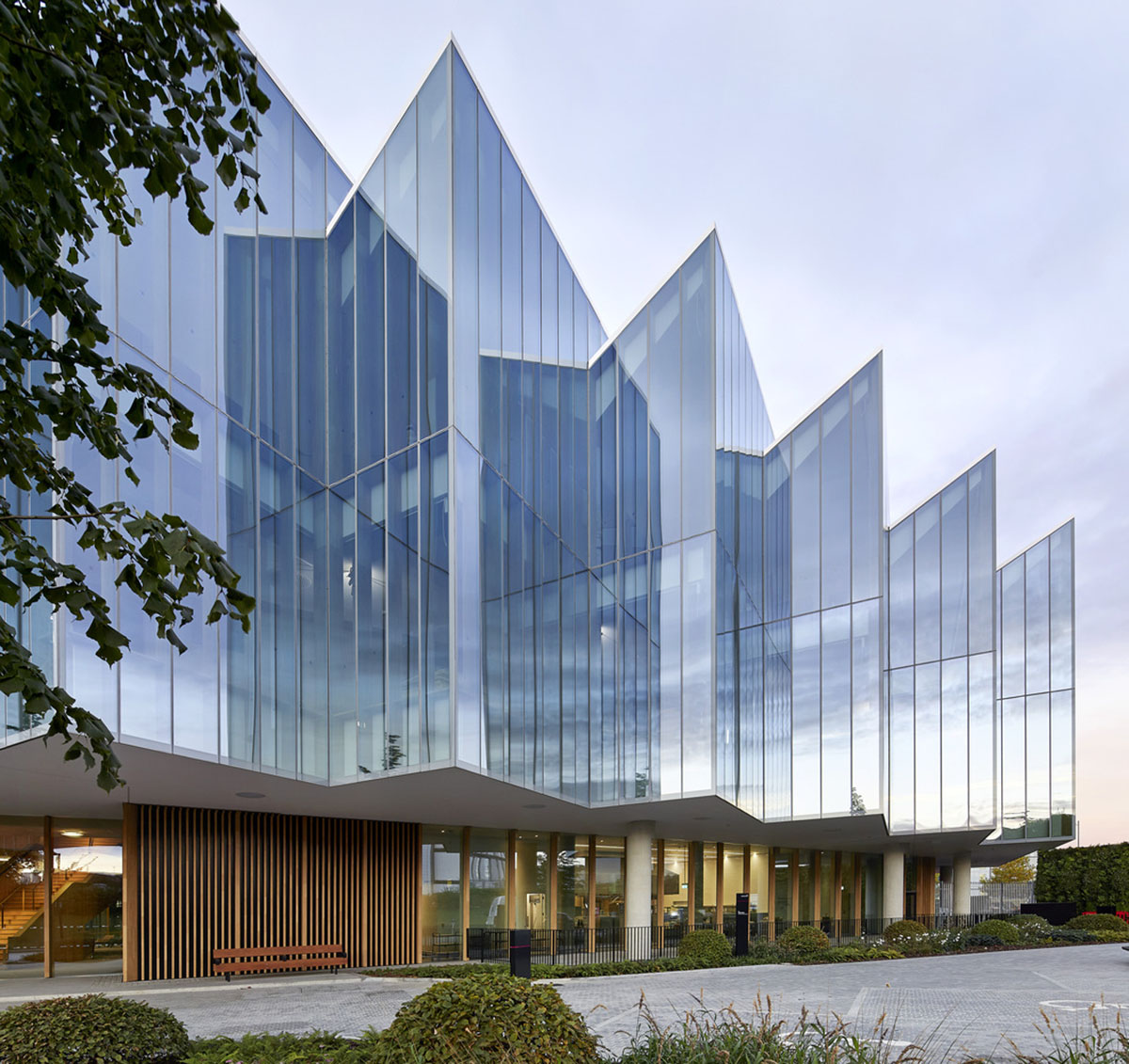
The workspace is designed as an open plan layout to provide employees a range of alternative workplace settings from private study spaces and quiet booths to informal employee collaboration spaces.
Along the inner ring, the studio places the main circulation space around the courtyard on the upper floors, there are also additional complementary zones providing a range of diverse spaces for exchange, informal meetings, and on-floor catering.
While all the amenities, such as conference centre, auditorium, café, and restaurant, are arranged on the ground floor, they have a direct access from the main entrance to make them equally accessible for the entire building.
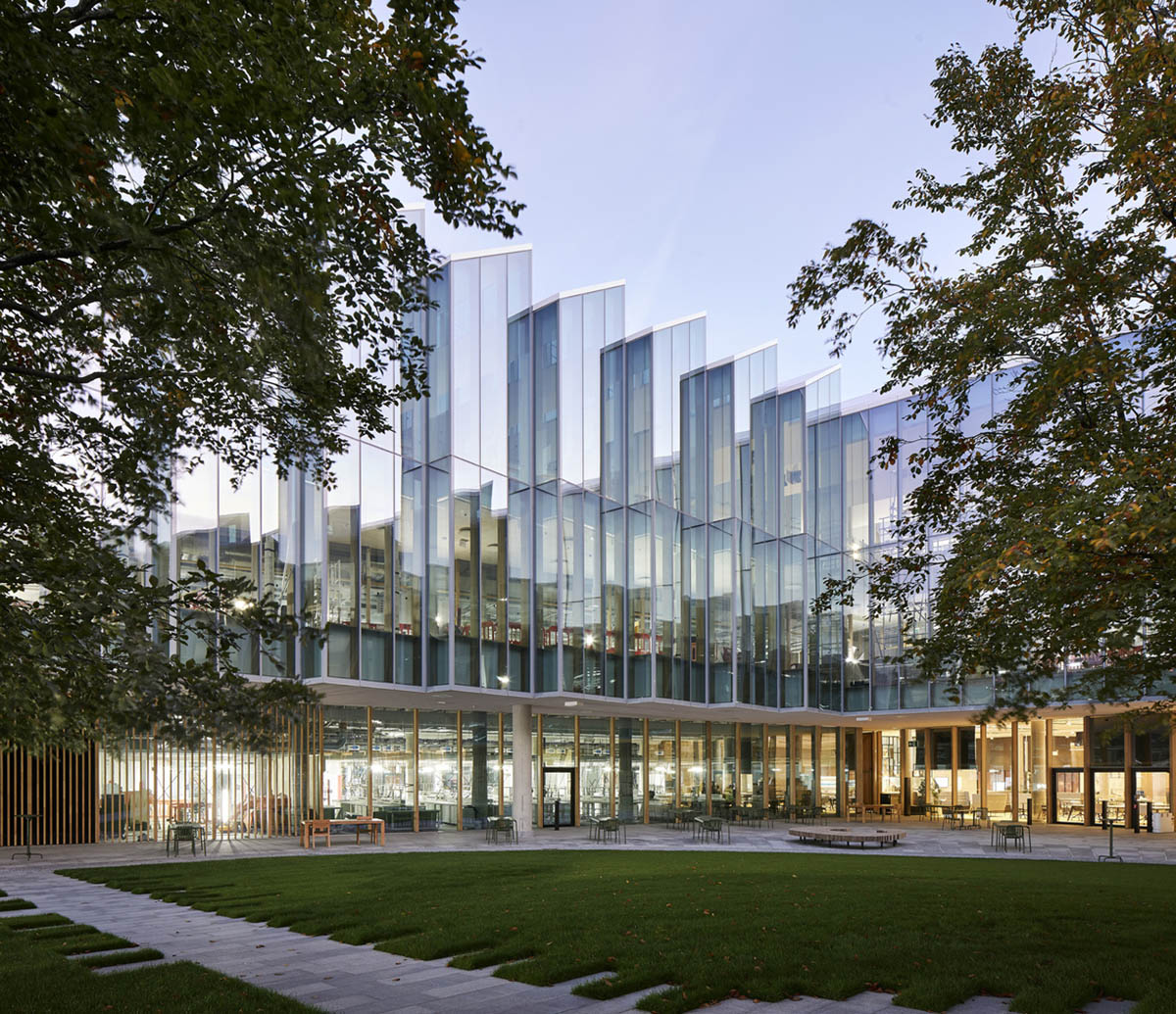
"The diversity of materials is minimised in order to foster a clear distinction between different programs," the studio added.
"The floor materials reflect the functional organisation of the building: natural stone for the entrances, rough sawn solid oak for main stairs, and inner-ring area and carpet for the offices and write-up floors."
While the floor in the laboratories is finished by a continuous white resin, the main partitions within the building are dressed with full-height glass walls, allowing transparency and seamless transitions between the diverse areas.
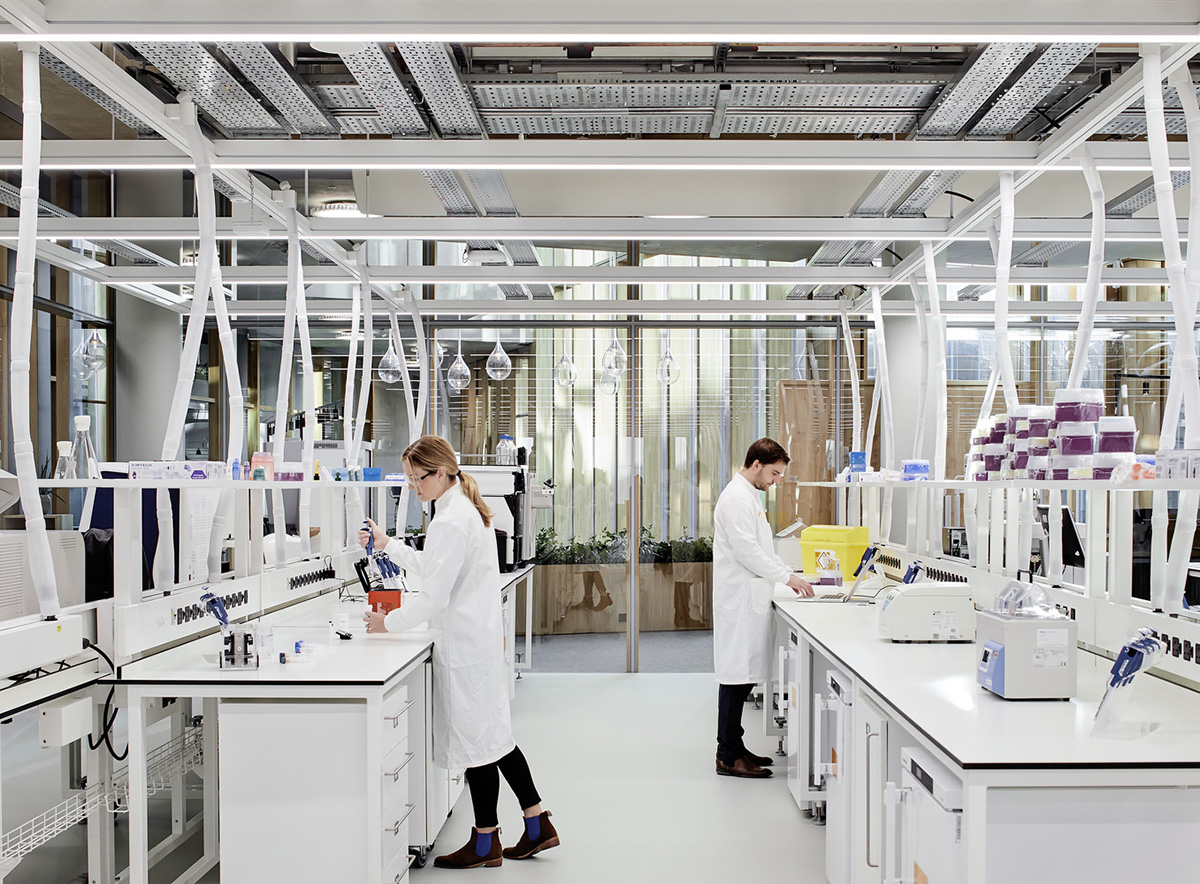
The other material used in the building is exposed concrete, revealing the construction method and structural function while complementing glass and wood.
"The functional diversity and the low rise of AstraZeneca’s The Discovery Centre allow each floor to be specific and different from one another," said the studio.
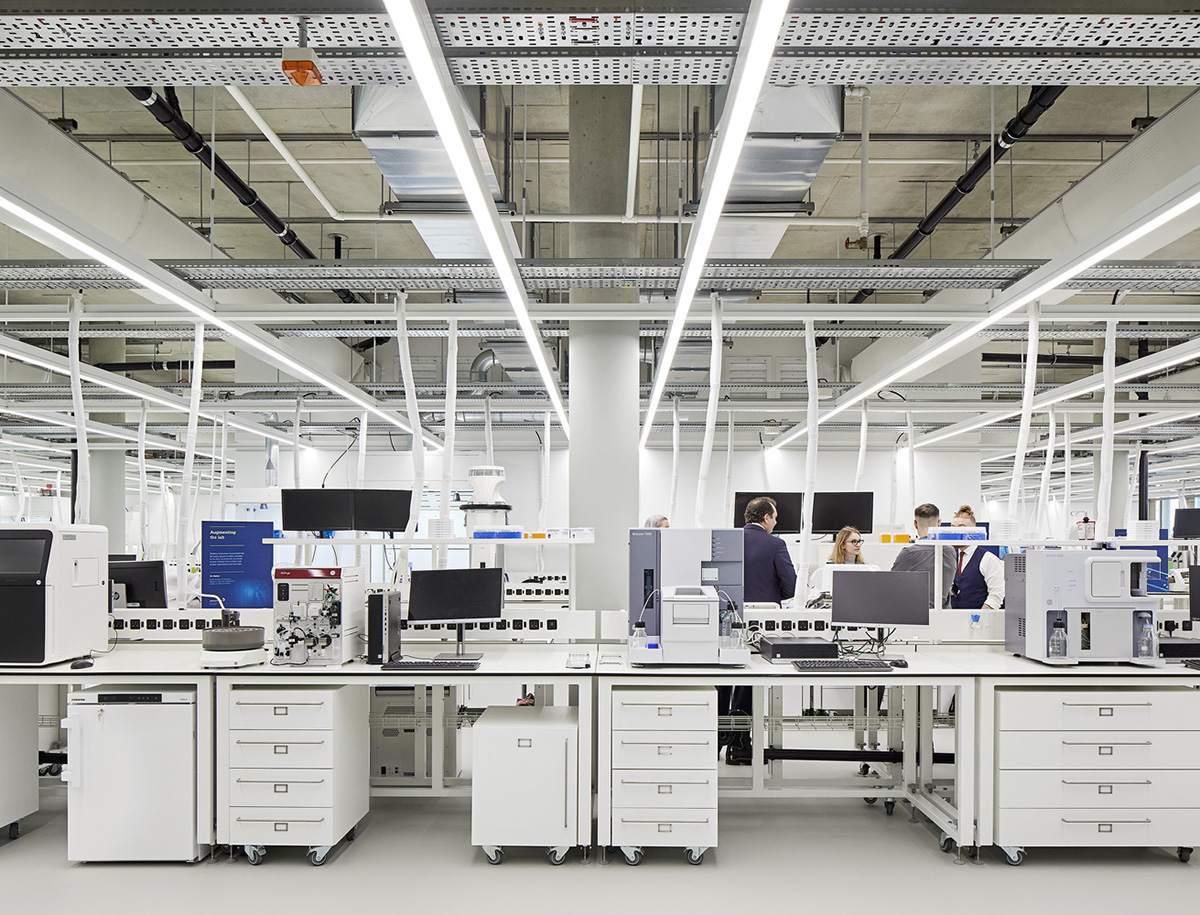
The underground level comprises support facilities, like a loading area, and a plant zone. The design team kept the street level open and porous with both amenities and science on display in the laboratories. The first floor of the hovering disc is connected through the ring area and the second disc floor is top-lit through the skylight of the saw-tooth roof.
Despite the distinct work environments of the floors, the building appears as one characteristic structure serving as a pivotal point for the entire CBC campus.
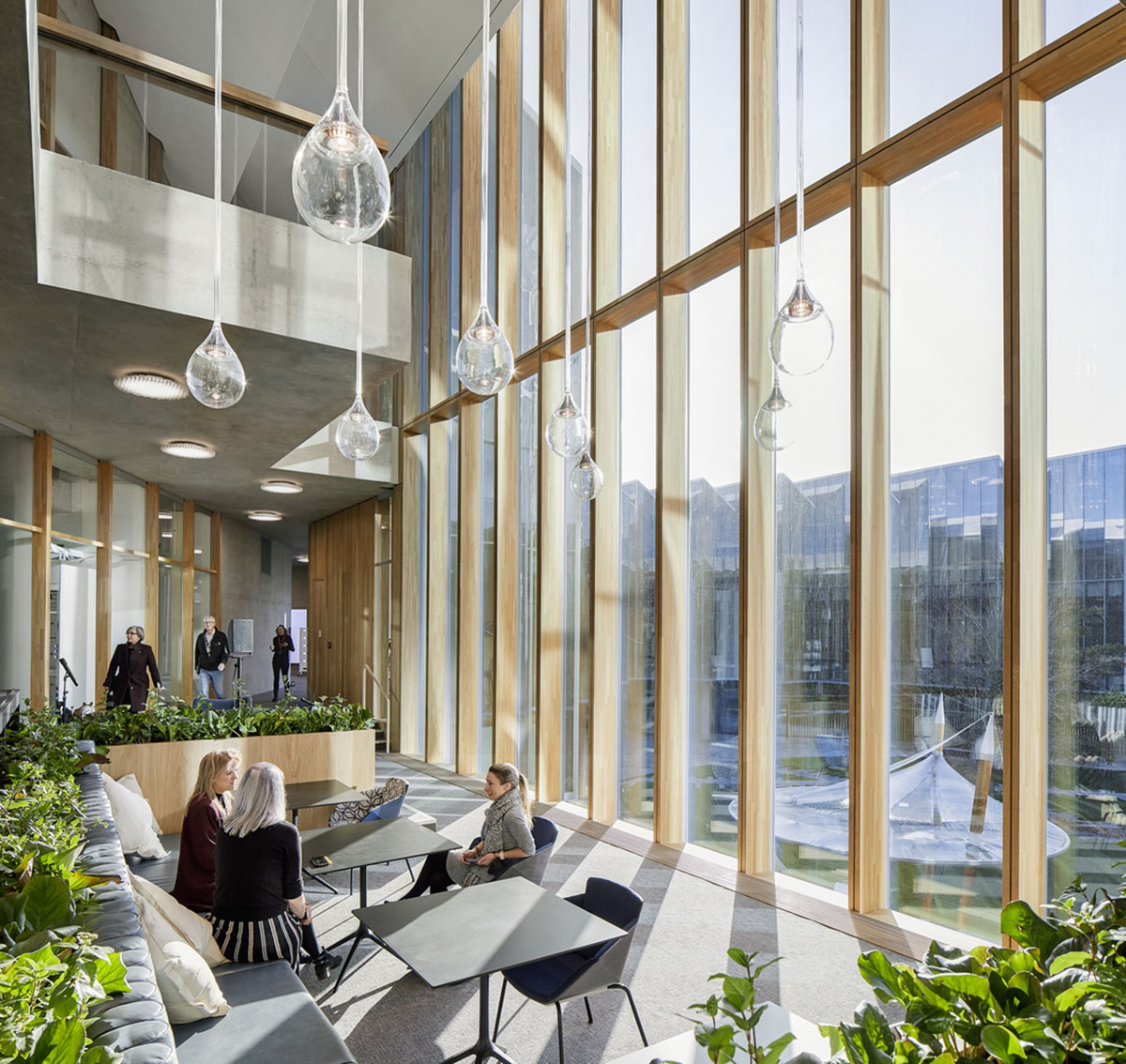
Beyond the building’s extensive scientific capabilities, the disc-like structure is a feat of environmental engineering equipped with 174 boreholes to provide natural geothermal energy; four ‘hybrid cooling towers’ and a ground source heat pump that will save enough energy to power 2,500 homes.
Low-energy ventilation and high levels of insulation also help ensure the efficiency of the building, along with the ‘saw-tooth’ roof design which minimises energy use by flooding the interior with natural daylight.
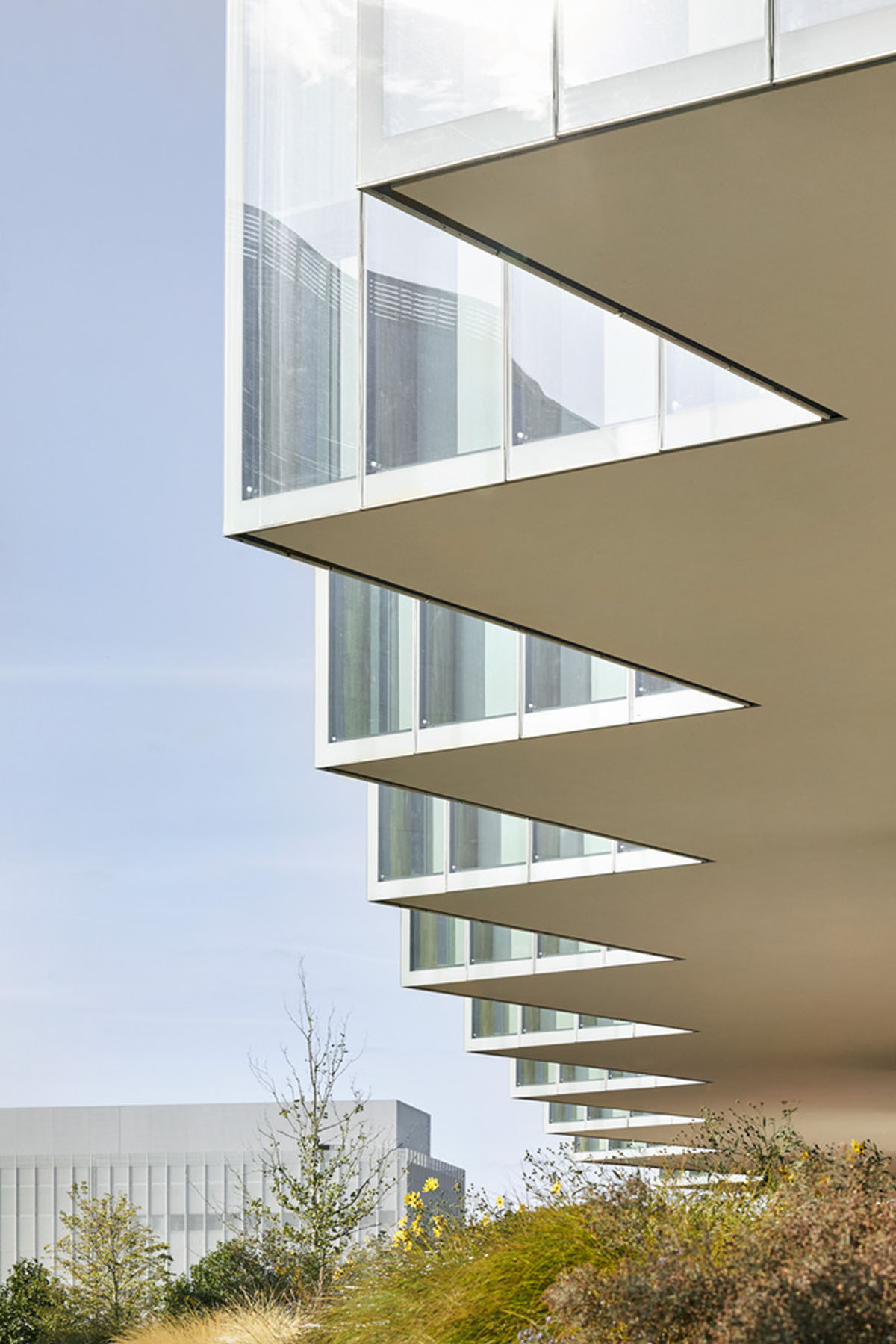
This energy efficiency is aligned to the Company’s Ambition Zero Carbon programme that commits to zero carbon emissions from its operations across the world by 2025, and for its entire value chain to be carbon negative by 2030.
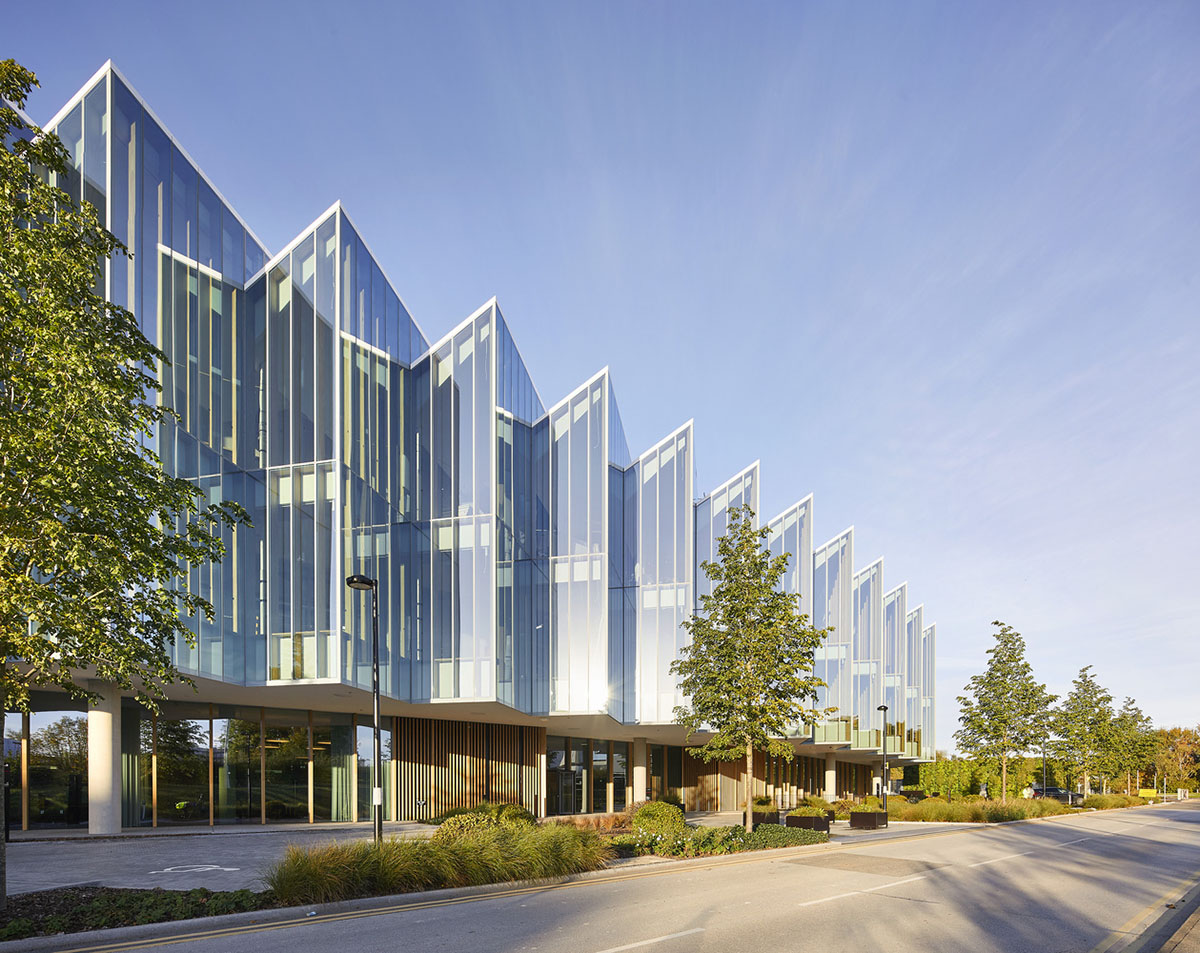
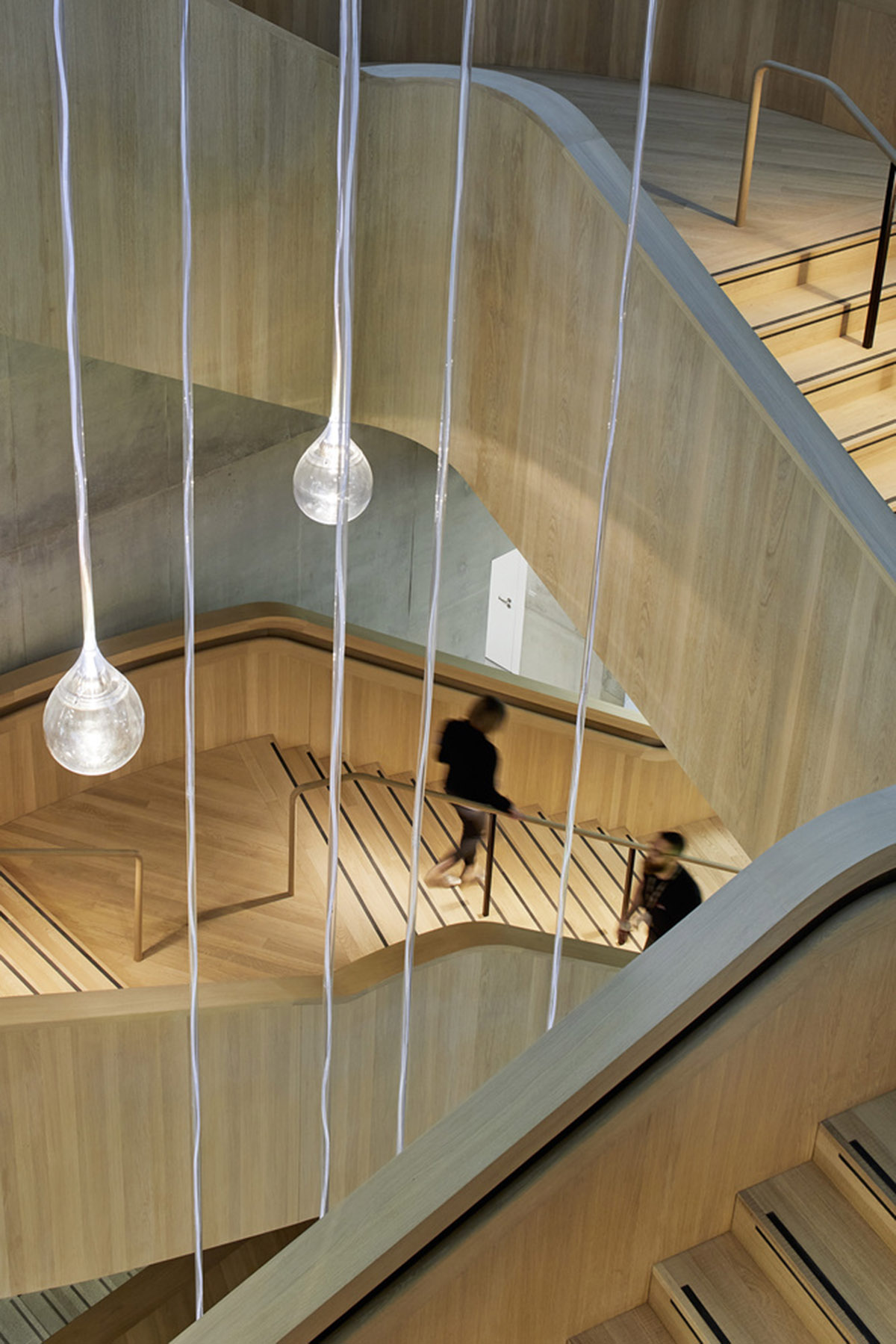
Herzog & de Meuron is currently working on the Memphis Brooks Art Museum in Mississippi River, the firm also completed M+ Museum in Hong Kong and a triangular ST SongEun Building in Seoul.
Project facts
Project name: AstraZeneca’s The Discovery Centre
Architects: Herzog & de Meuron
Location: Cambridge, United Kingdom.
Size: 53,642m2
Date: 2021
Site Area: 214'255 sqft / 19'905 sqm
Gross floor area (GFA): 577'504 sqft / 53'652 sqm
GFA above ground: 386'628 sqft / 35'919 sqm
GFA below ground: 190'876 sqft / 17'733 sqm
Number of levels: 4
Footprint: 86'326 sqft / 8'020 sqm
All images © Hufton+Crow
> via Herzog & de Meuron