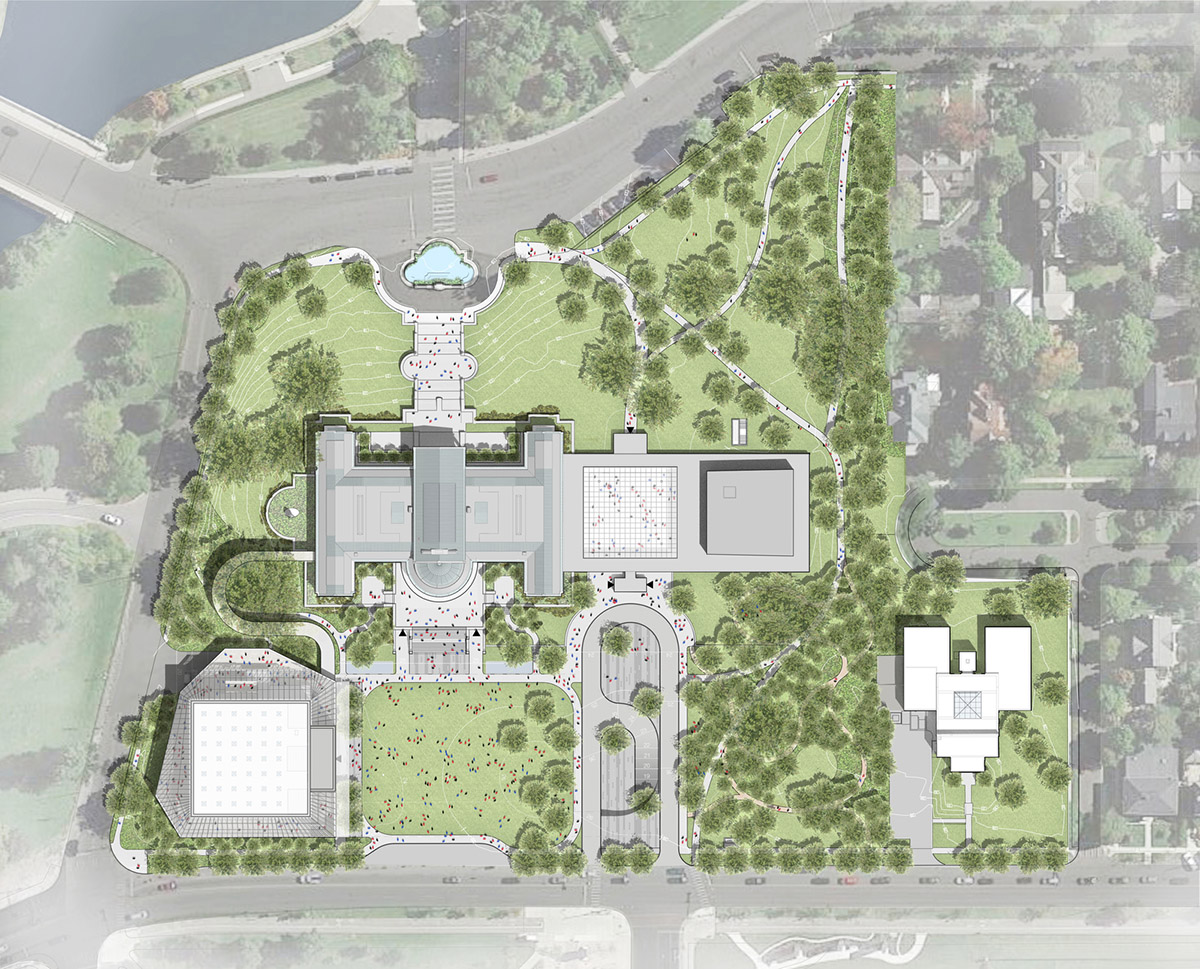Submitted by WA Contents
OMA releases design for the new expansion of the Albright-Knox Art Gallery in New York
United States Architecture News - Jul 04, 2018 - 03:24 16755 views

OMA has released design for the expansion of the Albright-Knox Art Gallery in Buffalo, New York, featuring bold and freestanding building on a greener, park-like campus.
Led by OMA Partner Shohei Shigematsu, the new expansion, titled AK360 and envisioned as an ambitious campus development project for the Albright Knox Gallery, will double the number of masterworks the museum can display and will also provide state-of-the-art space for presenting special exhibitions.
The new building will enhance the visitor experience at the museum, creating more space for education, dining, and social activities, while better integrating the campus to the landscape of Frederick Law Olmsted’s Delaware Park.
The new building will add 29,000 sf (2,694-square-metre) of much-needed space for displaying special exhibitions and the museum’s world-renowned art collection.

Image © OMA
The transparent building will contain several visitor amenities and is envisioned to have a wraparound promenade that visually and aesthetically connects the interior of the building with the existing campus and landscape
"The north building comprises three levels offering diverse gallery experiences. Encircling the second level gallery is a double-height promenade, a flexible space with 360-degree views to the surrounding buildings and Olmsted landscape. The building is enveloped by a translucent façade that achieves an open and ephemeral quality and engages the external environment," said Shohei Shigematsu.
"Layers of visual and spatial connections throughout the north building foster dialogue with the architectural legacy of the Albright-Knox while inviting contemporary audiences to discover the diverse activities within," he added.

Image © OMA, MVVA
In addition to the new North Building, OMA will work on preservation and improvements to the existing campus. The studio will also make changes on a new education wing in the lower level of the the Albright-Knox 1962 building, transforming a surface parking lot into a green landscape and gathering place, adding a new point of entry and exist on the east façade of the museum’s 1962 building and creating new education wing in the lower level of the 1962 building.
A scenic bridge weaving through Olmsted Park will connect the North Building with the 1905 building along with a new roof enclosure for the 1962 building’s open-air sculpture garden will activate the museum with year-round activities. The free-standing North Building along with the roof of the 1962 building will contribute a new profile and language to the existing lineage of architectural history of the campus.
OMA was selected to revitalize the Albright-Knox Art Gallery in 2016.
Top image © OMA
> via OMA