Submitted by WA Contents
Büro Ole Scheeren unveils images for Vancouver towers made of a patchwork of dense green spaces
Canada Architecture News - Jul 10, 2018 - 05:08 17640 views
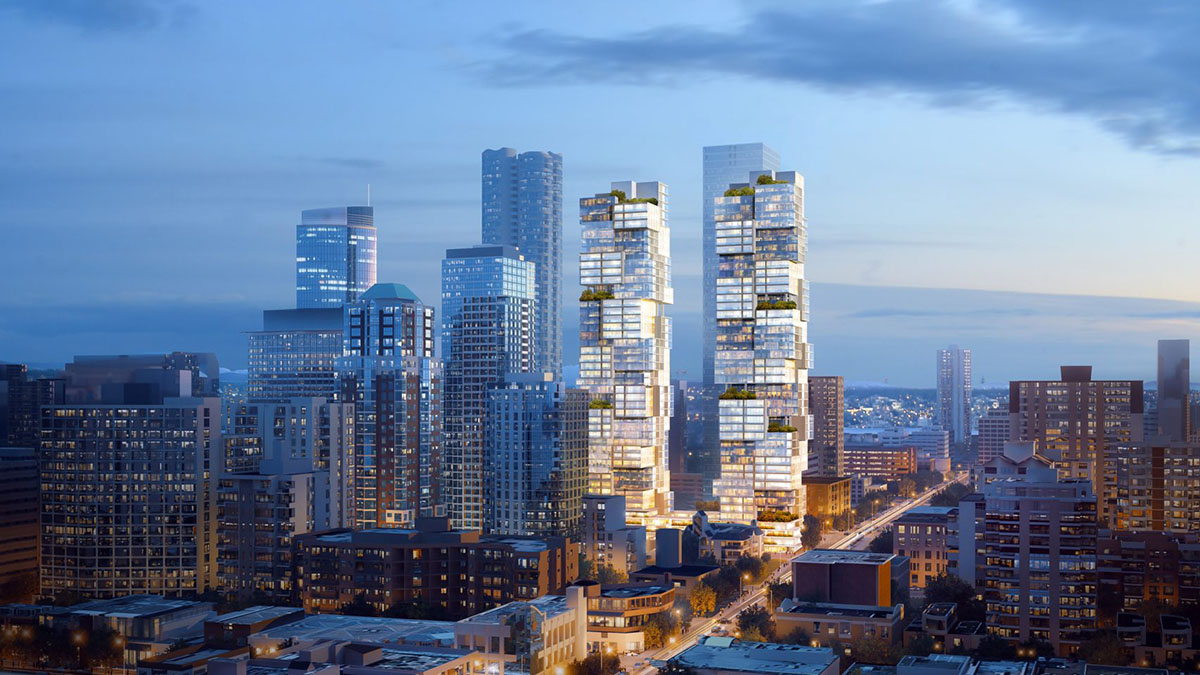
Büro Ole Scheeren has unveiled images for a twin towers in Vancouver, featuring a range of small and medium-scale structures and a patchwork of dense green spaces.
The project, named Barclay Village, will be located in Vancouver’s vibrant West End and will be a sensitive insertion into an existing neighborhood. The project is conceived to be Büro Ole Scheeren’s ongoing engagement in creating new architectural typologies that promote social cohesiveness in dense urban contexts.
Situated at the midpoint between Vancouver’s bustling Davie and Robson Villages, Ole Scheeren’s design draws inspiration from the texture and scale of the surrounding urban fabric and folds the typologies of the two historic villages from the horizontal into the vertical, creating carefully articulated twin towers that integrate into the local neighborhood.
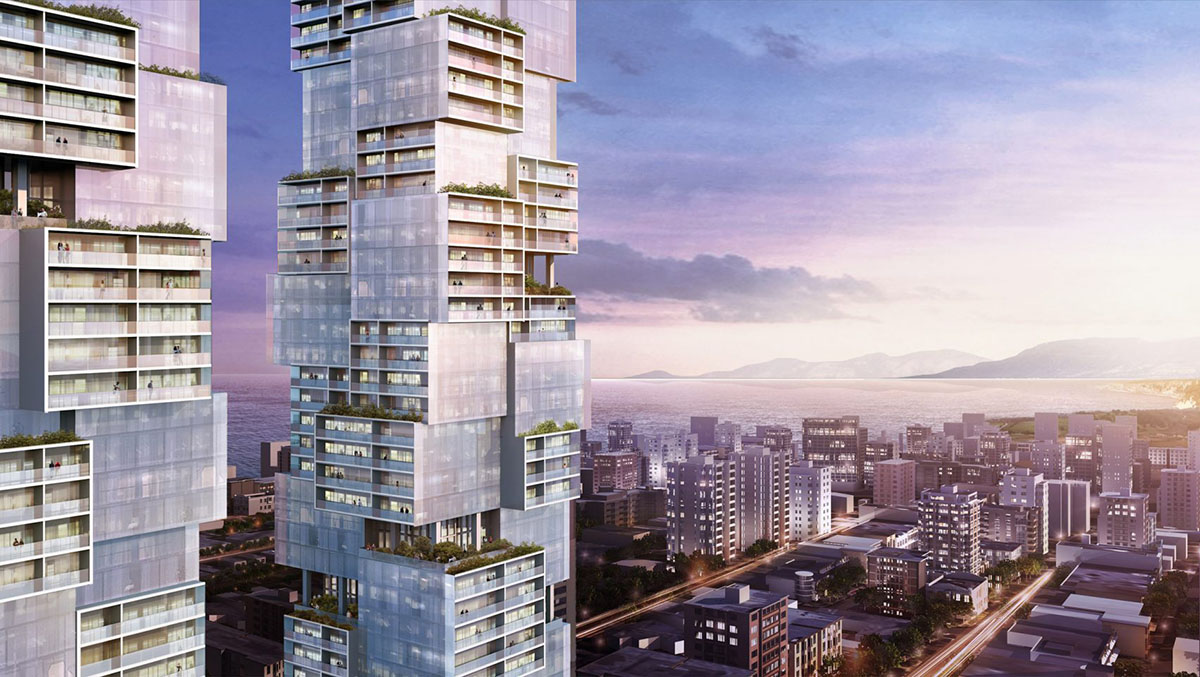
The project will merge a diverse mix of residences with public amenities, communal spaces and a network of green areas that extend to the building’s top floors.
Developed by Bosa and Kingswood Properties, the development uniquely integrates social housing, market rental and condominiums for sale in a residential complex that goes beyond the stratified apartment block and offers a multitude of shared spaces for social interaction.
"Whereas tower typologies by default reinforce isolation and division, ‘Barclay Village’ proposes a design that becomes an extension of the local neighborhood and community and that opens up the confines of the tower to reconnect architecture with its natural and social environment," said Ole Scheeren.
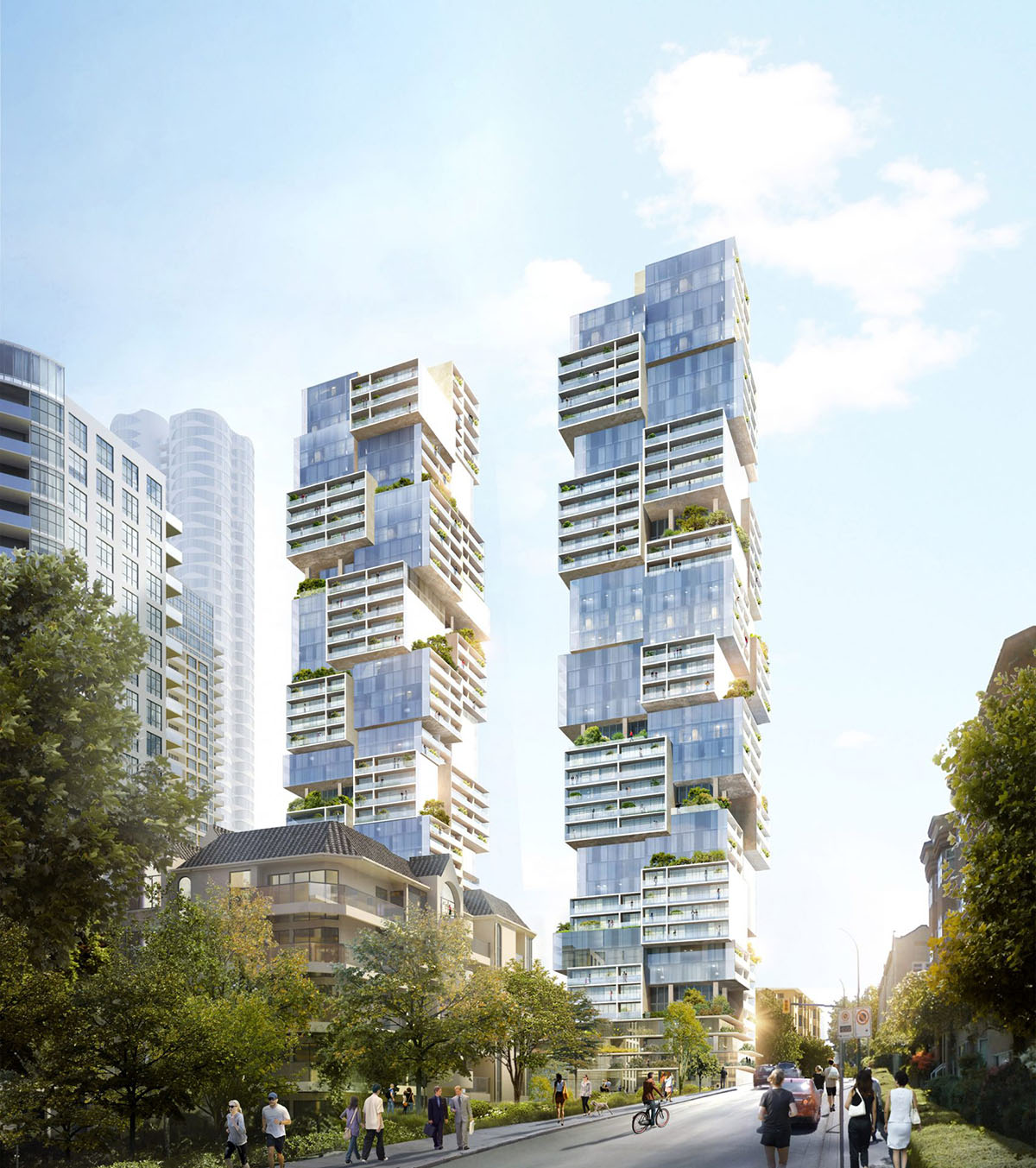
The design scheme reflects this heterogeneous urban context by stacking cubic volumes of varying size to form two modulated towers with a distinctive silhouette. The volumes are design as an offset of each other to create multiple receding platforms, balconies and terraces that resemble the network of diverse small-scale spaces at street-level.
"Barclay Village creates a living experience in a high-rise comparable to that of the surrounding neighborhood, affording both private residential spaces and a variety of communal areas for social connectivity," said the firm.
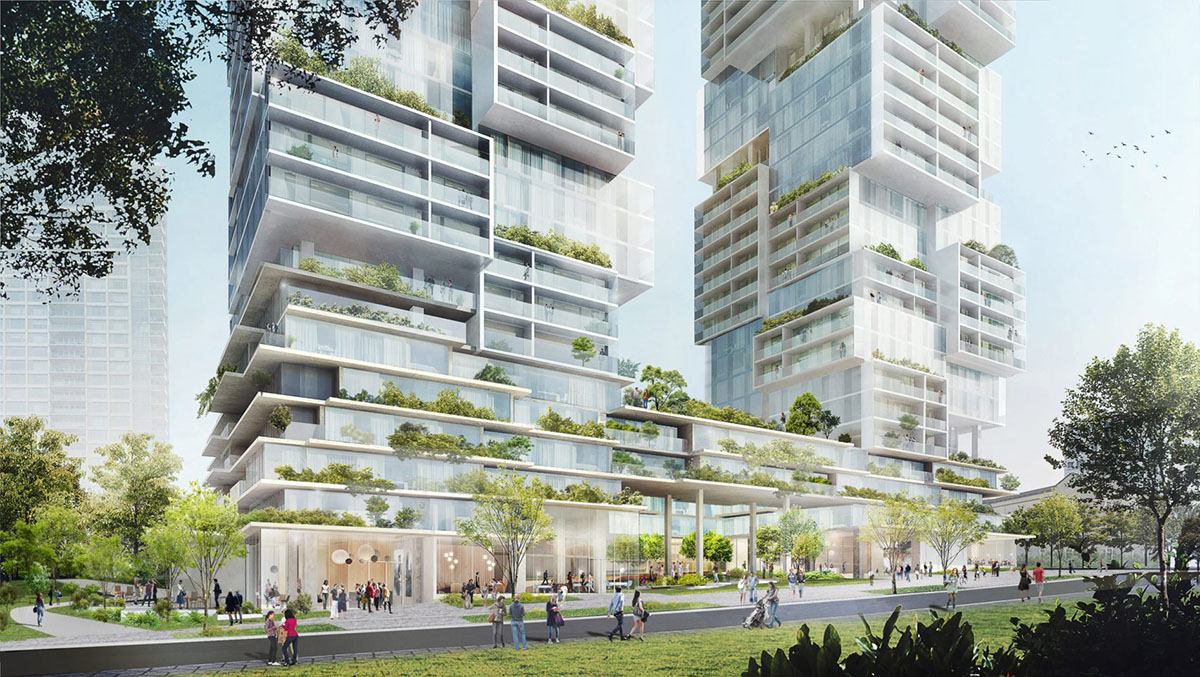
The twin towers are not conceived as separate entities but are closely connected with each other and the natural and urban spaces around them. Above the ground levels, a multi-layered bridge physically joins the two structures and creates a semi-internal courtyard that is both protected whilst remaining open to the street.
In contrast to the typical tower base with hard street edges and limited access, the design for ‘Barclay Village’ proposes a softer, permeable approach with a series of receding plateaus that allow the surrounding greenery to overgrow them and fuse the structures into the streetscape.
"Through the integration of nature on the various terraced spaces of the twin towers, we are extending the typology of the ‘tower in the park’ defined by Vancouver’s West End Plan through the idea of bringing the ‘park into the tower," added Ole Scheeren.
The architects tried to define each space for specific function in-between volumes of the towers rather than merely residual, with the various ground level amenities – lobbies, gym, retail and recreational facilities, as well as a daycare center on the upper levels – spilling into the courtyard.
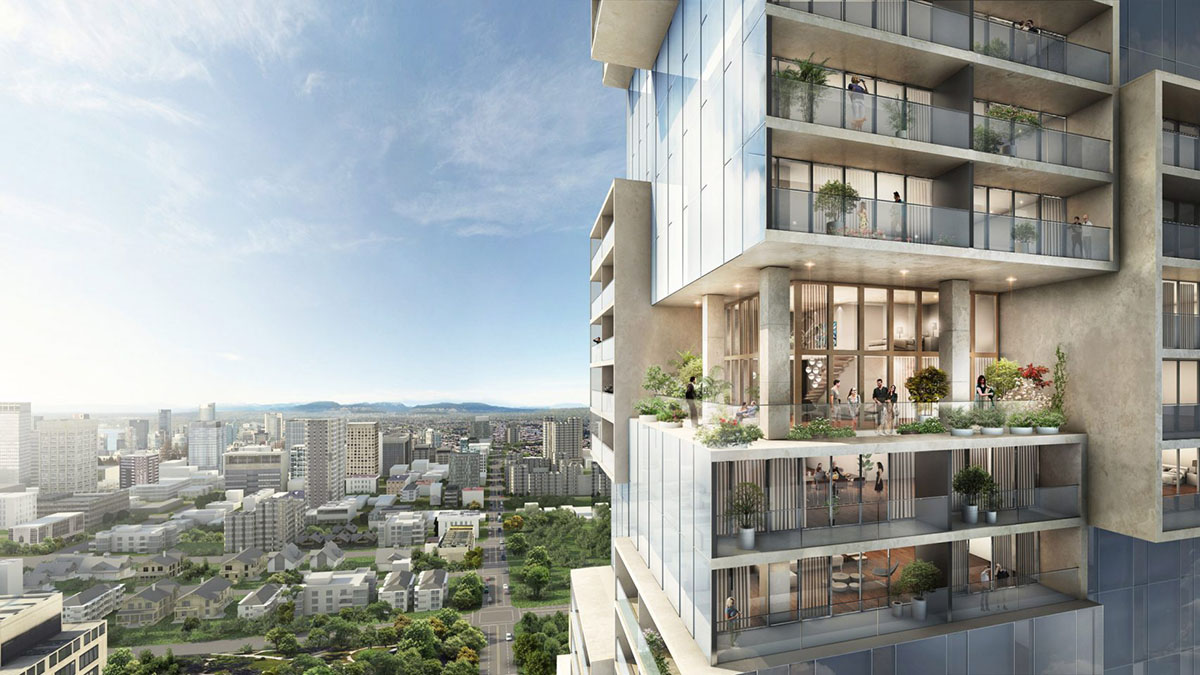
Open terraces and sky gardens will be extended into the landscape from the courtyard and connector levels upwards into the towers, populating the residences with outdoor green spaces.
Barclay Village will be Büro Ole Scheeren’s second project in Vancouver after the unveiling of 1500 West Georgia in 2015, now rebranded as "Fifteen Fifteen", a residential tower in a pivotal location of the city whose distinctive design reaches out to engage the surrounding city and nature.
All images courtesy of Büro Ole Scheeren
> via Büro Ole Scheeren