Submitted by WA Contents
Spain Pavilion explores learning environment with "becoming" at the Venice Architecture Biennale
Italy Architecture News - May 29, 2018 - 05:42 19624 views

The Pavilion of Spain delves into learning and research environment at the Venice Architecture Biennale by presenting 436 proposals that are being developed in learning environments along with the new multidisciplinary nature of architects.
Presented under the title of "becoming", the exhibition, which has been curated by the architect Atxu Amann, has opened its doors at the Giardini to actions, discourses and productions from architecture students developed between 2012 and 2017.

Image © World Architecture Community

Image © Miguel de Guzman + Rocio Romero
Hanging 143 proposals onto the walls of the Pavilion, for the first time, Spain presents a virtual pavilion with another 293 proposals. The design of the image and the virtual pavilion has been worked in collaboration with the Bestiario data visualization studio. Five of the projects are supported in augmented reality.

Image © Miguel de Guzman + Rocio Romero
After winning the Golden Lion award at the Venice Architecture Biennale 2016 for Unfinished – a project by architects Carlos Quintáns and Iñaqui Carnicero that explored the reinvented architecture of the construction crisis - the Spanish Pavilion now addresses the future of architecture from the point of researchers.
"becoming looks to the future, and a common ground of training in schools, which extends to other learning spaces and at times creates dialogue with other disciplines," stated in its manifesto.

Image © Miguel de Guzman + Rocio Romero
From a starting point of 55 adjectives that qualify architecture and were presented in the Open Call, becoming provides a space for heterogeneous proposals and reflections on architecture and vindication of learning environments as a space for criticism and architectural creation.
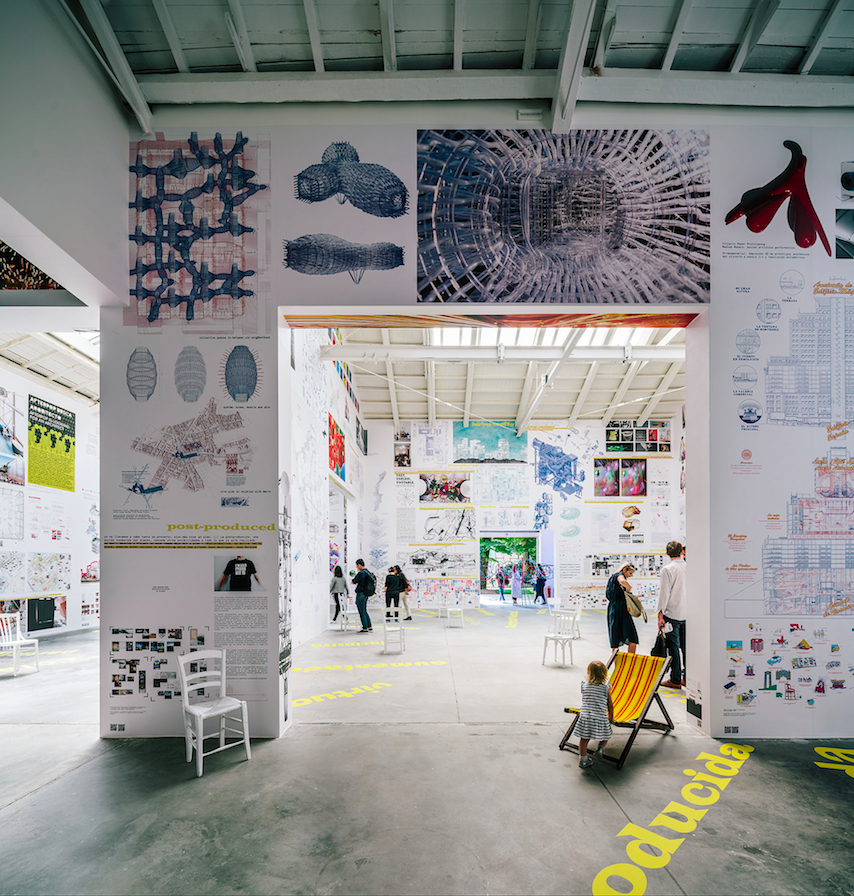
Image © Miguel de Guzman + Rocio Romero
"affective, affirmative, assembled, atmospheric, augmented, biodigital, caring, collaborative, cosmopolitical, critical, cross border, day to day, disruptive, emerging, experimental, extra-terrestrial, feminist, generative, human, hybrid, inclusive, independent, inform(ation)al, magical, multiple, narrative, networking, other, participatory, perfectible, performative, peripheral, playful, political, post-produced, programmed, prototyped, reactive, reused, sampled, sexy, social, strategic, sustainable, synchronized, techno-crafty, temporary, thermodynamic, topological, transdisciplinary, transformable, transmaterial, uncertain, unfinished, virtual," stated in the Pavilion's project description.

Image © Miguel de Guzman + Rocio Romero
Among the eclectic selection inside the pavilion, visitors will see proposals that critically review the past, others that redefine everyday spaces of the present, and those that imagine a future based on sustainability, well-being and social justice, as well as visions that fuse the real world and the virtual one. For example, it is the first time that the pavilion shows doctoral theses on architecture.

Image © Miguel de Guzman + Rocio Romero
becoming has also afforded specific opportunities within the framework of the Biennial. The first of these was to invite student collectives to present a project that transformed the exterior space of the Spanish Pavilion. The winning intervention can be seen during the Biennial, and will remain in the pavilion once it is over.
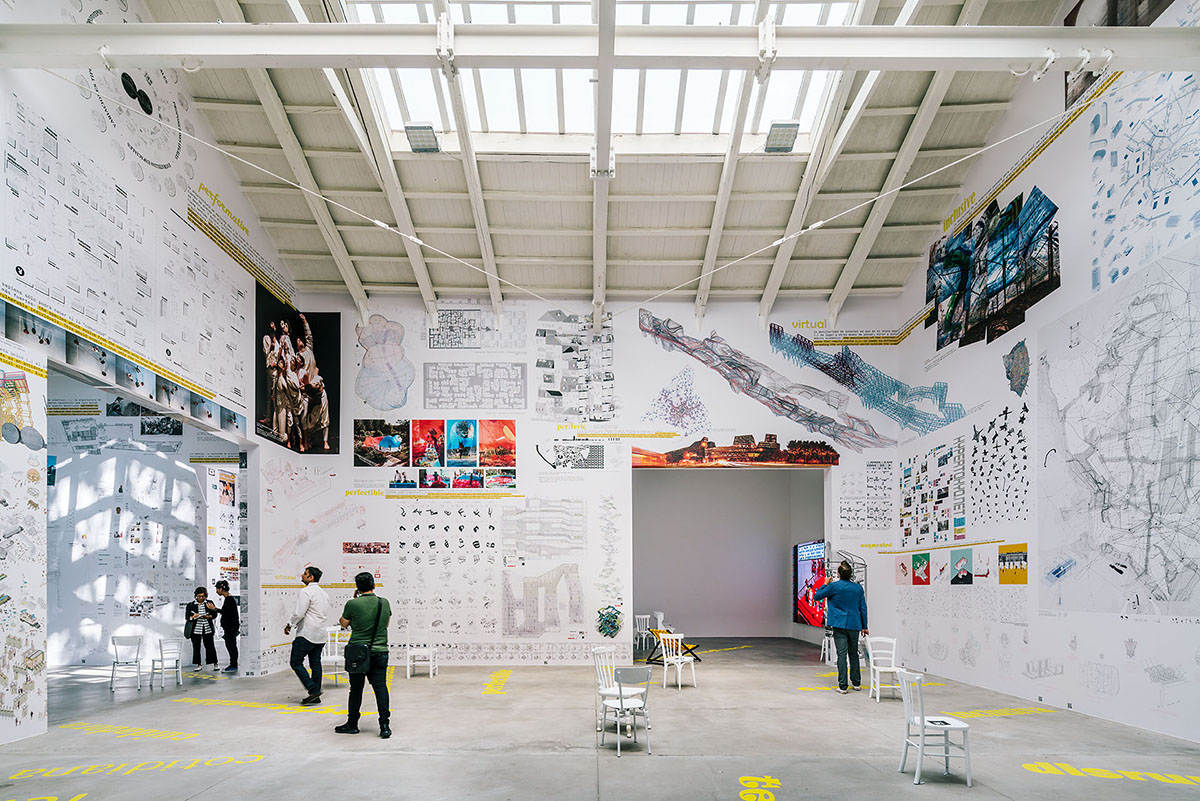
Image © Miguel de Guzman + Rocio Romero
The (in)temporary garden is the intervention that can be found at the end of the Spanish pavilion. The proposal proposes recovering this abandoned space, recognizing its spontaneous garden character. To do this, all visitors are encouraged to participate in the re-programming of the garden, making a planting with seed balls.
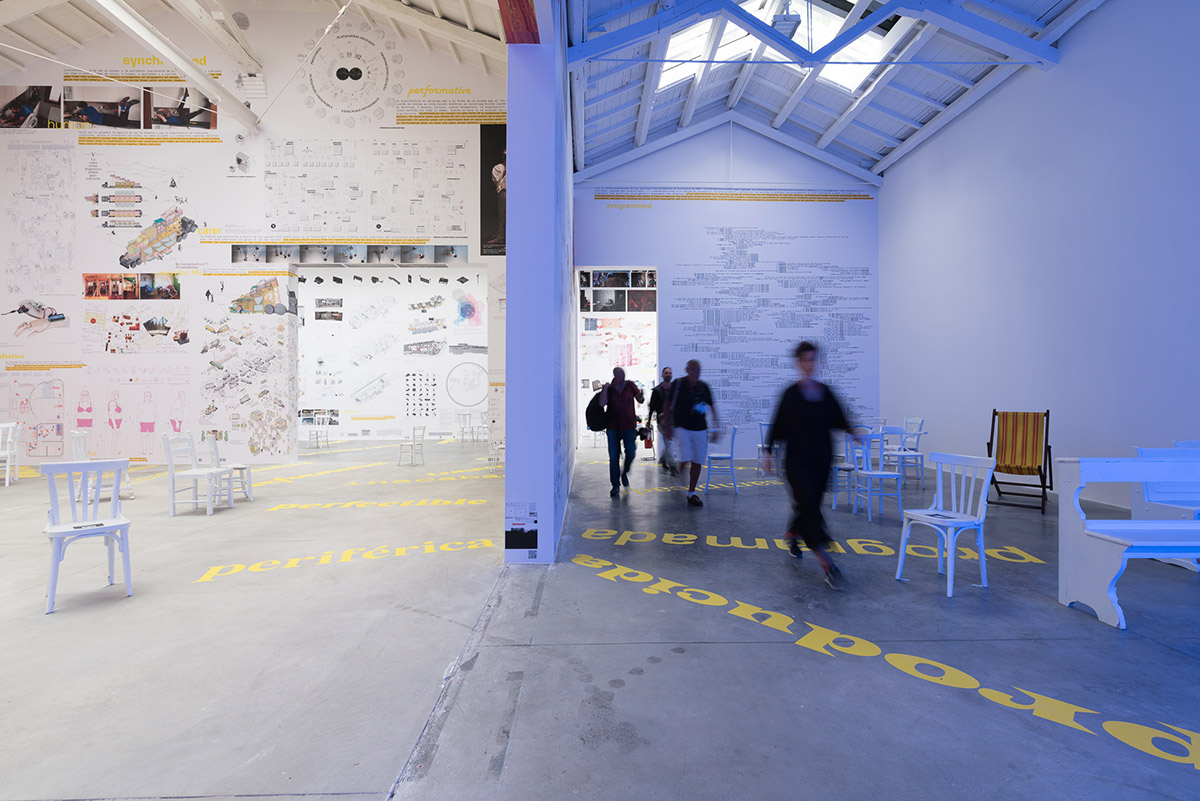
Image © Ana Matos
Once the Biennial is over, the patio will be abandoned again, but the garden will remain. With this new inflated energy, the garden can continue to grow and transform itself autonomously, until we discover it again in the next Biennial.
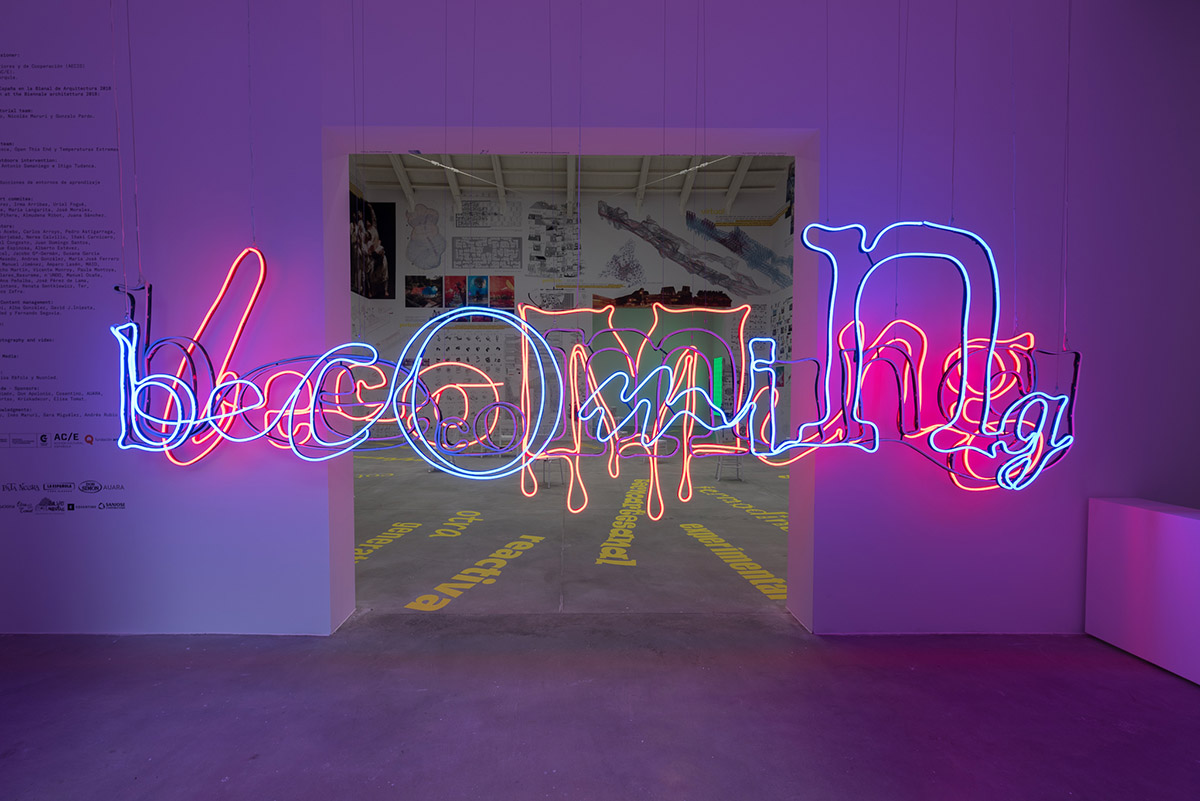
Image © Ana Matos
Within this first specific open call, the proposal of a second group of students to occupy the rear space of the pavilion (traditionally used for storage) was accepted. It will now become the exit of the exhibition. It is a textile installation that reflects the concepts that have inspired the exhibition.
The Come-In project aims to dialogue directly with the idea of Becoming, proposed by the curatorial team, materializing in a temporary and ephemeral installation of eight meters of altitude.

Image © Pati Nunez Agency
Through a curtain made with metal links, the hashtags that define the projects inside the pavilion are drawn. Words seem to float thanks to the chosen colors that are perfectly integrated into the chromatic range of the Giardini environment.
This way of representation allows the visitor to close the route of the Spanish Pavilion, causing in turn the hashtags themselves to draw and blur with the passage of people. This accompanies the idea of becoming a "come to be" that is in constant process, change or evolution. The evanescent materiality of the curtain dialogues in opposition to the material rotundity of the brick itself with which the Spanish Pavilion was originally built.
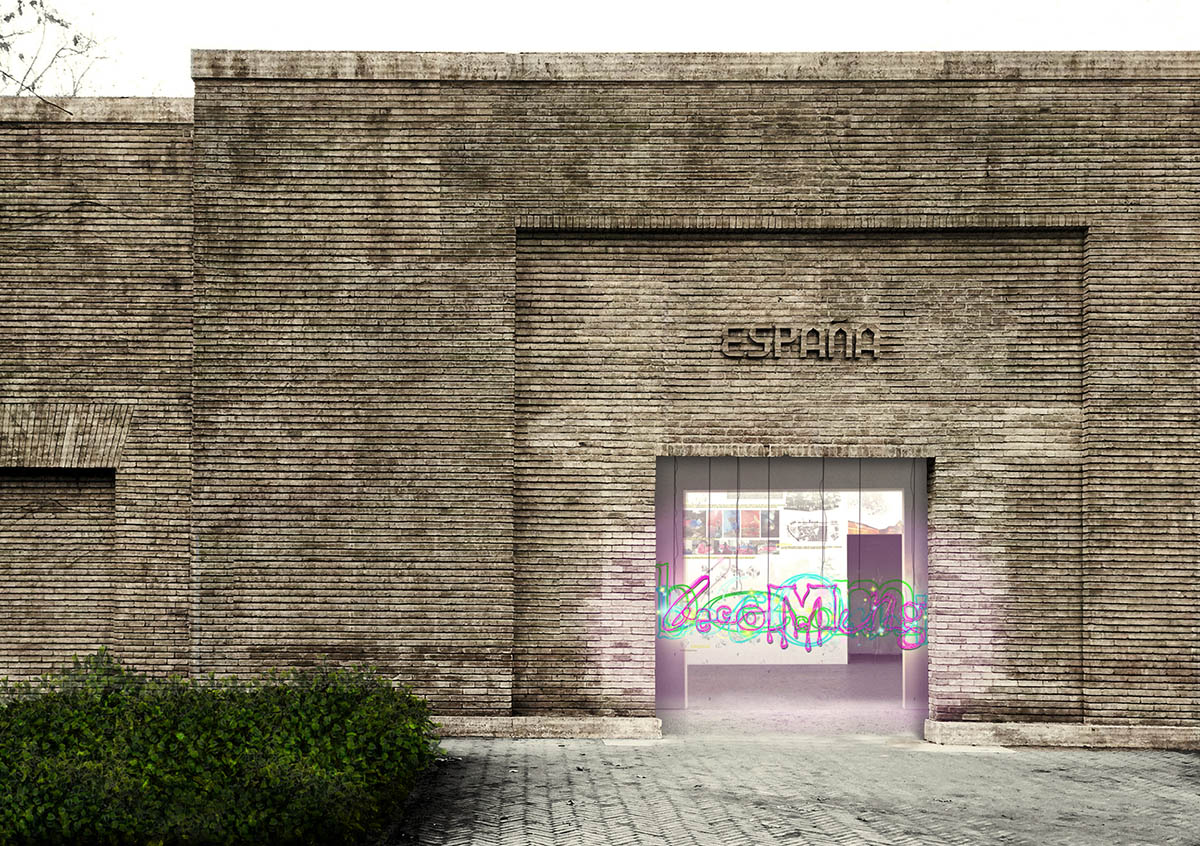
Image © Pati Nunez Agency
Another open call, Out of the Box Celebration, was made in partnership with the pavilions of Belgium and Holland. They called for proposals for the space between these three pavilions. The winner, selected from more than 100 ideas, is the Europa installation. Submitted by Belgian students, it proposes the eradication of divisions between countries and pavilions.
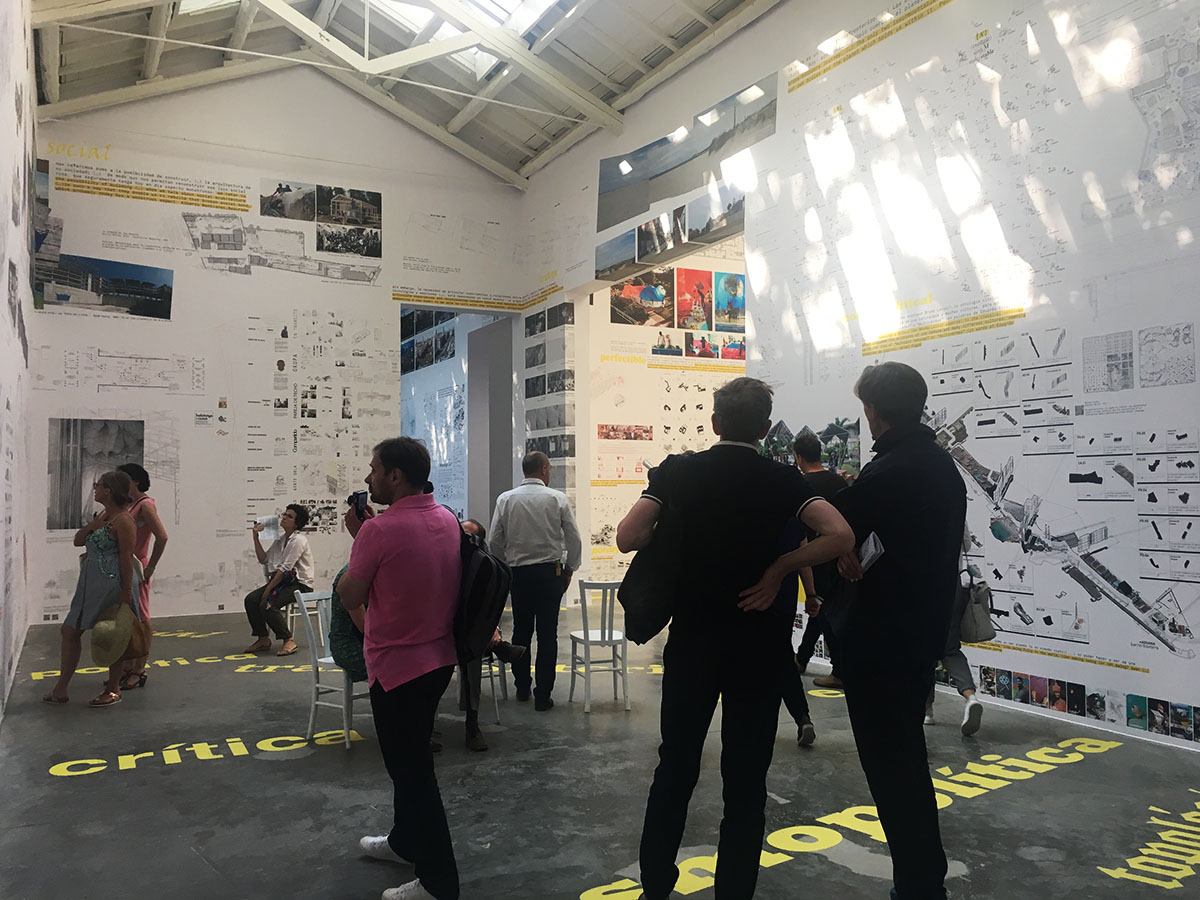 Image © World Architecture Community
Image © World Architecture Community
The open and liberal purpose of the Spanish Pavilion includes a Declaration of Intent the curators have assigned to the Biennale Architettura 2018, and the Irish architects Yvonne Farrell and Shelley McNamara. Under the concept of the Freespace, the curators encourage us to revise ways of thinking and new ways of seeing the world, devising solutions where architecture provides well-being and dignity to all the citizens of our fragile planet.
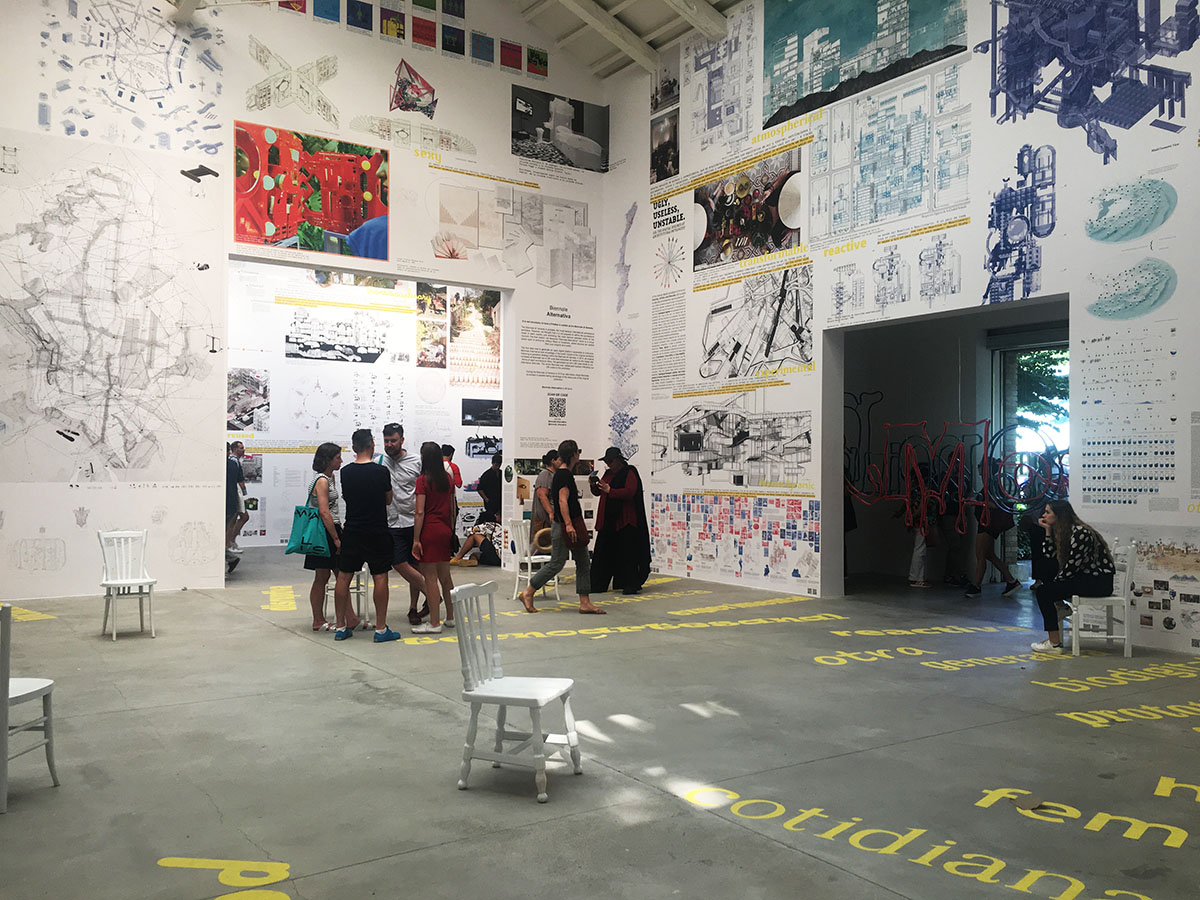
Image © World Architecture Community

Image © World Architecture Community
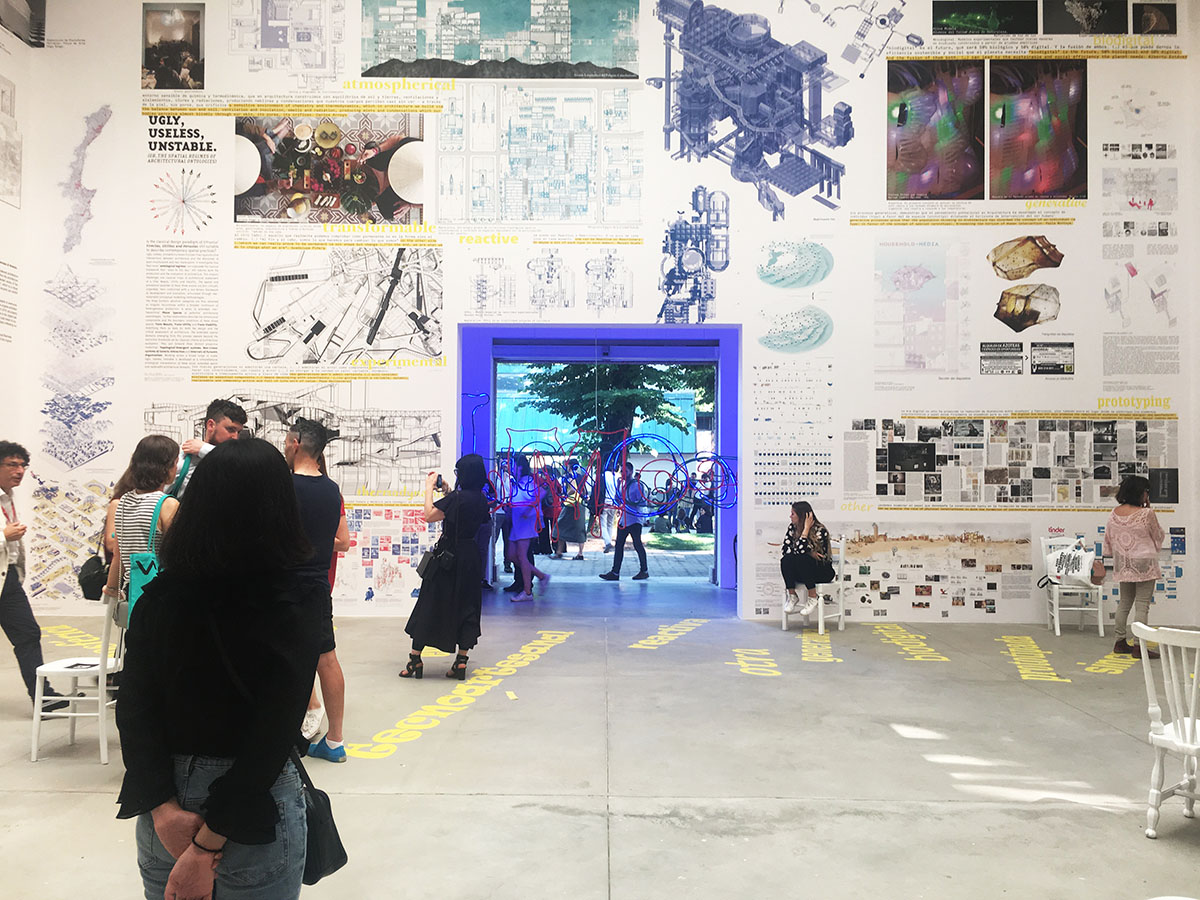
Image © World Architecture Community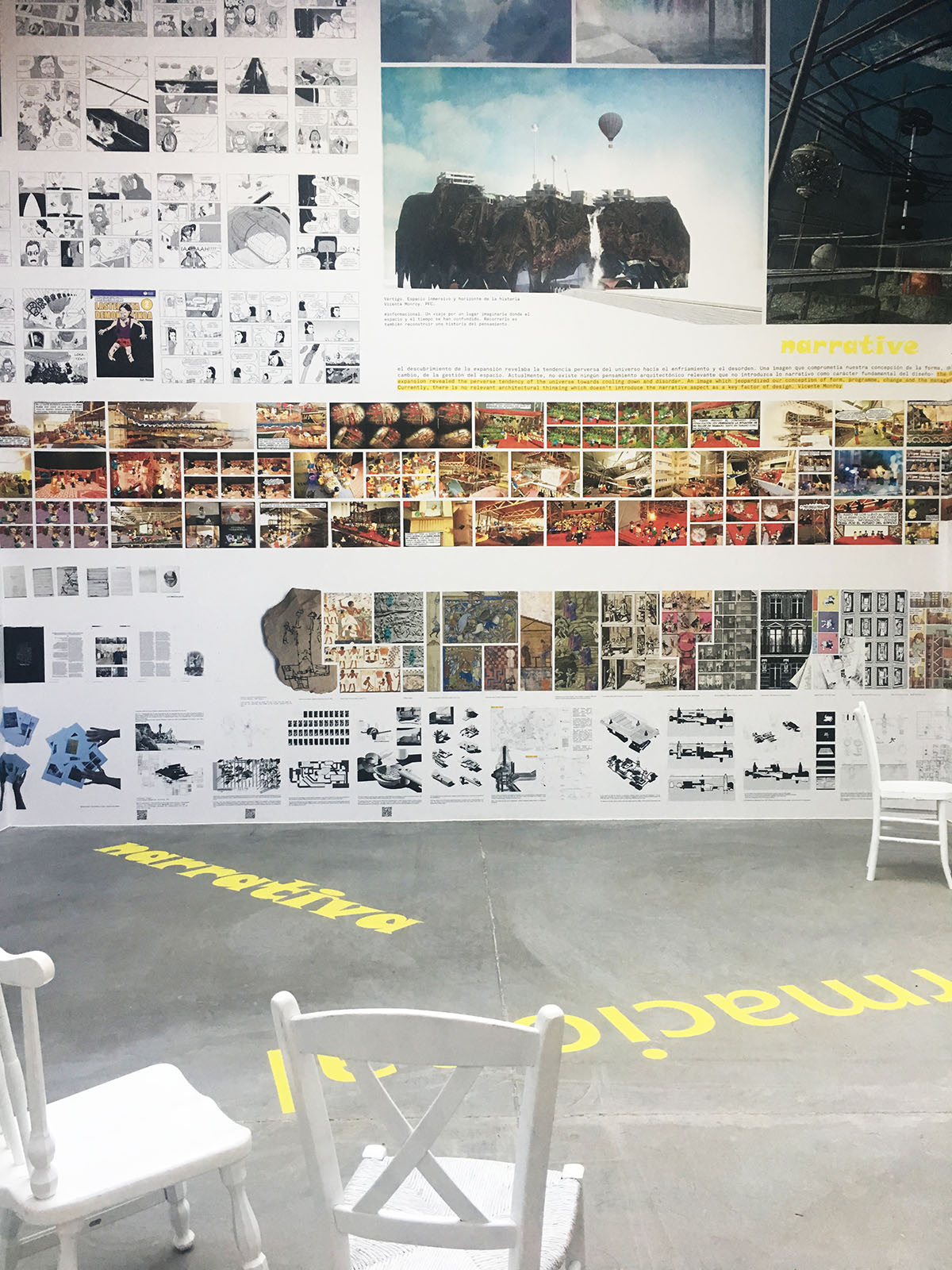
Image © World Architecture Community
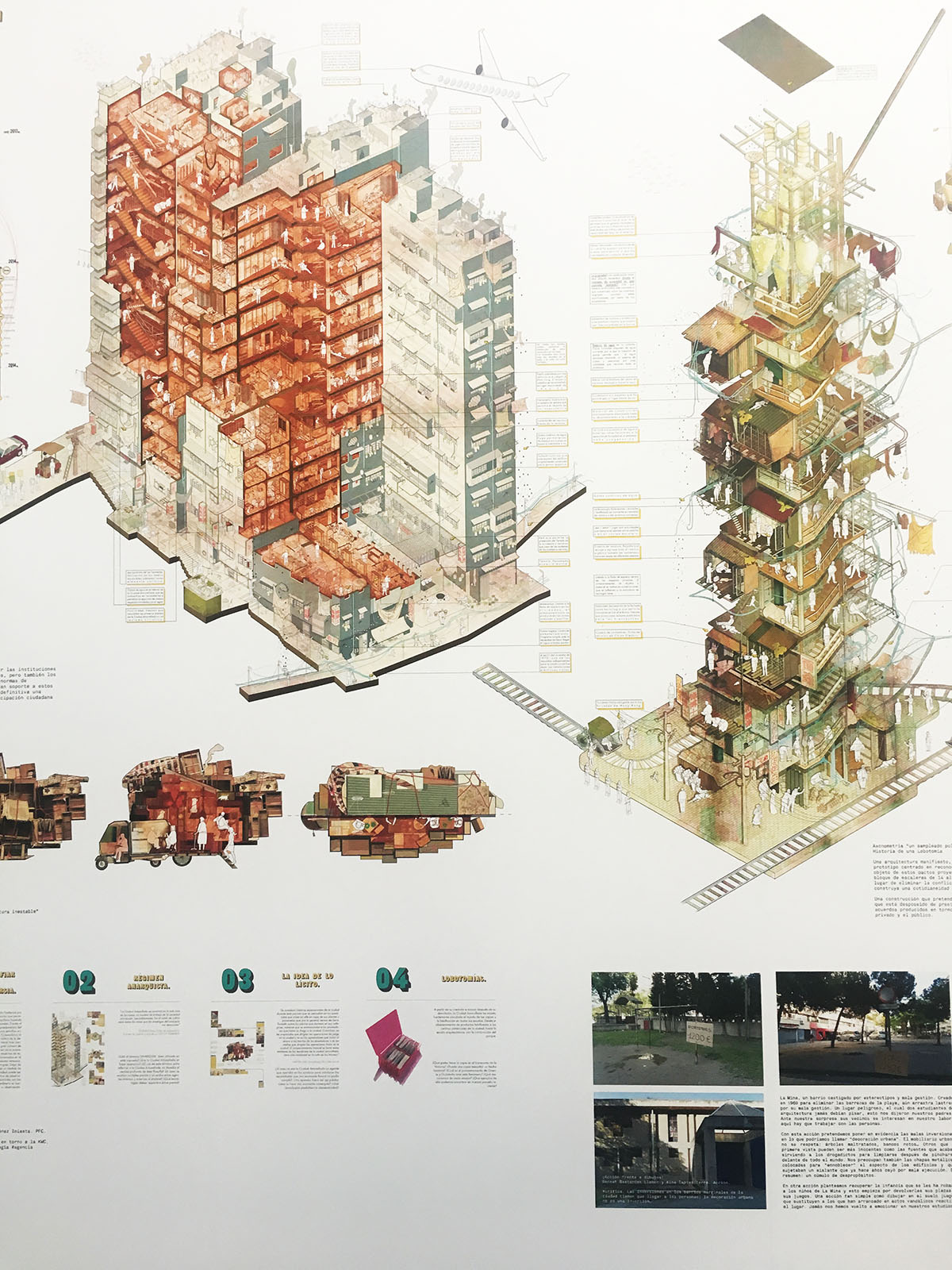
Image © World Architecture Community
The co-curators of the Pavilion was composed of María Mallo, Gonzalo Pardo, Andrés Cánovas and Nicolás Maruri. The 2018 Venice Architecture Biennale is curated by the Irish architects Yvonne Farrell and Shelley McNamara under the title of Freespace. The 16th International Architecture Exhibition will be open from May 26 to November 25, 2018 in Venice.
Top image © Ismael Arriola