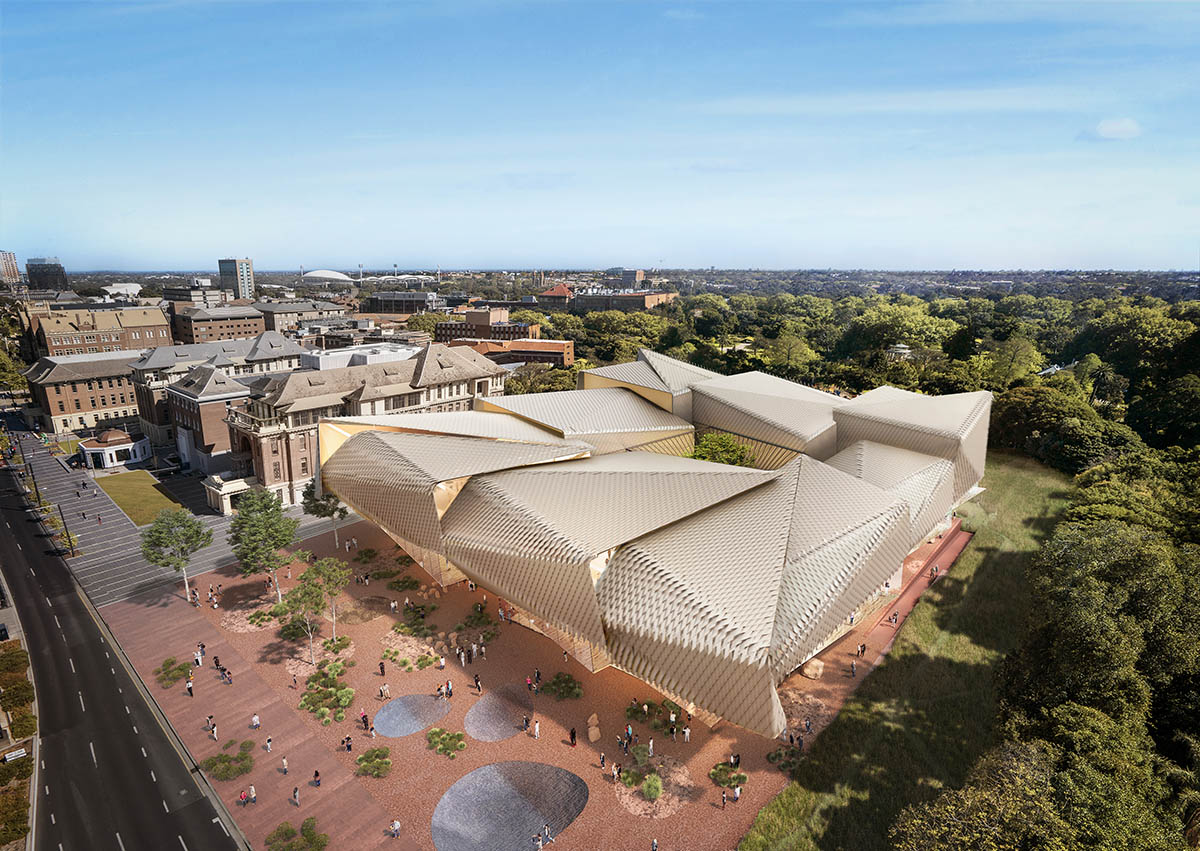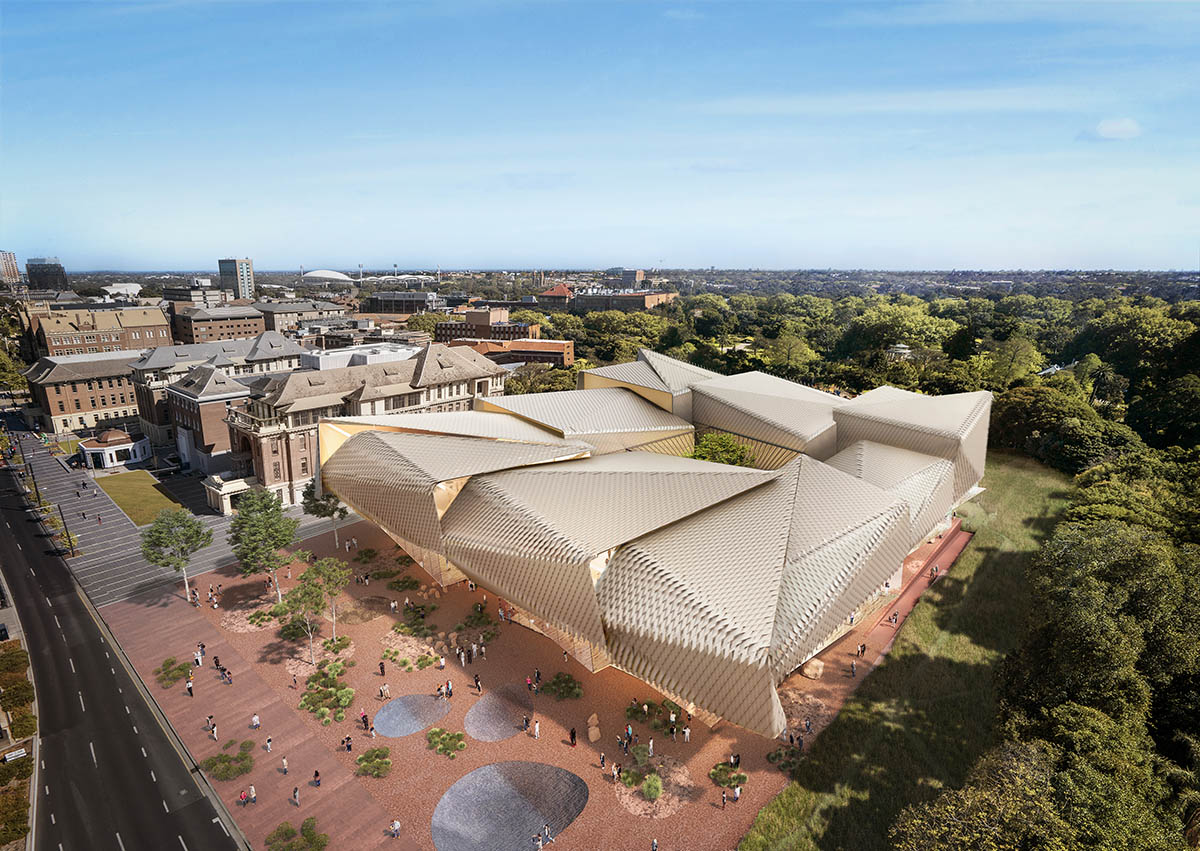Submitted by WA Contents
Diller Scofidio + Renfro and Woods Bagot unveil design for Aboriginal Art and Cultures Centre
Australia Architecture News - Feb 03, 2021 - 14:52 7702 views

Diller Scofidio + Renfro and Woods Bagot have unveiled design for the new Aboriginal Art and Cultures Centre Design (AACC) in Adelaide, Australia.
Set to be built on Kaurna land as part of the Lot Fourteen global innovation precinct, the new venue will mark a national and international significance in its own right, with connected layers being the foundation of the design.
The project has been designed to make a "deep Aboriginal connection to Country, place and kin", which sets the the foundation of the project.
The project draws inspiration from "the Aboriginal conception of the elements that link us to place: earth, land and sky – and which were the backbone of the design partnership’s winning proposal for the project’s earlier incarnation, Adelaide Contemporary."
As the team said, the AACC will be a building of the 21st century, flexing to curation, use and time, and DS+R partner Charles Renfro described the centre "as a new paradigm in cultural space design."
"We’re thrilled to be part of this ground-breaking vision to create a place of pride that authentically honours the oldest living cultures on the planet. This first-of-its-kind project has taken on a new life with our continued collaboration with the Aboriginal community and other stakeholder groups, as well as our Australian design partner Woods Bagot," said Charles Renfro, Partner at Diller Scofidio + Renfro.
"The AACC will welcome visitors through a radically open ground floor, into a safe space with storytelling at its heart."
"It will be a building of the 21st century, while remaining agile enough to allow future generations to evolve their own storytelling," he added.
In addition, Woods Bagot principal Rosina Di Maria described the consultation process as "a humbling and emotional experience."

Covering 11,500-square-metre area, the AACC will offer 7,000 square metres of diverse exhibition spaces – ranging in size, height and light quality, each offering views of the natural surroundings – seamlessly blending inside with outside, natural with built.
"Lower level galleries and terraced landscapes are carved from the earth, providing indoor exhibition spaces, performance spaces and a gathering area for Welcome to Country ceremonies – within the outdoor amphitheatre," stated in a project description.
"Reveals in the upper galleries frame views oriented to the sky and natural surroundings, while also exposing the activity within - depicting truth-telling and transparency."
Between these exhibition levels, there will be a radically welcoming ground plane that extends to the land in all directions and reorients the building and its entry to Kaingka Wirra (Adelaide Botanic Garden).
The building will contain an additional 8,100 square-metres of public realm that will invite visitors with a gentle slope of native landscape at North Terrace, providing seamless access.
Another key function, a three-story gathering and performance space will be placed at the heart of the building - which will be a flexible space that visitors spiral around as they make their way to different levels.

For the structure and building skin (façade) the design team takes inspiration from the temporary shelter structures created by Aboriginal peoples across Australia, known by names such as "wurlie" and "humpy".
The architects used a set of basket-like nest of columns to form the central space and anchor the entire building, placing storytelling at the heart of the building. From the ground level, the building is entirely transparent and open to visitors, those columns show that the building is like floating in the air.
The architects created "a softly shimmering woven skin" that tilts open to connect Aboriginal art and cultures back to the public and to Country. The skin is cut diagonally and forms glazed openings to balance the structure.
"The design team’s role was to listen, and translate the aspirations and ambitions of the ARG into a design response. The architecture evokes a sense of welcome to all visitors – particularly First Nations peoples – and a connection to culture offered through the human experience," said Rosina Di Maria, Principal at Woods Bagot.
"The Aboriginal Art and Cultures Centre will be a place for all Australians to remember ourselves, to learn the truth telling of our past, and to re-imagine ourselves together to create new memories as a connected community. It will be a platform for developing Australian culture – informed by the past, shaped by the now, for our future," Di Maria added.
The team described the project as "a building that reveals its workings overarchingly embodies truth-telling and transparency – a cultural vessel flexing to curation, use and time."
Lot Fourteen is a site in central Adelaide, in the Australian state of South Australia. It accommodated the former Royal Adelaide Hospital before the hospital function was moved to a new building in 2017. The site is being redeveloped as a mixed-use precinct that combines nature, culture, enterprise and people.
DS+R and Woods Bagot design collaboration on the AACC began on the international design competition winning entry for Adelaide Contemporary in 2018.
Elizabeth Diller founded New York-based firm Diller Scofidio + Renfro (DS+R) with her partner Ricardo Scofidio in 1981. The firm is led by four partners Elizabeth Diller, Ricardo Scofidio, Charles Renfro and Benjamin Gilmartin.
DS+R is best known for its cultural projects completed in different parts of the world. DS+R's key projects include The Shed at New York's Hudson Yards, the High Line Park in New York, the Broad Art Museum in Los Angeles.
Founded in Adelaide 151 years ago, Woods Bagot is a global firm whose diverse services cover design, research, data analytics, and consulting to create People Architecture. The studio has offices in 17 major cities and delivers engaging, future-oriented projects. Wood Bagot is currently working on a new central market in Adelaide and a new high-rise tower in central Auckland, New Zealand.
All images courtesy of DS+R and Woods Bagot
> via DS+R