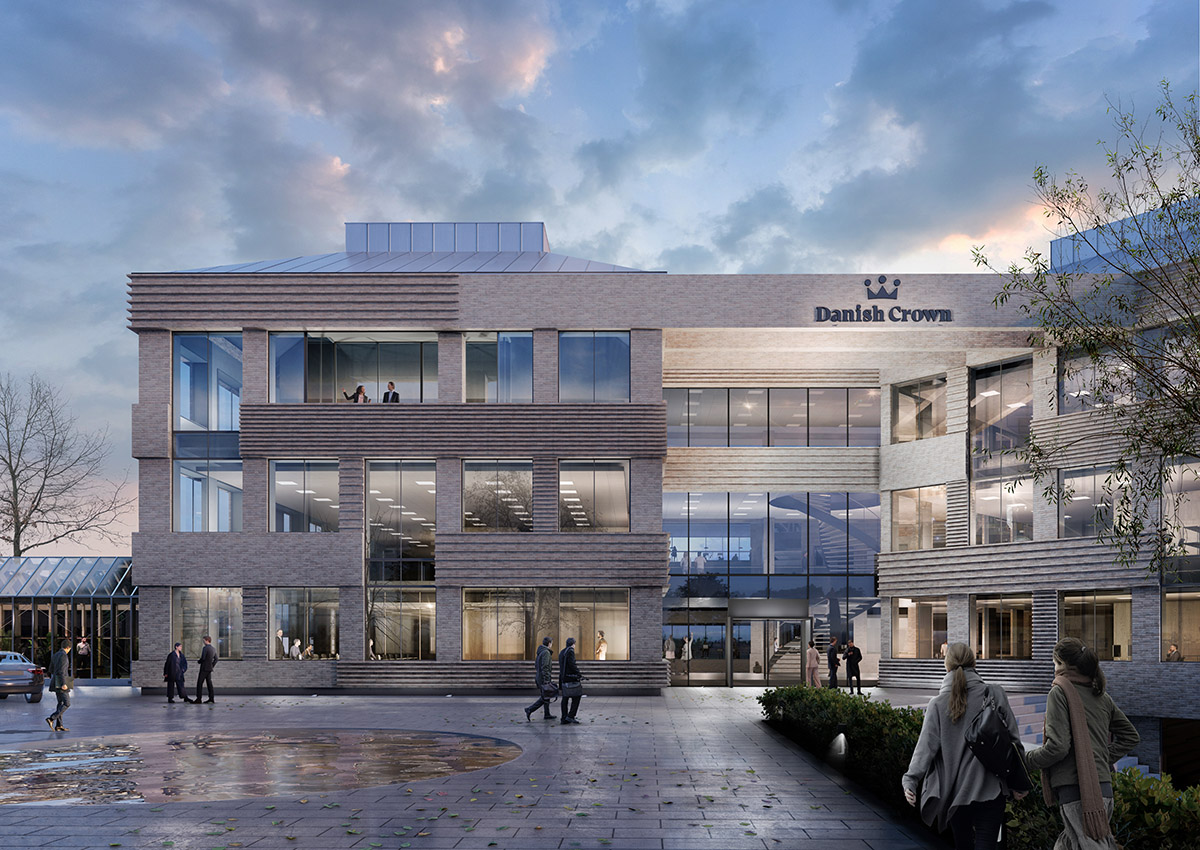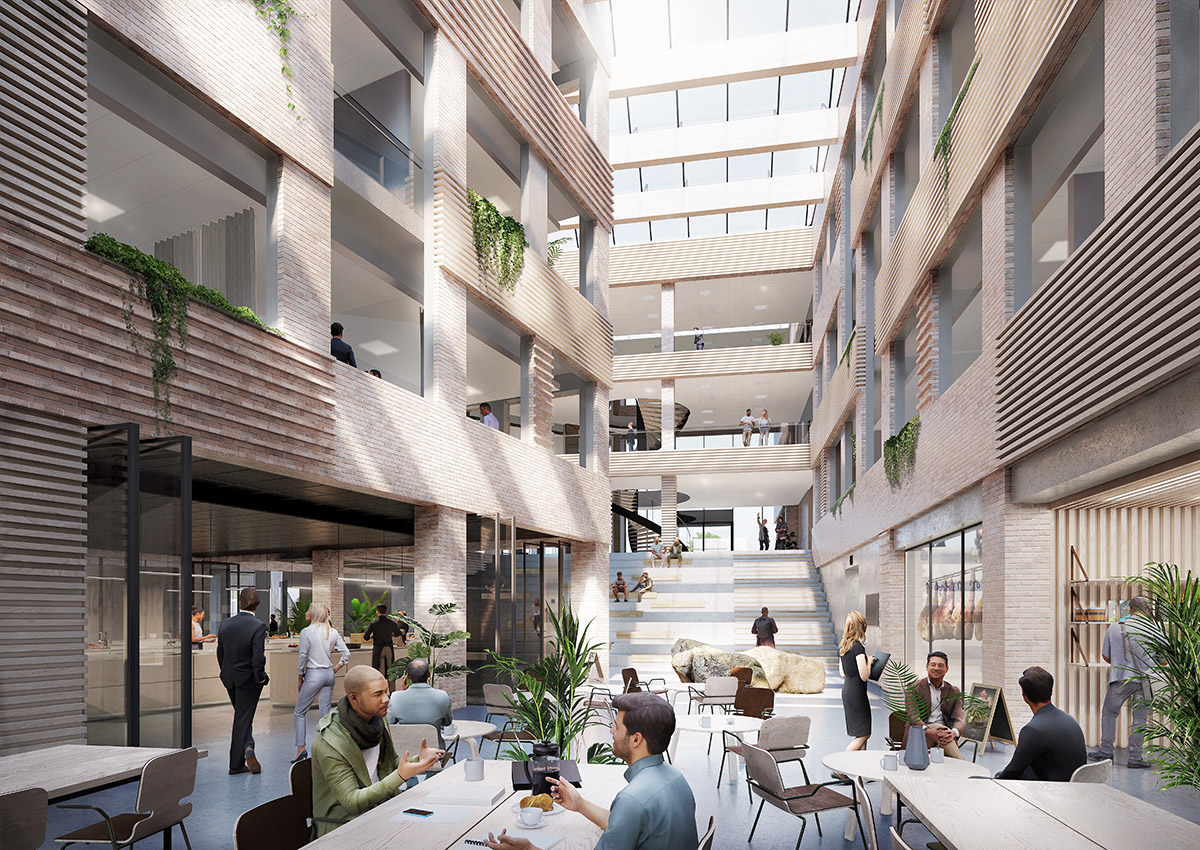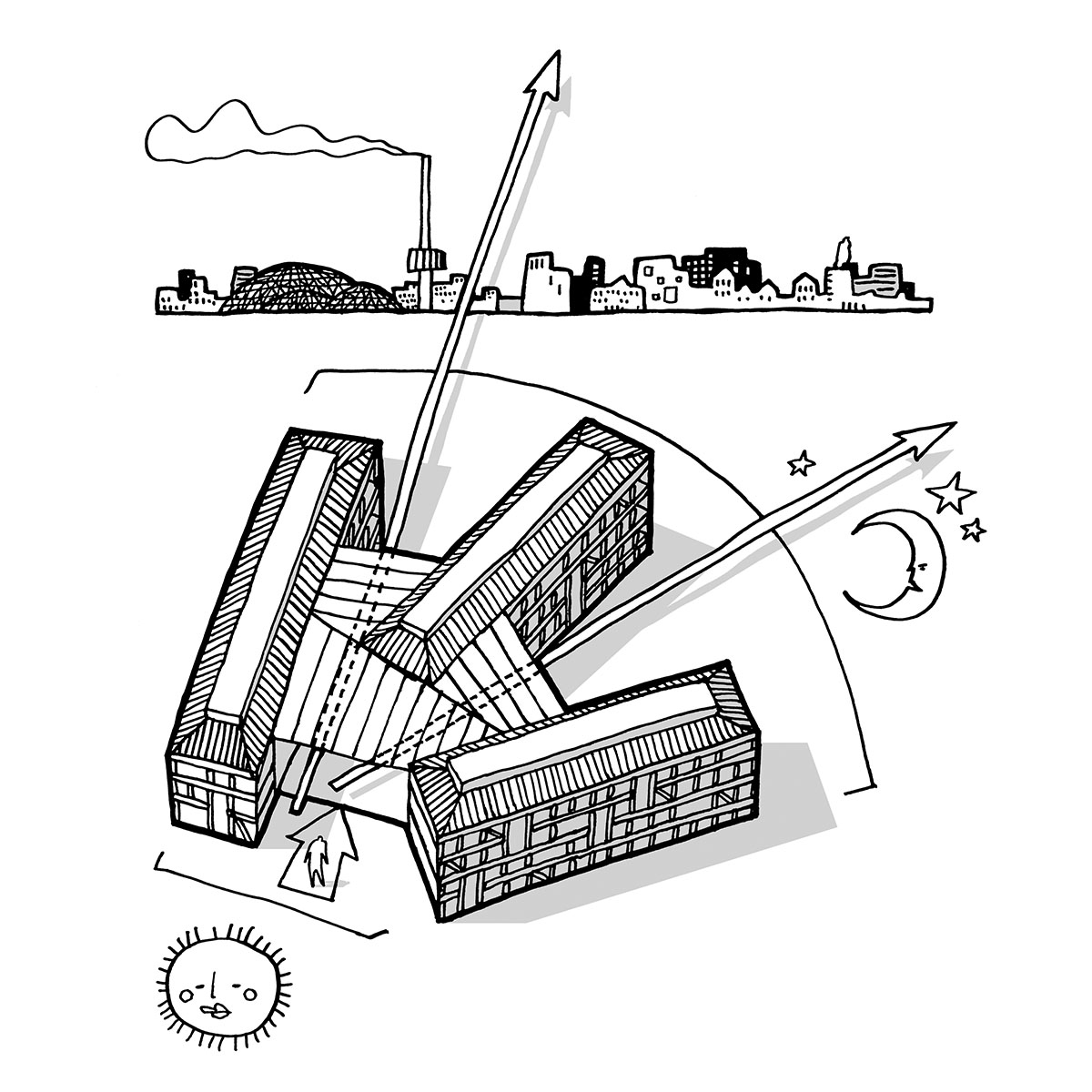Submitted by WA Contents
CEBRA unveils design for Danish Crown headquarters to promote employee health and wellbeing
Denmark Architecture News - Feb 23, 2021 - 16:42 6731 views

Danish and Abu Dhabi-based architectural office CEBRA has unveiled design for the new headquarters of a food manufacturer Danish Crown, which is set to be built in Randers, Denmark.
CEBRA has won a competition to design the new headquarters of the company. The three-winged building and surrounding landscape are designed as a network- and activity-based work environment to support social relations and employee wellbeing.
The studio's designs scheme takes cues from historic Danish farm buildings and agricultural village communities to create a work and innovation environment that spans the company’s 130-year history with roots in the cooperative movement to their goal of delivering climate neutral production by 2050.

The proposal uses the typical Danish farm building with its solid brickwork, hipped roof, and high ridge to create identifiable signature for the headquarters.
Three wing buildings are pushed together on one side to frame the main entrance and fan out to the north towards to open landscape.
The wings are offset to one another so that they gather around a central inner hub, like the farm’s courtyard or the community green in nucleated villages.

View from atrium
This large pivotal space will serve as the building’s vibrant heart with centrally located common facilities such as canteen, show kitchen, and employee store.
As the studio explains, it also "links the building vertically by means of open bridges and staircases. They create a figure-eight flow that connects the three wings and four storeys."
The offset arrangement of the rectangular volumes around a vibrant atrium space creates a diverse and flexible spatial landscape. Well-defined areas for the companies’ departments in each wing are combined with a diverse setting of different spatial qualities and work zones. These include private meeting rooms, single and group workstations, coffee spots, social meeting zones et al.

View 2 from atrium
The 13,200-square-metre building, designed with landscape, aims to support a network- and activity-based work environment that revolves around the physical and mental health as well as the social and professional wellbeing of the employees.
"The fanning wings optimize daylight conditions for both workstations and common areas," said CEBRA.
"The offset composition provides generous views over the open landscape throughout the building for a healthy indoor climate and a high level of comfort," the studio added.
Furthermore, the activity-based work environments and landscape design create varied sequences of different functional, social, and activity zones.

Modelled on the historic villages’ radial field distribution, the landscape fans out as fields of natural and agricultural landscapes containing both professional and recreational functions.
The fields are divided by hedgerows and wild areas for climate adaption and rainwater management, which create new habitats for flora and fauna.

Concept sketch fanning out
CEBRA created a system of pathways that lead through the landscape as scenic and eventful routes. and that combine recreational qualities, nature experiences, and attractive destinations along the way.
The integral relationship between building and landscape supports a healthy and health promoting work environment.
The Danish Crown headquarters motivate employees to move around in- and outside the building, meet for an informal walk’n’talk, go for a run, and engage in different communal activities, for instance the community greenhouse and garden.

Concept sketch farm inspiration

Concept sketch heart space
Project facts
Location: Randers, DK
Size: 13.200 m2 building, 12 ha site
Completion: Spring 2023
Client: Danish Crown
Architect: CEBRA
Landscape: CEBRA
Turnkey contractor: Raundahl & Moesby
Engineer: Søren Jensen
All images courtesy of CEBRA
> via CEBRA