Submitted by WA Contents
KAAN Architecten built serene Loenen Pavilion commemorating Dutch victims among pine trees
Netherlands Architecture News - Dec 18, 2020 - 14:44 10091 views
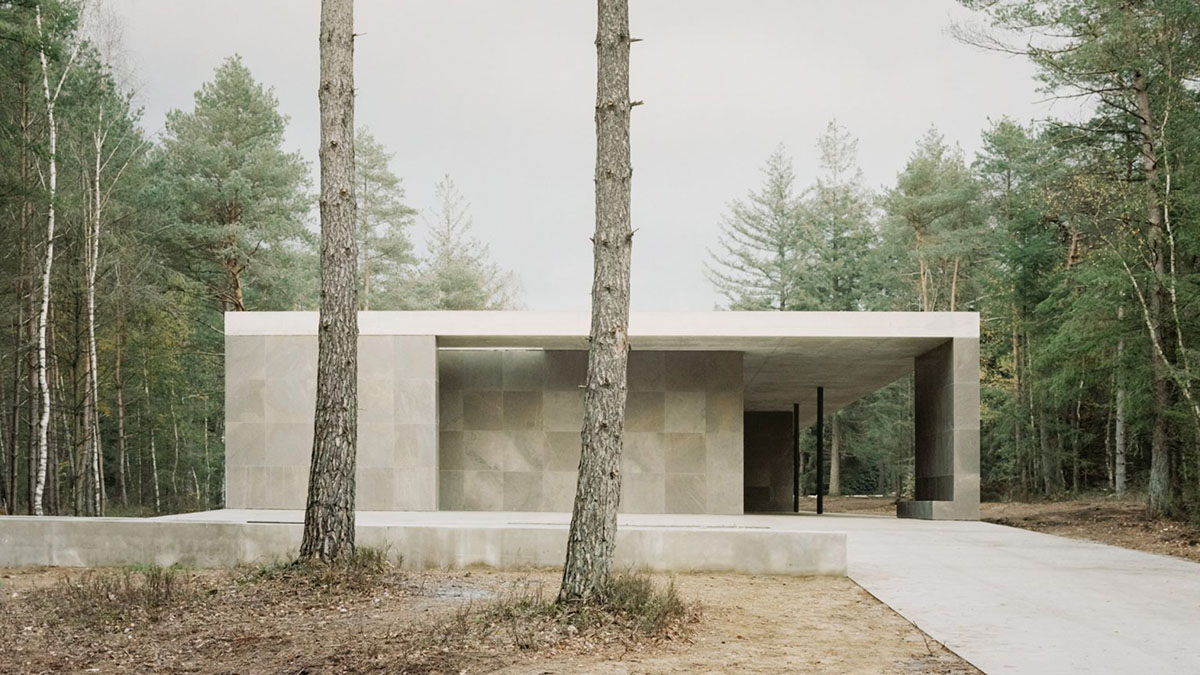
KAAN Architecten has built a serene and multifunctional pavilion commemorating Dutch victims during the Second World War and more recent international conflicts.
Located at the National Field of Honour in Loenen, the building, named Loenen Pavilion, is built as a linear and fragmented structure that frames slender birch and pine trees in the forest.
Built with thick and stone-clad walls, its roof perforations expose treetops and is opened up to the sky to accentuate the alternation between open and closed.
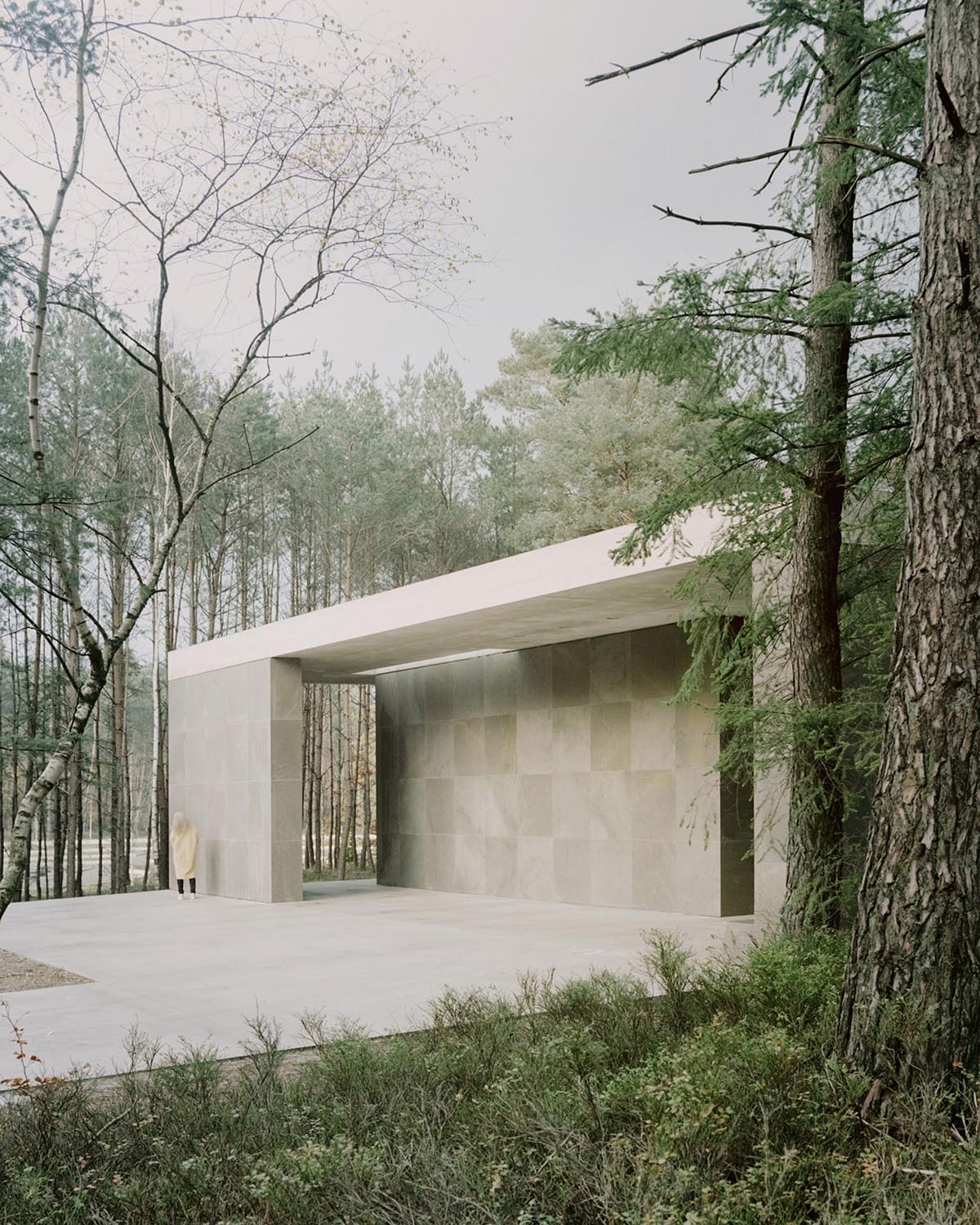
The architects harmoniously aimed to blend the pavilion with its surrounding forest, the building acts as a layered and connecting element between the existing Loenen National War Cemetery and the new National Veterans Cemetery.
It simply functions as a resting space with other rooms, such as an auditorium, a multi-purpose room serving both as exhibition and information space and finally a condolences area.
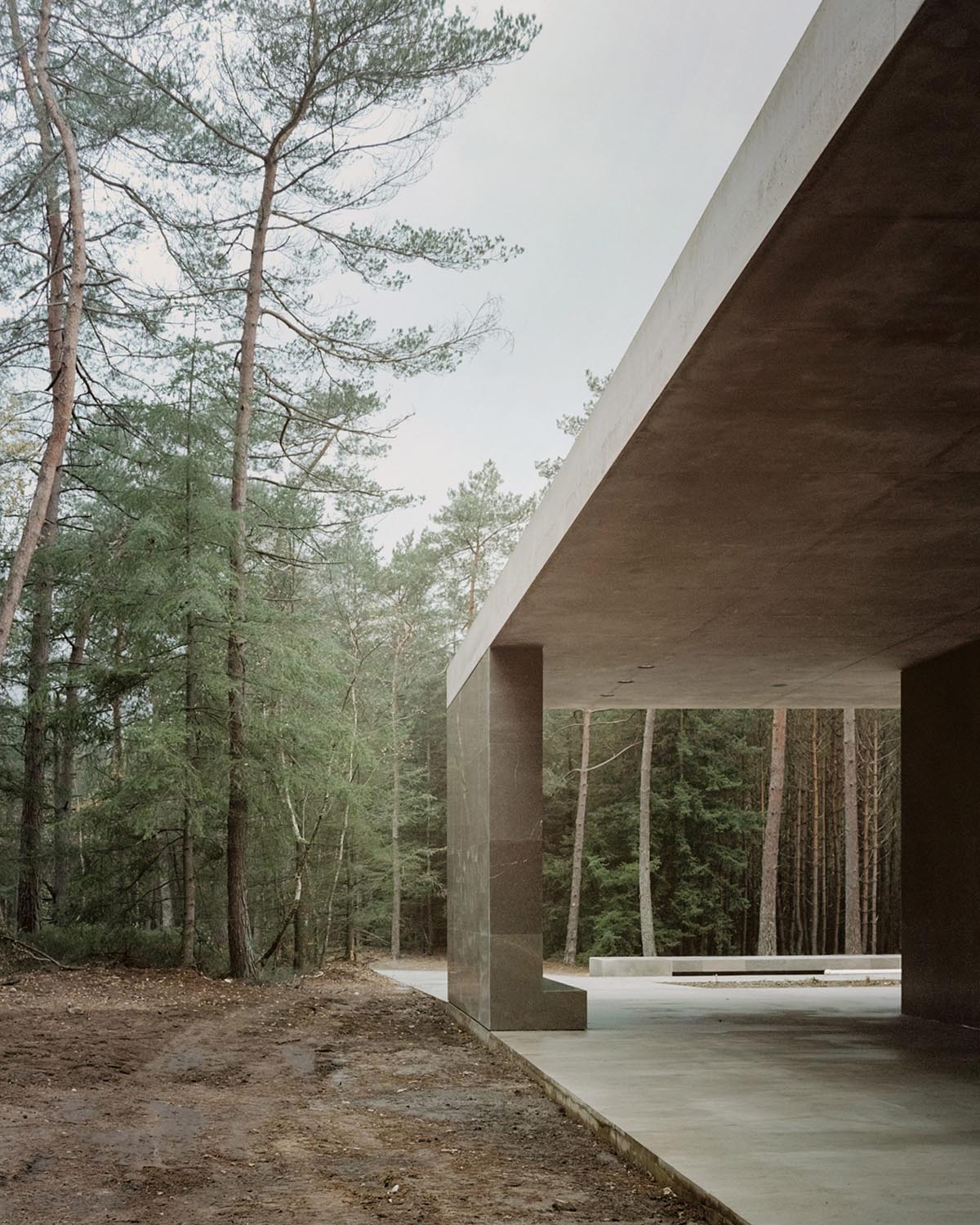
"The Loenen National War Cemetery site, one of the two located on Dutch territory, was designed by landscape architect Daniel Haspels (1894-1954) shortly after the Second World War, reflecting the landscape of the area with its clusters of wispy trees that honour the peaceful environment and bring comfort to the bereaved," said the studio.
KAAN Architecten designed the pavilion with the trees together, "letting the trees dictate the structure’s form, to achieve a fusion of architecture and landscaped nature."

The pavilion has a 52 x 19-meter footprint, stretching along one of the five axes that are the foundation of the site, like a horizontal white line settled amidst slender birch and pine trees.

"The serene atmosphere and lack of intrusiveness have been achieved by sensitive architectural gestures, proposing a narrow and compact structure, intimate yet open and inviting; obscured by tree trunks yet in clear view," said KAAN Architecten.
"Sightlines are directed inward, outward, and through to maintain the fragile aura of light and tranquillity, while the functions flow logically into one another."
"The main space is an auditorium dedicated to assemblies and funeral services for the nearby National Veterans Cemetery, opening up to a multi-purpose room serving both as exhibition and information space and finally a condolences area," the studio added.
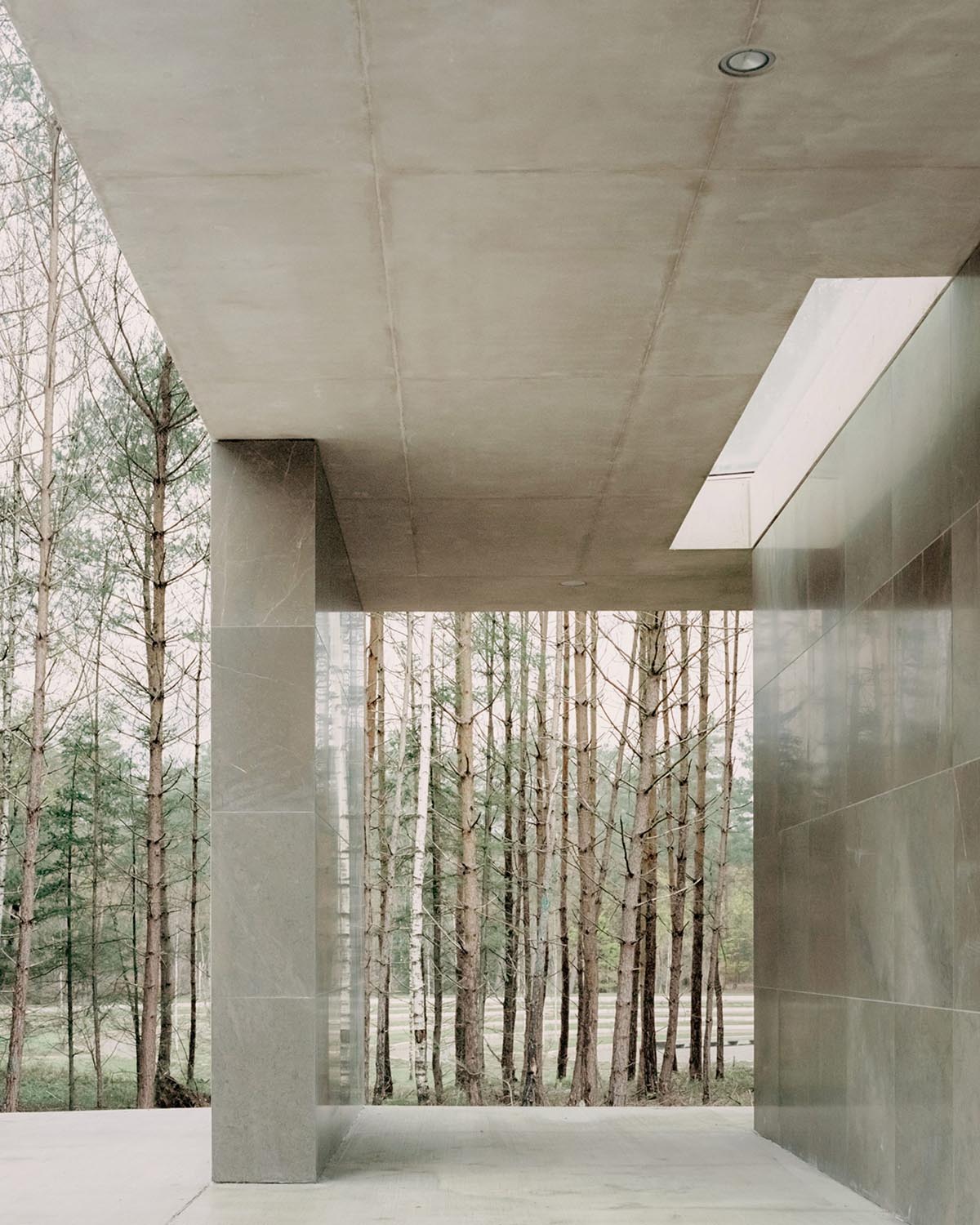
Seen from above, the pavilion is situated between two stretches of woods, flanked by two forest rooms envisioned by landscape architects Karres en Brands.
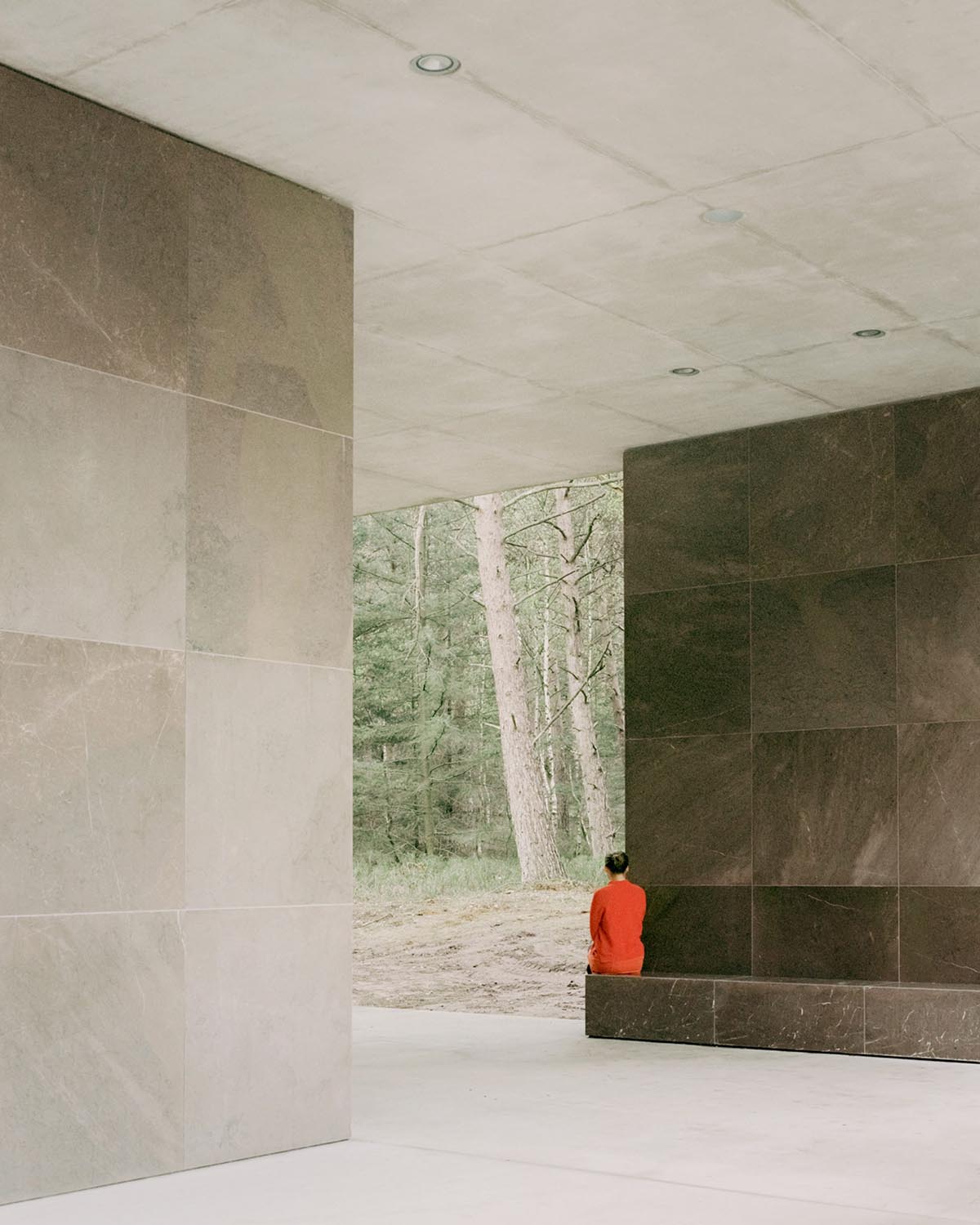
The architects' aim was to keep the pavilion as narrow as possible to preserve a maximum number of trees between the two open spaces, "its horizontality gently adopts Haspels’ philosophy by avoiding vertical elements, which could disrupt the calming natural atmosphere," according to the architects. For this reason, the War Cemetery’s gravestones are lying flat on the grass.
The design is gently detached of any religious connotations, the architects aimed to convey a calming natural atmosphere in the pavilion with its natural-colored interiors.
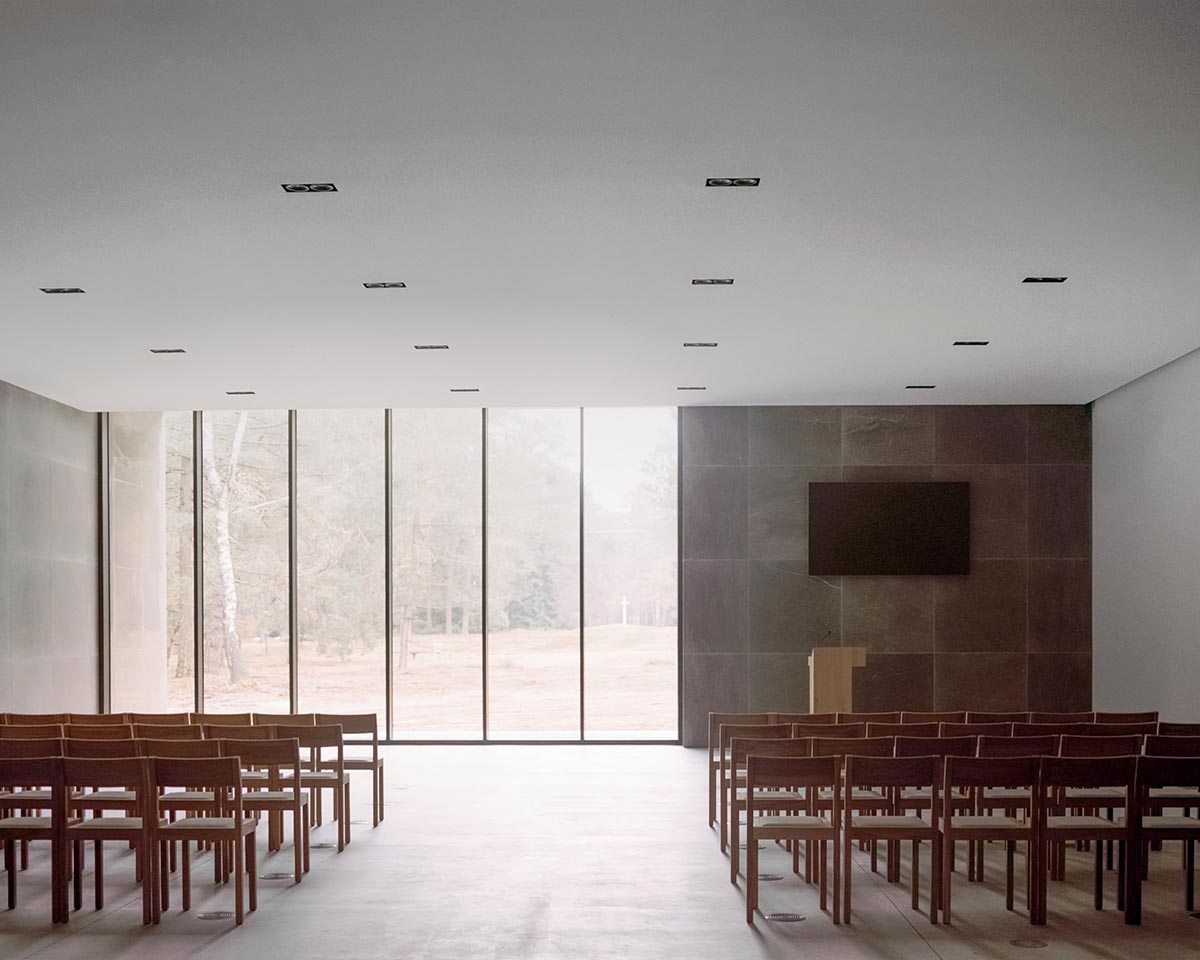
They created an unconventional open spatial configuration so that the pavilion takes abundant natural light and the elegant choice of materials defines the character of the building.
In the interiors, the architects designed everything within the space to be related to "remembrance and commemoration". They avoided designing corridors so the pavilion could remain narrow and functions flow logically into one another.

Auditorium is dedicated to assemblies and funeral services for the nearby National Veterans Cemetery, opening up to a multi-purpose room serving both as exhibition and information space and finally a condolences area.
"For events and large-scale ceremonies, the auditorium and exhibition space can be merged into a single hall, free of obstacles," as the architects explain.
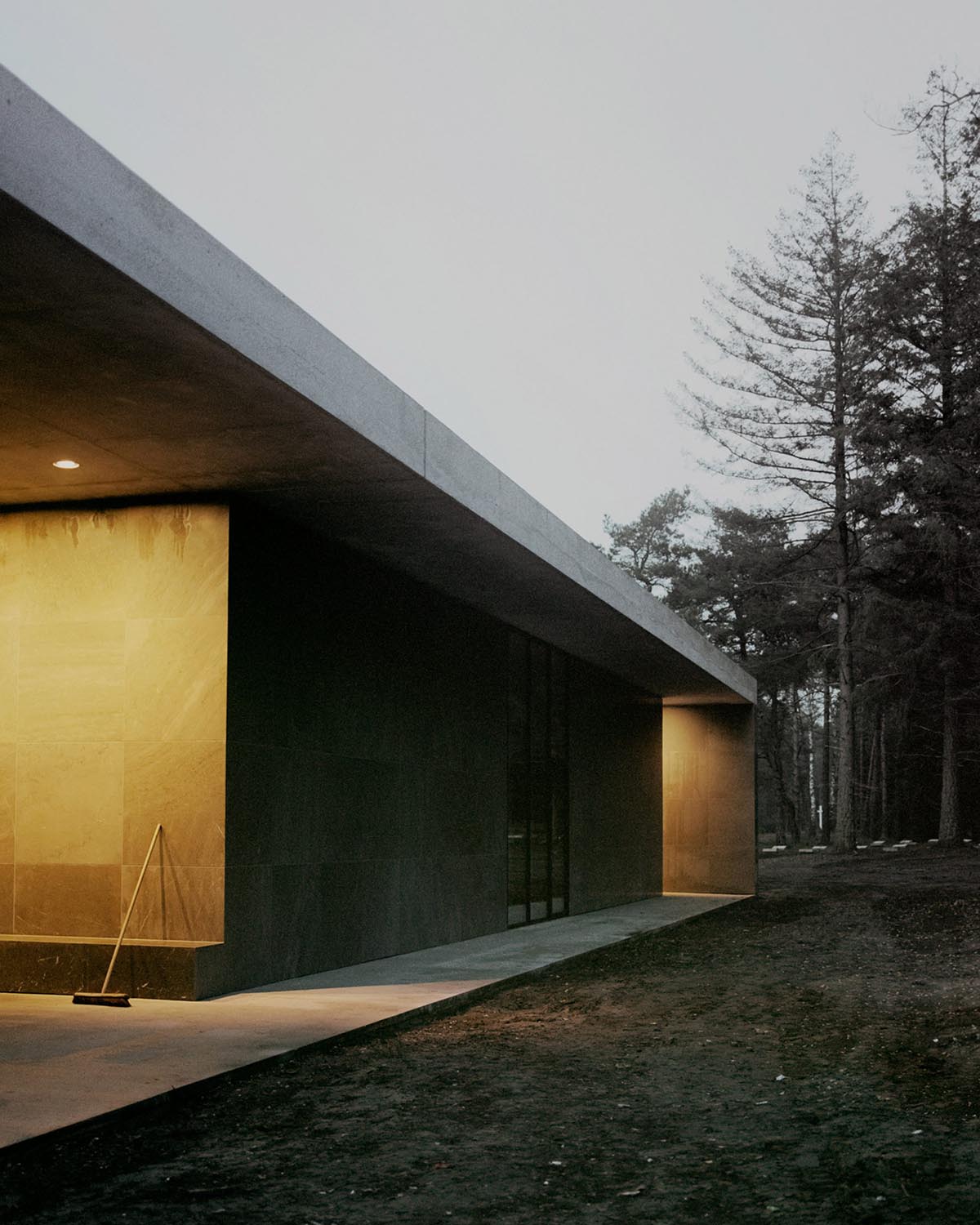
Containing various spaces inside, each space has its own identity and lookouts. The condolences area offers views of two opposite sides, each oriented towards a forest room: one for veteran burials and one for the War Cemetery.
Meanwhile, the auditorium looks out over the sightline ending at the cross in the middle of the War Cemetery. "The eye is guided through a big window that feels like a large opening in the pavilion rather than a standard window," added the studio.
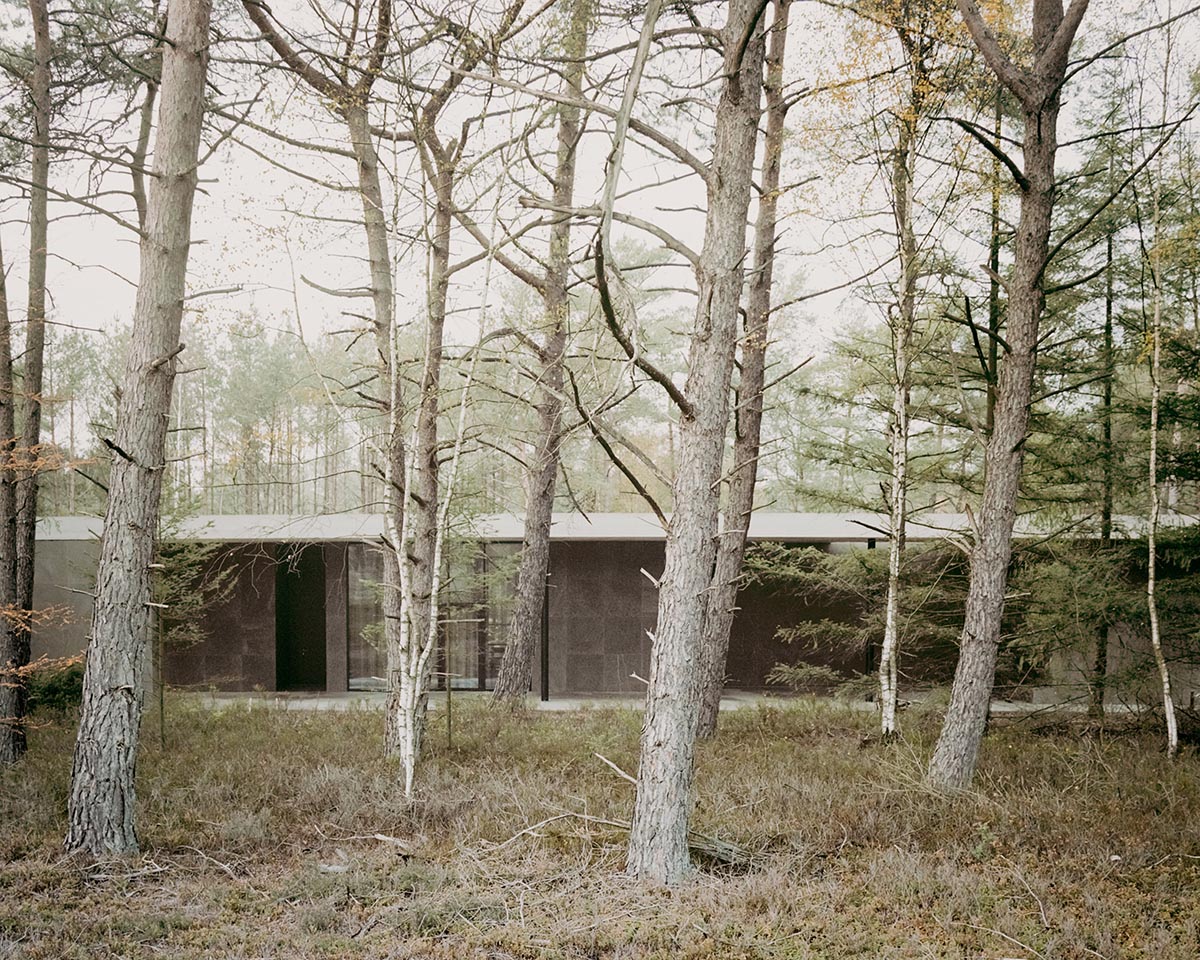
KAAN Architecten used high ceilings and large roof that spans to ensure flexibility and contribute to an open sense of space.
The pavilion can accommodate up to 200 people, required an optimally balanced indoor climate. To achieve thermal comfort inside, the architects used necessary ventilation and floor heating systems, avoiding any visible installations.
"By assembling a design team of complementary disciplines, even before the design work began, a high degree of sustainability and a minimal environmental impact was achieved," as the studio summarized.
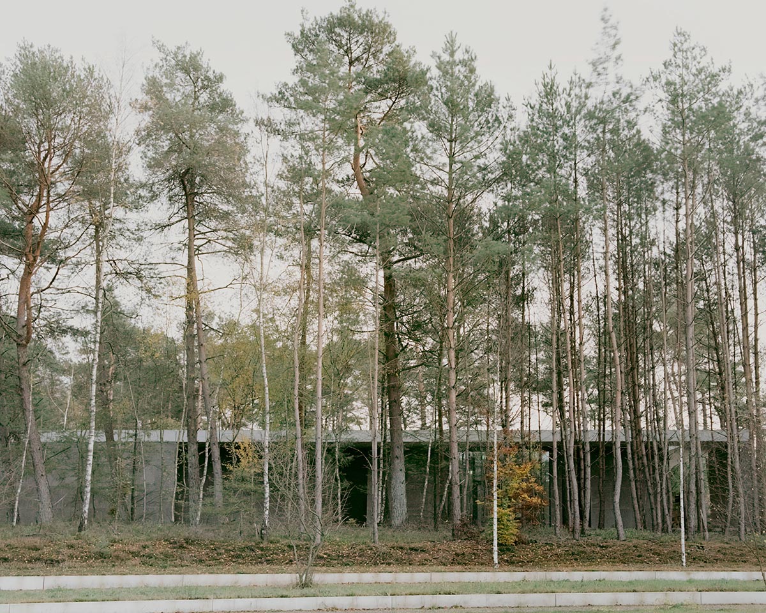
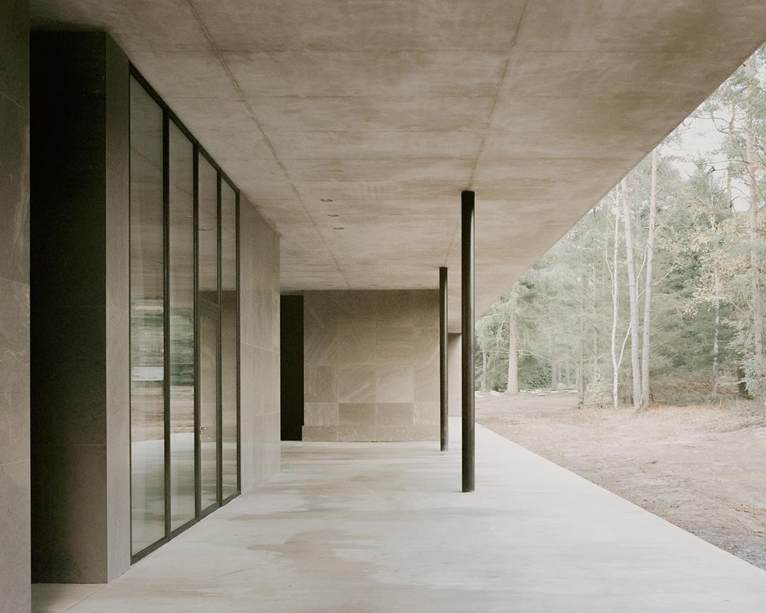
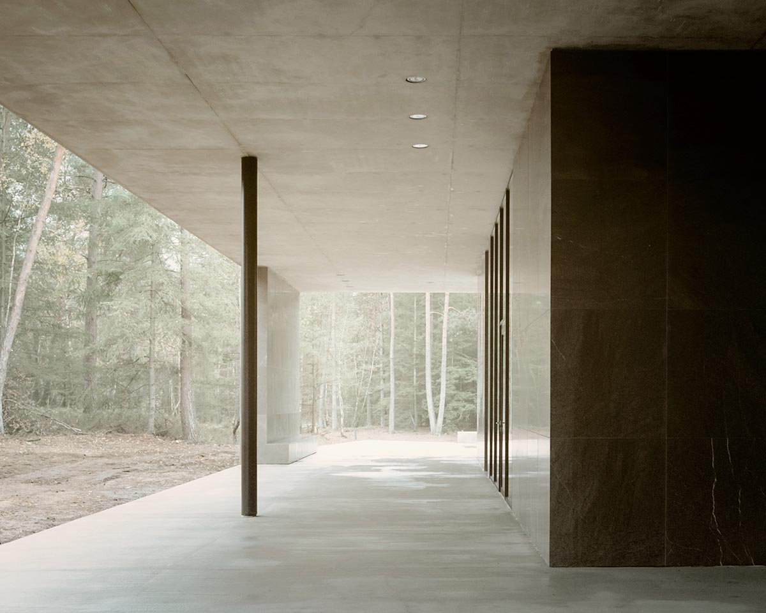
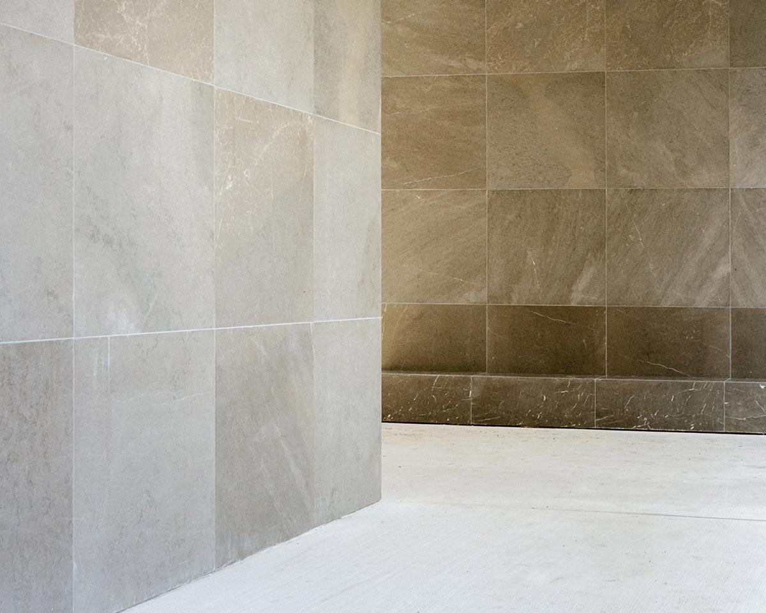
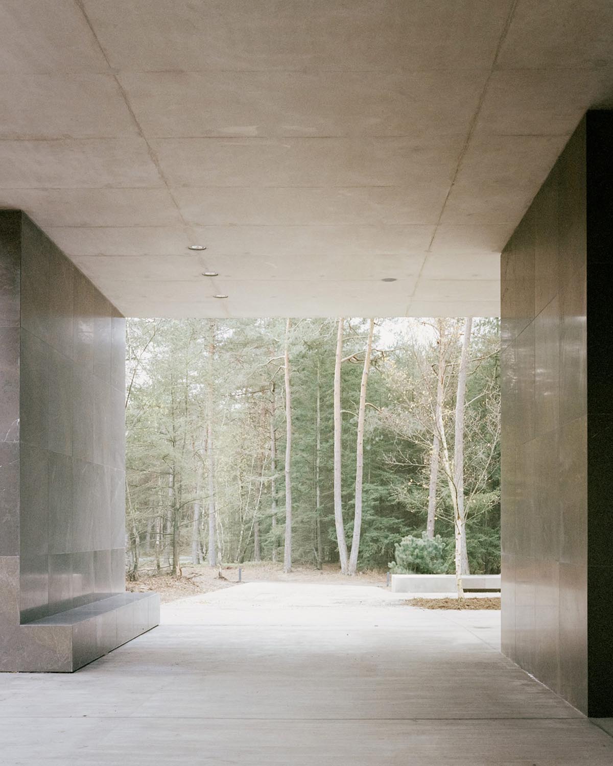

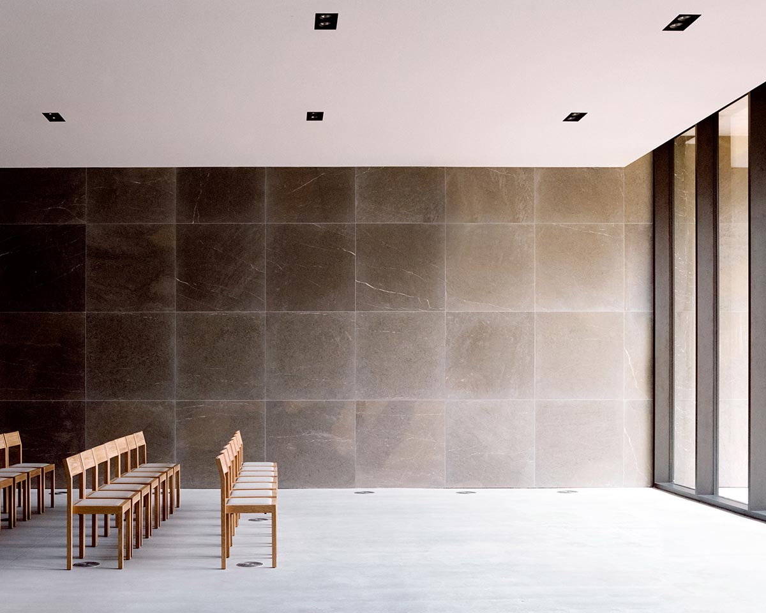
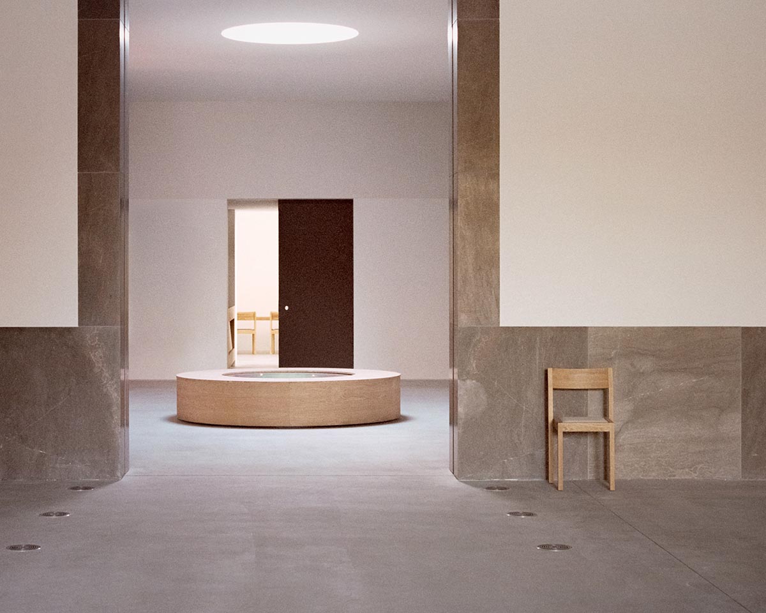
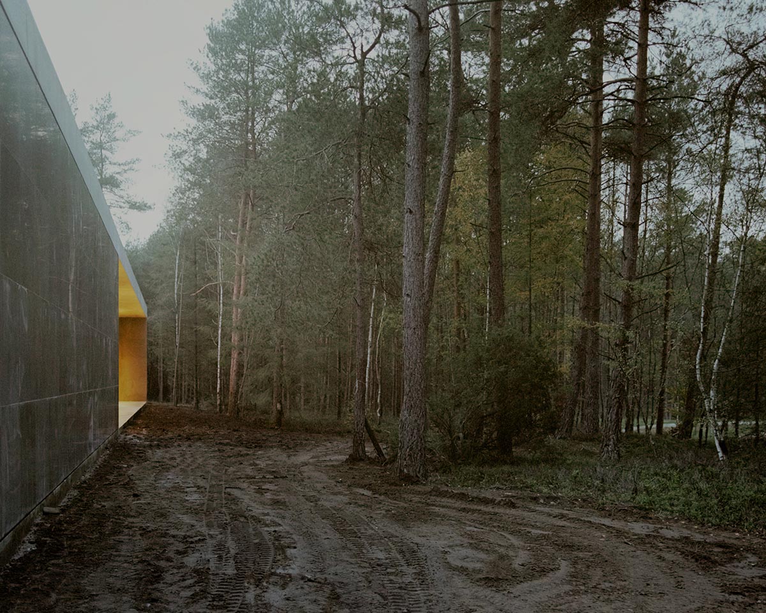

Site plan
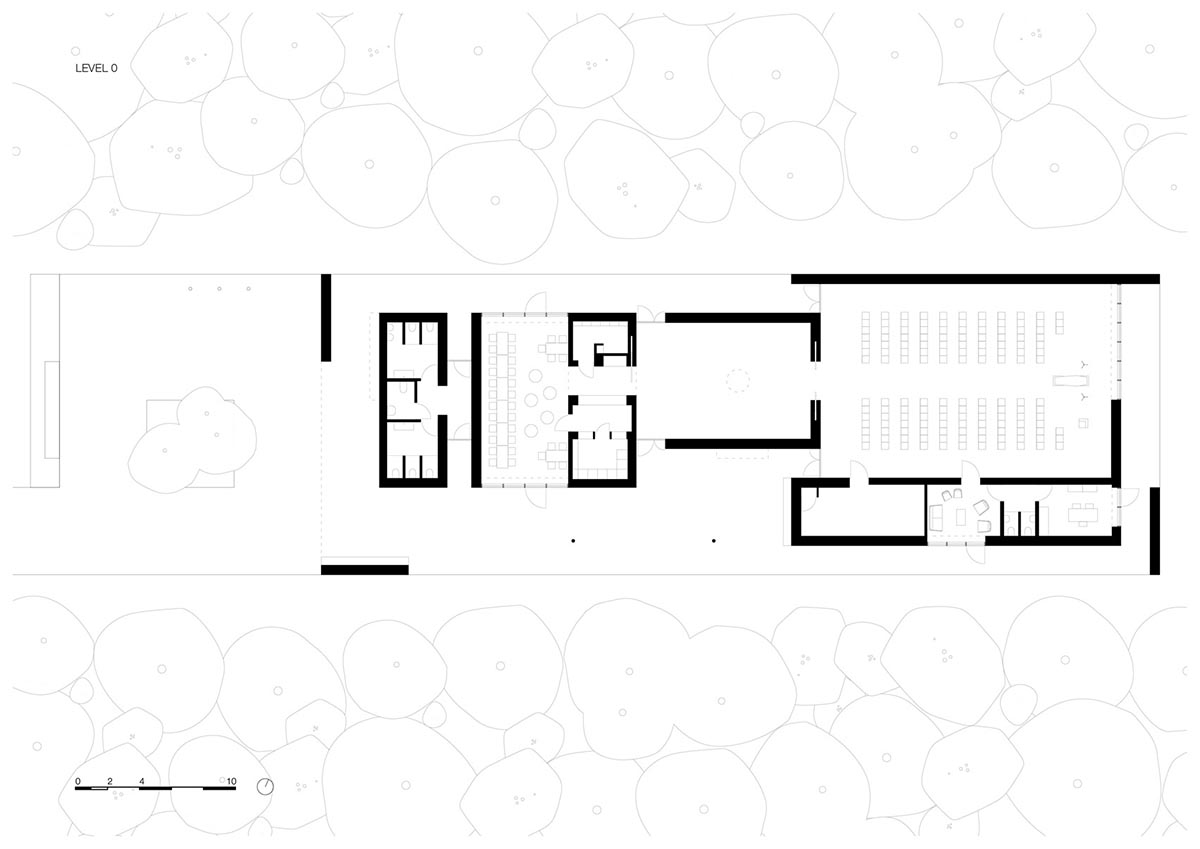
Ground floor plan

Roof floor plan

Section 1
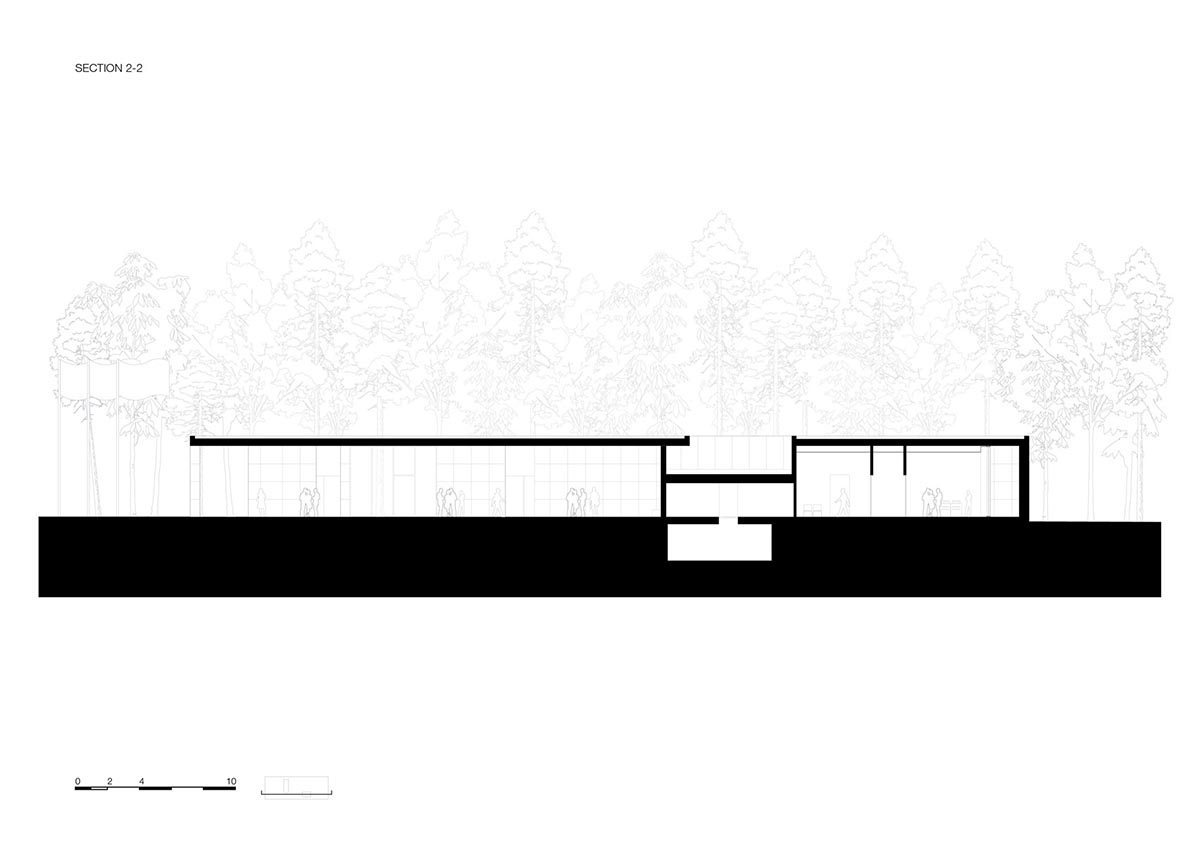
Section 2
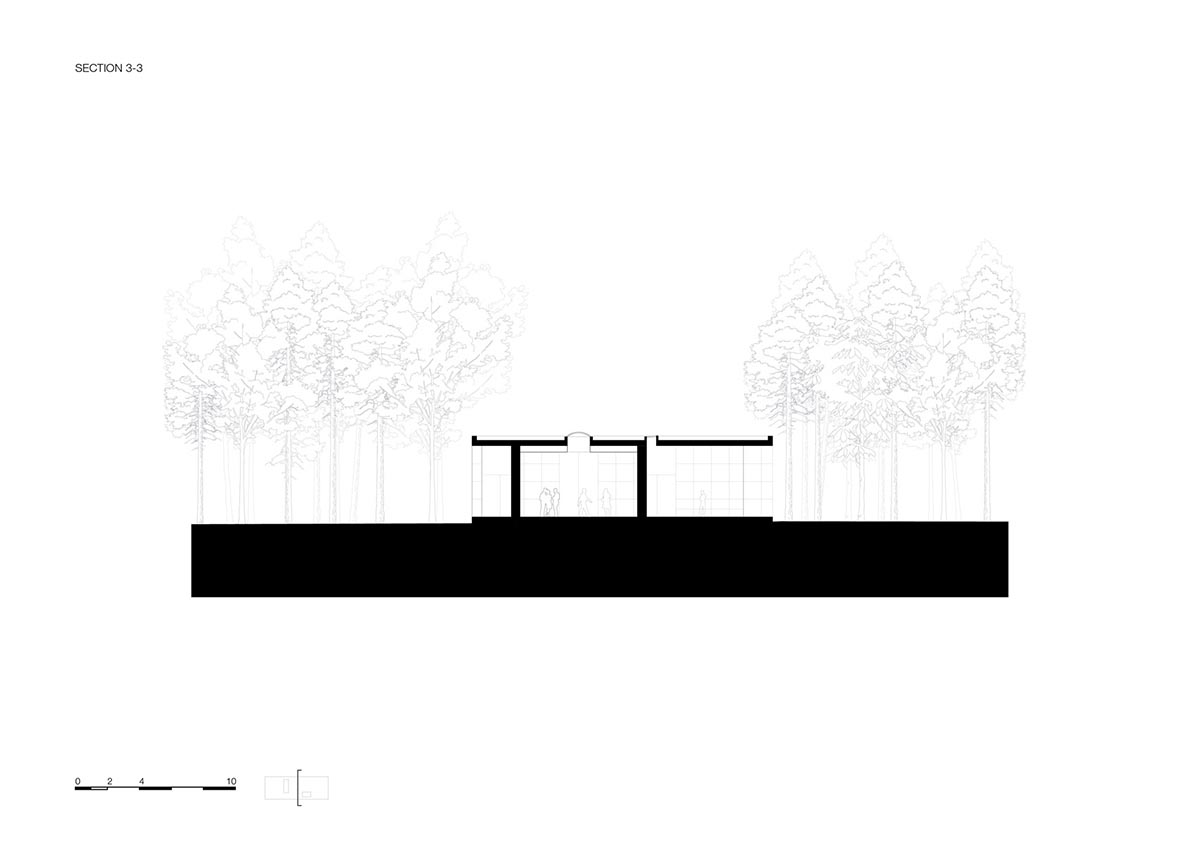
Section 3
KAAN Architecten is led by Kees Kaan, Vincent Panhuysen and Dikkie Scipio. KAAN Architecten’s projects transcend the traditional notion of scale and typology, ranging from furniture and interiors to urban development and from retail and offices to museums and buildings for health and education.
The firm has offices in São Paulo, Paris and Rotterdam.
Project facts
Architect: KAAN Architecten (Kees Kaan, Vincent Panhuysen, Dikkie Scipio)
Project team: Alice Colombo, Sebastian van Damme, Paolo Faleschini, Raluca Firicel, Michael Geensen, Nicki van Loon
Client: The Netherlands War Graves Foundation, Nationale Veteranenbegraafplaats Loenen
Main contractor: Rots Bouw
Construction manager: Antea Group
Construction advisor: Pieters Bouwtechniek
Technical installations advisor, physics, fire control, acoustics: DGMR
Building costs advisor: B3 bouwadviseurs
Exhibition design: Tinker
AV design: Nieuwenhuis AV
Project furniture: Workshop of Wonders
Landscape design: Karres en Brands
Landscape contractor: Van de Haar Groep
All images © Simon Bossi
All drawings © KAAN Architecten
> via KAAN Architecten