Submitted by WA Contents
SOM clads National Museum of the United States Army with stainless steel panels in Virginia
United States Architecture News - Nov 27, 2020 - 15:01 10577 views
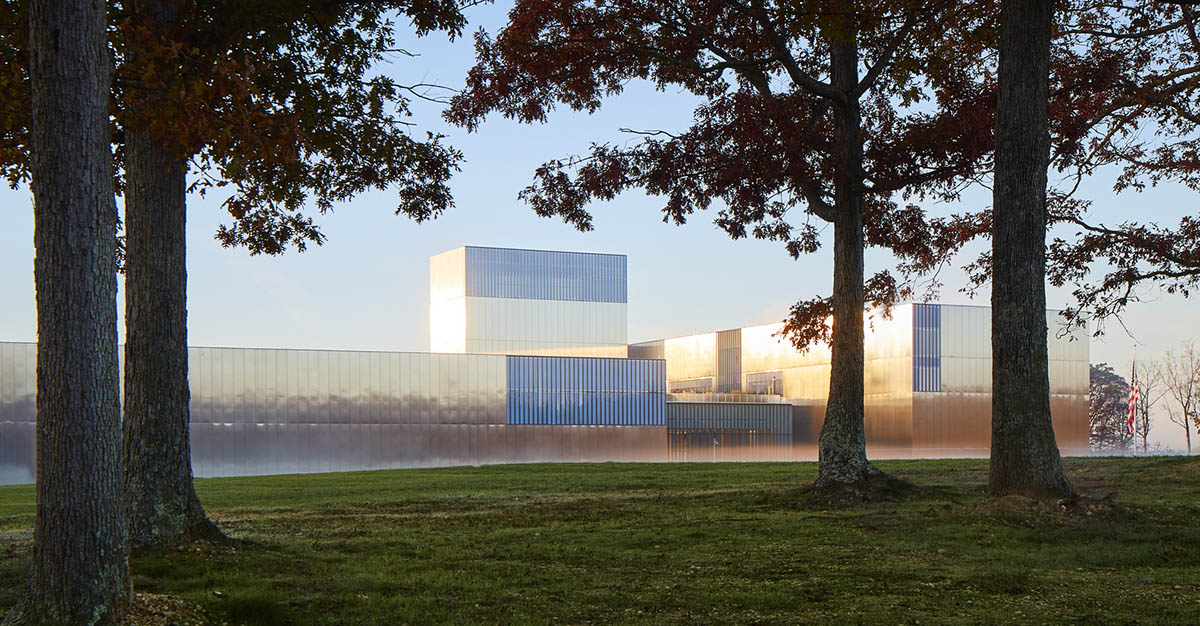
Skidmore, Owings & Merrill (SOM) has completed the National Museum of the United States Army in Virginia, the museum was designed to serve as the symbolic front door to the oldest branch of the U.S. military.
Covering a total of 185,000-square-foot (17,187-square-metre) area, the museum focuses first and foremost on the story of the individual soldier, and draws inspiration from three core ideals: discipline, modesty, and rigor.
Located just 20 miles outside of Washington, D.C, the museum aims to serve as a center of education, and the Army’s symbolic front door. Composed of a series of five pavilions for exhibits and special events, the building rests atop a plateau to evoke a sense of monumentality.
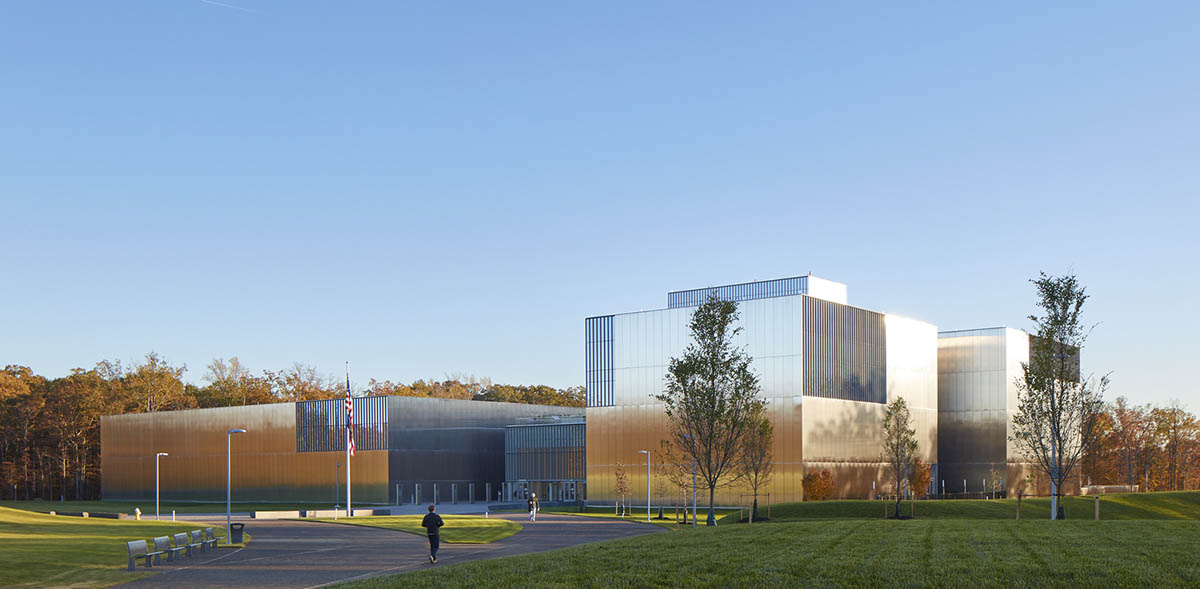
Through its reflective outer skin, the building reflects its surrounding with different hues of colors. For the facade, SOM designed in a regular grid of stainless steel panels, reflects the bucolic surroundings in the Fort Belvoir Military Installation in Virginia.
The facade transforms the character of the building through every season and time of day. At the corner of each pavilion, recessed glass panels alternate with painted aluminum fins to create a sense of dynamism.

In the interiors, SOM used natural materials, from stone floors to American white oak and ash finishes. Glass and wood thresholds connect each pavilion, marking transitions between spaces and providing views outside.
Each wood fin- made of American white oak and ash- stand 18 inches apart and are embedded with linear LED strips that line up with the striped wood flooring underfoot.
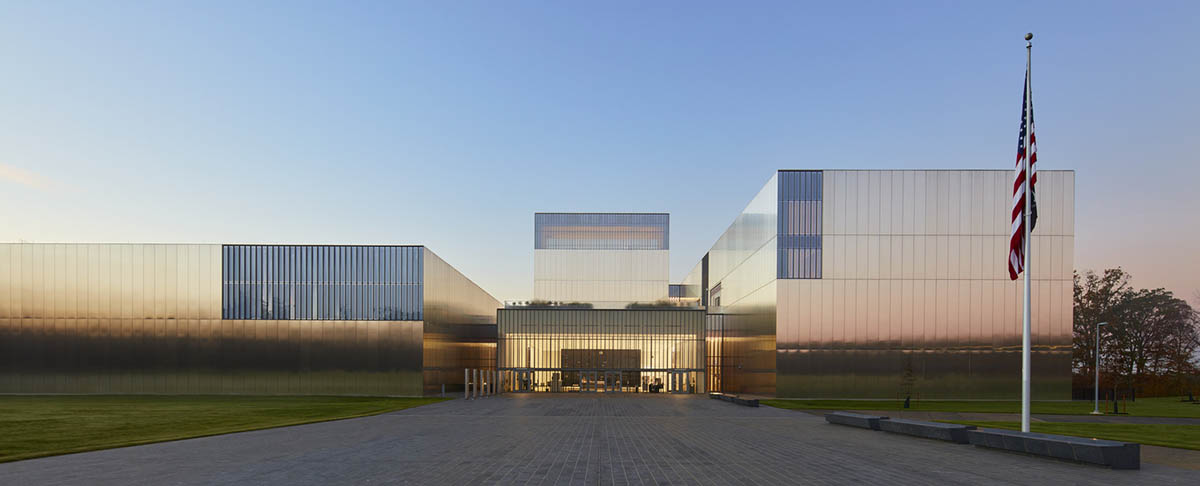
The lobby, which can transition into an event space, features a coffered ceiling with 22 rows of translucent, laminated glass panels which match the colors of historic campaign streamers.
On the entry level, there are retail, a cafe, the first of three landscaped terraces, exhibition spaces, a 300-degree theater, and a monumental staircase that leads to more exhibition spaces on the second floor.

On the third level, the Veterans’ Hall provides additional event space and connects to the Medal of Honor Garden—a terrace featuring a 10-foot-tall (3,04-metre) granite wall engraved with the names of every recipient of the Army's highest and most prestigious decoration.
The symbolic experience begins with the access road, which offers a glimpse of the stainless steel-clad museum through the trees and across a long meadow. Upon arrival off the access road, the first sight is a black stone "focal point" emblazoned with the Great Seal of the United States and the Army's motto: "This We'll Defend." Just beyond the focal point, a grand promenade lined with donor pavers and a memorial marker wall guide visitors toward the entrance to the museum.
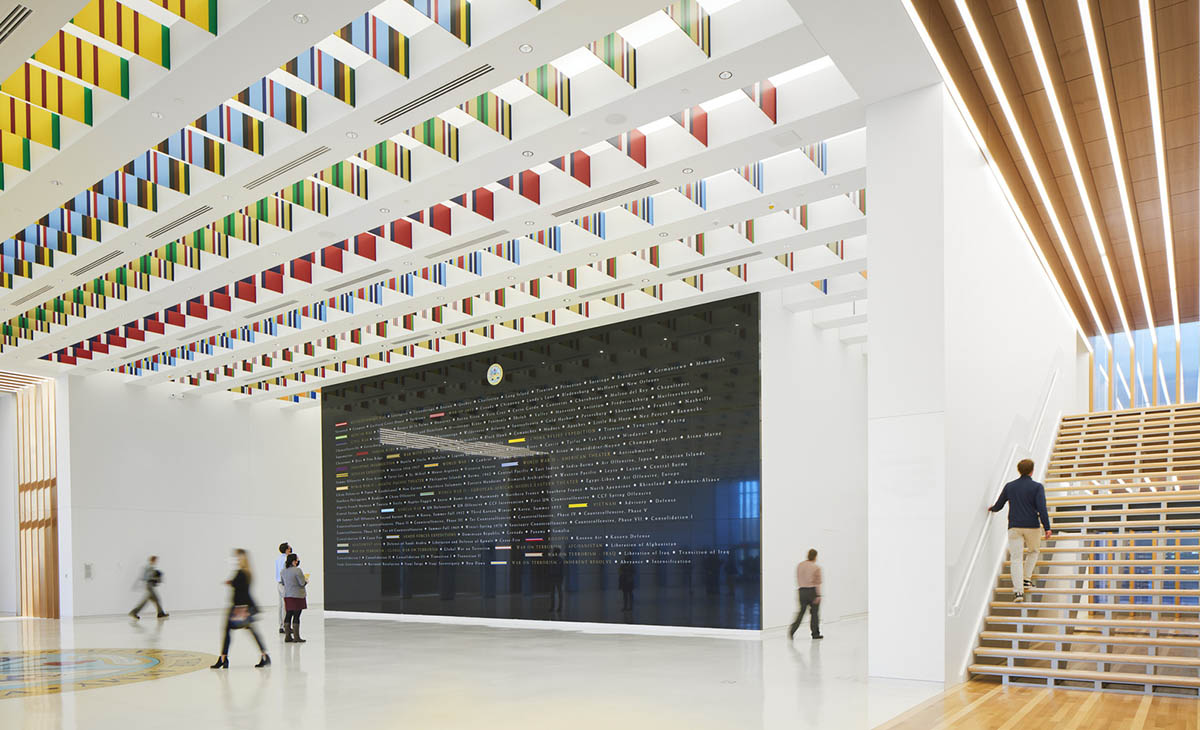
"The museum is certified LEED Silver through a variety of sustainable design strategies, such as increased insulation, improved glazing, high-efficiency LED lighting, automatic daylighting controls and occupancy sensors, and a green roof," said SOM.
The design and planning for future phases of the museum's development also includes a quiet memorial garden, a parade field and grandstand, and an Army Trail with interpretive stations.

Inside the museum, stainless steel pylons sharing individual soldier stories lead visitors from the promenade, through the vestibule, and into the exhibition hall.
A 300-degree theater, adjacent to the main gallery hall, seats up to 122 people for film screenings and to display other digital content. The coffered language of the lobby ceiling is also carried into the retail space and cafe- which opens onto the first of three terraced gardens.

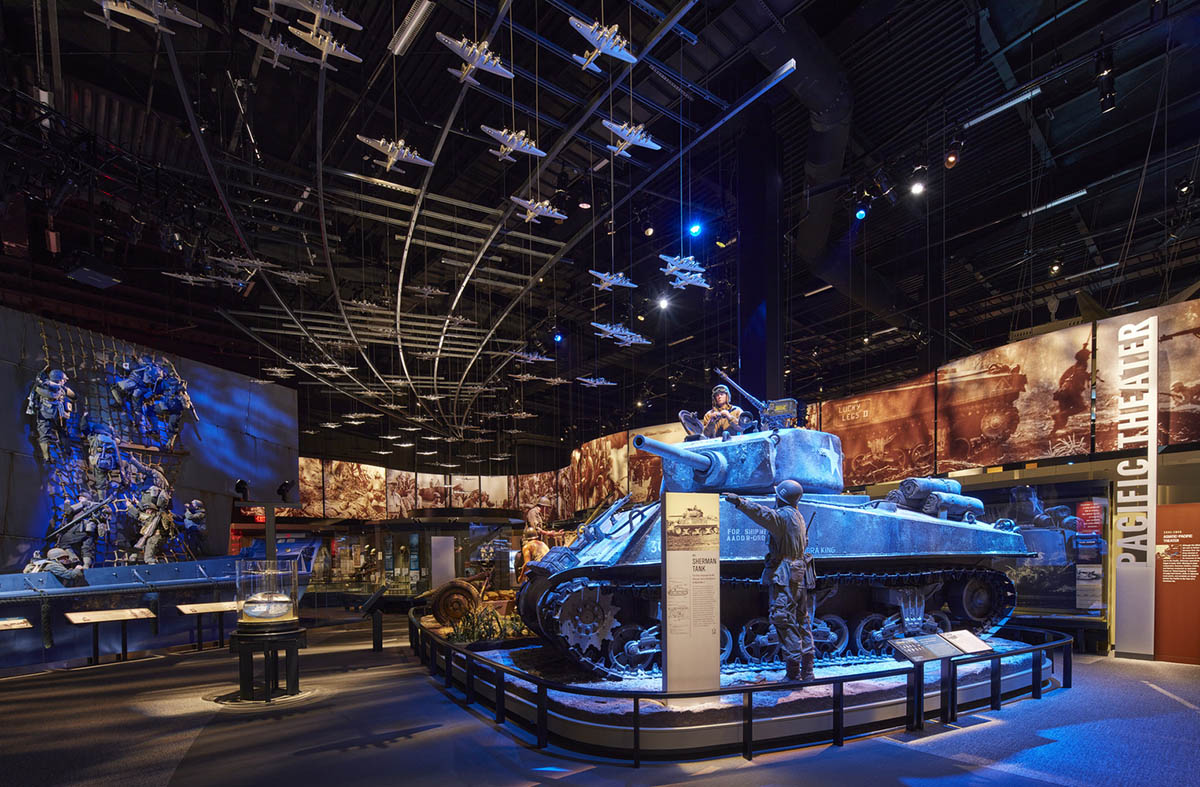
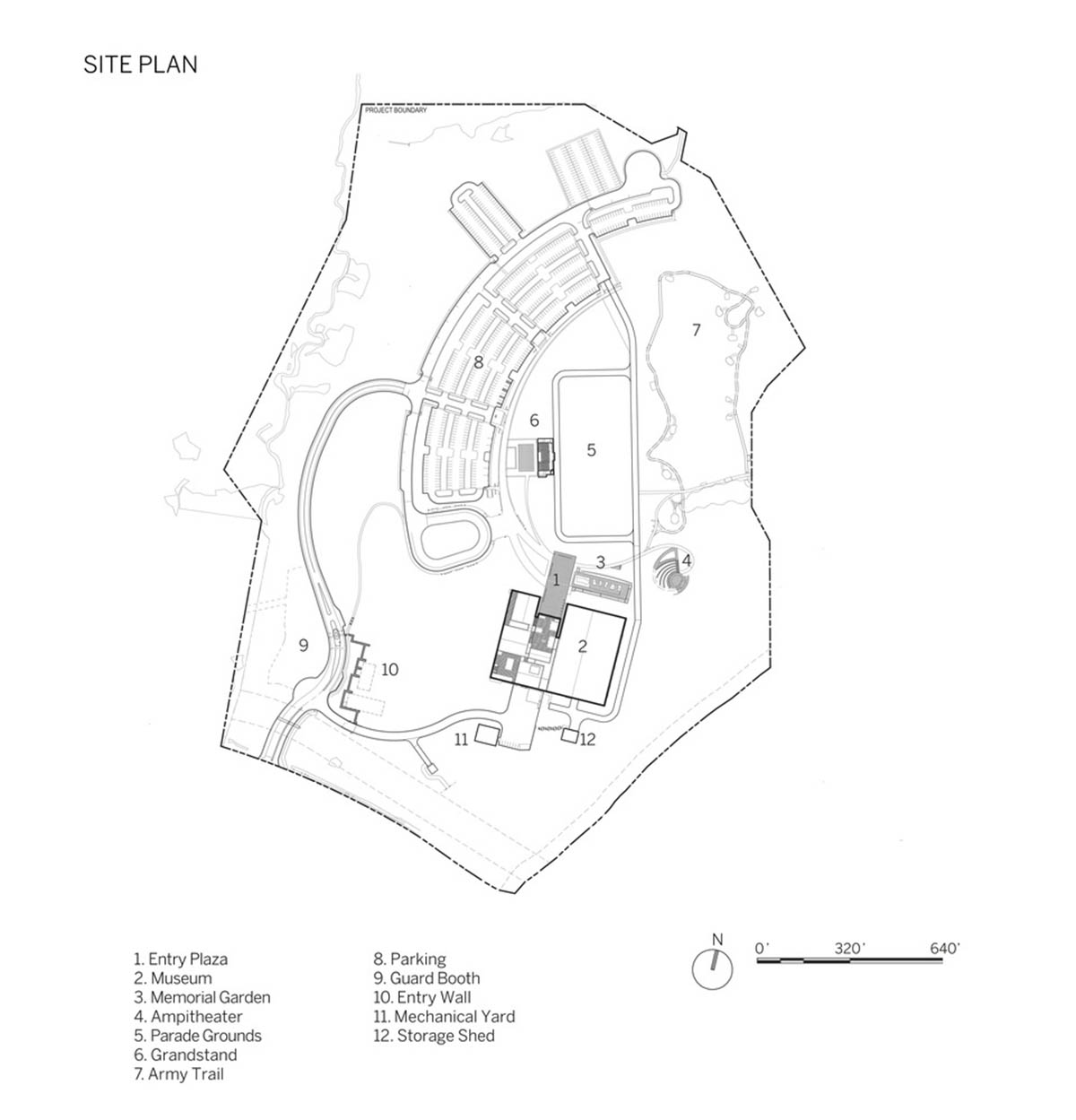
Site plan
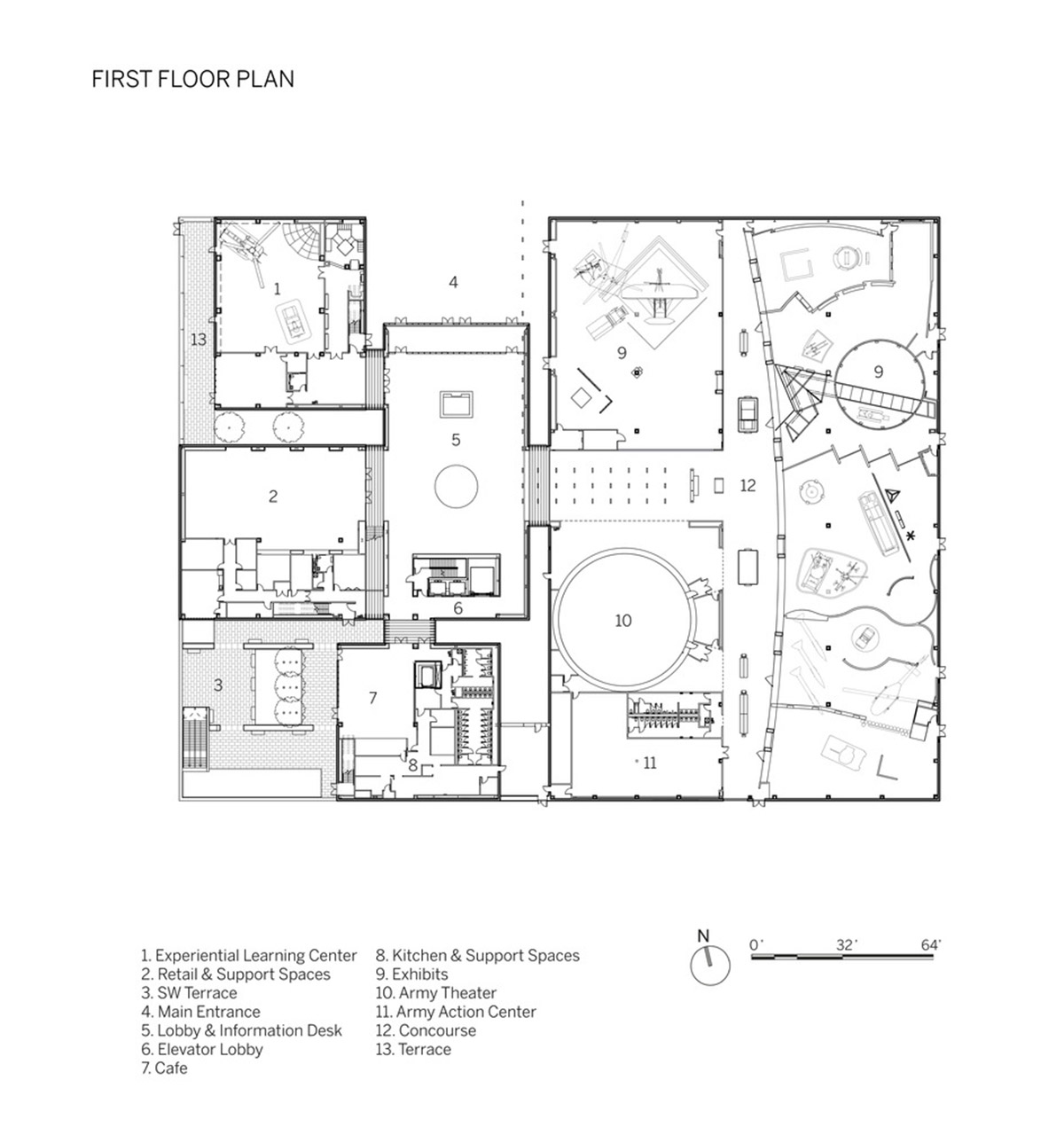
First floor plan

Second floor plan
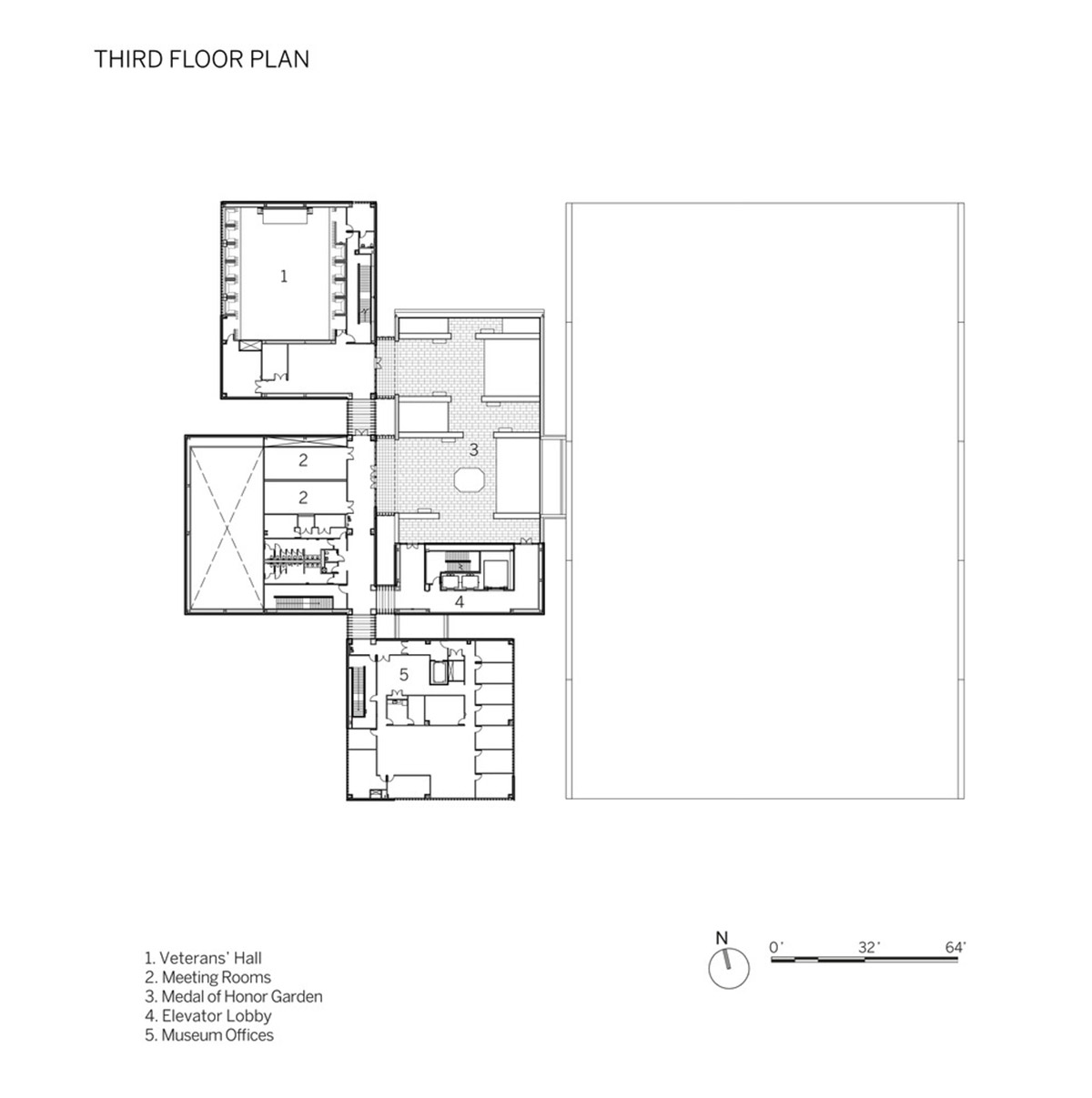
Third floor plan
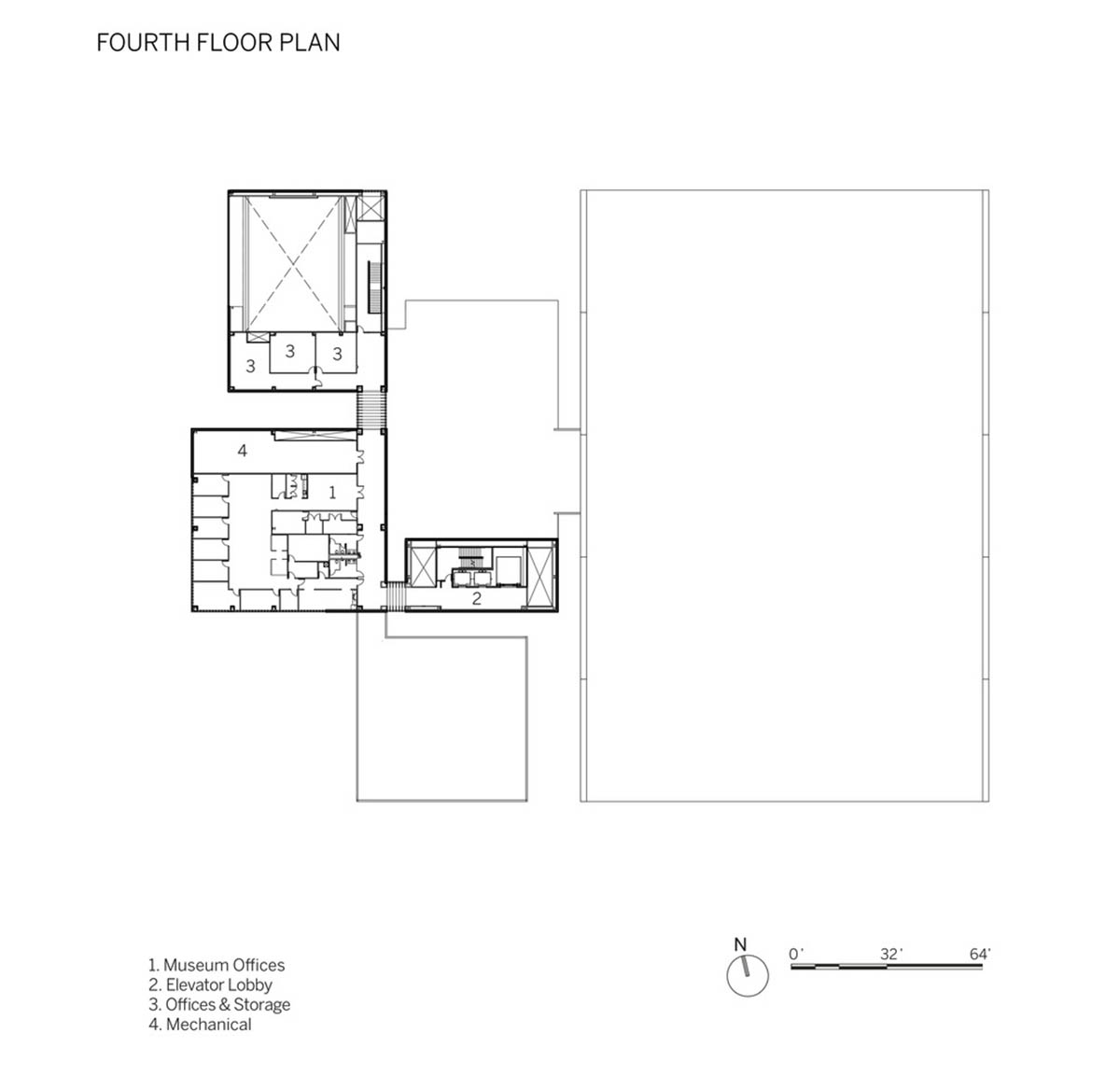
Fourth floor plan
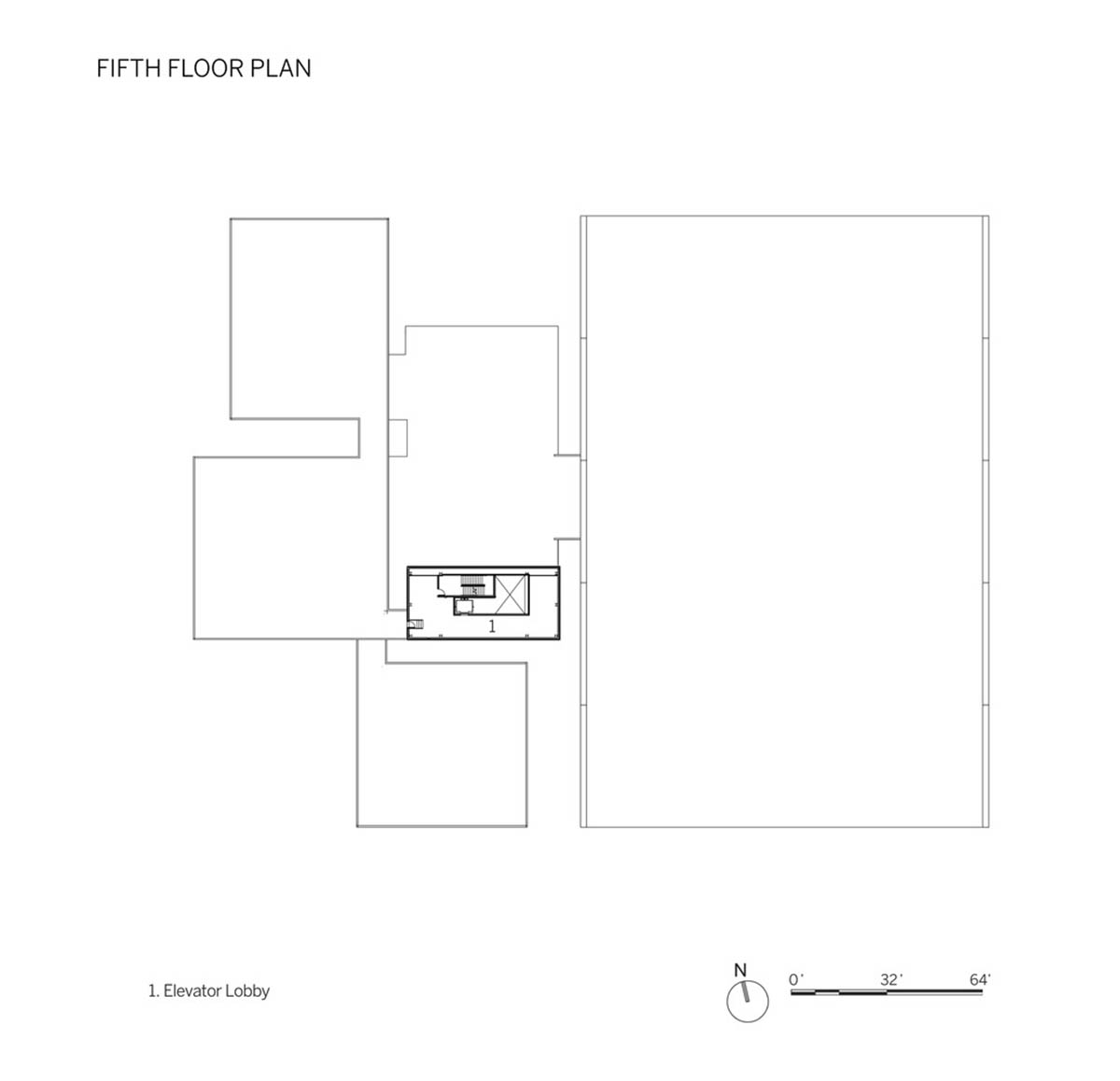
Fifth floor plan
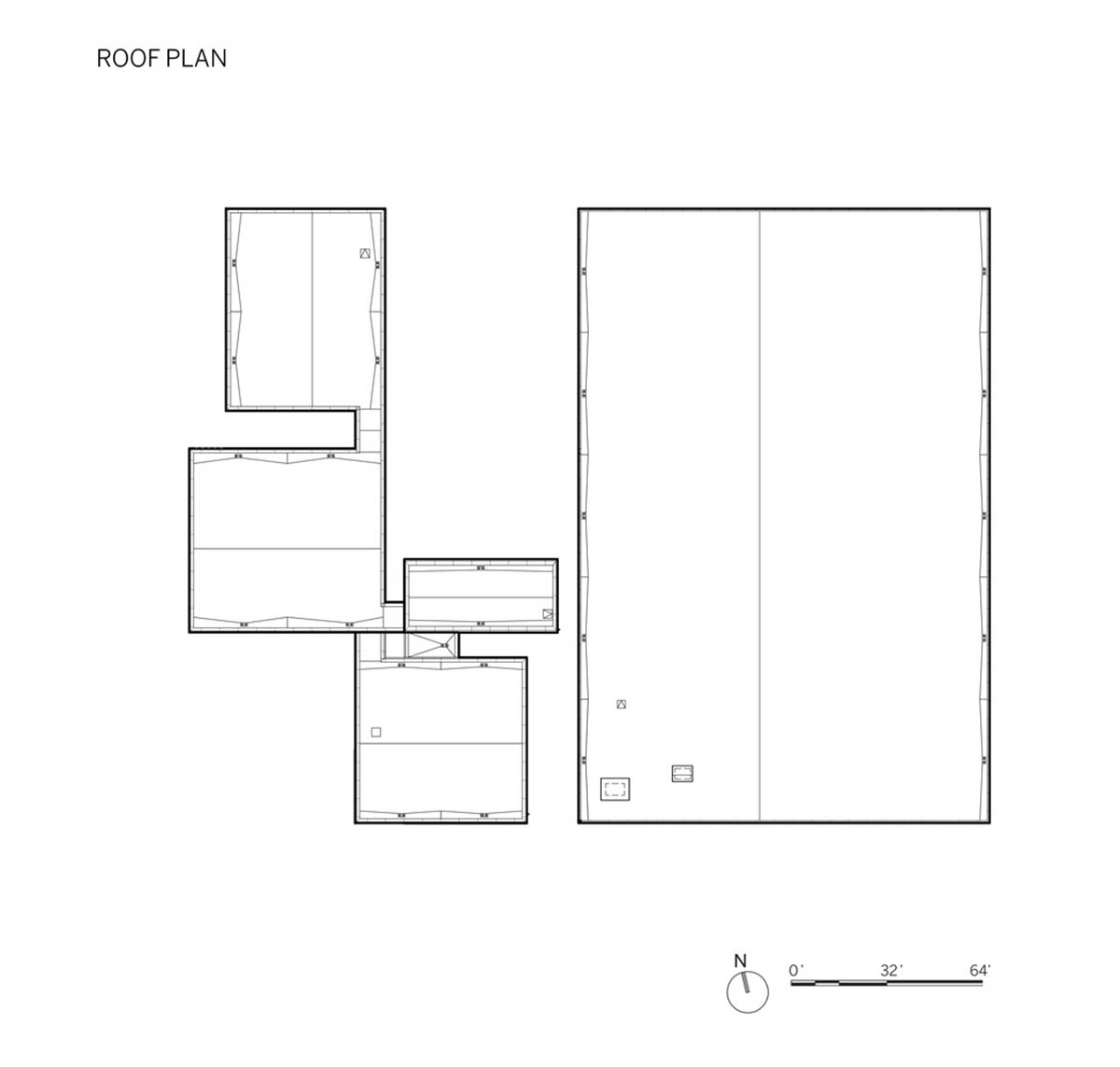
Roof floor plan

Section
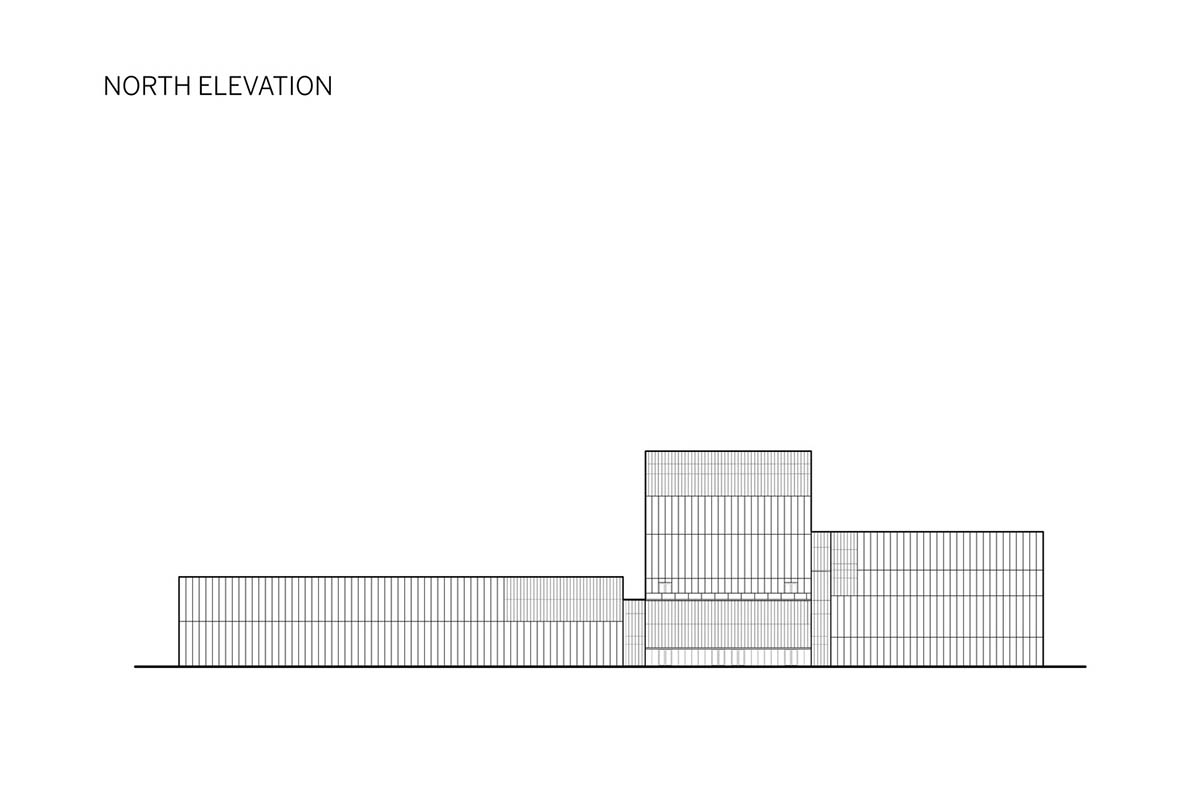
Elevation
Project facts
Project name: National Museum of the United States Army
Architects: SOM
Location: Virginia, USA
Size: 185,000ft2
Date: 2020
All images © Dave Burk
All drawings © SOM
> via SOM