Submitted by WA Contents
Estudio Herbera completes Casa En Mendiolaza in Córdoba, Argentina
Argentina Architecture News - Apr 08, 2020 - 13:25 10741 views
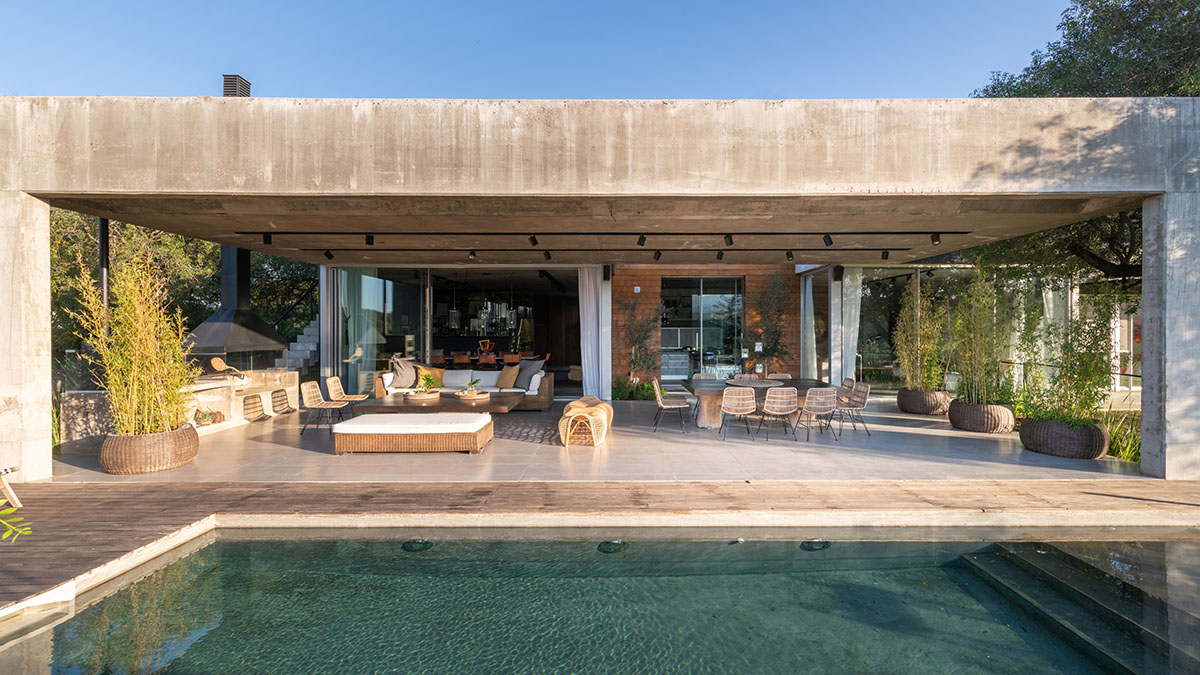
Estudio Herbera has completed a concrete private villa, named Casa En Mendiolaza, in Córdoba, Argentina. Located in a neighbourhood in Córdoba mountains, on a large plot of land, the studio wanted to design a single-family home that meets the needs of the client.
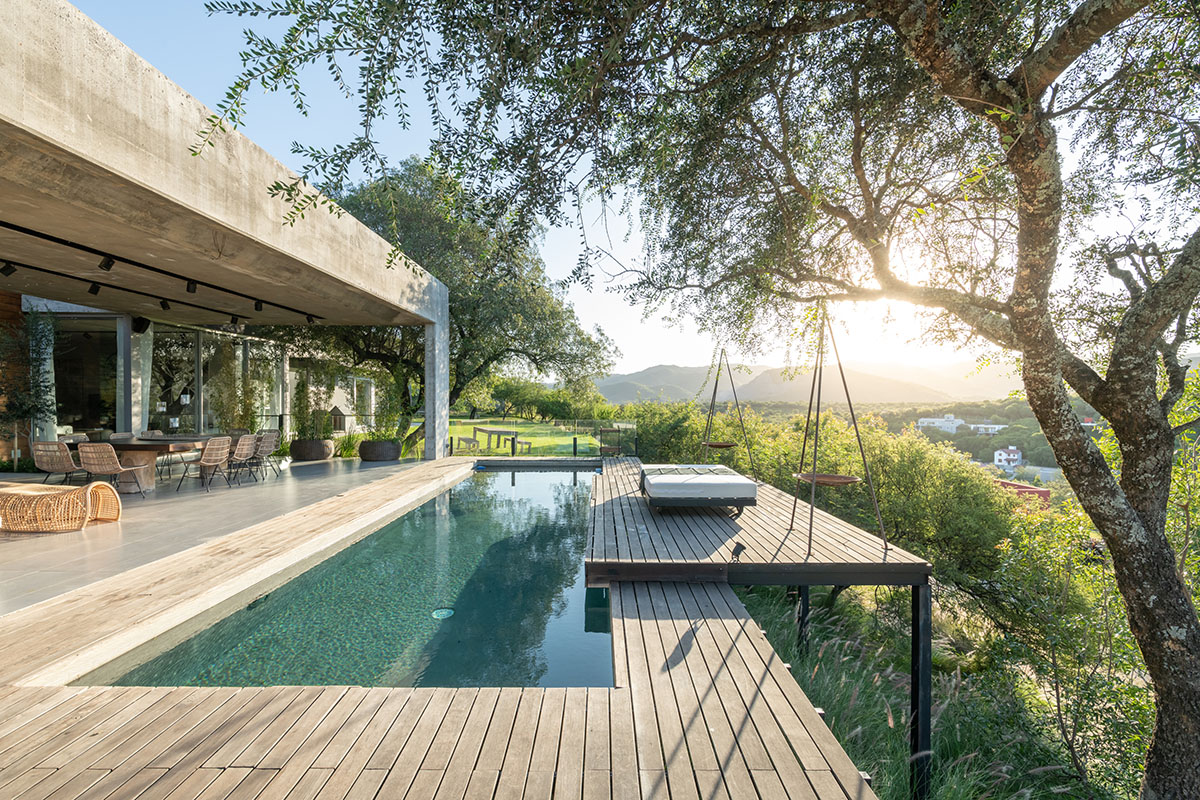
The project is implemented on an uneven surface, so one of the main design premises was not to interrupt the general views of the neighbourhood with the construction. In addition, taking advantage of the steep slope to implant the house in a way that allows the studio to frame the views towards the mountains and its abundant vegetation.
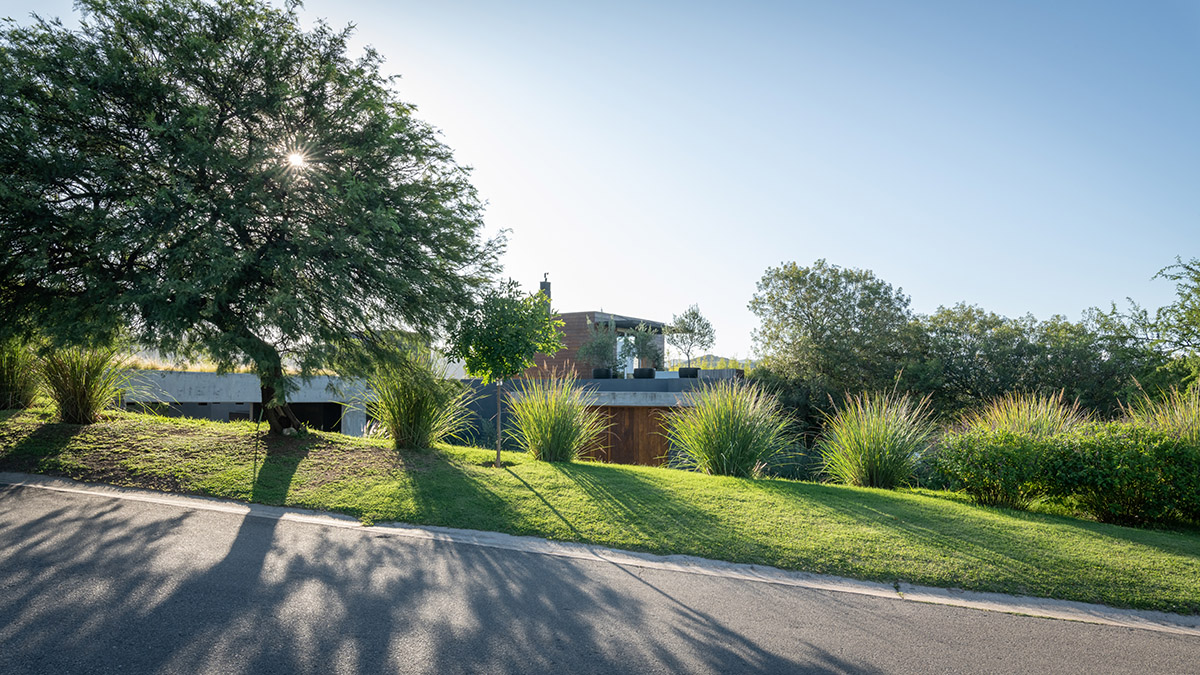
One of the main characteristics of the project is the garden terrace that is generated over the garage, thus creating an invasion of the natural terrain on the construction.
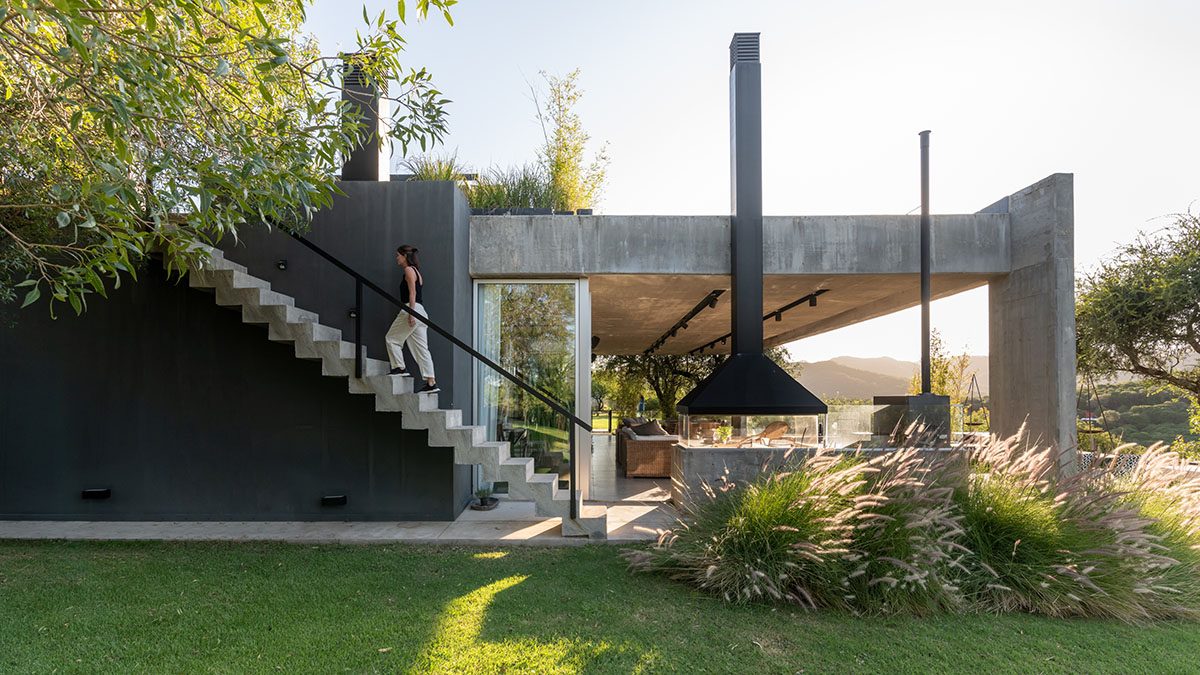
Functionally, the house is divided into two parts. First, the private area, which is located at one end of the plant, prioritizing that all rooms have a view of the mountain. Secondly, the public area, which is made up of the living / barbecue area, the kitchen and the daily living
room.
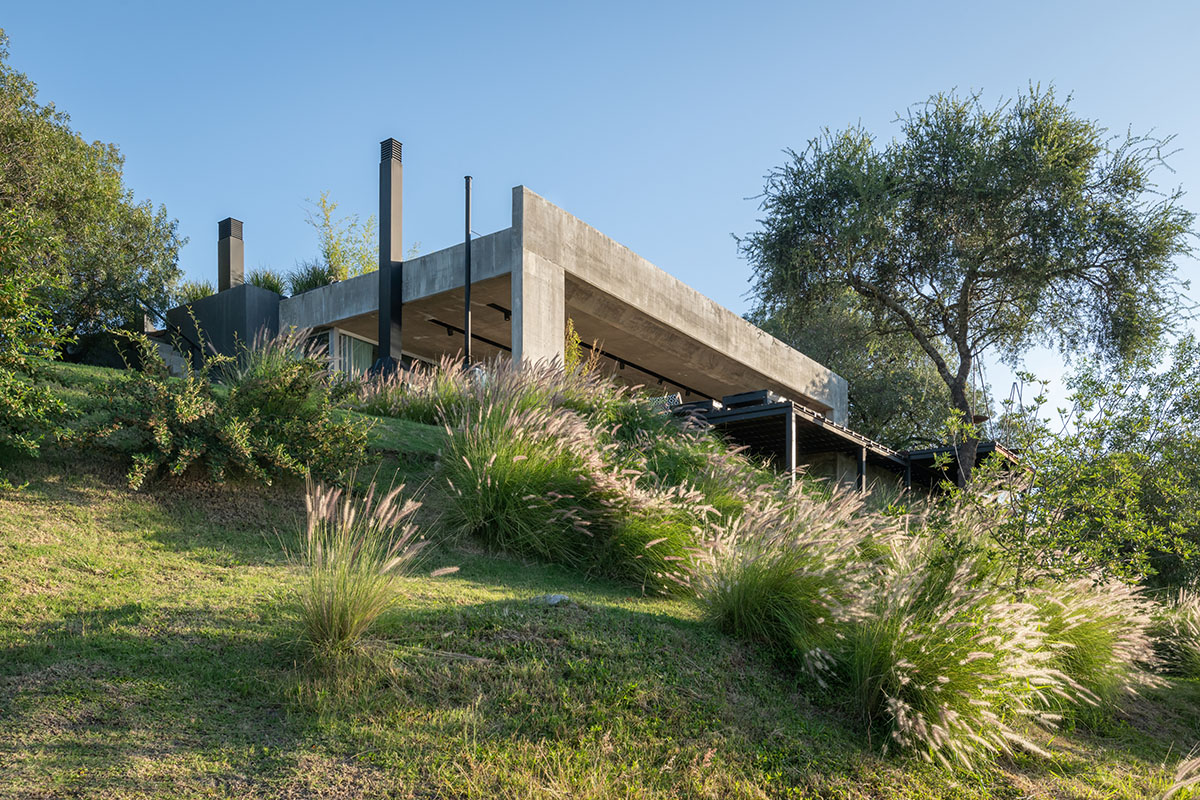
The main objective when designing this house was space flexibility. The kitchen was located in the centre, as configurator of the rest of the spaces.
Priority was given to integrating the kitchen into the social area, as the architects believe that it is a space that has gained great importance over the years, surpassing its initial function, which was solely for storage and cooking, to become a meeting space and interaction.
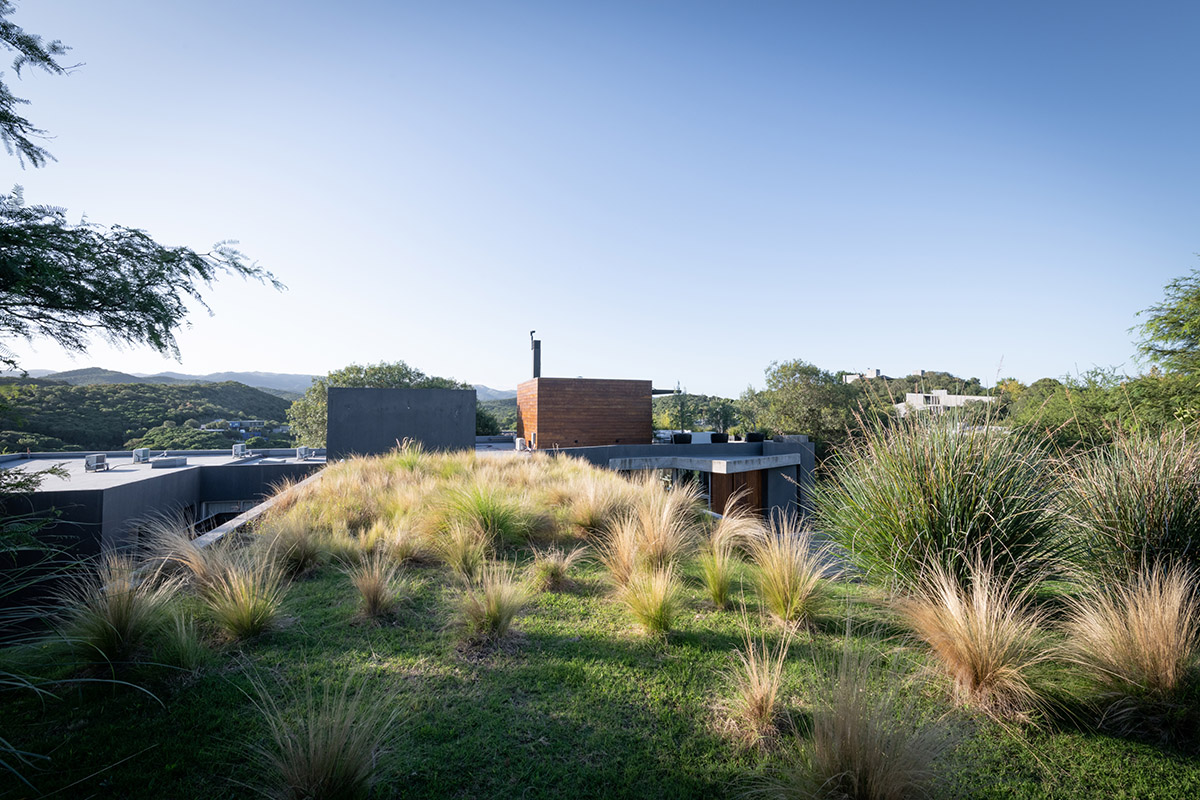
The three environments are linked together, generating a great and unique social space, for meeting, with the possibility to close the kitchen doors and let each space work independently. Furthermore, the three spaces are linked to a wide patio.
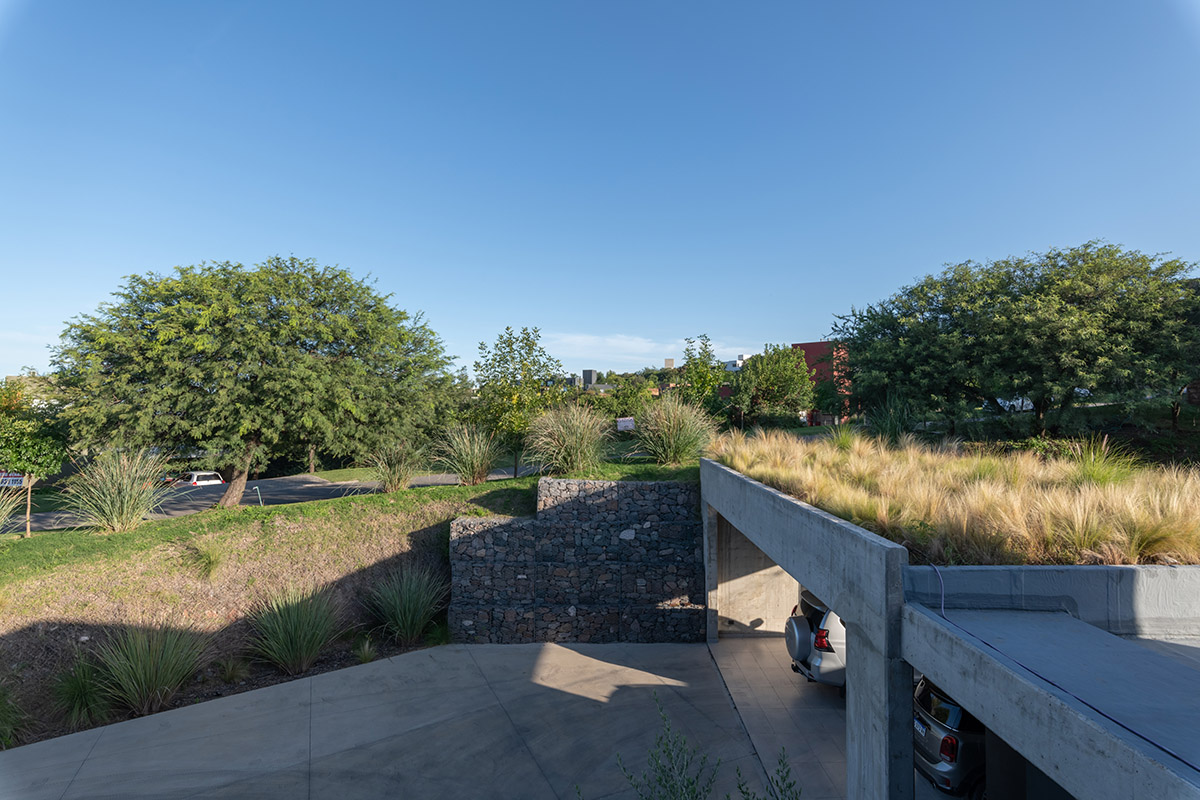
"We can see how the exposed concrete ceiling unifies, through materiality, all the interior and exterior spaces of the house," said the architects.
On the other hand, upstairs, the house has a barbecue area with only exterior access, for more private meetings. The organization of spaces in this construction allows users to have the ability to use the house in a flexible way and based on the use that each wants to give.
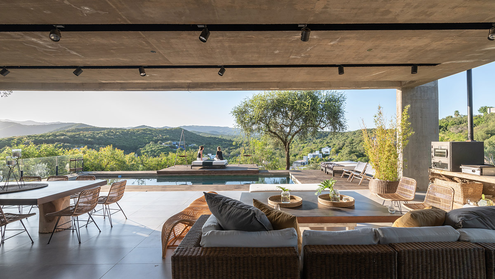
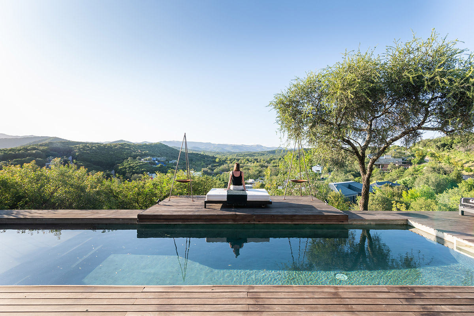
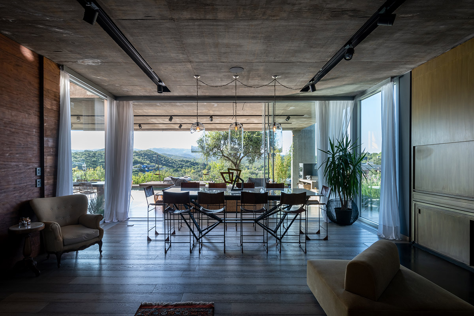
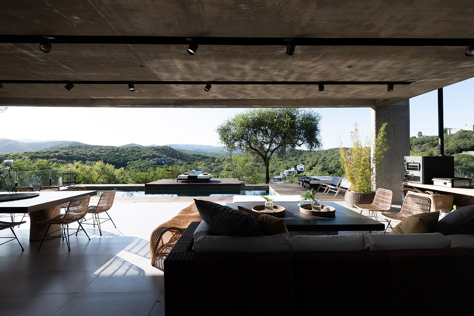
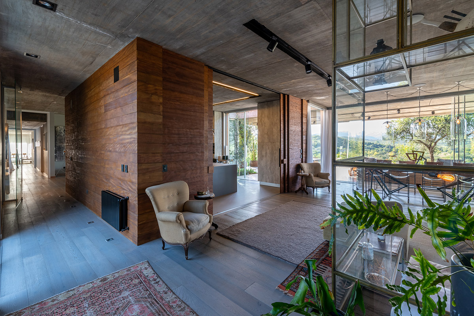
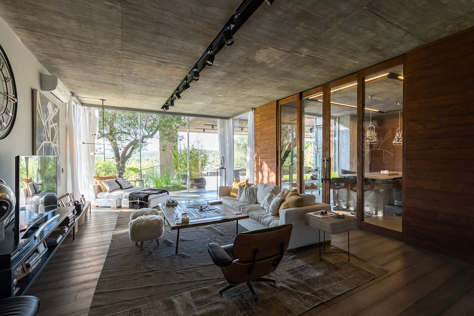
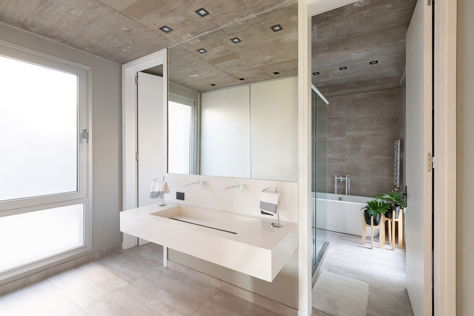
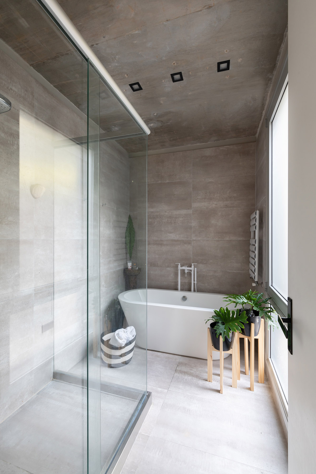
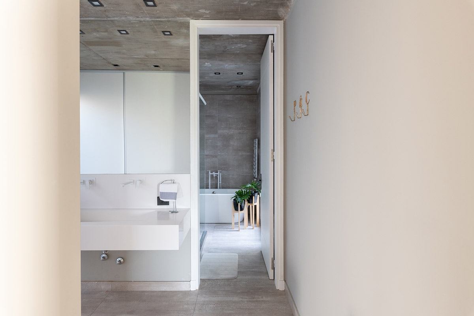
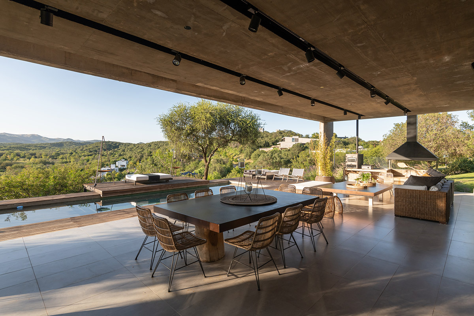

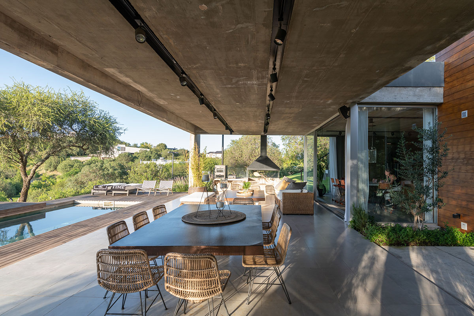
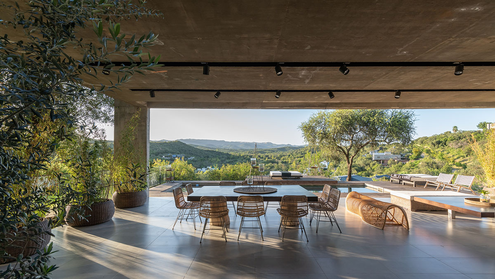
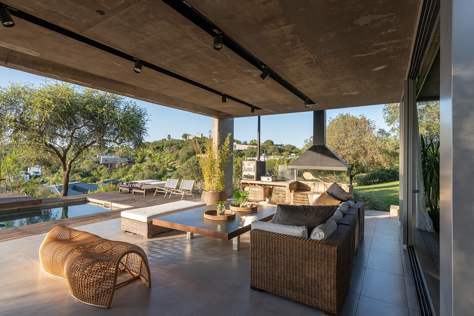
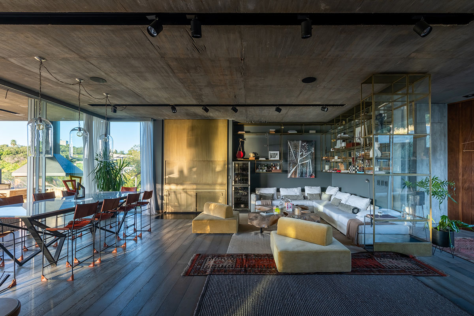
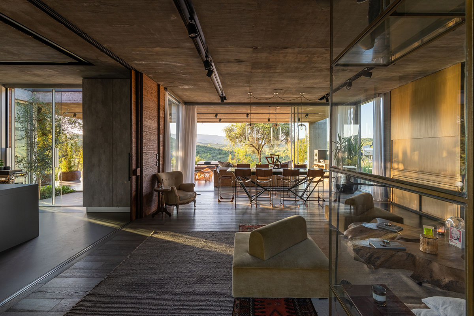
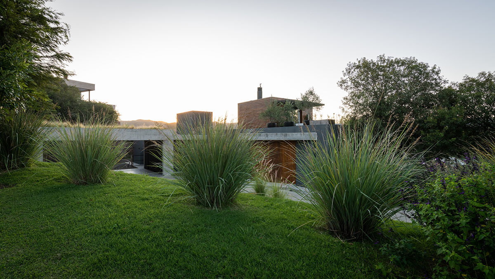
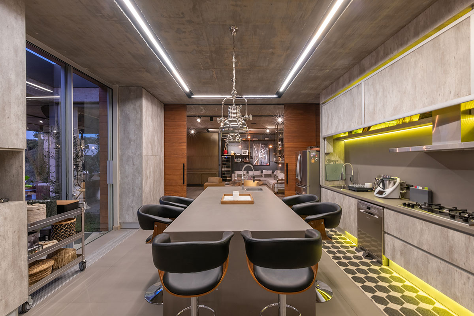

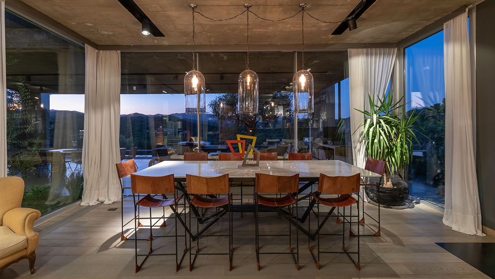
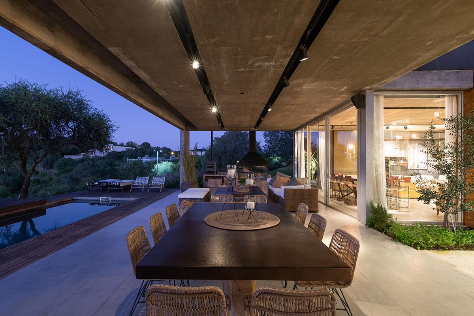
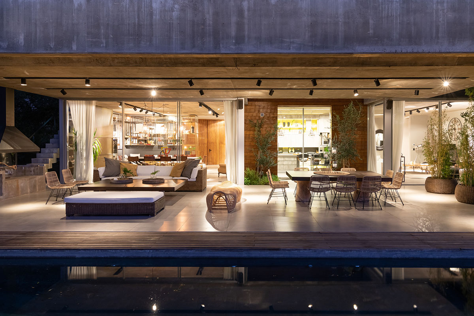
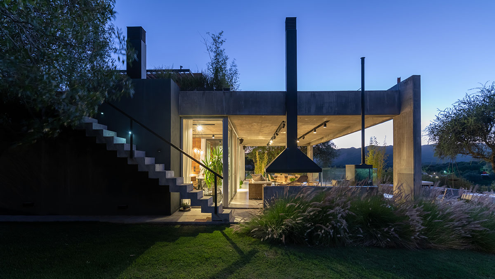
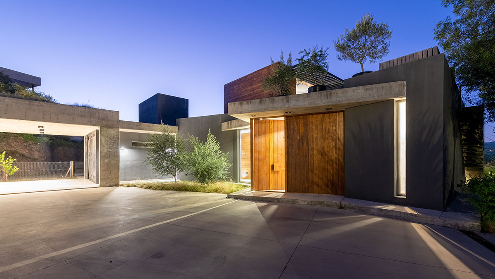
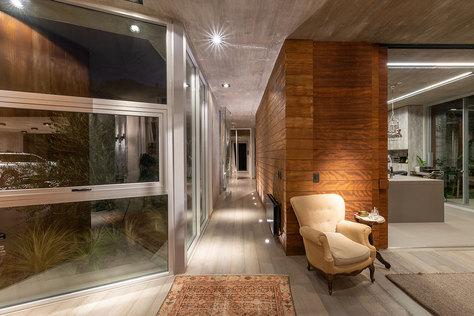
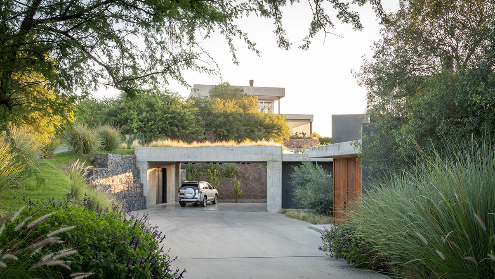
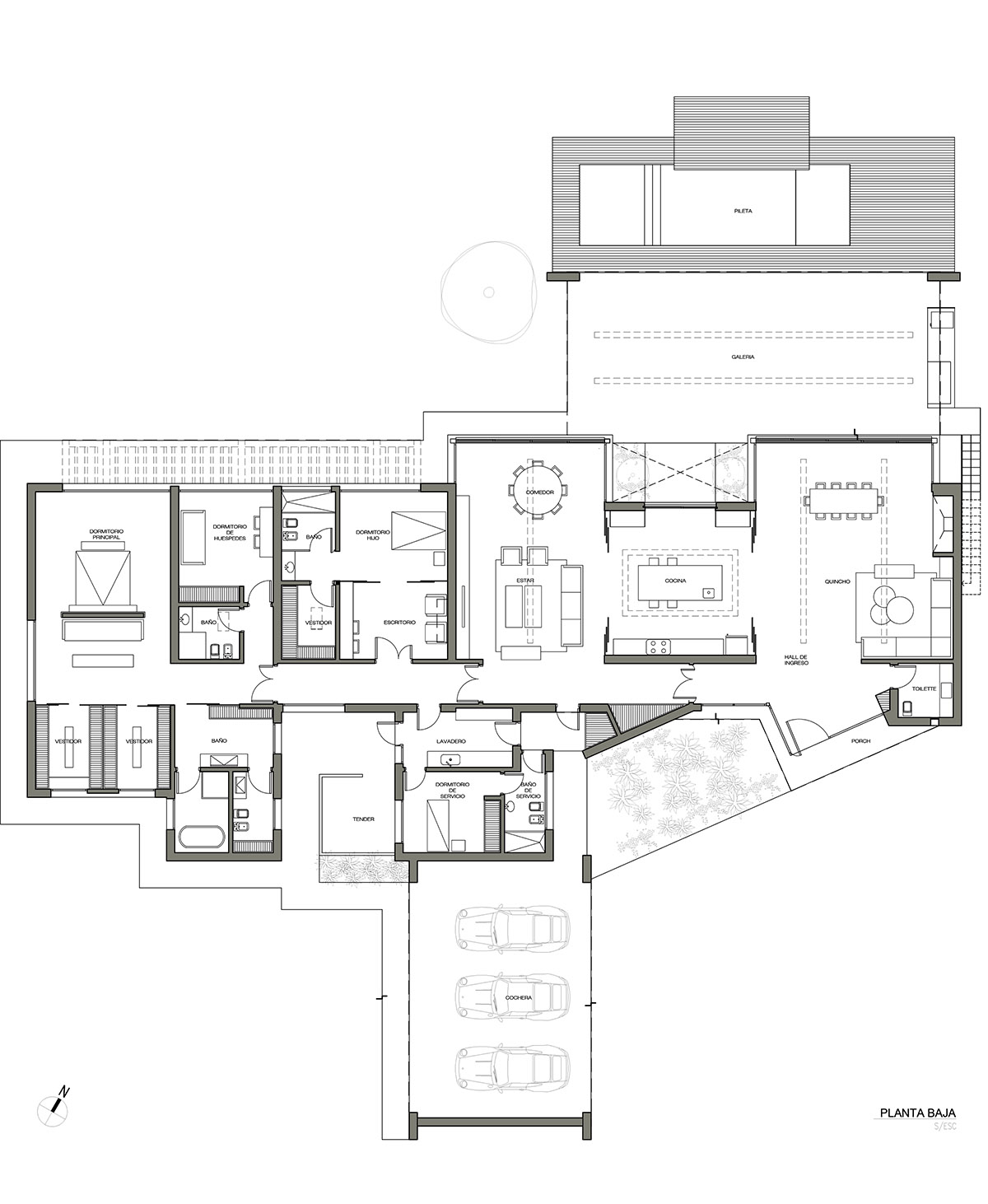
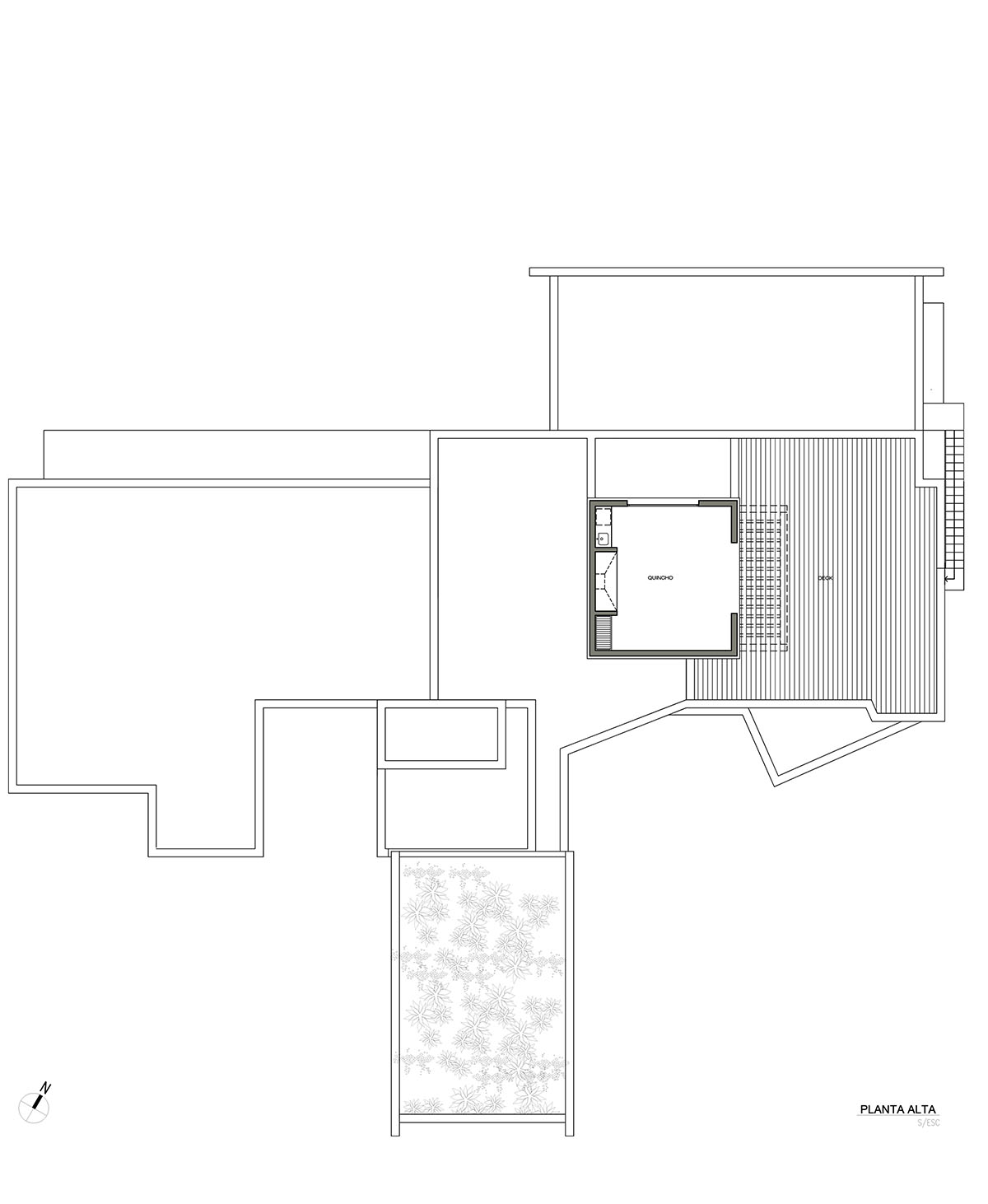
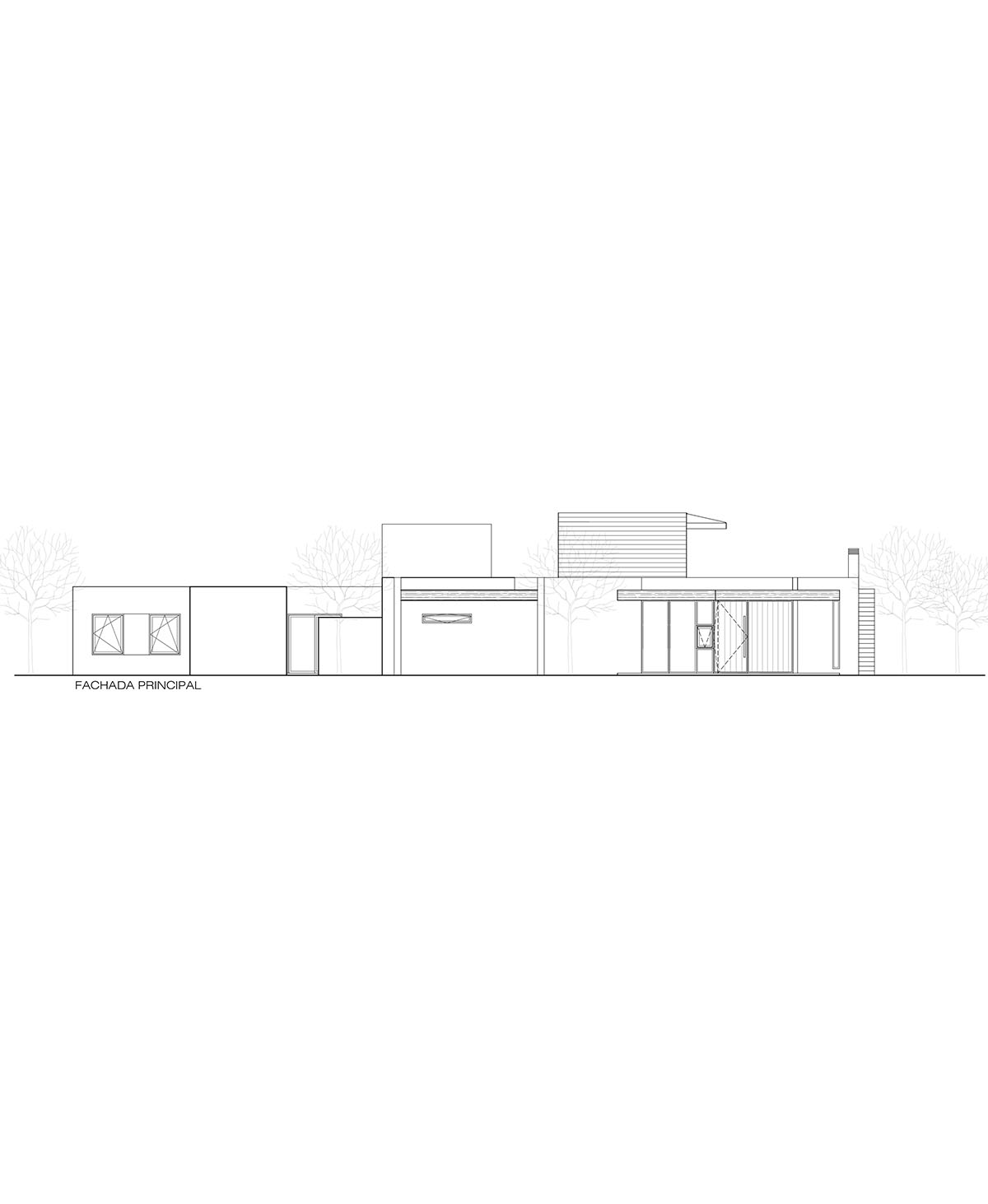
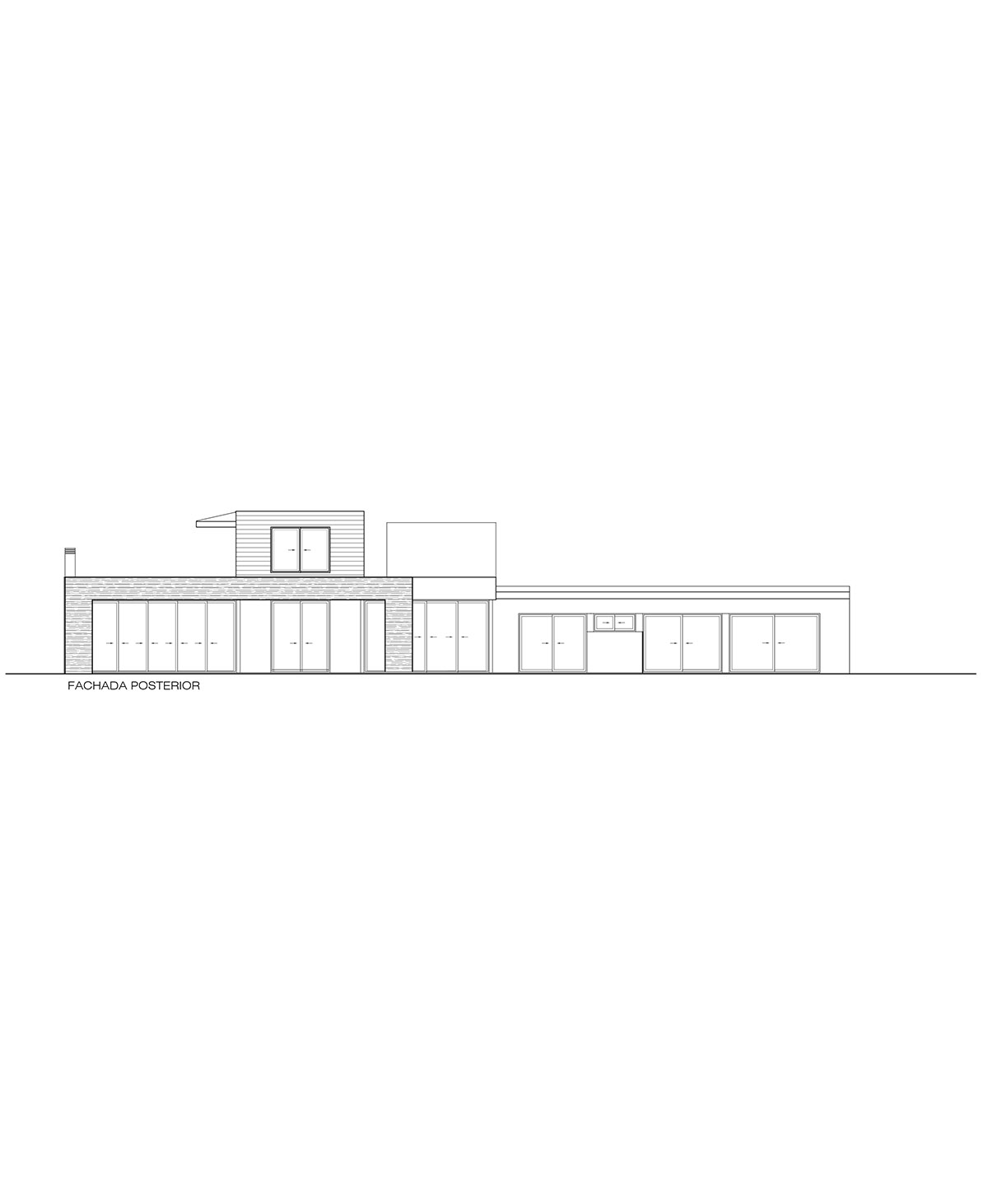
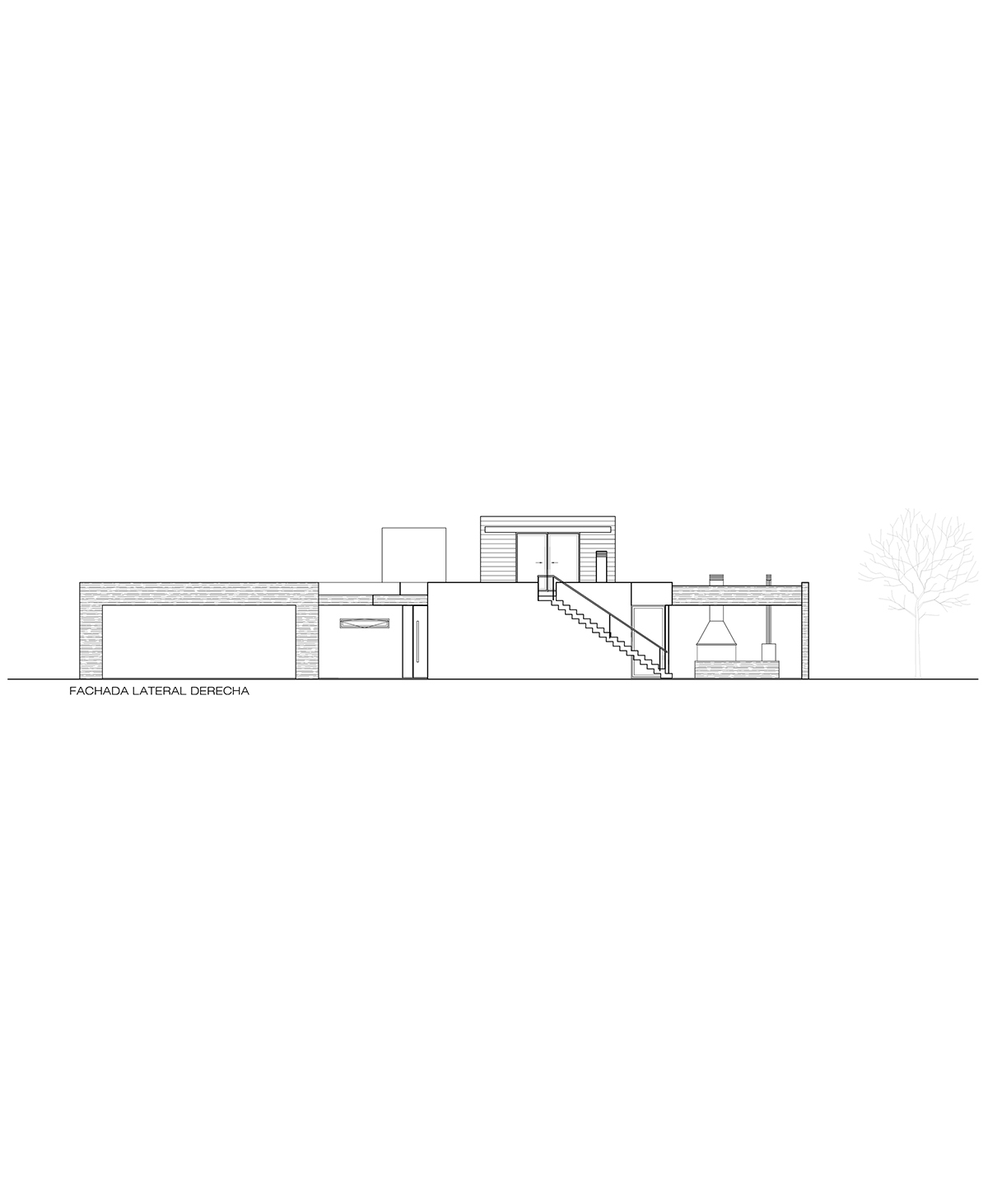


Project facts
Project name: Casa En Mendiolaza
Architects: Estudio Herbera
Location: Córdoba, Argentina
Size: 587m2
Date: 2016
All images © Gonzalo Viramonte
All drawings © Estudio Herbera
> via Estudio Herbera