Submitted by Mariko Sugita
SHIKIAMI CONCON, a mix of Container architecture and Japanese traditional townhouse
Japan Architecture News - Apr 03, 2020 - 03:17 11476 views
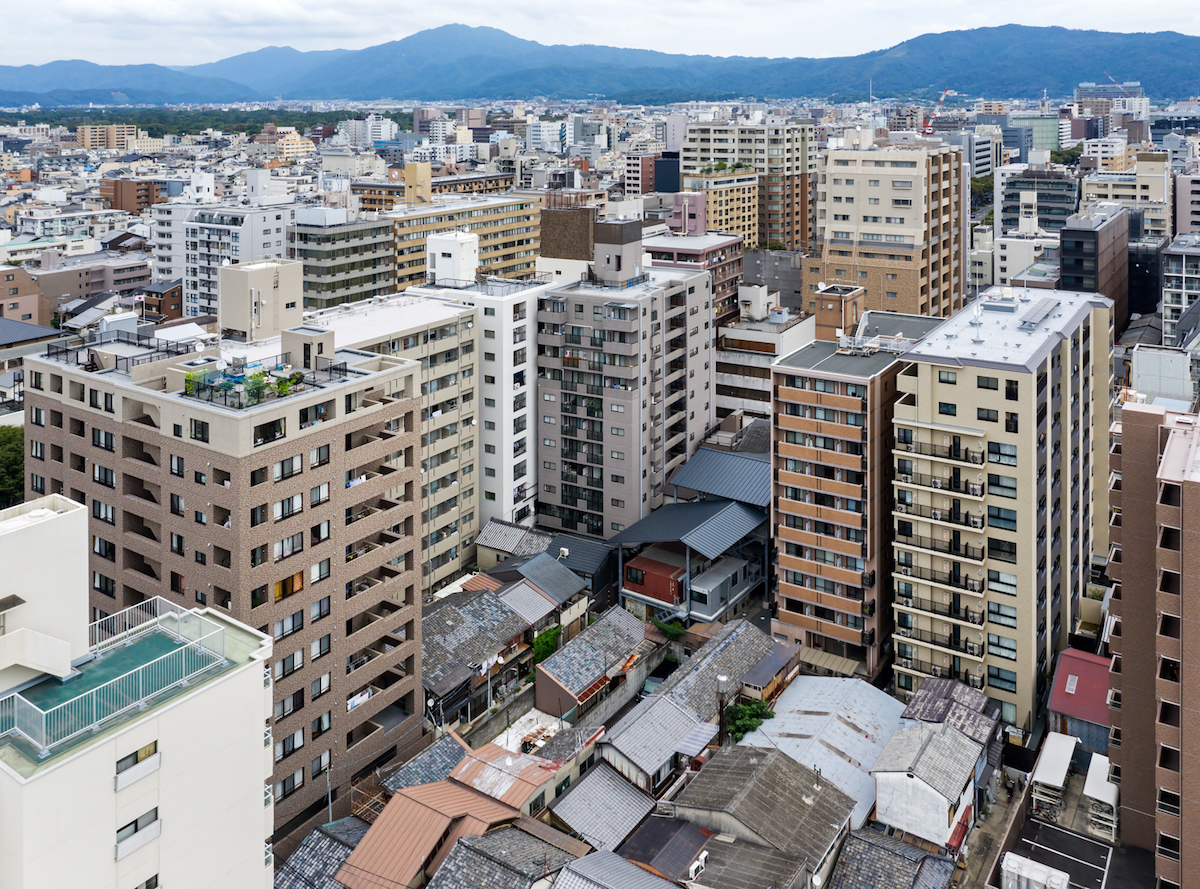
Shipping container architecture already gets a lot of coverage and attention, and its methodology and design pattern seem to be entrenched. When it's mixed with unexpected elements, though, the whole design gets rejuvenated.
SHIKIAMI CONCON, located in the heart of Kyoto, Japan, is a building complex consisting of a combination of three traditional Japanese terrace houses and 19 shipping containers. It functions as a hub to host small offices and workshop spaces for various creatives from different professions.
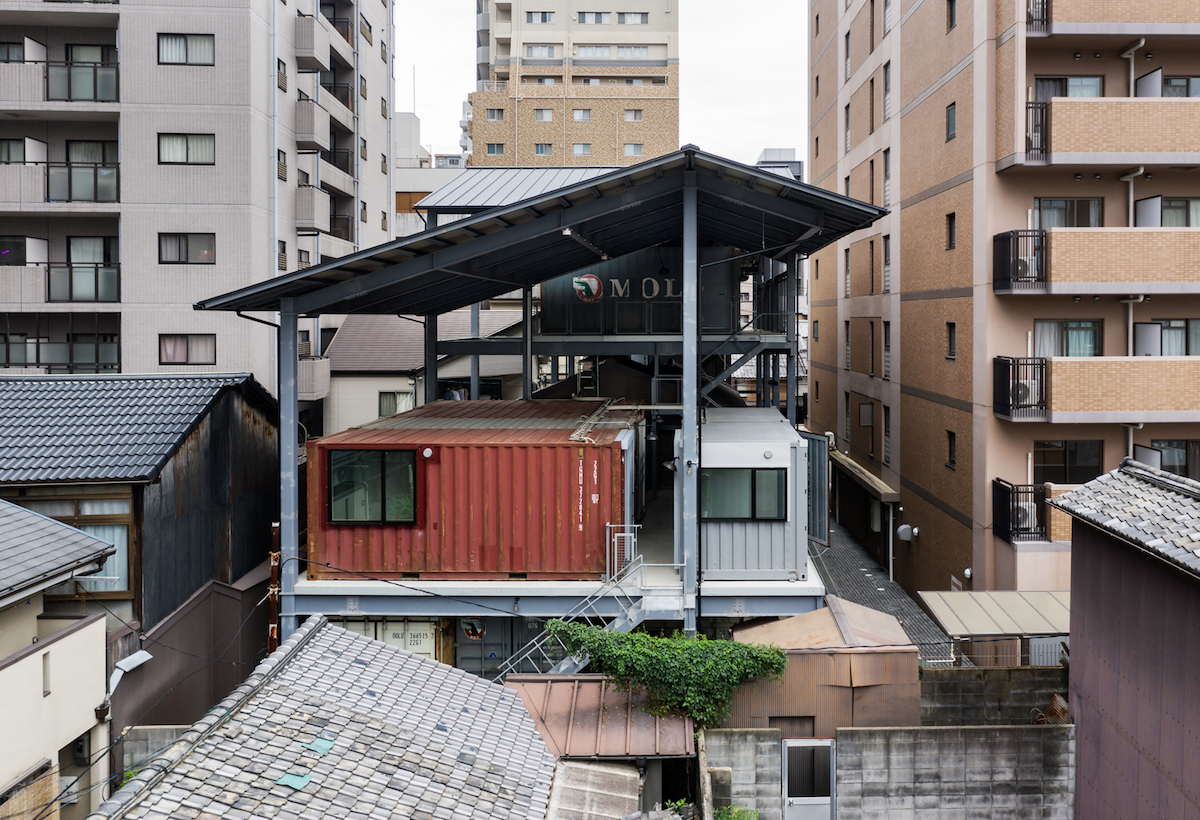
"Traditional wooden terraced townhouses are unfortunately disappearing in Kyoto, as it's common to tear them down to build new apartment buildings or parking lots," explains Hiroyuki Kawabata, a well-known realtor in Japan and one of the producers of SHIKIAMI CONCON.
"This project has started when the owner of the three terrace houses approached me, wondering whether he can create a new, alternative place by thinking outside the box. Some of my trusted friends joined the project, and we somehow knew from the beginning that we wanted to try something with containers, without being imprudent to the history and culture of the place. The idea grew from there."

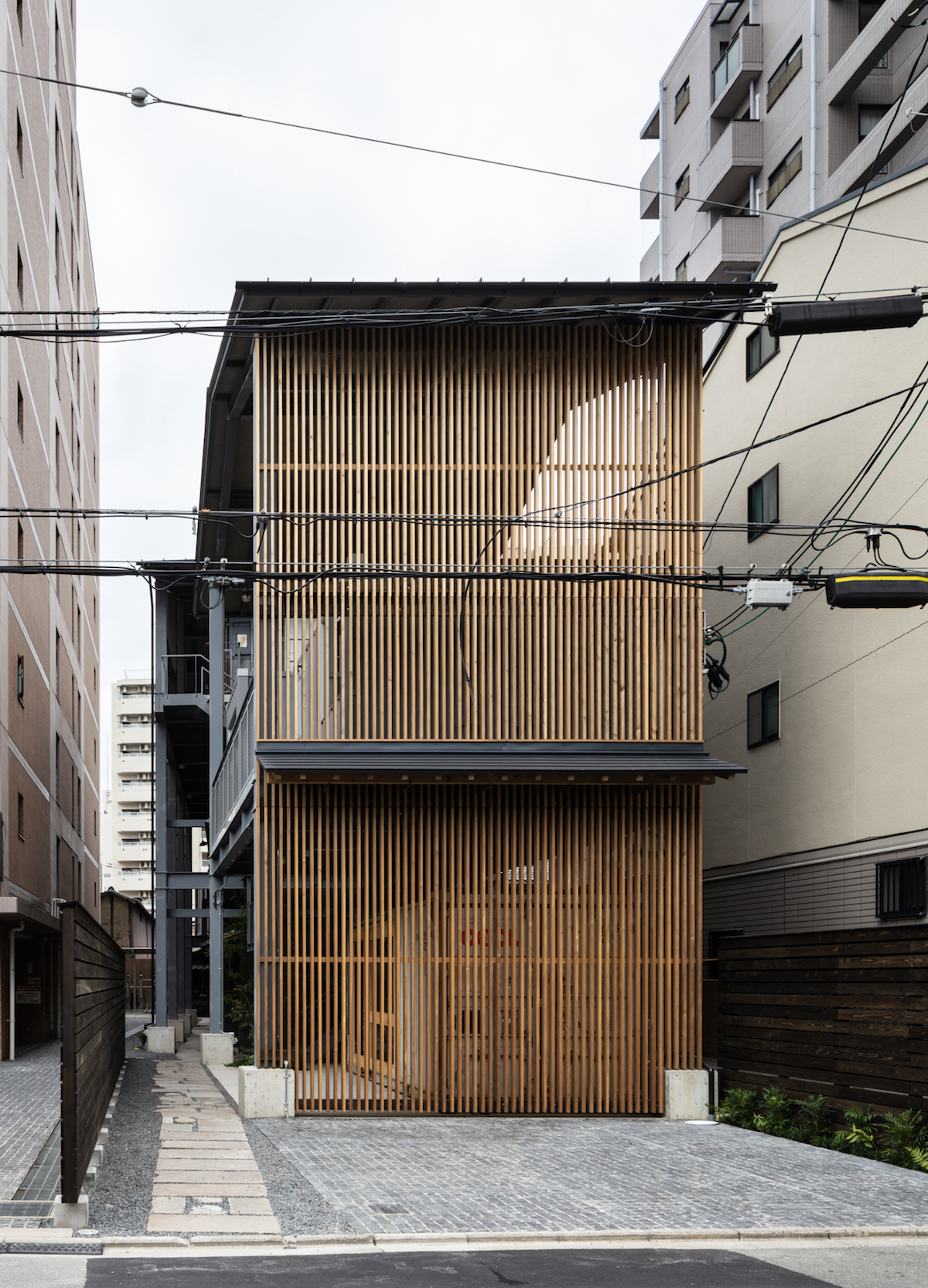
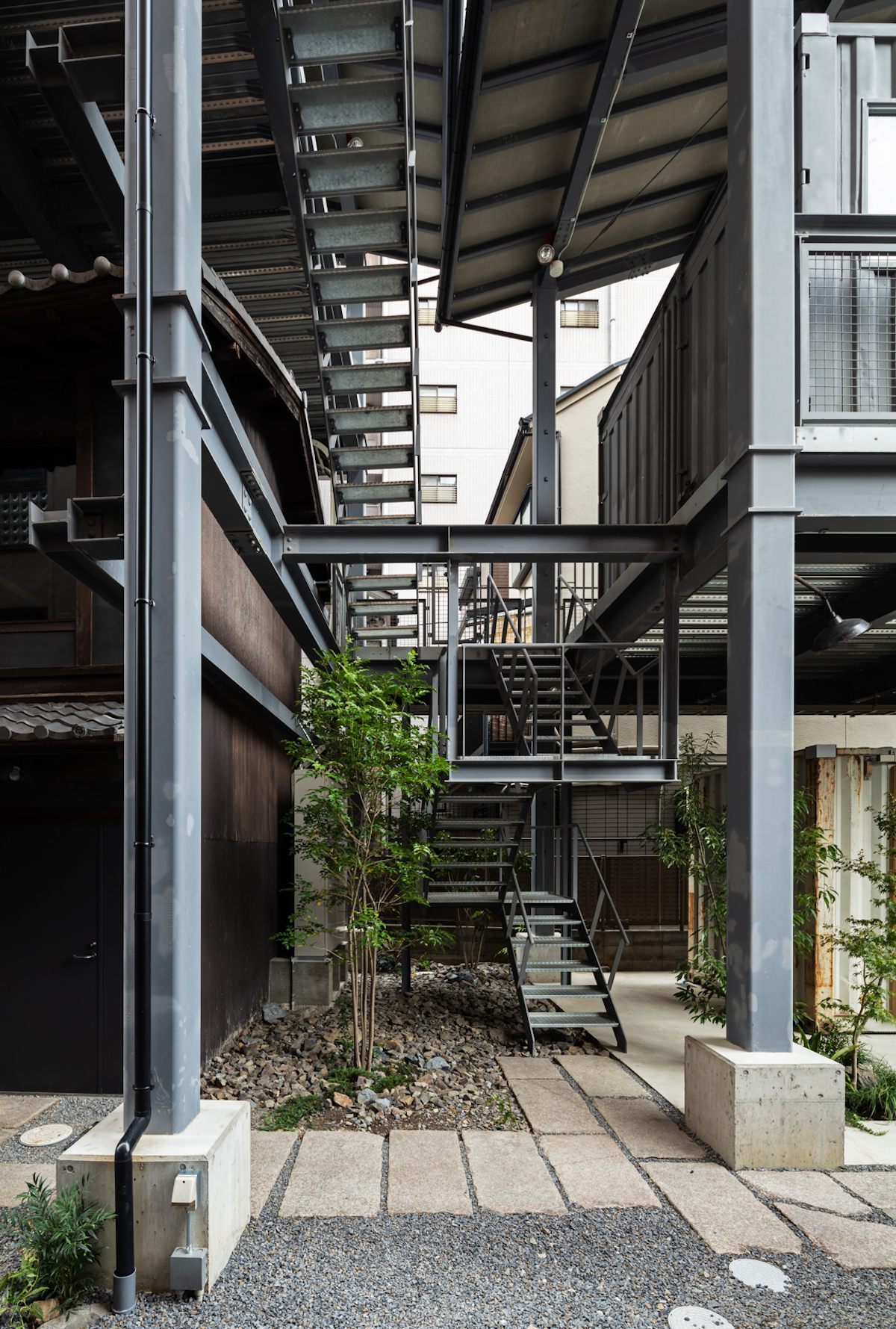
Container "Machiya" Architecture
There are containers of two kinds (13.77㎡ and 8.30㎡) that are combined to build a complex structure to surround the existing terrace houses. The size of each space varies depending on the number of containers that are joined together, providing spaces from one person to up to ten people.
Each tenant gets to customize their space freely inside of the containers - some of them use the space as an office, as well as some stores and event spaces. The old terrace houses sit in the middle of the facility as a common space for everyone.
"A traditional Japanese townhouse/terrace house has complex public-private spatial relations. Commonly there is a store, or a spacious dirt floor and entrance on the ground floor to welcome visitors, keeping the active engagement with the public domain on the street. On the backside, or upstairs, there is a living space for a family, which is more private. It was a place to live, but also to work. The boundaries between public and private were more complex than the modern architecture," explains Kawabata.
"We made sure that SHIKIAMI CONCON also has the multiple layers of privateness and publicness - a coffee shop, event space, and stores are open to the public, and on the backside, there are more private office spaces. Discreet co-existence of private and public domains is typical to Japanese townhouse, and that's why I think this whole facility can be called as ’Container Machiya (Japanese traditional townhouse)', creating an updated, modern version of Japanese terraced townhouses."
Renovating old buildings are getting more and more popular in the old capital of Japan. Though, many of them fail to capture the essence of how these buildings were lived and used by people, focusing more on a mere superficial look. Although SHIRAKAMI CONOCN looks nothing like a traditional ’Machiya’, it manages to seize the spirit of it - visitors somehow get a nostalgic feeling here even with the avant‐garde look of containers.

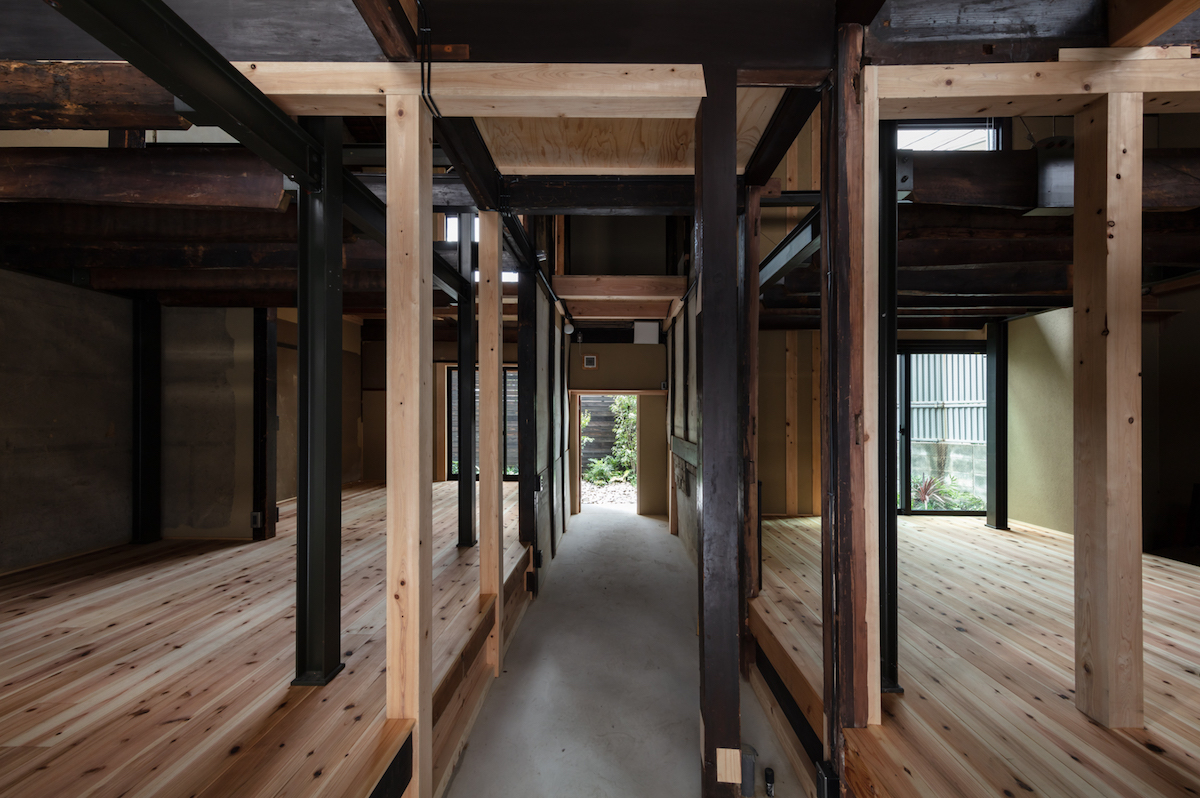
Inspiration from a story; "Swimmy"
Currently, in SHIKIAMI CONCON, there are 14 professionals & small companies occupying the office spaces. The profession varies from real estate, architecture, website design & development, media, photography, fashion and more.
"We carefully select the tenents here - trying to have a variety of professions as much as possible, so that we can inspire each other, and collaborate," says Kawabata. "At the moment, we have various expertise in this facility enough to complete one big project from the beginning to the end. I am a realtor. There is an architect. A media company can be in charge of creating a website. It would be nice if we can get a project as SHIKIAMI CONCON as a whole, which I believe eventually creates a micro-economy eco-system. "
He describes the collaborative nature of the place as "Co-creative autonomous territory".
"We like the story of 'Simmy' by Leo Lionni. Simmy, as a tiny fish, gets to fight against a bigger predator, because they work together for the same goal." Here, professionals with creative minds, even with their humble size, can gather in the same place and collaborate, having the capacity to achieve something bigger.
"It is a new building with an effort to use existing, recycled materials as much as possible. The rather odd combination of the old terraced houses and secondhand containers can make a provocative place."
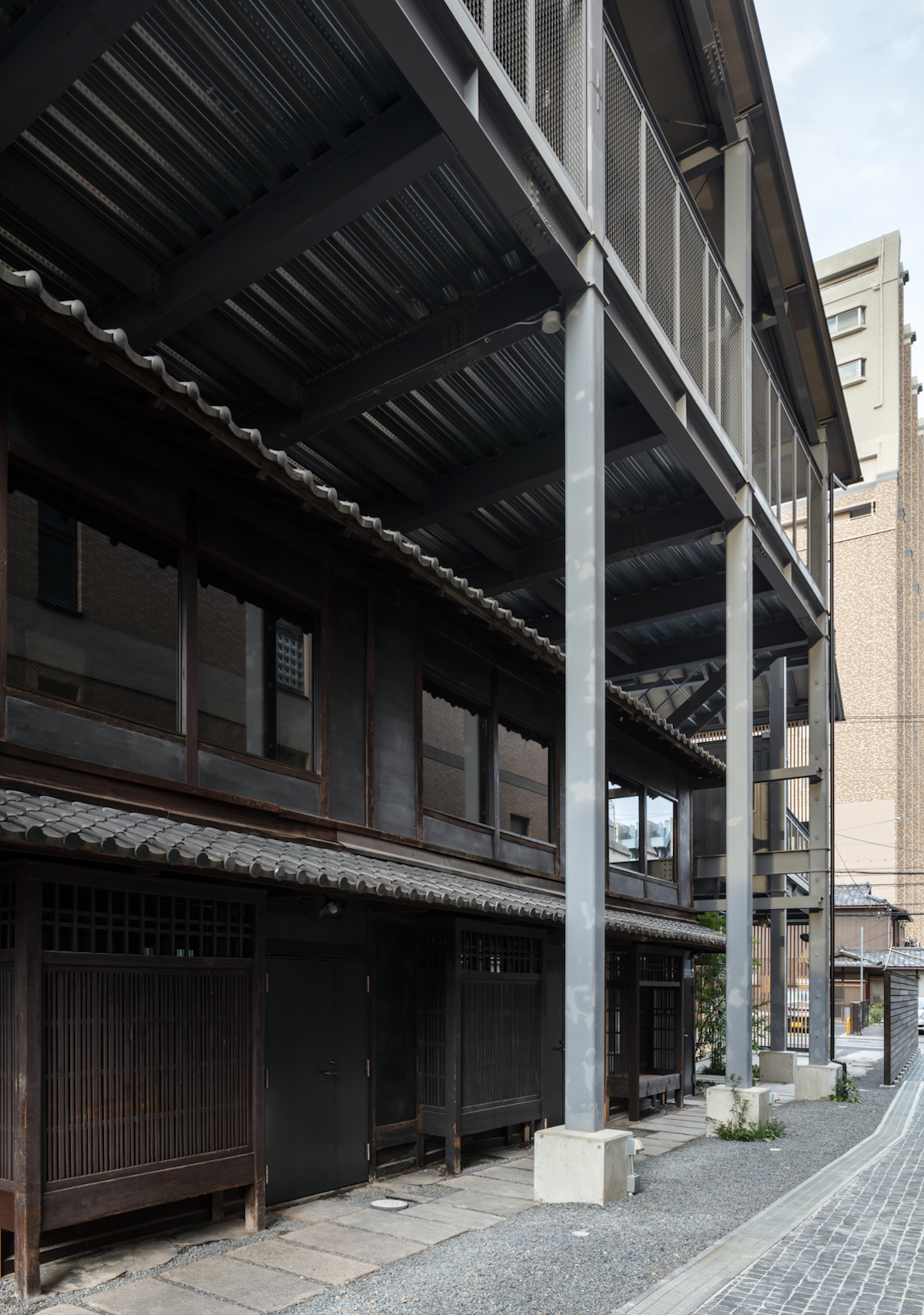
All images courtesy of Yohei Sasakura
> via SHIKIAMI CONCON