Submitted by Hanieh Lotfipour
Kili designed by MA group
Iran Architecture News - May 04, 2020 - 14:22 9590 views
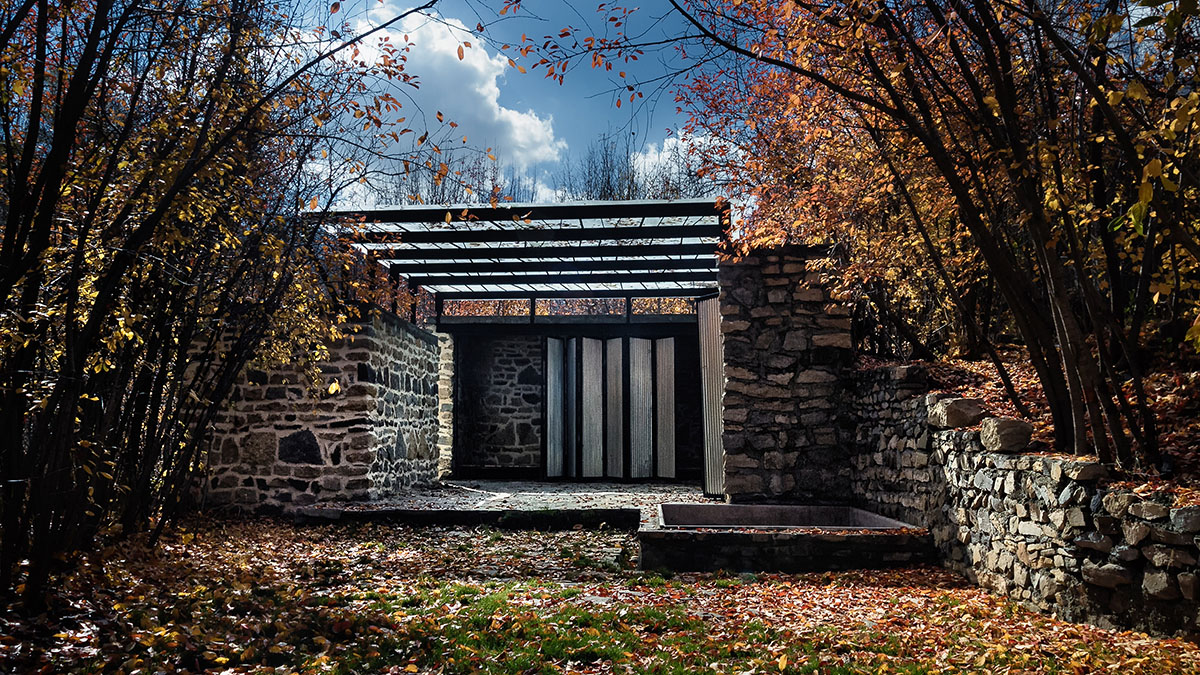
Kili is an independent recreational resort designed by MA Group, in Hamedan, Iran.
In today's world, meeting the basic and essential needs of humanity far from the presence of less efficient or purely decorative elements has occupied most of the thoughts and beliefs of minimalist architects.
As a recreational resort in the heart of a private garden, Kili took the opportunity to lead the designer's mind to a simple but complete solution, far from today's tumultuous life, which deeply lies in the motto of minimalism "less is more".

Kili is located in Hamedan, Iran which is a mountainous city in the west of Iran. Partially, one of the most paramount characteristics of Hamadan is the valleys at the foot of Alvand Mountain situated in the south part of the city in which the gardens and green spaces made that resort a natural extraordinary zone. In addition to all, spending leisure time during the warm seasons in these gardens has long been important for the citizens of Hamadan. Kili Project has been performed in one of the private tiny gardens in the Ganjnameh Valley.
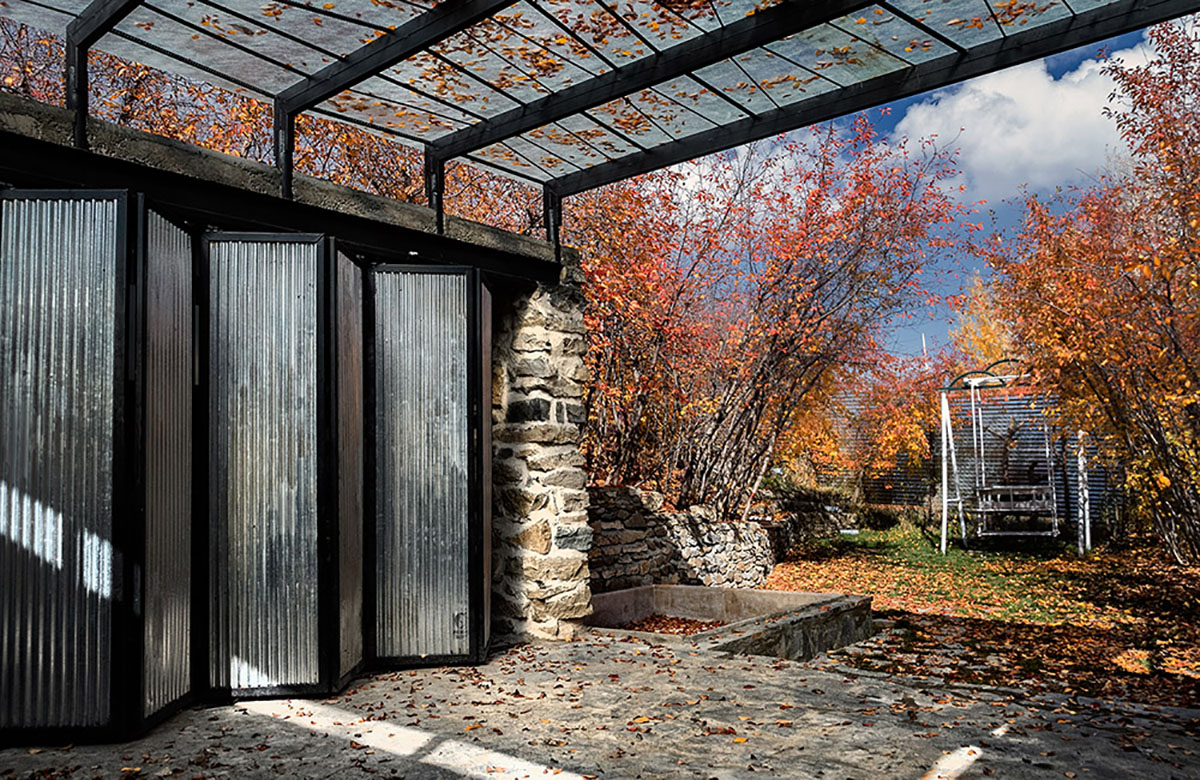
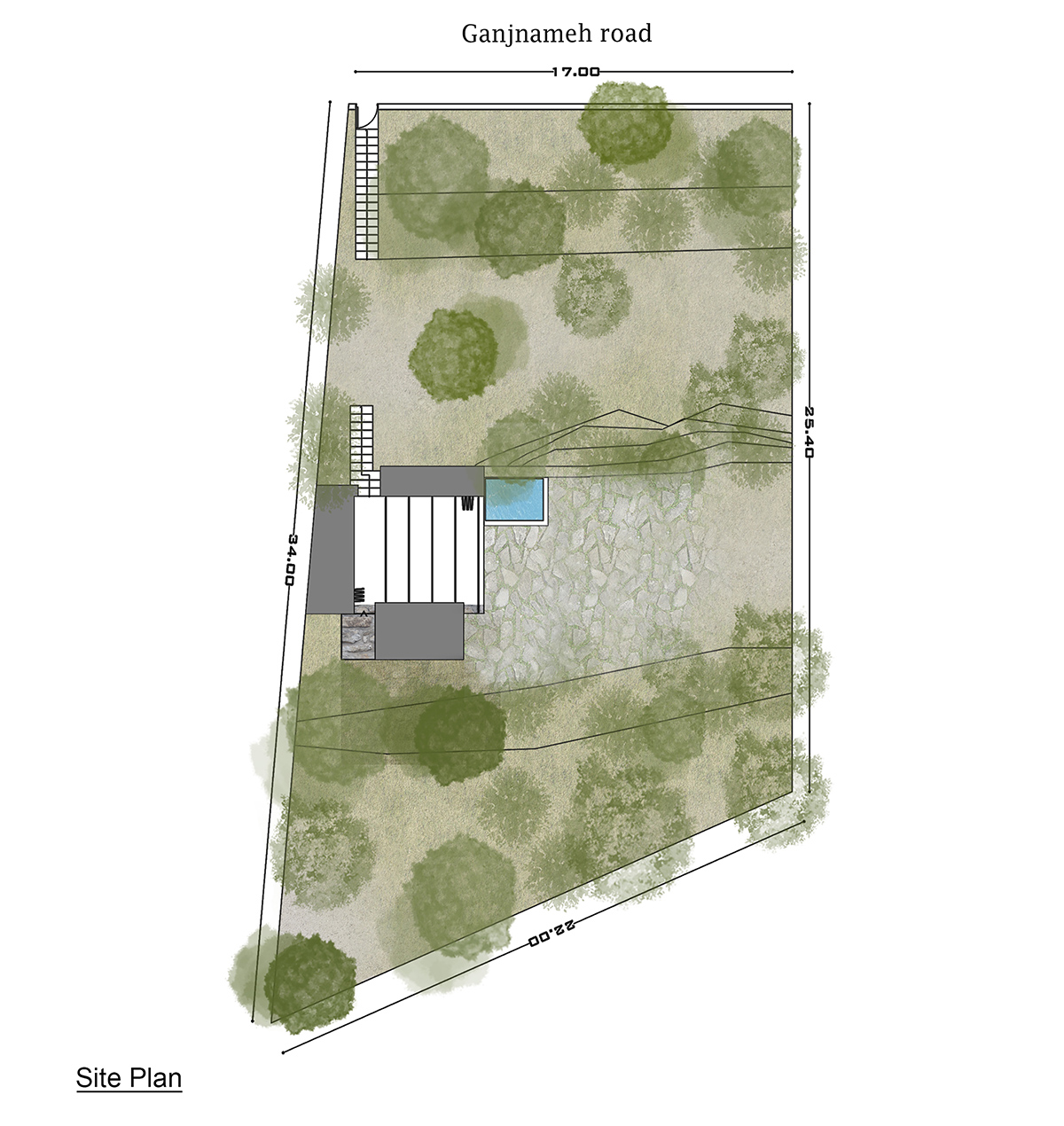
The least intervention in the natural environment of the garden as well as taking care of the living area of the garden has been the main concern of the project. Creating a place with an outdoor opening with the aim of overcoming the inner green space of the garden on the inside space of the building, natural features versus the built space are the main basis for the formation of the Killi project.
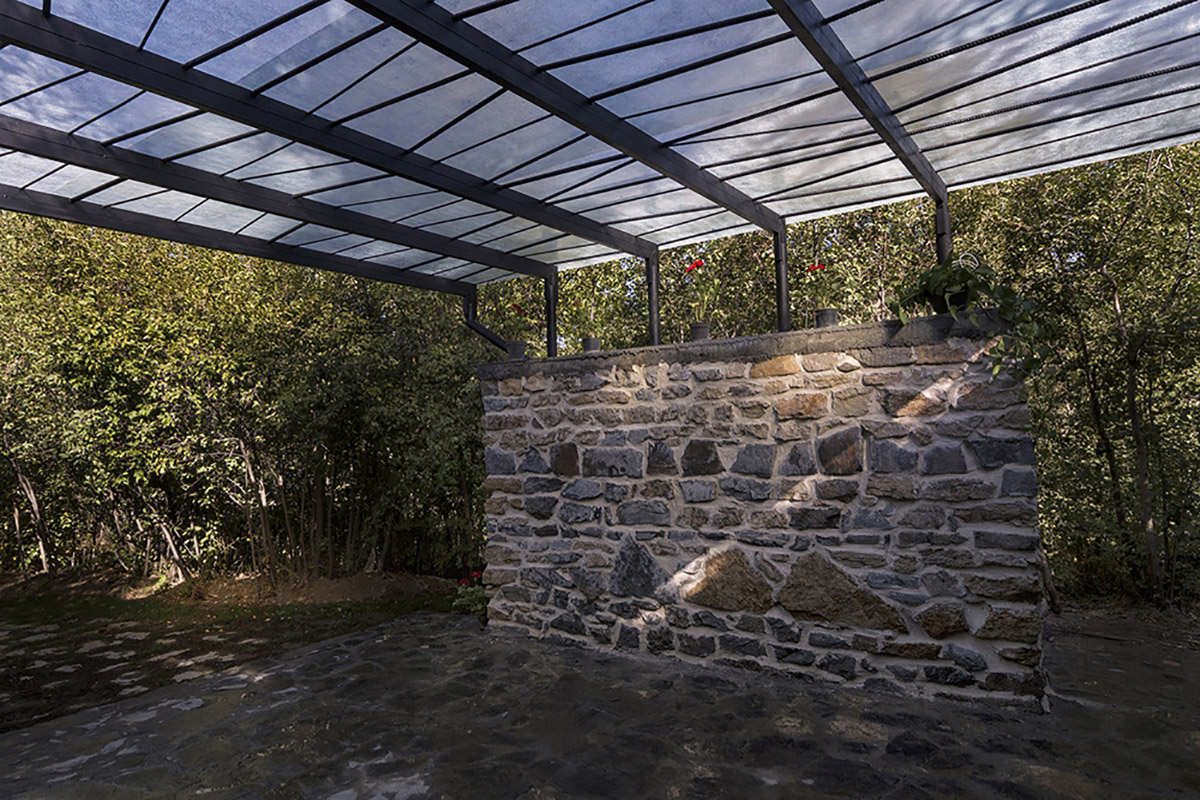
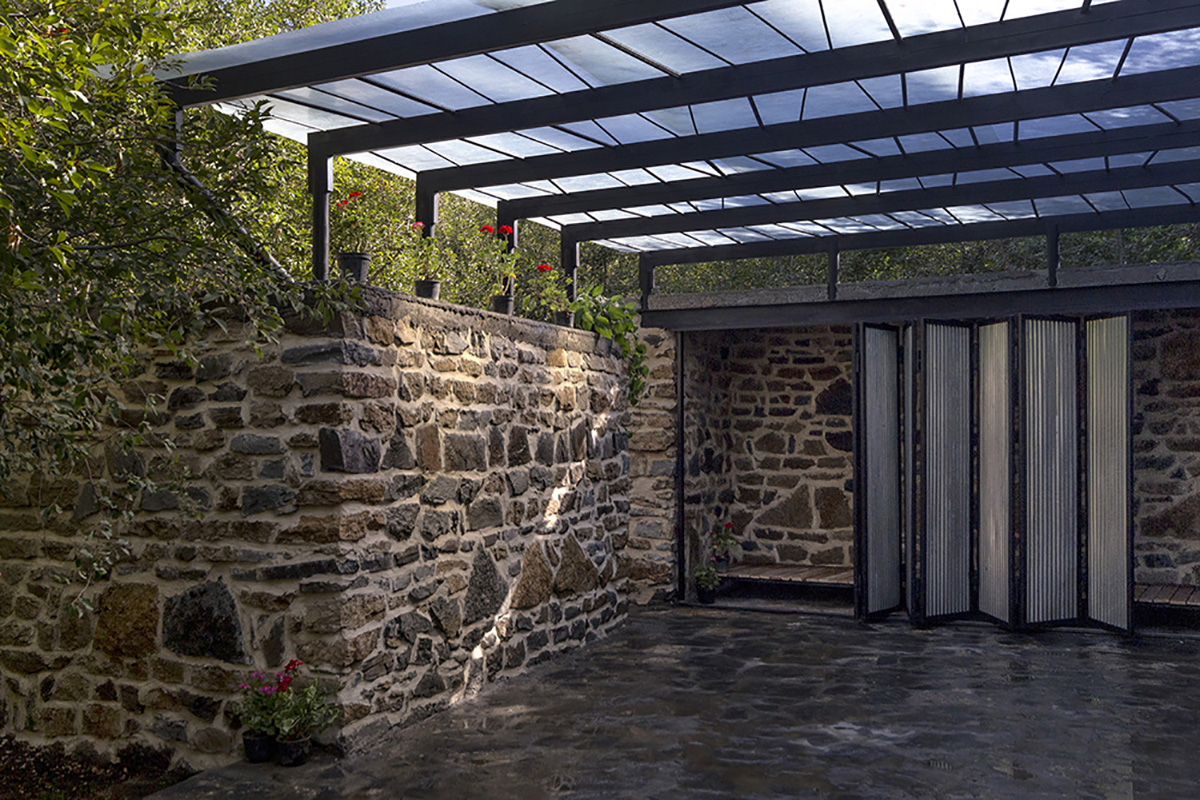
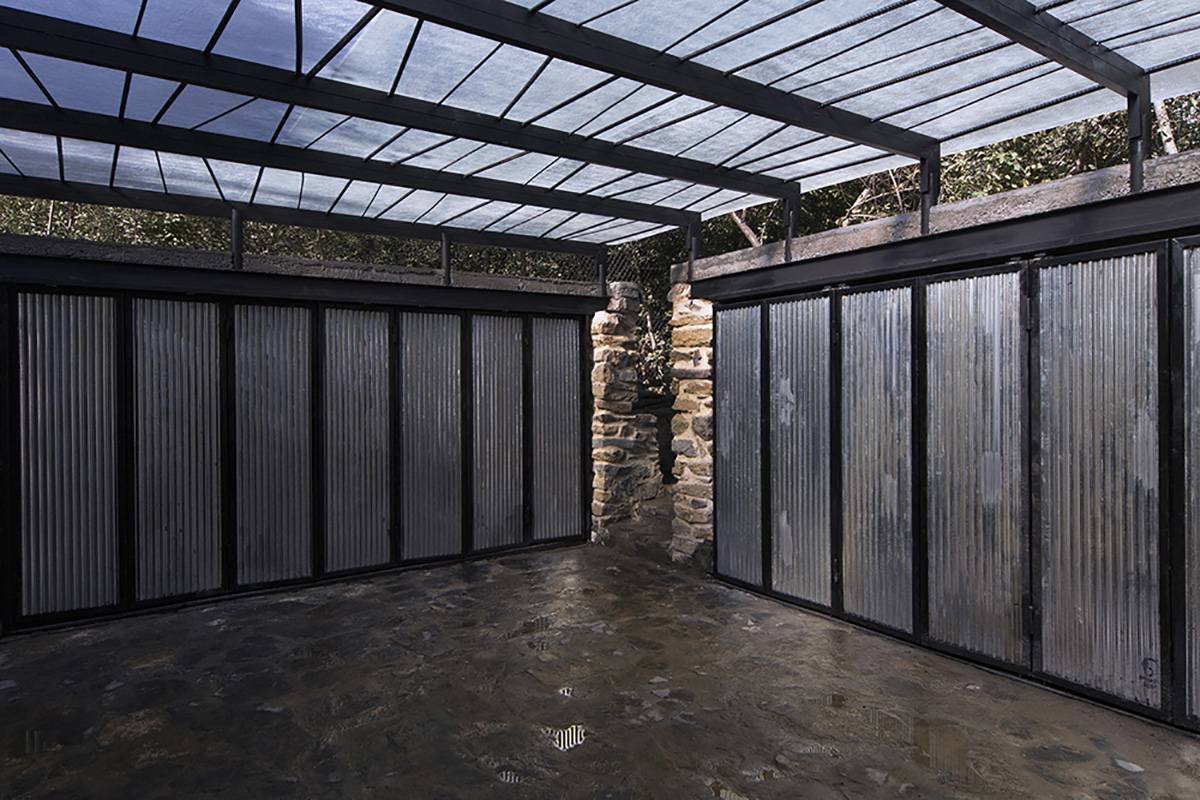
Preserving the right of way makes the interior part of the garden unsuitable for ordinary construction, up to a depth of about 10 meters. The employer's request to create a private space for family members in the garden and the small number of trees in the middle space also defines the location of the project in the middle of the garden that was very useful for using the maximum view of the front space of the garden.
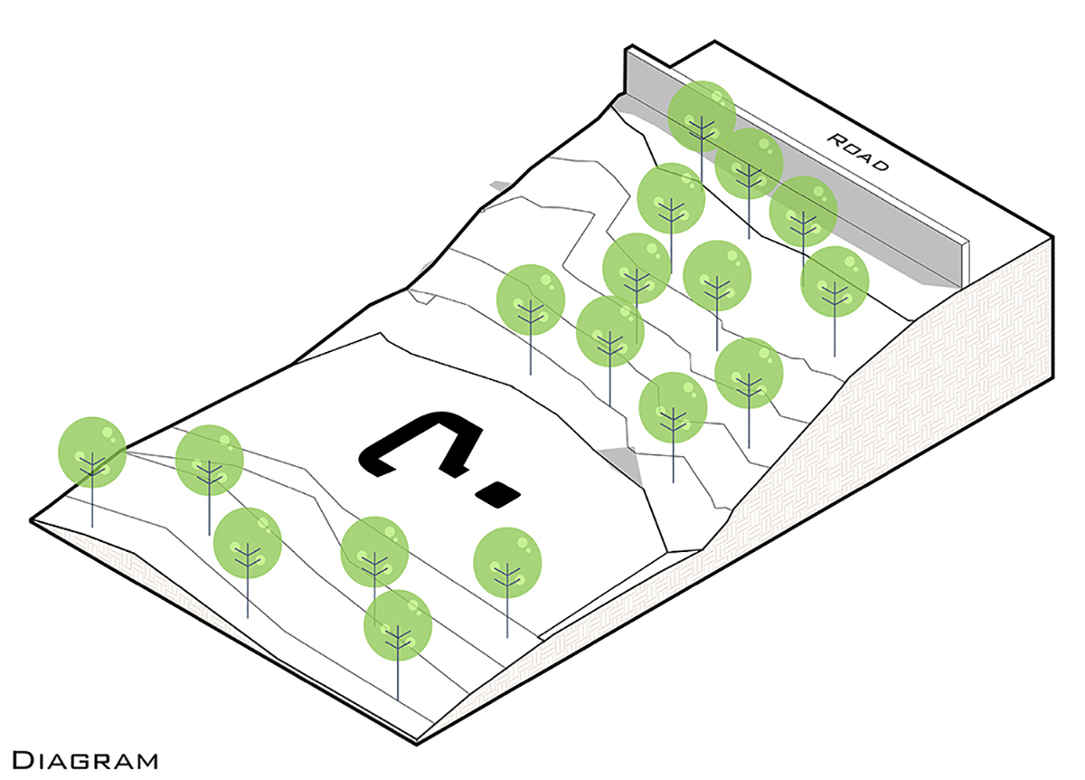
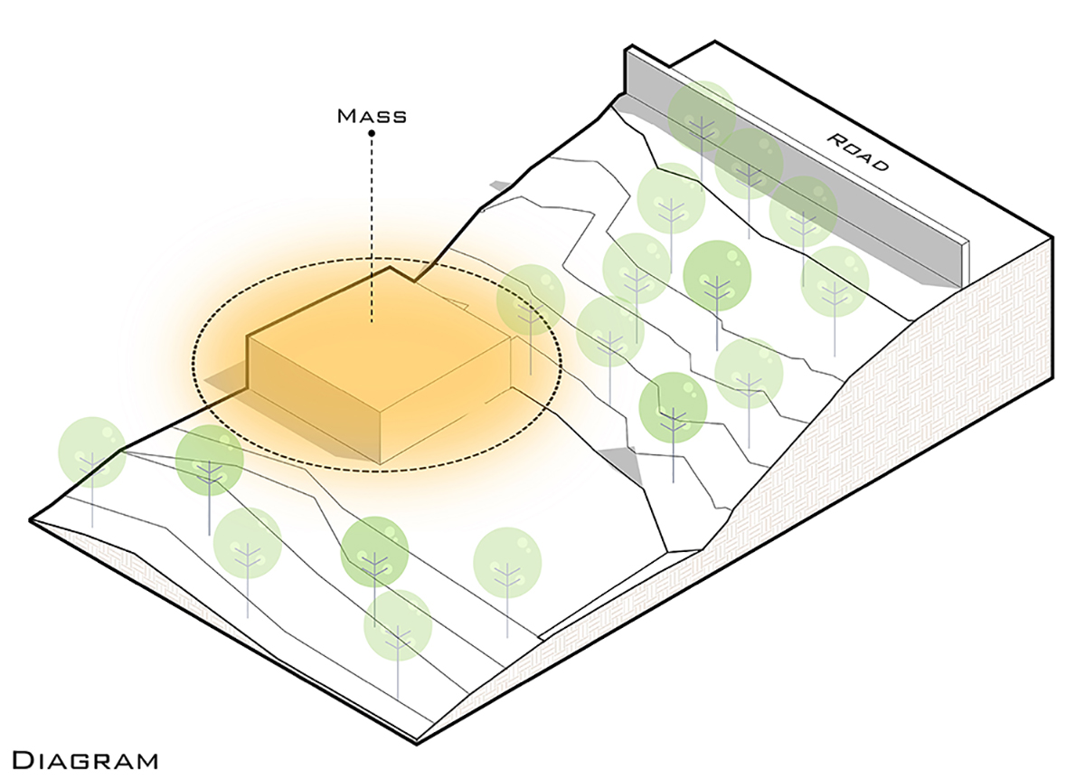
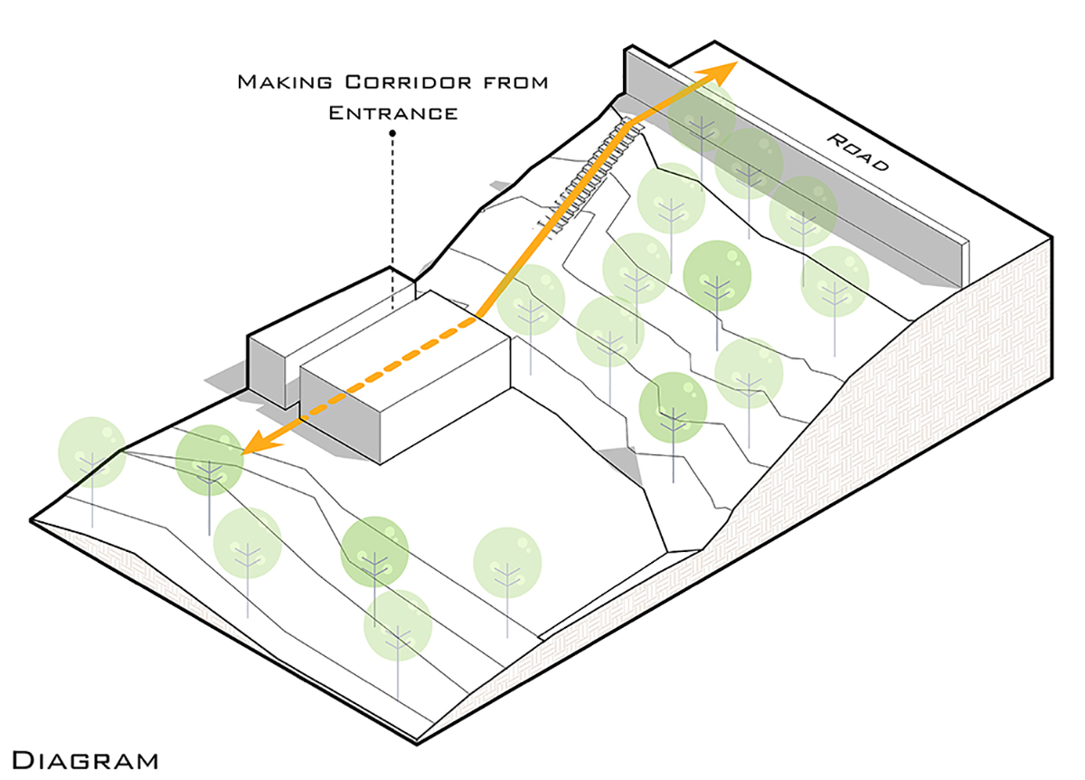
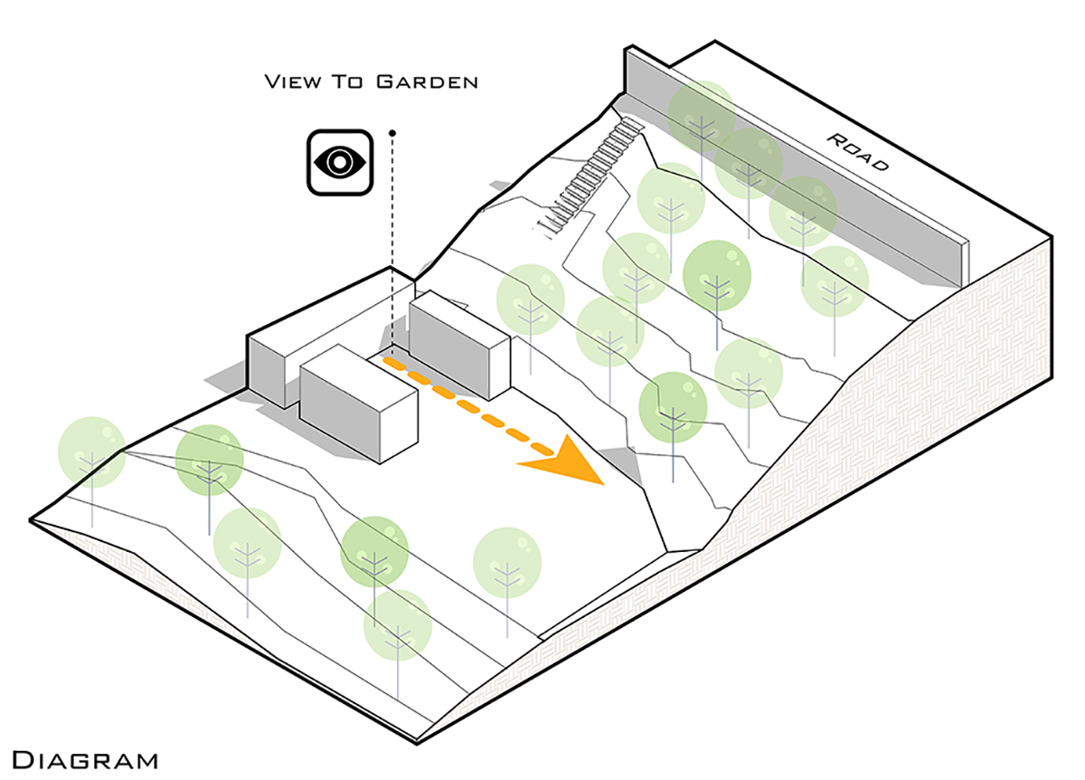
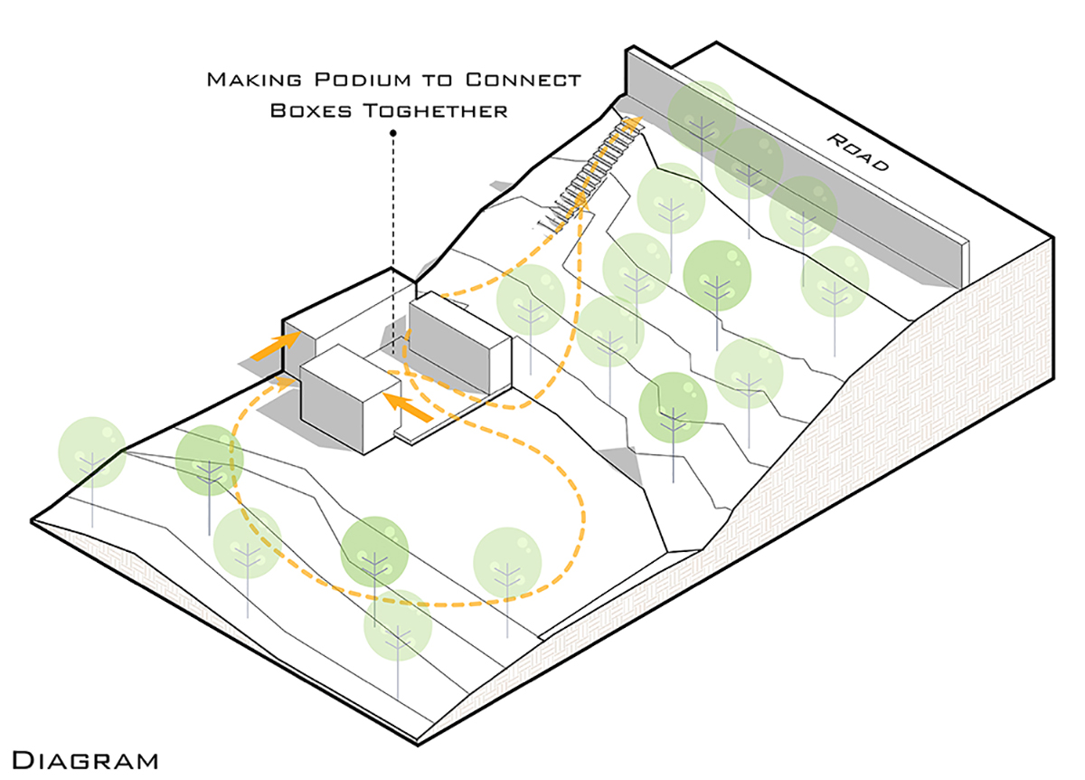
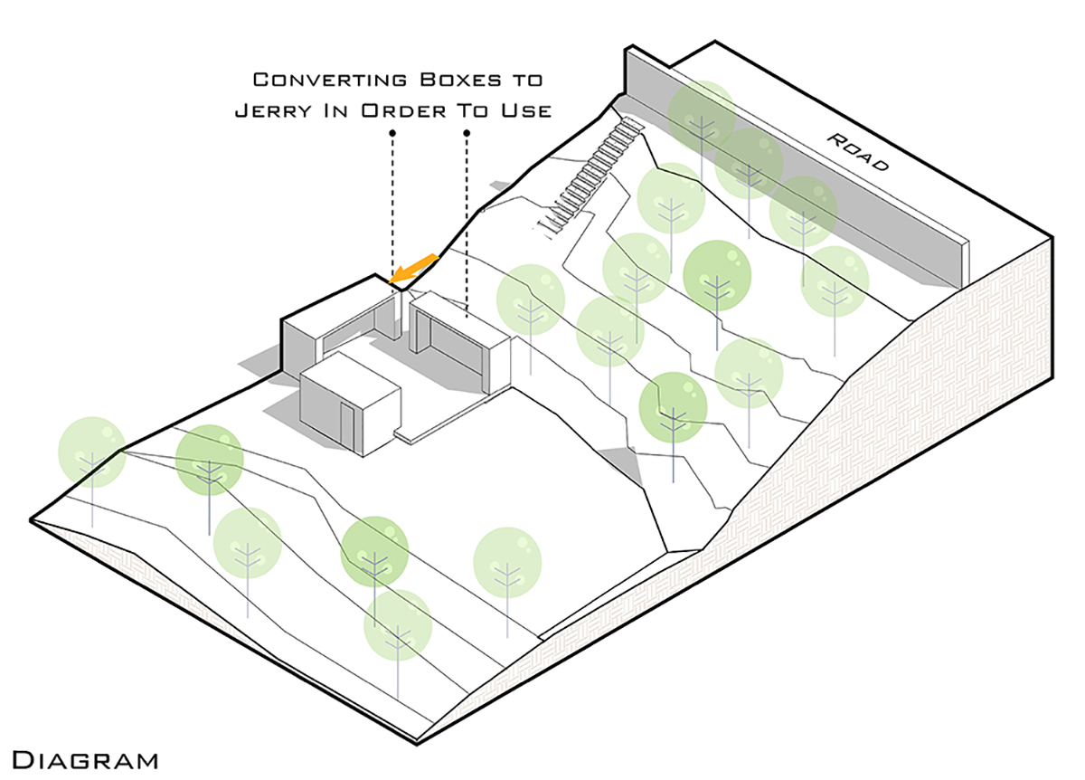
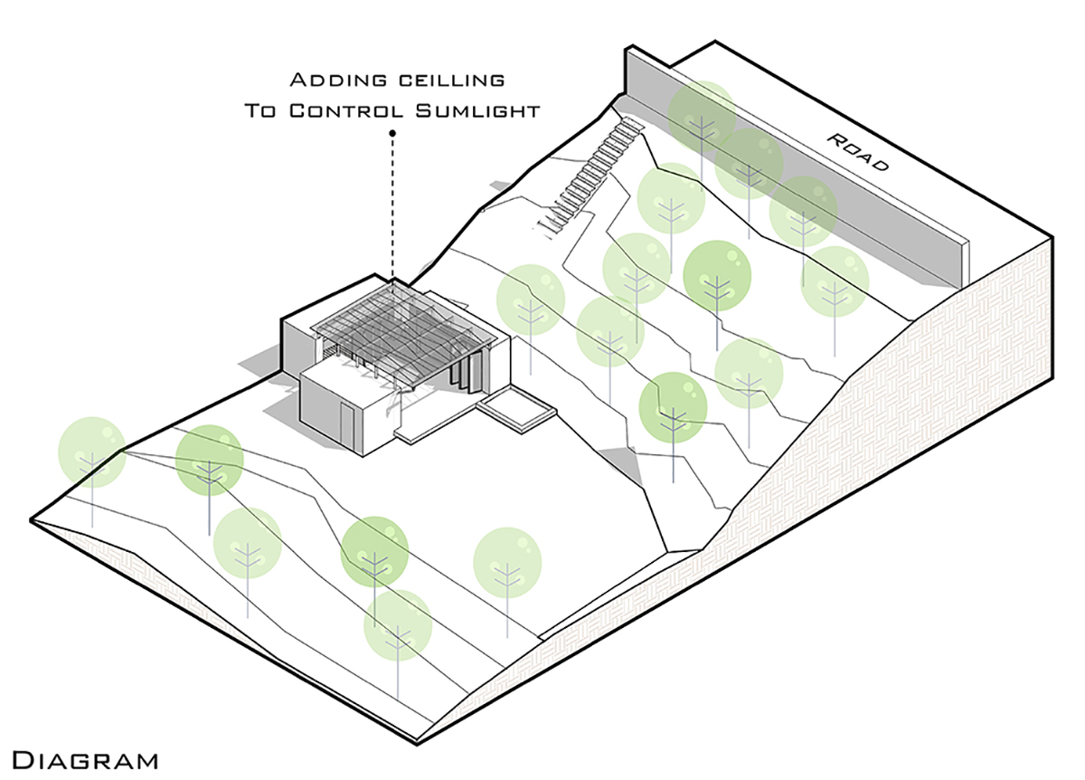
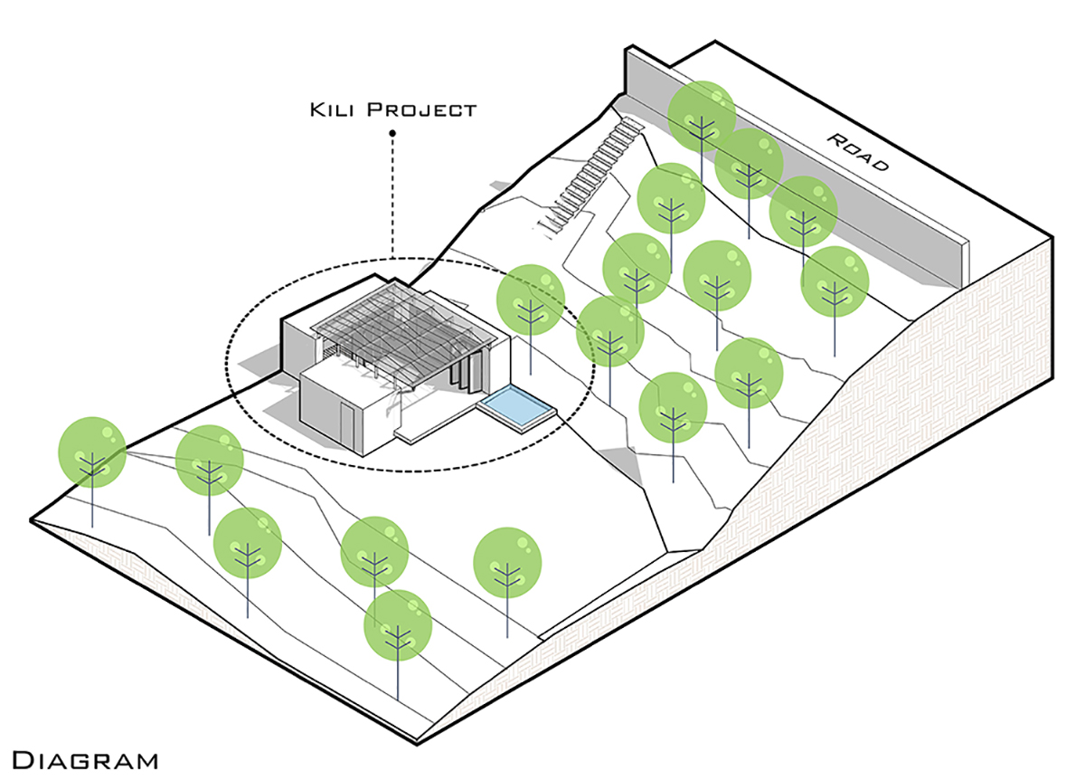
What the employer had in mind was a building with a seating area, a kitchen and a bathroom, and a small warehouse. In line with the main theme of the project and with the aim of overcoming the external space of the garden on the interior space of the building, these spaces were achieved by turning the walls of the plot and the neighboring wall into boxes that can be opened completely with a short cube for the bathroom. Another feature is the ability to use each space separately so that one or two or three of them can be used alone or together when needed.
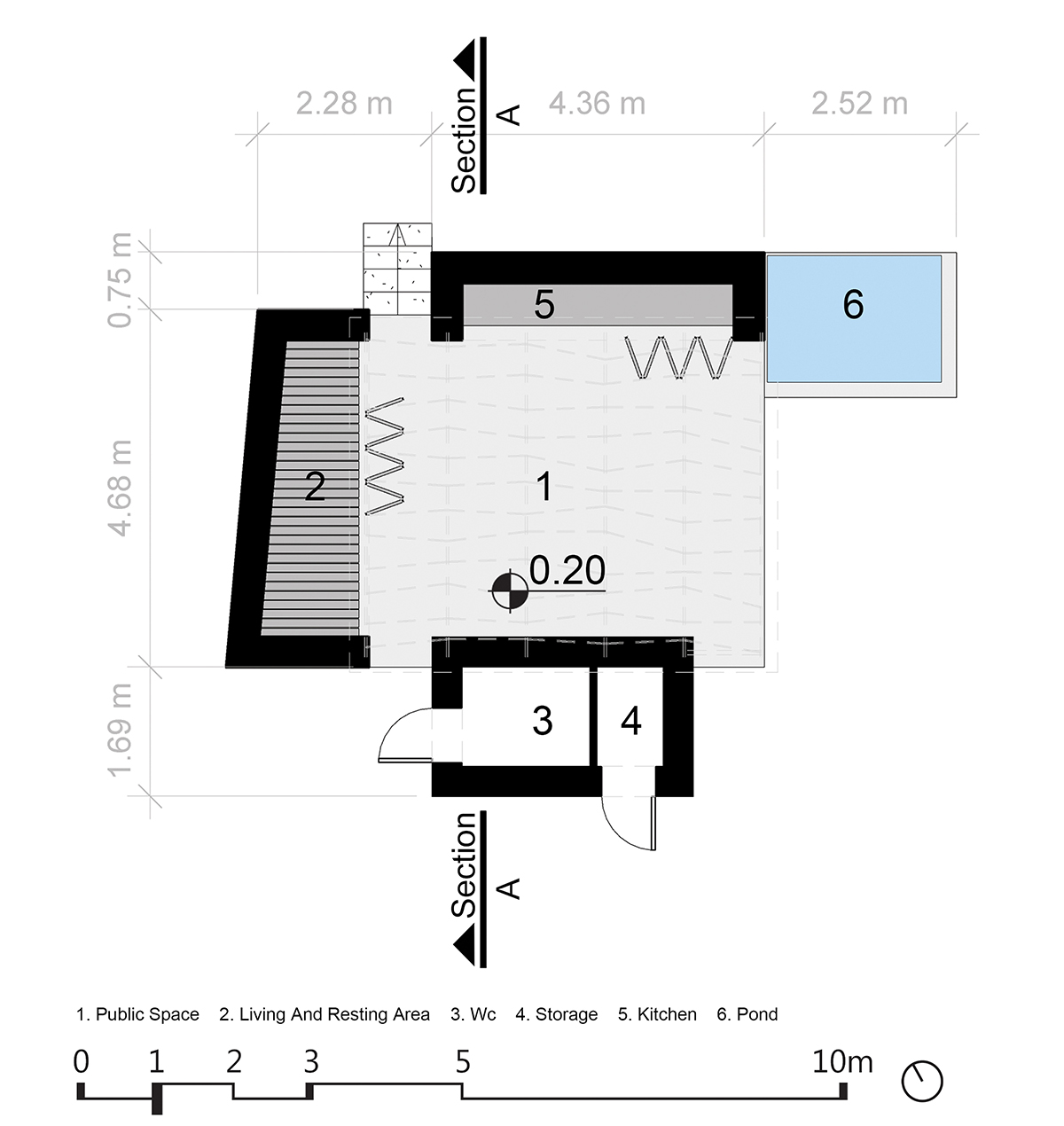
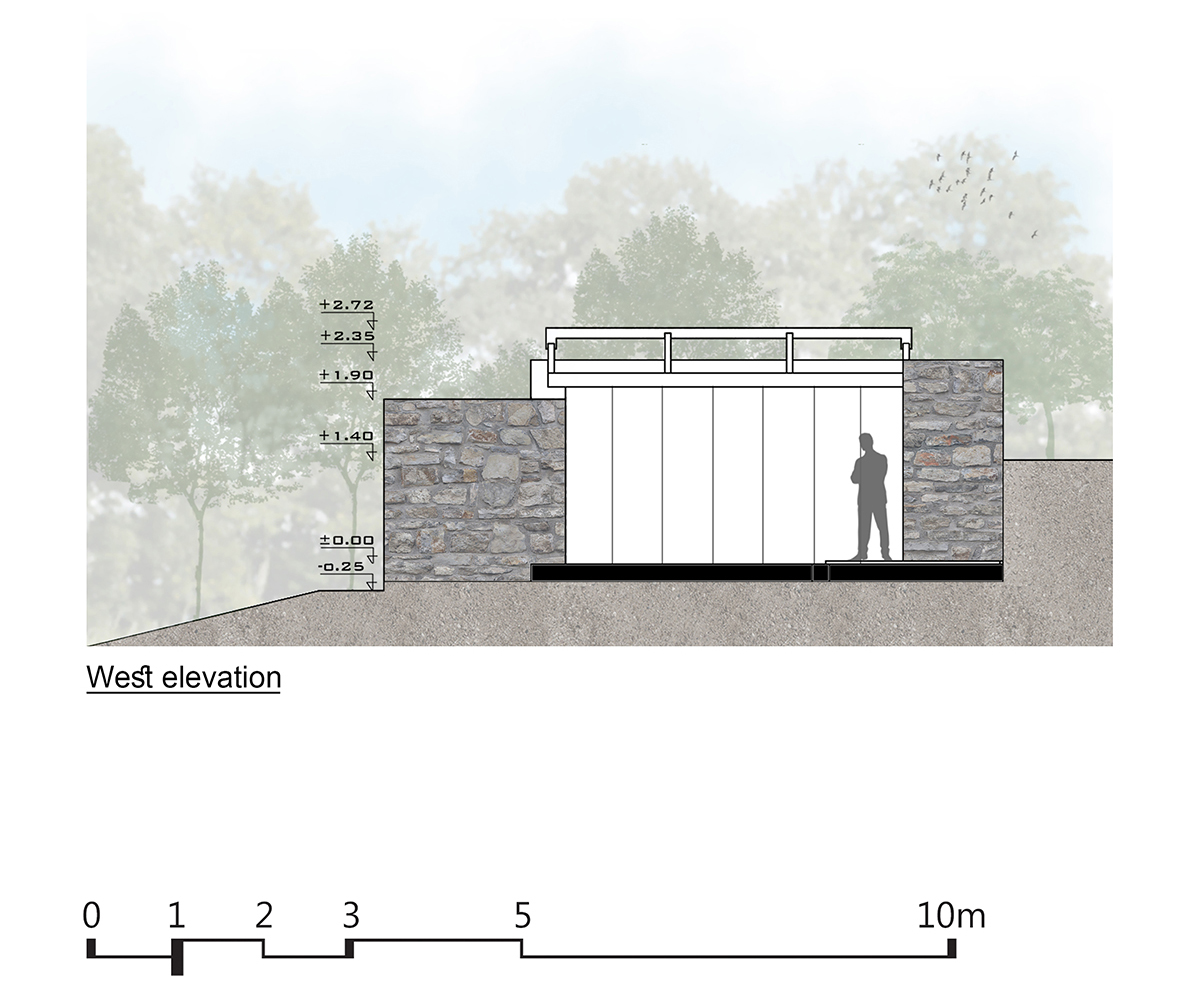
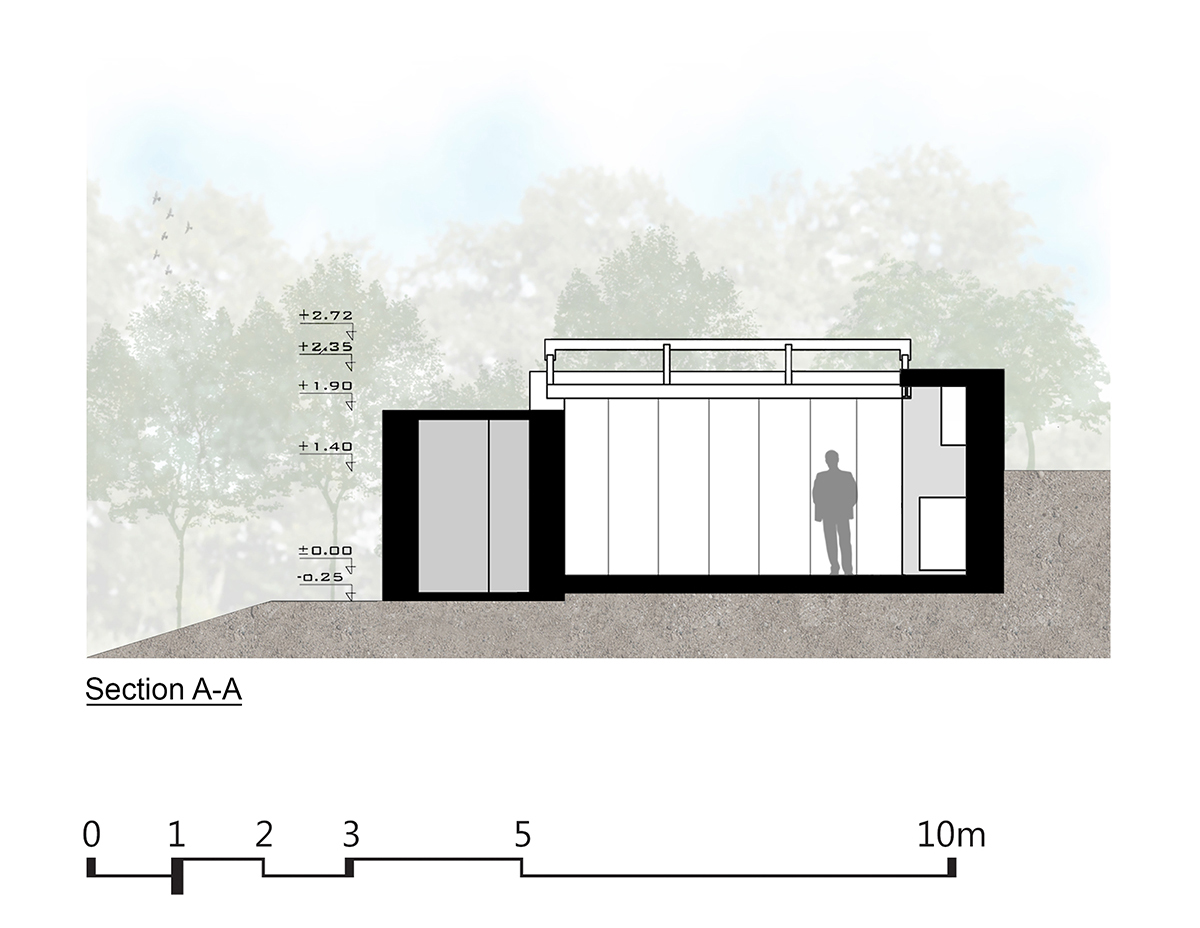
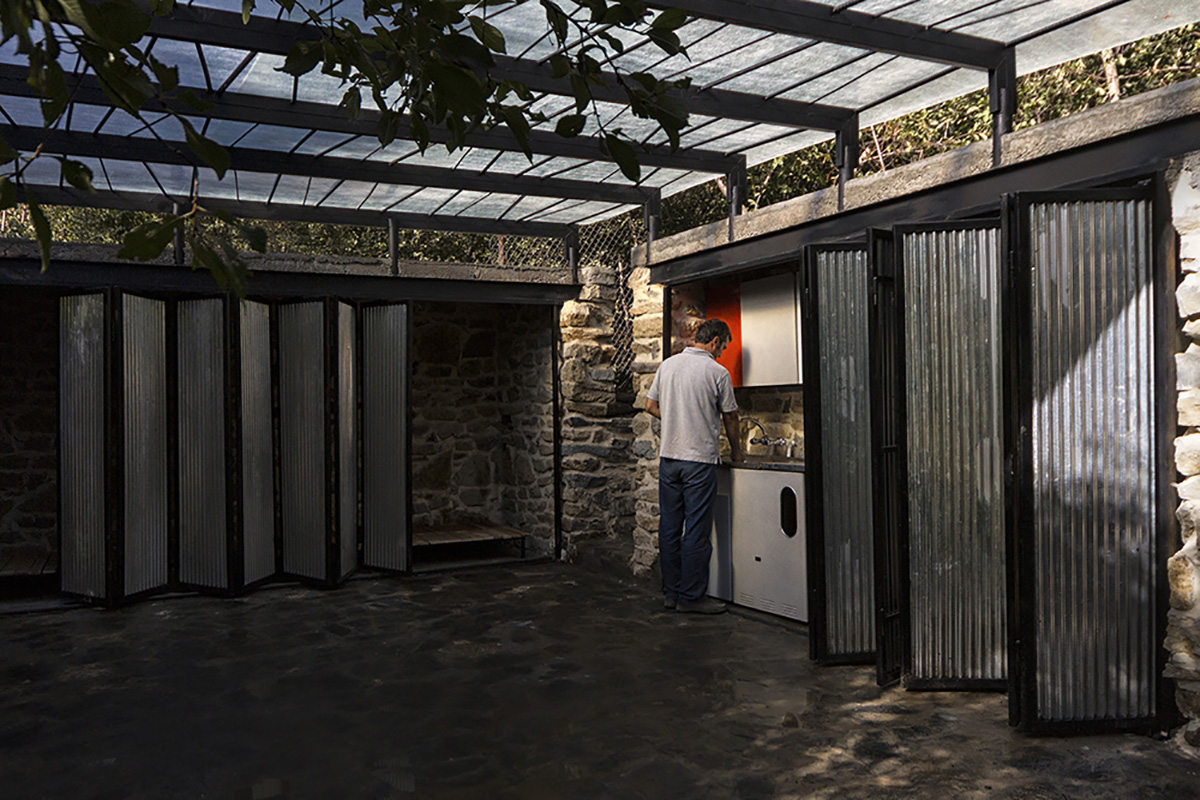
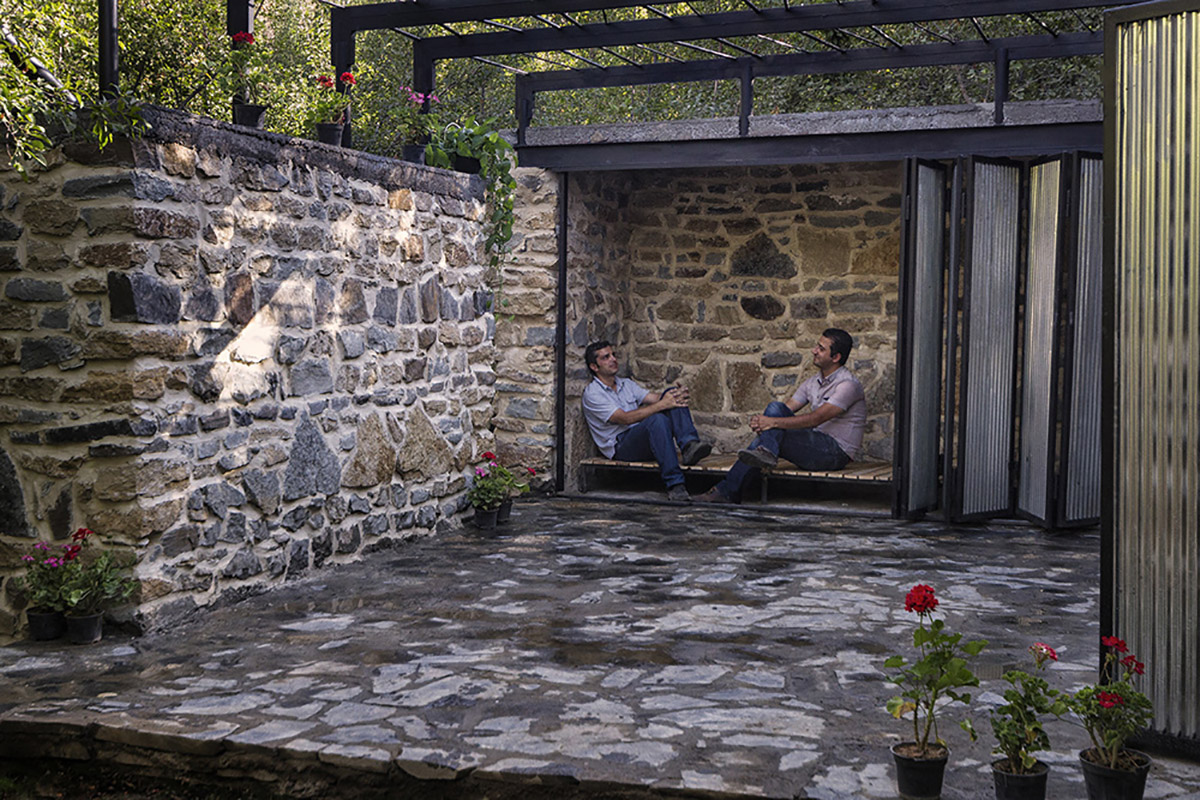

In order to protect the environment, the use of natural stone in the area, as well as recycled materials, are other features of the Kili project; Using materials such as used step stone and bars of old buildings, light middle ceiling, the cover of heating system packages in making the cabinets, as well as pieces of wood used for packing radiators, reduced the cost of the project.
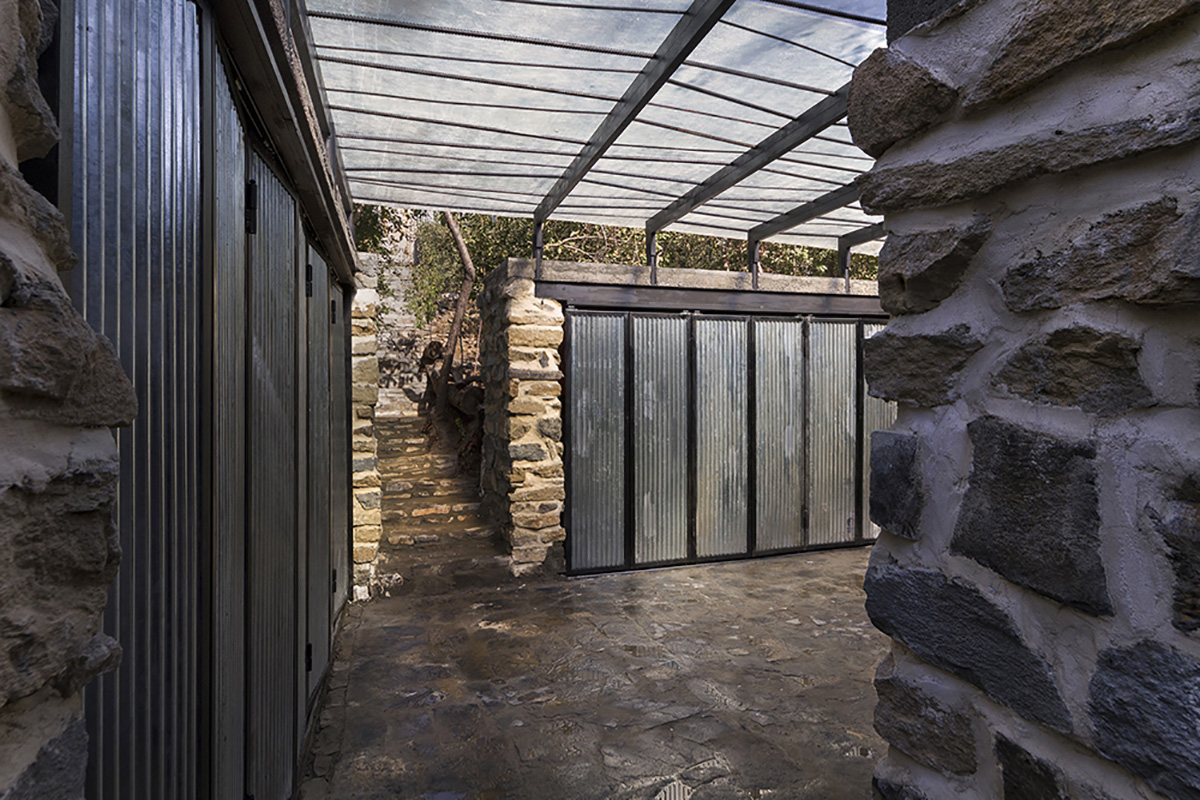

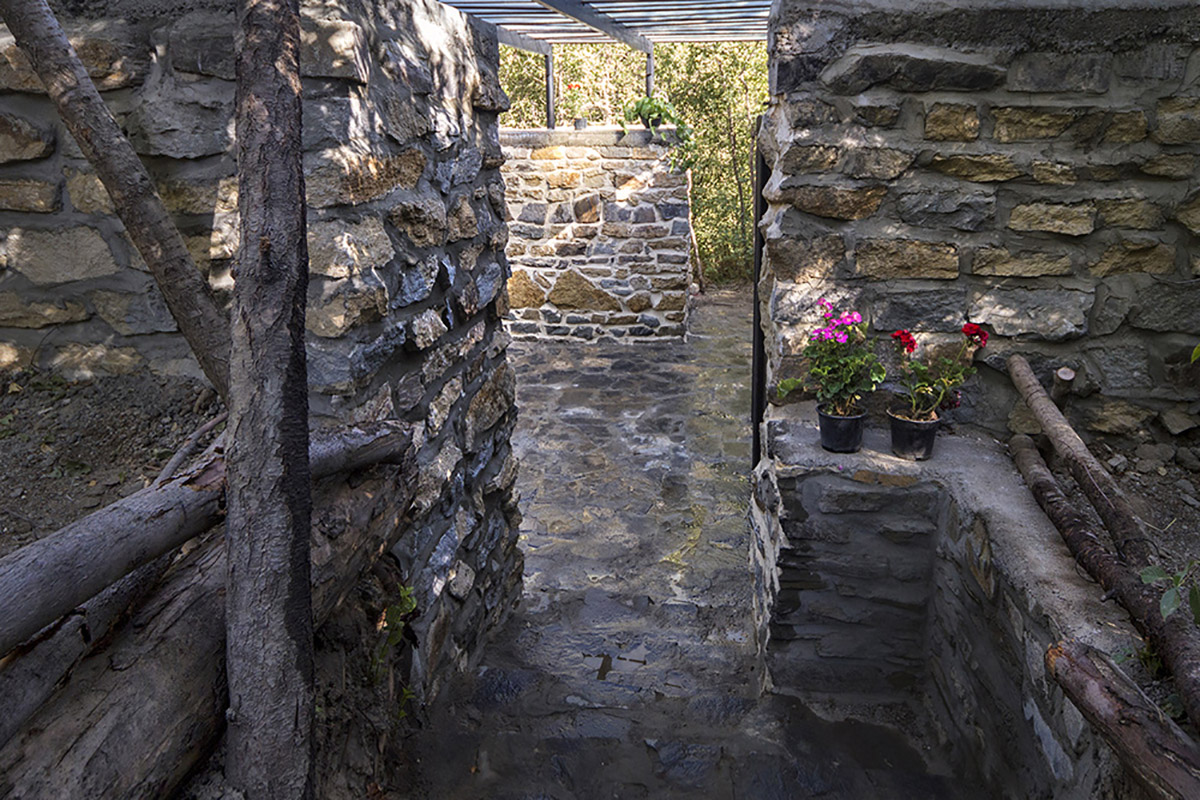
Considering the irregular construction in gardens and endangering green space in this area, the organization of the Kili project may be a model for temporary places to establish the most connection between man and nature with the least intervention in the natural environment.
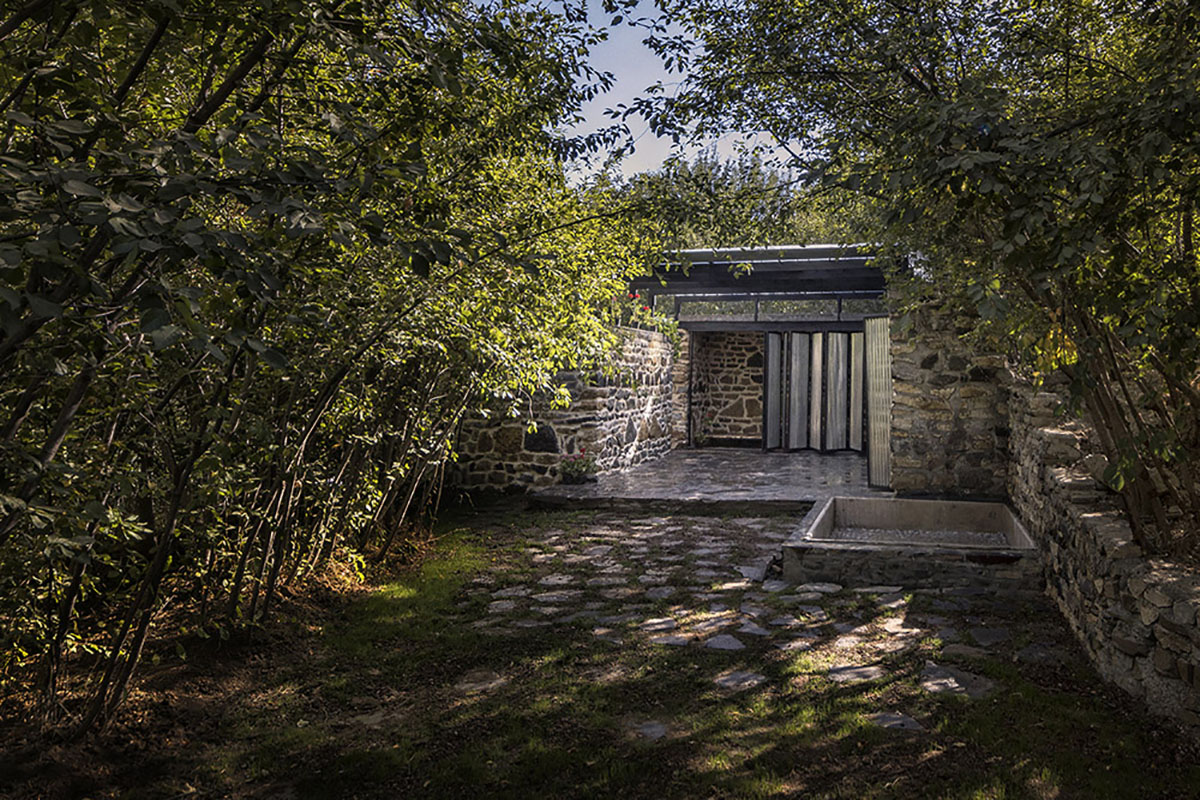
Project facts
Project name: Kili
Architects: MA group
Team: Seyed Jalil Mousavi, Seyed Akam Katoorani, Ali Moradi Meshkin, Sepehr Edalati Morafah
Location: Ganjnameh Valley, Hamedan, Iran
Construction term year: 2013
Photography: Hamed Badami
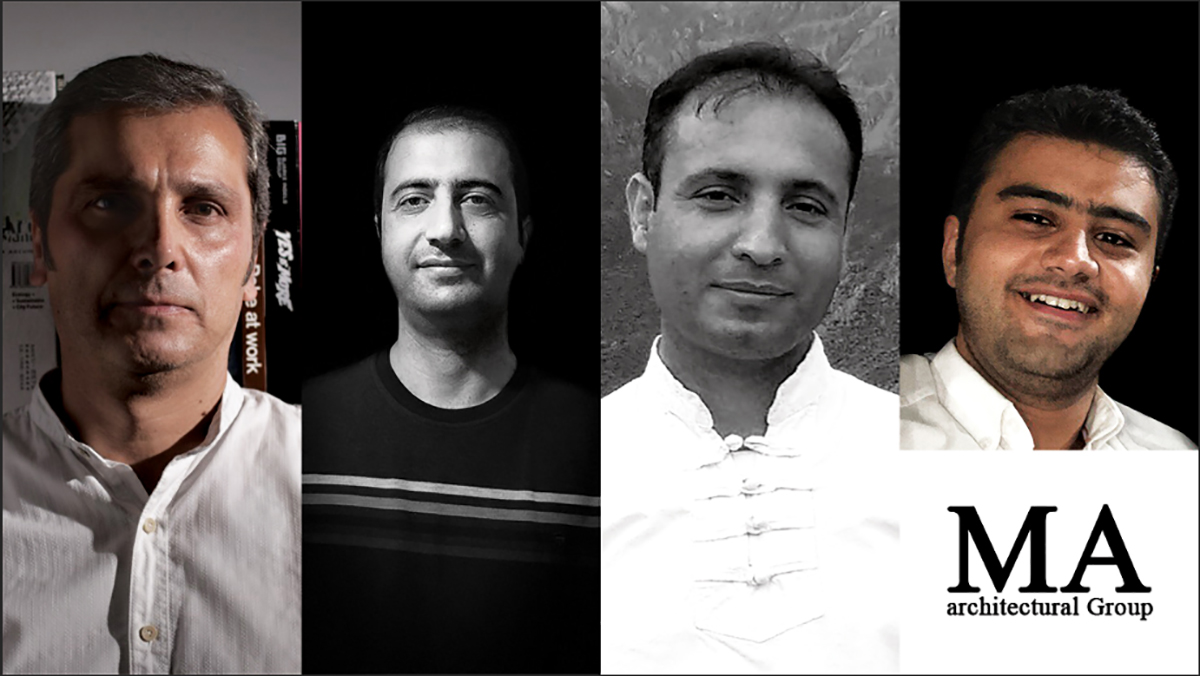
All drawings courtesy of MA group
All images courtesy of MA group
> via MA group