Submitted by WA Contents
Anna Protasevich reveals her proposal for site-less and style-inclusive vertical housing
United States Architecture News - Jul 08, 2020 - 16:28 4342 views
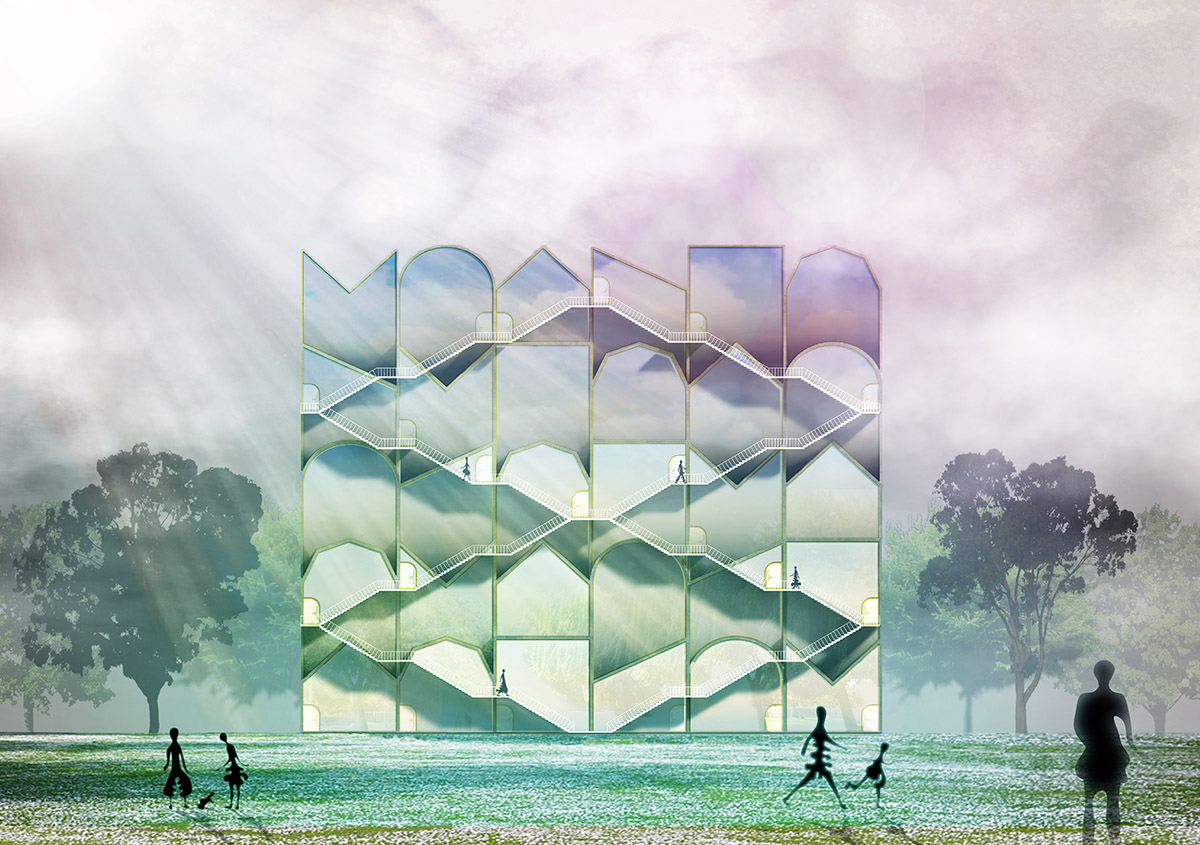
Los Angeles-based architect Anna Protasevich has revealed her competition proposal for HOME, Protasevich's project challenges new residential typologies as a new way of living and reinterprets traditional components of a single-family detached home and applies them on the scale of the multi-family apartment building, associated with iconic American dwelling.
The colorful proposal reframes the historical understanding of 'home'. Protasevich describes the project as "a site-less, style-inclusive vertical housing block" which is composed of multi units that can be reconfigured in different ways according to needs.
Named Current HOME, the project is based on two important aspects of residential architecture in America: the mixing and matching of styles in American neighborhoods and a homeowner’s right to choose what their dwelling looks.
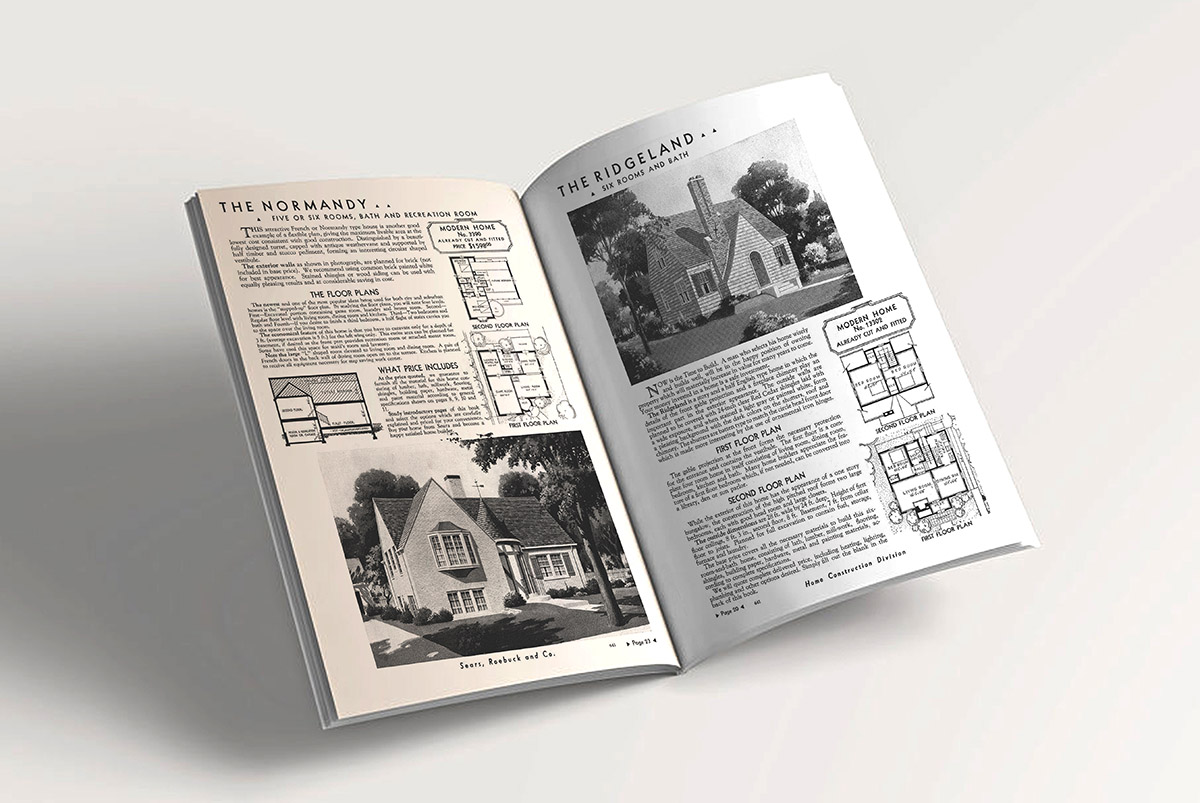
The Sears Modern Homes catalog reinforced the idea of choice in a way that made preference of style available for mass consumption.
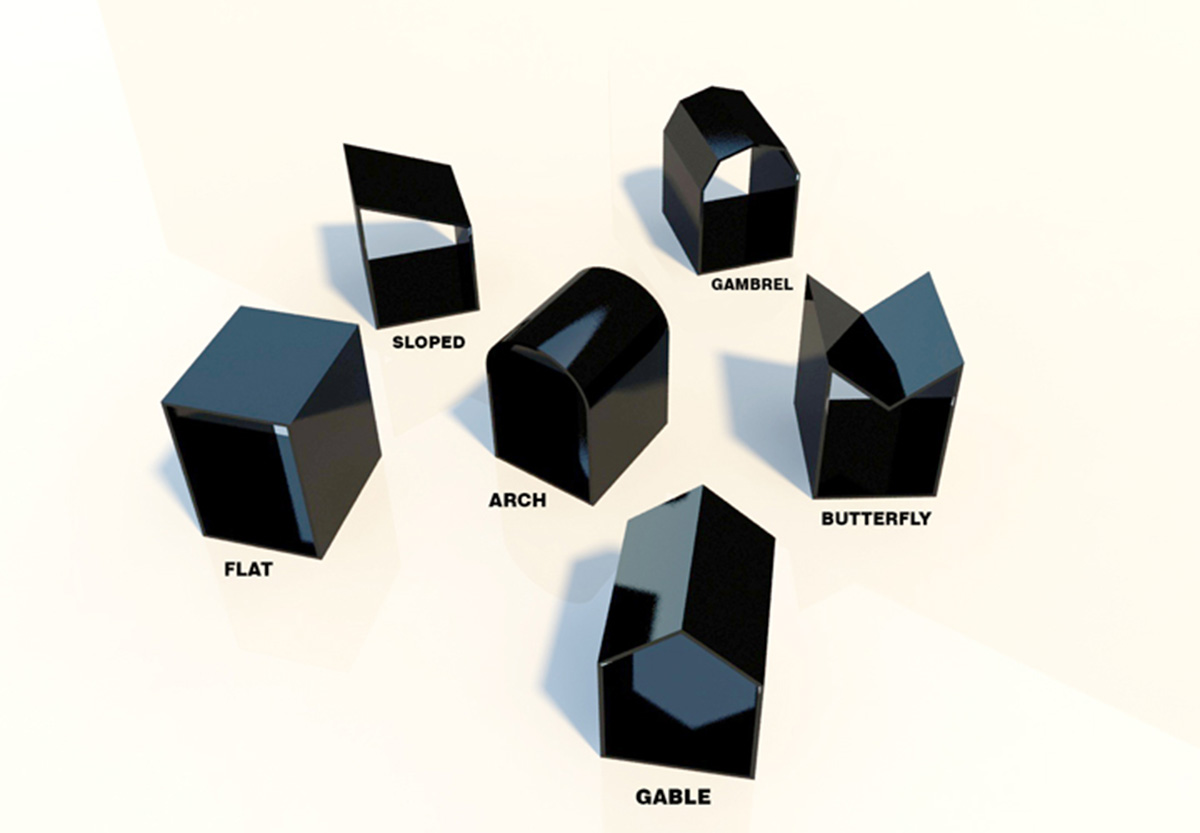
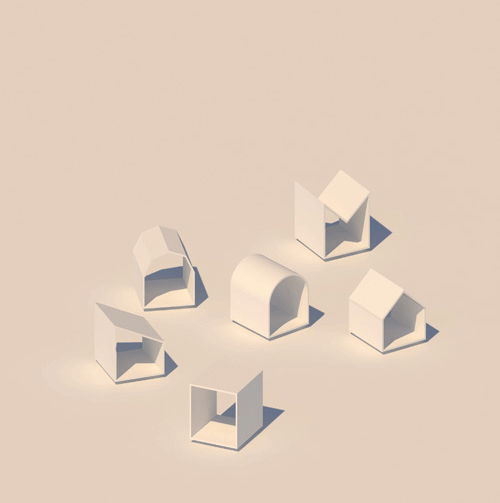
"Current HOME acts on a scale of a residential multifamily building, where we individual expression of style (choice) is reflected in the expression of each dwelling unit’s roof - arguably the most prominent and descriptive feature of a home," said Anna Protasevich.
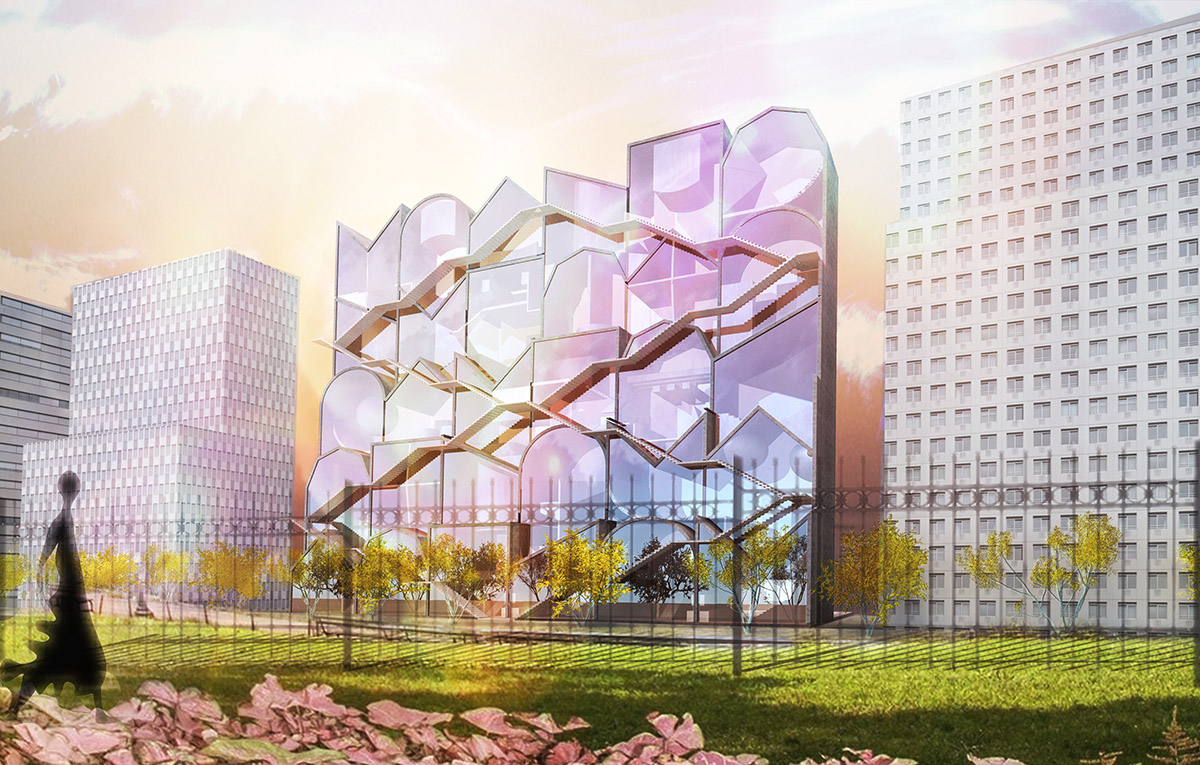
Each roof shape is abstracted as its own compartmentalized piece of a whole, aggregated and stacked together to make up the final building form, reflecting back the internal architectural preference of its occupant.
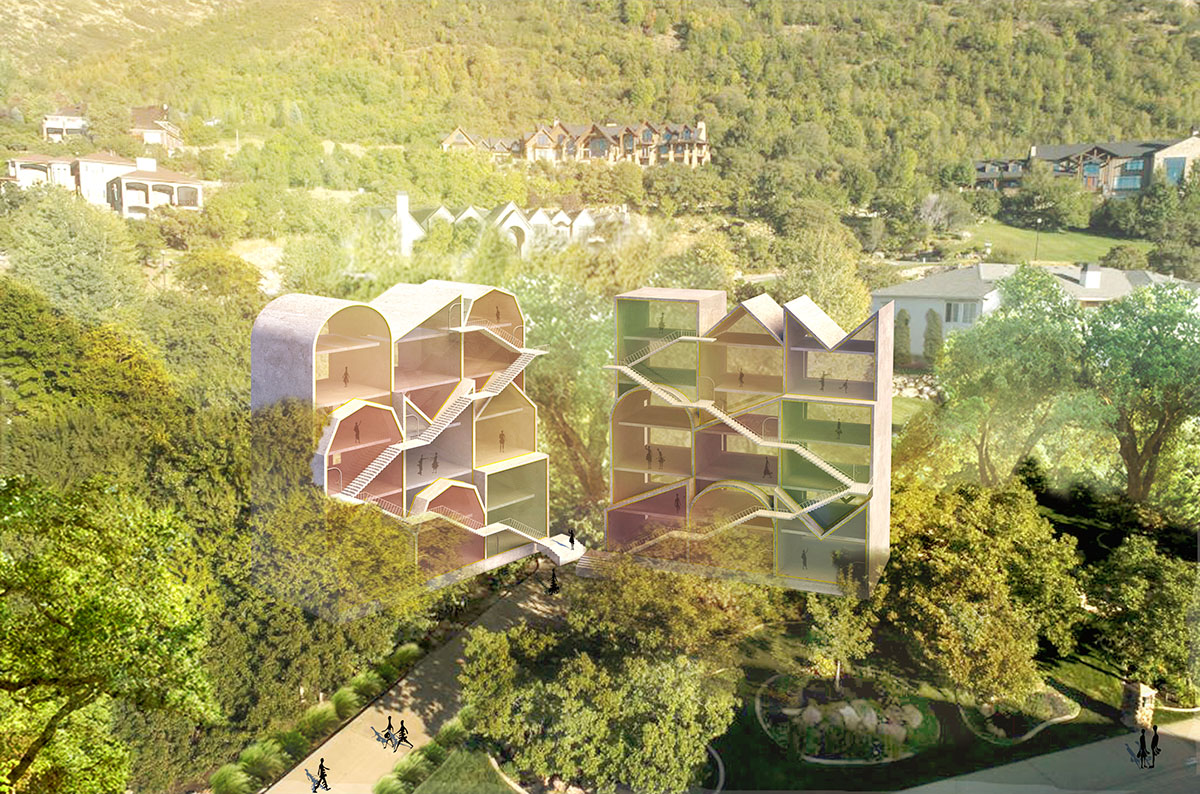
Stack composition
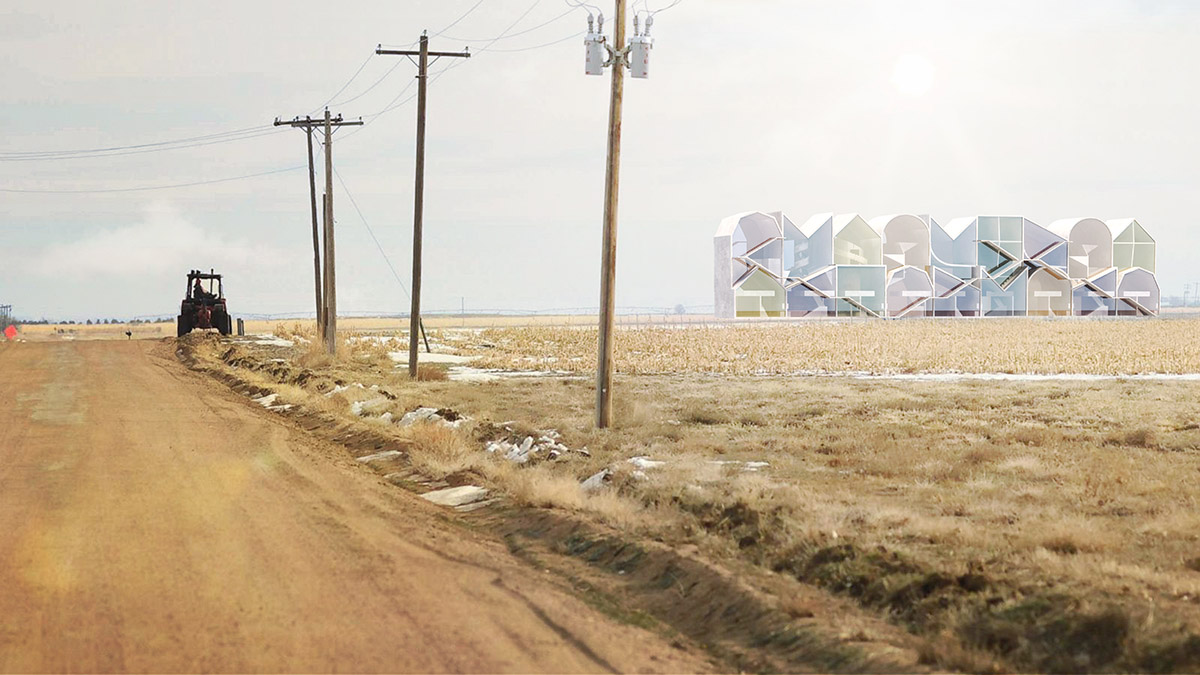
Two-Stack composition
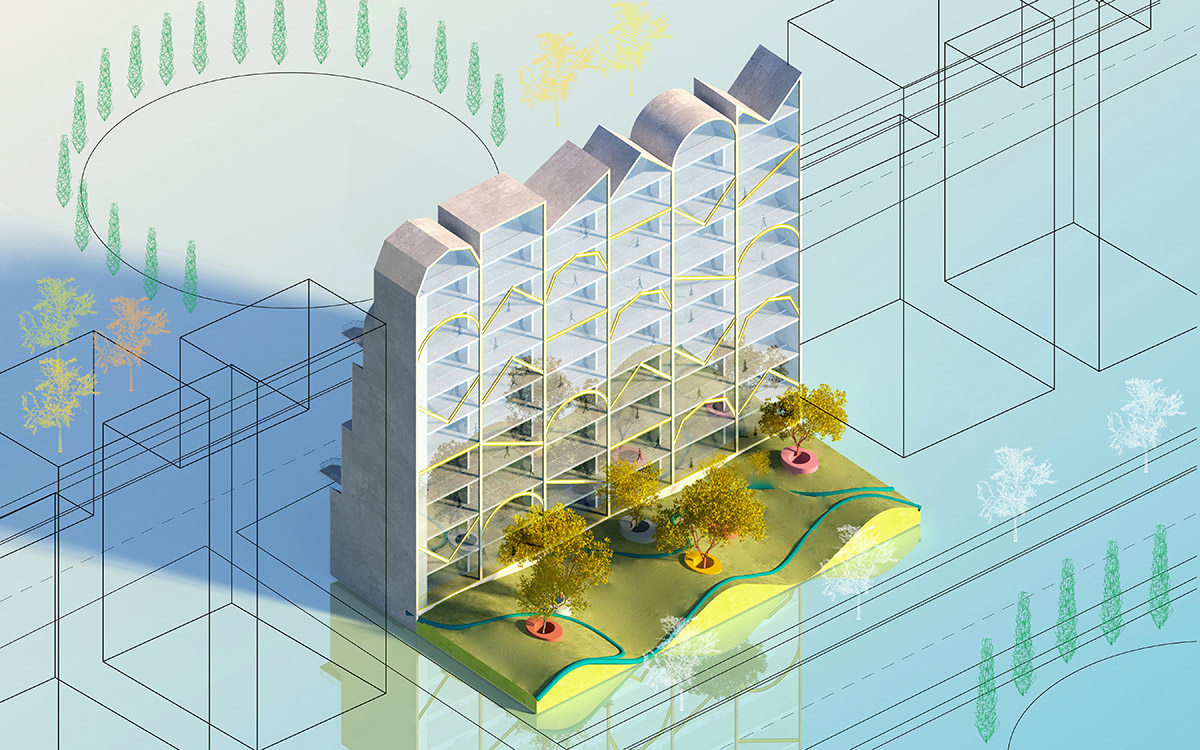
Backyard
The second component is the iconic backyard (a symbol for privatized exterior space and a long-time driver in residential development).
A home is not a home without a private relationship with nature, and here, half of the overall footprint is dedicated to this space.
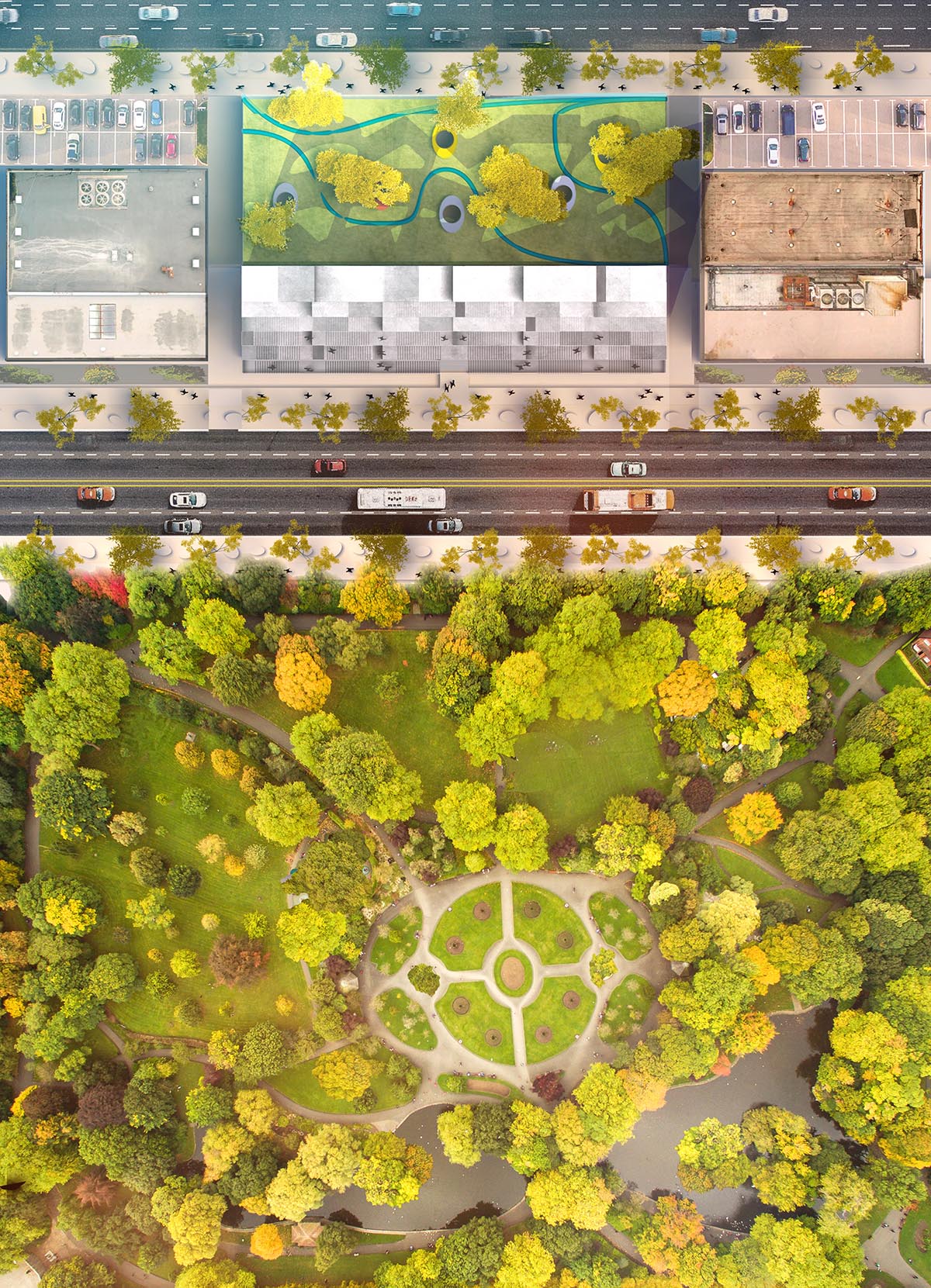
Site plan

Section
Current HOME is structurally generic. Simple concrete slabs and walls make up the outer shell and demising walls between units with glazing along either facade. The structural layout abides by a standard grid system, with consistent floor-to-floor heights and shear wall spacing.
A traditional method of terracing allows each unit’s main entry door to be accessed from the elongated splayed staircase, essentially behaving like vertical front porches.
Each front door is oriented towards the street, much like a traditional single-family detached house, and reminiscent of a stone quarry, each level relying on the previous to access it.
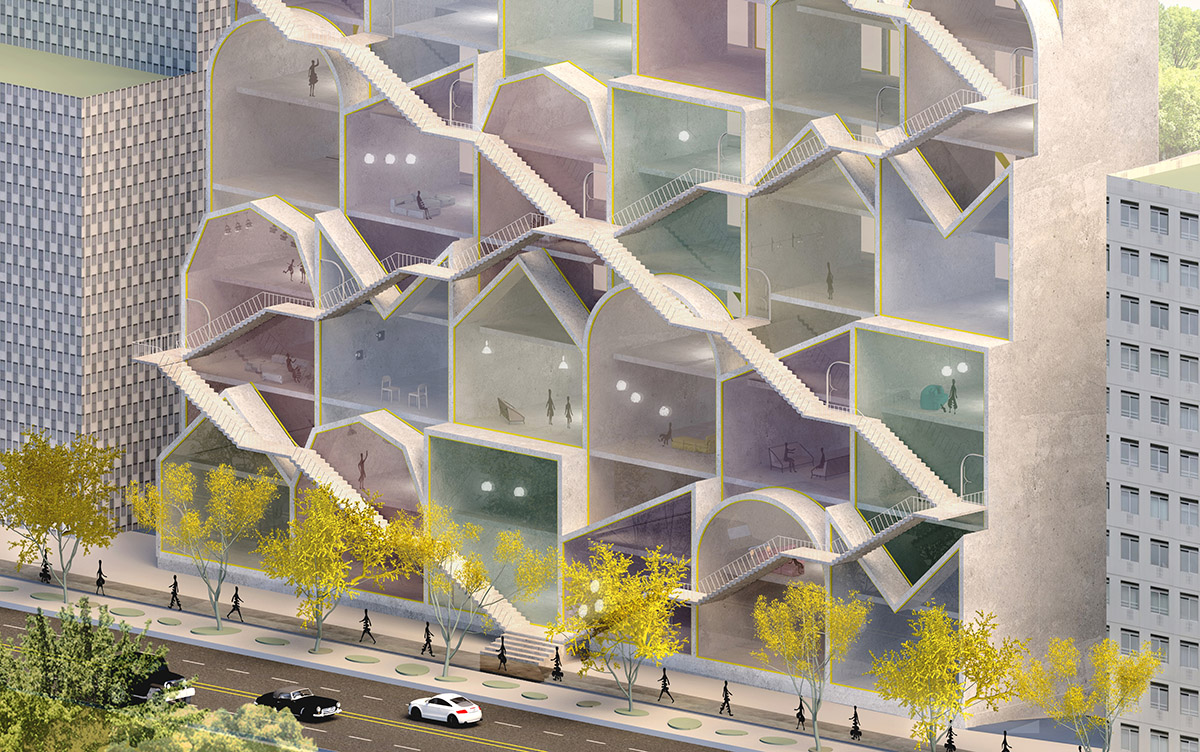
Terracing and splayed stair
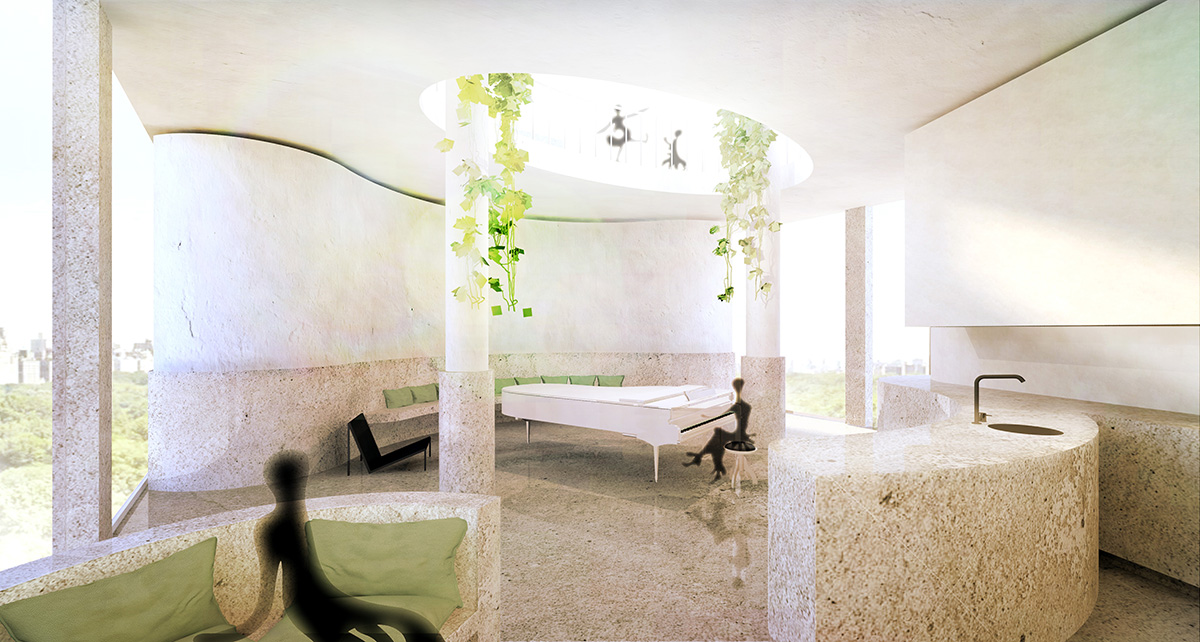
Pianist’s life
The third component is interior life where layers of rituals, activities, and occupant’s time-lines overlap throughout the day, making it a complex container for life.
In typical apartment buildings today, generic layouts that repeat easily for the sake of constructablity have dictated more of this interior life, where each unit laid out similarly if not identical.
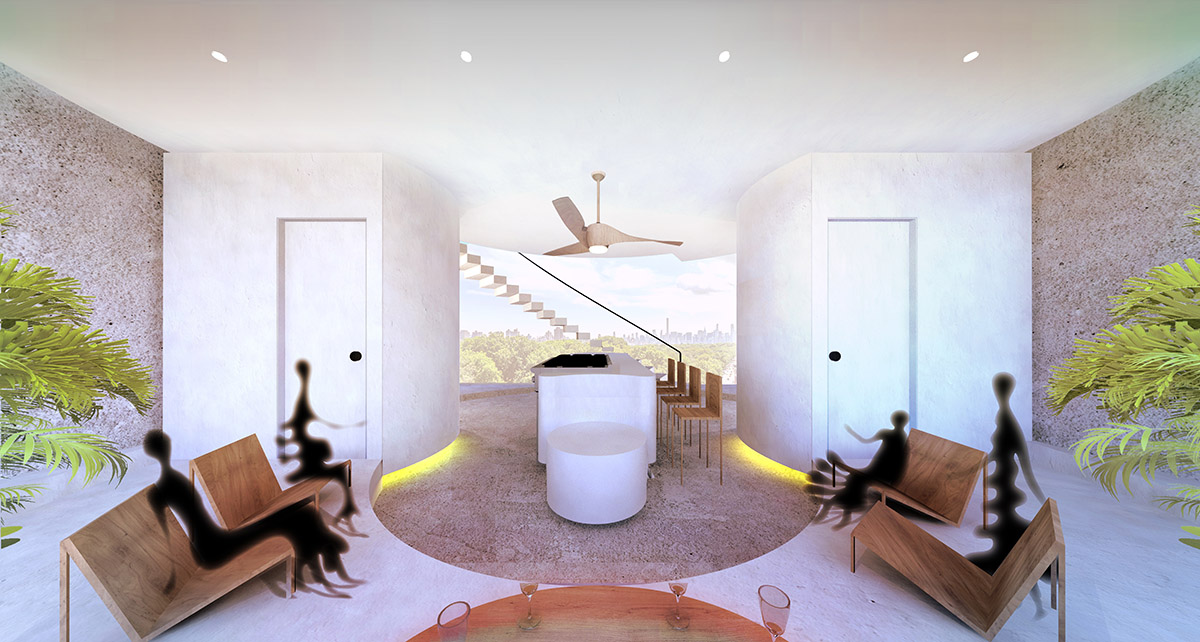
Chef’s life
For Current HOME, each unit is tailored to the homeowner’s customized way of life. The Chef’s home is different from the Painist’s home and at its most diverse, no unit in the stack repeats itself.
Current HOME approaches life through the lens of its owner. Though mixing styles and individuality has long thought to be problematic with regards to the aesthetic of the urban fabric, Current HOME asks, "What if a multi-family residential building could design into this eclecticism?".
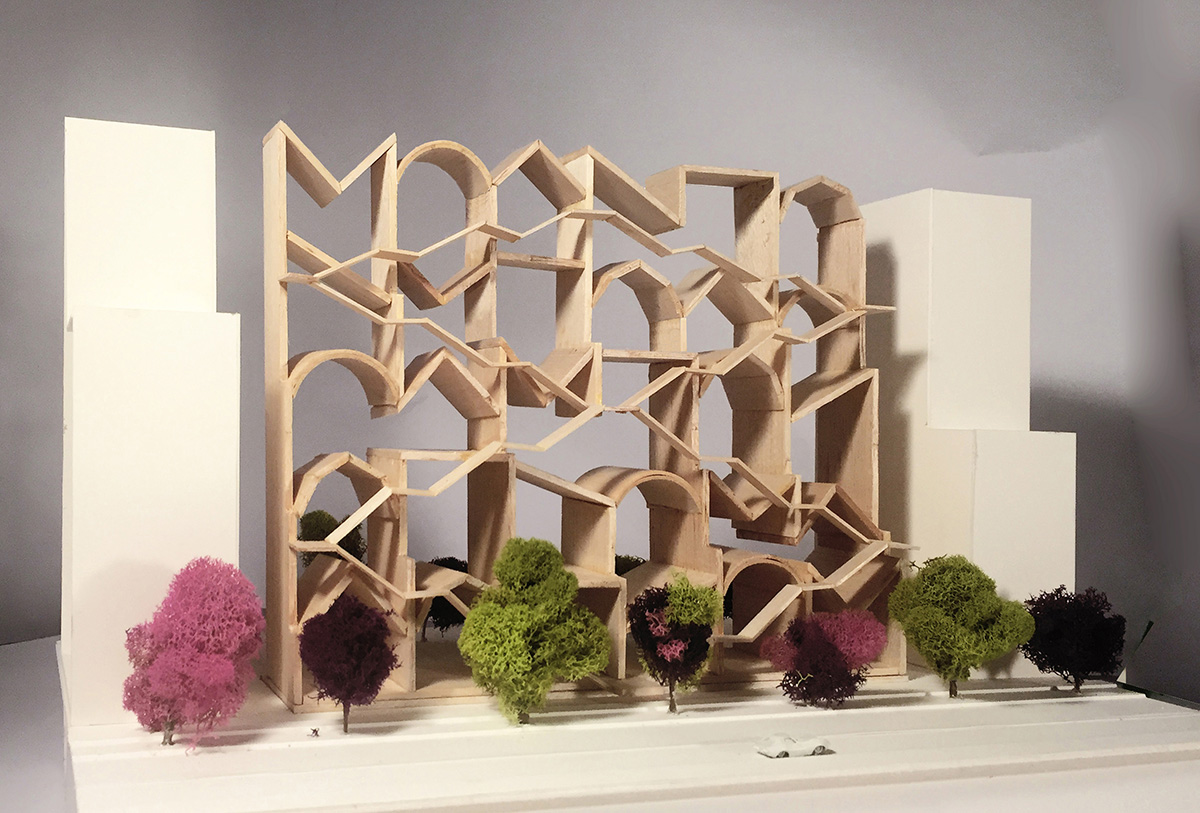
Model
"Where traditional apartment buildings have failed on the part of individuality, can a different kind of assemblage find its way into something that still feels and reads as a multi- family home?".
"And in this case, can a block of seemingly randomly-combined individual worlds provide enough of ‘the specific’ condition (the single-family detached house) to satisfy our need of obliterating the ‘generic’ one (apartment buildings constructed like office buildings) and ultimately change our views of what home can be?."
All work and images by Anna Protasevich
> via Anna Protasevich