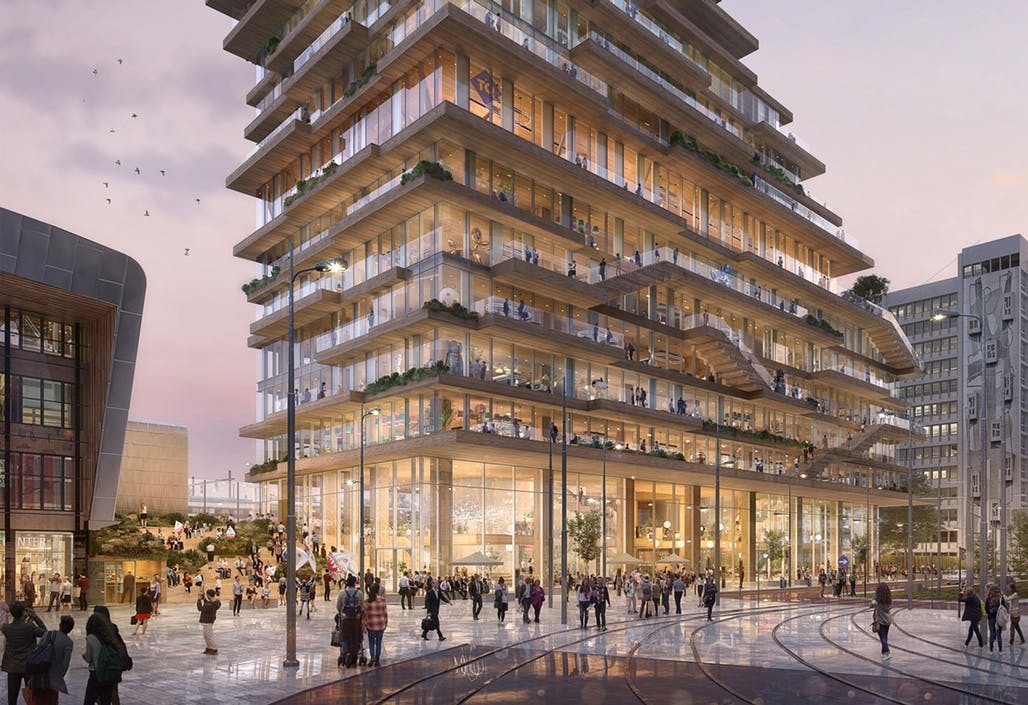Submitted by WA Contents
PLP Architecture selected to design Holland's tallest timber tower with concrete core
Netherlands Architecture News - Jan 03, 2020 - 11:55 12843 views

PLP Architecture has won an international competition to design a mixed-use tower on a key redevelopment site in Rotterdam, The Netherlands.
Dubbed Tree House, reaches at 140-meters and 37 storeys tall and will be the tallest hybrid structure of Holland with its concrete core mixed with timber.
Developed by Provast, the project focusses on creating a lively, inspiring, open and sustainable environment for residents and visitors in the city centre. The project will be built next to the Central Station described as "the tallest hybrid structure in the country" and will be a bold new addition to the local area.
PLP Architecture's design features glazed facades punctuated by long external timber-clad balconies, including some connected by staircases to help animate its urban presence.

The upper levels will house 275 apartments, with 185 set aside for private rentals and 30% reserved for the mid-market sector. Below this, 15,000-square-metre of office space will be geared towards innovation and technology companies and include coworking areas curated by operator TQ.
A seventh-floor restaurant will face a lush planted terrace, while at the ground floor, shops, cafes and a multi-function events and performance space help to draw the public in and provide a mix of amenities for the city’s use. The project team is working with De Dépendance, Rotterdam’s diverse platform for culture and debate, to create socially relevant programming throughout.
"The building is being designed to stand at the forefront of architectural sustainability and will feature a part-timber structure with a concrete core, significant reused and recycled materials, rainwater collection and reuse and CO2 storage," said PLP Architecture.
External balconies and terraces will feature plantings and greenery, spreading up towards a crown of three glazed greenhouses filled with trees and gardens to emphasise a commitment to biodiversity.

"We enjoy designing buildings that push boundaries, and this is an innovative, sustainable, mixed-use tower, with a hybrid timber structure, almost on top of Rotterdam's Central Station - a new typology for future cities," said Partner Ron Bakker from PLP Architecture.
The project was selected from a group of three international team submissions including UN Studio and Group A. Construction is expected to begin in 2021, with completion in 2024.
All images courtesy of PLP Architecture
> via PLP Architecture