Submitted by Rabia Haneef Meo
The Brick Efficacy by Suhail & Fawad
Pakistan Architecture News - Mar 29, 2019 - 23:45 17219 views
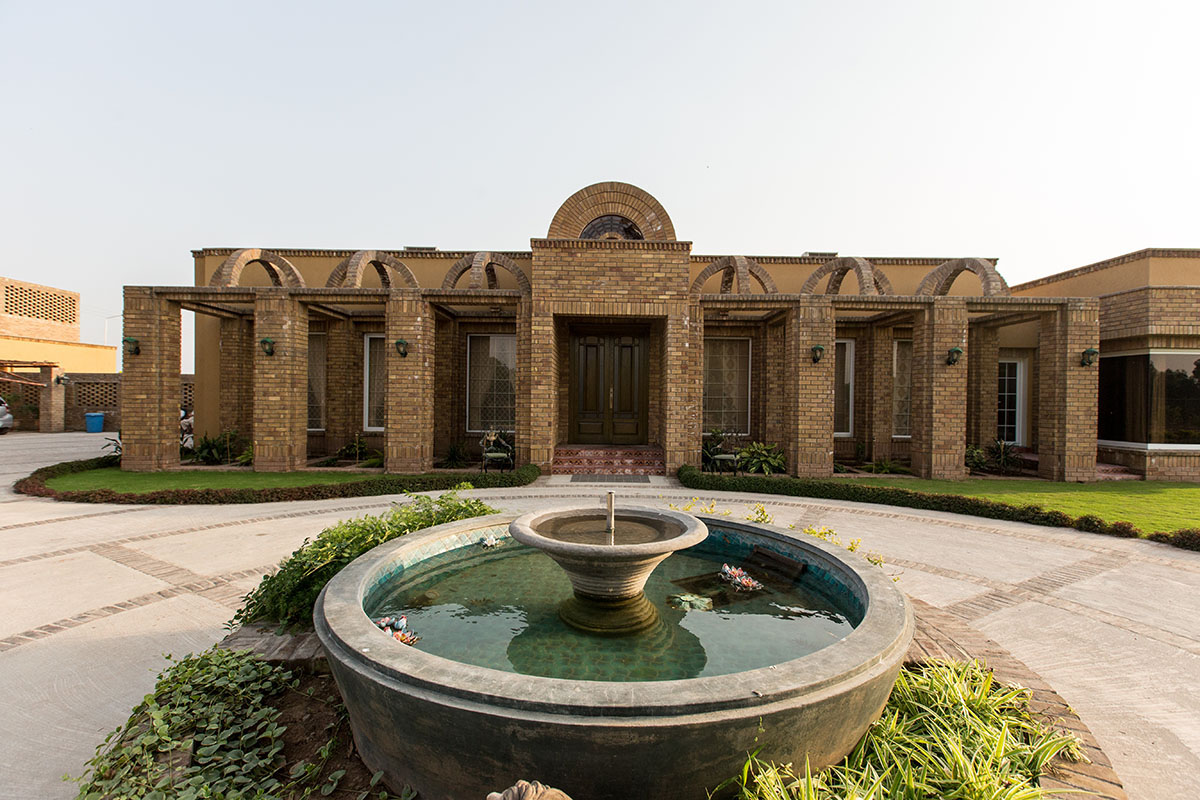
Architects Suhail & Fawad run a multi award winning firm based in the city of Islamabad, Pakistan. The firm has completed several projects across Pakistan and the father/son architects (Architect Suhail and Architect Fawad) have been recognized for their architecture, interior design and urban planning projects winning multiple national awards and recognitions for their work.
The farmhouse is one of the signature style designed projects of the architect Suhail A. Abbasi; located in the outskirts of the city of Islamabad. The architect's major design considerations include: user comfort, aesthetics, functionality, simplicity and modernity. Architect Suhail's designs are simple in form and material and he avoids the use of embellishments.The brickwork in the exterior is one of his dominant characteristic designs.

Architect Suhail Abbasi perceives his designs as portraits that narrate their stories as they gradually reveal themselves to the user.The architect believes in doing the best that can be done during the whole design process. He believes that one needs to first set the specifications before the process of design is executed.
Consequently, the house exudes a humble outlook; brick cladded façade of the building unites the structure readily with the surroundings; which is evident in the firms work. An arched corridor on the building façade frames the vegetation present on front; both an inviting and bold yet subtle approach that amplifies the design philosophy of the author.

Planning
The site is utilized considering the usability and introverted views that are prime in such a scale, and where the site seems to open towards the sides. The land is divided in two; one portion for residence and the other for fruit and vegetable gardens. The residency is further partitioned into private and semi-private zones, connected through a series of transitional corridors and courtyards, binding these naturally lit spaces.
All the planned spaces are arranged around the courtyard in order to avail the vistas.The house comprises of four bedrooms, a prayer room, a study room, lounge, kitchen, a bar b q area, dining and drawing rooms. The prayer room marks the core of the plan, which is accentuated by a large arch visible from the entry level. The house itself is adorned with various design features that aid in the beautification while keeping it simple.
The bedrooms and sitting areas are segregated from the drawing and dining rooms, and the other guest areas through the courtyards, which gives the bedrooms more privacy and internal views of the courtyards.The courtyards and corridors have a water or plant feature at the center that act as elements of attraction.
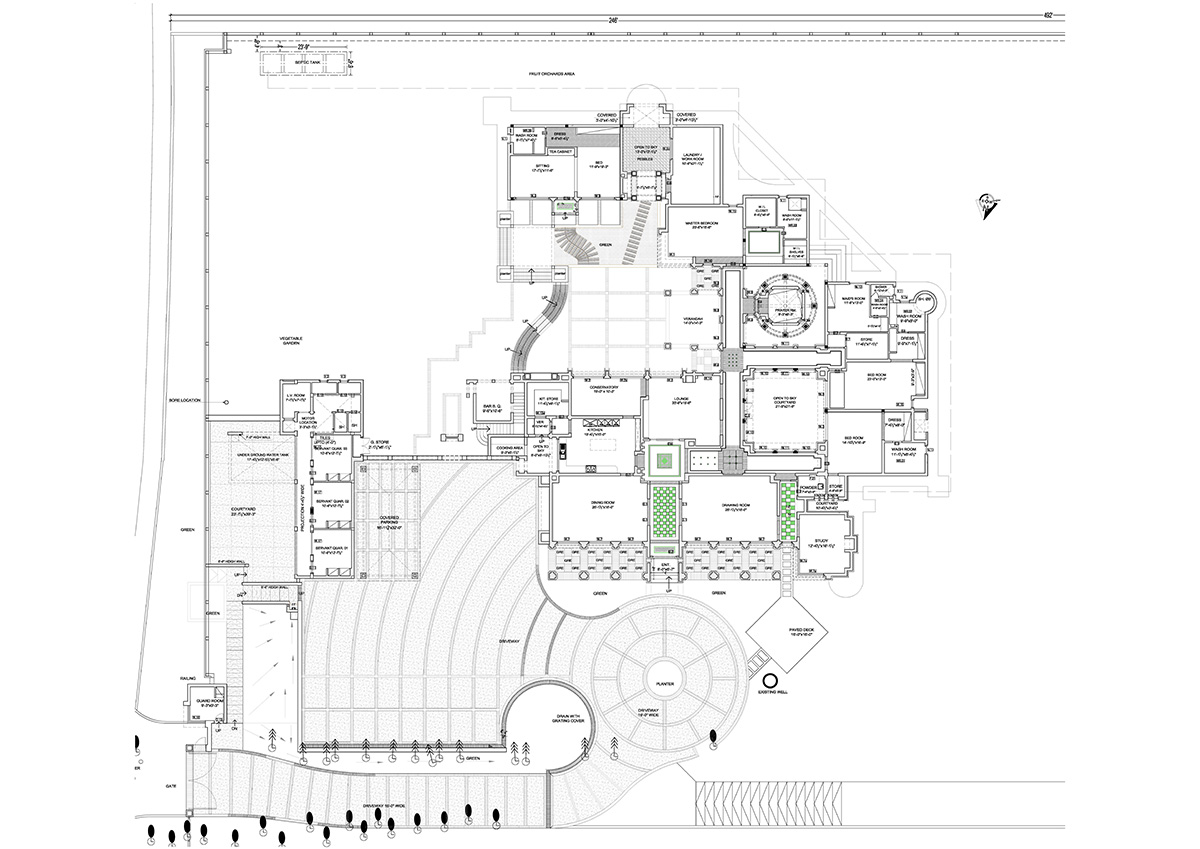
Interior
As architect Suhail envisions the house to be such a place that is capable of inoculating the user while keeping them connected with the exterior environment.
The interior spaces are naturally well lit and well ventilated with the use of vaulted sky lights and large glass windows that also allows constant interaction with the outside.
The architect deliberately created alluring spaces for the client's fine collection of paintings and furniture. The roman brick arches and stained glass in the corridors further relish the spatial aesthetics. The interior of the house gets an ample amount of daylight and ventilation as the planning was done with the cautious use of the sun path studies which makes it a delight for the user. The entrance foyer is a double-heighted space with arched skylights on top allowing natural light to percolate into the overall spatial configuration of spaces.
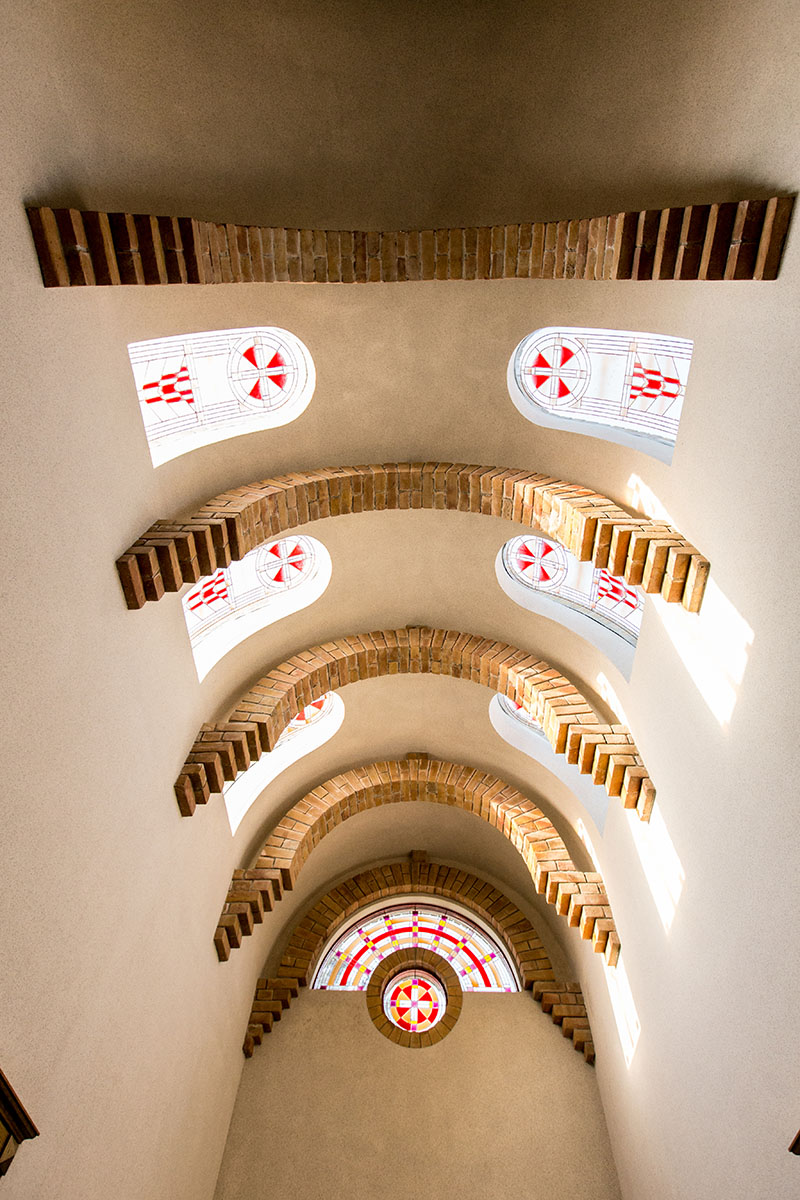
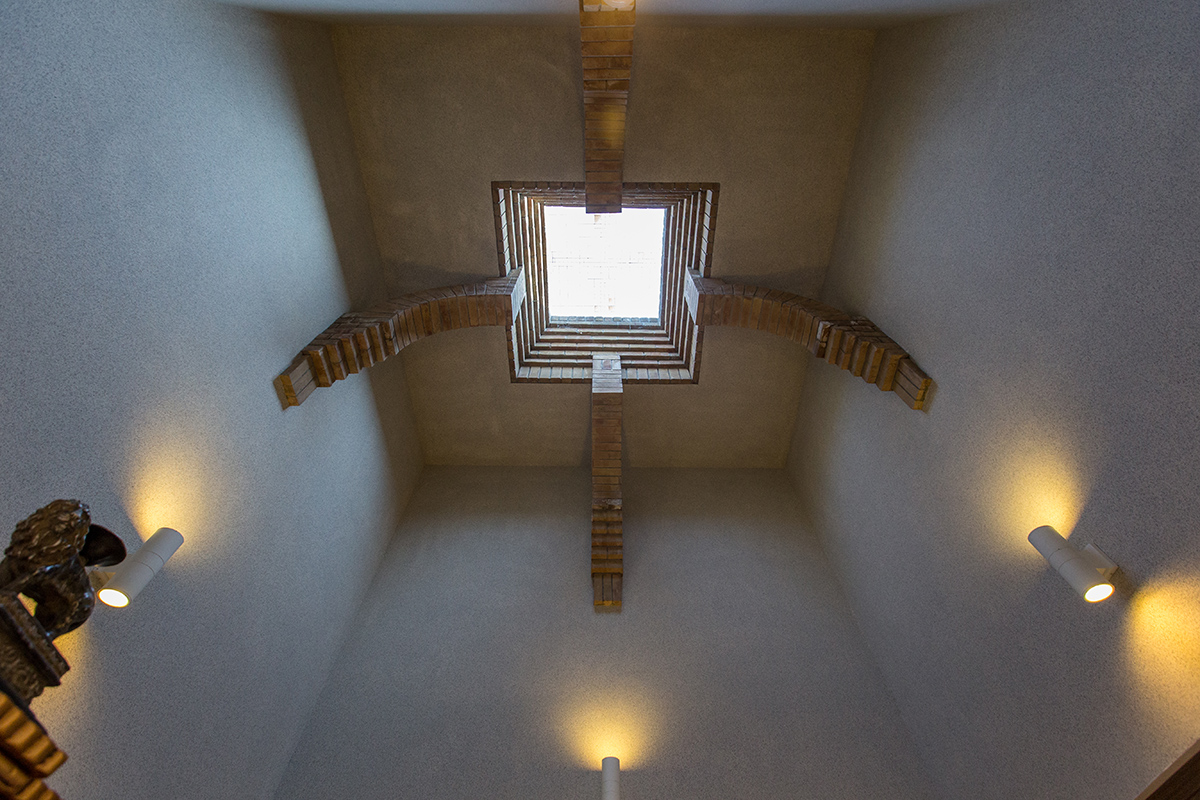
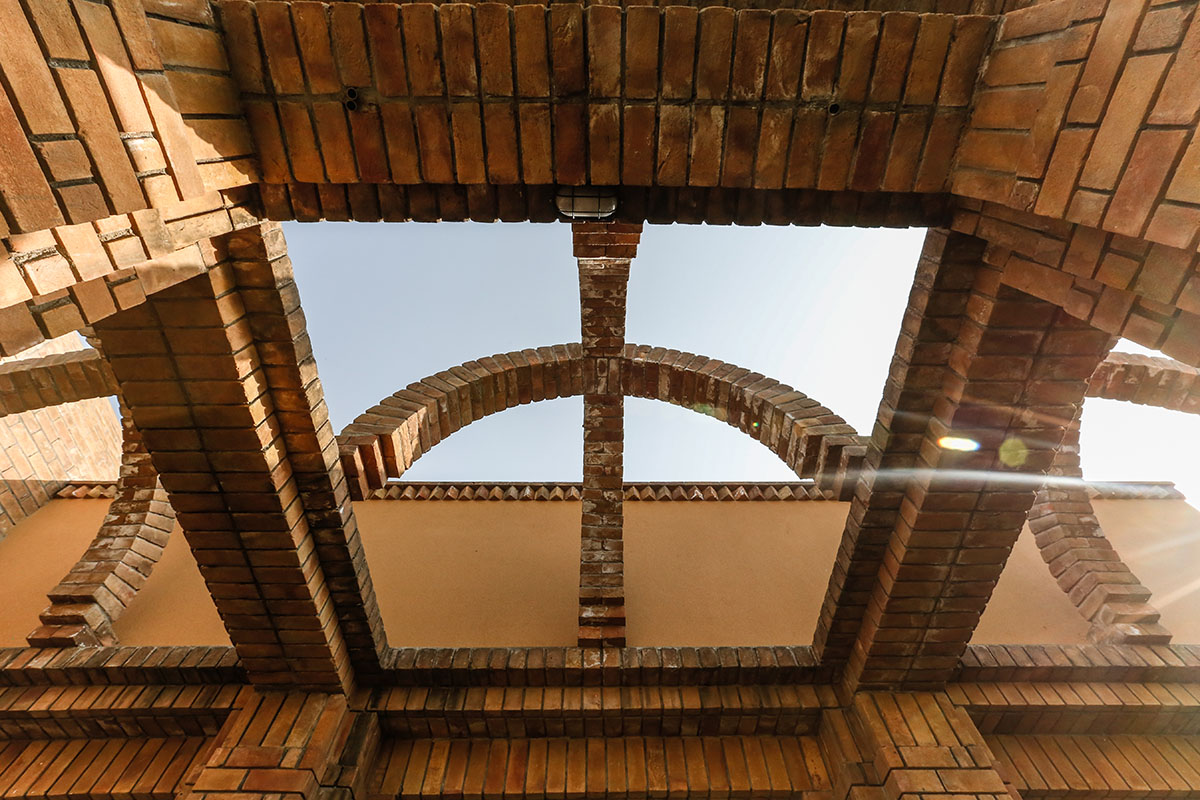
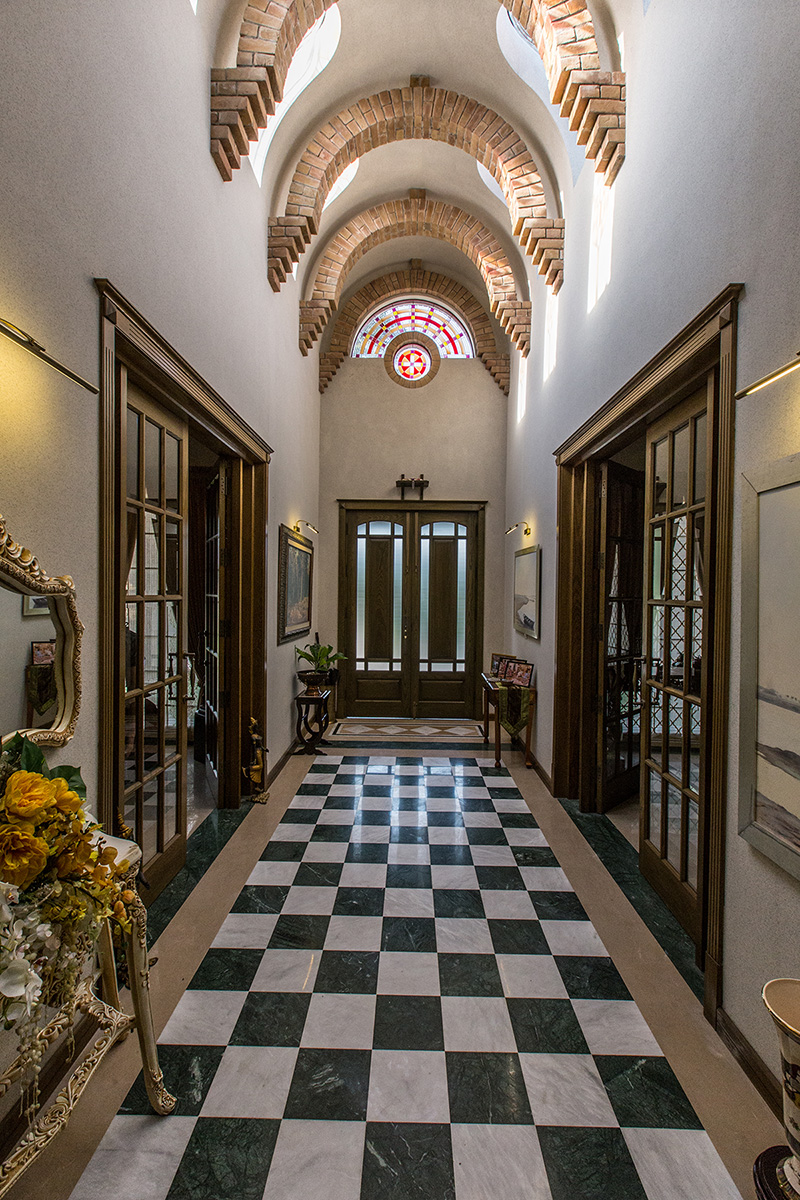
Exterior
The architects objective of creating memorable spaces can be felt in the exterior design equally. He believes in employing the details to make architecture timeless.
The single-story residency is marked by the feature arched entrance that seems iconic as well as welcoming in nature; with a circular large water body laid out in the front. Large glass windows framed with brickwork grace the exterior. The arched corridors along with green courtyards bring a pleasant aura to the place. The series of courtyards provide inward looking views, daylight and ventilation to the house. The verandahs that merge the exterior with the interior of the house also create exquisite sitting spaces. The architect’s signature brick work is seen throughout the residence with detailed arches, lintels and brick columns.

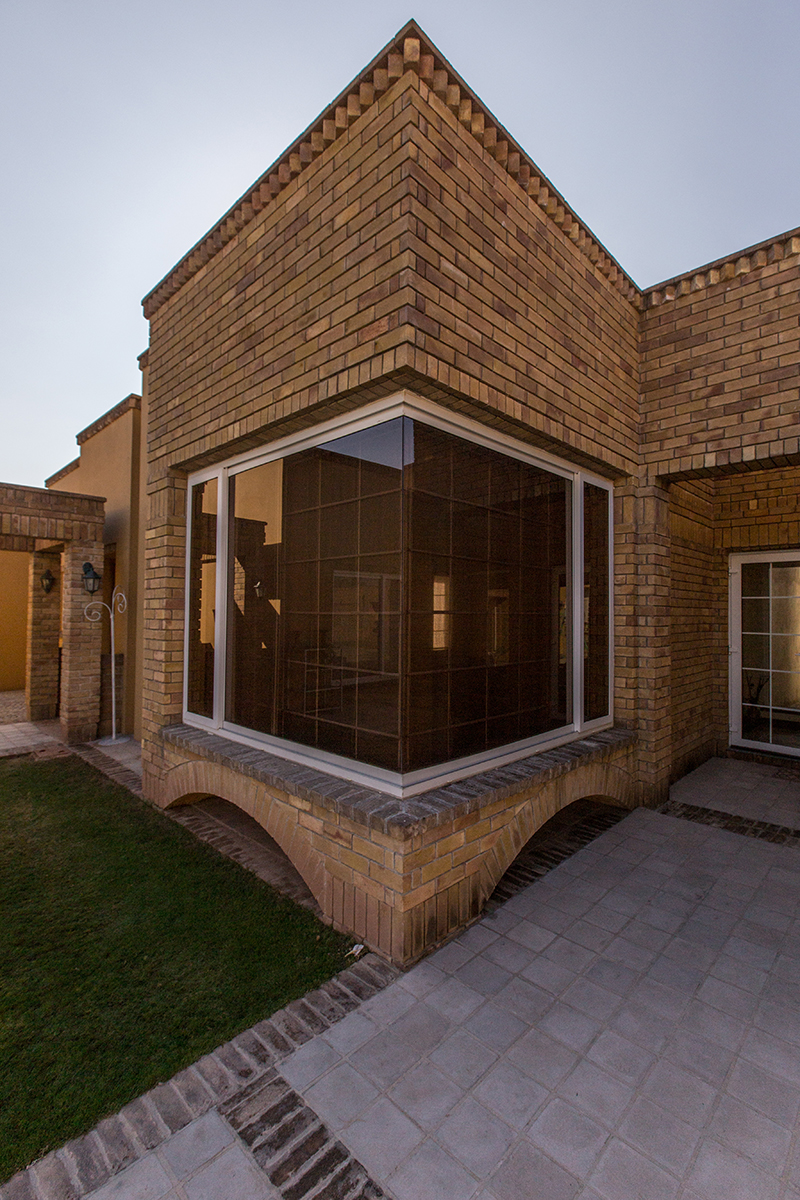
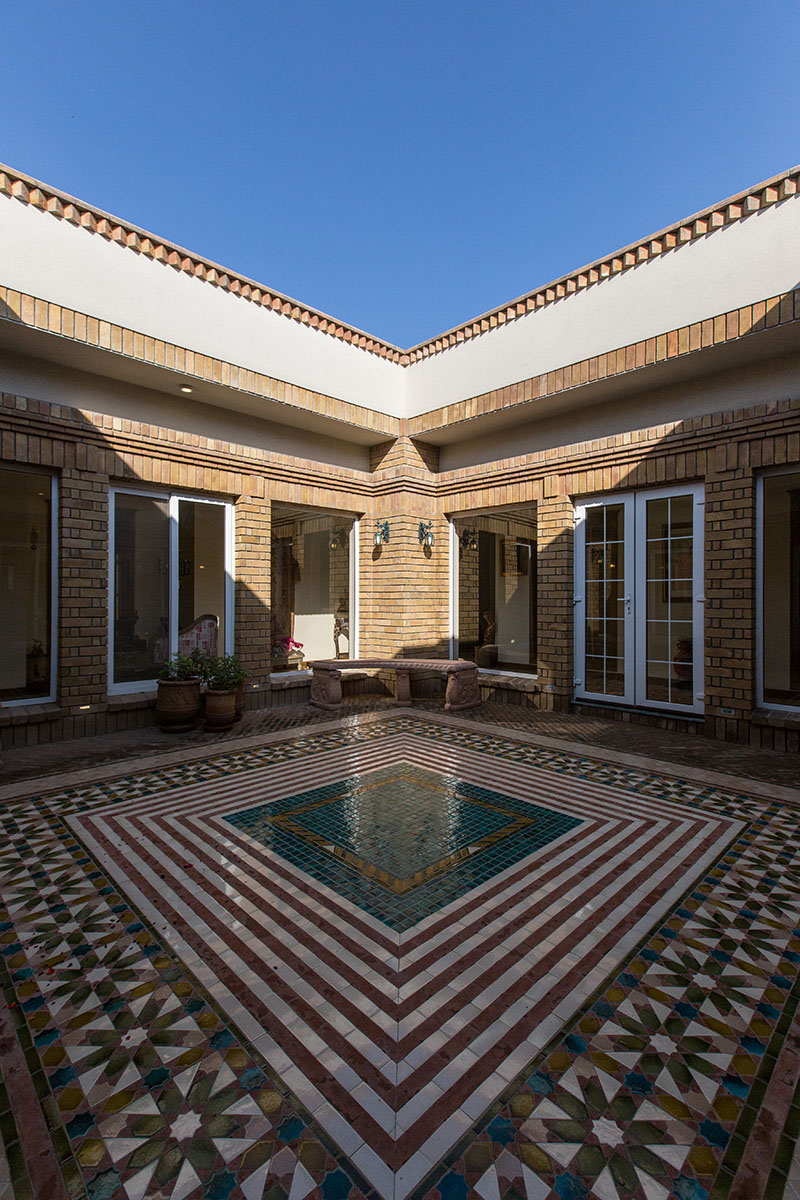
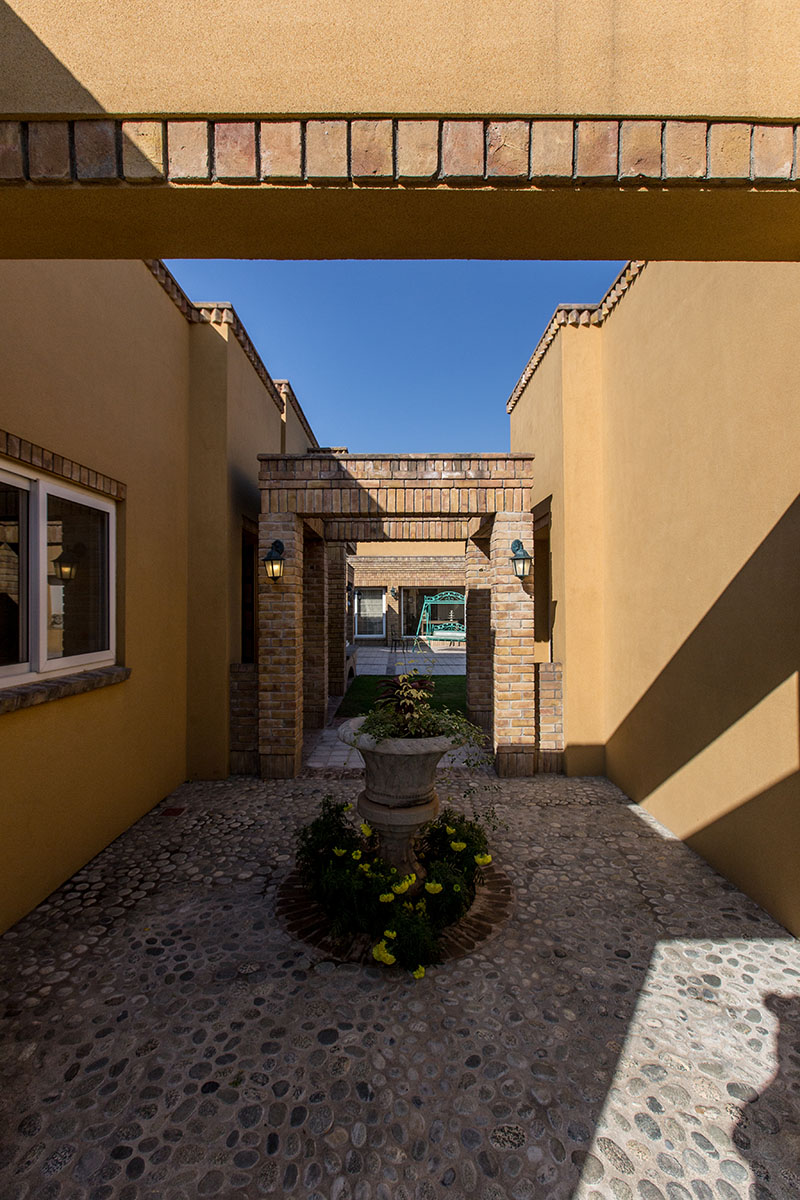
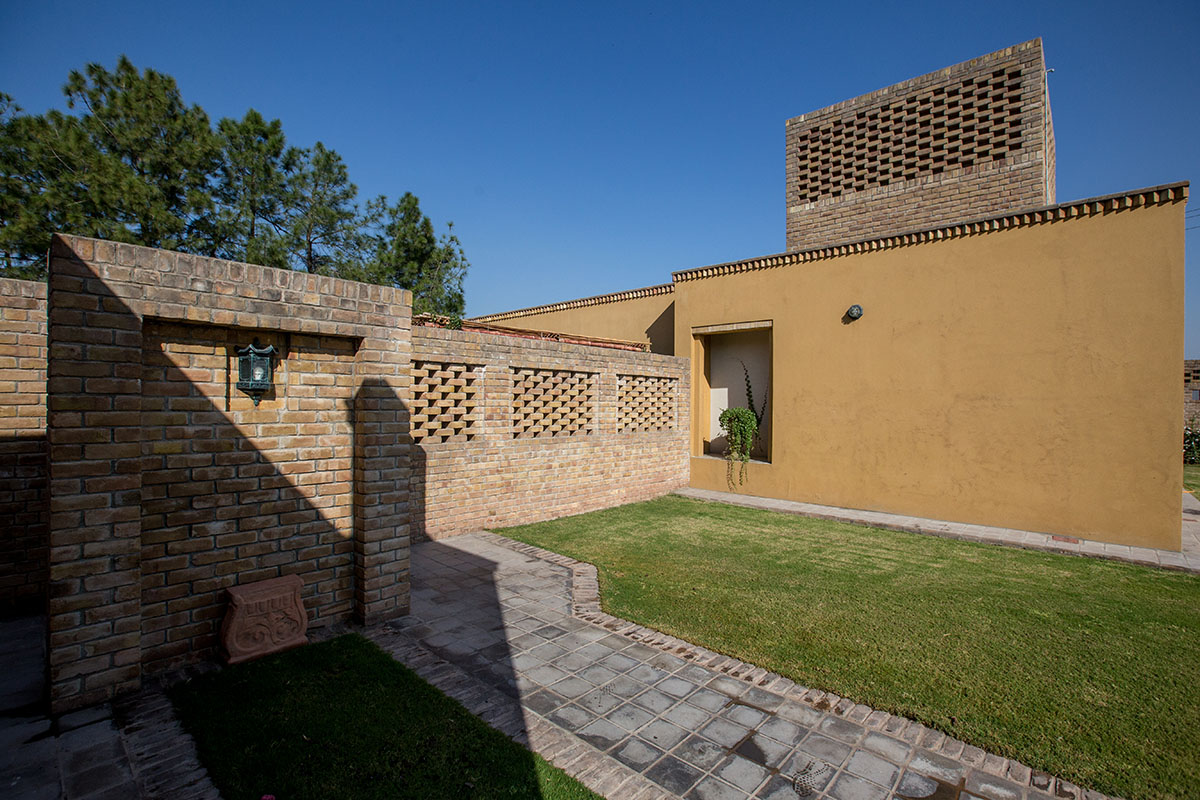
Project facts
Architects/Consultants: Suhail & Fawad Architects.
Project Architects: Suhail A. Abbasi & Fawad S. Abbasi
Design Coordinator: Yasir Nadeem
Landscape Design: Suhail & Fawad Architects.
Started: October 2015
Completed: March 2017
Status: Completed.
All images courtesy of Suhail & Fawad
> via Suhail & Fawad