Submitted by WA Contents
JCB Architects converts old house into new dwelling with refined palette of brick, steel and timber
Australia Architecture News - Sep 24, 2019 - 15:42 14077 views
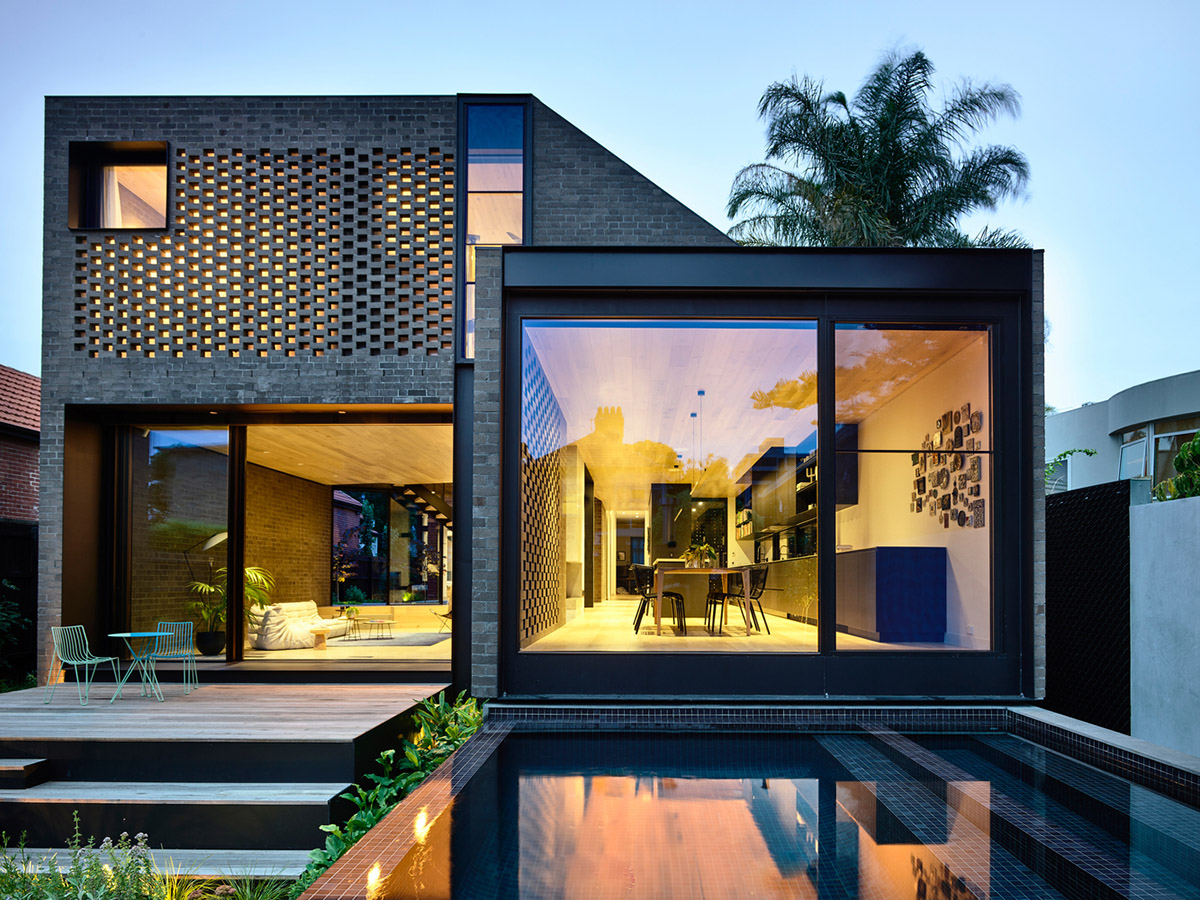
Melbourne-based architecture firm Jackson Clements Burrows Architects (JCB) has transformed an existing heritage building into a modern, two-storey new dwelling that playfully re-interprets the distinctive geometry of the original dwelling through a contemporary lens in St Kilda, Australia.
Named York Street Residence, the new 320-square-metre residence captures abundant natural light and garden aspects, the new addition employs a refined and subtle palette of brick, steel and timber.
The architects described the house as a classic “box on the back” renovation approach. The house embraces a nimble and sensitive response to a heritage context, while also meeting the specific needs of the client in creating a space that is a pleasure to live in.

The studio transformed a previously dark and minimally ventilated house into a new contemporary design.
"The design breaks open the segregated floorplan (typical of this typology), to provide an engaging sequence of interlinked, yet not quite open-plan spaces, each with its own character to create a quiet haven - a suburban sanctuary," said Jackson Clements Burrows Architects in its project description.
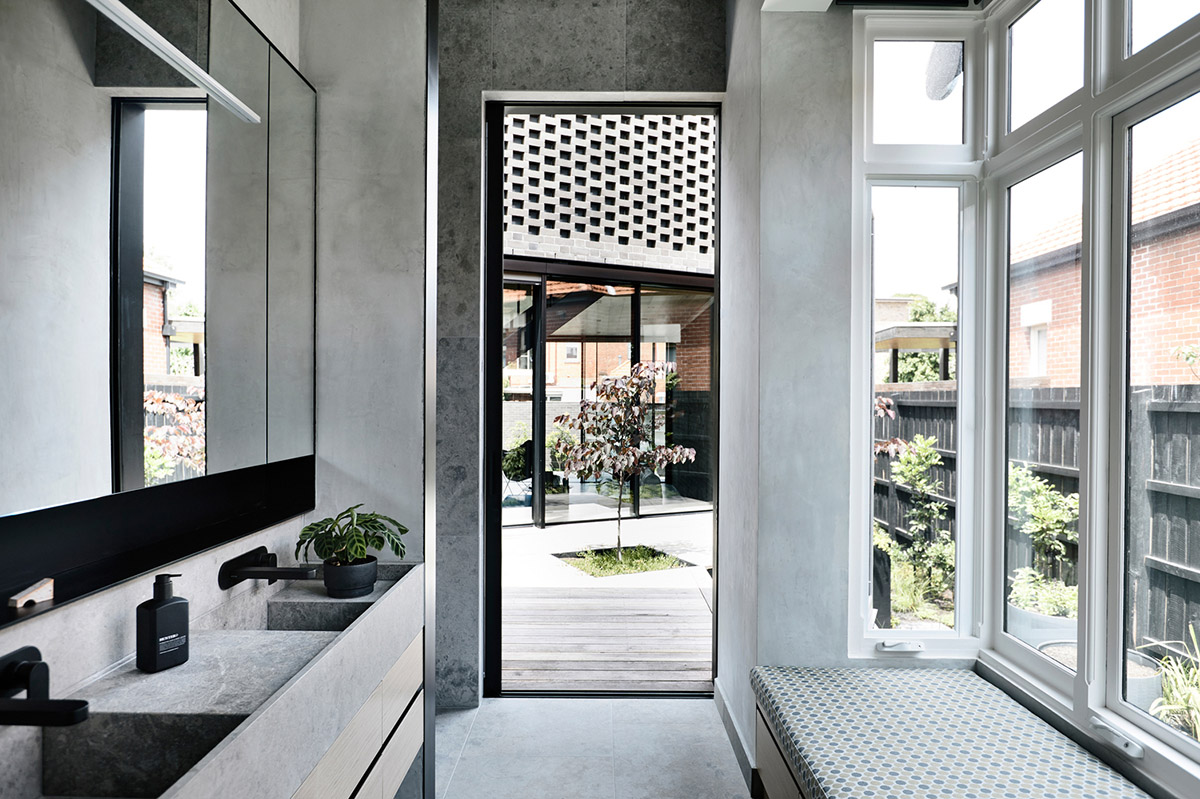
The residence, capitalising on the site’s orientation and garden aspect, is realized as a new shining element within the city fabric. Every component of the new addition is oriented to achieve maximum natural light and ventilation while also enjoying a leafy garden aspect.
"A conscious effort has been made to retain the key heritage features and structure of the existing dwelling by providing a clear separation to the modern extension," added the architects.
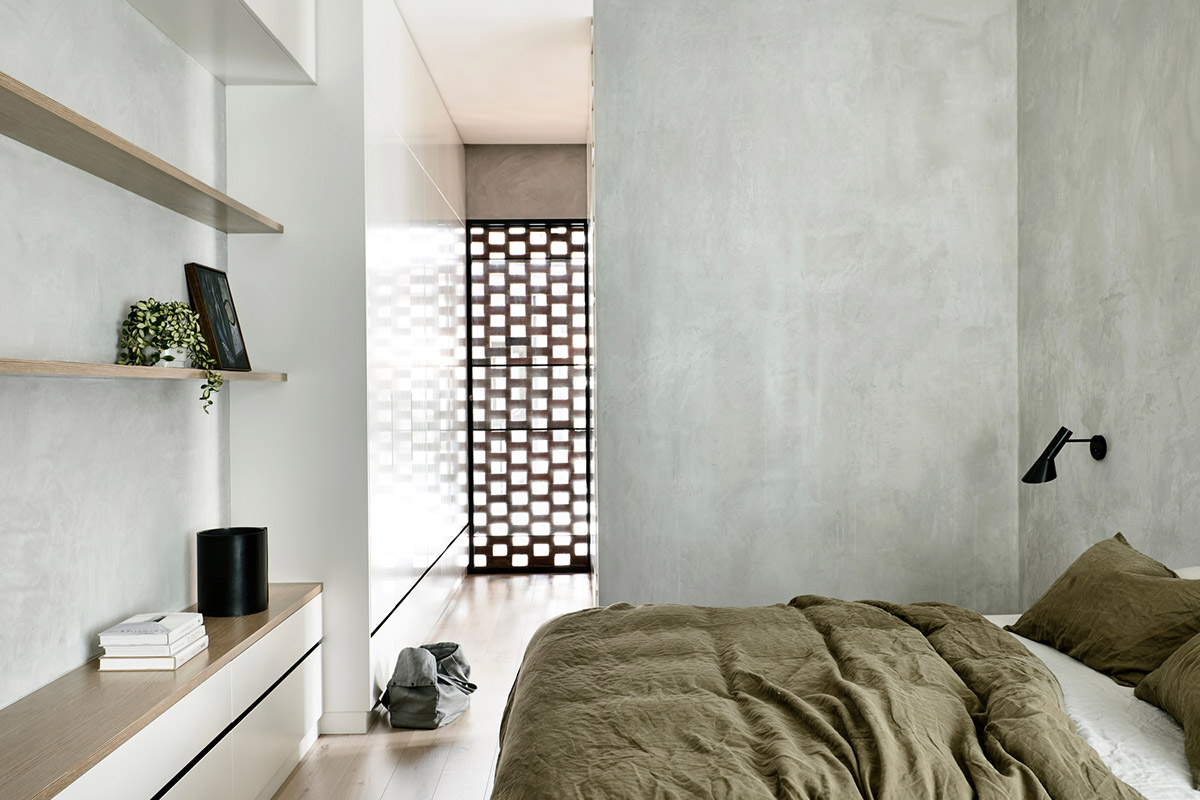
The two buildings are connected via a glazed link screened by hit-miss brickwork and a courtyard that celebrate the existing architecture and cascade into the landscape clearly separating the heritage building from the proposed contemporary extension.
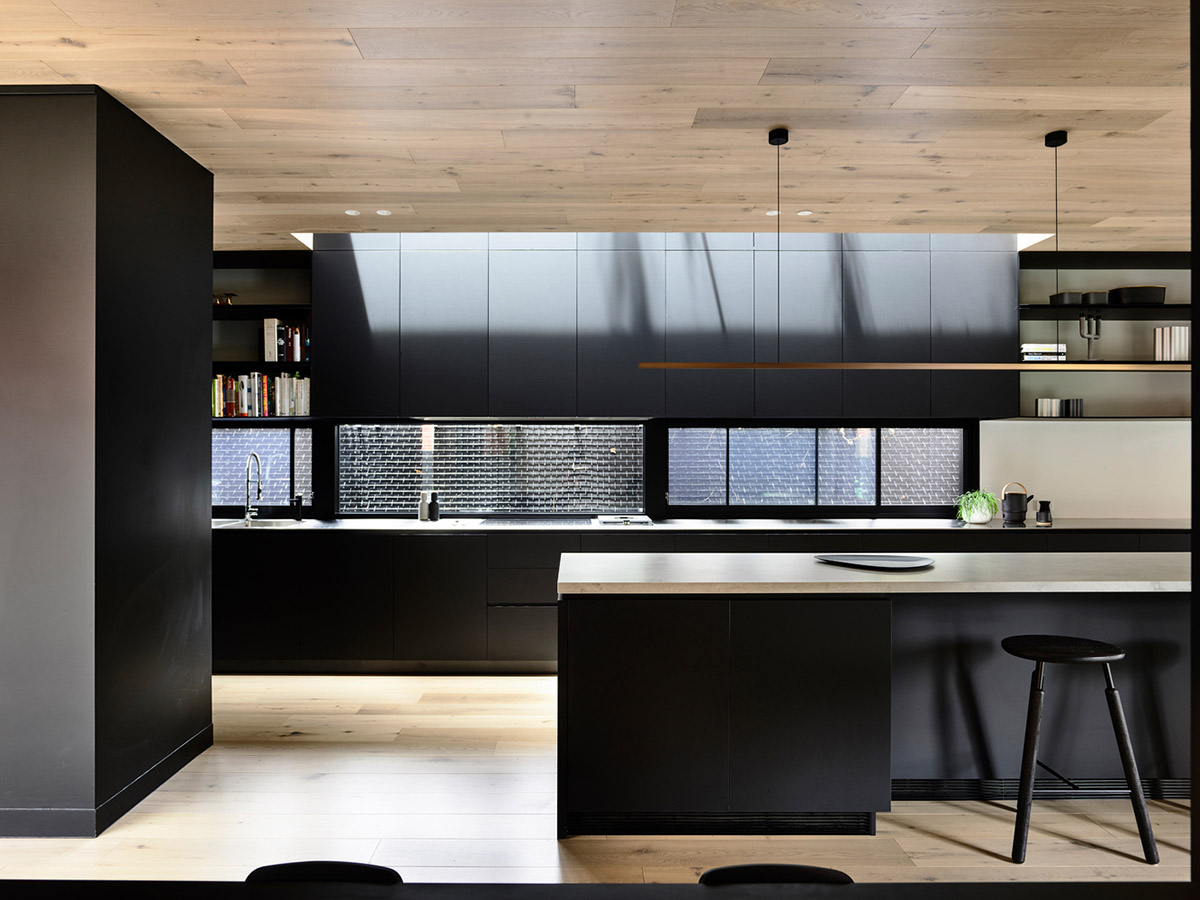
The form responds to the hips and gables of the prevalent existing heritage buildings. A central focus is the sculptural staircase, which delivers its occupants from the ground floor to a landing study nook, set under a folding origami, timber-lined ceiling.
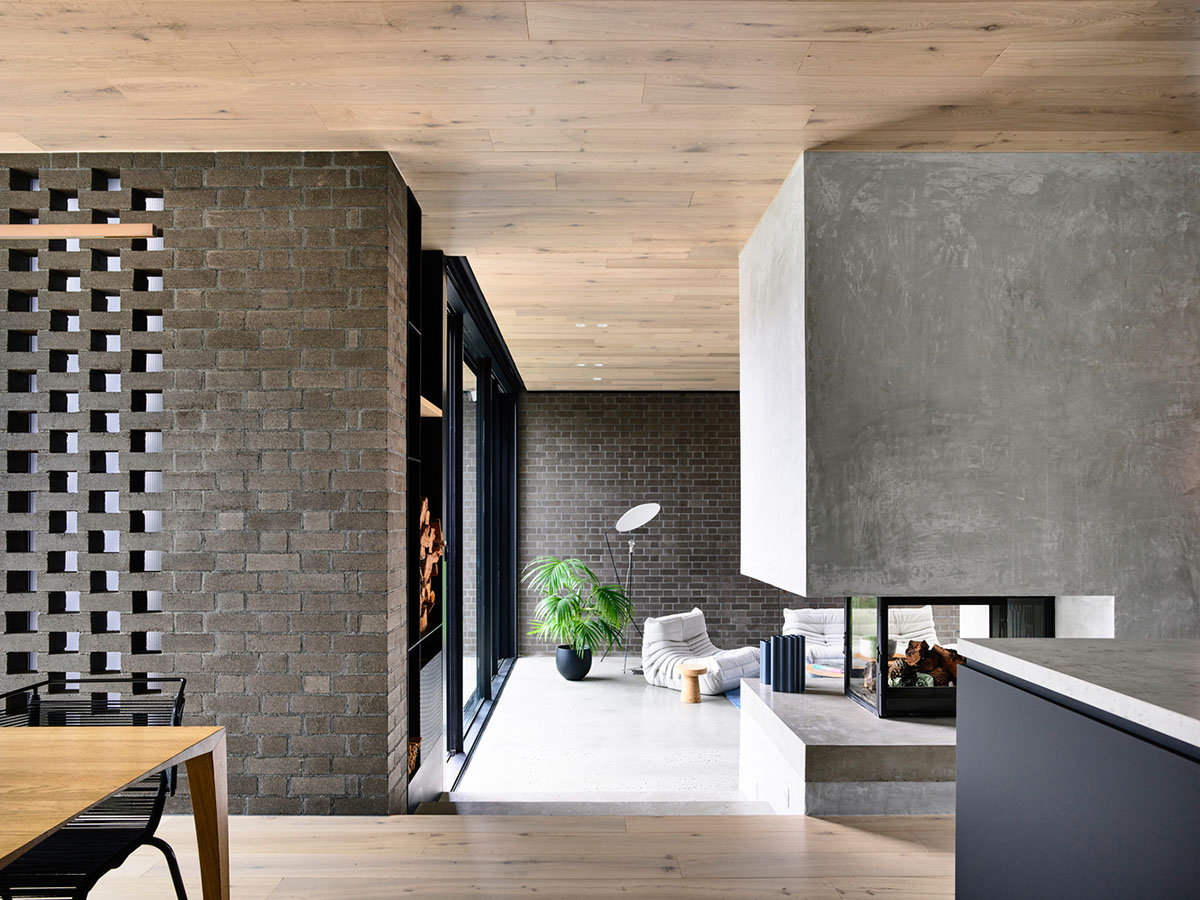
The downstairs living spaces, while all being open plan, are delineated by a series of levels. These levels choreograph an engaging journey through the various components of the space (living, kitchen, dining, study), imagining each as its own individual space yet linked through a palette of textured materials and clever sightlines that provide striking vistas taking in the depth of the site and its multiple facets.
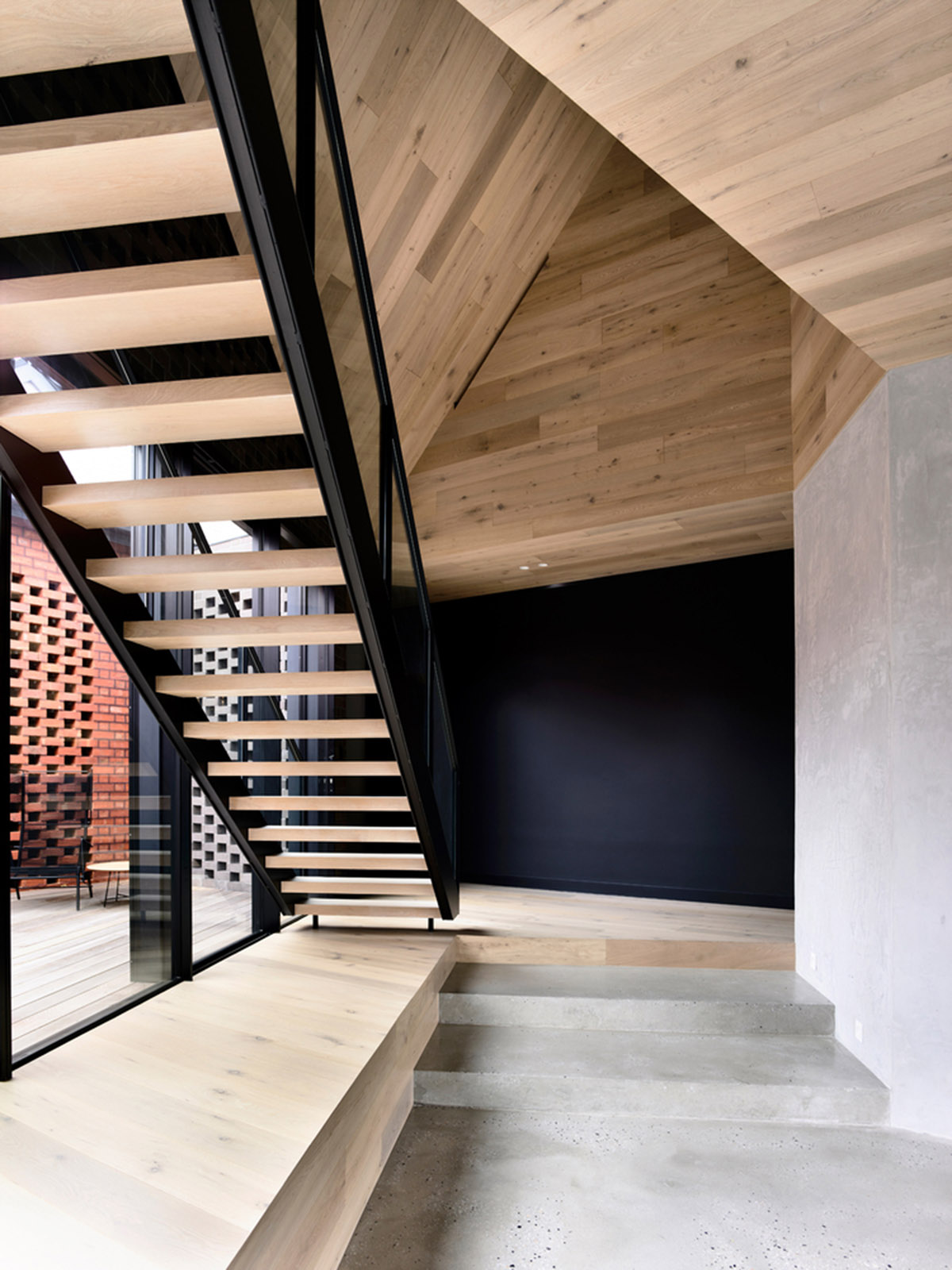
JCB Architects was established in 1998 by Tim Jackson, Jon Clements and Graham Burrows. JCB is a design-led architectural practice of over 50 design professionals united by a shared commitment to the delivery of innovative design solutions.



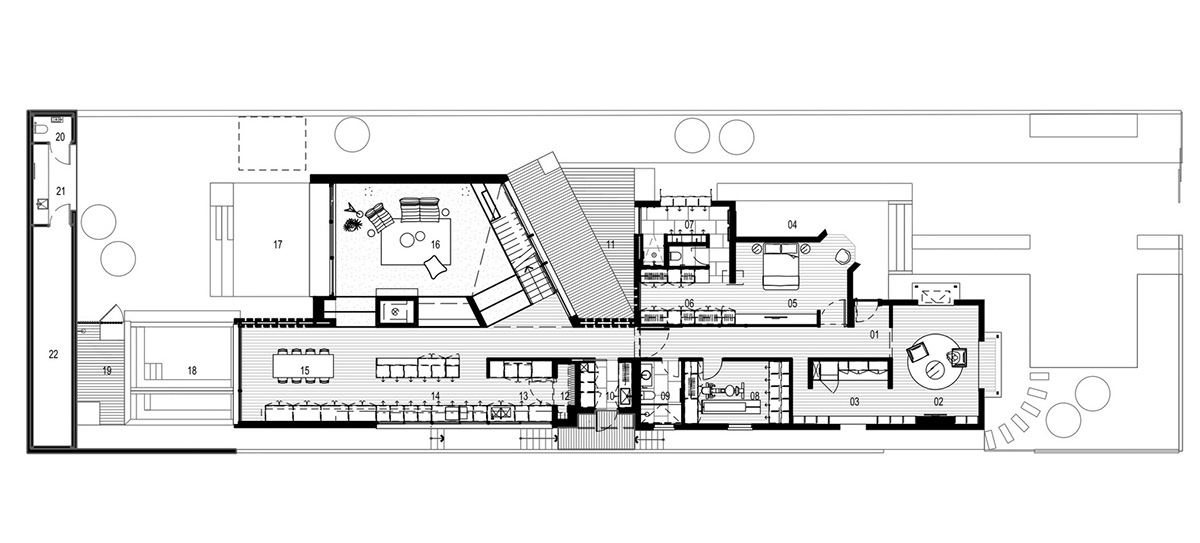
Ground floor plan
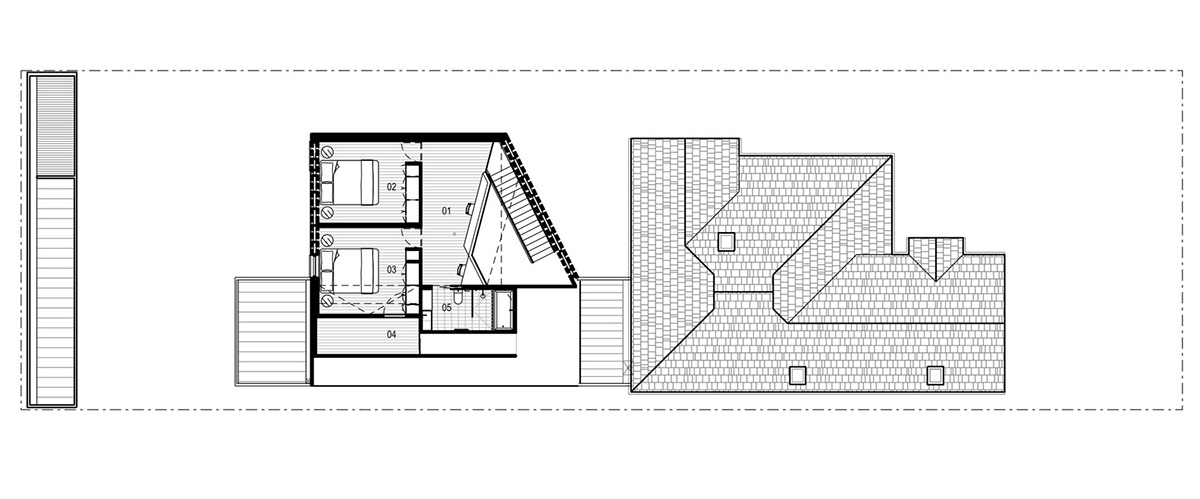
Upper floor plan

North and East elevations and section
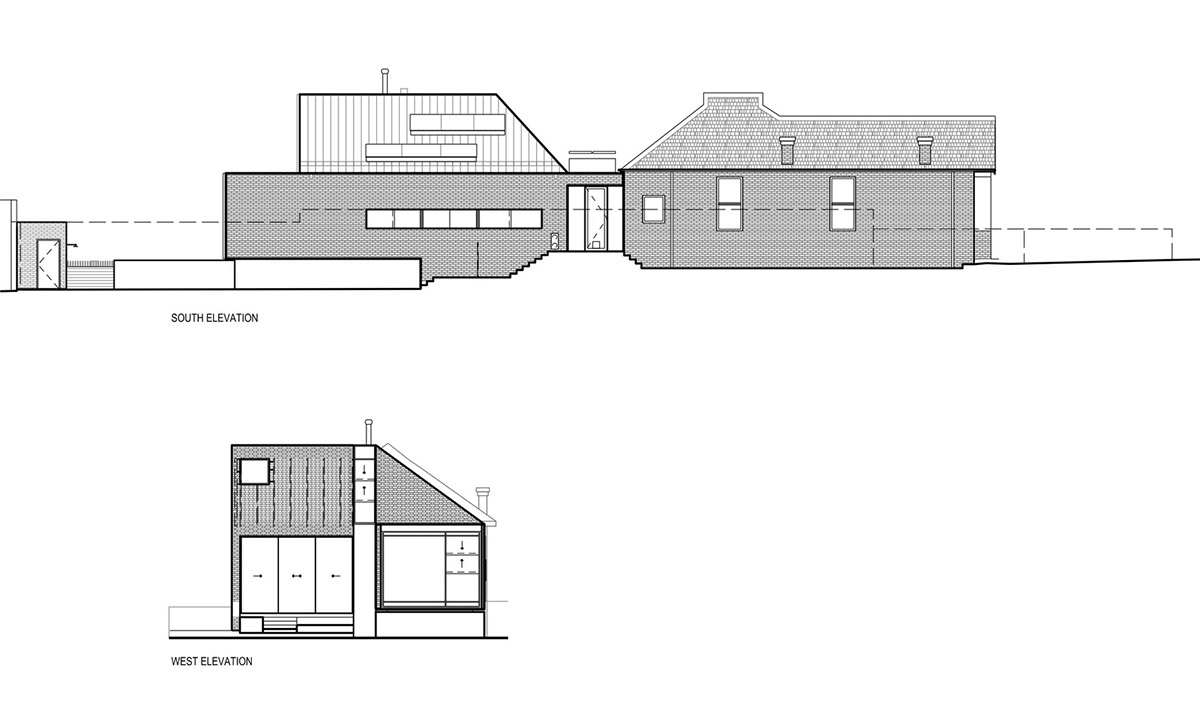
South and West elevations
All images © Derek Swalwell